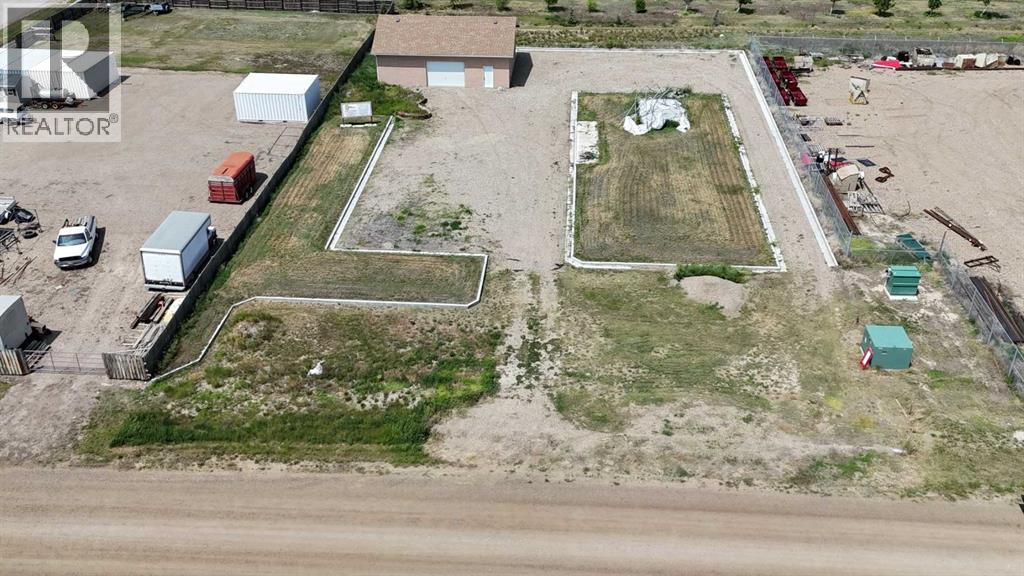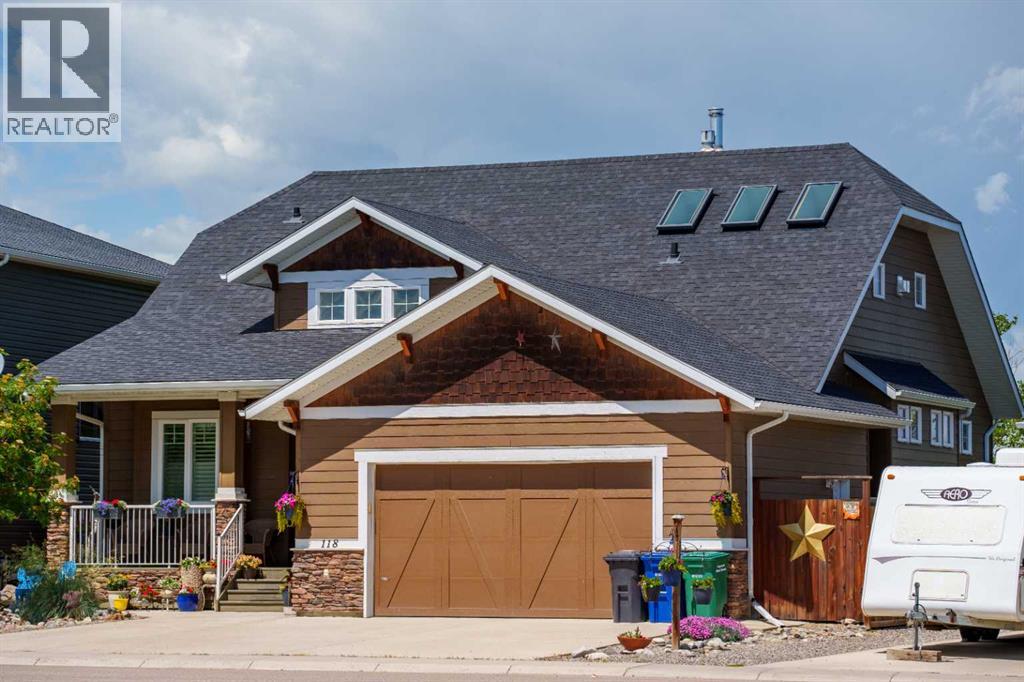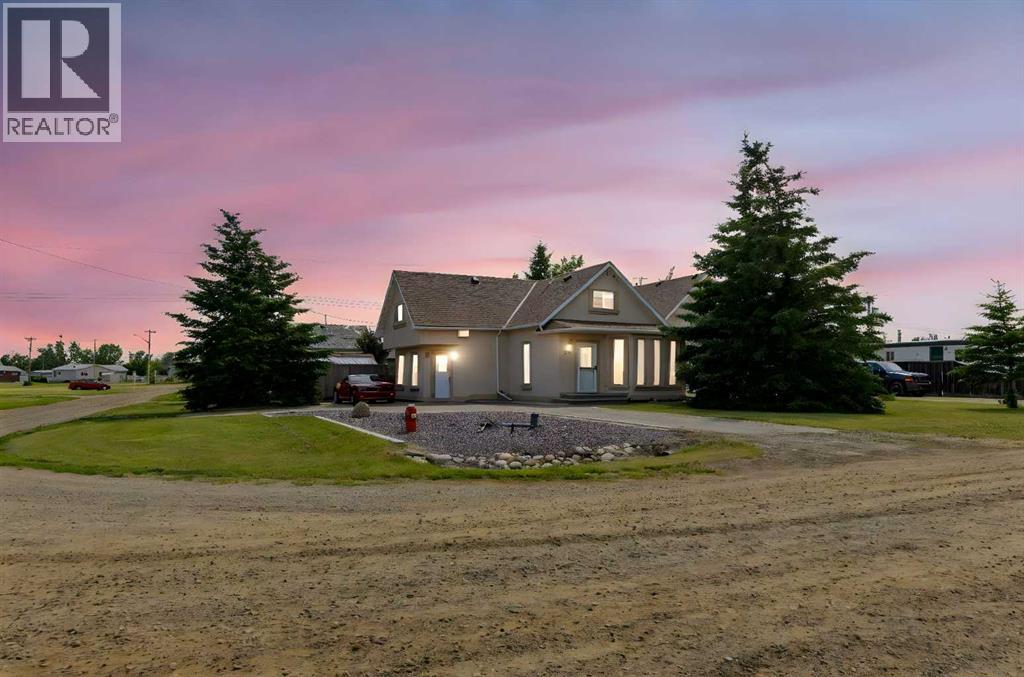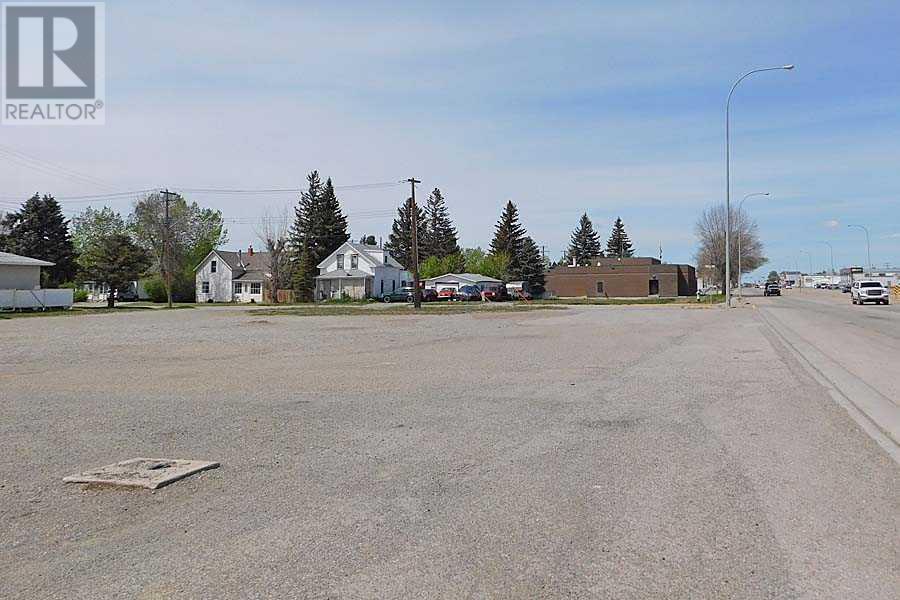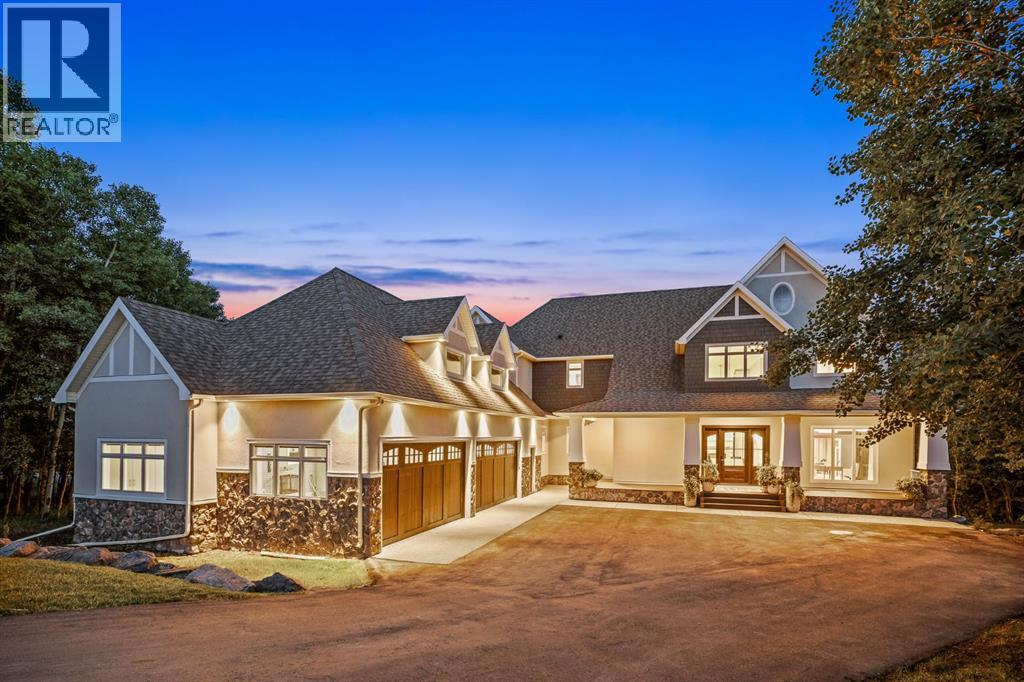Nobleford, Alberta
For more information, please click on Brochure button. Beautiful 5-Bedroom Home in Quiet Nobleford Welcome to this dream home in the charming and quiet town of Nobleford! This stunning, newly built house features 5 spacious bedrooms, including a very spacious master suite with a big walk-in closet, and 4 modern bathrooms, providing plenty of space for your family. The property includes an attached garage for your convenience and a closed patio, perfect for enjoying peaceful evenings outdoors. Inside, you'll find a summer kitchen downstairs, ideal for entertaining guests or hosting family gatherings. The house also comes with a shed for extra storage, keeping your living spaces clutter-free. Location is everything, and this home has it all! It's just a short walk from a fantastic spray park and a K-12 school, making it perfect for families with children. Nearby restaurants offer a variety of dining options, adding to the convenience of this location. Don't miss the opportunity on this beautiful home! (id:43352)
Easy List Realty
Champion, Alberta
Industrial Lot with Shop in Champion, AlbertaThis well-appointed industrial lot in the Village of Champion offers versatility, functionality, and room to grow. Located in the established Industrial Subdivision, the property features a recently constructed 30’ x 40’ shop with 10’ ceilings and an insulated 8’ x 12’ overhead door—ideal for a wide range of commercial or industrial operations. The generous 127’ x 194’ lot is engineered for durability and drainage, with a gravel base over geotextile fabric, rebar-reinforced concrete curbs and gutters, and a slight slope toward the street to manage runoff. The shop floor is level with the street for easy access. Future development potential is built in, with temporary blueprints for a 40’ x 100’ approved structure included, offering the perfect opportunity to expand. Champion’s central location—just 15 mins south of Vulcan and positioned between Calgary and Lethbridge—makes it a strategic choice for business. Outdoor enthusiasts will appreciate being only 15 minutes from Lake McGregor and Little Bow Campground. The village also offers great community amenities, including a school, grocery store, an outdoor pool, ice rink, and local campground. Whether you're an investor, tradesperson, or entrepreneur, this ready-to-go site offers flexibility and future potential in a friendly rural setting. (id:43352)
Royal LePage Benchmark
Priddis, Alberta
If you are from the area, you are most likely familiar with Waters Edge Pub & Cafe nestled in the Hamlet of Priddis. The owners have adjusted their price to make this a fantastic opportunity for you! For the past 5 years the current owners made this establishment the "go-to" location for great food, entertainment and private catered events. Patrons can enjoy morning breakfast and coffee and a slice of fresh baked loaf to go, lunch midday, or stop for a meal and beverage at the end of a full day of adventure in the great outdoors (Bragg Creek Recreation Area is only 20 minutes to the West). There are also nights of music bingo, live music, paint and sip along with daily menu specials. The business has grown! The restaurant and pub are currently open 5 days a week so there are 2 more days of opportunity that await your creativity. The current menu is mainly Western. The pizza is one item always in demand and the pizza room is conveniently located on the pub side. The equipment is well maintained. There is potential to run VLTs. In the warmer months there is room on the front veranda for more patrons. The owners also do catering, host private functions and are involved in 2 hot lunch programs at neighboring schools. The Priddis Community Association also hosts many events with patrons hitting Waters Edge before and/or after the functions. With the growth of Calgary and the surrounding areas, there has been an increase in patrons. Growth is evident as you drive into Priddis and Calgary is only 15 minutes away! This should be a location to consider if you are looking to run your own pub/restaurant/cafe. Continue with what the current owners have established or add your own twist. Call your Realtor® to set up a viewing. View the Website for the menu and more information. (id:43352)
Cir Realty
Diamond Valley, Alberta
Don’t miss this incredible opportunity to own this lovely, one-of-a-kind bungalow in Riverwood Estates. On the market for the very first time, this property is a true gem in the community. Boasting over 3,300 sq ft (+/-) of living space, the main floor features an open concept design with a large sunroom overlooking Gray Park, and a stunning living room and kitchen with vaulted ceilings, gas range, built-in oven—perfect for hosting dinners with your large family. Also on the main floor, you’ll find a spacious primary bedroom with a beautiful 5-piece ensuite complete with his and her closets and a cozy fireplace, plus a second room ideal for a nursery or home office. Upstairs offers a large loft, perfectly suited as a bonus room or extra living space, complete with ample storage for all those “once in a while” items. The fully finished basement provides three additional bedrooms, a 4-piece bathroom, and a large rec room with a built-in bar and wood-burning fireplace. Throughout the home, you’ll also benefit from a whole-house water softener, and state of the art water filtration system, and an instant hot water heater adding to the comfort and care of daily living. Outside, the property is fully landscaped with a beautiful garden and a two-tiered deck backing directly onto the pristine Gray Park Natural Area. This home is a rare find in Diamond Valley—truly unique in its offerings—and must be seen in person to fully appreciate its tranquility. Book your appointment today before it’s SOLD! (id:43352)
Urban-Realty.ca
Priddis Greens, Alberta
Discover the perfect blend of country living and urban convenience with this stunning private acreage in Priddis Greens, just 25 minutes from Calgary. Spanning over 3,200 square feet, this exquisite home features 3 bedrooms and 3 bathrooms, all set on a beautifully treed lot at the end of a private driveway. Enjoy sweeping valley views from your large deck and patio spaces, while the vaulted ceilings and hardwood floors create an inviting ambiance throughout. With a developed walkout lower level complete with two cozy fireplaces and a warm sauna, this home is designed for both relaxation and entertainment. Plus, with the prestigious Priddis Greens Golf Course just five minutes away, you’ll have easy access to leisure activities while enjoying the tranquility of your own oasis. Embrace fresh air and peaceful living—this is more than just a home; it's your new lifestyle waiting to be embraced! (id:43352)
Royal LePage Benchmark
Champion, Alberta
Welcome to this spacious bungalow in Champion, AlbertaThis well-maintained home offers over 2,000 sq ft of developed living space, located on a fenced corner lot with thoughtful upgrades throughout—perfect for families, investors, or multi-generational living.The main level features an inviting layout with updated vinyl flooring throughout, a cozy wood-burning fireplace, and new appliances (2018). The kitchen and dining areas are bright and functional, while the renovated 4-piece bathroom (2019) adds a modern touch. The attached super-single heated garage has been converted into a large primary bedroom, offering extra space and flexibility, with the option to easily convert it back into a garage.The illegal basement suite has a private entrance, separate laundry, and even its own dishwasher—ideal for extended family or rental potential. It includes a large living area, full kitchen, den/office, and a reverse-osmosis water filtration system, providing comfort and functionality. The basement also benefits from a sump pump, helping to protect against moisture. Notable Upgrades & FeaturesMetal roof (2015)New furnace and central A/C installed one month ago by Fire & Frost50-gallon hot water tank (2017)Central vacuum system with two sets of attachments (upstairs and downstairs)Underground sprinklers for easy lawn maintenanceVinyl flooring throughout both levelsSituated on a corner lot, the property includes a fenced yard with mature landscaping and underground sprinklers—perfect for pets, kids, or gardening.Whether you're looking for space to grow, potential rental income from an illegal suite, or simply a move-in-ready home with quality upgrades, this bungalow checks all the boxes. Call your favourite REALTOR® and book a showing today! (id:43352)
Claresholm, Alberta
As you step out onto the back deck of this 2007 home, you are in your own private park with aspens, grapes, and an apple tree. There is a patio/fire pit area to gather around and raised garden beds along with perennials. This spacious house has a wrap around deck on two sides plus a rear deck that also can be accessed from the master bedroom. The front entry brings you in past the office and a bedroom to the large open concept living room with a gas fireplace and vaulted ceiling. The adjacent dining room over looks the side deck and why not make the most of dining on the covered deck. In the kitchen there are a generous amount of beautiful custom cabinetry with under mount plant lights so you can grow a few herbs to add to your meals. The pantry has a rolling shelf unit so your baking supplies can come to the kitchen and then back out of sight once the cookies are made. The spacious master bedroom has a 5 piece ensuite with a walk-in closet and you can relax and shut out the world. Downstairs is a large family room and two large bedrooms along with another 4 piece bathroom, all made comfortable with in floor heating. High ceilings and large windows give a great sense of spaciousness to these rooms. Beyond the laundry room is a storage room and a cold storage area. The double detached garage is insulated and heated with a 3 piece bathroom and storage area. Along side the garage is room for your RV with power/water/and septic hookups. Intrigued? Book a showing and imagine your family making the most of this fabulous property! (id:43352)
Maxwell Capital Realty
Champion, Alberta
Charming 2-Storey Home with Massive Heated Garage on a Huge Corner Lot. Welcome to the Village of Champion, where this updated and move-in-ready two-storey home sits proudly on a generous 100' x 120' corner lot. With numerous recent upgrades and a warm, inviting feel throughout, this home is a true pleasure to view. The main level offers a cozy and functional layout featuring a welcoming living and dining area, a bright kitchen with ample cabinetry and included appliances, and two bedrooms that could also function as offices, games room, playroom. One of the bedrooms has a two piece ensuite, dual closets and the convenience of front and back entrances. This level also has a second 4-piece bathroom and a laundry room.Upstairs, you’ll find three comfortable bedrooms, including the primary bedroom with its own 3-piece ensuite and large walk-in closet. The lower level adds even more living space with a large additional bedroom, a relaxed family room ideal for movie nights or entertaining, and a utility room for extra storage and function. The home is kept comfortable year-round with central air conditioning. Flooring includes upgraded carpet and laminate, while double-pane windows and insulated interior walls offer both energy efficiency and soundproofing. One of the standout features is the incredible 26' x 40' heated detached garage, offering three full levels of flexible space. The main floor serves as a spacious workshop or hobby area with drive through capabilities with garage doors both front and back plus loads of built in cabinets and work benches, the second floor is a bright and airy games or studio room plus a workshop, and the third level provides ample storage—perfect for tools, seasonal items, or creative use. The yard is landscaped and fenced with two sheds and there is plenty of extra parking for vehicles or RV. Located just 20 kms south of Vulcan, Champion is a quiet rural community within easy reach of both Calgary, just one hour to the north, and Le thbridge, only one hour south. Nearby recreation includes Little Bow Provincial Park, Lake McGregor—well-known for fishing and water sports—and Twin Valley Reservoir. Offering space, versatility, and incredible value, this property is a unique opportunity to enjoy peaceful rural living with room to grow. A must-see! (id:43352)
Royal LePage Benchmark
Claresholm, Alberta
A prime location on Highway 2 in Claresholm Alberta with commercial zoning that would allow for a variety of business opportunities allowed under the Town of Claresholm approved and discretionary uses list. With 160 feet of frontage and 130 feet of depth as well as both side street and alley access this is a very open lot on an increasingly busy transportation route. The Town of Claresholm is a growing and vibrant southern Alberta community with all services including a hospital, recreational facilities, K to 12 schools, and a great place to set up a business! (id:43352)
Maxwell Capital Realty
Rural Vulcan County, Alberta
Year-Round Retreat in Gated Lake MacGregor Country Estates2 Bed | 1 Bath | Fully Winterized | Golf Cart & Furnishings IncludedWelcome to your perfect all-season getaway at the sought-after Lake MacGregor Country Estates—a gated, resort-style community just steps from the lake. This beautifully updated two-bedroom, one-bathroom property is fully winterized, allowing for year-round living or recreation in comfort and style.Step inside to find a bright, open-concept layout featuring a beautifully updated kitchen with stylish cabinetry, all-new flooring, and top-down, bottom-up blinds throughout for customizable light and privacy. A dedicated laundry area includes a washer and dryer, and nearly all furnishings are included—making this a true turnkey opportunity.Enjoy morning coffee in the sunroom or relax in the covered, screened-in deck—perfect for mosquito-free evenings. A private back patio provides additional space to entertain, along with a patio table and chairs, barbecue, and storage bins. There’s even a mini fridge in the storage shed for extra convenience.Included with the property is a golf cart, ideal for getting around this golf-cart-friendly community, where lifestyle amenities abound. The expansive clubhouse offers indoor and outdoor pools, a hot tub, sauna, and hosts frequent community events like weddings, dances, and birthday parties. Enjoy tennis courts, beach volleyball, a playground, and a boat launch with docks for all your water adventures. Need extra storage? There’s a secure compound for boat and trailer storage rentals. This is an amazing family-oriented community, with weekly events, including a Canada Day Golf Cart Parade and Halloween in August—making every season something to look forward to.HOA fees are $300/month and include access to all a menities and your water and sewer.Don’t miss this rare opportunity to own a low-maintenance, high-fun lake property in one of Alberta’s most vibrant recreational communities.Book your private showing today! (id:43352)
RE/MAX Landan Real Estate
Priddis Greens, Alberta
Words cannot fully capture the unparalleled beauty, design, and craftsmanship of this extraordinary residence in the exclusive community of Hawks Landing. Backing onto the 14th tee box of the prestigious Priddis Greens Golf Course and surrounded by nature, this fully reimagined 4-bedroom, 4.5-bath estate spans over 7,730 square feet of luxurious living space—a true masterclass in elevated living. Following a meticulous renovation exceeding $1.5 million, every inch of this home has been thoughtfully curated with the highest level of quality and intention. From the moment you enter the soaring double-height foyer wrapped in panelled walls and adorned with a statement chandelier, you're immersed in an atmosphere of timeless elegance and modern comfort. The interiors radiate refined sophistication—custom cabinetry and designer hardware flow seamlessly throughout, complemented by statement lighting, bespoke wall coverings, and tailored built-ins. The grand sitting room, anchored by a dramatic fireplace, sets the tone for luxurious yet welcoming living. French doors open to an expansive deck with views of manicured fairways and lush green vistas, creating a seamless transition between interior serenity and the beauty of the outdoors. At the heart of the home, a gourmet kitchen awaits, outfitted with a Viking 6-burner gas range with double ovens, custom cabinetry, premium appliances, and a layout designed for both everyday function and elevated entertaining. Nearby, a cozy family room, casual dining area, and built-in study nook make this space truly family-friendly. Entertain in style in the elegant formal dining room, with an adjacent wine cellar and butler’s pantry that elevate every gathering. A private home office with coffered ceilings offers a quiet, inspiring workspace. Upstairs, the primary suite is a sanctuary of its own, featuring a private balcony overlooking the golf course and a spa-calibre 6-piece ensuite with steam shower, soaker tub, dual vanities, and a m akeup station. Dual walk-in closets complete this luxurious retreat. Two additional bedrooms—each with access to a beautifully appointed bathroom—and a large bonus room provide ample space for family or guests. The walkout lower level is designed for entertaining and relaxation, with a vast rec space, custom wet bar, two generous bedrooms with walk-in closets, a chic full bathroom, and a sunlit home gym overlooking the treed landscape. Walk out to the patio and enjoy immediate access to the course, pathways, and peaceful surroundings. Every system behind the walls has been upgraded for modern efficiency and peace of mind: two brand new A/C units, refurbished furnaces, new boiler system, freshly poured driveway, and roof ridgecap replacements scheduled for July. From custom electrical work to top-of-the-line appliances, no detail has been overlooked. This is more than a home—it’s a statement. A residence that redefines luxury, where unforgettable moments are created, and where life is lived beautifully. (id:43352)
Century 21 Bamber Realty Ltd.
Diamond Valley, Alberta
This home offers over 2,250 square feet of interior living space on the main and lower levels combined. It’s in excellent shape, located on a beautiful street in a very safe community, and surrounded by well-cared-for homes. The main floor is bright and spacious with a nice open floor plan featuring beautiful cabinetry, a new stove, a new built-in microwave, and a corner gas fireplace. The main floor has 2 bedrooms, a full 4-piece common area bathroom, and main-level laundry. The primary bedroom is quite spacious and includes a luxurious ensuite bathroom with twin sinks, a separate shower, and a large soaker bathtub. On the lower level, the framing, electrical, and drywall are already completed. The layout is great, with a massive living room, a third bedroom, a 2-piece bathroom (could easily be converted to a full bathroom), and plenty of storage. This level is also nice and bright, with large windows letting in lots of natural light. The backyard faces west, so there’s plenty of sunshine to enjoy here year-round. This home is rounded off with a decent-sized single attached garage — super convenient in the winter months. There is plenty of room on the driveway for a second vehicle, there is street parking available, and there is also an alley out back for back yard access if desired. This is a great opportunity to get into a home with no condo or HOA fees, and also a chance to substantially increase the value by finishing off the basement to suit your needs. If you haven't heard about it, ask your mortgage professional about getting additional mortgage money for completing the lower level called "Purchase Plus Improvements". Please reach out to book a private viewing at your convenience. (id:43352)
Cir Realty
413 10b Street
115 4 Avenue S
8, 186007 Priddis Valley Road W
118 Riverwood Crescent Sw
111 Sunrise Way
17 2 Street
405 52 Avenue E
328 6 Avenue N
4419 1 St Street W
62 Cormorant Crescent
116 Hawk's Landing Drive
1025 3 Street Sw
5 Bedroom
4 Bathroom
1943 sqft
1200 sqft
Restaurant, Restaurant
3293 sqft
4 Bedroom
3 Bathroom
2032 sqft
3 Bedroom
3 Bathroom
1702 sqft
4 Bedroom
2 Bathroom
1270 sqft
4 Bedroom
4 Bathroom
1460 sqft
6 Bedroom
3 Bathroom
1542 sqft
2 Bedroom
1 Bathroom
526 sqft
3 Bedroom
5 Bathroom
5153 sqft
3 Bedroom
3 Bathroom
1138 sqft

