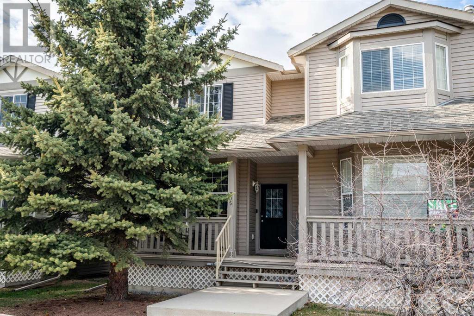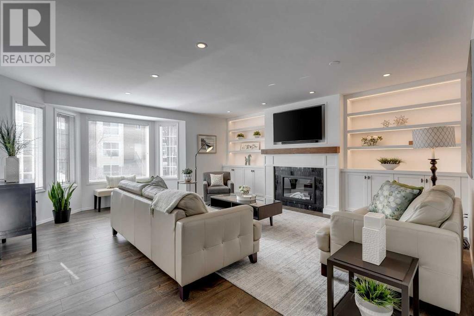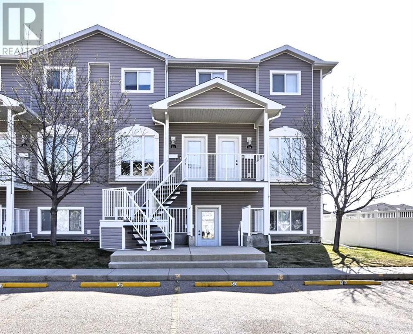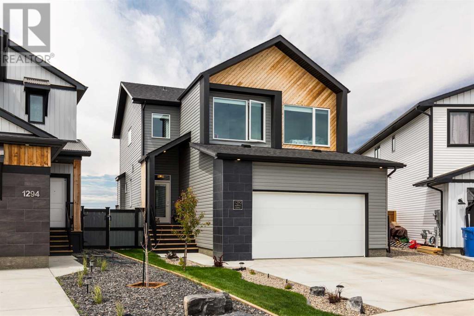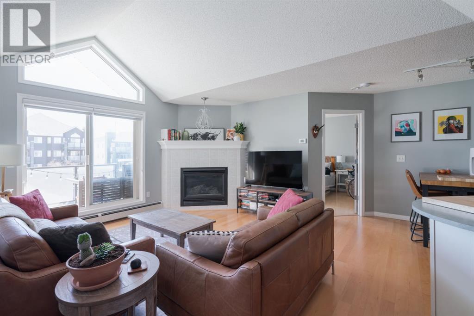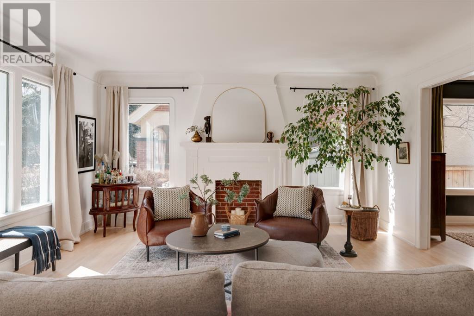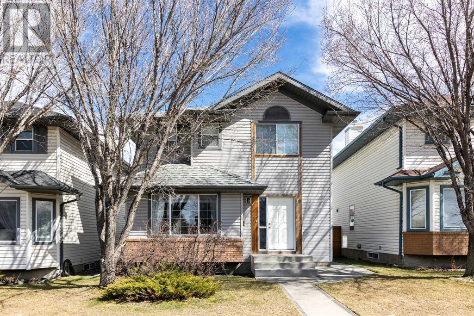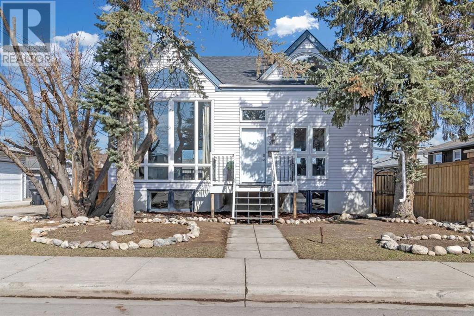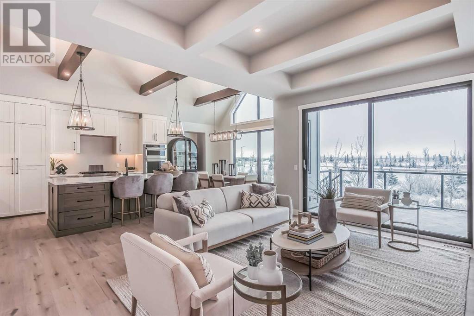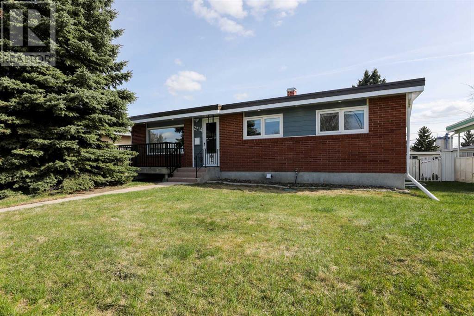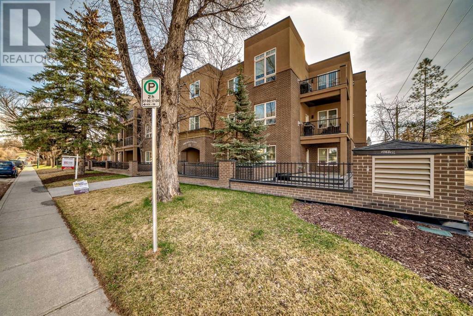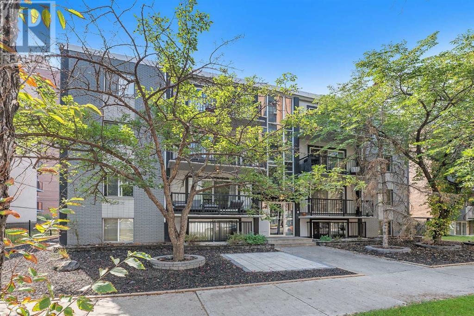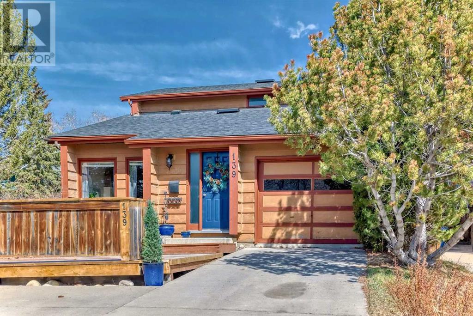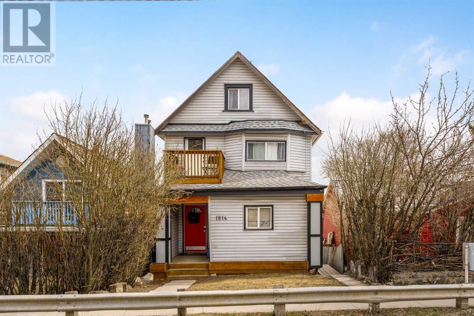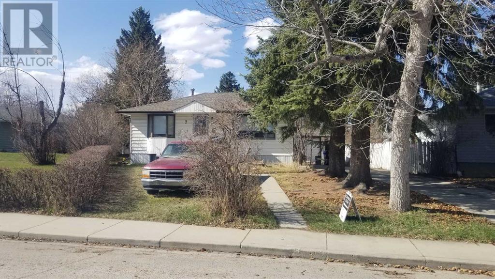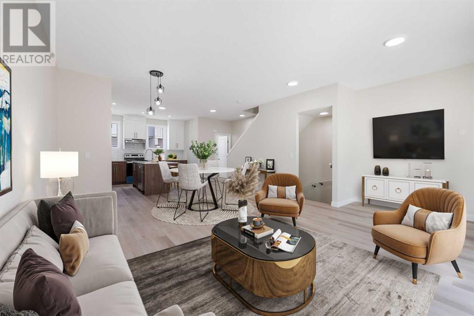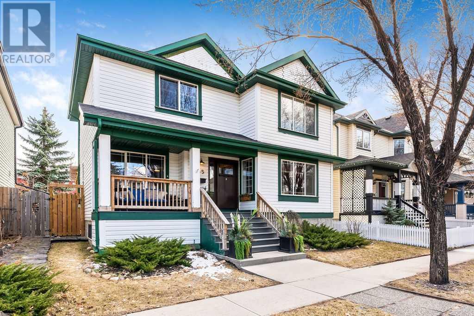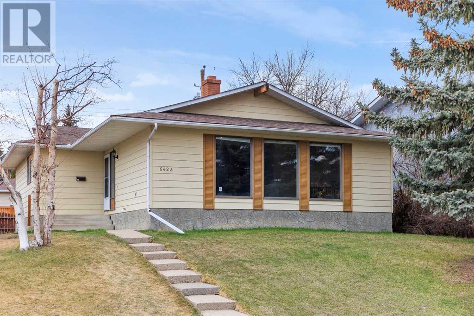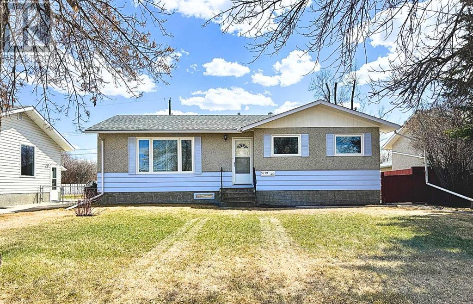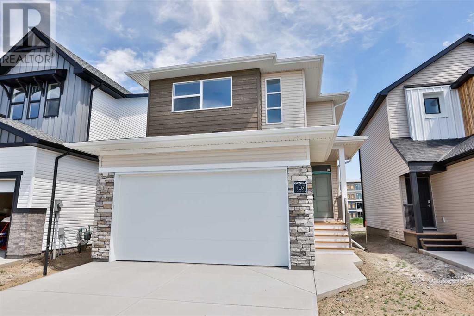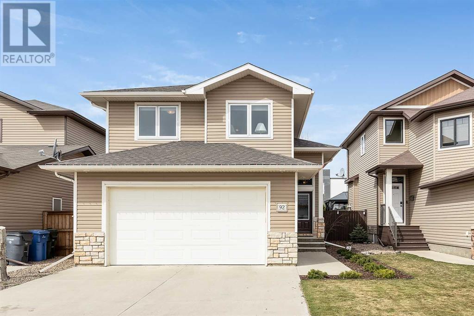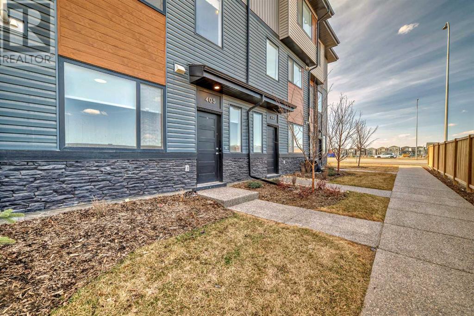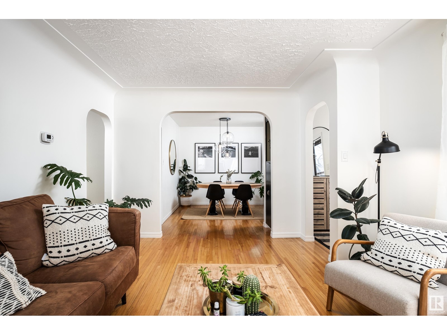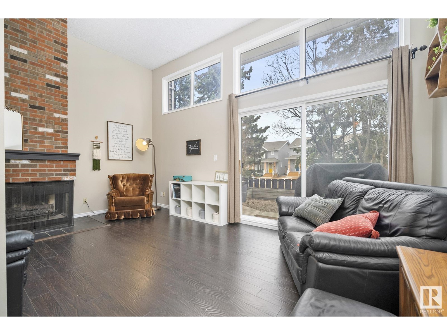LOOKING TO SELL YOUR PROPERTY?
Selling your home should be a breeze and our team is here to help.
LOOKING FOR YOUR DREAM HOME?
OUR NEWEST LISTINGS
805, 2001 Luxstone Boulevard Sw
Airdrie, Alberta
This charming 3-bedroom home, fully renovated to contemporary standards, is a gem nestled within a well-run complex. Boasting a prime location close to amenities, it offers convenience and comfort for its occupants. With tenants already in place until May 2026, this property presents an enticing investment opportunity, providing a steady income stream while ensuring a hassle-free ownership experience. Whether you're seeking a lucrative addition to your investment portfolio or a cozy residence with the benefits of modern living, this home ticks all the boxes. This unit was renovated in 2022, new hot water tank was installed 2022 by current owners. Be sure to check out the VIRTUAL TOUR LINK for hi-tech interactive floor plans/hi-def photos/virtual tours where you can take a "walk" throughout all rooms of the property. (id:43352)
Real Estate Professionals Inc.
21 Richelieu Court Sw
Calgary, Alberta
Nestled in the heart of Calgary's vibrant inner city, in the highly sought-after community of Lincoln Park, this stunning 3-bedroom, 4-bathroom townhome with a double attached garage offers a luxurious, modern, and upgraded living experience. From the moment you step inside, you'll be greeted by the impeccable attention to detail and high-end finishes that define this beautiful property. Boasting a range of upgrades and renovations, this townhome has been meticulously maintained. Inside, you'll find a range of custom built-ins and upgrades designed to enhance both the beauty and functionality of the home. The living room, which faces east, features a custom-built fireplace and shelving, creating a cozy and inviting atmosphere perfect for relaxing or entertaining guests. Large windows flood the room with natural light, creating a bright and welcoming space that you'll love spending time in. The kitchen, which faces west and opens onto a balcony, with sleek quartz countertops, mosaic-inspired backsplash, stainless steel appliances including modern range hood, integrated high-end microwave, and plenty of storage space. Whether you're cooking for one or hosting a crowd, you'll appreciate the functionality and style of this modern kitchen. The home's laundry room has been meticulously upgraded, featuring built-in features accompanied by a brand-new LG front load washer and dryer, making laundry days more convenient than ever. A wood spindaled staircase leads to the second level featuring a spacious king-sized primary bedroom retreat with available space for reading/office nook, dream ensuite - free standing tub, easily accessible shower, dual sinks, modern black fixtures, and a walk-in closet. 2 additonal bedrooms share a renovated 4-piece bathroom. The double attached garage connected to a spacious mudroom area and a second powder room. Yard space off of main entrance is partially fenced and great for pets. The large utility room provides a flex space, currently used as a home gym. Upgraded electrical systems, ensuring safety and a sense of security, all Poly B plumbing has been removed, giving you peace of mind and preventing potential plumbing issues. A new Vacuflow system has been installed, making cleaning a breeze and adding to the convenience of daily living. The home's heating and cooling systems have also been upgraded, with a new furnace installed in 2022, a new hot water tank in 2021 and a new air conditioner ensuring you stay cool and comfortable during the hot summer months.Situated in an adult living complex, this townhome offers a serene and peaceful environment for residents. With the added benefit of being pet-friendly and allowing younger residents to stay permanently, it provides a welcoming and inclusive community for all.With its stunning upgrades, luxurious features, and prime location, this modern townhome in Lincoln Park offers a truly upscale living experience. Don't miss your chance to make this beautiful property your new home! (id:43352)
RE/MAX First
55 Somerset Lane Se
Medicine Hat, Alberta
Welcome to your new home! This delightful two bedroom, one and a half bathroom condo offers both comfort and convenience in a very desirable neighborhood. The main floor features a living area with ample natural light, a two piece bathroom, a well-appointed kitchen with plenty of cabinet space, granite counter, full appliance package and a dining area leading to the rear balcony. On the upper level there is the primary bedroom with walk in closet, a second bedroom for guests, home office or a cozy retreat, a four piece bath and laundry area. There is new carpet in the living area, stairway and upper hallway, a newer hot water tank and capacitor on the furnace motor.. Close proximity to shopping ensures easy access to everyday essentials and being adjacent to walking paths invites outdoor enthusiast to the explore the neighborhood. BONUS - this unit has 2 parking stalls - 1 Titled and 1 Assigned. (id:43352)
River Street Real Estate
1290 Pacific Circle W
Lethbridge, Alberta
Welcome to the prestigious Pacific Circle West neighborhood! This stunning two-story home offers over 2000 sq ft of living space, featuring 3 bedroom, 2.5 bathrooms, and 3 spacious living areas. Enjoy the open floor plan flooded with natural light, panoramic views, stainless steel appliances, gas range stove, and a lard fridge/freezer combo. The main floor boasts a convenient walk-through pantry and mudroom connected to the garage. Upstairs, the primary bedroom showcases mountain views, a large walk-in closet, and a spa like en-suite bathroom with double vanity, soaker tub, and a spacious tiled shower. With a walk-out basement featuring a sizable finished family room and potential for a 4th bedroom and additional bathroom, this home is a must see! (id:43352)
Lethbridge Real Estate.com
402, 10 Sierra Morena Mews Sw
Calgary, Alberta
Welcome to your cozy retreat in the heart of Signal Hill! This top-floor 2-bedroom, 2-bathroom apartment offers a perfect blend of convenience and comfort. Nestled in a peaceful neighbourhood, this home is an excellent opportunity for first-time buyers, downsizers, or investors looking for a turnkey property. Perched on the top floor, you'll welcome the unparalleled privacy and tranquility that comes with being the sole resident of this uppermost level, free from any neighbours above. The spacious unit offers vaulted ceilings in the living room and invites you to unwind after a long day or entertain guests with ease. The timeless white kitchen offers ample space and features modern appliances. The kitchen effortlessly connects to the living room, facilitating seamless hosting for your guests. The living room is flooded in natural light streaming through large windows; highlighted with a gas-burning fireplace accentuating its comfortable ambiance. The property has two generously sized bedrooms. The primary bedroom has a walkthrough closet and 3-piece bathroom. The second bedroom and 4-piece bathroom makes a great space for a roommate or to be used as a home office. The sunny private balcony offers a comfortable space for a BBQ & seating area and has an exterior storage room while Air Conditioning inside will keep you cool in the summer time. Completing this property is a spacious utility room with in-suite laundry & added storage, and a secure underground titled parking stall with car wash providing convenience for your daily life. Don't miss this opportunity to own in the vibrant Signal Hill neighbourhood with its countless amenities and prime location. (id:43352)
Charles
3219 Alfege Street Sw
Calgary, Alberta
This gorgeous character home is located on a beautiful tree-lined street in one of Calgary’s most sought-after communities, Upper Mount Royal. Striking the perfect balance of timeless elegance and refined finishes, this property is steps away from countless amenities and a short commute to the downtown core. The beautifully updated home features 4 bedrooms (3 up, 1 down), 3.5 bathrooms, 3 living areas and a prevailing charm not found in many homes. Refinished original hardwood flooring spans the main living areas with large windows throughout the property which allows natural light to flow into the home from morning to night. The front living room is highlighted by an original brick fireplace with a graceful, curved overmantel creating a warm and inviting atmosphere for relaxation. The living room leads into a formal dining room with ample space for family dinners and access to both the family room through French doors and the kitchen. The timeless white kitchen includes a built-in breakfast nook, pantry, granite countertops and a suite of stainless-steel appliances including a Viking gas range and a built-in Sub-Zero fridge. The upper level of the home features a large primary suite that is a true retreat, complete with a spa-like ensuite bathroom offering dual sinks, a soaker tub, walk-in tiled shower, and a walk-in closet. This level has two more generous bedrooms, a full bathroom and linen closet making it ideal for a growing family home. The fully finished basement (with new carpet) offers plenty of entertainment options including a media area for family movie nights while still allowing enough room for a studio space or home gym. A large guest bedroom, full 3-pc bathroom and additional storage completes the lower level. French doors off of the family room lead to the private west-facing backyard complete with a large patio and plenty of green space for the family to enjoy. If the summer heat is too much, the central A/C will keep the property cool all summer l ong. Completing the property is a double detached garage (22’x20’) providing ample storage space and keeping your vehicle and valuables safe all year long! Situated on a quiet and secluded street, you'll enjoy a high level of privacy and tranquility while providing easy access to schools, shopping, and a network of green spaces. Don't miss your opportunity to own this exceptional piece of Upper Mount Royal history! (id:43352)
Charles
16 Hidden Valley Link Nw
Calgary, Alberta
Welcome to this beautifully maintained, 1,393 SQFT AG, 2 storey DETACHED home with 3 bedrooms, 2.5 bathrooms, fenced backyard, double detached garage, located in the heart of desirable Hidden Valley NW. This home is PERFECT for a first-time homebuyer & has HUGE POTENTIAL as an investment, located close to various green parks, schools, shopping centers, grocery stores, & all the great amenities that the NW offers! The curve appeal of this home is great and it sits on a family-oriented street! As you enter through the tiled foyer, you are welcomed into the main living space that has been finished with newer flooring and a huge window allowing plenty of natural light in, perfect for entertaining family & friends. Spacious dining area. The kitchen is situated near the rear of the home, and offers plenty of cabinetry, and all appliances have been meticulously maintained. Upstairs you will find a huge master bedroom with a WALK-IN closet & 4-piece ensuite. The other 2 good sized bedrooms share a well-appointed 4-piece main bathroom. Incredible location, close to green spaces, walking paths, schools, public transit, short drive to all major amenities, and quick access to Stoney Trail. Pride of ownership is shown throughout! Exceptional value! Book your showing today! (id:43352)
Century 21 Bravo Realty
5418 4a Street Sw
Calgary, Alberta
This 1.5 storey home nestled within the community of Windsor Park, combines unique character and contemporary upgrades. Step through the door to be greeted by vaulted ceilings, imparting a sense of grandeur to the recently refreshed main floor. The kitchen features quartz countertops, sleek new cabinets illuminated by under-mount lighting, fresh flooring, and modern appliances.Natural light fills the living area, courtesy of a towering floor-to-ceiling window. Head to the upper level where the primary and secondary bedrooms await and are separated by the main 4-piece bathroom.The basement extends the living space, offering two additional bedrooms, a full bathroom, and a spacious rec room—a canvas awaiting your personal touch.Outside, you can enjoy summer barbecues on the sprawling rear deck, surrounded by new fencing for added privacy. Embrace the walkability of Windsor Park living, with close proximity to Chinook Centre, The Shops of Britannia, Sunterra, Lina’s Market and numerous parks.Don’t miss the opportunity to make this Windsor Park gem your own. Be sure to check out the 3D tour and schedule a showing today. Recent updates include numerous new windows, doors, and shingles(2022). (id:43352)
Cir Realty
427 Grayling
Rural Rocky View County, Alberta
Lakeview Luxury Living on Grayling Lane. Welcome to Grayling Gardens, an exclusiveenclave of 7 luxury bungalows, perfectly situated to capture breathtaking views of the park. This south-facing residence offers an open floor plan with expansivewindows and 9-foot Lift and Slide Patio Doors, providing an uninterrupted panorama of thenatural beauty that surrounds this home. The chef's kitchen, adorned with high beamedceilings and a hidden pantry, overlooks the park, making it a culinaryhaven. The main floor boasts a laundry room, a stunning Primary Retreat, a half bath, amudroom, and an office, creating a seamless blend of elegance and functionality. The wide-shallow lots afford the opportunity for 1684 sq ft main floors with partial development down, ensuring ample space for comfortable living. Development downstairs includes aspacious recreation room, 1 bedroom with walk-in closet and a full 4 piece Bath. If you've been searching for an extraordinary bungalow, Grayling Lane is the epitome of refined living. Pictures are from the current Show Home. (id:43352)
Royal LePage Benchmark
2714 6a Avenue N
Lethbridge, Alberta
Welcome to 2714 6A Avenue N, a stunning property nestled in the charming and mature neighborhood of Park Meadows. This recently updated home features an array of appealing renovations, making it a true gem in today's market.As you step inside, you will be greeted by the warmth and comfort of the main floor, featuring three spacious bedrooms and a full bathroom, providing ample space for relaxation and rejuvenation. The modern touches throughout the home enhance its aesthetic appeal, creating an inviting atmosphere for both residents and guests alike. The entire main floor has been repainted so you need not worry about that expense, either! The large windows offer plenty of natural light as well.The lower level of this residence offers versatility and functionality, with a full bathroom, a convenient half bathroom, a generously sized bedroom, and a laundry room, ensuring convenience at every turn. Additionally, the abundance of storage space and a large flex area present endless possibilities, whether you're looking to accommodate a growing family, create a secondary suite, or even revive the space into a salon.For those who appreciate outdoor living, the property offers a delightful oasis, complete with a huge fully landscaped and fenced lot. Enjoy the lush greenery and tranquility of the garden, along with the convenience of extra parking accessed through the alley and a gardener's shed for all your outdoor needs. Underground sprinklers add to the list of conveniences.Parking is a breeze with an extra-long driveway and a single detached garage, providing ample space for vehicles and storage.Whether you're seeking a charming family home, a potential investment opportunity, or a space to unleash your creativity, 2714 6A Avenue N offers it all. Don't miss your chance to make this exquisite property your own. Call your Realtor and schedule your viewing today and prepare to be impressed! (id:43352)
2 Percent Realty
308, 518 33 Street Nw
Calgary, Alberta
IS THERE A DOCTOR IN THE HOUSE ?!? Perfect investment property close to the HOSPITAL! Fabulous top floor, 1 Bdrm + Den in 'Urban View By The River.' -- JUST ACROSS FROM THE GOLDEN TRIANGLE -- Don't miss this opportunity to buy in the Riverside community of Parkdale on a TREE-LINED STREET. 735 ft2, LUXURIOUSLY APPOINTED, roomy southeast-facing balcony, 9 ft. ceilings, gas FIREPLACE, beautifully fitted kitchen with Whirlpool STAINLESS steel appliances, POLISHED GRANITE countertops and STYISH BREAKFAST BAR. Titled, secure, heated parking stall (#43). Titled, secure storage locker (unit 78). Walking distance to the BOW RIVER, UofC, Edworthy Park, Foothills Hospital, Children's Hospital and several of the best coffee & ice cream shops in Calgary. GREAT TENANT WOULD LOVE TO STAY! (id:43352)
RE/MAX House Of Real Estate
413, 1333 13 Avenue Sw
Calgary, Alberta
Ideal for a single professional or couple, this top-floor 2-bedroom condo boasts a central location. Step into an inviting open-plan layout featuring updated hardwood floors, showcasing a living/dining area, and a charming kitchen with eating bar, an abundance of storage and counter space, all complemented by stainless-steel appliances. You'll also find two generously sized bedrooms, a 4-piece bathroom, convenient properly plumbed in washer & dryer, and a spacious balcony with beautiful view of the tree-lined street that completes this delightful unit. Parking is a breeze with one assigned stall, and there's additional storage for your convenience. Located just four blocks away from vibrant 17th Avenue and close to Bow River pathways, schools, public transit & downtown is within walking distance, or just a few minutes drive away. Immediate possession is available, making this a hassle-free opportunity to make this condo your new home! (id:43352)
RE/MAX Real Estate (Central)
139 Ranch Estates Place Nw
Calgary, Alberta
Welcome to Ranchland Estates, nestled on a serene cul-de-sac corner lot where the absence of sidewalks makes for hassle-free maintenance. This property boasts an expansive lot, complete with a newer (2016) fence and a double-door gate, making it a haven for RV enthusiasts. In addition to these lovely features is a new roof in 2021.This sunlit south-facing residence has been meticulously cared for by its current owner and exudes pride of ownership. Step inside to discover a spacious living room, seamlessly flowing into a formal dining area. Beyond lies a charming open kitchen that leads to a cozy family room featuring a wood-burning fireplace.Upstairs, you'll find three generously sized bedrooms, complemented by a full bath and a 4-piece ensuite in the master bedroom. The basement awaits the new owner's creative touch, offering endless possibilities. The backyard features two spacious gardens brimming with vibrant flora that come alive during the spring and summer months. Privacy is provided by the neatly-trimmed, towering hedges surrounding the serene space, while a stately, mature pine tree stands prominently at the front of the yard.Outside, enjoy endless strolls through nearby walkways and parks, with a convenient 12-acre off-leash area for furry friends. Ranchland Estates presents a lifestyle of comfort and tranquility. single garage has been used as storage for many years. Drive way can fit 3 cars. (id:43352)
Trec The Real Estate Company
1814 8 Street Se
Calgary, Alberta
PUBLIC OPEN HOUSE ON SUNDAY, APRIL 28 - FROM 12 PM-4 PM Welcome to a money making CASH COW located in the heart of the sought after Ramsay! This is a very rare opportunity to acquire a property with THREE SEPARATE UNITS - yes!!! ***THREE***!!! The Upper Suite (illegal) has been renovated and consists of a large living room, a kitchen with access to a cute balcony (prefect for morning coffees), 2 good size bedrooms, a full washroom, a SEPARATE LAUNDRY and an awesome loft space with two more rooms. It is currently rented out for $2300/month to awesome tenants that are willing to stay. The Main Floor Suite offers two bedrooms, a living room, a kitchen, a full bathroom and its OWN SEPARATE LAUNDRY. It also has two entrances - the back and the front. It is currently rented at $1100/month; tenants want to stay. The basement suite (illegal) is located in the WALKOUT BASEMENT! It comes with its own separate entrance, its own kitchen, living room, den, full washroom and a European combo washer/dryer machine. The property has newer high efficiency furnace (There are two furnaces here + the other one is refurbished and is serviced every year). The lot is zoned R-C2 and is 25' x 111'. Ramsay is one of the most eclectic and oldest communities of Calgary. There are SO MANY things to do around here. Whether you hang out with friends at Cafe Rosso or Red's Diner, read your book by the river, go for a walk and enjoy the downtown views from Scotsman's Hill....Ramsay has it all! Perfect for investors that are looking for a cash flowing property and/or someone that wants to do a short term rental operation (Airbnb/VRBO, etc) or even someone that wants to live here and enjoy the cash flow this house generates every month. Book your private viewing now. Won't last long! (id:43352)
RE/MAX First
7 Tamarac Crescent
Calgary, Alberta
Attention Investors and developers!! Her is an amazing opportunity in the highly sought after Spruce Cliff! This expansive PIE SHAPED lot is 10000 sq ft of potential to build your dream home. Located just minutes from Bow River, along with its many walking and bike paths, and close by Shaganappi Point Golf Course. Enjoy easy access to all the main highways, schools, shopping, restaurants and appreciate the convenience of urban living. Don't miss out!! (id:43352)
Exp Realty
318, 240 Corner Meadows Square Ne
Calgary, Alberta
Brand New 3storey Townhome with double car garage In Cornerstone. With total of 4 Bedrooms and 4 washroom......Rest detail coming soon. (id:43352)
Cir Realty
245 Inverness Park Se
Calgary, Alberta
Where do I even start with this lovely home on a quiet street with a peek a boo view of the ponds in Inverness. Step into this warm and inviting, well cared for home which offers a care free lifestyle in a fabulous community. Absolute low maintenance rear yard and deck, just move in and enjoy your summer! This home has undergone many recent changes which includes, but is not limited to: 2020 Furnace, hot water on demand, air conditioner. 2021 New Shingles. 2022 New Fence. 2023 Backyard artificial turf, New Frigidaire fridge, Bose dishwasher. At this time the owner is running a full time pet grooming salon out of her garage but all of the grooming equipment - shelving- kennels will be removed prior to possession. Garage tub will be staying. (id:43352)
Maxwell Capital Realty
6423 Silver Ridge Drive Nw
Calgary, Alberta
Welcome to your new home in the heart of Silver Springs, where convenience and comfort meet in this great 4-bedroom, 3-bathroom bungalow. Located mere minutes from the Silver Hill Baseball Diamond, Silver Creek Park, and the Silver Springs Community Association, this property offers an unparalleled lifestyle in one of Calgary's most desirable neighborhoods. As you step inside, you're greeted by an abundance of natural light that floods the spacious living areas, highlighting the carpet and linoleum flooring throughout. The focal point of the living room is the impressive two-sided stone wood-burning fireplace, perfect for cozy evenings with loved ones. The kitchen boasts a charming breakfast nook, ideal for enjoying your morning coffee while planning the day ahead. With ample counter space and storage, meal preparation is a breeze. Downstairs, the fully finished basement awaits, complete with a convenient wet bar, offering endless opportunities for entertaining guests or creating a cozy retreat for relaxation. Outside, the west-facing fenced backyard provides a private oasis for outdoor gatherings, with a patio perfect for summer barbecues or simply enjoying the sunshine. The double detached garage offers plenty of space for parking and storage. Beyond the property, Silver Springs offers a wealth of amenities, including schools, shopping centers, parks, and transit options, ensuring that everything you need is just moments away. Moreover, Silver Springs is renowned for its mature trees, picturesque ravines, and direct access to Calgary's extensive bike path system, making it a paradise for outdoor enthusiasts seeking adventure or a peaceful escape. Don't miss your chance to call this amazing location home. Schedule a viewing today and experience the best of Silver Springs living firsthand. New roof installed in early 2023! (id:43352)
Century 21 Bamber Realty Ltd.
5719 40 Avenue
Stettler, Alberta
Sweet start in Stettler! This solid built bungalow has a pleasing floor plan; add your own touches inside & out! This home has seen a number of updates throughout the years. Vinyl windows, asphalt shingles in 2013, kitchen cabinets, a furnace in 2010 and a sturdy soft sided garage with built in shelving! The huge kitchen has wall to wall cabinets with ample counter and storage space. With bright white cabinets and several windows, this large space is meant for family meals and gatherings. The large living room has a huge picture window with plenty of sunlight and some built in shelving. There are 3 bedrooms at the back of the home; all decently sized including the master bedroom with two closets. The well lit bathroom has a nice window, and a good amount of storage. The basement is open for your ideas. Finished with the exception of flooring, this L shaped room has so many possibilities. There is also a 2 piece bath, a laundry room, a storage room and a cold room! The fenced yard is fully landscaped and faces west with no neighbours behind you.With back alley access there is also a high ceilinged soft shell garage with built in shelving and ample room for vehicle parking and all your projects. There are also some low maintenance garden boxes and a solid storage shed. Situated on a quiet, pretty, tree lined street, this home has so much to offer without breaking the bank! (id:43352)
Royal LePage Network Realty Corp.
7 Miners Road W
Lethbridge, Alberta
The "Isla" by Avonlea Homes is the perfect family home. Located in the architecturally controlled community of Copperwood, EASY WALKING DISTANCE TO SCHOOL. The main level hosts a notched out dining nook, eating bar on the kitchen island, walk in pantry. Large windows and tall ceilings make the main floor feel very bright and open. Also notice the new look of the flat painted ceilings.Upstairs resides the 3 bedrooms with the master including an en-suite and walk in closet. The ensuite has a large 5 foot walk-in shower and His/Her sinks.Great Bonus room area for the family to enjoy. Bonus room is in the middle of the upstairs giving privacy to the master retreat from the kids bedrooms.Convenience of laundry is also upstairs. The basement is undeveloped but set up for family room, bedroom and another full bath. Home is virtually Staged. New Home Warranty (id:43352)
RE/MAX Real Estate - Lethbridge
92 Somerset Road Se
Medicine Hat, Alberta
DO NOT miss out on this special Southlands home! 2075 sq ft of developed living space; Available at an attractive price! Key highlights of this Modified Bi-level are: vaulted ceilings, GRANITE countertops, warm white kitchen cabinets, Gas fireplace, Covered patio, newer CAMBRIDGE Shingles and 2 car HEATED garage. Book your showing asap! The clever layout of this home offers an open and airy entry, Larger basement windows, and a grand feeling in the open concept main floor. Stepping inside, you are greeted by a tiled entry that provides convenient access to the finished and heated 2 car garage, comes with built-in shelving and an extra fridge. The Main floor boasts elegant maple hardwood flooring, a spacious living room featuring wall lighting and a gas fireplace with white stone to perfectly contrast the dark brown mattel. The Kitchen is on-point with newer stainless appliances, GAS RANGE and stove, walk-in pantry, under cabinet lighting, Large island with breakfast bar and of course, the Beautiful Granite Countertops. The Dining area has the perfect nook for a large cabinet, a VERY large window to let in plenty of natural light, and access to the good sized covered patio (with Gas line). The Main floor also has a full bathroom and a bedroom. Upstairs is the Primary Retreat with Full ensuite and walk in Closet, the laundry room plus the 3rd above grade bedroom. Downstairs is a spacious family room that has hardware in place for a surround sound theater system, two more good sized bedrooms, a full bathroom and plenty of storage under the stairs. The Home is equipped with on-demand, tankless hot water, and well maintained furnace and Central Air to keep you comfortable all year long. The Yard is beautifully landscaped, has UG Sprinklers and tower poplar trees that line the back fence to make you feel like you're in your own private oasis when they are full of green leaves. The Somerset neighbourhood is a fan favourite, located near a park with elementary school, wa lking paths, and minutes from the main shopping and dining areas of the city. Don’t wait, book your showing today! (id:43352)
2 Percent Realty
405 Corner Glen Circle Ne
Calgary, Alberta
Location, location, location! Welcome to the Haven II model at Cornerhaven Townhomes, crafted by Shane Homes, located at 405 Corner Glen Circle NE, ready for quick possession, featuring three bedrooms and 2.5 bathrooms, complete with an attached double car garage. The entrance level of this meticulously designed home includes a flexible area perfect for your home office. Ascend to the bright and airy upper main floor to discover vinyl plank flooring throughout and an L-shaped kitchen with sleek quartz countertops, and stainless steel appliances. Adjacent to the kitchen is a spacious dining area leading into the comfortable living room. This level also features a handy tech niche for an office setup and a 2 pc bathroom with a pedestal sink, alongside a west-facing balcony. The top floor is home to the primary bedroom, boasting a walk-in closet and a 3 pc ensuite with a glass sliding door shower. Additionally, there are two more bedrooms, a 4 pc bathroom, a stacked laundry closet, and a linen closet.Don't miss your chance to own this gem, Located in the thriving community of Cornerstone, the area is set to feature numerous parks, future Sikh Temple, and provides excellent connectivity to the airport, Stoney Trail, and Deerfoot Trail. (id:43352)
Diamond Realty & Associates Ltd.
10982 135 St Nw
Edmonton, Alberta
As if the home was plucked from a storybook and placed onto the treelined streets of North Glenora and the interior was designed for a magazine feature, this home pulls you in from the moment you arrive. Situated on a picturesque street that hosts arching trees, nightly family walks, and the buzzing of a friendly community sits a 1570+ sq.ft 1 & 1/2 storey home. With valuable renovations completed in recent years and thoughtful touches such as A/C and new HWT this one is move in ready! The main level features a captivating living room flooded w/ natural light and a formal dining. Through a tasteful archway is the fully renovated kitchen with a breakfast nook that leads to the patio doors opening to the West facing, fully landscaped yard! A large bedroom and full bath complete the main. Upstairs offers the primary retreat plus 2 more bedrooms. The basement is fully finished and offers a recreation room and full bathroom! Bonus is a detached garage, spacious driveway and plenty of yard space, welcome home. (id:43352)
RE/MAX Preferred Choice
1035 Millbourne Rd E Nw
Edmonton, Alberta
In the family friendly neighborhood of Michaels Park, natural light floods 3 bed 1.5 bath townhouse, creating an ambiance of warmth and comfort. Upon entry the built in closet provides ample space for coats and gear alike. Up a few stairs entertaining is a joy in the expansive family room, where soaring ceilings and a cozy gas fireplace invite guests to gather and unwind. From here step into the fenced yard to enjoy your private outdoor space. Up a few stairs you find an additional living space, 2 pc powder room, and the bright updated kitchen with eat in dining area. Upstairs you'll find a generous size primary bedroom with walk in closet, 5 piece main bathroom, laundry and 2 additional spacious bedrooms. An unspoiled bsmt and single garage complete the unit Conveniently located near schools, parks, playgrounds, and public transportation, this home offers the perfect blend of comfort and accessibility. Whether you're a discerning homeowner or an astute investor, this is an opportunity not to be missed. (id:43352)
Royal LePage Arteam Realty
RE/MAX CASCADE REALTY
In today’s real estate market, you need to work with a team you can trust that has the Banff experts you can rely on.
Our RE/MAX Agents are dedicated to provide you the most up-to-date information regarding anything related to real-estate in the Rockies.
Whether you are buying or selling your primary residence, a second home, or upgrading, looking for commercial or business space, RE/MAX Cascade Realty can help make your ownership dreams come true.
We also have the necessary expertise to provide professional services to client who are from out of the country and who would like to purchase property in the Bow Valley region.
ALWAYS AVAILABLE
Our team of experts are always available to help with all of your questions and needs! Text, Call, Email or Video Chat!
HASSLE FREE
There is no pressure and no commitments to inquire with us on any residential, commerical or leases in Alberta.
BANFF EXPERTS
Our team are the Banff region experts and will help make sure you don’t have any unexpected roadblocks!
PROPERTY ASSESMENT
We can help find out your current property market value today with no commitment and free of charge. Talk to us today!
OUR TRACK RECORD
Our Mission: We provide unparalleled realtor experiences that create lifelong and loyal relationships!
Properties Sold
%
Customer Satisfaction
Loyal Clients
MEET THE TEAM







OUR TESTIMONIALS
Amazing realtor services! All staffs are so knowledgeble about the real estate business; also very helpful and supporting in many ways (about living, working, education) to help us family settle down in the Bow Valley since the first day of showing, till the last day of moving-in. Paula, Karen and Brittney, thank you all for being there for us. Definitely the best service I have ever had!
Choosing to work with Brittney was the best decision I could have made. Her and Paula are an amazing team. Brittney is professional, knowledgeable and fun! She worked hard for us and got us a great deal on our new home. Brittney is very open and approachable, and took all of our wants into consideration when showing us properties. We were informed and educated on every step of the process. On a personal note, she is one of the most honest and nicest women I know and it was truly a pleasure to work with her. I highly recommend her to anyone looking to purchase their new home. Brittney and Paula are the real deal, both work hard for their clients and bring an awesome dynamic to the table. Cannot say enough good things about these ladies!
We purchased our first bow valley property through Brittney. We are very happy with her as her fast pace personality impressed me a lot. Bow valley is an unique market, we can’t make the deal happen without her! Thank you!
Paula and Brittney went above and beyond for how and I buying our home. They are knowledgeable not only on homes and apartments but the whole Bow Valley area. They explained every step and the process, making sure all our requests were met, and assisted us in ensuring the best possible deal. They were available anytime of day/ evening for questions and even after we closed the deal they checked up and made sure everything was good and we were happy.
