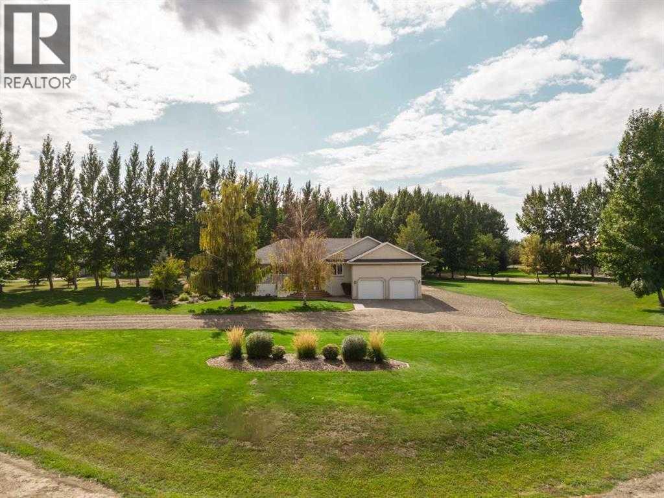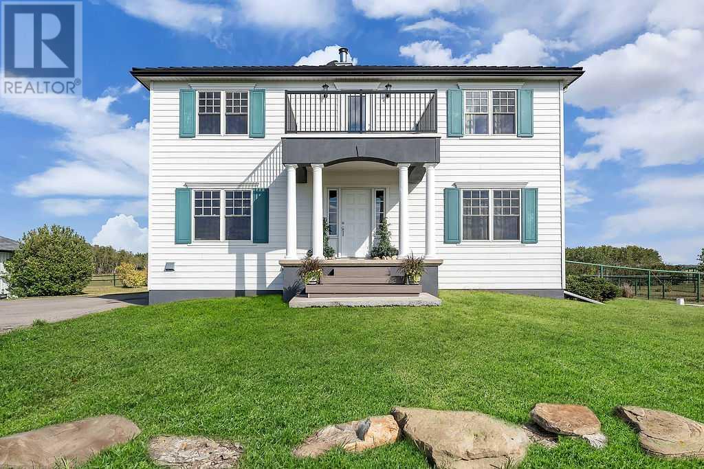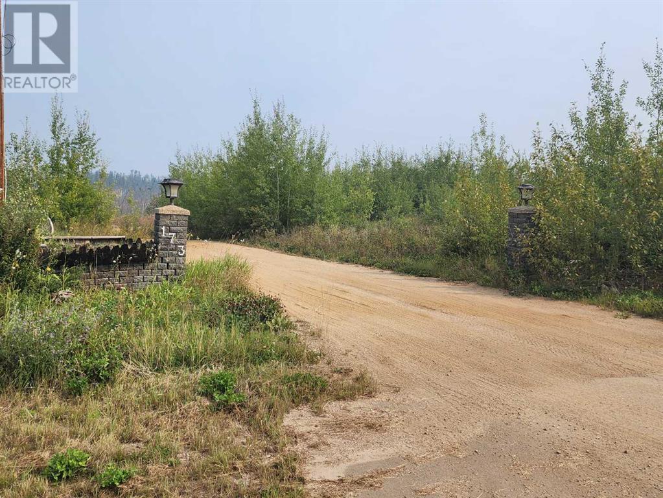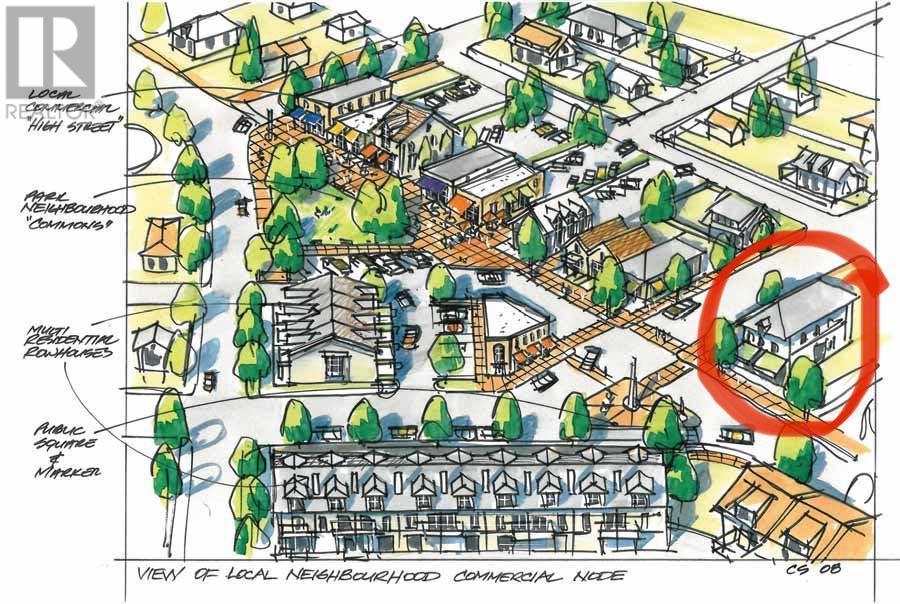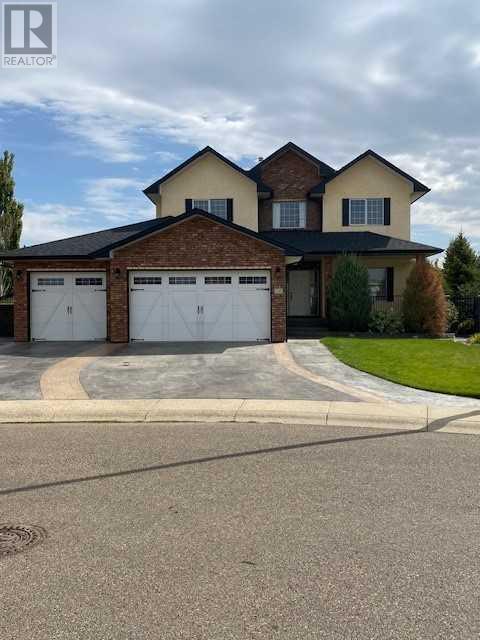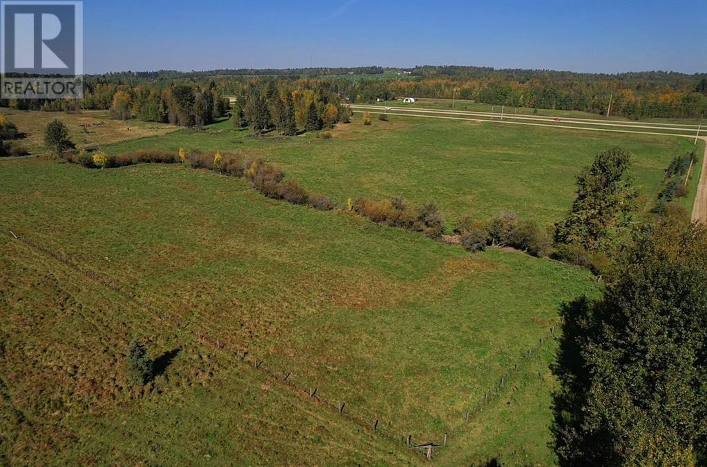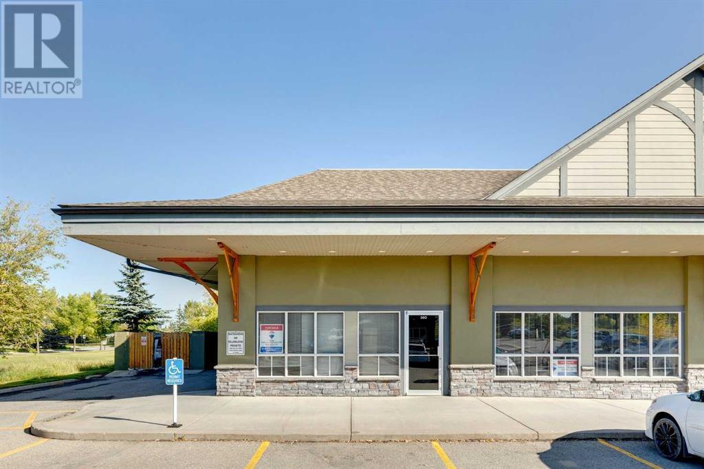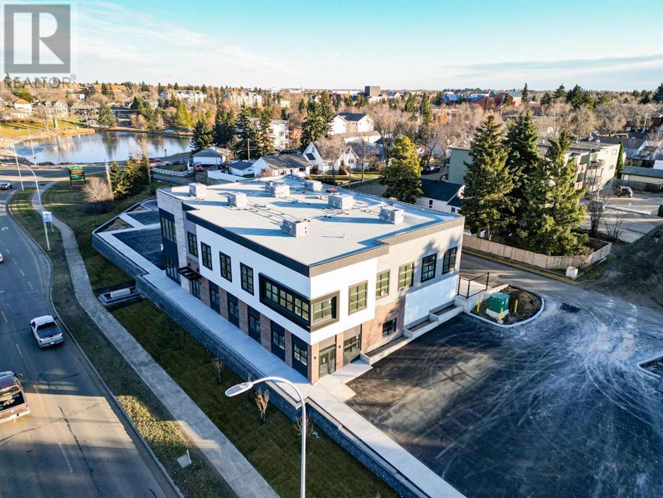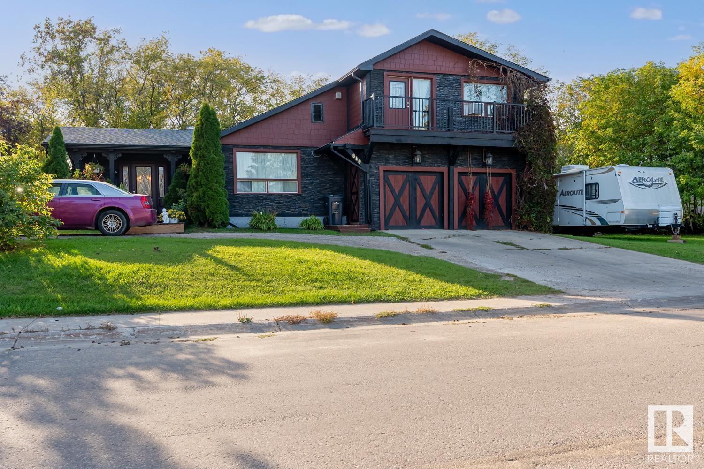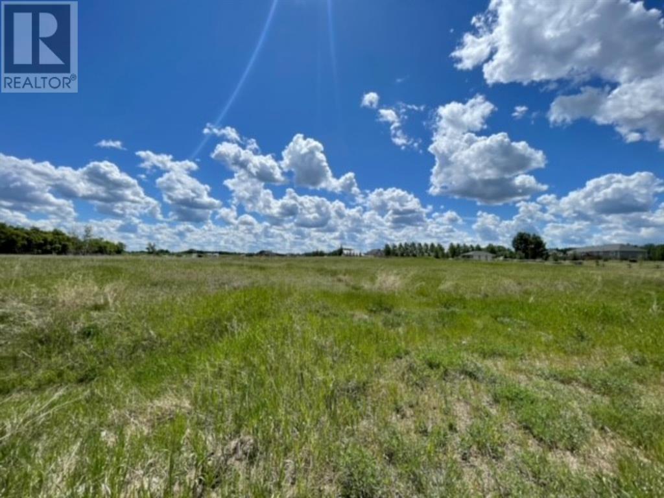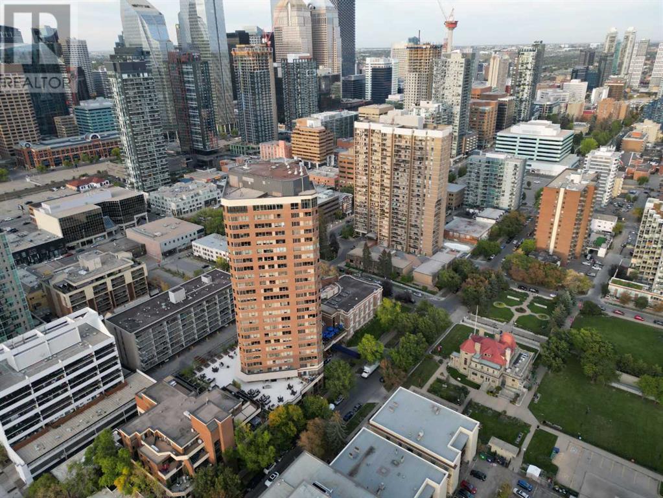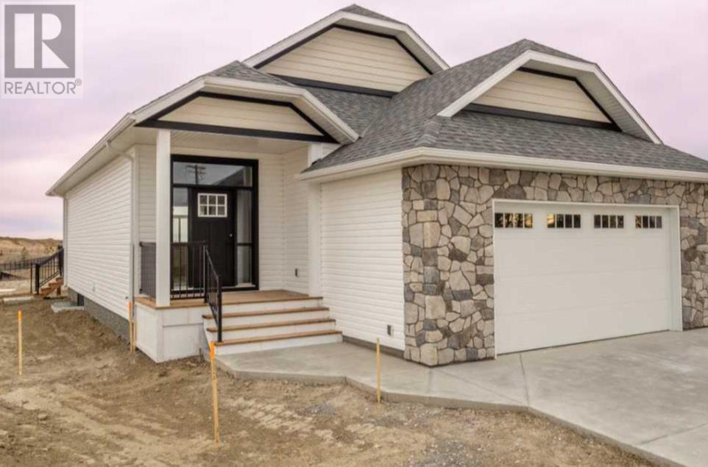LOOKING TO SELL YOUR PROPERTY?
Selling your home should be a breeze and our team is here to help.
LOOKING FOR YOUR DREAM HOME?
OUR NEWEST LISTINGS
17 Huckleberry Crescent
M.d. Of, Alberta
This gorgeous immaculately kept acreage is just two minutes from the Town of Taber . Situated on a 1.67 acre corner lot, the mature yard has been groomed to perfection. The property has extensive features, including large open concept living/dining/kitchen with vaulted ceiling and an abundance of windows for natural light. Black stainless appliances, walk in pantry, large island and granite countertops make for a lovely kitchen to cook those special meals. Accompanying this spacious living area is a bright sunroom and large wrap around covered deck. This spacious home also features hickory hardwood floors through living room, dining room and hall, a large master bedroom with ensuite bathroom and walk in closet, two additional full bathrooms and four additional bedrooms to make this home ideal for family and guests alike. There is also in floor heating throughout basement and garage as well as walk up basement. Outside, a paved path leads to the garden shop with roll-up overhead door, covered outdoor living space, garden and fruit trees. Underground sprinklers keep everything green! The oversized 2 car garage boasts an amazing loft. Used now as a play room but man cave, home office or craft room are just a few other possible uses. (id:43352)
Royal LePage South Country - Taber
5073 286 Avenue W
Rural Foothills County, Alberta
Seize this one-of-a-kind opportunity! Discerning buyers will recognize the unique features of this quality built home, on a generous 6 acre parcel, located on a quiet dead end road, with unobstructed mountain views, surrounded by nature. This extraordinary property is conveniently located minutes away from Calgary, Okotoks and Strathcona Tweedsmuir School. This custom ICF built home, features a resilient Gem rubber roof, clad in Hardie Board siding and maintenance free decks. There is a Masonry Heater with Lifebreath heat recovery exchange unit (one wood burn/day) as well as a solar powered hot water system for your comfort. With 2,516 square feet of living space, this two-storey gem is finished with distressed oak hardwood and tile floor throughout, main floor features an inviting front entry, a sunlit formal living and dining room, a main floor primary bedroom with access to a vanity/sink area, and a 3-piece bath. Additionally, it includes convenient main floor laundry with a convenient second floor laundry chute. Step into the open concept kitchen and great room, complete with vaulted ceilings, which create an airy and inviting atmosphere. The kitchen provides solid maple wood cabinetry, a center island with a breakfast bar, and ample storage for all your culinary needs. Cooking enthusiasts will appreciate the wood cook stove, perfect for roasting delicious meals while showcasing an eighteen foot, floor to ceiling, stone backdrop. Entertaining is a breeze with the open layout connecting the kitchen and great room to a charming closed-in porch patio with a rustic country feel. For outdoor enthusiasts, there's a second lower deck, ideal for barbecuing and enjoying the views of the iconic foothills and natural ravines. Upstairs, discover three spacious bedrooms, a four-piece bath, and a library space with access to the upper balconies, both offering outstanding views. The lower level features a fifth bedroom, a half bath, and ample space for a rec room. The 6-ac re parcel is fully cross fenced with two horse shelters. A large vegetable garden area, a double oversized detached garage, and more. A total of four decks all offer stunning views. Tired of the rising costs of Utility bills? Don't hesitate, start enjoying the serenity of country living in this low maintenance, high energy efficient family home today! (id:43352)
RE/MAX Landan Real Estate
173 Weiss Drive
Saprae Creek, Alberta
Welcome to your dream property! This remarkable 4.36 Acre lot is a blank canvas awaiting your vision, there is room to put your dream home plus any other out buildings you may desire weather it be a large garage, shop or barn for your animals which can also be kept on site. Nestled in a tranquil and picturesque location, this lot offers the perfect blend of natural beauty and modern convivence. This property backs onto a tree line and is equipped with natural gas, power and sewer. Don't miss out on this amazing opportunity to build your own dream home on this beautiful acreage. (id:43352)
Seller Direct Northern Homes Realty
925 Yuill Street Se
Medicine Hat, Alberta
Investor’s Dream in Medicine Hat - Prime Corner Lot!Welcome to a remarkable investment opportunity in the heart of Medicine Hat. This expansive corner lot, once two separate parcels, now offers endless potential for savvy investors. With its generous 80’X130” size and mature trees, this property boasts both charm and potential for substantial returns.Features:•Size: This lot, formerly two separate lots, provides ample space for various development options. A total land area that could cater to multi-family and commercial ventures.•Mature Trees: The property is graced by mature trees, creating a serene atmosphere and adding aesthetic value to any development.•Development Blueprint: Gain a competitive edge with an existing blueprint approved by the city for a seven-unit townhouse. This ready-to-go plan could be your ticket to a lucrative investment.•Versatile Zoning: Explore multi-family housing or tap into the commercial possibilities this corner lot offers. The choice is yours!•Subdivision Potential: Further flexibility exists with the option to subdivide the lot into two smaller parcels, allowing for multiple investment avenues.Location:Nestled in the vibrant city of Medicine Hat, this corner lot enjoys a strategic location that’s poised for growth and development. Accessible to amenities, schools, and transportation, it’s an ideal spot for both residents and businesses.Investors, seize this golden opportunity to shape your vision on this promising corner lot in Medicine Hat. Whether you’re considering multi-family living, commercial ventures, or further development, this property is your canvas. Don’t miss out on this extraordinary investment prospect! Contact us today to learn more and make this property your next success story. (id:43352)
Royal LePage Community Realty
108 Stratton Close Se
Medicine Hat, Alberta
Relax in your beautiful hot tub and enjoy the privacy that comes with backing onto a park. The introduction to this home features a spacious entrance with den to your right and curving staircase to second level with hardwood floors that continue into the living room area. Open ceiling to the second level with windows and remote blinds and ceiling fan are living room features. Beautiful gas fireplace in living room. Your growing family will love the four bathrooms and six bedrooms plus den. The main level hosts a beautiful three season sunroom with year round barbeque area, den, powder room, open floor plan with cozy living room with gas fireplace, spacious kitchen and dining area with lots of natural light, granite counter tops, built in appliances, island with eating bar and tons of maple cabinets. Dining area overlooks the back yard. There is a walk through pantry to main floor laundry room and mudroom with lots of builtin features and shelving off the attached triple garage. The upper level hosts three good sized bedrooms and a four piece bath. The primary bedroom has a huge ensuite that includes a make up area, built in speakers and walk in closet. Lower level has two bedrooms a roomy family room with fireplace, Good landscaping with underground sprinklers, maintenance free stone fence, maintenance free decking and under deck storage. The gentlemen will probably be impressed with the two garages, a triple attached with infloor heating, hot and cold water and the heated double detached with 220 wiring. RV parking as a bonus. There are so many extraordinary features in this property like heated flooring in the attached garage, bathrooms, laundry and basement. New shingles and hot water tank in 2020. Some new flooring in lower level. This home has all the "bells and whistles" and is truly a pleasure to show. Call your favourite Agent and view this remarkable home. (id:43352)
Royal LePage Community Realty
Lot 2, 105059 Township Road 585b
Rural Woodlands County, Alberta
A beautiful fenced piece of raw land. Accessible with a private driveway and service road off of highway 43, East of Whitecourt or a short distance to Blue Ridge and Mayerthorpe. Almost 12 acres of land. Includes a seasonal creek and a driveway. Power and gas hook ups are nearby. Choose your favourite place for a new yard site to build. Current use is pasture for cows. Zoned as agricultural. (id:43352)
Royal LePage Modern Realty
360, 412 Pine Creek Road
Rural Foothills County, Alberta
With an abundance of Natural, Modern, and Social conveniences, Heritage Pointe offers something for everyone! Assessed at $1,000,000 this is a unique opportunity to own 5000+ sq ft (main floor plus basement) of commercial space. The lower level comprised of 2600sqft could also be leased out separately (the perfect space for a yoga, training or dance studio) – the options are endless! Ideal uses include (but not limited to): Fitness Centre (suspended flooring on main floor and spacious work out area below), Medical, Professional, Financial, Registry/Insurance, Pet Grooming, Health/Beauty, Auto specialty Parts, Sporting Goods, Specialty Gifts and Cannabis outlets for Foothills are currently under consideration at Council. Note: All Uses are subject to Foothills County Land Use by-law such as: Convenience store, Fast food ,Bakery, food processing, offices, Retail, light industrial etc. Heritage Pointe is a community featuring lakeside homes just South of Calgary and is a part of the Municipal District of Foothills No 31. The golf courses at Heritage and down the road are rated as some of the best. In 2005 Heritage Pointe was named as the Community of the Year. Do not miss this outstanding opportunity! There is a detailed appraisal available that shows a value of $1.000,000.00 (id:43352)
RE/MAX Real Estate (Central)
5403 48 Avenue
Camrose, Alberta
This immaculate new build with excellent high visibility exposure could be ideal for your growing business. Situated in the heart of the city and directly across from Camrose's iconic Mirror Lake, this 4425 square foot space could be utilized for one owner/user or could be broken into 3 separate spaces. The upper level of the building will be fully occupied by Mirror Lake Dental and will be a great anchor tenant that will draw consistent traffic to the location. Built by local builders and a location that truly doesn't get any better. Asking lease rates are $25/sqft NNN. (id:43352)
Cir Realty
619 12 St
Cold Lake, Alberta
A unique and enchanting one of a kind property spanning over two lots in Cold Lake North awaits your family. This desirable location is only a few blocks from the Marina, and walking distance to the beach and splash park. This distinguished home includes highlights such as: two primary suites/ensuites, a spectacular kitchen complete with a 3-sided fireplace that is appreciated from both the kitchen and living room. Outside boasts a quaint and completely private back patio spanning the length of the house, the back yard oasis comes complete with a waterfall, a creek, two ponds, a raised garden, and apple, plum and cherry trees. Over the last 20 years, the home has been completely renovated with no space left untouched including: shingles & furnace. A few blocks walk quickly gets you to the Marina, shops, restaurants, and everything Cold Lake North has to offer. Put this property on your MUST SEE list today! (id:43352)
RE/MAX Platinum Realty
8 Silver Willow Estate
M.d. Of, Alberta
Here's a great opportunity to enjoy acreage living close to town! 2.99 acres located in Silverwillow Estates only minutes south of Wainwright on Airport Road. Paved road access. Subject to GST. (id:43352)
Exit Key Realty
830, 720 13 Avenue Sw
Calgary, Alberta
Welcome to unit 830 in The Estate, a residence that seamlessly combines timeless allure with modern refinement. Nestled in the heart of Calgary's beltline, this exceptionally renovated home is tethered to the historic Ranchmen's Club. The convenience is unmatched, with 24hr concierge, large indoor pool and hot tub, a fully equipped gym and of course all the amenities and social activities you'll be able to enjoy daily upon joining the club. Ideally located with the grocery store, restaurant options and downtown a leisurely stroll away. This unit boasts a kitchen that is nothing short of a culinary masterpiece. Crafted by DreamSpace Interiors, the custom-built cabinetry exudes elegance. Caesarstone quartz countertops grace the space, complemented by BLUM soft-close drawers and doors. BLUM Legrabox stainless steel drawer boxes, modular inserts, and a pull-out Magic Corner storage solution are sure to impress. The kitchen features five Miele appliances, including a 36-inch wide built-in fridge and a 24-inch microwave with a stainless steel surfaced interior. A combination steam convection oven offers both MagicChef programs and custom user-defined capabilities, while the dishwasher comes with a three-spray level stainless steel interior and a built-in water softener. Completing the ensemble is a stainless steel hood vent with three dishwasher-safe grease filters and an induction cooktop. The Blanco silgranite double sink and a new garburator add the final touches to this gourmet haven. As you move into the living area, you'll be captivated by the custom-built TV center, designed to accommodate screens of up to 65 inches. Hidden within is a component cabinet and additional storage cabinetry. Adding warmth and ambiance is the Dimplex XLF 50-inch linear electric fireplace, featuring gas appearance flame technology and a quiet multi-speed fan with a thermostat, generating 8500 BTUs of cozy comfort. Above the fireplace, you'll find custom storage cabinetry, a testament t o the attention to detail throughout. An added bonus to this unit is the spacious office, complete with a generous built-in worktop that houses two computer stations and provides ample storage. French sliding doors ensure a quiet, productive and comfortable workspace. The bathrooms are a testament to luxury and functionality, featuring a porcelain tile wall and floor shower in the main bathroom equipped with a rain shower + custom frameless glass shower door. The primary ensuite bathroom feels relaxing the moment you enter with a BainUltra Geysair ThermoMasseur tub, surrounded WetStyle floating sink and cabinetry. The primary bedroom is thoughtfully designed with a custom built-in headboard and bed frame capable of accommodating two full-size mattresses, all while providing ample storage. Sports enthusiasts will rejoice with large custom-built cabinets in the parkade, perfect for storing skis, golf clubs, tools, and toys. (id:43352)
Real Broker
3221 44 Street S
Lethbridge, Alberta
Welcome to the captivating Harlowe bungalow by Avonlea Homes. Nestled in the desirable Southbrook neighbourhood, The Harlowe offers a serene backdrop with its pondside location. The modern craftsman-style exterior has an upgraded front, featuring partial Hardie siding, charming stone accents, sleek black windows, and an inviting front entry door.Step into a realm of timeless design, where every detail has been thoughtfully curated. A large backyard, caressed by the tranquil pond view, offers a picturesque setting for outdoor gatherings and relaxation.This exquisite home boasts a fully developed basement, elevating its functional appeal. Designer-selected interior and exterior elements blend seamlessly to create an ambiance of sophistication.The journey begins with a spacious entry, guiding you into an open-concept main floor adorned with lofty 10-foot ceilings and elegant laminate flooring throughout. The heart of the home, the kitchen, entices with its ample storage and contemporary aesthetics. Stainless steel Samsung appliances, including a built-in induction cooktop and wall oven, add a touch of modern luxury.Gleaming white shaker cabinetry adorns the kitchen, harmonizing with upgraded quartz countertops featuring captivating grey veining. A stylish artisan subway tile backsplash and matte black hardware and fixtures create a perfect balance of classic and contemporary.Indulge in the elegance of Kohler plumbing fixtures and a custom fireplace mantel accentuated by upgraded tile work. A large deck off the dining area makes for the perfect spot to make memories.Natural light cascades through large windows, showcasing sweeping views of the pond and bathing the interiors in a warm glow. Practicality meets style with a convenient mudroom and laundry on the main floor, directly accessible from the attached garage.The masterfully designed ensuite boasts white, stone-inspired floor tiles, a freestanding bathtub, a water closet, and a fully tiled shower with whit e artisanal subway tiles. The primary suite offers a spacious walk-in closet and a 5-piece ensuite that exudes sophistication, featuring a stained maple vanity and upgraded quartz countertops.The fully finished basement offers two bedrooms, each with a walk-in closet. A shared bathroom showcases a stained maple vanity, quartz countertops, and a charming subway tile surround on the tub/shower.Experience versatile living in the basement, with a spacious family room and an area great for exercise or games.This property boasts an exceptional oversized garage that will impress automotive enthusiasts and homeowners seeking abundant storage options.Conveniently located just a short walk from Dr Robert Plaxton Elementary School, this Southbrook gem is complemented by an array of nearby amenities that enrich the overall lifestyle experience.Don't miss the chance to make this refined residence your forever home. Home is virtually staged. New Home Warranty (id:43352)
RE/MAX Real Estate - Lethbridge
RE/MAX CASCADE REALTY
In today’s real estate market, you need to work with a team you can trust that has the Banff experts you can rely on.
Our RE/MAX Agents are dedicated to provide you the most up-to-date information regarding anything related to real-estate in the Rockies.
Whether you are buying or selling your primary residence, a second home, or upgrading, looking for commercial or business space, RE/MAX Cascade Realty can help make your ownership dreams come true.
We also have the necessary expertise to provide professional services to client who are from out of the country and who would like to purchase property in the Bow Valley region.
ALWAYS AVAILABLE
Our team of experts are always available to help with all of your questions and needs! Text, Call, Email or Video Chat!
HASSLE FREE
There is no pressure and no commitments to inquire with us on any residential, commerical or leases in Alberta.
BANFF EXPERTS
Our team are the Banff region experts and will help make sure you don’t have any unexpected roadblocks!
PROPERTY ASSESMENT
We can help find out your current property market value today with no commitment and free of charge. Talk to us today!
OUR TRACK RECORD
Our Mission: We provide unparalleled realtor experiences that create lifelong and loyal relationships!
Properties Sold
%
Customer Satisfaction
Loyal Clients
MEET THE TEAM







OUR TESTIMONIALS
Amazing realtor services! All staffs are so knowledgeble about the real estate business; also very helpful and supporting in many ways (about living, working, education) to help us family settle down in the Bow Valley since the first day of showing, till the last day of moving-in. Paula, Karen and Brittney, thank you all for being there for us. Definitely the best service I have ever had!
Choosing to work with Brittney was the best decision I could have made. Her and Paula are an amazing team. Brittney is professional, knowledgeable and fun! She worked hard for us and got us a great deal on our new home. Brittney is very open and approachable, and took all of our wants into consideration when showing us properties. We were informed and educated on every step of the process. On a personal note, she is one of the most honest and nicest women I know and it was truly a pleasure to work with her. I highly recommend her to anyone looking to purchase their new home. Brittney and Paula are the real deal, both work hard for their clients and bring an awesome dynamic to the table. Cannot say enough good things about these ladies!
We purchased our first bow valley property through Brittney. We are very happy with her as her fast pace personality impressed me a lot. Bow valley is an unique market, we can’t make the deal happen without her! Thank you!
Paula and Brittney went above and beyond for how and I buying our home. They are knowledgeable not only on homes and apartments but the whole Bow Valley area. They explained every step and the process, making sure all our requests were met, and assisted us in ensuring the best possible deal. They were available anytime of day/ evening for questions and even after we closed the deal they checked up and made sure everything was good and we were happy.
