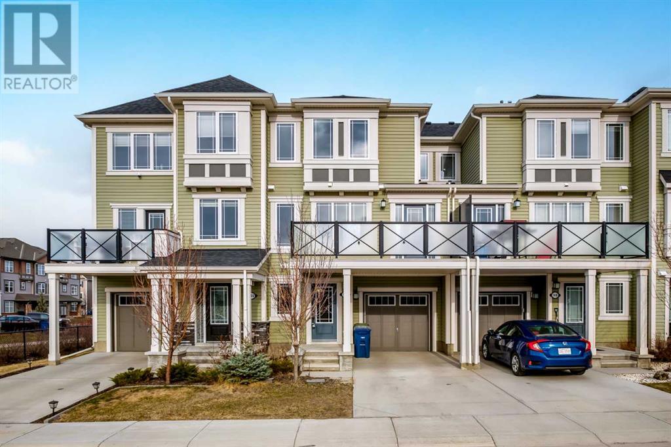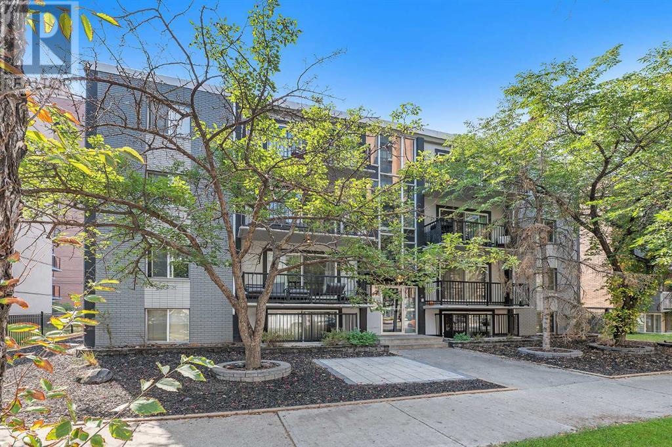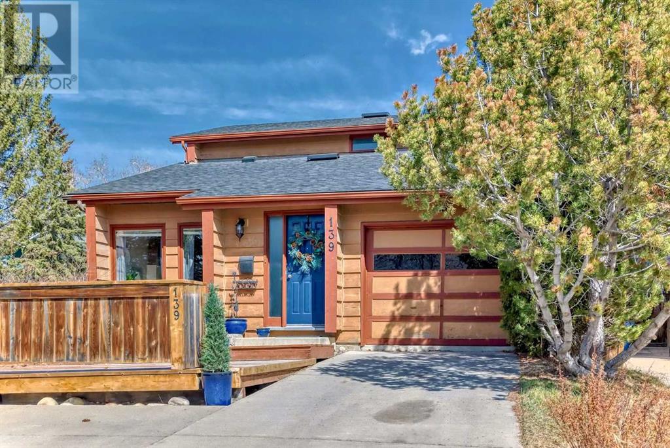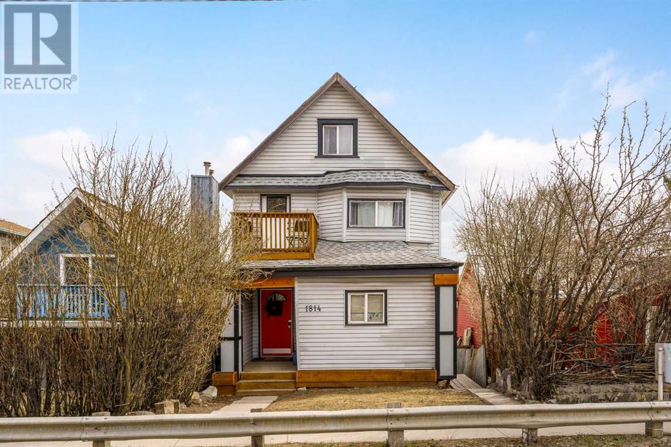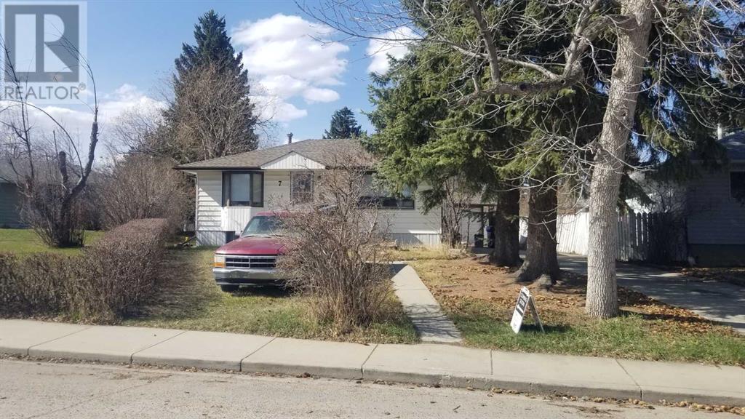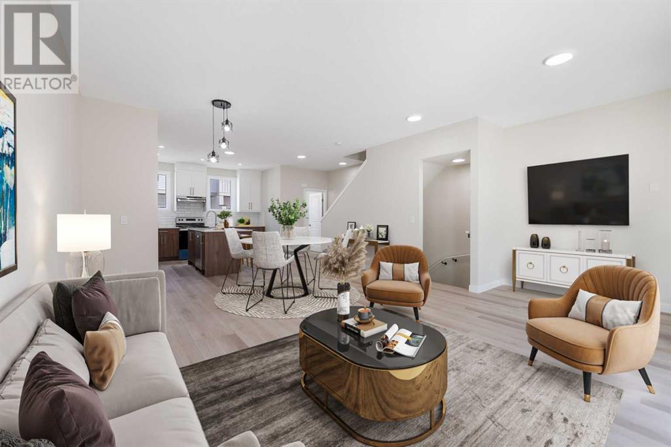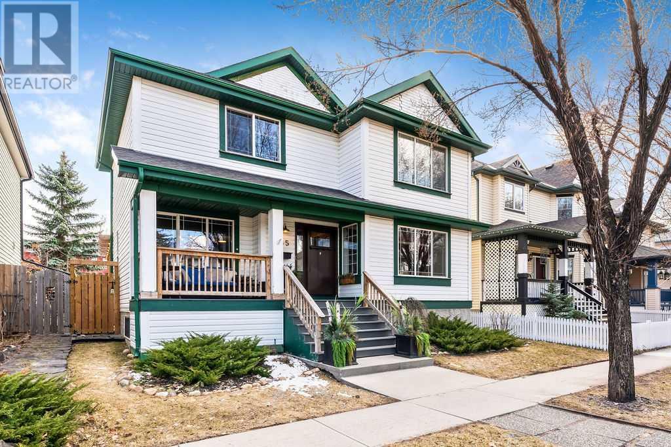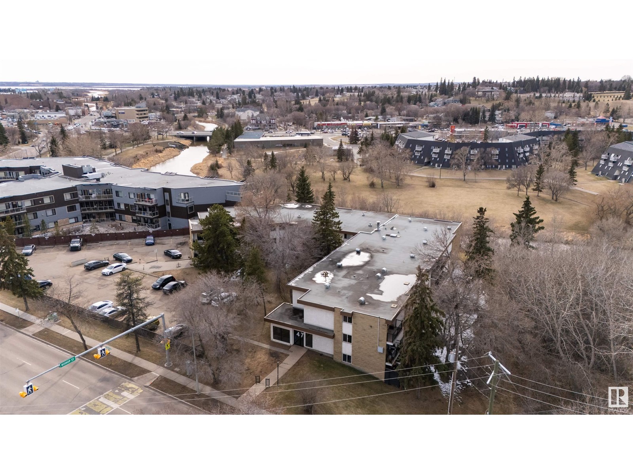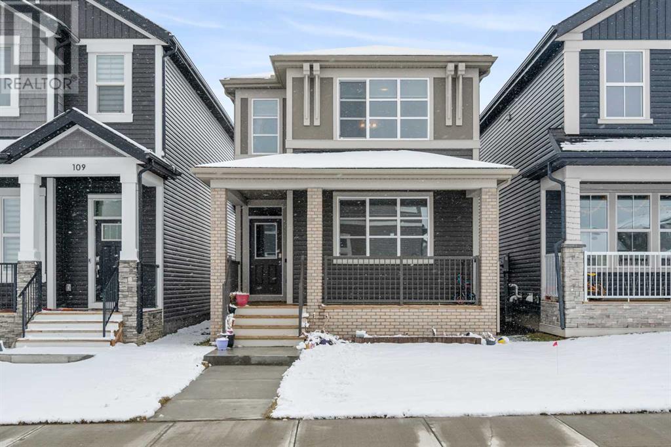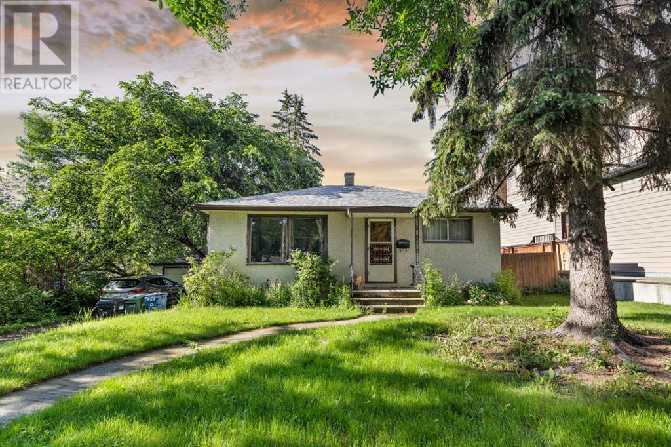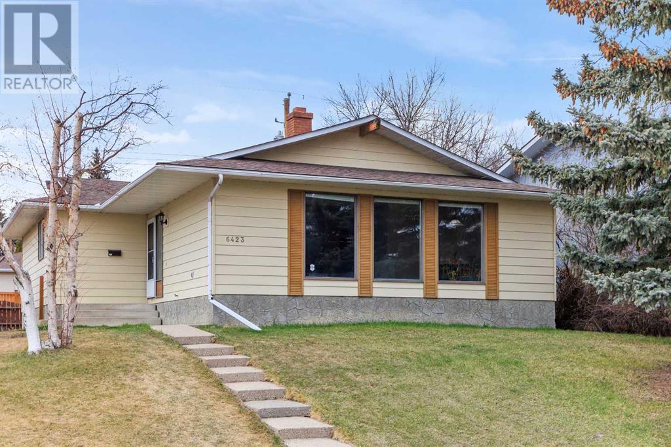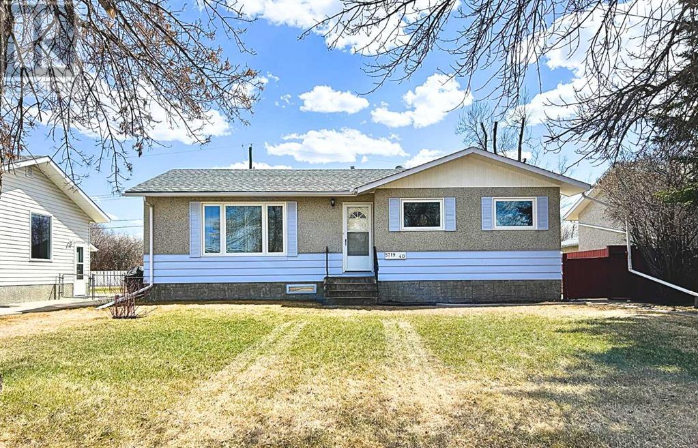LOOKING TO SELL YOUR PROPERTY?
Selling your home should be a breeze and our team is here to help.
LOOKING FOR YOUR DREAM HOME?
OUR NEWEST LISTINGS
144 Windford Grove Sw
Airdrie, Alberta
NO CONDO FEES! GET READY TO MOVE RIGHT IN to this BRIGHT, WELL MAINTAINED 3 BEDROOM TOWNHOUSE with OVERSIZED SINGLE ATTACHED GARAGE located in the community of WINDSONG in AIRDRIE. RECENT RENOVATIONS include NEW FLOORING on entry and MAIN levels, NEW DISHWASHER, NEW DRYWALL, CEILINGS, LIGHT FIXTURES, BASEBOARDS, CASINGS, AND TOE KICKS. The main living level features an OPEN CONCEPT LIVING ROOM with LARGE WINDOWS and KITCHEN complete with STAINLESS STEEL APPLIANCES, AMPLE CUPBOARD SPACE, QUARTZ COUNTERTOPS, beautiful TILE BACKSPLASH, and STYLISH RANGE HOOD. Enjoy entertaining or just relax and watch the sunset on the LARGE, WEST facing balcony! GREAT LOCATION! Your kids can play at the park across the street in this quiet neighborhood. Laundry is conveniently located on the main floor landing. Upstairs is a good sized primary bedroom along with 2 additional bedrooms, and full 4 piece bathroom. The OVERSIZED GARAGE gives you plenty of room to park and still have extra space for storage. Windsong is conveniently located in South West Airdrie with easy access to exit the city on 8th Street (Range Road 11) to Balzac, Highway 2, and Cross Iron Mall. (id:43352)
Cir Realty
413, 1333 13 Avenue Sw
Calgary, Alberta
Ideal for a single professional or couple, this top-floor 2-bedroom condo boasts a central location. Step into an inviting open-plan layout featuring updated hardwood floors, showcasing a living/dining area, and a charming kitchen with eating bar, an abundance of storage and counter space, all complemented by stainless-steel appliances. You'll also find two generously sized bedrooms, a 4-piece bathroom, convenient properly plumbed in washer & dryer, and a spacious balcony with beautiful view of the tree-lined street that completes this delightful unit. Parking is a breeze with one assigned stall, and there's additional storage for your convenience. Located just four blocks away from vibrant 17th Avenue and close to Bow River pathways, schools, public transit & downtown is within walking distance, or just a few minutes drive away. Immediate possession is available, making this a hassle-free opportunity to make this condo your new home! (id:43352)
RE/MAX Real Estate (Central)
139 Ranch Estates Place Nw
Calgary, Alberta
Welcome to Ranchland Estates, nestled on a serene cul-de-sac corner lot where the absence of sidewalks makes for hassle-free maintenance. This property boasts an expansive lot, complete with a newer (2016) fence and a double-door gate, making it a haven for RV enthusiasts. In addition to these lovely features is a new roof in 2021.This sunlit south-facing residence has been meticulously cared for by its current owner and exudes pride of ownership. Step inside to discover a spacious living room, seamlessly flowing into a formal dining area. Beyond lies a charming open kitchen that leads to a cozy family room featuring a wood-burning fireplace.Upstairs, you'll find three generously sized bedrooms, complemented by a full bath and a 4-piece ensuite in the master bedroom. The basement awaits the new owner's creative touch, offering endless possibilities. The backyard features two spacious gardens brimming with vibrant flora that come alive during the spring and summer months. Privacy is provided by the neatly-trimmed, towering hedges surrounding the serene space, while a stately, mature pine tree stands prominently at the front of the yard.Outside, enjoy endless strolls through nearby walkways and parks, with a convenient 12-acre off-leash area for furry friends. Ranchland Estates presents a lifestyle of comfort and tranquility. single garage has been used as storage for many years. Drive way can fit 3 cars. (id:43352)
Trec The Real Estate Company
1814 8 Street Se
Calgary, Alberta
PUBLIC OPEN HOUSE ON SUNDAY, APRIL 28 - FROM 12 PM-4 PM Welcome to a money making CASH COW located in the heart of the sought after Ramsay! This is a very rare opportunity to acquire a property with THREE SEPARATE UNITS - yes!!! ***THREE***!!! The Upper Suite (illegal) has been renovated and consists of a large living room, a kitchen with access to a cute balcony (prefect for morning coffees), 2 good size bedrooms, a full washroom, a SEPARATE LAUNDRY and an awesome loft space with two more rooms. It is currently rented out for $2300/month to awesome tenants that are willing to stay. The Main Floor Suite offers two bedrooms, a living room, a kitchen, a full bathroom and its OWN SEPARATE LAUNDRY. It also has two entrances - the back and the front. It is currently rented at $1100/month; tenants want to stay. The basement suite (illegal) is located in the WALKOUT BASEMENT! It comes with its own separate entrance, its own kitchen, living room, den, full washroom and a European combo washer/dryer machine. The property has newer high efficiency furnace (There are two furnaces here + the other one is refurbished and is serviced every year). The lot is zoned R-C2 and is 25' x 111'. Ramsay is one of the most eclectic and oldest communities of Calgary. There are SO MANY things to do around here. Whether you hang out with friends at Cafe Rosso or Red's Diner, read your book by the river, go for a walk and enjoy the downtown views from Scotsman's Hill....Ramsay has it all! Perfect for investors that are looking for a cash flowing property and/or someone that wants to do a short term rental operation (Airbnb/VRBO, etc) or even someone that wants to live here and enjoy the cash flow this house generates every month. Book your private viewing now. Won't last long! (id:43352)
RE/MAX First
7 Tamarac Crescent
Calgary, Alberta
Attention Investors and developers!! Her is an amazing opportunity in the highly sought after Spruce Cliff! This expansive PIE SHAPED lot is 10000 sq ft of potential to build your dream home. Located just minutes from Bow River, along with its many walking and bike paths, and close by Shaganappi Point Golf Course. Enjoy easy access to all the main highways, schools, shopping, restaurants and appreciate the convenience of urban living. Don't miss out!! (id:43352)
Exp Realty
318, 240 Corner Meadows Square Ne
Calgary, Alberta
Brand New 3storey Townhome with double car garage In Cornerstone. With total of 4 Bedrooms and 4 washroom......Rest detail coming soon. (id:43352)
Cir Realty
245 Inverness Park Se
Calgary, Alberta
Where do I even start with this lovely home on a quiet street with a peek a boo view of the ponds in Inverness. Step into this warm and inviting, well cared for home which offers a care free lifestyle in a fabulous community. Absolute low maintenance rear yard and deck, just move in and enjoy your summer! This home has undergone many recent changes which includes, but is not limited to: 2020 Furnace, hot water on demand, air conditioner. 2021 New Shingles. 2022 New Fence. 2023 Backyard artificial turf, New Frigidaire fridge, Bose dishwasher. At this time the owner is running a full time pet grooming salon out of her garage but all of the grooming equipment - shelving- kennels will be removed prior to possession. Garage tub will be staying. (id:43352)
Maxwell Capital Realty
#212 47 Sturgeon Rd
St. Albert, Alberta
Welcome to your new home in St. Albert! This affordable 2-bedroom, 1-bathroom condo offers a fantastic opportunity for first-time buyers, downsizers, or investors. Located in a convenient and sought-after area steps from the river walking trails, this cozy unit features a functional layout with ample natural light throughout. Spacious living room, and dining space adjoining the kitchen. Stainless steel appliances throughout, providing both style and functionality. Laminate flooring throughout the main living areas offers easy maintenance, while carpeted bedrooms provide added comfort. Primary bedroom boasts enough space for a king-sized bed and includes a closet for additional storage. Second bedroom is perfect as a guest room, home office, or additional living space to suit your needs. A full bathroom completes the interior space. This condo also comes with an assigned parking spot. Enjoy the outdoors on your private balcony overlooking the front courtyard. Steps from transit with affordable condo fees. (id:43352)
Sable Realty
105 Legacy Glen Point Se
Calgary, Alberta
Welcome to your dream home in Legacy Calgary with a SIDE ENTRANCE and a detached DOUBLE GARAGE! Presenting the exquisite Avid model built by Jayman Built, where contemporary elegance meets modern functionality. This THREE-BEDROOM and DEN/OFFICE with a BONUS ROOM was Built with meticulous attention to detail in 2022. This stunning residence offers a harmonious blend of comfort and style.Step inside to discover an inviting open-concept layout, flooded with natural light that accentuates the sleek design elements throughout. The spacious living area is perfect for entertaining guests or unwinding with loved ones after a long day. With high ceilings and tasteful finishes, every corner exudes a sense of luxury and warmth.The gourmet kitchen is a chef's delight, featuring premium stainless steel appliances, and ample cabinet space. From casual breakfasts to gourmet dinners, this kitchen is sure to inspire your inner chef.Retreat to the lavish primary suite, where tranquillity awaits. This sanctuary boasts a generously sized bedroom, a walk-in closet, and an ensuite bathroom.Additionally, this home offers two more well-appointed bedrooms, perfect for family members or guests, along with another full bathroom for added convenience.Located in the desirable Legacy Calgary community, residents enjoy access to an array of amenities, including parks, playgrounds, walking paths, and more. Plus, with convenient access to schools, shopping, dining, and major transportation routes, everything you need is just moments away.Don't miss this opportunity to own a piece of luxury living in Legacy Calgary. Schedule your showing today and experience the epitome of modern elegance. Your dream home awaits! (id:43352)
Real Estate Professionals Inc.
410 29 Avenue Ne
Calgary, Alberta
Situated in the coveted neighborhood of Winston Heights, this 1000 sqft bungalow offers more than just a property – it presents a lifestyle. Boasting a vast lot ideal for development within the MC-1 zoning parameters, this listing is a developer's dream. What's more, it includes a legal suite, adding another layer of versatility and income potential to the property. Whether you're envisioning multi-unit residences or a bespoke single-family home, the possibilities are as expansive as the lot itself. With its convenient access to amenities, schools, parks, and transportation, this property embodies the essence of urban living in Alberta Calgary. Don't let this opportunity slip through your fingers – seize the chance to make your mark in Winston Heights today! Schedule your viewing and explore the potential of this exceptional property. (id:43352)
Century 21 Bravo Realty
6423 Silver Ridge Drive Nw
Calgary, Alberta
Welcome to your new home in the heart of Silver Springs, where convenience and comfort meet in this great 4-bedroom, 3-bathroom bungalow. Located mere minutes from the Silver Hill Baseball Diamond, Silver Creek Park, and the Silver Springs Community Association, this property offers an unparalleled lifestyle in one of Calgary's most desirable neighborhoods. As you step inside, you're greeted by an abundance of natural light that floods the spacious living areas, highlighting the carpet and linoleum flooring throughout. The focal point of the living room is the impressive two-sided stone wood-burning fireplace, perfect for cozy evenings with loved ones. The kitchen boasts a charming breakfast nook, ideal for enjoying your morning coffee while planning the day ahead. With ample counter space and storage, meal preparation is a breeze. Downstairs, the fully finished basement awaits, complete with a convenient wet bar, offering endless opportunities for entertaining guests or creating a cozy retreat for relaxation. Outside, the west-facing fenced backyard provides a private oasis for outdoor gatherings, with a patio perfect for summer barbecues or simply enjoying the sunshine. The double detached garage offers plenty of space for parking and storage. Beyond the property, Silver Springs offers a wealth of amenities, including schools, shopping centers, parks, and transit options, ensuring that everything you need is just moments away. Moreover, Silver Springs is renowned for its mature trees, picturesque ravines, and direct access to Calgary's extensive bike path system, making it a paradise for outdoor enthusiasts seeking adventure or a peaceful escape. Don't miss your chance to call this amazing location home. Schedule a viewing today and experience the best of Silver Springs living firsthand. New roof installed in early 2023! (id:43352)
Century 21 Bamber Realty Ltd.
5719 40 Avenue
Stettler, Alberta
Sweet start in Stettler! This solid built bungalow has a pleasing floor plan; add your own touches inside & out! This home has seen a number of updates throughout the years. Vinyl windows, asphalt shingles in 2013, kitchen cabinets, a furnace in 2010 and a sturdy soft sided garage with built in shelving! The huge kitchen has wall to wall cabinets with ample counter and storage space. With bright white cabinets and several windows, this large space is meant for family meals and gatherings. The large living room has a huge picture window with plenty of sunlight and some built in shelving. There are 3 bedrooms at the back of the home; all decently sized including the master bedroom with two closets. The well lit bathroom has a nice window, and a good amount of storage. The basement is open for your ideas. Finished with the exception of flooring, this L shaped room has so many possibilities. There is also a 2 piece bath, a laundry room, a storage room and a cold room! The fenced yard is fully landscaped and faces west with no neighbours behind you.With back alley access there is also a high ceilinged soft shell garage with built in shelving and ample room for vehicle parking and all your projects. There are also some low maintenance garden boxes and a solid storage shed. Situated on a quiet, pretty, tree lined street, this home has so much to offer without breaking the bank! (id:43352)
Royal LePage Network Realty Corp.
RE/MAX CASCADE REALTY
In today’s real estate market, you need to work with a team you can trust that has the Banff experts you can rely on.
Our RE/MAX Agents are dedicated to provide you the most up-to-date information regarding anything related to real-estate in the Rockies.
Whether you are buying or selling your primary residence, a second home, or upgrading, looking for commercial or business space, RE/MAX Cascade Realty can help make your ownership dreams come true.
We also have the necessary expertise to provide professional services to client who are from out of the country and who would like to purchase property in the Bow Valley region.
ALWAYS AVAILABLE
Our team of experts are always available to help with all of your questions and needs! Text, Call, Email or Video Chat!
HASSLE FREE
There is no pressure and no commitments to inquire with us on any residential, commerical or leases in Alberta.
BANFF EXPERTS
Our team are the Banff region experts and will help make sure you don’t have any unexpected roadblocks!
PROPERTY ASSESMENT
We can help find out your current property market value today with no commitment and free of charge. Talk to us today!
OUR TRACK RECORD
Our Mission: We provide unparalleled realtor experiences that create lifelong and loyal relationships!
Properties Sold
%
Customer Satisfaction
Loyal Clients
MEET THE TEAM







OUR TESTIMONIALS
Amazing realtor services! All staffs are so knowledgeble about the real estate business; also very helpful and supporting in many ways (about living, working, education) to help us family settle down in the Bow Valley since the first day of showing, till the last day of moving-in. Paula, Karen and Brittney, thank you all for being there for us. Definitely the best service I have ever had!
Choosing to work with Brittney was the best decision I could have made. Her and Paula are an amazing team. Brittney is professional, knowledgeable and fun! She worked hard for us and got us a great deal on our new home. Brittney is very open and approachable, and took all of our wants into consideration when showing us properties. We were informed and educated on every step of the process. On a personal note, she is one of the most honest and nicest women I know and it was truly a pleasure to work with her. I highly recommend her to anyone looking to purchase their new home. Brittney and Paula are the real deal, both work hard for their clients and bring an awesome dynamic to the table. Cannot say enough good things about these ladies!
We purchased our first bow valley property through Brittney. We are very happy with her as her fast pace personality impressed me a lot. Bow valley is an unique market, we can’t make the deal happen without her! Thank you!
Paula and Brittney went above and beyond for how and I buying our home. They are knowledgeable not only on homes and apartments but the whole Bow Valley area. They explained every step and the process, making sure all our requests were met, and assisted us in ensuring the best possible deal. They were available anytime of day/ evening for questions and even after we closed the deal they checked up and made sure everything was good and we were happy.
