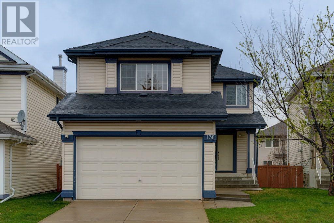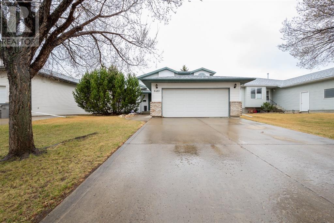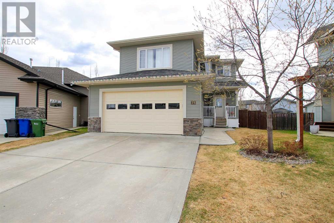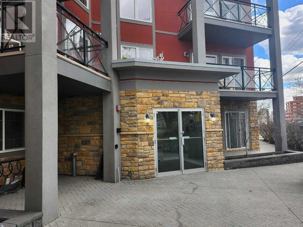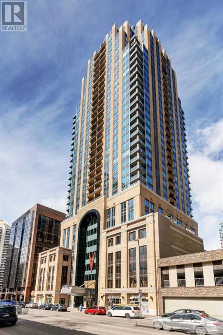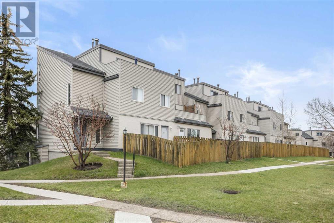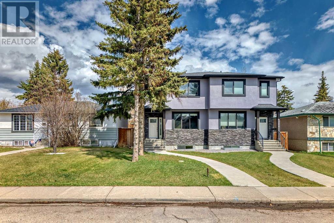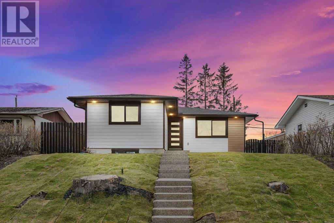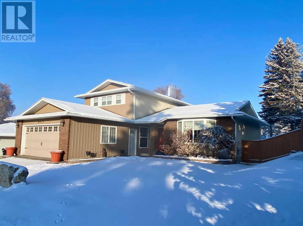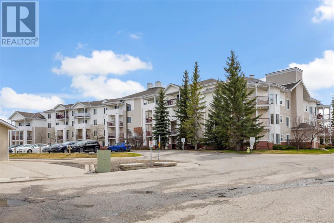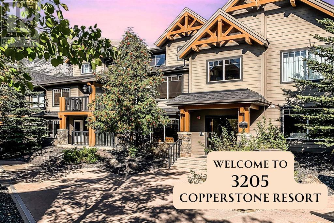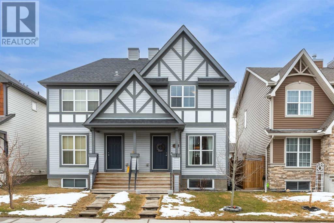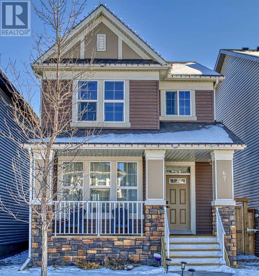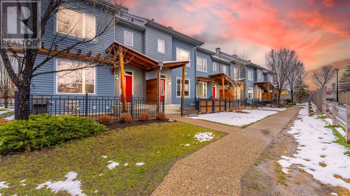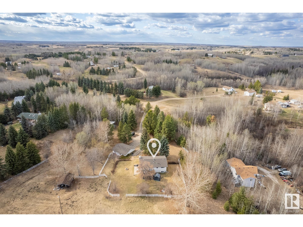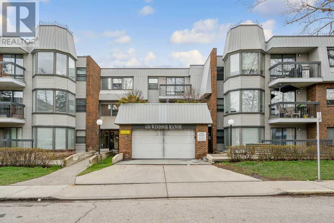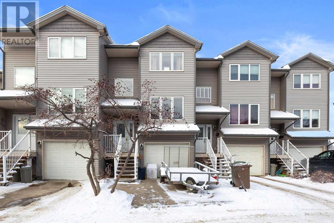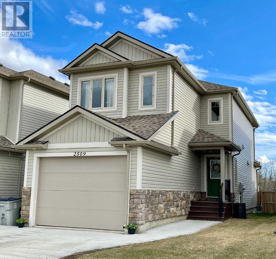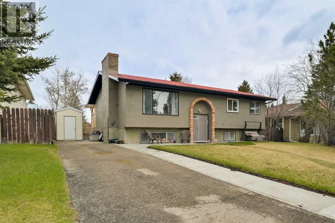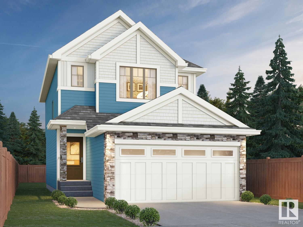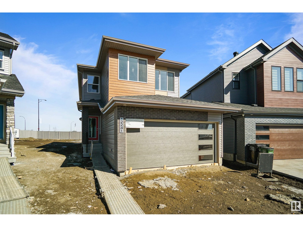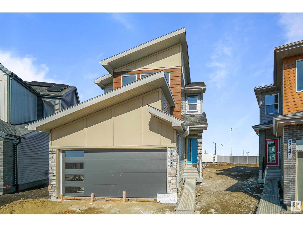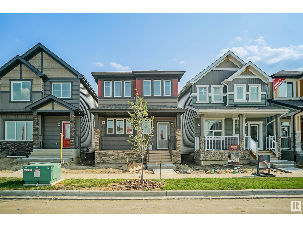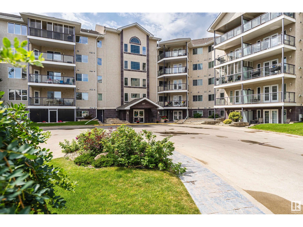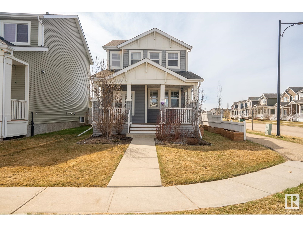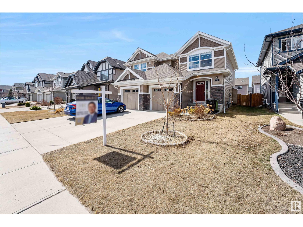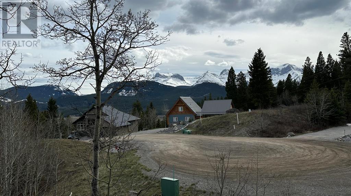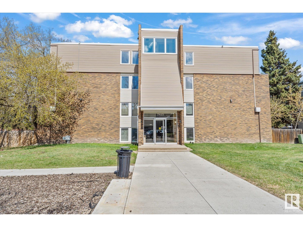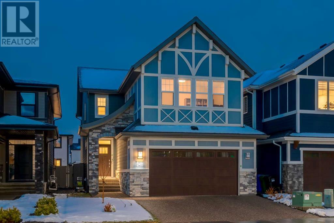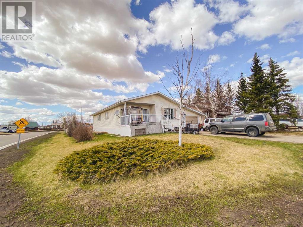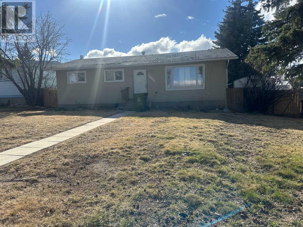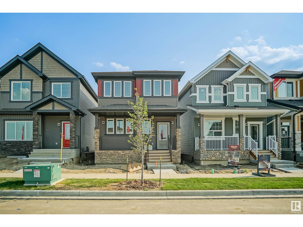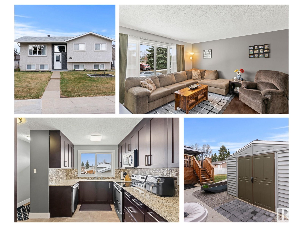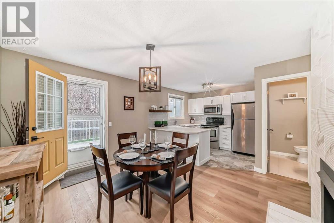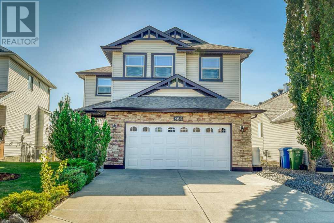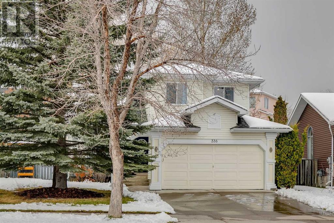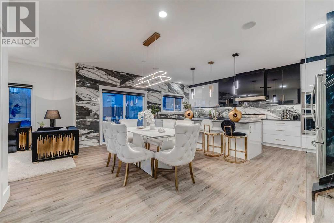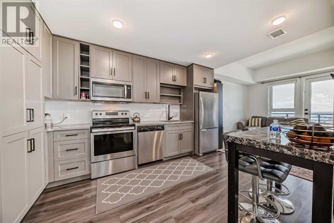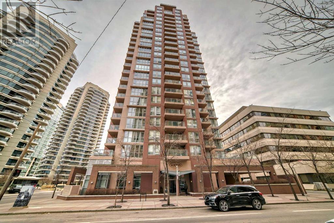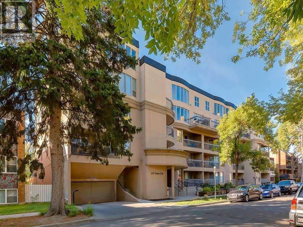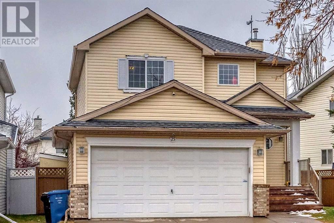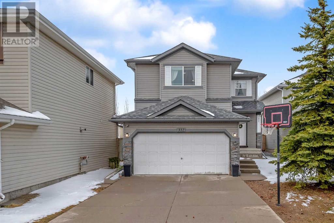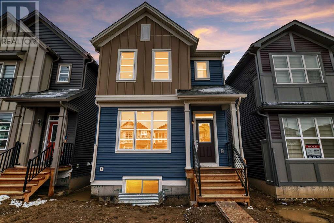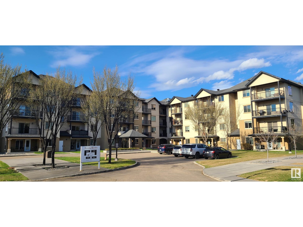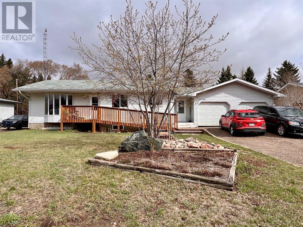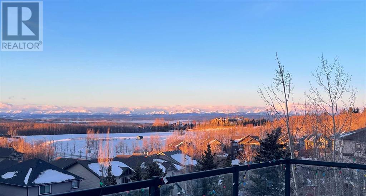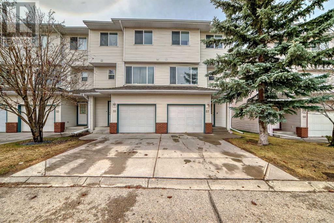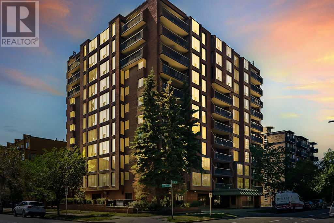138 Rocky Ridge Circle Nw
Calgary, Alberta
Located on a quiet street in the highly desirable community of Rocky Ridge! The upper level features 3 bedrooms, including a primary suite complete with a wall mounted TV, closet and a 4pc en-suite bathroom, a 2nd 4pc bathroom and a sizable family/media room with a gas fireplace, TV bracket and 2 wall mounted speakers. The open concept main level is perfect for entertaining. Enjoy cooking and spending time in the beautifully updated kitchen with granite countertops, spacious island with a built-in bar refrigerator, stainless steel appliances, custom shaker cabinetry with soft close hinges, brazilian hardwood flooring and access to the deck overlooking a sunny west backyard. The backyard landscaping was recently upgraded to include low maintenance clover. The basement awaits your development ideas and is partially finished with insulation and vapour barrier. Enjoy the modern touches of having a NEST digital keypad and doorbell. This 2 storey home is move-in ready and the carpets were just professionally cleaned. Rocky Ridge is an established community with schools, CO-OP grocery store and gas bar, a stunning YMCA complex and access to the community amenities (park, wading pool, lake, ice surface and boating equipment).The Tuscany/Rocky Ridge LRT station, Stoney Trail and Highway 1A are easily accessible. The convenience of being located close to Highway 1A is perfect for weekend getaways to the mountains. Come live your best life! (id:43352)
RE/MAX Irealty Innovations
6410 99 Street
Grande Prairie, Alberta
This is arguably one of the best neighbourhoods in Grande Prairie. It being has endless amenities right out your door. There is tons of trails 2 blocks south that will lead you to the baseball diamonds, volleyball courts, golfing range, dog park, muskoseepi trail system, RC & BMX track. You have two schools within a few blocks as well. Less than 9 minutes away is two high schools and one of the biggest rec centres in Northern Alberta. The developer placed a tree on each lawn that has matured and fills in with leaves on either side. In the winter, it collects hoar frost and you think how lucky am I to live on such a beautiful street that gets cleared regularly because it’s a bus route. If you’ve lived here long enough, you know how much of a luxury that is. A double concrete driveway leading up to the two car garage. A spacious entrance way that you are immediately in amazement of the upgrades they have done. That moment when you just know, this is it, this is that moment. They went above and beyond to get this home ready just for you. This is not a flip, this a home owner that has taken great pride in improving their home, piece by piece, room by room to create this masterpiece. All the modern finishings with the consistent colour scheme. The kitchen cabinets aren’t painted or refaced, they are new along with the quartz counter tops, tile backsplash, gigantic island and wall unit along the west wall. A big front sitting area beside that is the generous sized dining area. Upstairs is three bedrooms, 2 full bathrooms which includes the massive master bedroom with large walk-in closet and full ensuite. The bathrooms are upgraded to the same degree as the kitchen with new cabinets, quartz countertops, tiled flooring and tub/shower surrounds. The third level showcases a huge rec room with gas fireplace, a fourth bedroom, 3rd full bathroom, laundry area and entrance to garage. The fourth level has your 3rd gigantic living area, fifth bedroom and a bunch of storage. The ba ckyard is completely fenced, deck with privacy wall, landscaped with mature trees and a great sized shed. This home in total has 5 bedrooms, 3 bathrooms and 3 living rooms. Only one thing it’s missing, a new owner. Will it be you? Book your showing today, we love for you to see why this is “the one” (id:43352)
RE/MAX Grande Prairie
35 Lenon Close
Red Deer, Alberta
ORIGINAL OWNER HOME ~ 3 BED, 3 BATH 2-STOREY WITH OVER 2000 SQ. FT. ABOVE GRADE ~ DOUBLE ATTACHED GARAGE + GATED RV PARKING ~ LOCATED ON A MASSIVE PIE SHAPED LOT WITH A WEST FACONG BACKYARD ~ Covered front entry welcomes you to a sun filled foyer with a built in bench ~ Open concept layout complemented by high ceilings and hardwood flooring ~ The living room features a large west facing window that offers tons of natural light and is centred by a cozy gas fireplace with a mantle, tile surround and sconce lighting ~ The kitchen offers an abundance of warm stained cabinets with pots and pan drawers, ample counter space including an island with a raised eating bar, full tile backsplash, stainless steel appliances (gas range, french door fridge) and a corner pantry ~ Easily host a large family gathering in the dining room that has another large west facing window plus garden door access to the deck and backyard ~ 2 piece main floor bathroom ~ Mud room with access to the garage has another built in bench and conveniently located laundry ~ The upper level bonus room has high ceilings and tons of natural light creating a feeling of spaciousness ~ The primary bedroom can easily accommodate a king size bed plus multiple pieces of furniture, has a walk in closet and a spa like 4 piece ensuite with a soaker tub, separate shower and an oversized vanity ~ 2 additional bedrooms are both a generous size and are located across from a 4 piece bathroom ~ The unfinished basement has high ceilings, bathroom plumbing roughed in and awaits your future development with plenty of space for two bedrooms and a family room ~ The massive west facing, pie shaped backyard is landscaped, has two garden sheds, fully fenced with two man gates on either side of the house that lead to the front and a large Rv gate with plenty of space for all your toys ~ Excellent location; family friendly cul-de-sac, close to multiple schools, parks, playgrounds, walking trails, steps to the Collicut Centre and mu ltiple shopping plazas with all amenities. (id:43352)
Lime Green Realty Inc.
101, 117 19 Avenue Ne
Calgary, Alberta
This 1650sf units is located in central areas. Easy access to all areas where they are grocery stores, restaurants dancing studio, lawyer , real estate offices. This is a 2 units condos, 101A with 1044sf with 2 bedrooms and one ensuite and a 4 piece bathrooms on the main floor and high ceiling. 101B with 587sf of space for home office, insurance angency, mortgage .You live in one side and work on other side where clients will enter through the North covered front porch. 3 underground title parkings. An amazing property. (id:43352)
Grand Realty
2108, 930 6 Avenue Sw
Calgary, Alberta
Welcome to Vogue, where luxurious downtown living meets convenience and comfort. This beautiful 2 bed/2bath unit offers a large living room with floor to ceiling windows to allow lots of natural light to beam in with hardwood floors. You will love your beautiful modern kitchen with beautiful cabinets, stainless steel appliances and quartz countertops. Enjoy your lifestyle with modern amenities and breathtaking VIEWS. This unit has been curated to offer the best of functionality, style, and efficiency. The split bedroom layout with 2 full baths allows for privacy while maintaining a light filled open space. In-suite laundry, ample closet space, and a balcony completes the package, while the titled underground parking adds convenience and security. Additionally, residents and guests alike have access to a lot of amenities, including a rooftop sky gym, party room, yoga room, games room, boardroom/business center, and a secure bike room with a pet washing station. central A/C as well as stunning mountain views from the 36th floor Sky lounge. Visitor parking and concierge service 7 days a week ensures a seamless and enjoyable living experience. Situated just a block away from the C-Train station, commuting and exploring the city is effortless. You'll find yourself surrounded by an array of shops, restaurants, and entertainment options. also Bow River Pathway is only a few blocks away. Whether you're looking for luxurious living spaces, or breathtaking views, Vogue is your best choice. (id:43352)
First Place Realty
512, 1540 29 Street Nw
Calgary, Alberta
Available Now!! Imagine the convenience and both time and cost savings (no parking fees!) of being able to walk out your door and across the street to the Foothills Medical Center and the new Calgary Cancer Center. There are very limited lower cost options with this proximity and demand will only grow. Use it for yourself or make a solid investment and rent it out to hospital workers or the steady flow of medical students that frequently inhabit the complex. Demand is usually no problem in Foothills Village with the amount of living space offered at the price point. Enjoy one of the best locations in the complex. It is a TOP FLOOR UNIT with a sunny SOUTH facing balcony facing the greenspace within the complex. A very clean move-in ready unit allows you to avoid the hassles of making improvements before you move in or put it up for rent. There are gleaming hardwoods throughout the entire unit including the bedrooms with tile in the bathroom. The open concept floor plan has a huge living room area, a kitchen with a generous island plus room for a decent dining area. Do your laundry in the comfort of your own suite. Enjoy the convenience of storage in suite and heat control for your own furnace. There is a very big south facing balcony that is actually a living space you can use. Keep both the sun and the snow off your car in the covered parking stall. The well-managed complex has undergone extensive recent exterior upgrades which have been paid for and the reserve fund is still a very healthy amount. Come and see for yourself today! (id:43352)
Coldwell Banker Home Smart Real Estate
4324 70 Street Nw
Calgary, Alberta
This gorgeous 4 bed, 3.5 bath custom built home comes with a fully finished basement and a double detached garage. The main floor consists of wide plank hardwood, high ceilings and large windows that bring in tons of natural sunlight. The kitchen is a chefs delight with premium S/S appliances, full height custom cabinets with underlighting, granite countertops and a huge center island that overlooks the separate dining area and large living room with a cozy gas fireplace. Completing the main level is a 2pc bath and good sized mudroom. A stunning wooden staircase leads you to the upper level which offers an oversized master bedroom with an elegant 5pc ensuite consisting of a huge jetted tub, separate shower and dual vanities. Completing the upper level are 2 additional bedrooms a 4pc bath and laundry room. The basement is fully finished offering 9' ceilings, a large family room, wet bar plus a massive 4th bedroom and a 4pc bath. Additional bonuses include an extra deep private backyard with a relaxing patio and gas line for BBQ hook-up plus a double detached garage. Located close to schools, parks, City transit, shops/restaurants, U of C, Bowness Park/River, C.O.P and easy access to main roadways and Banff Rocky Mountains. (id:43352)
2% Realty
6231 4 Street Ne
Calgary, Alberta
Welcome to this FULLY RENOVATED HOME in the wonderful community of Thorncliffe! This bungalow has BRAND NEW EXTERIOR and INTERIOR RENOVATIONS, an ILLEGAL 2 BED BASEMENT RENTAL SUITE, & a DOUBLE DETACHED GARAGE! NEW ROOF, NEW HARDY-BOARD SIDING, exposed aggregate steps/walkway & front patio, fresh sod, & more! As you enter, you'll be greeted by an OPEN CONCEPT setting. Living room has a nice built-in wall unit surrounding an electric fireplace w/ floor to ceiling tile. Beautiful hardwood floors throughout most of the main level. Kitchen has trendy white cabinets, quartz countertops, & all-new appliances. The master retreat offers a large bedroom w/ built-in closet organizer shelving & a luxurious ensuite bathroom: standing glass shower, stand-alone soaker tub, & tasteful quartz counters and tile flooring. Second bedroom is of ample size and also has built-in closet organizing shelves. Another quality full bath w/ upstairs laundry completes the main level. ILLEGAL BASEMENT SUITE: SEPARATE ENTRANCE, plush carpets throughout, large living room, kitchen, two good sized bedrooms, & full bath; SEPARATE LAUNDRY HOOK-UPS provided. NEW FURNACE & HOT WATER TANK, & NEW UPGRADED ELECTRIC PANEL(200 Amp Service). This home has passed all inspections by the city: electrical, plumbing, & building. Back yard offers a deck, patio, and yard area, and of course a DOUBLE DETACHED GARAGE! LOCATION: steps from bus stop, shopping, and close to schools and main roads such as Deerfoot Trail and Centre Street. Don't let this beautiful oasis slip away, make it yours today! (id:43352)
Royal LePage Metro
6011 Dalcastle Crescent Nw
Calgary, Alberta
Welcome to a sizable 2-storey in WEST Dalhousie on a very quiet street. This west facing backyard backs onto greenspace! First time home has come to market! Pride of ownership is obvious all throughout the home and especially in their beautiful backyard. Main level has a large front living room with hardwood floors throughout. Room flows through into a dining room area. The kitchen has ample counter space along with a sitting area. Lots of windows looking out to a bright west facing yard. A rear family room with gas fireplace. Can accommodate a sizable group. A back room den/office on the main as well. 2 piece powder room and laundry along with a door to the wide side yard. Upper level has 3 good size bedrooms. Primary room is spacious and has a 3 piece ensuite (shower). The 2 additional rooms share a 4 piece bathroom. Lower level is half developed and waiting for the new buyers to put their stamp on it. Furnace updated. Tons of storage and current owners used parts of it as a wood making shop. The backyard is a homeowners dream! Beautiful gardens, a large deck, and looks onto a dog park with a pond nearby. 2 sheds in the yard for additional storage. Backyard looks amazing when flowers and garden are in full bloom. Home is also walking distance to elementary in the area and close to Dalhousie C-train station. (id:43352)
RE/MAX Real Estate (Mountain View)
304, 9 Country Village Bay Ne
Calgary, Alberta
PRIDE OF OWNERSHIP | SUPREME LOCATION, 3rd FLOOR | LARGE 2 BED 1 BATH UNIT | SEPARATE STORAGE UNIT | All in the sought after developed Calgary community Country Hills Village - where you have a plethora of amenities to enjoy nearby like theatres, grocery, restaurants, Ponds & more. UPGRADES/FEATURES: parking, open floor plan, covered balcony, 3rd floor (views), north facing (keeps unit nice and cool during hot summer) and so much more. Step inside and find yourself in a unit that has been lovingly cared for over the years. It's evident this property has been enjoyed by its current owners for many years, and with minimal work needed you can move right in and relax. With almost 900 sq ft, this is a large unit and you can tell as you walk in as its an open floor plan with the living room and dining connected to create a large living space for you and guests. The large balcony sliding doors let in lots of sunlight and invites you to go lounge on the covered balcony. The kitchen has beautiful white cabinetry that looks like new, with white appliances to match the design, good amount of cabinet space and a small island to enjoy food on the go or for extra prep-space. Down the hall are 2 bedrooms, 1 of which being a fantastic size primary. The primary has a double sided closet for her and her (let's be real), and a cheater door to the full bath. Full bath is for your enjoyment with shower/bath combo, tiled. This unit is completed with in suite-laundry, separate storage room, surface parking and visitor parking. If there is one area you can choose to live, choose Country Hills Village, and what better unit than this lovingly kept home. The seller has never smoked in unit or had pets. Book your showing today before.... it's gone! Click on link to view 3D tour. (id:43352)
RE/MAX Real Estate (Mountain View)
3205, 250 2nd Avenue
Dead Man's Flats, Alberta
Nestled on the outskirts of Canmore, lies our community's best kept secret. The charming Hamlet of Deadman's Flats! This neighbourhood is unknown by many, though it is just a 10 minute drive to the heart of Downtown Canmore. Consider the benefits of this 1 bedroom + den condo with Short Term Rental Zoning, offering the best of both worlds. Use your vacation home when you can and earn rental income when it is otherwise vacant.The home comes turn-key with furnishings and everything you need to start renting from day one. Heated underground parking with storage ensures warm winter mornings and secure storage for your mountain gear. Then head directly to the highway, where there is a grand total of 1 stop sign (and no stop lights) between you and 4 ski resorts. Located in Copperstone Resort, with a creek running directly behind the complex, and just a couple minutes walk to the river, you are immersed in nature from your doorstep. And just so you know, because people ask, you really don't get tired of the mountain views, no matter how many times you gaze at them from the courtyard hot tub.When touring this home, take a rest in the living room and picture yourself in your weekend home gazing at your Rocky Mountain view. It's where your family and friends will gather, embracing the best parts of your life. View this property this week. (id:43352)
RE/MAX Alpine Realty
238 Cranford Park Se
Calgary, Alberta
OPEN HOUSE SAT MAY 4 @ 2:00 PM - 5:00 PM - Step into this STUNNING two-story semi-detached residence, nestled in Cranston, one of the most desirable neighborhoods in SE Calgary. METICULOUSLY maintained, this home boasts a plethora of features certain to impress even the most discerning buyer. With 1,124 sq ft of main living space, 2.5 bathrooms, three generous bedrooms, 9 ft ceilings, a thoughtfully crafted open floor plan, this residence offers both comfort and practicality. Upon entering, you'll be welcomed by a warm open living area seamlessly integrating the kitchen, dining, and living spaces, creating the perfect setting for hosting gatherings with loved ones. The kitchen itself is a haven for CULINARY enthusiasts, outfitted with modern stainless steel appliances, high-quality white shaker cabinetry, PREMIUM quartz countertops, ample storage, and a stylish island serving as the focal point. The kitchen leads out to a spacious backyard and patio and pergola area, providing an ideal spot for outdoor dining, relaxation, and soaking in the natural beauty with no rear neighbors. Moving to the upper level, the LUXURIOUS primary bedroom retreat offers ample space for a king-sized bed, expansive wardrobe, and a stunning 3-piece ensuite bathroom. Completing the upper level are two additional generously sized bedrooms, suitable for children, guests, or a home office, along with a full 4-piece main bathroom. The basement level was recently completed with a MASSIVE recreation/media space and large laundry/utilities room. Additionally, the property features a private backyard, PERFECT for hosting summer gatherings or enjoying tranquil moments in your own oasis. Fully fenced for privacy and safety, this yard adds to the allure of the home. A BRAND NEW Oversized Detached Double Garage completes this lovely property. Located in a VIBRANT community with convenient access to nearby shopping centers, offering an array of retail, dining, and entertainment options, this home presen ts an ideal blend of comfort, style, and convenience. Don't miss out on the chance to own this exceptional property - BOOK YOUR PRIVATE TOUR TODAY!! (id:43352)
Maxwell Capital Realty
67 Legacy Glen Row Se
Calgary, Alberta
Welcome to the community of Legacy! This beautiful and well-maintained two-story home is located in the heart of this vibrant community.It is close to schools, parks, restaurants, and Shopping centres. It also offers easy access to Stoney, Macleod, and Deerfoot Trail.The centralized air conditioned home offers over 1620 sqft of living space with an undeveloped basement that awaits your design ideas.As you walk up to the home, you are greeted with a spacious front porch veranda. The yard is well kept, with a fenced backyard and a covered gazebo deck. As you enter the home, you are welcomed with an inviting entrance and a spacious and bright open concept main floor, perfect for entertaining guests!The main floor offers a dining space that fits a grand dining table, galley kitchen, stainless steel appliances, fridge with water dispenser, upgraded large island, quartz countertops, luxury vinyl plank (LVP) flooring, 9' ceiling, 2-pc bathroom adjacent to the mudroom. On the second floor, you will find a beautiful large master bedroom with a walk-in closet and a grand 5 piece double vanity ensuite bathroom.2 bright bedrooms, 4-pc main bath, and a walk-in laundry room offer plenty of storage space. Visit the 3D Virtual Tour and enjoy the view! Open House May 4th and 5th 1-4pm (id:43352)
RE/MAX First
127 Chapalina Square Se
Calgary, Alberta
**Open House Sunday May 5th, 12-4pm** Affordable living in a LAKE community! That's right, not only do you get to enjoy the perks of lake living, but you also have ACCESS to all the amenities that come with it. This spacious townhome boasts 2 extra large primary bedrooms each with their own dedicated ensuite and walk-in closet. No more fighting over bathroom space or closet room! And for added convenience, there is an upper floor laundry room.But that's not all. The main floor features an open concept layout perfect for entertaining. A gas fireplace adds warmth and ambiance on those chilly nights while the breakfast bar provides extra seating for guests. The functional kitchen has everything you need and a large dining area allows for family gatherings or dinner parties and yes an additional 1/2 bath on the main floor.The basement is just waiting for your personal touch with plenty of room to grow and design as you please. It even has 3pc rough-in plumbing and a window for future development possibilities. And don't forget about the attached single car garage in the rear - no more scraping snow off your car in the winter!One of the highlights of this home is its outdoor exposed aggregate patio - perfect for summer BBQs or soaking up some west sunlight rays. This complex welcomes pets and children, making it fun for everyone! Plus, with TWO elementary schools within walking distance and shopping across from you, everything you need is right at your fingertips.And let's not forget about Lake Chaparral itself - it truly is a wonderful place to call home. Enjoy swimming in the summer and skating in the winter and so much more on this beautiful lake right in your backyard. And if that wasn't enough, Blue Devil Golf Course, Fish Creek Park and Calgary's newest dog park are also nearby!With transit close by as well, this home offers both convenience and relaxation all year round. So why wait? Grab your swimsuit and towel because once you see what Lake Chaparral has to offer, you'll want to call this place home right away! (id:43352)
Real Broker
#13 52519 Rge Rd 21
Rural Parkland County, Alberta
One of the most private acreages on just under 4 acres, 15 mins west of Stony Plain close to the popular and desired K-9 Blueberry School. This ideal location is situated at the end of a private road in a cul de sac location with mature trees as you drive up the asphalt driveway through the gates and rolling hills at the back of the property with southwestern sky. The land would be an ideal set up for horses as there is an electric fence, horse shed and lean to. Well positioned walkout bilevel has a separate entrance which may be ideal for a suite and there are 2 bedrooms up, 2 bedrooms down with 2 full baths. 32x28 det garage is oversized and heated. Major upgrades have been completed to the property including; triple pane, low e argon filled windows(2019), newer Hardie board and brick siding to the house and garage, high efficient woodburning fireplaces (2016), newer 35yr shingles and eavestrough on house and garage (2021), newer pressure tank (2022), newer kitchen cabinetry and countertops (2016). (id:43352)
RE/MAX Preferred Choice
309, 630 57 Avenue Sw
Calgary, Alberta
What an incredible urban oasis! The two-bedroom penthouse condo offers not just a place to live, but a lifestyle. The kitchen's white cabinetry and stainless steel appliances provide both style and functionality, with plenty of storage to keep everything organized. The sunny south-west facing deck accessed from the spacious living room must be a delightful spot for enjoying morning coffee or evening sunsets. The bedrooms being ample ensures comfort, and the renovated 4-piece bathroom adds a touch of luxury. Plus, with all windows facing south-west, natural light floods the space throughout the day, creating a warm and inviting atmosphere. Having storage within the unit is always a bonus, and while laundry is shared, it's a small compromise for such a prime location. The assigned underground parking stall adds convenience and peace of mind. Speaking of location, being close to the c-train, shops, restaurants, bars, Chinook Centre, and MacLeod Trail means residents have easy access to all the amenities and entertainment the city has to offer. It truly is the perfect blend of comfort, convenience, and city living! (id:43352)
RE/MAX Irealty Innovations
22, 100 Albion Drive
Fort Mcmurray, Alberta
A SMART BUY! IF YOU LOVE living close to Trails, Schools, and downtown, you will LOVE this beautiful townhome that boasts lots of natural light, 3 bedrooms, 1 full bath & 2 half baths. The OPEN CONCEPT MAIN FLOOR features a dining nook, kitchen with breakfast bar and large living room with direct access to deck. The main level flooring has been upgraded to laminate flooring. The basement has direct access to the single ATTACHED GARAGE and is FULLY DEVELOPED with a 2 pce. bath and rec room area that has DIRECT ACCESS TO WALK-OUT PATIO. LAUNDRY LOCATED NEXT TO BEDROOMS UP IS AN ADDED CONVENIENCE. Call Now to view. (id:43352)
RE/MAX Fort Mcmurray
2509 6th Avenue
Wainwright, Alberta
Don't miss out on this beautiful 2 storey semi-detached duplex and it's location! Featuring an open concept with vinyl plank flooring throughout the main floor, well designed kitchen with ample cabinets, walk in pantry, breakfast bar, stainless steel appliances and garburator. Finishing the main floor is a 2 pc bath, nice sized entrance with closet plus direct access to the attached heated garage through the mud room. Lots of great storage found here. On the 2nd floor you'll love the spacious master bedroom boasting a tray ceiling, big walk-in closet, 4 pc ensuite with a linen closet. There are 2 additional bedrooms with nice views and walk-in closets, 4 pc bath and a separate laundry room for extra storage. Continue on through the home and find the cozy finished basement with a gas fireplace and custom built in shelves as well as a 4 pc bath. This area is a perfect family room, kids play area and/or a great space for the guests to call their own. If you're looking for a great location, this is it. Right across the road from the future Elementary School, close to shopping, walking trails and backs onto a green space with trees. You'll be sure to enjoy the convenience of the heated attached garage, the fenced yard and the concrete drive. That's not all, this home also includes A/C, Central Vacuum and a Transferable New Home Warranty. It won't last long, book your showing today! (id:43352)
Century 21 Connect Realty
105 Chinook Drive
Cochrane, Alberta
| OEPN HOUSE Saturday May 4: 12PM-2PM | HUGE potential in this cherished bi-level home located on a quiet street in the mature + highly desirable, FAMILY FRIENDLY community of COCHRANE HEIGHTS! Boasting over 2,860 sqft of fully developed space + WALKING DISTANCE to elementary school, middle school, and Cochrane High School. Upgrades include: New ROOF (2018) + carpet (2020). As you step inside, you'll be welcomed by a bright + open front living room featuring a striking floor-to-ceiling brick wood burning fireplace, seamlessly transitioning into the dining area + back porch/deck. Nice sized maple kitchen that could be opened further if desired. LARGE primary bedroom featuring a walk-in closet, gas fireplace, 5 pc ensuite bath awaiting a few of your finishing touches. 2 good sized bedrooms, 4 pc bath + den/office complete the main level. The lower level features 2 large living areas w/ a second wood burning fireplace + built-ins, wet bar, 2 additional bedrooms (easily converted to 1 larger bedroom), laundry + 3 pc bath & access to the attached double garage. Additional features & upgrades include: RV Pad, Newer Hot Water Tank + High Efficiency Furnace. AMAZING LOCATION! Easy access to walking paths to Cochrane Ranch & shopping + restaurants off 1st ST, just steps away from Elizabeth Barrett, Manachaban + Cochrane High School. AMAZING VALUE (id:43352)
RE/MAX House Of Real Estate
4636 177 Nw
Edmonton, Alberta
Welcome to the Sampson built by the award-winning builder Pacesetter homes and is located in the heart of Cy Becker and just steps to the neighborhood park and schools. As you enter the home you are greeted by luxury vinyl plank flooring throughout the great room, kitchen, and the breakfast nook. Your large kitchen features tile back splash, an island a flush eating bar, quartz counter tops and an undermount sink. Just off of the kitchen and tucked away by the front entry is a 2 piece powder room. Upstairs is the master's retreat with a large walk in closet and a 4-piece en-suite. The second level also include 2 additional bedrooms with a conveniently placed main 4-piece bathroom and a good sized bonus room. Close to all amenities and easy access to the Henday. ***Home is under construction the photos shown are of the show home colors and finishings will vary, this home will be complete by the end of this year *** (id:43352)
Royal LePage Arteam Realty
4648 177 Av Nw
Edmonton, Alberta
Are you looking for a massive lot ????? Welcome to the Kaylan built by the award-winning builder Pacesetter homes and is located in the heart of Cy Bekcer and just steps to the neighborhood parks and walking trails. As you enter the home you are greeted by luxury vinyl plank flooring throughout the great room, kitchen, and the breakfast nook. Your large kitchen features tile back splash, an island a flush eating bar, quartz counter tops and an undermount sink. Just off of the kitchen and tucked away by the front entry is a 2 piece powder room. Upstairs is the master's retreat with a large walk in closet and a 4-piece en-suite. The second level also include 2 additional bedrooms with a conveniently placed main 4-piece bathroom and a good sized bonus room. Close to all amenities and easy access to the Henday.. *** Home is under construction, the photos being used are from the exact home recently built but colors may vary, home should be complete by the end of 2024*** (id:43352)
Royal LePage Arteam Realty
4660 177 Av Nw
Edmonton, Alberta
Welcome to the Willow built by the award-winning builder Pacesetter homes and is located in the heart Cy Becker and just steps to the walking trails and parks. As you enter the home you are greeted by luxury vinyl plank flooring throughout the great room, kitchen, and the breakfast nook. Your large kitchen features tile back splash, an island a flush eating bar, quartz counter tops and an undermount sink. Just off of the kitchen and tucked away by the front entry is a 2 piece powder room. Upstairs is the master's retreat with a large walk in closet and a 4-piece en-suite. The second level also include 2 additional bedrooms with a conveniently placed main 4-piece bathroom and a good sized bonus room. The unspoiled basement has a side separate entrance. Close to all amenities and also comes with a side separate entrance perfect for future development. *** Home is under construction, photos being used are from the exact home recently built but colors may vary, home should be complete by the end of 2024*** (id:43352)
Royal LePage Arteam Realty
4631 177 Av Nw
Edmonton, Alberta
Welcome to the Blackwood built by the award-winning builder Pacesetter homes and is located in the heart of Cy Becker. The Blackwood has an open concept floorplan with plenty of living space. Three bedrooms and two-and-a-half bathrooms are laid out to maximize functionality, allowing for a large upstairs laundry room and sizeable owners suite. The main floor showcases a large great room and dining nook leading into the kitchen which has a good deal of cabinet and counter space and also a pantry for extra storage. Close to all amenities and easy access to the Anthony Henday and Manning Drive. This home also has a side separate entrance that's perfect for a future potential legal suite. *** Photos are from a previously built home which is the same layout and finishing's, the colors will vary, This home is under construction. *** (id:43352)
Royal LePage Arteam Realty
#108 237 Youville Dr E Nw
Edmonton, Alberta
Spacious and immaculate 1 bedroom condo in the heart of Millwood's. Close to Millwood's Town Centre, LRT Hub, Schools and Gray Nuns Hospital. Sienna Pointe has an amenities center with a gym, tech room, billiards, shuffle board, library, and sauna. The main building has a recreation room and Guest Suite. Entering the unit you have a large kitchen with lots of cupboard space and pantry. This flows through a dining room into a large living room, complete with corner gas fireplace. A door takes you onto your private screened in patio. This patio has access to the bedroom and exit door. Large bedroom with spacious walk-in closet and again access to the patio. The laundry/storage room has lots of room for all your extras. A full bath completes this unit. Most of the main floor has new flooring and carpet in the bedroom was steam cleaned. Over 900 sf to enjoy, lots of amenities plus heated underground heated parking with a car wash. (id:43352)
RE/MAX Real Estate
424 Simmonds Wy
Leduc, Alberta
Immaculate renovated home in Southfork, on a Beautiful Corner Lot. Sip your coffee on the Front veranda. This functional floor plan boasts an Updated kitchen with White cabinets, Quartz countertops, Stainless steel appliances & custom pantry. An island that flows to the Living & Dining areas, flooded with Sunlight from extra Windows. A Gas fireplace adds Coziness to the living room with built in Sound system. Upstairs is laminate throughout! Bask in your master suite with his & her closets, updated 4pc ensuite bath with quartz countertops, plus 2 additional bedrooms & an updated 4pc bath featuring Tile all around the tub. Fully fenced, landscaped, two private decks, one South Facing beautifully covered with a pergola to enjoy on those rainy days, or shade for the hot summer days! Double detached Garage, Air conditioning, Security system roughed in & Central vac! Beautiful Custom Window Coverings. Partially Finished Basement ready for your touch. City-maintained path next to the home. (id:43352)
Liv Real Estate
16742 64 St Nw
Edmonton, Alberta
This Well Maintained 1323 sqft half duplex in McConachie community, features 3 bedrooms upstairs, 2.5 full bath and west facing backyard. Main floor boasts with a large bright living room with gas fireplace, an island kitchen with tons of cabinets, a dinning with patio doors leads to a large deck and private fully fenced backyard. Hardwood flooring thru-out this level. Upper floor finds 3 good sized bedrooms and a 4pc full bath. Master bedroom appointed with 4pc ensuite. Unfinished basement needs your personal touch. Great location, close to shopping, new school, public transit, and easy access to Henday. (id:43352)
Century 21 Masters
18 Kananaskis Drive
Coleman, Alberta
Beautiful view mountain lot in Kananaskis Wilds, close to mountain backcountry trails, forest reserve, and spectacular cross country skiing at Allison Lake. KW offers some of the best value for large, fully serviced (including wired internet) lots in the Canadian Rockies. No commitment to build. (id:43352)
Royal LePage South Country - Crowsnest Pass
#113 7825 159 St Nw Nw
Edmonton, Alberta
Welcome Home to this PET friendly Spacious 3-Bedroom End Unit! This unit comes with 3 bedrooms, 1.5 bath, ample in suite storage and parking! The open layout seamlessly connects the living, dining, and kitchen areas, creating a bright and airy atmosphere. Relax or entertain in your own private backyard and patio area, ideal for summer gatherings or summer evenings. Enjoy the convenience of a separate exterior door, providing easy access without going through the common area. Close to schools, parks, shopping centers, and major highways for easy access to everything you need. Whether you're starting a new chapter or looking for your forever home, this end unit offers the space, comfort, and convenience you've been searching for. A must see! (id:43352)
RE/MAX Rental Advisors
242 West Grove Point Sw
Calgary, Alberta
Open House 2-4PM, Sun May 5, 2024. Elegant Family Living in West Springs! Welcome to this luxurious 2-storey home located in the highly desirable community of West Springs, known for its close proximity to top-rated schools, shopping centres, and easy access to Downtown. Built by Albi Homes, this property boasts over 3,180 sq.ft of sophisticated living space, including a fully finished basement. As you step inside, you're greeted by a south-facing backyard that floods the open concept main floor with natural light, highlighting the 9-foot ceilings. The gourmet kitchen is a chef’s dream, featuring quartz countertops, a chimney-style hood, stainless steel appliances, and a walk-through pantry. Full-height cabinets extend to the ceiling, maximizing storage and elegance. The great room is an inviting space with a stunning 42-inch linear stone-to-ceiling gas fireplace, perfect for cozy evenings. Transition through oversized 9-foot wide sliding patio doors to a vinyl deck, ideal for entertaining and relaxation. Upstairs, the master retreat offers a sanctuary with a free-standing tub, a curbless shower with a glass halo barn door, dual vanities, and a custom-built walk-in closet system. Two additional bedrooms, a full 4-piece bathroom with granite countertops, a laundry room, and an isolated vaulted bonus room complete the second floor. This home is also equipped with a radon mitigation system and a water softener, ensuring comfort and safety. Don’t miss the opportunity to own this exquisite home in a sought-after location. Please click the Virtual Tours for more detail! (id:43352)
Cir Realty
4520 44 Street
Rycroft, Alberta
An investment gem or a dreamy family nest awaits in this fabulous property! Nestled in a top spot close to town, this house boasts a fenced backyard w/fire pit and shed, garden space, mature trees, and a colossal 50-foot garage with tons of storage. The property sparkles with recent upgrades like light fixtures, fresh paint, chic flooring, maple toffee kitchen cabinets, countertops, and a stylish sink. The cozy family room, trendy kitchen with two pantry's and dining area offer a sleek vibe with plenty of storage and prep space. Boasting three bedrooms, two baths, and handy main floor laundry, this home is a perfect blend of modern sophistication and contemporary allure. Call to view today! (id:43352)
Exp Realty
5332 52 Street Close
Rocky Mountain House, Alberta
Tucked into a little cul de sac exists this little bungalow with a detached garage, rear parking pad and a place to call home. You will find a good sized kitchen in the rear of this home and the living room out front. There are 3 bedrooms on main floor and the primary bedroom has a 2 piece ensuite for your convenience. The lower level has a full kitchen, living area, a 3 piece bath and 2 bedrooms. This home would work well for families with aging children or parents. Close to the schools and parks. (id:43352)
Royal LePage Tamarack Trail Realty
4639 177 Av Nw
Edmonton, Alberta
Welcome to the Dakota built by the award-winning builder Pacesetter homes and is located in the heart of Cy Becker. Once you enter the home you are greeted by luxury vinyl plank flooring throughout the great room, kitchen, and the breakfast nook. Your large kitchen features tile back splash, an island a flush eating bar, quartz counter tops and an undermount sink. Just off of the nook tucked away by the rear entry is a 2 piece powder room. Upstairs is the master's retreat with a large walk in closet and a 3-piece en-suite. The second level also include 2 additional bedrooms with a conveniently placed main 4-piece bathroom. Close to all amenities and easy access to the Anthony Henday and manning drive ***This home is under construction and is slated to be complete by December of 2024 the photos used from a previously built home which is the exact model but colors may vary *** (id:43352)
Royal LePage Arteam Realty
14604 80 St Nw
Edmonton, Alberta
Welcome home to this 1100 sq ft beautiful bi-level in the neighborhood of Kilkenny. If you have been looking for the perfect family home on a quiet street surrounded by wonderful neighbors, look no further! This home has been renovated, updated, and is in immaculate condition. It features stainless steel appliances, granite countertops, modern espresso maple cabinets, a newer furnace, newer hot water tank, new air conditioner, and new carpet in the basement. The only thing you have to do is move in and enjoy! The yard is HUGE with an oversized deck and gazebo, making it the perfect spot for entertaining this summer. There is back alley access leading to your double garage and even a spot to park your RV! This really is the perfect family home! (id:43352)
RE/MAX River City
3614 20 Street Sw
Calgary, Alberta
Welcome to 3614 20 ST SW, ideally situated in the heart of Marda Loop and steps from all your favourite shops, cafes, and parks. Upon entering this three-bedroom home, you’ll be wowed by the many updates, especially the stylish double-sided fireplace. The main level includes a spacious living and dining room with LVP (2023), access to large low-maintenance deck, refreshed kitchen boasting quartz countertops (2021), and a half bath. Explore the newly carpeted (2023) upper level featuring three bedrooms. The primary bedroom stands out with its spacious walk-in closet and convenient cheater-door to the bathroom with stylish new bathroom vanity (2024). Heading downstairs, you’ll be greeted by the washer/dryer, a full-sized standing freezer, and large storage area. Attached private garage also provides additional storage. All new windows will be installed in late summer/early fall, at no cost to the buyer. Don’t miss your opportunity to get into this highly desirable neighborhood at this price point! (id:43352)
Grand Realty
364 Rainbow Falls Way
Chestermere, Alberta
Fall in love with your new home in RAINBOW FALLS - ONE OF CHESTERMERE’S MOST SOUGHT AFTER COMMUNITIES. This FULLY FINISHED EXECUTIVE WALK OUT offers a perfect balance of elegance & functionality and is ideally located BACKING ONTO THE CANAL & PATHWAY. Enjoy the PEACEFUL VIEWS from your backyard, hop on your bike in the summer or build an outdoor rink on the canal in the wintertime. Wonderful curb appeal with immaculate landscaping and a TIMELESS STONE FRONT GARAGE. Just inside the front door you’ll find an OPEN FLEX ROOM that you could use as a sitting room, home office, playroom or formal dining room. The main living area is OPEN CONCEPT and HUGE WINDOWS allow for tons of natural light and provide a perfect showcase for your STUNNING SOUTH FACING VIEWS. Even the most discerning chef will fall in love with this well equipped and UPDATED KITCHEN. Complete with CEILING HEIGHT CABINETRY in popular white with plenty of large deep drawers, a CENTRE ISLAND WITH SEATING, GRANITE COUNTERS, GLEAMING HIGH END STAINLESS STEEL APPLIANCES and a corner pantry. The kitchen flows seamlessly into the family room where you’ll enjoy a GAS FIREPLACE and the nice sized dining area provides direct access to your back deck - perfect for outdoor dining, entertaining & grilling. A spacious mudroom with bench just off of the garage and a 2 pc powder room round out this level. Upstairs you’ll find 3 bedrooms including a LUXURIOUS OWNER’S RETREAT complete with 5 pc ensuite and a huge walk in closet. There is also a GREAT SIZED BONUS ROOM with built in shelving and lots of windows as well as a SECOND BONUS SPACE in between that can be used as an office, games room or maybe a playroom - whatever suits your needs. You’ll be wowed by just how much space there is! Enjoy the convenience of an upstairs laundry room located just off of this area and complete with folding counter and storage cabinets. The other 2 bedrooms are also a good sized and there is a full bath with a sliding glass door on the bath tub. Heading downstairs to your FULLY FINISHED WALK OUT BASEMENT where you’re going to love to entertain! The family room is finished with a fresh modern feel and includes a small coffee station or bar with beverage fridge, a trendy BARN BOARD FEATURE WALL and the coolest shelf that is actually a secret door to your utility room. A bright and sunny 4TH BEDROOM plus FULL BATH is the perfect private space for guests or as a wonderful retreat for your teen or another family member. Be prepared - they may never want to leave!! Finally get ready for hot summer days & long summer nights in your BEAUTIFUL BACKYARD OASIS. Immaculate and lushly landscaped throughout you can escape the sun on your ground level covered wooden patio and there is still plenty of room for kids or pets to run and play plus there is a fenced in dog run for your fur baby to enjoy. This home really does have it all and you can’t beat the location!! Trust us - you’re going to love living in Chestermere! (id:43352)
RE/MAX Key
338 Millrise Drive Sw
Calgary, Alberta
Welcome to your dream home nestled in a peaceful neighborhood, ideally located within walking distance to schools, playgrounds, an outdoor skating rink, the LRT, and Fish Creek Park, offering endless opportunities for outdoor recreation. This charming two-story split style residence boasts an array of features designed to enhance your living experience. Gorgeous hardwood floors flow seamlessly throughout the home. Vaulted ceilings add a touch of elegance, while upgraded stainless steel stair railings lend a modern flair. The main level offers an inviting family room with a gas fireplace with stone facing and the kitchen is a chef's delight, featuring newer stainless steel appliances, a sleek, stainless steel tile backsplash, and a three-drawer island with a butcher block top. A corner pantry provides plenty of storage space, while the electrical rough-in for a garburator adds convenience. The primary bedroom suite is a true sanctuary, boasting a walk-in closet with an upgraded organizer and a luxurious ensuite with a jetted tub and separate shower. Downstairs, the fully finished basement offers even more living space, with a well-designed floor plan encompassing a fourth bedroom, a 3-piece bathroom, rec room, den, and a utility room. With 1200 square feet of living space, there's plenty of room for everyone to spread out and relax. The backyard is a true retreat, fully fenced with a convenient gate for easy access, a retaining wall, mature trees, beautiful perennial flower gardens and a lovely stone patio. Two good-sized exterior sheds provide ample storage for all your outdoor essentials and there is a gas hook-up for convenient summer BBQ’s. Enjoy the piece of mind of the mechanical and structural upgrades of a newer roof, all Poly B plumbing replaced, newer windows, 2' x 6' exterior walls and the convenient built-in vacuum system. Schedule your viewing today and step into the haven you've been searching for. Welcome home! (id:43352)
Coldwell Banker Mountain Central
630 Rocky Ridge View Nw
Calgary, Alberta
Immaculate and exquisitely remodeled, this 5-bedroom, 3.5-bathroom detached home offers a total of 4200 square feet of developed living space in the fantastic community of Rocky Ridge. A standout feature of this exceptional property is its rare inclusion of a secondary suite (in the process of legalization) so beautiful that it rivals the main living space found in high-end homes! Upon entering, guests are welcomed by custom paneling, luxury vinyl plank floors and a fireplace framed by luxurious Italian marble. The kitchen, a haven for culinary enthusiasts, boasts brand new cabinets, granite countertops, high-end lighting, and a custom hood fan. A spacious walk-through pantry leads to a large mudroom, adding practicality to elegance. Additionally, the oversized heated garage accommodates three vehicles, a notable convenience. Entertaining is effortless in the dining area, complemented by accents of 24-carat gold leaf paint in the entryway. The main floor is finished with a private office space, perfect for working at home. Natural light floods the upper level, enhanced by a beautiful skylight. The primary and secondary bedrooms feature handcrafted luxury head boards, with the primary suite offering a fully updated ensuite and a walk-in closet for storing treasures. Smart toilet seats and high-end LED mirrors add a touch of modern sophistication to the bathrooms. The bonus room has vaulted ceilings and mountain views, the perfect place to unwind after a long day! The lower level suite is stunning with gorgeous kitchen, renovated bathroom, a spacious primary bedroom with sprawling walk in closet and a dream kids bedrooms with custom built bunk beds! The home has undergone extensive upgrades, a few of which are new plumbing, electrical work, custom glass railings, new doors with matching hardware and gemstone lighting! The home’s infrastructure has not been overlooked with two new high-efficiency furnaces, a new water tank, AC, new in-floor heating system for the base ment, and a state-of-the-art water filtration and softening system. Cutting-edge features such as remote-controlled smart blinds with solar charging and stair sensor lights further enhance the living experience. Situated on a tranquil street and occupying an oversized pie lot, this yard will shine once it receives new sod in the upcoming spring season! With attention to detail and custom finishes throughout, this home stands as a masterpiece awaiting its new owner. (id:43352)
Greater Property Group
1408, 350 Livingston Common Ne
Calgary, Alberta
Perfect investment property or for the first time property buyer. NEWER HOME AND TOP FLOOR LIVING WITH 10 FOOT CEILINGS. 1 bedroom 1 bath unit inside MAVERICK condos built by HOMES BY AVI. This home is located conveniently and offers everything you need. The new finishings includes blind package, ensuite laundry with stacked washer & dryer, assigned storage and titled above ground parking. MASSIVE OVERSIZED BALCONY! STACKED WASHER & DRYER. Also, so many amenities nearby : Shopping & Restaurants. ITS ALL ABOUT LOCATION. HERE YOU WILL HAVE GREAT ACCESS TO RING ROAD, AIRPORT, AND AMENITIES. Located in the easily accessible community of Livingston off Stoney Trail, you are just minutes to the calgary airport, the ring road, amenities and access across the city. (id:43352)
Real Estate Professionals Inc.
1305, 650 10 Street Sw
Calgary, Alberta
DON'T MISS OUT THIS GREAT OPPORTUNITY TO ENJOY RIVER AND CITY VIEWS FROM THIS NE CORNER UNIT IN A SUPER LOCATION 'AXXIS", ONLY A BLOCK FROM THE FREE LRT ZONE TO DOWNTOWN AND MINUTES TO PRINCE'S ISLAND PARK AND KENSINGTON. THIS UNIT OFFERS EXCELLENT LAYOUT OPEN CONCEPT/GRANITE KITCHEN WITH BREAKFAST BAR, S/S APPLIANCES WITH LAMINATE FLOOR , 2 LARGE BEDROOMS, 2 BATHS, CORNER FIREPLACE IN THE LIVING ROOM, BALCONY WITH GREAT VIEWS AND LOTS OF FLOOR TO CEILING WINDOWS! IN-UNIT LAUNDRY. LARGE MASTER BEDROOM WITH 2 CLOSETS AND FULL 4 PIECE EN SUITE, SLIDING DOOR TO THE BALCONY AND HUGE WINDOWS WITH NICE RIVER VIEWS. KITCHEN FEATURES A BREAKFAST BAR PLUS THERE IS A SPACIOUS DINING AREA. THIS IS A GREAT BUILDING WITH 2 ELEVATORS, GARDEN ON PARKADE ROOFTOP, EXERCISE ROOM, PARTY ROOM($25 TO USE), VISITOR PARKING, BIKE STORAGE AND KEY FOB SECURITY TO ACCESS YOUR FLOOR SHOW IT TODAY BEFORE IT IS GONE! paring stall:#8, storage #107 (id:43352)
Homecare Realty Ltd.
302, 317 19 Avenue Sw
Calgary, Alberta
Welcome to the heart of Mission, where urban convenience meets upscale living in this stunning unit nestled within the sought-after Taymar building. Boasting a prime location just steps away from the vibrant 4th Street and 17 Avenue, this upscale CONCRETE BUILDING offers an unparalleled lifestyle experience, complete with the convenience of an ELEVATOR—an uncommon luxury for buildings of this size.Upon entering this meticulously designed studio unit, you'll be greeted by an intelligent use of space that maximizes functionality without compromising on style. The open-concept layout features HARDWOOD flooring and sleek CERAMIC TILES. The modern kitchen is equipped with stainless steel appliances, a convenient pantry, and a central island with a raised breakfast bar, perfect for entertaining guests or enjoying casual meals. Unwind in the cozy ambiance created by the corner electric FIREPLACE or step out onto the large balcony. For added versatility, a pull-down MURPHY BED effortlessly transforms the space, while a WALK-IN CLOSET provides ample storage. With IN-SUITE LAUNDRY and assigned COVERED PARKING with a plug-in, convenience is at your fingertips.Whether you're a busy professional seeking a convenient urban retreat or an astute investor looking for a lucrative opportunity, this unit offers the best of both worlds. Enjoy the luxury of LOW CONDO FEES that cover all utilities, including heat, electricity, gas, water/sewer, trash removal, parking, and more.Experience the ultimate urban lifestyle with Mission's unparalleled walkability and bike score, allowing you to explore award-winning restaurants, trendy cafes, boutique shops, and recreational amenities with ease. Plus, with QUICK POSSESSION AVAILABLE, your dream home awaits. Schedule your viewing today and discover the perfect blend of luxury, convenience, and sophistication at Taymar. (id:43352)
Exp Realty
25 Douglas Glen Crescent Se
Calgary, Alberta
Nestled in a peaceful CUL-DE-SAC, this spacious family home boasts over 2200 square feet of developed living space spread over three levels, providing ample room for your family to spread out and relax! Step inside and be greeted by the warmth of home with a spacious entryway to welcome your guests.This gem has been well maintained and is just waiting for you to move in. A bright white kitchen with granite counters and abundant light opens to a dining area and an inviting living room featuring a gas fireplace for those chilly mornings. The convenience of a main floor powder room/laundry (including a full-size stand-up freezer) and a double attached garage ensures that daily life is as effortless as it is comfortable. Upstairs, you’ll find a large primary bedroom complete with a walk-in closet and a corner soaker tub in the oversized ensuite. Additionally, there are two more generously sized bedrooms (will be freshly painted), an office/bonus room area, and a full bathroom.The fully finished basement is a versatile space offering endless possibilities for relaxation, recreation, and entertainment. It includes a full bathroom complete with a stand-up shower and a separate storage room. In the utility room, you’ll find an updated furnace and HWT.Step outside and discover your personal oasis—a sprawling, two-level deck complete with GAS BBQ line, beckoning for gatherings and quiet moments alike. Bask in the sunshine, entertain guests under the stars, or simply enjoy the tranquility of your own backyard retreat. Your SOUTH-FACING BACKYARD leaves plenty of room for the kids and the dog to play!Conveniently situated in the heart of Douglas Glen, this house offers more than just a home—it provides a lifestyle. Enjoy easy access to top-rated schools, a plethora of shopping and dining options, along with seamless connectivity to Deerfoot Trail and Fish Creek Park for endless adventures.Don't miss your chance to make this dream home yours—schedule a viewing today a nd start living the lifestyle you've always dreamed of! (id:43352)
Cir Realty
332 Citadel Meadow Bay Nw
Calgary, Alberta
Beautiful Citadel community, quiet cul-de-sac location facing a treed center island. Rectangular shape lot with huge backyard, spacious deck, driveway, and large entrance to the property. Open concept layout features a kitchen with a raised island, dining area, and big living room. Upstairs features a big master bedroom with walk-in closet & 4 pc en suite, two other good size bedrooms, a common washroom, and a huge bonus room (family room). Fully finished basement with a one bedroom illegal suite, no separate entry (but basement door close to garage entry). School is close by. Superstore, Walmart, Costco, shopping mall, and so on within a few minutes drive. (id:43352)
Cir Realty
271 Savanna Terrace Ne
Calgary, Alberta
Welcome to this Brand new never occupied house . This house is under New Home Warranty program from builder and all seasonal work will be done by builder including front walkway and grading . Your ideal residence! Situated in the lively neighbourhood of Savanna north east Calgary . Enter through the welcoming doorway, where you will find an open floor plan that is perfect for hosting guests or spending quality time with your loved ones. The ground level includes a bedroom and a 3-piece bathroom with standing shower , making it convenient for your elderly parents. Additionally, there's a mudroom . The spacious living room offers ample room to relax and unwind, while the gourmet kitchen is a chef's delight, featuring modern appliances, sleek countertops, and abundant storage space. Upstairs, find three bedrooms including a spacious primary bedroom with a luxurious ensuite bathroom and walk-in closet and a dedicated laundry room. On top of it, the upper floor features a bonus room which offers a perfect spot for family and friends gatherings. The basement, although unfurnished offers a separate entrance and is perfect for two bedrooms suite for you to add a personal touch. Outside, two parking pads await. Nearby amenities include shopping, schools, and accessible public transit. Ideal for couples or families seeking comfort and convenience. This house caters to all your needs! . Don't miss the opportunity to make this your own slice of paradise! For a private viewing, please go ahead and call your favorite Realtor before its gone. You won't be disappointed. Good Luck. (id:43352)
RE/MAX House Of Real Estate
#309 10520 56 Av Nw Nw
Edmonton, Alberta
Near perfect beauty! In this well loved steel frame condo that will make for joyous living. It's super central location, great floor plan, super secure building with two titled heated parking spots are some of it's pure attributes. There is a good sized balcony with BBQ hook up for fun in the summer that simply adds appeal. Escape the heat with much appreciated Air conditioning for our increasingly hot summers. Come see for yourself what this brilliant gem of home has to offer !! (id:43352)
Century 21 Leading
5212 54 Avenue
Edgerton, Alberta
Discover the perfect blend of space and convenience in this 3-bedroom, 2-bathroom home with an attached garage. Step inside to find a thoughtfully designed main floor boasting two bedrooms, a well-appointed 3-piece bath with beautifully renovated tile shower, convenient laundry facilities, and a spacious porch. The generous living room seamlessly flows into the kitchen and dining area, creating an inviting atmosphere for family gatherings and everyday living. Downstairs, the family room provides an ideal space for entertaining guests. Additionally, the basement features an extra bedroom, a versatile den, an office, ample storage, and a 3-piece bath, offering flexibility and functionality. Outside, you'll love the expansive fenced yard, complete with a covered 14'x16' deck, perfect for enjoying outdoor relaxation and gatherings. Plus, the attached double garage adds convenience and ease to your lifestyle. Nestled in the peaceful community of Edgerton, and very close to the school, this home offers not just a residence, but a tranquil haven for comfortable living. (id:43352)
RE/MAX Baughan Realty Ltd.
222 Tremblant Place Sw
Calgary, Alberta
Please check out 3D Image URL! Welcome to the pinnacle of luxury living at The Robson Summit of Montreux, where breathtaking mountain views and exceptional craftsmanship define this extraordinary walkout basement home. Situated on a generous huge 10760+square feet lot within a quiet cul-de-sac, this residence offers a harmonious blend of elegance and functionality. Step inside and be greeted by the grandeur of enormous picture windows showcasing panoramic mountain vistas, complemented by 9-foot ceilings and rich maple hardwood flooring. The main floor presents an open concept design, seamlessly connecting the kitchen, living, and dining areas, enhanced by a stunning stone fireplace. The chef's kitchen is a culinary masterpiece, featuring a Viking gas range, stainless steel appliances, granite countertops, and abundant floor-to-ceiling hardwood cabinets. Upstairs, discover three spacious bedrooms, a convenient laundry room, and a luxurious master suite retreat. Indulge in the master ensuite, boasting a lavish 5-piece bathroom with a soaker tub, steam shower with skylight, and seamless glass enclosure. The master bedroom offers captivating views and features a two-sided fireplace, providing warmth and ambiance during Calgary's winter. An additional four-piece bathroom serves the family's needs. The fully finished walkout basement (ilegal suite) is an entertainer's delight. It offers expansive living space with in-floor heating, a wet bar, a games area, and a media room with yet another impressive stone fireplace. A three-piece bathroom adds convenience and comfort. Step outside to the private yard accessed from the expansive composite deck, perfect for outdoor gatherings and relaxation. The fenced patio area provides ample space for children to play and enjoy the outdoors. Located beside scenic walking paths in The Summit of Montreux, this home offers access to community amenities and natural beauty. Enjoy nearby TOP PUBLIC SCHOOLS AND PRIVATE SCHOOLS, grocery stores, restaurants, and public schools, less than a 5-minute drive away. Ernest Manning High School is just a 6-minute drive away. The allure of Banff is within an hour's drive, and downtown Calgary is a quick 15-minute commute. A lots of upgrades including Tesla charger with city permit, new hot water tank, new water softerner,whole house new led lights($5000),new paint,ect. (please check attachment for more details.) Don't miss the opportunity to embrace the lifestyle you deserve. Schedule a private viewing today and make this exquisite property your new home. (id:43352)
Homecare Realty Ltd.
57 Harvest Oak Circle Ne
Calgary, Alberta
This wonderful home will check all the boxes! Bright and spacious 3 bedroom 4-level split with natural hardwood flooring throughout most of the home. The large foyer is a welcomed feature that leads to the main floor family room with SOARING ceilings, loads of windows providing an abundance of natural light, and access to the sunny southwest back yard. A few steps up from there is the MASSIVE eat-in kitchen with a cut-out over the sink to attract more of that sunlight, and a large 2Pc bathroom. The upper level has 3 large bedrooms (primary suite has a HUGE walk-in closet) and a 5Pc bathroom. The basement is fully finished, and you’ll LOVE the insulated and dry walled single attached garage. Low condo fees, and conveniently within short walk-in distance to Country Hills Town Centre. (id:43352)
Real Broker
803, 1001 14 Avenue Sw
Calgary, Alberta
Rarely does a suite come available like this one, featuring a Spacious and Beautifully designed layout ~ this feels like your very own Inner City Bungalow! Spanning over 1300 square feet, this CORNER Suite boasts an abundance of natural lighting and breathtaking views, with vistas of Downtown to the north and majestic mountains to the West. Wow! With 2 Parking Stalls for added convenience. Fully renovated with a stunning Kitchen adorned with sleek stainless steel appliances, a wine bar area, and Kitchen Island perfect for entertaining. The Living room features Modern Fireplace and seamlessly flows between the kitchen and dining space, with easy access to the expansive Balcony. Primary bedroom is generously sized and offers a luxurious 5-piece ensuite, featuring a dual vanity, soaker tub, and spacious shower, all exquisitely updated, along with his/her closets. The 2nd bedroom is also of ample size with additional closet space. A full Laundry Room with extra storage and 4-piece bath complete this space. Move in ready, enjoy this desirable community in the well-managed Cozart building with amenities including FITNESS Room, Community GARDEN and ROOFTOP Patio with stunning solarium lounge and terraces, an absolutely perfect space to Relax & Enjoy the Stunning Views. Plus the heated, secured parkade includes a car wash and your own DOUBLE Side x Side Parking Stalls (# 2 & 3) with additional Visitor Parking available behind complex. Close to Trendy 17th Avenue with excellent Shopping, Restaurants, Boutique stores and Coffee Shops, everything you need within walking distance. Don’t miss this opportunity, call today to view! (id:43352)
RE/MAX Irealty Innovations
