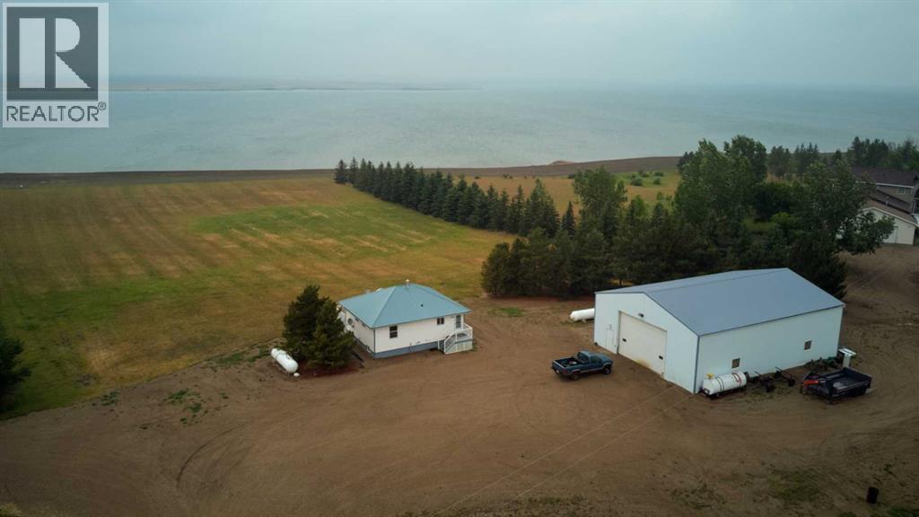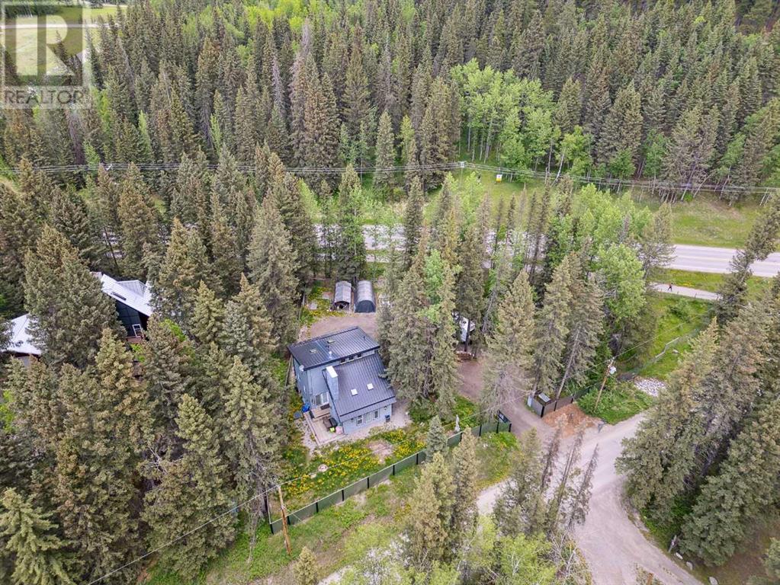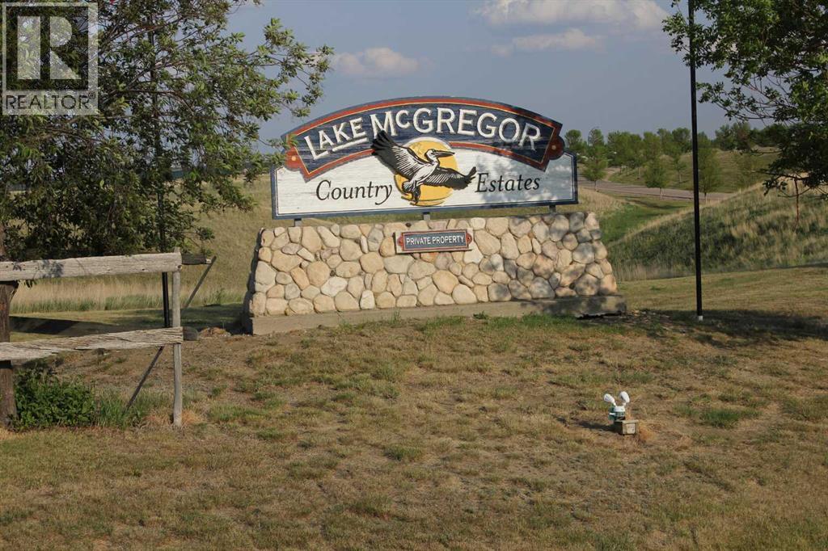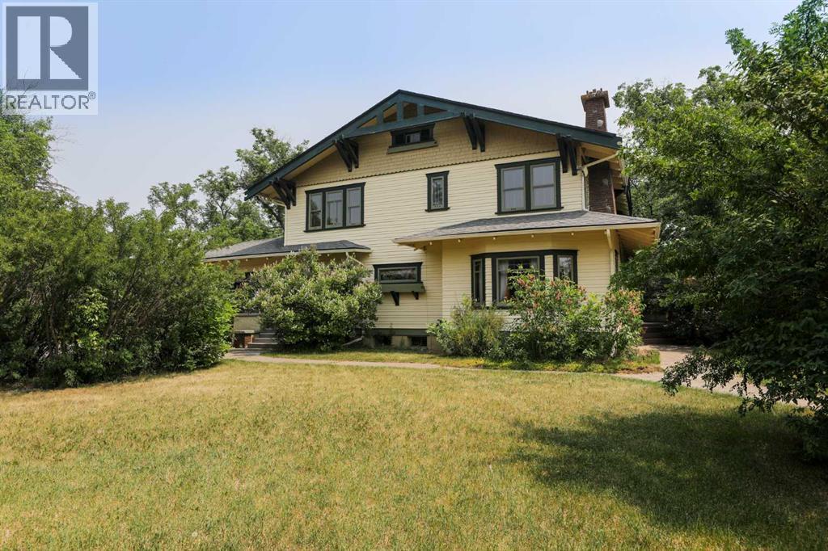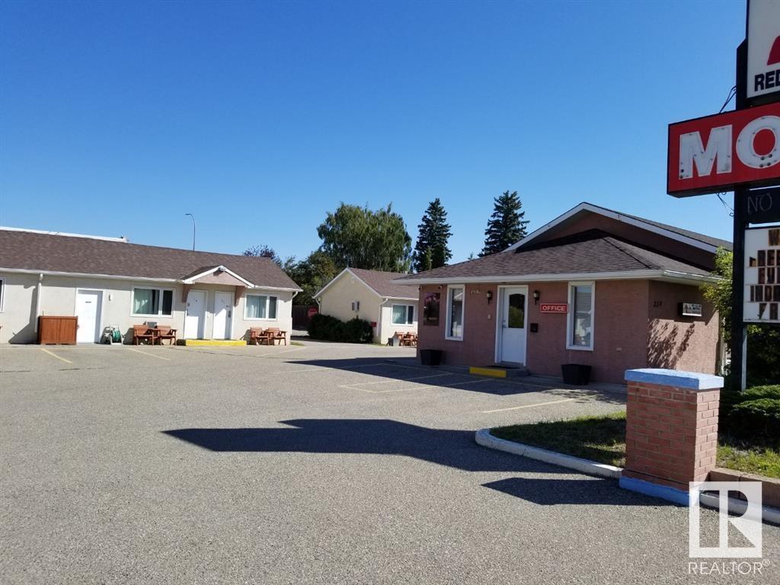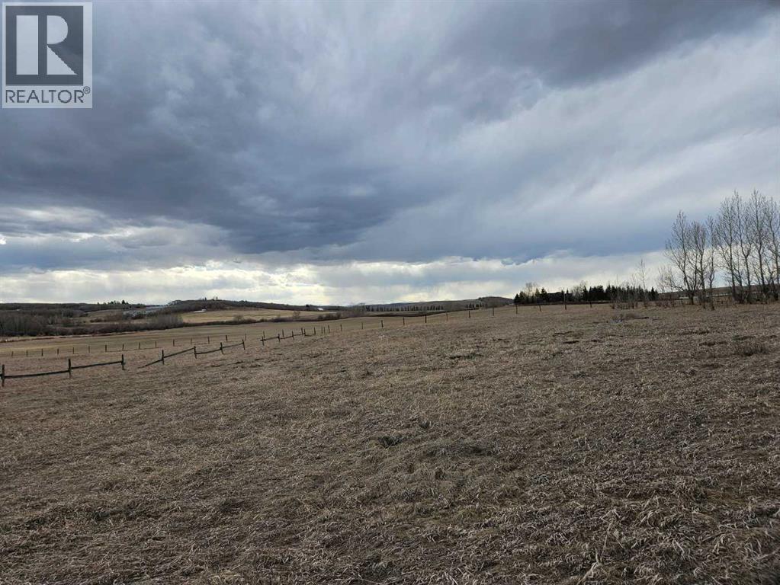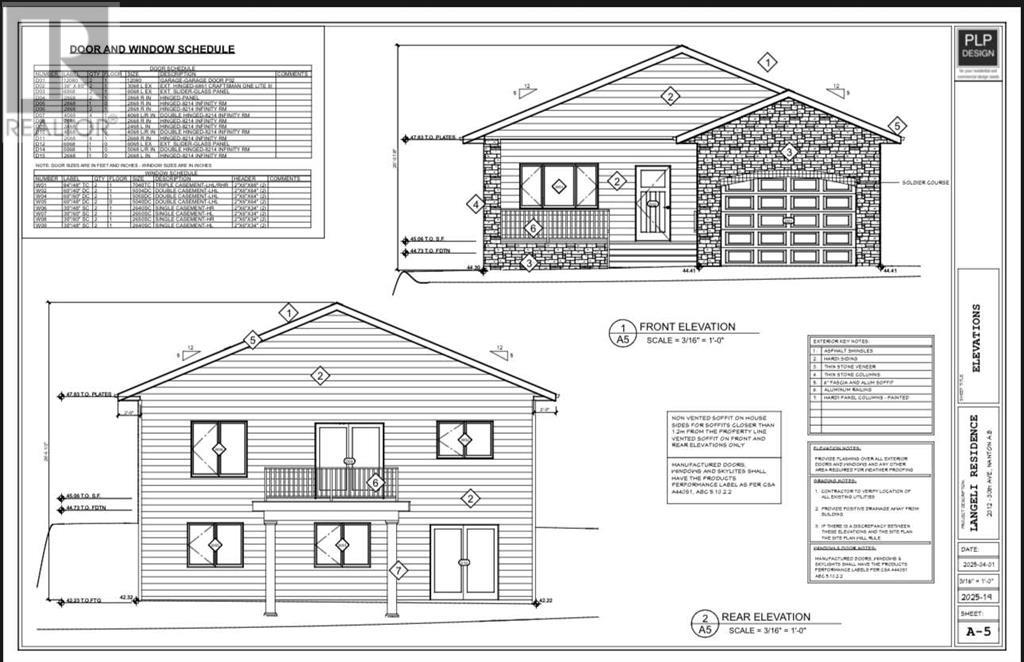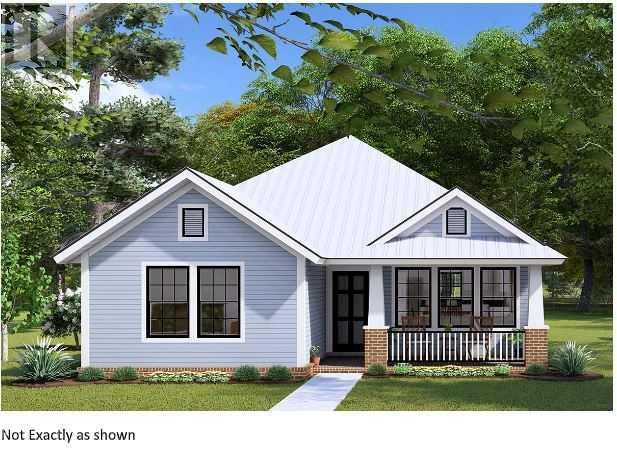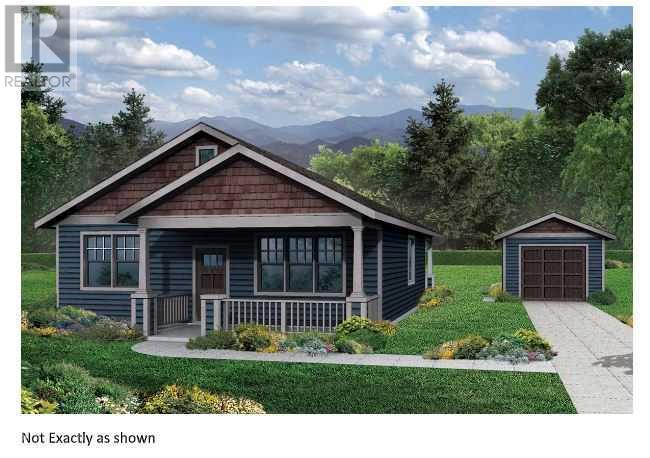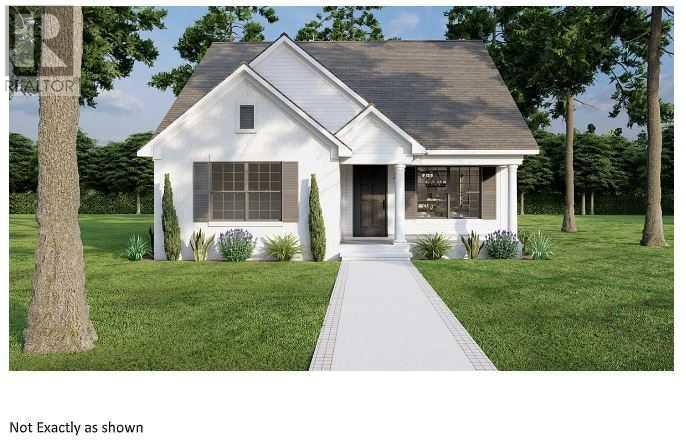Rural Lethbridge County, Alberta
Welcome to one of the most sought-after properties in the Park Lake area—where refined living meets rural freedom, just 10 minutes from Lethbridge and right across the road from Park Lake Provincial Park.Set on over 7 pristine acres, this extraordinary estate offers the perfect blend of privacy, quality, and lifestyle. The custom-built, fully finished home boasts more than 3,900 square feet of thoughtfully designed living space, including 4 spacious bedrooms, 3 bathrooms, and a large bonus room above the garage—perfect for a home office, gym, or media space.Designed for entertaining and comfort, the open-concept kitchen, dining, and living rooms flow seamlessly together beneath 9-foot ceilings and bask in natural light. High-end finishes include custom quartersawn oak cabinetry and woodwork, a gas fireplace, main floor laundry, and two inviting decks that open to your own peaceful prairie retreat.When it’s time to unwind, the primary suite offers a spa-like escape with a luxurious ensuite, oversized walk-in closet, and private balcony overlooking the serene countryside.The lower level features two additional bedrooms, a full bathroom, a large recreational space, and endless storage. Whether you’re hosting friends or managing a busy family life, this home has space and flexibility to match your needs.For those with hobbies or home businesses, the 40' x 60' heated shop is a standout—fully equipped for storage, workspace, loft 9' x 31', and all your vehicles or toys. The heated attached garage includes a finished, water-serviced room perfect for a salon, studio, massage practice, or a deluxe mudroom conversion. Agriculture zoning allows for an additional home to be built if so desired.With city water, mature landscaping, underground sprinklers, and low-maintenance exterior finishes like Hardie siding, stonework, and cedar accents, and a new roof in 2024, this property was built to impress and last.If you're seeking an acreage that blends executive qual ity with room to roam, look no further. Bring your animals, bring your vision, and create the lifestyle you’ve been dreaming of.Park Lake’s finest. A rare opportunity. Book your private showing today with your favorite REALTOR® (id:43352)
Sutton Group - Lethbridge
Rural Vulcan County, Alberta
Located just south of the Village of Milo, this 8.48-acre parcel is situated on the east side of McGregor Lake, offering a great combination of country living and lakeside access. The property includes a 757 sq. ft. bungalow, originally built in approximately 1950 and moved onto the site several years ago. Since the move, the home has seen updates including replaced windows, new siding, and a metal roof. The main level of the home features a kitchen with dining area, living room with access to the west-facing deck, primary bedroom, second bedroom, and a full bathroom. The basement is partially developed with a spacious recreation room, four-piece bathroom, utility room, and an additional bedroom. The hot water tank was replaced in January 2025. A major highlight is the approximately 2,400 sq. ft. shop, equipped with radiant heat, concrete floor, 220 AMP electrical service, and a 16’ overhead door—ideal for storage, workshop, or commercial use. Water is supplied via a 2,500-gallon cistern. The current owner hauls water from the Village of Milo. There is a septic tank and field for waste management. The yard extends west toward McGregor Lake, which is used for both irrigation and recreational purposes. No permanent structures are permitted within 20 metres of the lake's high-water mark. This sale includes a water haul truck, John Deere tractor and mower, snow blade, yard sprinklers, lake pumps, and more—offering excellent value for anyone looking to maintain the property with ease. This unique acreage offers peaceful surroundings, practical amenities, and scenic views—perfect for year-round living or a private retreat. (id:43352)
Magnuson Realty Ltd
Nanton, Alberta
While still a work in progress, the time has come to introduce you to 131 Westview Drive in the charming town of Nanton, Alberta. This stunning 1,719 sq ft walkout bungalow combines beautiful craftsmanship with thoughtful design—offering a rare opportunity to own a brand-new home in one of Nanton’s most desirable neighbourhoods.Step inside and be welcomed by a spacious entryway that leads into an open-concept main floor, featuring a seamless flow between the kitchen, dining, and living room. The focal point of this space is the striking floor-to-ceiling gas fireplace, all bathed in natural light pouring through large south-facing windows.(all Windows in home are Triple pane).The main level also hosts a generous primary suite complete with deck access, a large walk-in closet, and a luxurious 5-piece ensuite. A second bedroom, full 4-piece bathroom, and a convenient laundry room complete the main floor layout.The lower level is a blank canvas with endless possibilities. Featuring walk-out access, expansive south-facing windows, roughed-in in-floor heating and bathroom, a high-efficiency furnace, and an on-demand boiler system—this space is primed for future development. Ask for details on pricing and timeline options to finish the basement to your liking.Step out onto the back deck and take in the unobstructed mountain views—the perfect spot for quiet morning coffees or evening gatherings. The home also includes a double attached garage….. garage door just went up today!!!Located near the dog park and walking paths, and just a short stroll or bike ride from Nanton’s downtown amenities, this home offers both convenience and lifestyle. Plus, with quick access to Highway 533, those weekend getaways to the mountains are easier than ever.Whether you’re looking to start your next chapter, grow your family, or settle into retirement, 131 Westview would be an ideal place to call home. Call your fave Realtor to learn more or to schedule your own private tour! (id:43352)
Century 21 Foothills Real Estate
Champion, Alberta
Welcome to this charming 1,133 sq ft bungalow nestled in the heart of Champion – perfect for those looking for privacy and space, and a love for character. Begin your journey in the spacious west-facing sunroom, the ideal spot to bask in afternoon light or unwind with a good book. Inside, a cozy living room flows into a welcoming dining area and kitchen, complete with a gas range for home-cooked meals. The home features 2 well-sized bedrooms, a 4-piece bathroom, and a convenient laundry room. Outside, the oversized single garage provides extra space for storage or hobbies. Set on a generous lot with loads of natural light and green space, this property offers a rare opportunity for something truly special. Come unlock the possibilities in Champion’s peaceful community! (id:43352)
RE/MAX Irealty Innovations
Rural Foothills County, Alberta
***OPEN HOUSE SATURDAY, JUNE 21th & SUNDAY, JUNE 22 - 1:00-4:30 PM- BRING YOUR WALKING SHOES!** The opportunity to own a property like this, with all its stunning features, only comes along once in a while. A testament to the powers of friendship and collaboration, this home has been lovingly restored into something blending the best of the new world and the old. The land is 17 acres of biodiversity, containing several ecosystems; rolling hills of poplar and aspen, wetlands, spruce and pine, seasonal creeks, and shared pond ideal for summer nights watching stars, and winter nights playing hockey and then relaxing by the fire. The house blends so well onto the forest itself it almost seems part of the trees, having the same attributes-tall, stately, natural. With multiple elevated and wraparound decks, and views in every direction, it’s the tree house you always wanted, but a luxury home. The main floor opens into a spacious foyer that leads into either a comfortable family room with wood-burning fireplace, or a formal dining room. Further, you find a country kitchen with gas range, stainless steel appliances and breakfast nook with forest views. There’s a flex space that could be an office or workout space, and then something truly stunning- a vaulted, open-beam solarium that feels like being in your “cabin away from home” at home!! The second floor has vaulted rooms throughout with two bedrooms and a 4-piece bath. The stunning primary suite has its own en-suite bath, walk through closet, as well as a private fireplace and balcony. The basement has a rec room with cabinets locally milled by McLean Creek lumber, and a newer regency wood insert fireplace valued over $9,000. The walk-in sauna and 3-piece bath complete this level, along with the utility room and its two high efficiency NAPOLEON top of the line furnaces, laundry and a separate entrance to grade level. Outside, above the 2-car garage and workshop, is a newly completed full suite- (in the final applicat ion stages of being a legal suite) perfect for guests, family, or bed and breakfast. The suite has two bedrooms, full bath, kitchen and separate utilities. The large Quonset offers many possibilities as a stable, storage, and has a workshop upstairs that could be used for a variety of hobbies or projects- currently set up for woodworking. The property has several peaceful walking trails, as well as direct (non-motorized) access to Kananaskis and a network of trails perfect for that horse or nature lover-complete with a community riding area. Situated only a 10-minute drive from Bragg Creek and 30 minutes from Calgary this gem won’t last long. Book your showing today!!! (id:43352)
Maxwell Canyon Creek
Bragg Creek, Alberta
Welcome to a rare opportunity to live in the heart of Bragg Creek, nestled directly along the Great Trail and across from the peaceful Two Pines hiking area and environmental reserve. This fully renovated home sits on a beautifully treed and fully fenced half-acre parcel that feels like a private park, with a seasonal brook winding through the property, charming footbridges, and mature evergreens creating natural privacy and serenity. Just moments from the Elbow River and a short ride to the expansive West Bragg Creek trail system, the location offers direct access to a lifestyle built on connection to nature, community, and personal retreat. Bragg Creek is known for its eclectic charm, thriving arts scene, and year-round outdoor recreation, including hiking, cross-country skiing, and cycling. It’s a place where residents value space, community spirit, and the beauty of Alberta’s foothills. The home itself has been completely transformed with thoughtful, high-quality professional renovations. A brand-new kitchen with custom cabinetry, modern lighting, and upgraded appliances opens into a lofty two-storey family room filled with sunlight, anchored by a striking, oversized gas fireplace. The dining room extends off the kitchen space, framed by French doors that lead to two decks ideal for seamless indoor-outdoor living. The three bathrooms are fully redone, the entire home features new flooring, a regraded and refreshed driveway, new metal roofing and detailing that enhance its durability and mountain character. Upstairs, a lofted space overlooks the main living area, providing an ideal area for the two private bedrooms with big windows and soaring ceilings. The upstairs full bath continues that vaulted ceiling theme and features a mush have bubble tub. The finished basement adds flexible space with a third spacious bedroom, a family room that easily converts to a theatre or media space, and a functional craft or workshop area complete with counter space and storage. Large windows in the lower level bring a natural light and a sense of calm to space. The renovated lower level spa like three-piece bathroom acts as an ensuite if needed. From new windows and doors throughout to a weeping tile system, new electrical panel and internal wiring this home is comforting, reliable, nurturing and beautiful. This is the picture of a home that has been renovated for longevity, beauty and comfort. The outdoor spaces are illuminated by heavy iron lighting that add warmth and grounding to the landscape, offering a sense of permanence and intention. This home reflects the true spirit of Bragg Creek—creative, enduring, and deeply connected to the land. This home is hooked up to the bragg creek municipal water system and has a private septic system. Please make sure you click the multi media links for more information. (id:43352)
RE/MAX Realty Professionals
Fort Macleod, Alberta
Check out this super cute vintage home that offers wonderful curb appeal with its charming vintage look. It’s situated in a great neighbourhood within walking distance to schools, parks, the skating rink, curling rink, and the swimming pool. The home features large windows in both the living room and kitchen, bringing in plenty of natural light and creating a bright, cheerful atmosphere. The main floor offers a spacious living room, kitchen, laundry area, and a convenient half bathroom. Upstairs, you’ll find three bedrooms and a full bathroom, providing a comfortable and functional layout for family living. This home is ready for someone with a vision to come in and bring it back to its full potential, adding their own style and updates along the way. (id:43352)
Real Estate Centre - Fort Macleod
Rural Vulcan County, Alberta
BEAUTIFULLY RENOVATED COUNTRYSIDE RETREAT! located just off Badger Lake in Vulcan County. Set on over 10 acres, this property offers a meticulously updated 4-bedroom, 2-bathroom home with modern finishes, vinyl plank flooring throughout, and central A/C for year-round comfort. All bedrooms are conveniently located on the main floor, including a spacious 5-piece bathroom with double vanity, a 3-piece second bath, and main floor laundry for added convenience. Enjoy cozy evenings by the wood-burning fireplace or relax in the three-season sunroom. The unfinished basement offers future development potential, with a framed-in bedroom and roughed-in bathroom. Outside, the property is fully equipped for hobby farming with fencing, a powered barn, large and small animal shelters, a heated auto waterer, and grazing pasture. Additional outbuildings include a heated shop (40 x 32ft.) and a Quonset (48 x 60ft). This well-equipped acreage also includes three large grain bins, a bright yard light, a 30-amp RV hookup, and a natural gas BBQ line. Water is supplied by a treated dugout system for household use and a 1,200-gallon cistern for fresh water to the kitchen, with the option available to run fresh water throughout the entire home. The property also offers Bow River irrigation rights. Located just steps from Badger Lake, this property offers year-round recreation with boating, paddling, and some of Southern Alberta’s best ice fishing (pike, walleye, and burbot). Peaceful and private, yet practical and ready to go—this is acreage living at its finest. (id:43352)
Exp Realty
Priddis Greens, Alberta
Imagine having your morning coffee on the upper deck in the morning sun, while enjoying the wonderful view of the expansive back yard and large wooded area. While deer graze in the backyard a fox may scamper across your property as well. This same view can be enjoyed from your deck, your breakfast nook, and your bright, sunny living room. Your new home offers quick and easy direct access to the groomed cross-country ski trails as well as the golf course path on the private golf course all year long. (Inexpensive social membership required). Experience 3500 square feet of elegant living area with the main level offering gleaming hardwood in the spacious kitchen, living and dining room areas. This level also boasts the primary bedroom with walk-in closet and renovated ensuite, a second bedroom/office, a den and a newly renovated laundry room with a brand new, top quality large LG washer/dryer tower unit. The designer electric fireplace with heater is perfect for cool Alberta foothills evenings. This home offers you the opportunity for defined and separate areas that you can customize for your own specific needs for various activities. The double glass doors to the den create a quiet space for reading, watching a movie or personal reflection. The separate kitchen allows you to focus on that new recipe, or relax as you prepare your latest dinner idea. Take the spiral staircase down from the deck to the walkout lower level where you find a large rec room with a second, beautiful brick faced, wood burning fireplace. You’ll also find a third bedroom with a walk-in closet as well as a large partially finished space just waiting for your own specific use, whether storage, office, music room or a combinations of these; no need to use the garage for storage rather than parking your vehicles. Speaking of vehicles, the large 2 car garage has a convenient bump-out especially for your golf cart (or motorcycles or bicycles). In addition, the garage also features a built in st orage cupboard and workbench. Call your favourite realtor and start living a wonderful country golf course life today! (id:43352)
Royal LePage Benchmark
Rural Vulcan County, Alberta
Vacant cottage lot, with a lake view, only 90 min to Calgary. Lot size: 36 ft x 105 ft x 50 ft x 112 ft. Not fenced. Includes power, water, sewer, natural gas & telephone to property line. Located in Lake McGregor Country Estates, an All Seasons resort with a Residents Club with indoor and outdoor swimming pools, hot tub, exercise room, Baseball diamond, Tennis court, Basketball hops and more. Marina, boating, fishing, walking paths and much, much more. Must see to appreciate! (id:43352)
Century 21 Masters
Nobleford, Alberta
The Noble House is a magnificent property located in the heart of Nobleford. This estate was built in 1917 by the Noble family and the community developed around. This Craftsman style home is surrounded by mature trees and over an acre of privacy. From the grand driveway into the yard to the covered entrance to the home, there were no expenses spared when this property was built. The historical value of the property is priceless. Inside, the rooms are very generous with ample places to relax or entertain guests. The grand dining room and sitting rooms throughout have shared over a century of stories and still welcomes you for more! The detail in all of the woodwork through the home needs to be seen to appreciate. From the built in china cabinet to the multiple book shelves and picture rails, it is a must see. This property has been designated a Municipal Historic Resource and as such is eligible for annual government grants to maintain it's condition. This iconic estate is important to the town of Nobleford and the surrounding community. Truly a magnificent home. Connect with your REALTOR® for a viewing. (id:43352)
Royal LePage South Country - Lethbridge
Rural Foothills County, Alberta
Nothing to compare to this incredible Country Gem. 17.75 incredible acres of privacy and beauty. Amazing gardens and forest along with several fenced paddocks make this treasure usable for a multitude of different pleasures. This custom built Executive Home opens its doors to architectural delights. From its complete ICF construction to Chefs' dream kitchen with top quality Stainless appliances and glistening granite counters or the stain glass transoms above the doorways, so many special details. Like the lighted art alcoves. Glistening hardwood floors throughout and where not, designer tile. Every room so inviting from the cozy living room with gas fire place or the grand cathedral ceilinged dining room to the Primary Bedroom with walk-in closet , attached office/flex room and full Ensuite. Plus a main floor den or daybed area with another gas fireplace and access to the deck. Also an additional full bedroom. Across the hall is a 3 piece bath and just around the corner is a 2 piece bath. More comfort and pleasure is offered in the multiple HeatPump Tempstar A/C units offering airconditioned comfort on Hot days and just a touch of heat on those chillier mornings. There is a recently upgraded new high efficiency boiler, for the infoor heating system. The light in this home is amazing. Streaming through the Many windows and also from several skylights. There is much more to the main floor. Including the most accommodating Mudroom wiith built-in closets, a 2pc bath, huge wash sink and the entry to a sunbathed Sun room or internal Green House. Can there be more?? Certainly! The walk-out lower level is just as inviting as the main level . It boasts a friendly family room with a wood burning fireplace and a corner all plumbed and set up for a summer kitchen. Again, shiny hardwood floors everywhere. Two more bedrooms and a 3pc Bath plus a games room make the lower area so welcoming it will be well used year round. What would and executive country home be without a mas sive heated 4 car attached garage... over 1100 Sq. Ft. The last bay is currently being used as a work shop but has running water if you wanted to make it a wash area. Now take a walk outside on the total wrap around deck that leads to the back entertaining deck. What incredible trees and surroundings. Look up the hill. What is that? It is a custom Star Gazer Deck. What views of the Valley and the Night Sky.. There is a brand New Storage shed for all the deck furniture. An unbelievable acreage like this just has to have a terrific outbuilding. And it does. The 31'X47' newly roofed Quonset building can be a 4 car garage, a gym or anything you wish it to be. Fantastic. No other property like it on the market today. (id:43352)
Real Estate Professionals Inc.
Fort Macleod, Alberta
Welcome to this beautifully maintained family home in one of Fort Macleod’s most desirable neighborhoods. With 6 bedrooms, 3.5 bathrooms, and a large landscaped yard, this property offers comfort, functionality, and lovely views of the historic army barracks and the mountains beyond, with no neighbours behind and a park out front.Step inside to an open-concept main floor that’s perfect for family living and entertaining. The spacious living room features a stone fireplace and large windows that flood the home with natural light. The kitchen is bright and welcoming, with big windows, a corner pantry, and large dining area. Just off the kitchen, you'll find a handy laundry area with a half bath, conveniently located off the attached double garage.There are three bedrooms on the main floor, including a private primary suite with a 5-piece en suite featuring a soaker tub, separate shower, walk-in closet, and exterior door to the deck and hottub.Downstairs, the fully finished basement offers three additional bedrooms, a double vanity bathroom, a large family room, and a storage room. The large backyard is fully landscaped with mature trees, flowering blossoms in the spring, a raised garden bed, gazebo and BBQ area, a deck with hot tub, a concrete pad perfect for a pool or outdoor games, and underground sprinklers. Recent home updates include new carpet in the basement and shingles replaced just 3 years ago. This is a well-cared-for home in a peaceful, family-friendly area. Perfect for anyone looking for space, privacy, and scenic views. (id:43352)
Real Broker
Fort Macleod, Alberta
The Red Coat Inn is the premier motel in town, situated in a highly accessible area at the intersection of Highway 2 and 3. The location offers convenient access to several attractions: it is less than 30 minutes from Lethbridge, 1 hour from Waterton Park, 15 minutes from Buffalo Head Smash Park, and 1.5 hours from Calgary. Additionally, the US border is nearby. The property includes 28 rooms and a manager's suite with 4 bedrooms. The town hosts numerous festivals throughout the year, and there is significant traffic on Highway 3 and 2. (id:43352)
Royal LePage Arteam Realty
Vulcan, Alberta
Razorbacks Construction has been proudly serving Southern Alberta with exterior finishes, renovations, and new construction for nearly 25 years, primarily through word-of-mouth referrals. As participants in the Travelers New Home Warranty Program, they understand the need for modern, energy-efficient, low-maintenance living in the community of Vulcan.These new homes feature an open floor plan with vaulted ceilings, a single-car garage, a rear deck, and a fully landscaped yard. This unit in particular will be popular due to it being an end unit! Beautiful vinyl plank flooring adorns the main floor, complementing light-colored cabinets and white quartz countertops. A stainless steel appliance package, along with a washer and dryer, is included in the purchase.For those seeking additional space, there is an option to finish the basement for an extra $38,000, which would include two bedrooms, a bathroom, and a living area. Other upgrades such as air conditioning ($5,000) and a tile shower ($7,500) are also available.The anticipated completion date for these homes is approximately the end of October. An HOA fee of $125 covers snow removal and lawn maintenance for your home, ensuring your outdoor spaces are well cared for. Importantly, there are no condo fees, as each home is titled individually.If you desire the affordability and comfort of living in the charming community of Vulcan, you'll enjoy the amenities it offers, including an 18-hole golf course, a newly renovated hospital, and a variety of restaurants and shopping options. Located just over an hour from Calgary and Lethbridge, you will find that these major cities are easily accessible.Vulcan is a welcoming community that you would love to be part of! Don’t miss your chance to make one of these beautiful new homes your own! (id:43352)
RE/MAX Real Estate - Lethbridge
Vulcan, Alberta
Razorbacks Construction has been proudly serving Southern Alberta with exterior finishes, renovations, and new construction for nearly 25 years, primarily through word-of-mouth referrals. As participants in the Travelers New Home Warranty Program, they understand the need for modern, energy-efficient, low-maintenance living in the community of Vulcan.These new homes feature an open floor plan with vaulted ceilings, a single-car garage, a rear deck, and a fully landscaped yard. Beautiful vinyl plank flooring adorns the main floor, complementing light-colored cabinets and white quartz countertops. A stainless steel appliance package, along with a washer and dryer, is included in the purchase.For those seeking additional space, there is an option to finish the basement for an extra $38,000, which would include two bedrooms, a bathroom, and a living area. Other upgrades such as air conditioning ($5,000) and a tile shower ($7,500) are also available.The anticipated completion date for these homes is approximately the end of October. An HOA fee of $125 covers snow removal and lawn maintenance for your home, ensuring your outdoor spaces are well cared for. Importantly, there are no condo fees, as each home is titled individually.If you desire the affordability and comfort of living in the charming community of Vulcan, you'll enjoy the amenities it offers, including an 18-hole golf course, a newly renovated hospital, and a variety of restaurants and shopping options. Located just over an hour from Calgary and Lethbridge, you will find that these major cities are easily accessible.Vulcan is a welcoming community that you would love to be part of! Don’t miss your chance to make one of these beautiful new homes your own! (id:43352)
RE/MAX Real Estate - Lethbridge
Calgary, Alberta
Welcome to your new home in Sirocco, an upscale community in the SW of Calgary. Sirocco is nestled near the creek and thoughtfully designed around a stunning Central Park featuring two soccer fields, a baseball diamond, and a playground. With additional parks, a scenic storm pond, and planned retail space, Sirocco offers the perfect balance of nature, convenience, and family-friendly living. This 1,750 sq. ft. home showcases thoughtful design throughout, beginning with a main floor bedroom and full bathroom—ideal for guests or a private home office. The open-concept main floor seamlessly connects the kitchen, dining, and living areas, creating a bright and inviting space for everyday living and entertaining. Upstairs, you'll find three spacious bedrooms, a versatile bonus room, convenient upper-floor laundry, and two full bathrooms, providing comfort and function for the entire family. The unfinished basement is upgraded and ready for potential future development, featuring a 9-foot foundation, rough-in for a bathroom, two oversized windows, and a dedicated separate side entrance—making it ideal for potential future development or extended living space. This is a brand-new, never-lived-in home with immediate possession available.. Photos are representative. (id:43352)
Bode Platform Inc.
De Winton, Alberta
16.04 ACRES within 2 minutes of Calgary. Experience natural beauty and versatility on this expansive lot. Situated at the edge of a valley, the property offers captivating views of distant mountains across the southwest horizon and includes a grove of trees. The land gently slopes, offering elevated views, while the flat valley bottom provides development opportunities. An operational well offersa valuable resource for future use which is located just north of a grove of trees. Whether you envision a hillside retreat or a valley estate, this lot is the ideal canvas to bring your vision to life. Enjoy the tranquility of quiet rural living with nearby amenities. Whether you're seeking a peaceful retreat, the chance to develop two lots, or a dream home, this property offers the perfect blend of beauty and potential. Create your own slice of paradise in this breathtaking landscape. (id:43352)
Trec The Real Estate Company
Nanton, Alberta
Enjoy quality craftsmanship and peaceful living in this custom-built 1-bedroom walk-out bungalow in the heart of Nanton. With 1,247 sq ft on the main floor and an unfinished walk-out basement with bathroom rough-in, this home offers future development potential. Features include a chef-style granite kitchen with stainless steel appliances, 9’ ceilings, engineered vinyl plank flooring, and a cozy gas fireplace with floor-to-ceiling stone surround. Relax outdoors on the composite front porch and rear deck with aluminum railings. Built for efficiency and longevity with Hardie siding, ICF foundation, triple-pane windows, and a finished single attached garage. New Home Warranty included. Construction has not started so there is time to review plans and customize to your liking! A rare opportunity for affordable luxury in a quiet, welcoming community! (id:43352)
Real Broker
Diamond Valley, Alberta
Check out this adorable 1 and half storey home on a beautiful lot that boasts over 90' x 170' in the growing community of Diamond Valley. The unique floor plan has a functional bright kitchen with dining nook, spacious living room, 4 piece bathroom on the main, 2 bedrooms on the main floor and the option to use the upstairs as an additional bedroom or office/studio space. The partial basement houses the laundry and offers additional storage space. There is an oversized single detached garage with a workspace that has power and would make a great shop. The yard offers your own outdoor oasis with mature trees, plenty of natural yard space for a greenhouse, play area, and a fire pit, or for RV parking, or future development of a larger garage or shop. The lot has the potential to be subdivided if desired. This home is perfectly located close to schools, shopping, and all Diamond Valley has to offer, or as an affordable alternative to living in Okotoks or Calgary with a quick commute. (id:43352)
RE/MAX Real Estate - Lethbridge
Fort Macleod, Alberta
This fully updated three bedroom, two bathroom bungalow with an attached 23 x 13’ garage on a great street in the charming community of Fort Macleod could be yours in a heartbeat! As you roll up to this classic 1960s home, the first thing you’ll notice is the low maintenance front yard and tidy appearance. Through the front door, you enter a bright and airy open concept living, dining and kitchen area, complete with all new flooring, paint, lighting, kitchen cabinets, countertops and stainless steel appliances! The massive kitchen island is easily movable, so you can configure your breakfast bar however best suits your family. Head down the hall to your serene, extra large primary bedroom with walk-in closet, with room left for you to install an ensuite bathroom, if you want to! You’ll also find a second bedroom and a fresh new four-piece bathroom is located just across the hall from the primary bedroom. Downstairs you’ll find your large third bedroom, a second three-piece bathroom, laundry room as well as another massive family room with gas fireplace! Add to that a “rec room” that could easily be made into a fourth bedroom - just ad one wall and a wardrobe and you’re good to go! Let’s head outside to your shady covered patio just out the back door. What a great place to spend your hot summer evenings! If you like the heat, you also have a full sun patio and a place for a firepit, with loads of room for anything else you’d like in this massive back yard space. A garden? Build your dream workshop? Your call! Here’s a recap of all the updates made in 2023: new shingles, eavestrough and soffit, new kitchen, flooring, furnace, on-demand hot water tank, all appliances, both bathrooms updated, interior doors and trim, all new lighting and paint, new garage door and opener, front deck and $15k worth of landscaping in the front yard. All you need to do is move in and enjoy your summer on the covered patio out back! If this sweet property looks like home to you, schedule a viewing with your favourite REALTOR® right away. (id:43352)
Cir Realty
Cayley, Alberta
Frontier Homes Inc., are welcoming you to the Hamlet of Cayley in the Foothills County, 13 km South of High River with AFFORDABLE Mid Grade NEW HOME. Featuring an inviting open floor plan, 3 bedrooms, 4 piece main bathroom, 3 piece ensuite, laundry closet, covered front porch foundations on screw piles with 4' insulated crawl space... (no basement), 60' x 100' lot with 24' x 26' detached garage. The Builder is offering great value presenting a blend of traditional and modern elements presenting the opportunity for the first time buyers or wanting to downsize in a great community for all ages. (id:43352)
Royal LePage Solutions
Cayley, Alberta
Frontier Homes Inc., are welcoming you to the Hamlet of Cayley in the Foothills County, 13 km South of High River with AFFORDABLE Mid Grade NEW HOME. Featuring an inviting open floor plan, 3 bedrooms, 4 piece main bathroom, 3 piece ensuite, laundry closet, covered front porch foundations on screw piles with 4' insulated crawl space... (no basement), 60' x 100' lot with 24' x 26' detached garage. The Builder is offering great value presenting a blend of traditional and modern elements presenting the opportunity for the first time buyers or wanting to downsize in a great community for all ages. This floor plan is also offered on Lot 2. (id:43352)
Royal LePage Solutions
Cayley, Alberta
Frontier Homes Inc., are welcoming you to the Hamlet of Cayley in the Foothills County, 13 km South of High River with AFFORDABLE Mid Grade NEW HOME. Featuring an inviting open floor plan, 3 bedrooms, 4 piece main bathroom, 3 piece ensuite, laundry closet, covered front porch foundations on screw piles with 4' insulated crawl space... (no basement), 60' x 100' lot with 24' x 26' detached garage. The Builder is offering great value presenting a blend of traditional and modern elements presenting the opportunity for the first time buyers or wanting to downsize in a great community for all ages. (id:43352)
Royal LePage Solutions
223016 Twp Rd 102, Rural Lethbridge County
174008a Range Road 214
131 Westview Drive
219 2 Avenue S
37 Aspen Creek Drive
105 Bracken Road
335 20 Street
184009 Twp Rd 170
134 Sunset Way
26 White Pelican Way
302 King Street
242211 1280 Drive W
137 Garrison Drive
359 24 St
421 Meadowlark Way
419 Meadowlark Way
95 Creekside Manor Sw
186 186 Avenue W Rural Foothills Avenue W
2012 30 Avenue
310 1 Avenue Sw
345 17th Street
439 Railway Avenue
431 Railway Avenue
435 Railway Avenue
4 Bedroom
3 Bathroom
2355 sqft
3 Bedroom
2 Bathroom
757 sqft
2 Bedroom
2 Bathroom
1719 sqft
2 Bedroom
1 Bathroom
1134 sqft
5 Bedroom
5 Bathroom
2144 sqft
3 Bedroom
3 Bathroom
1481 sqft
3 Bedroom
1 Bathroom
1836 sqft
4 Bedroom
2 Bathroom
1587 sqft
3 Bedroom
3 Bathroom
1809 sqft
4 Bedroom
3 Bathroom
3630 sqft
4 Bedroom
5 Bathroom
2361 sqft
6 Bedroom
4 Bathroom
1590 sqft
Accommodation
14706 sqft
2 Bedroom
1 Bathroom
953 sqft
2 Bedroom
1 Bathroom
953 sqft
4 Bedroom
3 Bathroom
1750 sqft
1 Bedroom
2 Bathroom
1247 sqft
3 Bedroom
1 Bathroom
1021 sqft
3 Bedroom
2 Bathroom
979 sqft
3 Bedroom
2 Bathroom
1365 sqft
3 Bedroom
2 Bathroom
1454 sqft
3 Bedroom
2 Bathroom
1455 sqft

