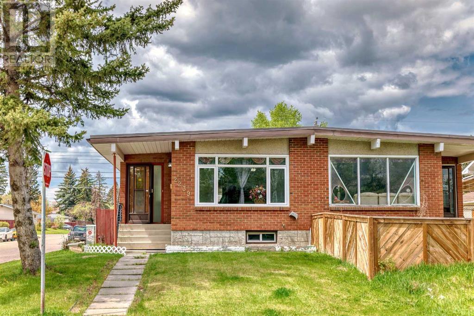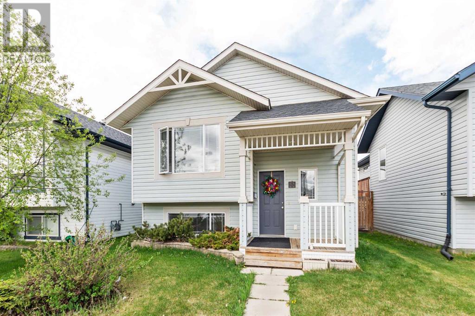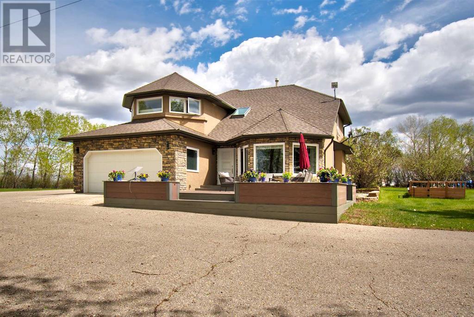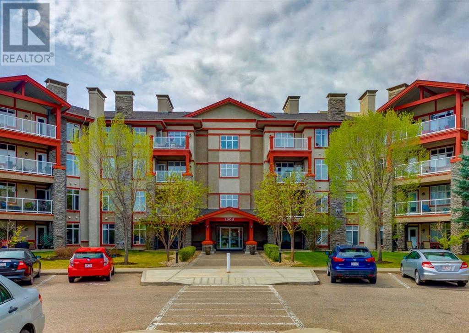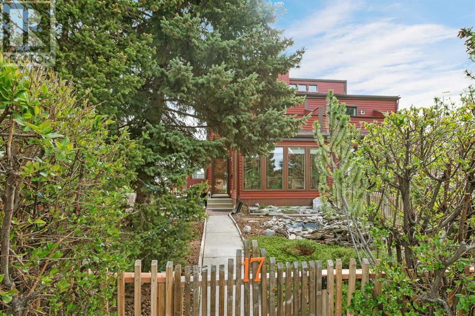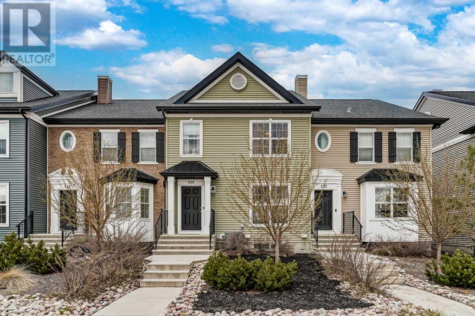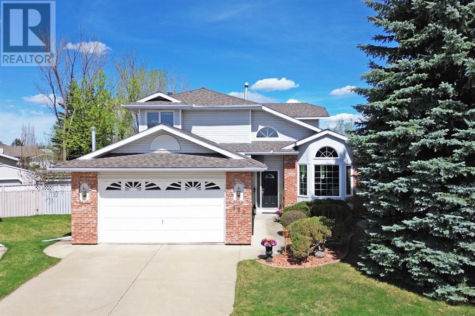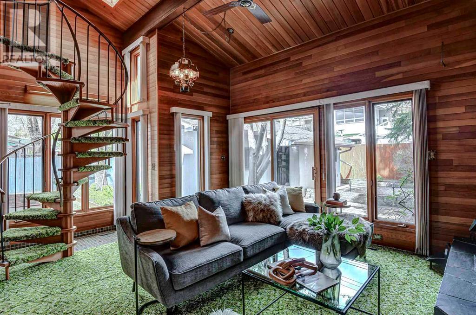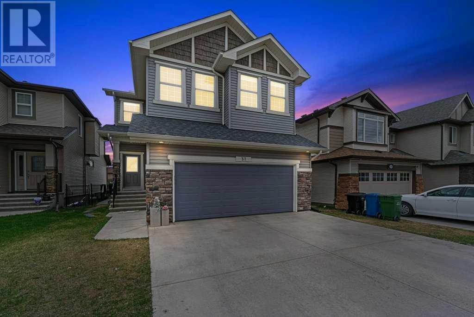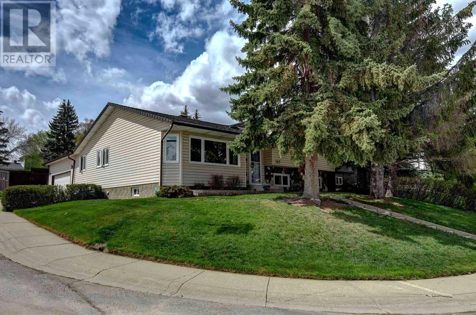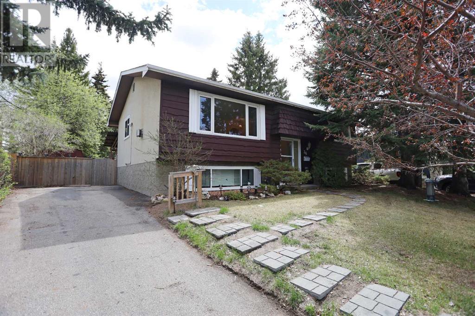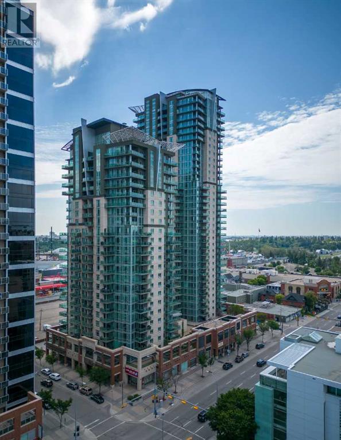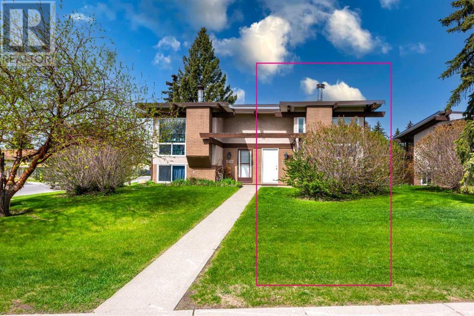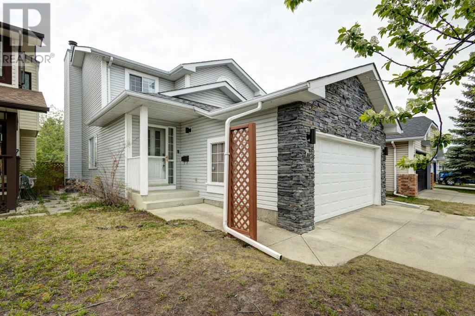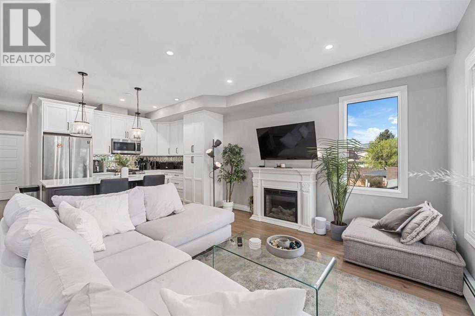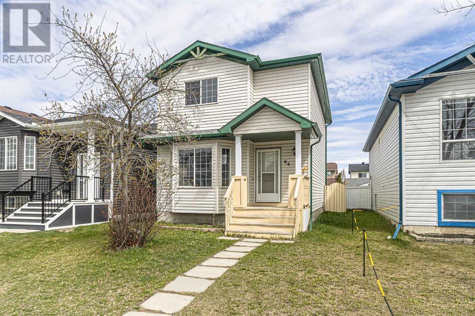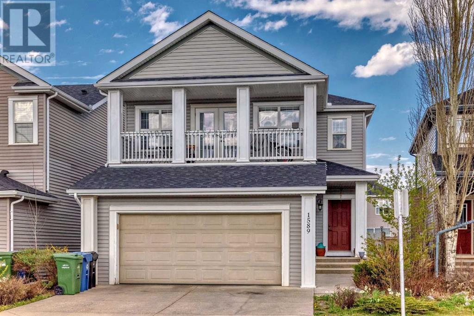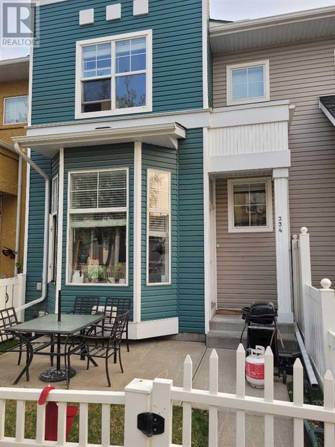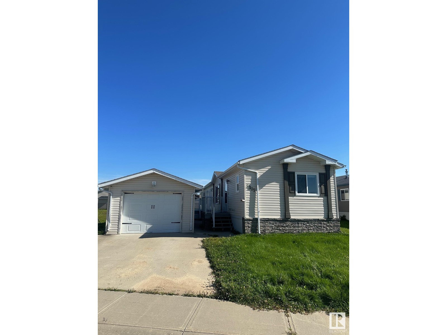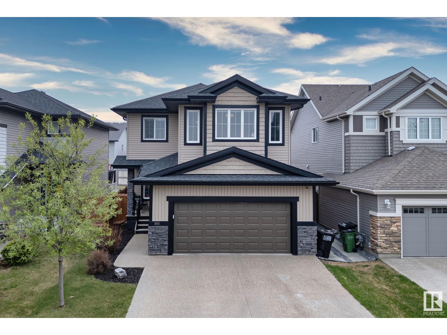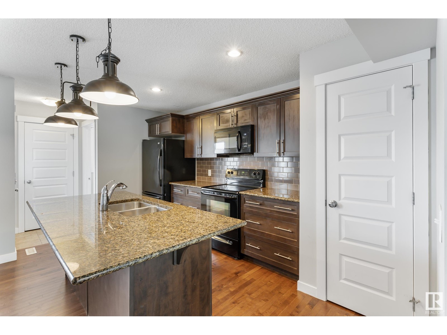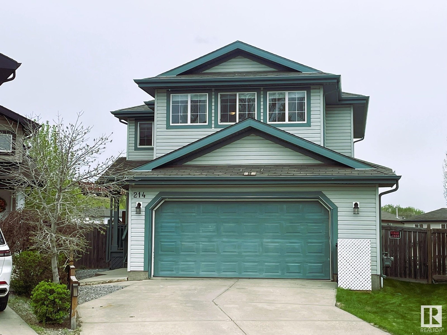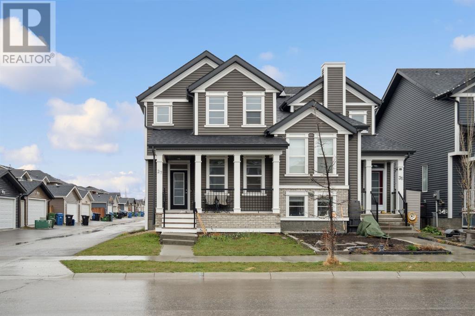LOOKING TO SELL YOUR PROPERTY?
Selling your home should be a breeze and our team is here to help.
LOOKING FOR YOUR DREAM HOME?
OUR NEWEST LISTINGS
2239 43 Street Se
Calgary, Alberta
Great spacious bungalow style 3+2 bedroom 1/2 duplex with over 1000 sq feet on the main floor with a separate side entry leading to an illegal suite. Corner lot with lots of parking available. 3 bedrooms up and 2 bedrooms down with 2 full baths. Beautiful refinished hardwood on the main floor. Newer windows installed about 10 years ago. Close to many amenities on 17th Ave. including shopping, schools and playgrounds. (id:43352)
Exp Realty
22 Lanterman Close
Red Deer, Alberta
Discover your new home sweet home in the heart of Lancaster, just a stone's throw away from Mattie McCullough School! This fully finished ~4 BEDROOM ~2BATH home is bathed in natural light, creating an inviting and warm ambiance. The kitchen boasts plenty of counter and cupboard space, with a open concept. Brand new ~HOTWATER TANK~ FURNACE (with warranty for 5 years) have just been added. Enjoy AIRCONDITIONING for those hot summers, ensure modern comfort and efficiency. BONUS ~ DOUBLE DETACHED GARAGE (Boarded 22x22) ~ Plenty of room in the yard to play with a abundance of storage option's under the deck or in extra large shed. Don't miss out on this perfect blend of location, charm, and functionality! (id:43352)
Royal LePage Network Realty Corp.
271196 Range Road 13 Nw
Airdrie, Alberta
Welcome to Airdrie - country living with city convenience. As you arrive, you’ll be greeted by a stunning two-story home on 3.2 acres within city limits. The property includes a triple detached garage, providing ample space for your vehicles and hobbies, in addition to the double attached garage for everyday convenience. Inside, the main floor features a traditional layout, including a formal living room and dining room. The heart of this home is undoubtedly the custom kitchen, adorned with solid wood cabinets, granite countertops, and top-of-the-line stainless steel appliances. A walk-in pantry ensures you have plenty of storage. Enjoy your morning coffee in the cozy breakfast nook, overlooking the gorgeous backyard. Adjacent to the kitchen, a sunken living room invites you to unwind by the gas fireplace, creating a warm and inviting atmosphere. Off the living room is a home office that could also function as an additional bedroom, along with a convenient two-piece bathroom and a custom mudroom with a sink, situated just off the garage. Up the curved staircase with skylights above, you’ll discover four bedrooms, including the primary bedroom with a walk-in closet and a separate wardrobe and hidden storage. The five-piece bathroom is shared for upstairs while you get your own personal ensuite with a corner shower and a jetted tub. The fully finished basement features a spacious entertainment rec room equipped with a wet bar and ample cabinet space. It’s the perfect spot for family movie nights and hosting friends. Additionally, you’ll find a well-appointed four-piece bathroom, a cold room, and a hobby room, plus a SEPERATE ENTRY COVERED WALK UP that gives the basement easy and private access. Now, let’s talk about the outdoor space. Your backyard is complete with a playground, fire pit area, and an entertainment zone where you can host barbecues and soak in your hot tub. The mature trees provide natural privacy, and there’s plenty of storage for your RV, boats, and all your toys. Don’t miss the opportunity to make this extraordinary property your forever home! (id:43352)
RE/MAX Rocky View Real Estate
-, 1205 Lake Fraser Green Se
Calgary, Alberta
Immaculate 2 bedroom, 2 bathroom, end unit promoting a convenient, low-maintenance lifestyle with 2 underground parking stalls! This friendly, well-run and amenity-rich complex has it all including a fantastic clubhouse to visit with neighbours or host guests. A gated entrance and secure underground parking provide extra peace of mind. The sophisticated open concept design is bathed in natural light with numerous windows that only an end unit provides. Show off your culinary prowess in the timeless kitchen boasting stainless steel appliances, quartz countertops, hand-crafted cabinetry and a peninsula island to gather around. Relaxation is invited in the bright living room in front of the fireplace flanked by windows. Adjacently the dining room features clear sightlines throughout, perfect for entertaining. Overlooking the courtyard, the covered balcony entices peaceful morning coffees, evenings barbequing with friends and lazy weekends soaking up the sun. Retreat at the end of the day to the calming primary oasis where walk-through double closets lead to your private 4-piece ensuite, no need to share! The second bedroom is spacious for guests or a home office and is serviced by another full bathroom room. In-suite laundry and 2 title parking stalls in the heated underground parkade add to your comfort and convenience. The building amenities are seemingly endless including a modern and inviting foyer with 2 elevators, a car wash, a workshop, visitor parking, a well-equipped fitness room, a theatre room, an entertainment area with a pool table, a library, a full kitchen and a private dining room, an outdoor patio with barbeque, guest suite and much more! This phenomenal location is just steps to Avenida shopping and restaurants, transit, the Trico Centre, Southcentre Mall and tranquil Fish Creek Park! Truly an exceptional home within a much sought after neighbourhood! (id:43352)
Exp Realty
17 Ranch Glen Drive Nw
Calgary, Alberta
Wonderful, superbly maintained 3 bedroom family home in the established community of Ranchlands, offering over 2100 sq ft of developed living space. The main level presents hardwood floors which showcase the living room & adjacent dining room. An office area just off the dining room is a perfect space for those work-from-home days. The kitchen is tastefully finished with natural stone counter tops, tons of storage space, stainless steel appliances & cozy breakfast nook. From the kitchen, step into a spacious family room with balcony access & floor to ceiling wood burning stone feature fireplace with gas lighter – an ideal area for movie or game night with the family. The second level hosts 3 bedrooms & a 4 piece main bath. The spacious primary bedroom boasts a private balcony with new awning & private 3 piece ensuite bath with natural stone counter top. Basement development includes laundry facilities with Whirlpool washer & dryer, a mud area & 2 piece powder room. Other notable features include remodelled bathrooms, a well-maintained Lennox Elite furnace, regularly serviced HVAC, newer roof (2014), windows & shutters (2015-2023) & new doors. Outside, enjoy the front yard with water feature surrounded by mature trees plus back yard with patio, deck & raised vegetable garden. Parking is a breeze with a double attached underdrive garage accessed from the back alley. This home is conveniently located close to schools, parks, shopping, public transit & has easy access to Crowchild Trail & John Laurie Blvd. (id:43352)
RE/MAX Real Estate (Central)
318 Legacy Village Way Se
Calgary, Alberta
*OPEN HOUSE Sat May 18, 1pm to 3 pm and Sun May 19 from 2 pm to 4 pm*Welcome to an extraordinary opportunity! Fantastic 2-storey townhome nestled in the family-friendly neighbourhood of Legacy. This stunning home features four bedrooms, 2.5 baths, and over 2033 square feet of meticulously developed living space, providing ample room for the whole family. Step into the bright, open floor plan of the main level, with gleaming hardwood floors that exude elegance and warmth. The living and dining room combo creates the perfect ambiance for entertaining guests, while the stylish kitchen dazzles with quartz countertops, stainless steel appliances, new lighting, and an abundance of cabinet and counter space, making meal preparation a delight.The primary bedroom, is a relaxing retreat with a huge walk-in closet and a 4 piece ensuite bath, offering a private oasis to unwind after a long day. Two additional spacious bedrooms, another full bath, and convenient upper-level laundry complete the top floor. The thoughtfully developed basement, completed in 2023, provides ample space with a large family room, a fourth bedroom and tons of storage. Step outside to discover a fully fenced backyard, complete with a deck and BBQ gas line, offering the ideal setting for outdoor gatherings Convenient double detached garage, central air conditioner, and so much more! No condo fees!! This home has been meticulously maintained. Prime location close to schools, shopping, pathways and more. Don’t miss your chance to make this amazing family home yours! Check out the 3D Tour of this amazing home (id:43352)
Exp Realty
128 Denison Crescent
Red Deer, Alberta
Location, Location, Location! A location like this doesn’t come up very often. 128 Denison Crescent is situated on an exclusive crescent & boasts a pie lot that is almost 11,000 sq. ft. in size & backs onto a park space. It is also next to the back alley so it is unique in being the only property backing onto the park while still having back lane access for RV or extra vehicle parking. The home has beautiful curb appeal thanks to the mature front trees, tasteful landscaping & also the brick exterior accents. In through the front door, you will see the elegant spiral staircase with rich stained wood paneling running up to the second level, as well as the open living room / formal dining area. The living room / formal dining area has hardwood flooring run throughout that was installed with top quality craftsmanship. There is also a high vaulted ceiling & lots of natural lighting thanks to the large living room windows. Past the formal dining area you will walk into the kitchen complete with a non formal dining space. The spacious kitchen has a center bakers island, a large window at the sink that overlooks the backyard & the park space, & a good sized walk-in pantry. Next to the kitchen is the family room which is centered around a cozy wood burning fireplace that has stone / mantle finishes & is surrounded by more rich wood paneling. An office with built-in shelving / cabinetry (could also be used as a 4th bedroom if desired), the laundry room / entrance from the garage & a 2 piece bathroom complete the main level. Up the spiral staircase, you will land in the upper level bonus room with built-in cabinetry, this is a perfect reading space. The primary bedroom is massive & it has a beautiful large bay window that overlooks the backyard & park space. The 4 piece ensuite bathroom has a large soaker tub. There is also a walk-in closet connected to the ensuite. A 4 piece bathroom & 2 more good sized bedrooms complete the upper level. The basement has a winemakers area & a storage room walled off but is otherwise open for your fresh new development ideas. Out the back door from the kitchen dining area & you will land on the large back deck that wraps around the SE corner of the home. The private back yard is also beautifully landscaped with many different species of mature trees including a handful of fruit trees / bushes. There is a good sized shed on the north of the yard perfect for all gardening tools. Also, there is a large wood car shed with a second level storage space on the NE side of the yard that has a gate in front of it for access to the back lane. Some of the updates / upgrades not yet mentioned in this home include: high end 40 year shingles were done in 2008, triple pane vinyl windows in the living room, a laundry shoot, underground sprinklers & more. Sellers have lived in the home since 2000 & have said the crescent is full of the most wonderful neighbours. 128 Denison is also just a short distance to multiple schools, shopping & the Collicutt Centre. (id:43352)
Century 21 Maximum
4520 Charleswood Drive Nw
Calgary, Alberta
Nestled in the heart of Charleswood, this remarkable home offers an unparalleled blend of comfort, convenience, and charm.Boasting over 1900 sq ft above grade with 3 bedrooms & addition, including a fireplace, bedroom and loft.This residence provides ample space for both relaxation and productivity.Step inside to discover a welcoming ambiance, where a spacious living room invites you to unwind after a long day, while a formal dining room sets the stage for memorable gatherings and dinner parties with family and friends.The kitchen with casual eating area adorned with timeless oak cabinetry and a built-in china cabinet and desk, offers a perfect balance of style and functionality. Adjacent to the kitchen are 2 large bedrooms including the Primary with 2-pce ensuite, a 4-pce bathroom and entrance to the addition.Discover the perfect harmony of vintage elegance and comfort in this exceptional addition.,offering a dedicated space for a pool table where friends and family can gather for games, a spacious family room where the crackling sound of a wood-burning fireplace sets the stage for cozy evenings and entertaining. Ascend the spiral staircase to a charming rustic bedroom and cozy loft. Whether used as a home office,or creative retreat, this versatile space offers a sanctuary away from the hustle and bustle below. Enjoy the serene views of the lush private backyard—a tranquil oasis framed by towering trees. With its generous proportions and inviting atmosphere, this welcoming space is designed for relaxation. Step into a time capsule of nostalgia with this captivating basement, boasting a 70s Hawaiian-themed rumpus room complete with a cozy fireplace, offering warmth and ambiance on chilly evenings while serving as the centre piece for gatherings with family and friends. With its unique Hawaiian-decor, the rumpus room exudes character and personality, making it the perfect backdrop for memorable moments. Beyond the rumpus room lies untapped potential and the opportuni ty to customize the space to suit your needs. With the flexibility to configure two bedrooms to accommodate guests, family, or create dedicated spaces for hobbies, the possibilities are endless.Practical amenities add convenience and functionality to the basement, including a 3-piece bathroom, a sauna/cedar closet, laundry room, and cold storage,ideal for preserving seasonal goods and pantry staples.Whether you're seeking a retreat to unwind or envisioning a space to unleash your creativity, this basement offers the perfect canvas to bring your vision to life.Outside entertaining and BBQs are a breeze in the treed backyard with patio and oversized double garage providing storage for vehicles, tools & outdoor gear. The surrounding community beckons with its abundance of amenities, including parks, UofC, shopping, schools & transit. With its ideal location and features, this home offers the perfect opportunity to embrace the quintessential blend of suburban tranquility and urban convenience. WELCOME HOME! (id:43352)
Century 21 Bamber Realty Ltd.
37 Skyview Springs Road Ne
Calgary, Alberta
**OPEN HOUSE: SATURDAY, MAY 18TH FROM 12:00 PM - 2:00 PM AND SUNDAY, MAY 19TH 3:00 PM - 5:00 PM**. Welcome to your dream home nestled in the serene neighbourhood of Skyview! You'll immediately notice the lush green space at the back, offering a perfect retreat for outdoor activities or simply soaking in nature. The main floor invites you in with a thoughtfully designed layout, seamlessly blending living, dining, and kitchen areas, ideal for entertaining guests or unwinding with loved ones. As you ascend, discover spacious bedrooms ensuring restful nights and privacy, culminating in the master suite complete with a spa-like ensuite. This immaculate residence features 4 bedrooms and 2 bathrooms upstairs, while downstairs boasts a versatile and spacious 2-bed, 1-bath suite in the basement. Enjoy the peace and quiet of your surroundings while being conveniently close to amenities such as medical facilities, grocery stores, restaurants, and transportation options. This property truly embodies the essence of Skyview living at its finest. Don't miss this opportunity – schedule your viewing today! (id:43352)
Exp Realty
203 Norfolk Road Nw
Calgary, Alberta
OPEN HOUSE SATURDAY- SUNDAY 2 TO 4 PM -Spectacular! RENOVATED 2,985 sq. ft. totally developed 4-level split in Desirable Upper North Haven N.W. 4 bedrooms, 3 baths, Stunning character cedar ceilings, Beautiful Acacia walnut hardwood flooring, throughout the living room, dining room, kitchen, and upper level, located on a corner so allowing for loads of natural light, Newer triple pane windows, PROFESSIONALLY designed chef's kitchen, large granite island and countertops, travertine backsplash, upgraded stainless appliances, Range is an induction glass cooktop with a 3 fan-convection oven, New Fridge with water & ice Thin QLG., soft close Cherry cupboards w/ pantry drawers, Heated floors in kitchen, Washer & Dryer in main floor laundry area. Hallway to attached oversized Double heated Garage, Smart thermostat- Take a few hardwood steps to upper level main 4pc bath across from 2nd and 3rd good size bedrooms, Primary bedroom is large with double closets and ensuite 3pc bath, walk-in shower, granite countertop. 3rd level, huge family room with wood burning flush mount stove ( which can heat the whole house) supplements the gas bill- Average Winter -$150.00, Large sunshine windows on this level, 4th Bedroom next to 3pc bath- oversized shower, sink and new toilet. Great for guests, hobby room, or office. The 4th level is a blast from the past- Super Cool! with a wet bar and a Retro party area. Storage and utility room- New Hot Water tank - Rheem, R52 insulation in the attic, High-efficiency furnace. 2 entrances to the Double attached Garage (21.2 x 21, ft.) 1 from lower level - super handy. 4ft. crawl space for more storage off the utility room. HAIL PROOF Rubber Roof installed. in 2020 with a 46-year transferable warranty remaining. (discount for home insurance should be applicable) Access to the Sunny West yard off the kitchen hallway, patio stones, and garden area, steps to a greenhouse shed ( 12.x 10. ft. ) and a huge garden awaits your planting 18x30 ready for ve ggies, Natural gas roughed -in to the backyard for BBQ. Seller has hooked up a convenient water system. Pressure treated fully fenced private yard. ( 12 x 24 ft. Parking RV Pad) beside the garden with access off the back lane. The community of North Haven has a great children's playground, Beautiful Egert's Park (Off-Leash Area), and Nose Hill Park 1 block away for walking, mountain biking, etc. All schools close by. Loads of shopping, restaurants, and easy access to the Airport and Downtown. Minutes to the Calgary Winter Club ( private premier club) for families. You will love this Stunning N.W. Community it has so much to Offer !! (id:43352)
Royal LePage Benchmark
36 Dalhurst Way Nw
Calgary, Alberta
**OPEN HOUSE: Sat May 18, 2 to 4pm** Tucked away in the heart of the mature established community of Dalhousie is where you'll find this lovely 4 bedroom bi-level, on this private - almost 1/4 acre lot - within walking distance to bus stops & all neighbourhood schools. Same owner for 44 years, this fully finished air-conditioned home enjoys bright & sunny rooms, 2 full baths, spacious eat-in kitchen, front parking pad for up to 3 cars & private backyard with gate to the walking path leading to the playing fields of St Dominic School & bike pathway system. Available for quick possession, this charming home has a huge living room with fireplace & built-in cabinets, great-sized dining room & large kitchen with white appliances, parquet floors & plenty of cabinet space, plus in the hall is a walk-in closet/pantry. Main floor has 2 big bedrooms - all with excellent closet space, & full bath. Lower level - with large windows, is finished with 2 more bedrooms, another full bath, cozy rec room & laundry/storage/workshop. Filled with towering mature trees, the backyard is your own private sanctuary complete with concrete patio & storage shed. Schools of all grade levels...2 elementary, 1 junior high & 1 senior high...all within walking distance. Major improvements include the new furnace in 2020 & windows in 2005. Prime opportunity for renovation or redevelopment (53x164ft lot), on this quiet crescent with just local traffic, in one of Northwest Calgary's most desirable neighbourhoods, only minutes to Dalhousie Station LRT, with quick easy access to major roadways to take you to the University of Calgary & hospitals, shopping, downtown & Stoney Trail ring road. (id:43352)
Royal LePage Benchmark
2306, 1410 1 Street Se
Calgary, Alberta
Welcome to the best of PENTHOUSE living at Sasso! This large 2 STOREY corner unit has the finest features and panoramic views of both the mountains and the vibrant city skyline, all from the 244+ square foot wrap-around southwest balcony.Step inside to discover a world of luxury, where hardwood floors and travertine tile set the stage for elegance. The attention to detail is in every corner, from the quartz countertops to the iron spindle railings adorning the staircase.The thoughtfully designed floor plan offers the ultimate in comfort and convenience. On the upper floor, you'll find the expansive master suite including a walk-in closet and a spa-inspired ensuite bathroom complete with double sinks, a jetted tub, and a separate shower.On the main floor, lofty 10-foot ceilings enhance the sense of openness, while a second bedroom, bathroom, laundry room, and den provide versatility and functionality for modern living.You'll find a wealth of amenities that cater to your every need, including an exclusive owner's lounge with pool tables, a private theatre for movie nights, a fully equipped gym, rejuvenating steam showers, and a relaxing hot tub to unwind after a long day.Conveniently located just a short stroll away from the Stampede grounds, fine dining, and the LRT for easy commuting. Plus, find all your daily essentials just steps away at the shops on the main floor.This exceptional residence comes complete with TWO TITLED PARKING STALLS and an assigned storage locker. With ample visitor parking and an attentive concierge service, welcoming friends and enjoying the perks of ownership is effortless.Welcome home to Sasso, where luxury living meets urban convenience in the heart of Calgary. (id:43352)
Exp Realty
2329 50 Street Ne
Calgary, Alberta
FULLY RENOVATED GEM IN RUNDLE! Perfect for Investors & First-Time Buyers! Step into this exceptional opportunity nestled in the heart of RUNDLE, offering comfort and convenience in a sought-after family community. This beautiful half duplex, boasting over 1,073 square feet of livable space, invites you into a spacious, open-concept living and dining area. Featuring vaulted beamed ceilings and a charming wood-burning stone fireplace, it’s ideal for both entertaining and relaxing evenings. Recent upgrades include BRAND NEW STAINLESS STEEL APPLIANCES in the well-appointed kitchen, along with a beautifully renovated full bathroom boasting an upgraded vanity and shower/tub. Enjoy the luxury of a NEW FURNACE, NEW ELECTRIC PANEL, and a HOT WATER TANK replaced in 2020 for both comfort and efficiency. Assigned parking at the rear and additional on-street parking at the front provide ease of access. The fully renovated basement features two bedrooms, a laundry/storage room equipped with BRAND NEW WASHER AND DRYER, and convenient under-the-stairs storage. Relax and unwind in your backyard retreat, complete with a patio and deck, ideal for personal enjoyment or entertaining guests. With recent renovations including new flooring throughout, updated kitchen cabinets and bathroom vanity with quartz countertops, fresh paint, new doors and trims, and modernized with new light fixtures and tile bathtub surround & backsplash. Conveniently located within walking distance of Village Square Mall, this property offers easy access to shopping, schools at all levels, various dining options including McDonald's and Tim Hortons, and quick routes to the TransCanada Highway/16th Avenue. This home offers quick routes to Stoney Trail, 52 Street, and downtown. Enjoy proximity to major shopping centers such as Sunridge, Marlborough, and Pacific Place malls, as well as medical facilities at Peter Lougheed Centre. Transit options, including LRT and bus routes, further enhance convenience for reside nts. Schedule your viewing today and make this your next home sweet home or investment opportunity! (id:43352)
Urban-Realty.ca
70 Riverwood Crescent Se
Calgary, Alberta
Set in the heart of peaceful Riverbend, this stunning home features gorgeous updates and is steps from the parks and pathways that make this community such a hidden gem. Attractive stonework on the double attached garage will catch your eye as you pull onto the driveway. A covered front porch welcomes you; inside, an airy open layout immediately makes you feel at home. Rich-toned hardwood floors add a sense of rustic comfort, emphasized in the living area by a wood-burning fireplace. Exposed beams and knockdown ceilings visually enhance the spacious layout, and big windows flood this level with amazing natural light. In the kitchen, upgraded cabinetry includes accent lighting above, while under-mount lighting illuminates your prep area and the statement shiplap backsplashes. Mottled granite counters are a sleek choice that forms an upscale aesthetic paired with stainless appliances, which include a French door refrigerator and a flat top range with double ovens. A breakfast bar overlooks the dining room, where sliding glass doors offer an easy transition to dining on the deck. Off the entry from the heated garage, a laundry area and a powder room complete this level. Upstairs, the primary suite is a sanctuary, where a stone feature wall with an electric fireplace begs you to relax. The cleverly designed ensuite has couples in mind, with an anteroom holding the sink and an extensive walk-in closet, followed by a separate wash closet for the tub, shower, and toilet. Two more bedrooms on this storey are generous in size, and share a beautifully-appointed main bathroom. Downstairs, a rec area has room for your home theatre, a kids' play area, or both! An office is perfect for your work-from-home setup and could easily double as a guest room. There’s another bathroom on this floor, plus a cold room and tons of storage space in the plentiful closets and the utility room. Outside, the south-facing yard is a private oasis. Entertain as you grill, and watch kids or pets play on the lawn. Mature trees provide lovely dappled shade, and brick garden beds will call to the family green thumb. Gather around the fire in the evening for memories that last a lifetime. The alley behind is wide enough to pull a car or the RV along the fence without blocking traffic; a great perk when you want to pack up for summer adventures. This area is one of the most family friendly areas in Calgary. There is a playground at the end of the street, and the river pathway starts just a few blocks away. Area schools are within walking distance, as is the community association, which puts on events and markets throughout the year. The Riverbend Centre is just up the road with a range of amenities, and nearby Quarry Park also offers a selection of shopping and dining options. This area is well-connected to the rest of the city, with Deerfoot and Glenmore Trails in close proximity, and you can commute downtown in under 20 minutes. This one checks all the boxes. (id:43352)
RE/MAX House Of Real Estate
2, 232 20 Avenue
Calgary, Alberta
OPEN HOUSE SAT AND SUN 12-5 PM This unique townhouse includes ALL UTILITIES: electricity, gas and water with a condo fee of just $708. At 1750 square feet, this townhouse is both spacious and functional. It features four bedrooms, two bathrooms, a rooftop patio with great neighborhood views, and a huge bonus room, making it perfect for families, with schools nearby.The location is a major plus. There are two Italian grocery stores nearby—one across the road and another just minutes away, both offering hot, fresh Italian food. A variety of dining options are within walking distance on Edmonton Trail and Centre Street, while 16th Ave, also known as the Trans Canada Highway, offers even more food choices.The quality craftsmanship shows in the attention to detail, sturdy exterior, premium materials, and amazing kitchen. The building also features TELUS fiber optic for high-speed internet.Investors will find opportunities to cater to young professionals or well-funded college students, and Airbnb rentals are a viable option for short-term or medium-term stays. The location is just a 12-minute drive from the airport. Neighbors attest to the convenience of commuting downtown—whether by car or on foot. Driving is quick, and a leisurely walk to downtown takes 30 to 40 minutes. (id:43352)
Exp Realty
64 Martin Crossing Crescent Ne
Calgary, Alberta
Well kept 2-storey House comes in one of the best community Martindale. Located close to Crossing Park SCHOOL, Sikh Temple, BUSES, LRT, GENESIS CENTRE & SHOPPING. Main floor has new laminate floor through out, Living Room with large windows, recently renovated kitchen, half bath, dinning area and back door leading to large deck. Upper floor has spacious master bedroom with walk in closet and additional 2 good size bedrooms with 3-pc common full bath. Fully fenced backyard with car/RV parking with access from the BACK ALLEY. Shows very well, don't miss this home, book a showing today! (id:43352)
Urban-Realty.ca
194 Summerton Cr
Sherwood Park, Alberta
Don't miss the chance to own this charming half duplex in the desirable community of Summerwood. Situated on a corner lot provides ample parking in addition to the single attached garage. Featuring three bedrooms upstairs and a four piece washroom which is accessible through both the hall and primary bedroom. Retreat to the spacious and sunny bonus room upstairs. The basement is unfinished but is roughed in and framed for an additional washroom. There is room for an additional bedroom and rec space. Entertaining is easy in the large backyard, complete with garden boxes, good sized deck and pergola. Always dreamed of having a spa hot tub? It can be negotiated into the sale as well. This home has been lovingly cared for and is ready for it's new owners! (id:43352)
Maxwell Polaris
1589 Copperfield Boulevard Se
Calgary, Alberta
Looking for a vast space and bedrooms for everyone and more? Look no further, this amazingly well-kept home will end your search. It has brand new carpets throughout the upper level, freshly painted/touched up all over, and newly replaced roof and sidings. You’ll feel at home as you walk into its spacious entrance, expansive hallways that leads to the well-appointed kitchen fit for chef, equipped with shiny stainless-steel appliances and granite countertops. It also has a big pantry, a multi-purpose center island and raised breakfast bar. Enjoy the massive living room with a fireplace that connects to the great dining area and overlooks the well-built back deck for you anytime parties/relaxation including its lush backyard. On the upper level has the substantial bonus room that has a balcony for you to relish the happenings on the street. It has the other 3 huge bedrooms, the 4 pcs bathroom, the immense masters bedroom with a 5pcs ensuite washroom with a soaker tub, his and hers sink and a perfect walk-in closet. The fully developed basement has an oversized recreation/game room, it possesses another well sized bedroom with an ensuite jack and jill bathroom. It has also a very useful extra storage room and additional loading in the well enclosed utility room. More on the main floor has the den, flex room or office, the 2 pcs lavatory and the laundry area that is nicely tucked by the garage entrance with supplementary shelving for your washing/cleaning supplies. It is close to parks/playgrounds, all level schools, transport, shopping, medical facilities and to all major roadways. Schedule a private visit and be the first to put an offer today! (id:43352)
Century 21 Bamber Realty Ltd.
334 Mckenzie Towne Link Se
Calgary, Alberta
You will love the open concept of this beautiful 2 storey townhouse. Once you enter the home you are welcomed by the fantastic foyer. The large windows facing NE in the front and SW at the rear fills the house with streams of light most of the day. The balcony off the kitchen is the place to hang out in the afternoon as it is so sunny and enjoy your morning coffee on the patio out front. The kitchen has plenty of counter space with a center island and a good sized dining room. There is newer laminate flooring and a half bath on the main floor. There are 2 good sized bedrooms each with their own walk-in closet and a bonus space between the bedrooms for an office and a four piece bathroom. The laundry/utility room has plenty of storage space in the lower level. You will love the double attached garage. This vibrant community of McKenzie Towne offers plenty of character, located near High Street shops, restaurants, Tim Hortons, Starbucks, banks, fitness studios, entertainment, schools, public transit, walking trails, parks, bike pathways, dog park, soccer fields, a skate park, medical, and more all near by. The whole city is at your fingertips with quick access to Stoney Trail, Deerfoot Trail and 52 Street. Come see this great home in a fantastic community. (id:43352)
First Place Realty
5909 Labrador Rd
Cold Lake, Alberta
In the heart of Fontaine Village stands a charming 2008 mobile home, boasting 1216 sq ft of a spacious layout and a quaint 14x22 single -car garage that offers comfort and functionality for you and your family. Upon entering , your greeted with new vinyl flooring that stretches throughout the open-concept kitchen and living room. This large kitchen has a corner pantry and big eating island that gives you plenty of storage. The Primary bedroom has a walk in closest with a barn door and a updated 4 piece ensuite and beside is a large laundry room with washer ,dryer with storage cupboards. On the other end has 2 additional good sized bedrooms and a updated 4 piece bathroom Step outside onto the large deck, where you can enjoy the fresh air and sunshine. The fully fenced yard offers privacy and security, creating a peaceful oasis for relaxation and play. With its modern amenities and thoughtful design, this mobile home in Fontaine Village is more than just a place to liveit's a place to call home. (id:43352)
Coldwell Banker Lifestyle
20621 98a Av Nw
Edmonton, Alberta
IMMACULATE FORMER SHOWHOME IN STEWART GREENS! Nearly 2300 sq/ft with 4 BEDROOMS PLUS BONUS ROOM on upper level! This home is in mint condition & loaded with upgrades such as hardwood floors, central A/C, quartz counters, 9ft ceilings, built in speakers/sound system, & heated finished garage. Main floor offers a den & open concept kitchen/dining/living area with cozy gas fireplace. There is also a convenient laundry/mudroom area & walk-through kitchen pantry. Upper level has 4 bedrooms including the primary with walk-in closet & gorgeous 5-piece ensuite bath. The upper level bonus room is bright & airy with vaulted ceiling. Basement is unfinished with a great layout should one choose to develop. Relax outdoors in the sunny South backyard with large maintenance-free deck & beautiful pergola! Ideal West-End location with quick access to great schools, amenities, Lewis Estates golf course, plus the soon to be LRT station & West Edmonton Rec-Centre nearby. This one needs to be seen to be appreciated! (id:43352)
Century 21 Masters
444 Chappelle Dr Sw
Edmonton, Alberta
NO CONDO FEES - this charming END UNIT open concept townhouse is perfect! The main floor flows from a bright south facing living room to the dining nook and kitchen with upgraded pendant lights and granite countertops. Upstairs there are DUAL Primaries - 2 bedrooms each with their own ensuite bathroom and walk in closet. The bedroom on the south side has 2 closets - perfect for his and hers. There is also a bonus area and UPSTAIRS LAUNDRY for your convenience. The double detached garage keeps your car dry all winter plus a fully fenced yard for you or your furry friends to enjoy. Walking distance to parks, playgrounds, schools (6 minute walk to Garth Worthington), shopping, groceries, restaurants, transit you name it - the location is super convenient. (id:43352)
Century 21 Masters
214 Hyndman Cr Nw Nw
Edmonton, Alberta
Looking for a giant pie lot, on a quiet cul-de-sac? Over 1200m2! Fully Fenced... 2-Storey, 3 bdrm, 1763 ft2 Home in Canon Ridge. Away from traffic, but close to every amenity including schools, parks, playgrounds, shopping, and transportation. Welcome into the inviting entrance, and Great Room with Living Room (complete with gas FP), Kitchen with island, Large Dining Area with access to the gigantic back yard and deck. Convenient laundry room, half-bath, and mud room with access to the attached double garage, complete the main level. New Bosch dishwasher, and newer washer & dryer. Upstairs is a large Bonus/Family Room with great natural light, 3 lrg bdrms, 4-piece family bath, and Ensuite with huge soaker tub. The jewel in this crown is the massive west-facing, fenced back yard, with a large deck and gazebo. All this with easy access to the Yellowhead, and Anthony Henday, in a family friendly community. (id:43352)
Maxwell Polaris
27 Evanston Hill Nw
Calgary, Alberta
Discover Elegant Living in This Expansive 1500+ SqFt Duplex in EvanstonStep into luxury with this beautifully crafted duplex by Jayman, offering over 1500 square feet of impeccably designed living space. This home features a double detached garage and a charming deck, perfect for savoring the warm summer evenings and hosting barbecues. The welcoming front veranda adds a touch of grace and a perfect spot for relaxation.Upon entering, you’ll find a versatile office on the main floor, which can double as a comfortable bedroom, blending functionality with elegance. The heart of the home is the main living area, adorned with luxurious vinyl plank flooring, extending into a spacious, open kitchen equipped with modern appliances, quartz countertops, and a generous walk-in pantry. Ample natural light pours through large windows, enhancing the open and inviting ambiance.The upper level offers private living spaces with a master bedroom that serves as a personal haven, featuring a chic dual sink vanity and a capacious walk-in closet. Two additional sizable bedrooms and a pristine 4-piece bathroom complete this floor, providing comfort and privacy for family and guests. The convenience of an upstairs laundry room adds to the thoughtful layout of this home.This property is more than a residence—it’s a sanctuary designed for those who value luxury and comfort. Evanston, nestled in Calgary's northwest, is renowned for its family-friendly atmosphere, blending suburban tranquility with urban convenience. The community boasts well-maintained parks, extensive walking and biking trails, and a plethora of recreational spaces. With diverse shopping, local eateries, and essential services all within reach, and top-tier schools enhancing community and educational values, Evanston offers a vibrant community spirit and regular social events, making it an ideal place for families, couples, and individuals to thrive. (id:43352)
RE/MAX Complete Realty
RE/MAX CASCADE REALTY
In today’s real estate market, you need to work with a team you can trust that has the Banff experts you can rely on.
Our RE/MAX Agents are dedicated to provide you the most up-to-date information regarding anything related to real-estate in the Rockies.
Whether you are buying or selling your primary residence, a second home, or upgrading, looking for commercial or business space, RE/MAX Cascade Realty can help make your ownership dreams come true.
We also have the necessary expertise to provide professional services to client who are from out of the country and who would like to purchase property in the Bow Valley region.
ALWAYS AVAILABLE
Our team of experts are always available to help with all of your questions and needs! Text, Call, Email or Video Chat!
HASSLE FREE
There is no pressure and no commitments to inquire with us on any residential, commerical or leases in Alberta.
BANFF EXPERTS
Our team are the Banff region experts and will help make sure you don’t have any unexpected roadblocks!
PROPERTY ASSESMENT
We can help find out your current property market value today with no commitment and free of charge. Talk to us today!
OUR TRACK RECORD
Our Mission: We provide unparalleled realtor experiences that create lifelong and loyal relationships!
Properties Sold
%
Customer Satisfaction
Loyal Clients
MEET THE TEAM







OUR TESTIMONIALS
Amazing realtor services! All staffs are so knowledgeble about the real estate business; also very helpful and supporting in many ways (about living, working, education) to help us family settle down in the Bow Valley since the first day of showing, till the last day of moving-in. Paula, Karen and Brittney, thank you all for being there for us. Definitely the best service I have ever had!
Choosing to work with Brittney was the best decision I could have made. Her and Paula are an amazing team. Brittney is professional, knowledgeable and fun! She worked hard for us and got us a great deal on our new home. Brittney is very open and approachable, and took all of our wants into consideration when showing us properties. We were informed and educated on every step of the process. On a personal note, she is one of the most honest and nicest women I know and it was truly a pleasure to work with her. I highly recommend her to anyone looking to purchase their new home. Brittney and Paula are the real deal, both work hard for their clients and bring an awesome dynamic to the table. Cannot say enough good things about these ladies!
We purchased our first bow valley property through Brittney. We are very happy with her as her fast pace personality impressed me a lot. Bow valley is an unique market, we can’t make the deal happen without her! Thank you!
Paula and Brittney went above and beyond for how and I buying our home. They are knowledgeable not only on homes and apartments but the whole Bow Valley area. They explained every step and the process, making sure all our requests were met, and assisted us in ensuring the best possible deal. They were available anytime of day/ evening for questions and even after we closed the deal they checked up and made sure everything was good and we were happy.
