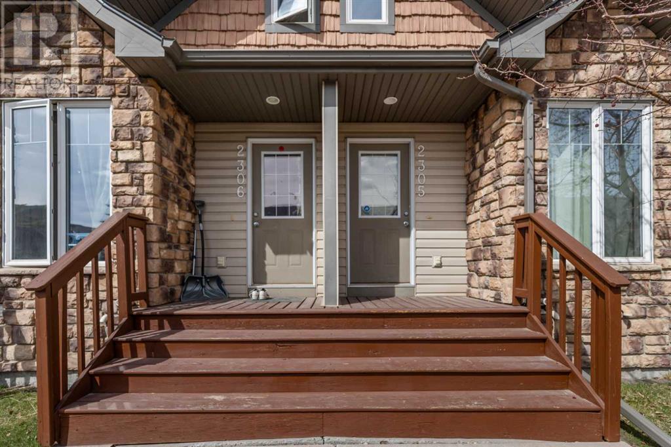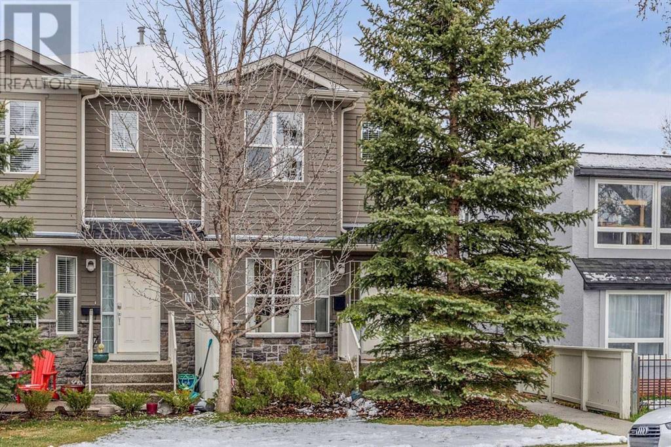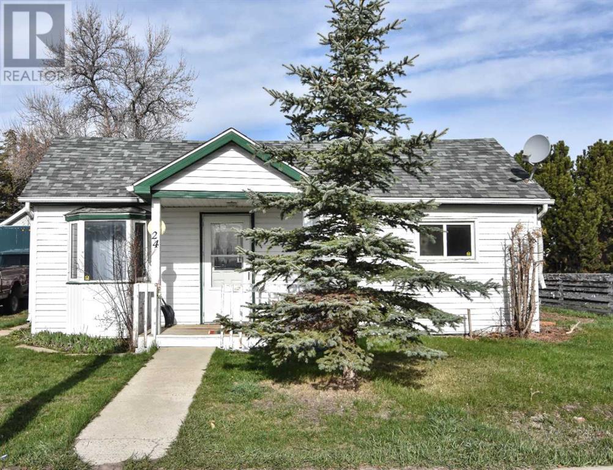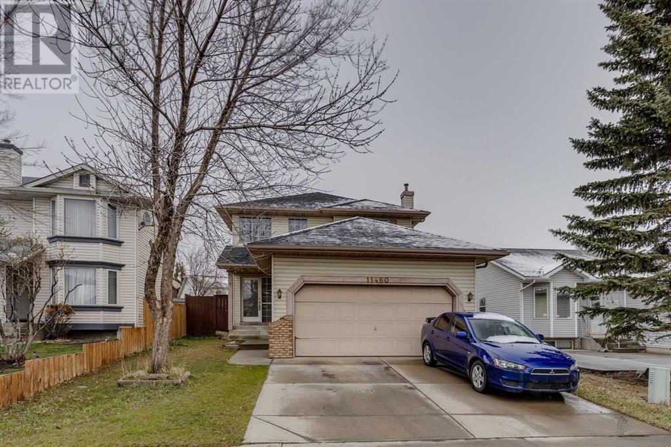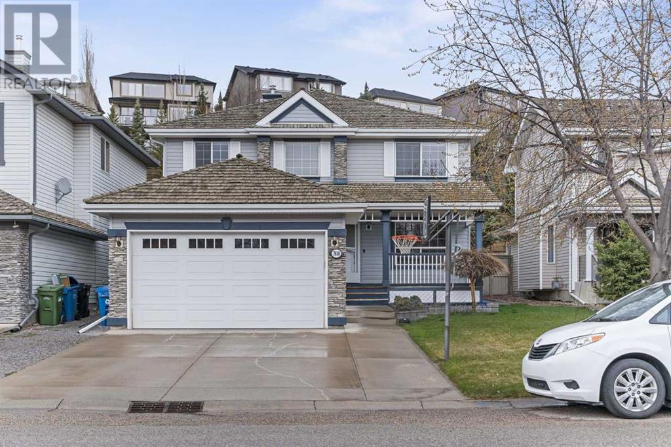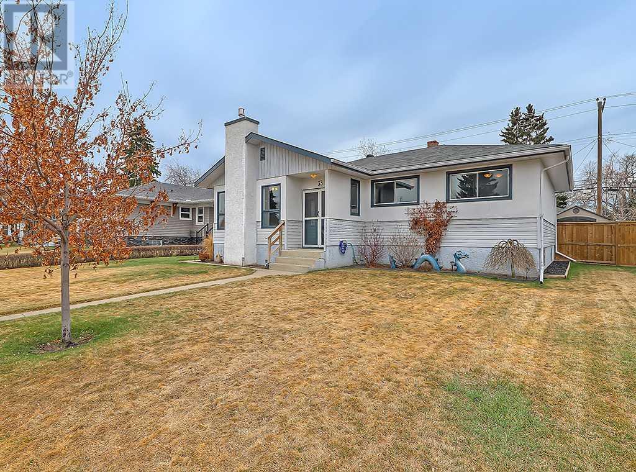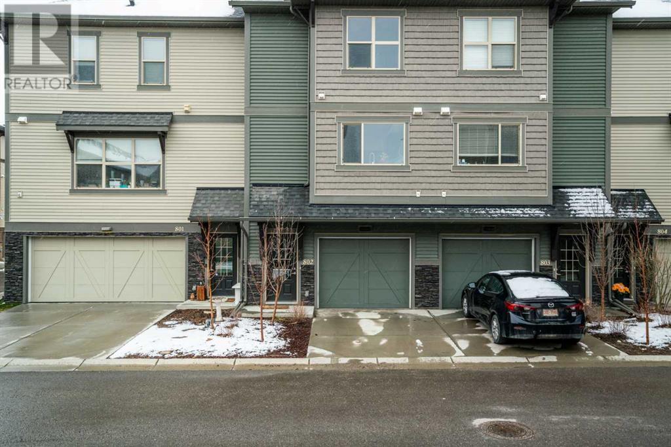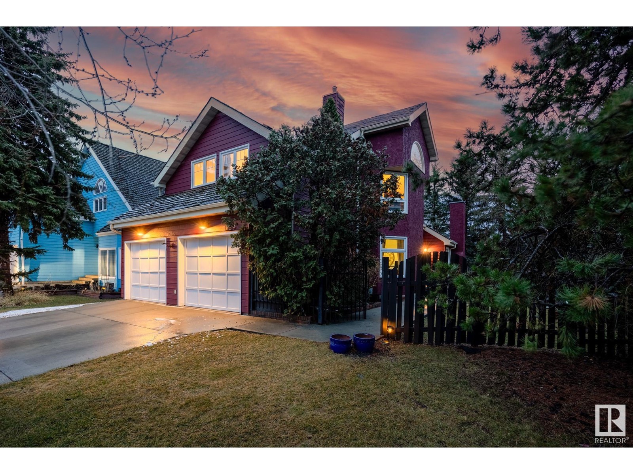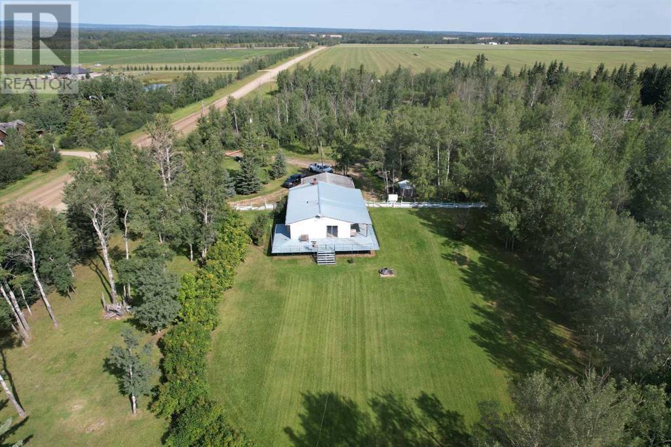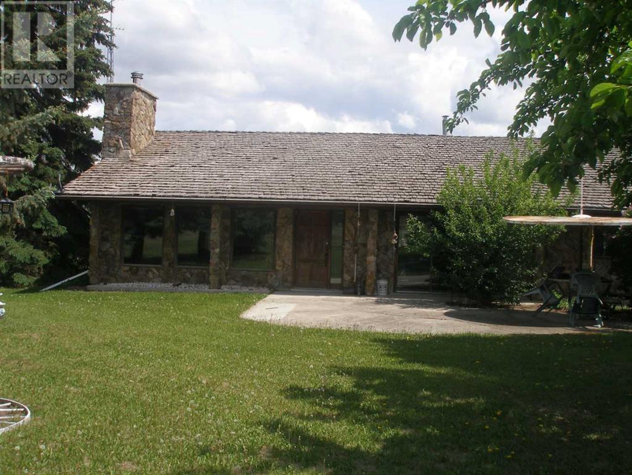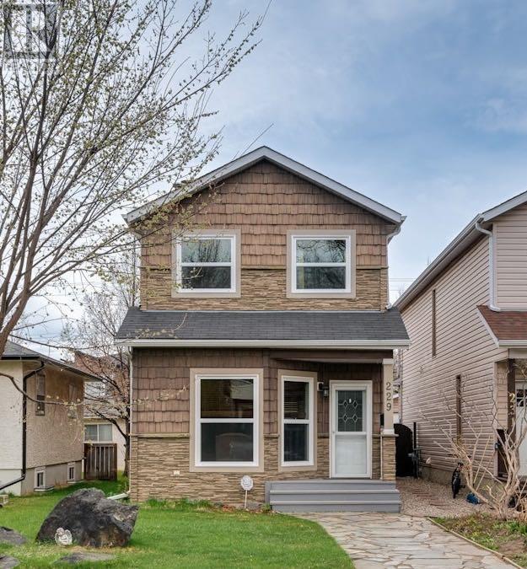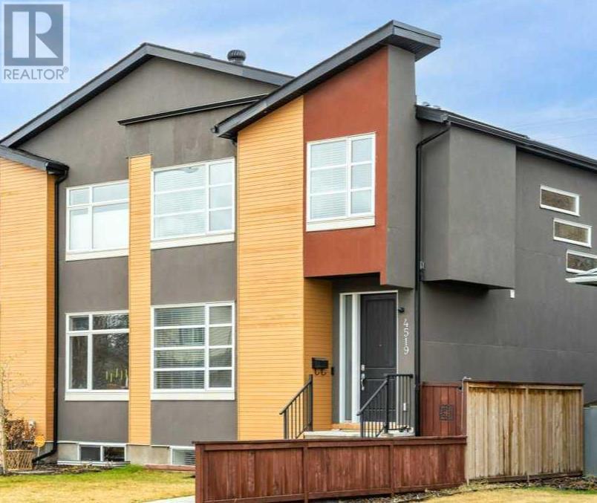LOOKING TO SELL YOUR PROPERTY?
Selling your home should be a breeze and our team is here to help.
LOOKING FOR YOUR DREAM HOME?
OUR NEWEST LISTINGS
# 2306- 2445, Kingsland Road
Airdrie, Alberta
Nestled in a sought-after neighborhood, this charming Townhouse presents an enticing opportunity for comfortable living in a prime location 2 Bedrooms: Enjoy the privacy and comfort of two spacious bedrooms, offering ample space for relaxation and personalization. Kitchen: Step into the heart of the home, where a well-equipped kitchen awaits your culinary adventures. With ample storage and countertop space, meal preparation becomes a joy. Living Room: Unwind and entertain in the welcoming living room, where abundant natural light and cozy ambiance create the perfect setting for memorable moments with loved ones.2 Full Bathrooms & 1 Half Bathroom on main floor: Convenience is key with two full bathrooms and an additional half bathroom, ensuring seamless daily routines for residents and guests alike.Embrace the ease of access to a nearby shopping center, where a variety of retail, dining, and entertainment options await, catering to every need and preference. Save-On Foods, Tim Hortons, Shoppers Drug Mart, Starbucks, Toad , Home Hardware, and much more! Located McDonalds, Ricky's Grill & No FrillsEasy Access to Highway: Commuters will rejoice at the effortless access to the highway, streamlining travel to work, leisure destinations, and beyond. Less than 10 minutes to Cross Iron Mills, Costco, 15 minutes to Calgary and the AirportWith its desirable features and unbeatable location, this Townhouse offers the perfect blend of convenience and comfort. Seize the opportunity to make it your own – schedule a viewing today! (id:43352)
Urban-Realty.ca
1, 2416 29 Street Sw
Calgary, Alberta
Elegant, upgraded, and absolute turn-key property in popular Killarney features more than 1600 sq. ft. of developed space. Out front features a fabulous exposed aggregate patio space, with natural gas hook-up and the privacy provided by mature trees and landscaping. Step inside and you’re sure to be immediately impressed with the warm and inviting main floor living space and recent fresh painting. Featuring warm hardwood floors, a cozy corner fireplace and an impressive gourmet kitchen with stylish cabinets with a mix of warm wood and light upper cabinets, updated Stainless Steel appliances and granite counters. The dining area easily fits a table for 6-8 guests, plus room for a buffet and space to add your own personal artwork throughout. Travel upstairs to find a beautiful primary bedroom that is large enough to fit your king-sized bedroom suite and a chair to relax and enjoy the natural light that floods the room with the large west-facing windows. A beautiful and upgraded walk-in closet features custom built-ins, to maximize every inch of the space and has another window allowing natural light into the closet. The second upstairs bedroom is also spacious and makes for a great home office. Enjoy the beautiful full upstairs bath, with a large cabinet and loads of granite counters to spread out your things. The deep soaker tub is perfect for relaxing after a long day. Downstairs you will find a large family room, with room enough for a full entertainment unit and games area, or perhaps also as another bedroom as it is currently used. A Murphy bed would allow the bed to be conveniently tucked out of the way, if preferred. Another beautiful full bath is found downstairs and has a large window to bring in natural light. The large utility room is great for additional storage and hides the included central vacuum system, water softener and laundry room. The stackable washer/dryer unit was recently purchased in 2024. Out back includes one space in the 4-car garage access ed from a paved lane. The low maintenance and resilient exterior features Hardie-board, stone,Downstairs you will find a large family room, with room enough for the full entertainment unit and games area, or perhaps also as another bedroom as it is currently used. A murphy bed would allow the bed to be conveniently tucked out of the way if preferred. Another beautiful full bath is found downstairs and has a large window to bring natural light. The large utility room is great for additional storage and hides the included vacuum-flow system, water softener and laundry room. Our back includes one space in the 4 car garage with the additional visitor stall for guests. Located close to schools, shopping and transit, this home is perfect for young professionals, those looking to downsize or young families. This 4-unit complex features low condo fees and has great owners to take care of each other and the property. Such a pleasure to show and even more beautiful in person. Don’t wait, as this one won’t last. (id:43352)
RE/MAX House Of Real Estate
24 1 Street W
Arrowwood, Alberta
0PEN HOUSE SAT MAY 6TH 12-2PM Good family starter, in the lovely little village of Arrowwood. 905 Sq Ft, 2 Bedroom bungalow with large Living Room, Bay window providing lots of natural light. Ample kitchen with eating area. Newer stove & fridge 2023) and plenty of work space. 4Pc Main bathroom & laundry. Professionally painted in designer colors (April 2024). Very partial basement dev , with a 2 PC toilet & vanity and a couple of walls have been installed. Huge, West facing fenced back yard, landscaped c/w an apple tree plus a Single garage + large Shed. Immediate possession. Arrowwood offers a Community School, Co-op hardware & tire, post office, Medical center, pharmacy, library, restaurant, community hall & firehall, which all just a short walk down the road. Don't forget the playground with covered picnic area. About one hour (+/-) south of Calgary. We understand the home was completely renovated in 2000 however we cannot verify this information. This charming home is ready for the new family to make it their own & upgrade to their tastes & standards. NOTE: Price is based that it WILL require some updating & but is a very nice family home. (id:43352)
RE/MAX Complete Realty
11460 Coventry Boulevard Ne
Calgary, Alberta
Opportunity knocks with this 3+ den, 2.5 bath two storey home with attached garage. This 1580 sq.ft home is waiting for your renovation ideas. Main floor offers large living room with gas fireplace, dining, kitchen, 2 pc bath and separate laundry room. Upstairs find 3 bedrooms + den, plus two full baths including 4pc ensuite and walk-in closet. Large family room in the partially finished basement with potential to add a bedroom and bathroom down to make this a great family home. Flooring materials for the basement to be left behind. Newer roof (2-3 yrs old) & hot water tanks (2-3 yrs old). Large backyard with firepit, shed and RV parking (from lane behind). 220 power in the garage for all your mechanics needs. If you are looking for a deal and are handy this HANDIMAN special might be the opportunity for you. (id:43352)
Royal LePage Solutions
7830 Springbank Way Sw
Calgary, Alberta
Step into this south-exposure, bright 2-story, 1-owner, pet-free home. Indulge in the luxury of 3568 sq ft of developed living space, offering 5 bedrooms, den + 3.5 bathrooms in highly-desired Springbank Hill. Main floor: high-ceiling foyer, living room, formal dining room with a built-in hutch space, family room, den, laundry area + solid oak hardwood flooring (hallway, kitchen, half bathroom). The chef-designed dream kitchen takes centre stage: an extended 4 ft breakfast nook, huge quartz island (over 7 feet long with prep zones, prep sink + curved 41-inch diameter comfortable seating area for 4 guests). A $50,000 kitchen renovation (2018) showcases bright, high gloss to-the-ceiling cabinetry, stunning quartz countertops, LED pot lighting, prep sink, under-cabinet lighting, pantry cabinet with pullout drawers + advanced cabinet/storage features. The 1112 sq/ft upper floor contains 4 large bedrooms. The heart of the upper level holds a spacious “owner’s suite”, with a generously-sized primary bedroom, large ensuite (jetted soaker tub, separate shower) + big walk-in closet. The lower level features a large bedroom, full bathroom, family room, loads of storage (2 flex + 1 storage room, 2 extra closets + under stairs). Within the 44-foot wide lot, the front yard has adjustable basketball hoop, large verandah, no city sidewalk to shovel. A large landscaped backyard: terraced rock garden with mature vegetation + produce garden area. A naturalized green space with paved walking/biking path is directly adjacent to the backyard, creating the illusion of expansiveness. Location, proximity: 2+ city playgrounds, public outdoor winter ice skating rink, Westside Recreation Centre, shopping, major roads (Stoney Trail), public transportation, downtown, multitude of private/public schools, over 10 acres of public parks with HOA enhanced landscape maintenance, multiple walking/biking paths, wildlife sightings + views. Other amenities: built-in VACUFLO on all 3 levels, underground s prinkler system. Additional upgrades: garage door opener (2023), new AC unit (2022); Faber (Italian) kitchen range hood (2016). (id:43352)
Grand Realty
33 Montrose Crescent Ne
Calgary, Alberta
*Open House Saturday May 4th from 1:00pm-4:00pm* Welcome to 33 Montrose Crescent, situated on one of Winston Heights' most sought-after streets. This residence exudes a remarkable sense of pride of ownership, meticulously maintained by its current owners. Upon entering, you'll step into a thoughtfully modernized open-concept living area. The living room showcases a stunning gas fireplace adorned with beautiful rock work, seamlessly connected to the dining room and kitchen, creating a spacious and inviting ambiance. The generously sized dining room easily accommodates a large dining table and flows into the kitchen, boasting modern stainless steel appliances, including a gas range, along with updated flooring and a magnificent large window offering western exposure, flooding the space with abundant afternoon and evening sunlight.The main floor boasts a fully renovated four-piece bathroom with contemporary finishes, an expansive primary bedroom featuring a sizable walk-through closet, and another tastefully updated bathroom with double vanity. Additionally, there's another well-proportioned bedroom on this level. Descend to the basement to discover an oversized rec room, perfect for various uses such as a home theater or craft space, limited only by your imagination. The basement also houses an additional bedroom, a spacious mechanical room that doubles as a home workshop and a convenient laundry room, another well-appointed two-piece bathroom, along with a substantial storage area.Outside, the west-facing backyard beckons with its expansive partially covered deck, an ideal setting for summer barbecues with loved ones. The large yard offers ample space for gardening, recreation, or providing a delightful area for any four-legged family members to roam and play. Completing the property is a large single-car garage and a newer shed. Nestled on a serene crescent, the residence enjoys the convenience of ample guest parking, enhancing its appeal as a truly remarkable pla ce to call home. Take a look at the virtual tour to get a sense for this magnificent property. (id:43352)
RE/MAX House Of Real Estate
802, 32 Horseshoe Crescent
Cochrane, Alberta
*You are invited to our Open House Saturday, May 4th from 11am - 2pm* Welcome to 802-32 Horseshoe Crescent! This fantastic 2 bed townhome is located in one of the most desirable communities in Cochrane! The bright, open main floor features a corner kitchen with stainless steel appliances, and access to your deck with a gas line for your BBQ, and steps down to green space. There are two bedrooms on the second floor, and a 4pc bath featuring built-in storage and a stacked washer and dryer. The attached single car garage is ideal for storing all of your adventure gear, or keeping your car protected from the cold winter weather. This unit won’t last long, so don’t delay! (id:43352)
Royal LePage Benchmark
17619 61 Av Nw
Edmonton, Alberta
Discover a meticulously maintained 4-bedroom home in a prime location near schools, parks, amenities, and the river valley. This home features vaulted ceilings in all bedrooms, a main floor den, formal dining area, and a cozy living room with a gas fireplace. The incredible kitchen boasts a double oven, countertop stove, fluted hood fan, and stainless steel appliances. Enjoy the perfect blend of original charm and modern updates including renovated windows, kitchen, bathrooms, furnace, water tank, and central A/C. Hardwood flooring runs throughout the main floor, enhancing the timeless appeal of the home. Natural light floods every corner, creating a warm and inviting ambiance throughout the tranquil living spaces. Situated on a serene street, relish in the peacefulness and privacy offered by the spacious backyard with mature trees, a stone privacy wall, and a new deck covered by a pergola - a perfect setting for outdoor relaxation and entertaining. Welcome home. (id:43352)
Real Broker
70345 224 Range
Valleyview, Alberta
Discover the potential of this solid 5-bedroom, 2-bathroom home, nestled on a sprawling 18.26-acre estate just outside of Valleyview. While the interior awaits your creative touch to rejuvenate its dated finishes, the exterior promises a picturesque retreat. The meticulously manicured grounds are a testament to years of dedicated care, featuring lush lawns and mature trees that create a serene and private setting. Entertain or unwind on the expansive deck overlooking the stunning landscape, perfect for enjoying quiet mornings or lively gatherings. The property includes a massive 40x70 archrib, ideal for hobbies or storage, alongside a double detached garage with power, adding practicality to its rural charm.This acreage is not just a home, but a canvas for your dreams. Whether you're looking for space to grow or a peaceful escape, this property offers both the freedom and the foundation to build your future. Don't miss out on this unique blend of comfort and potential, set in an enviable location with natural beauty. (id:43352)
Exp Realty
Twp Road 420 Road Ne
Rural Ponoka County, Alberta
Looking to run a cow/calf operation or a business or both then come and drive through this custom made one of a kind security gate up the private secluded driveway and take a look. This farm features a 1900 sq. ft. 3 bedroom ,2 bath bungalow with cedar shakes, in-floor heat, oak cabinets and corian countertops, and one wall in the living room is all rock with a wood fireplace and concrete a basement foundation, and a beautiful rockwork on the outside as well. There is also 380 sq. ft. porch and a greenhouse added on to the south of the house. Outside you will find a fenced yard with lots of mature trees, shrubs, lilacs, apple trees and a garden that produces very well. There is a pumphouse, storage building for your gardening tools and a root cellar. The yard also has concrete sidewalks with railing and a concrete patio. For the cattle there is a 30' x 100' cattle shed with 2 nursing pens and a calving stall to handle the cows. It also has a handy building for staying in while calving season is on ,with a well there as well so running water inside. There is a covered waterer with built in containers as well for salt and mineral .The farm also has natural spring fed pond and lots of wildlife just south of the yard site. The hay shelter is 30' x 100' c/w metal roof. The property also has 3 chicken houses and a 30' x 50' cement floor building with a 10' x20' front entry addition and power for storage with one man door and overhead door and has a gable style roof finished with metal. There are 32 acres of pasture that is cross-fenced 5 times with gates .Now if you want to run a business here is your huge 40' x 110' metal arch style- Rib shop, with spray foam insulation, poured concrete in-floor heat, 18' ceiling c/w a 14' x 16' powered overhead door , 3 man doors .There are 2- 24' x 24' additions, one is the office with oak cupboards and stainless steel counter-tops and a sink and beautiful rockwork and large windows, above is the mezzanine with patio doors and a de ck . The utility building is 30'x 18', gable style roof with metal cladding, concrete floor and power and contains the natural gas-fired 2023 boiler for the shop. This is one owner farm and the house is pet free and smoke free. It is a very nice farm with lots and lots of potential. (id:43352)
Maxwell Capital Realty (Rimbey)
229 31 Avenue Nw
Calgary, Alberta
This is an ideal opportunity to buy a NW inner city, updated detached house in Tuxedo Park. Offered at a great price of $749k, this home features 5 bedrooms, 3 full bathrooms, 1 half guest bathroom, central air conditioning, a double detached garage, south facing backyard with a low maintenance composite deck and over 2,400 sq. ft of interior living space. The updated kitchen comes complete with stainless steel appliances, modern 2-tone cabinets, a sizable kitchen island, granite countertops, tile backsplash and a functional breakfast nook. A dining area perfect for hosting, a cozy 2 sided wood burning fireplace, living room and a 2pc guest bathroom complete the main floor. The upper level features the primary suite with views of downtown, a walk-in closet and a 5pc en-suite bathroom with a walk-in shower. Down the hall from the primary suite is a 4pc bathroom and 2 additional bedrooms. The fully developed basement has modern laminate flooring, the 4th and 5th bedrooms, a 3pc bathroom with a walk-in shower, rec room, front load laundry machines next to a laundry sink, additional storage space and the utility room. The hot water tank and the furnace were replaced in 2022. Located on a quiet street and within walking distance to Confederation Park, schools and restaurants. Convenient access to Centre Street, 4th street NW and public transit to get to Downtown. (id:43352)
RE/MAX Irealty Innovations
4519 17 Avenue Nw
Calgary, Alberta
Welcome to 4519 17 AVE NW, where luxury meets lifestyle in the heart of Montgomery. This 4-bedroom, 3.5-bathroom home is designed for those who value elegance and comfort without compromise. As you enter, a flood of natural light dances across the rich hardwood floors, creating a warm and inviting atmosphere.To the left, the formal dining room greets you with a stunning chandelier and a large window, casting a soft glow and filling the space with sunlight. It's perfect for intimate dinners and family gatherings.The kitchen features a 10-foot island with quartz countertops, light cabinetry, and ample storage. It’s a chef's dream, ideal for both cooking and socializing. Picture yourself preparing meals while your guests sit at the eat-up island, sipping wine and sharing stories. The open concept connects the kitchen with the living room, which has a gas fireplace, built-in cabinetry, and large windows overlooking the private backyard. It's the perfect spot to relax with a book or host a movie night. With central air conditioning, the temperature is always just right.Upstairs, the three spacious bedrooms offer flexibility for a growing family or guests. The primary bedroom is a tranquil retreat, with a luxurious ensuite featuring his-and-hers sinks, quartz countertops, a glass-enclosed shower, and a private toilet area. The additional bedrooms share a second bathroom. Upstairs laundry adds to the convenience.The fully finished basement provides even more space to relax and entertain. The rec room, with its wet bar and custom cabinetry, is ideal for game nights or weekend gatherings. The fourth bedroom and additional 4-piece bathroom make it an ideal guest suite or a private space for older children.Step outside to the south-facing backyard, a lush oasis where kids and pets can play. It’s a perfect setting for morning coffee or evening barbecues. The location offers the best of both worlds—nature and convenience. Shouldice Park and Edworthy Park are just minut es away, perfect for morning jogs or leisurely walks along the Bow River. With Alberta Children's Hospital, Foothills Medical Center, and CF Market Mall nearby, all your amenities are within reach.Experience the best of both worlds – the tranquillity of nature and the convenience of urban amenities. 4519 17 AVE NW is more than just a home; it's a lifestyle. Welcome to your new beginning. (id:43352)
Century 21 Bamber Realty Ltd.
RE/MAX CASCADE REALTY
In today’s real estate market, you need to work with a team you can trust that has the Banff experts you can rely on.
Our RE/MAX Agents are dedicated to provide you the most up-to-date information regarding anything related to real-estate in the Rockies.
Whether you are buying or selling your primary residence, a second home, or upgrading, looking for commercial or business space, RE/MAX Cascade Realty can help make your ownership dreams come true.
We also have the necessary expertise to provide professional services to client who are from out of the country and who would like to purchase property in the Bow Valley region.
ALWAYS AVAILABLE
Our team of experts are always available to help with all of your questions and needs! Text, Call, Email or Video Chat!
HASSLE FREE
There is no pressure and no commitments to inquire with us on any residential, commerical or leases in Alberta.
BANFF EXPERTS
Our team are the Banff region experts and will help make sure you don’t have any unexpected roadblocks!
PROPERTY ASSESMENT
We can help find out your current property market value today with no commitment and free of charge. Talk to us today!
OUR TRACK RECORD
Our Mission: We provide unparalleled realtor experiences that create lifelong and loyal relationships!
Properties Sold
%
Customer Satisfaction
Loyal Clients
MEET THE TEAM







OUR TESTIMONIALS
Amazing realtor services! All staffs are so knowledgeble about the real estate business; also very helpful and supporting in many ways (about living, working, education) to help us family settle down in the Bow Valley since the first day of showing, till the last day of moving-in. Paula, Karen and Brittney, thank you all for being there for us. Definitely the best service I have ever had!
Choosing to work with Brittney was the best decision I could have made. Her and Paula are an amazing team. Brittney is professional, knowledgeable and fun! She worked hard for us and got us a great deal on our new home. Brittney is very open and approachable, and took all of our wants into consideration when showing us properties. We were informed and educated on every step of the process. On a personal note, she is one of the most honest and nicest women I know and it was truly a pleasure to work with her. I highly recommend her to anyone looking to purchase their new home. Brittney and Paula are the real deal, both work hard for their clients and bring an awesome dynamic to the table. Cannot say enough good things about these ladies!
We purchased our first bow valley property through Brittney. We are very happy with her as her fast pace personality impressed me a lot. Bow valley is an unique market, we can’t make the deal happen without her! Thank you!
Paula and Brittney went above and beyond for how and I buying our home. They are knowledgeable not only on homes and apartments but the whole Bow Valley area. They explained every step and the process, making sure all our requests were met, and assisted us in ensuring the best possible deal. They were available anytime of day/ evening for questions and even after we closed the deal they checked up and made sure everything was good and we were happy.
