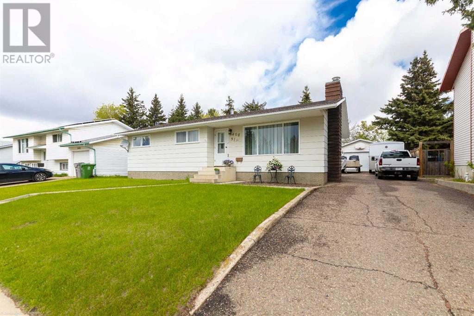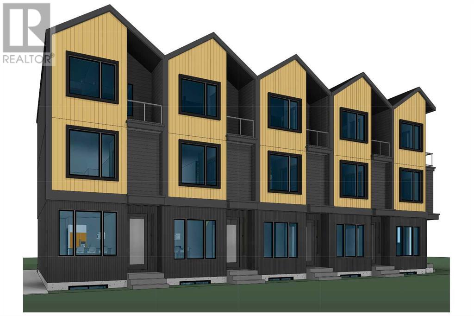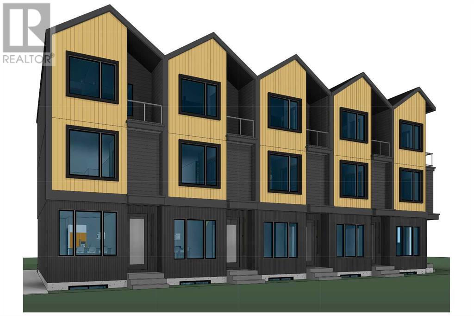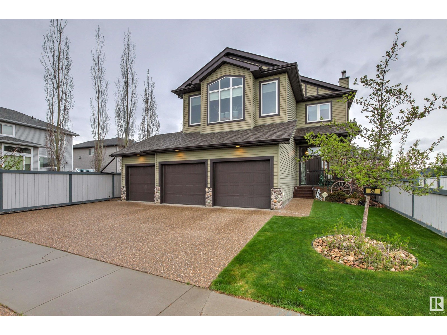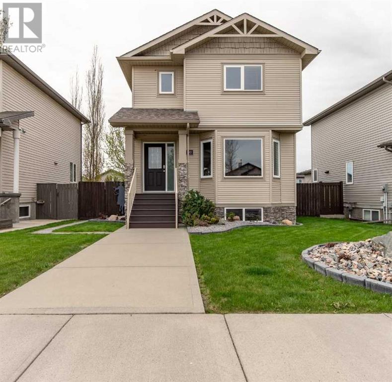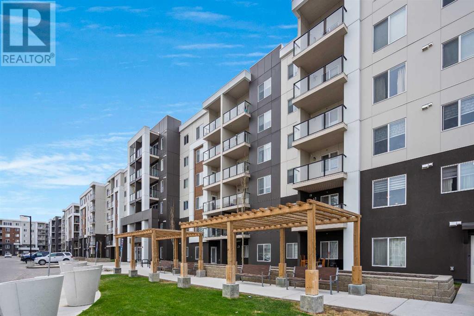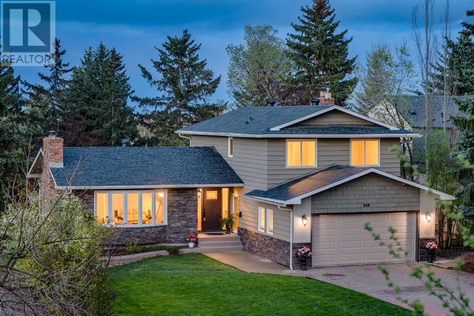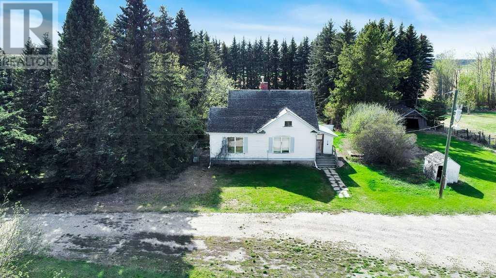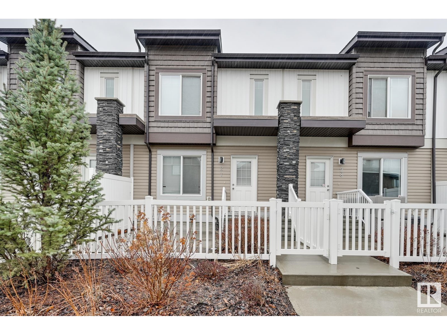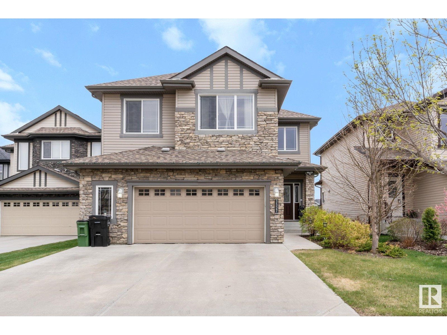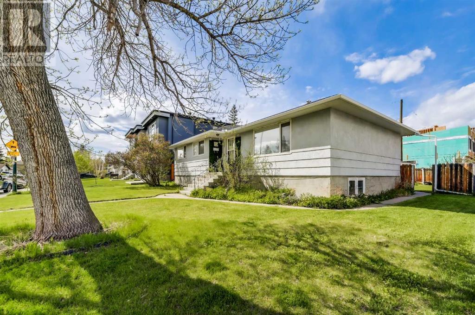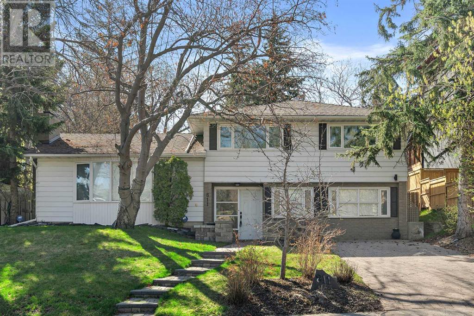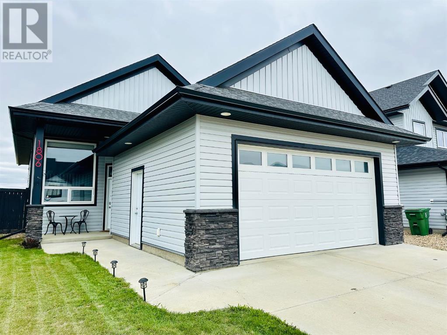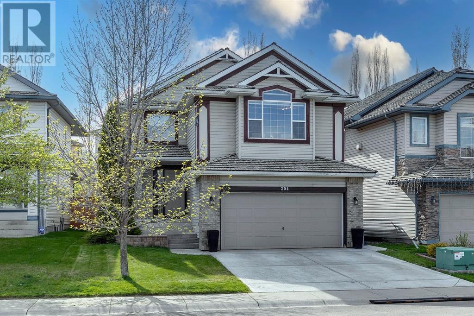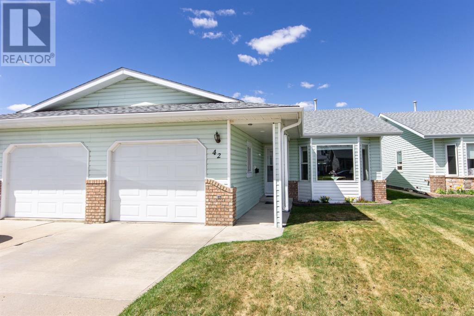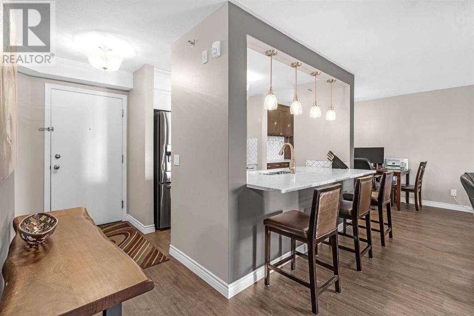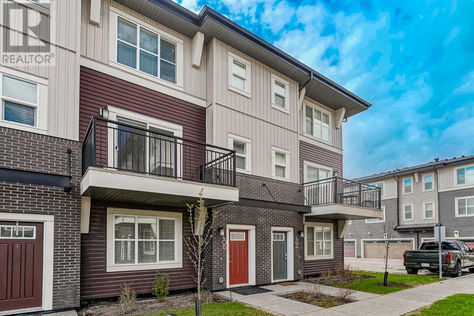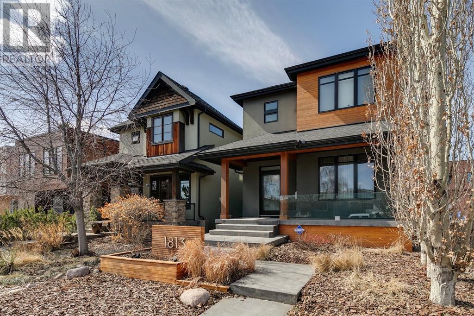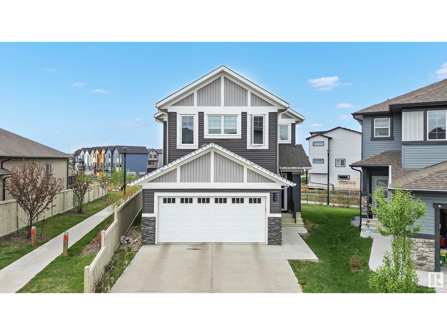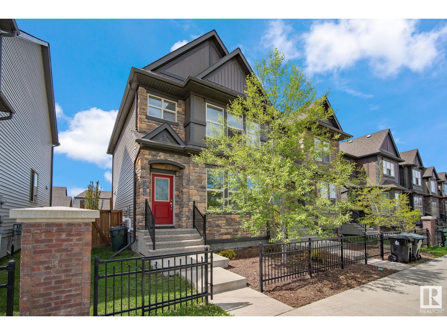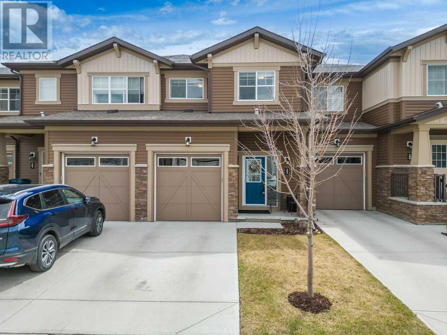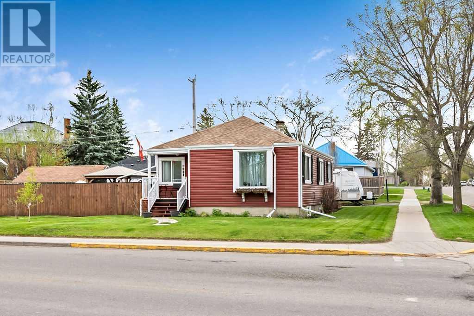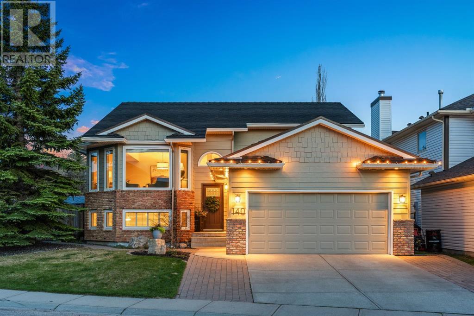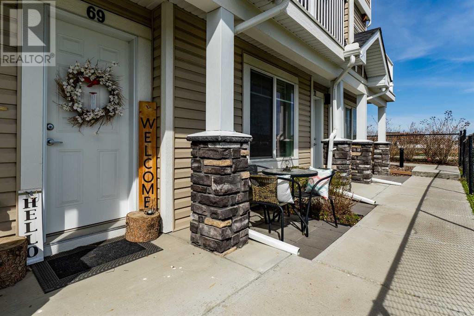LOOKING TO SELL YOUR PROPERTY?
Selling your home should be a breeze and our team is here to help.
LOOKING FOR YOUR DREAM HOME?
OUR NEWEST LISTINGS
5408 31 Street
Lloydminster, Alberta
Come have a look at this 4-bedroom 3-bathroom bungalow located in a convenient central location close to schools, a park and an arena. New shingles (2022). Other improvements include updated kitchen cabinetry & countertops, flooring, baseboards, bathrooms, water lines and paint. The upstairs features a bright living room with a cozy wood-burning fireplace and large south facing window, a very spacious kitchen/dining area with direct access to the backyard, a nice sized primary bedroom with 2-pc ensuite, two more bedrooms and the 4pc family bathroom. In the basement, there is a large rec-room, a beautiful 3-pc bathroom, another bedroom, the laundry room and the furnace/utility room. The large backyard is fenced and the 24‘ wide x 30‘ long double detached garage is perfect for parking and storage. This could be your new home! (id:43352)
RE/MAX Of Lloydminster
7, 704 33 Street Nw
Calgary, Alberta
*VISIT MULTIMEDIA LINK FOR FULL DETAILS & FLOORPLANS!* TOWNHOME INFILL COMING TO PARKDALE IN 2025! This single-level townhome with a FULLY FINISHED BASEMENT features 2 beds & 2 baths, boasting designer finishes and a lighting package that enhances its modern appeal. Painted ceilings and 8-ft interior passage doors throughout create a spacious and cohesive aesthetic. The main floor showcases luxury vinyl plank flooring, a front foyer with a built-in closet, and a CUSTOM KITCHEN with shaker-style cabinetry, a full-height tile backsplash, a central island, quartz countertops, and stainless steel appliances. The adjacent dining room is perfect for family meals and entertaining, while the living room's oversized window fills the space with natural light. A stylish 2-pc powder room completes this level. The basement continues the luxury vinyl plank flooring and boasts a DOUBLE MASTER LAYOUT. Each bedroom features a closet and private 3-pc ensuite bathrooms featuring in-floor heating, fully tiled showers with 10mm glass doors, and quartz countertops. A laundry closet adds convenience. With pot lighting throughout, a high-efficiency furnace with a humidifier, an on-demand hot water system, central vacuum system rough-in, air conditioning rough-in, and a 100 Amp electrical panel, the property is equipped for modern living. The exterior features durable Hardie Board and Smart Board detailing, brushed concrete steps and walks, pressure-treated fences, and a landscaping package. Dual-pane vinyl windows ensure low maintenance and practicality.Located in the desirable Parkdale neighborhood, this townhome offers luxurious living with convenient access to amenities, parks, and the city's vibrant energy. It's a short walk to local eateries, the Bow River Pathway, and a 15-minute bike ride to Kensington. Proximity to public transit, Foothills Hospital, U of C, and more, along with easy access to major roads, makes commuting around the city easy. Enjoy living in a quiet community whi le being close to inner-city amenities. Contact us today for more information! *Mood boards & interior photos are for inspiration purposes only. Actual finishes may vary. **RMS are taken from the builder’s plans and are subject to change upon completion. (id:43352)
RE/MAX House Of Real Estate
2, 704 33 Street Nw
Calgary, Alberta
*VISIT MULTIMEDIA LINK FOR FULL DETAILS & FLOORPLANS!* TOWNHOME INFILL COMING TO PARKDALE IN 2025! This exquisite 2-storey townhome offers an impeccable living experience with thoughtful design touches. Featuring 2 beds, 2 baths, and a single detached garage, the home boasts designer finishes, a modern lighting package, and 8-foot interior passage doors. The main floor greets you with luxury vinyl plank flooring, a welcoming front foyer with a built-in closet, and a STANDOUT CUSTOM KITCHEN equipped with shaker style cabinetry, a full-height tile backsplash, a central island, quartz countertops, and s/s appliances. The adjacent dining room is perfect for family meals and entertaining, while the living room's oversized window fills the space with natural light. A stylish 2-piece powder room with modern tile flooring, custom cabinetry, a quartz countertop, and an undermount sink completes the main level. Upstairs, the DOUBLE MASTER LAYOUT features two bedrooms, each with its own closet and private ensuite bathroom. These luxurious ensuites include in-floor heating, fully tiled showers with 10mm glass doors, and quartz countertop sinks. The upper floor also houses a conveniently located laundry closet. The property is equipped with high-efficiency plumbing, heating, and electrical features, including pot lighting, a high-efficiency furnace with a humidifier, an on-demand hot water system, central vacuum system rough-in, and air conditioning rough-in. A 100 Amp electrical panel ensures the home meets modern electrical demands. Durable and stylish, the exterior features Hardie Board and Smart Board detailing, brushed concrete steps and walks, and pressure-treated fences for privacy. A comprehensive landscaping package adds beauty and tranquillity. Dual-pane vinyl windows and low-maintenance features enhance both practicality and aesthetic appeal. Located in the desirable Parkdale neighbourhood, the townhome offers luxurious living close to amenities, parks, and the city's vibrant energy. Enjoy a short walk to local favorites like Lazy Loaf & Kettle, Nove Nine Locals Diner, and the Bow River Pathway, with Kensington just a 15-minute bike ride away. The property also provides quick access to public transit, Foothills Hospital, U of C, the Children’s Hospital, and major roads for an easy commute. This home offers the perfect blend of quiet community living and inner-city convenience. Contact us today for more information! *Mood boards & interior photos are for inspiration purposes only. Actual finishes may vary. **RMS are taken from the builder’s plans and are subject to change upon completion. (id:43352)
RE/MAX House Of Real Estate
62 Longview Dr
Spruce Grove, Alberta
Welcome to Stoneshire, the desirable neighborhood offering a stunning home with 2200 sq ft of living space spread over two levels. This beautiful residence features: 3 Bedrooms, 3 Bathrooms: Open Concept on the Main Floor: Perfect for entertaining and modern living. Kitchen: Equipped with granite countertops, a huge island, and Stainless steel appliances, SPACIOUS pantry. Corner dining room area with a patio door leading to the deck, perfect for outdoor dining and relaxation. Cozy Family Room: Features a wood stove, creating a warm and inviting atmosphere, grand staircase leading to the upper level. BSMT with workshop Triple Car Heated Garage: Includes a drain and hot & cold water. Fenced yard with a shed, raised garden area, ideal for those with a green thumb. Fully Landscaped and Move-in Ready, Walking Path: Located on the east side of the home.This home has been meticulously maintained and is ready for you to enjoy.Don't miss out on this modern, convenient, and beautifully designed home in Stoneshire! (id:43352)
RE/MAX Preferred Choice
150 Southgate Boulevard S
Lethbridge, Alberta
A pristine 2 storey in Southgate - lovingly cared for and as turnkey as a home gets! Boasting rich bamboo and porcelain tile flooring, there's a gas fireplace with stone surround in the family room, two options for your laundry room and a double detached garage! The main floor is built for entertaining with a bright living, dining and kitchen area, powder room and one of your laundry hook ups. The second floor hosts 3 bedrooms and two 4 piece bathrooms (including your en-suite)! The basement has a cozy living room, yet another set of laundry hook ups, storage space, a fourth bedroom and another 4 piece bathroom. The well sized yard is landscaped and fenced and conveniently has storage under your deck! There's nothing left to do besides move in and enjoy this beautiful home! (id:43352)
Grassroots Realty Group
2215, 4641 128 Avenue Ne
Calgary, Alberta
Situated in Calgary’s ‘New NE’, we present a stunning single-level apartment located within the Skyview Landing project. Building 2000 was established in 2019, and Unit #2215 matches this era with its urban and contemporary upgrades. Stepping inside, you’ll instantly feel the light beaming through all hours of the day. Measuring just under 700 sq. ft. this home offers 2 bedrooms and 2 full bathrooms, with a split floor plan where the rooms are located on independent sides and the living room in the middle. It’s ideal for first time buyers, or investors looking to break into the market. The kitchen is a cool shade of white, the speckled stone counters are stylish, and the appliances are all stainless steel. You have space to tuck 2-3 counter stools near the sink, and position a dining table along the back wall. This home has been freshly painted with brand new carpets recently installed. In addition, it conveniently offers in-suite laundry, tons of storage, plus a beautiful balcony with glass railing. Don’t forget to take the elevator down to the parkade, where you’ll find a titled underground stall (#238) reserved for the next buyer. Best of all, your condo fee takes care of 2 of the main utilities including heat and water. There’s also no shortage of visitor parking in this complex, which makes it easy for your friends and family to stop by. Nearby: MapleLeaf Daycare, Calgary International Airport, Gold’s Gym, FreshCo, Starbucks, Fusion Restaurants & More. This is your opportunity to get into a young and well maintained home, in Calgary’s booming market. (id:43352)
Real Broker
348 Pump Hill Crescent Sw
Calgary, Alberta
OPEN HOUSE SATURDAY MAY 18 1:30 to 3PM. Exceptional tranquility on a massive lot, in one of Calgary’s most unique and prestigious neighbourhoods. This comfortable, updated home offers over 3000 sqft of developed living space, with a beautiful WALKOUT basement that gives you direct access to a gorgeous, quiet and very private back yard. The lot is over 1000sqm, nearly 11000 sqft, and over ¼ of an acre. The backside of the house has a patio, deck or balcony on every level, so you can soak up the views and the morning sun from any level in the home. The kitchen boasts stone counter tops and backsplash. Separate dining area showcases views of the yard. Family room off of the kitchen grants access to a huge sunny deck to enjoy the long views and serenity. The mainfloor also has an extra bedroom or office, whichever you prefer. The WALKOUT basement is currently used as predominantly bedroom space, and also features a full bathroom and tons of storage. This level could be adapted to host a family member or guest. Don’t miss the secure and spacious shed which has been designed into the space under the mainfloor deck. The roomy master bedroom has its own balcony for romantic evenings, and the ensuite bathroom features a steam shower and jetted DOUBLE soaker tub. Two more bedrooms and a bathroom complete the upstairs rooms. The over-sized double garage has beautiful epoxy floors so it always looks good, and is an easy clean in winter time. All doors and windows, bathrooms, kitchen, and most exterior features of the house have been replaced/updated in recent years. The home has an irrigation system, security system, 2 furnaces and an over-sized water tank. The vistas out back are stunning and private, but the same is true for the view out the front of the home. The house does not face any neighbours directly and instead faces the green space of the park across the street. This area of Pump Hill puts you just steps away from Southland Leisure centre, shops, schools, a baseball diamond, parks, pathways, and preserved green spaces; it also grants easy access to main thoroughfares when you need to get somewhere. If you want the home that has it all, call to book your showing soon, as it is sure to attract a new family very quickly. (id:43352)
Real Estate Professionals Inc.
31064 Highway 53
Rural Ponoka County, Alberta
Welcome to your slice of rural paradise! Nestled on 4.6 acres of serene land adorned with towering spruce trees and native poplar, this property offers a tranquil escape from the hustle and bustle of city life. If you've been yearning for country living, look no further! Spread out on 4.6 acres of picturesque land, providing ample space for your dream projects and outdoor activities. The property boasts a mature yard adorned with majestic spruce trees and native poplar, creating a peaceful and private ambiance. With a spacious yard, envision building your dream garage, cultivating a thriving garden, or even raising your own chickens in a charming hen house. Embrace the nostalgia of yesteryears with a 1697 square foot home built in 1933. Whether you prefer to preserve its timeless charm or embark on a modern renovation, the choice is yours. The main level features a generously-sized kitchen and family room, two cozy bedrooms, a convenient 4-piece bathroom, and a mudroom off the front door for added functionality. Ascend to the upper level, where you'll find two more spacious bedrooms and a versatile hallway/landing awaiting your personal touch. The basement currently shows signs of age and requires support or relocation onto a new foundation, it may present an opportunity to customize and expand with a new foundation. Conveniently situated just 5 minutes west of Rimbey, this property offers the best of both worlds—secluded country living with the conveniences of town amenities within easy reach. Enjoy the tranquility of rural life while still being close to schools, shops, and recreational facilities. Don't miss this rare opportunity to create your own country retreat. Whether you're drawn to the charm of the existing home or eager to unleash your creativity with a modern makeover, this property holds endless possibilities. Schedule your private tour today and start envisioning your idyllic country lifestyle! (id:43352)
Cir Realty
#27 2215 24 St Nw
Edmonton, Alberta
Welcome to this lovely townhouse in Laurel Landing! This is a perfect property for first-time home buyers & investors. This 3 bedroom unit boasts an open concept and wide-plank flooring throughout the main level. The kitchen is spacious with stainless steel appliances, granite counters, walk-in pantry, subway tile backsplash and an island with eating bar. The upper level offers 3 bedrooms: the primary including a 3 piece ensuite and a large walk-in closet. Lower level has an attached double car garage and mudroom great for the cold winters. Plus there is a desirable low maintenance fenced-in yard to enjoy entertaining in the warmer months. Higher energy efficiency w/tankless hot water & heat recapture for a lower utility bill.This well maintained complex offers visiter parking and is walking distance to tons of amenities. Located close to shopping, a community playground, community league, newer rec centre, schools and public transit. (id:43352)
RE/MAX Elite
3527 Claxton Cr Sw
Edmonton, Alberta
Experience luxury living in this well-maintained 2-storey home boasting a double attached garage nestled in the desirable Chappelle. The main floor welcomes you w/ an open-concept layout seamlessly integrating the dining, living, & kitchen areas. The kitchen offers a large breakfast bar, pantry, ample storage, & SS appliances. Adjacent to the kitchen is a spacious dining room w/ access to the SE-facing deck, perfect for entertaining. The living room is bathed in natural light from large windows, accentuated by high ceilings. Completing the main level is a mudroom, 2pc bath, & den for added functionality. Upstairs, discover a generous bonus room ideal for a lounge space. The primary bedroom features a luxurious 5pc ensuite w/ a stand-up shower & separate soaker tub. 2 additional bedrooms & a 4pc bath provide ample accommodation. The basement offers potential and includes a walkout to the fenced backyard, backing walking paths and a pond. This home embodies comfort, style and functionality for luxury living (id:43352)
RE/MAX Excellence
3004 14 Avenue Sw
Calgary, Alberta
RARE OPPORTUNITY for investors or builders who want to earn income while waiting to redevelop!! This inner-city bungalow has TWO illegal suites in the basement and a long list of upgrades!! Hassle free rental till the day comes to start your redevelopment. This well-maintained home has updates that include - windows, furnace, H2O tanks, roofing, bathroom, kitchen, soffits and much more. The 21 x 21 detached garage could also be used as another revenue stream or a shop while building.This home is currently fully occupied. The main floor and two lower illegal suites all have existing tenants. The main floor unit has 3 bedrooms and a newly renovated 4 pc bathroom. The 2 illegal basement suites each have 1 bedroom, a 3pc bathroom each, with one also having a newer kitchen. Situated on a flat 65 X 105 lot, zoned R-C2. This site is great for generating revenue and ideal for future development. Located in the desirable community of Shaganappi, this property has fast and direct access to Downtown, 17th avenue, and quick 5-minute walks to Westbrook LRT Station, Nicholls Family Library and Westbrook Mall. Convenient access to all levels of excellent schools, the Shaganappi Golf Course, and the Killarney Aquatic Centre. Earn income while you wait for the area to redevelop. Another home like this won’t hit the market anytime soon!! (id:43352)
RE/MAX House Of Real Estate
811 Crescent Boulevard Sw
Calgary, Alberta
Comfortable and happy family home in CENTRAL BRITANNIA close to CRESCENT PARK, BRITANNIA RIDGE PARK (off-leash for dogs), the ELBOW RIVER PATHWAY system and all the SHOPS AND SERVICES OF BRITANNIA PLAZA. This location offers NICE PRIVACY WITH NO HOUSE DIRECTLY ACROSS the Boulevard. This 4-level split has a total of 2542 square feet of developed area with 4 bedrooms and 2 full baths. The main level has a charming living room with fireplace, dining room with French doors to the rear deck and an efficient kitchen with vintage cabinetry. Family room and rec room with another fireplace are on the lower level. 3 Bedrooms with a 4pc bathroom are on the upper level. BEAUTIFUL REAR YARD WITH MATURE LANDSCAPING AND SUNNY EXPOSURE. Double garage at the rear. THE LOT IS APPROX 8390 ft2 with 72' frontage and would be an ideal candidate for redevelopment. This is truly a gem for an interior Britannia location!!!! (id:43352)
First Place Realty
1806 63 Avenue
Lloydminster, Alberta
Welcome to this stunning raised bungalow at 1806 - 63 Ave. With it's 4 bedrooms, 3 full bathrooms and desirable layout. Walk straight in to a beautifully lit living room to the eat-in kitchen with corner pantry and an island adding quick access to out door living on the deck. The Primary Suite with its walk-through closet and 4 piece ensuite. The lower level has the home's two other bedrooms, the 3rd full bathroom and huge family room. Heated double garage, Central AC, and RV parking wrap up this listing's features. With nothing but field behind this home, you'll love peace and added privacy. (id:43352)
Northern Lights Realty (2000)
204 Mt Brewster Circle Se
Calgary, Alberta
Nestled on arguably the friendliest street in McKenzie Lake, surrounded by amazing neighbors and a palpable sense of community, this stunning home unfolds over almost 3,000 SqFt of developed space. Step inside and be greeted by high ceilings and stunning refinished hardwood flooring. The main floor, designed with modern living in mind, features a dedicated office space enclosed by elegant French doors - perfect for those who work from home. The open-plan living area is anchored by a gorgeous kitchen that boasts 2-tone wood cabinetry, a travertine tiled backsplash, sleek granite countertops, and stainless steel appliances. The central island not only adds to the prep space but offers abundant storage accessible from both sides. Adjacent to the kitchen is a spacious dining area that seamlessly transitions to the West-facing backyard. Here, a composite finished deck awaits, complete with stylish privacy screens and a built-in BBQ area topped with granite countertops, making it an entertainer's dream. Ascending to the upper level, the living space continues with a huge bonus room bathed in natural light from celestial windows, vaulted ceilings, and a cozy fireplace, creating an ideal space for relaxation or entertainment. The master suite is a true retreat, featuring a large walk-in closet and an en-suite bathroom equipped with a soaker tub, huge vanity offering lots of storage, separate shower, and a skylight that floods the space with soft, natural light. Two additional bedrooms and a family bathroom ensure there's ample space for everyone. The basement has a renovated 4th bathroom with subway tile and a soaker tub. It houses two more bedrooms - one of which is oversized and perfect for teenagers - plus a family room, adding even more versatility to this expansive home. Living in McKenzie Lake means enjoying four seasons of family fun at the community lake, with this home being just a short walk from a playpark, the ridge, and offering easy access to Stoney and Deerf oot Trails. This property isn't just a house; it's a home ready to be filled with new memories, offering a lifestyle marked by luxury, comfort, and community. (id:43352)
Cir Realty
42 Ellis Close
Red Deer, Alberta
END UNIT – ADULT LIVING BUNGALOW – Quiet cul-de-sac location! Lovingly cared for by the same owner for the last 19 years, this spotless bungalow has had numerous upgrades including some windows, front door, all poly-b plumbing replaced, renovated bathroom including an oversized walk in shower, new counter tops, new fixtures, hot water tank in 2021, shingles (in the last 10 years), and there’s no carpets for convenience and ease of mobility. Enjoy generously sized rooms including a large living room, spacious kitchen and dining space, and two large bedrooms. One bedroom provides access through newer garden doors to the covered back deck and fully fenced yard with a shed. There is an attached 12x24 garage that is finished and insulated, and additional storage space available in the concrete crawl space. This spotless home is pleasure to show. (id:43352)
RE/MAX Real Estate Central Alberta
2309, 11 Chaparral Ridge Drive Se
Calgary, Alberta
Step into this meticulously renovated top-floor unit in the sought-after SE Calgary community of Chaparral, boasting 2 bedrooms and 2 bathrooms. Upon entry, you're greeted by a welcoming open floor plan, accentuated by luxurious vinyl plank flooring throughout. The chef's kitchen is a standout feature, boasting white maple soft-close cabinetry, sleek quartz countertops with breakfast bar seating, and newer stainless steel appliances. A dining area, which doubles as an ideal den or work-from-home space, is complemented by a newly added wine bar with quartz counters and additional maple cabinetry. The spacious living room seamlessly connects to the kitchen and dining areas, providing an excellent layout for entertaining friends and family. Retreat to the generously sized primary suite, offering ample space for a king-size bed, an upgraded closet, and a stunning ensuite complete with a shower-tub combo, quartz counters, sleek black fixtures, and stylish tile floors. Another generously sized bedroom, in-suite laundry with extra storage space, and updated 3-piece bathroom, adorned with quartz counters and white cabinetry matching the rest of the home's tasteful updates, complete the inside of this incredible interior. Enjoy the warmer days and nights ahead on the south-facing balcony, and retreat indoors to the comfort of air conditioning when temperatures rise. Just when you thought it couldn’t get any better, this condo includes not one, but two titled parking spaces, one in its own exclusive bay, along with an assigned storage locker for seasonal items. Perfectly situated near Fish Creek Park, walking and biking trails, schools, shopping, and with easy access to Stoney Trail, this remarkable condo offers an unparalleled lifestyle. Don’t miss out—book your showing today! (id:43352)
Charles
406, 30 Cornerstone Manor Ne
Calgary, Alberta
OPEN HOUSE ON SAT&SUN 1-3 PM. Welcome to this charming townhome in the vibrant community of Cornerstone! This well-maintained home boasts 3 bedrooms, 3 washrooms, and a spacious 1526 sqft layout, perfect for families or those seeking a comfortable living space. The double-car garage provides ample parking and storage space. Located in a family-friendly neighbourhood, this home is close to amenities, making errands and daily activities convenient and enjoyable. Don't miss the opportunity to make this delightful townhome your own! Contact us today for a viewing. (id:43352)
Exp Realty
1813 Ramsay Street Se
Calgary, Alberta
Custom 2 storey executive home on the top of Scotsman Hill in Ramsay. This incredible home features over 3,000 sq. ft. of developed space. Gourmet kitchen with a 15-foot white concrete island/eating bar that seats eight with high end Jenn Air and Viking stainless steel appliances and custom cabinets. Zebrano hardwood floors throughout. Large living room with contemporary gas fireplace.Patio doors lead to a large west facing, sunny back yard with cedar deck/walls & xeriscaping. Patio is also pre-wired for a hot tub and has a built in fire table.Upper level has a primary bedroom with west facing downtown and mountain views. Ensuite has heated floors and an oversized BainUltra jetted tub. Two extra bedrooms and an office area finish the upper level.The lower level features radiant heated floors, a media room, 4th bedroom, full bath plus an oversized wine/storage room.The detached oversized double garage is drywalled and heated. Additional features include central air conditioning, high definition 80” home theatre with built-in 7.1 channel surround sound, Kinetico water softening system, built-in speakers inside and outside, upgraded insulation, new extra-large 75 gallon water heater and many more.A dog park is a block away and 2 playgrounds and winter skating rink are also only a block away. Walk to downtown, the Saddledome, Stampede Grounds, Inglewood and the trendy brew pubs of Ramsay. (id:43352)
Real Broker
468 42 Av Nw
Edmonton, Alberta
WELCOME home to your new home in one of Edmonton's newest up-and-coming neighbourhoods, the community of MAPLE CREST! This STUNNING home featuring over 2,400 sq ft of luxury living with custom design accents in virtually every room! From the WALL OF WINDOWS at the rear at the home to the COFFERED CEILING on the main floor, to the textured tile you'll find sprinkled throughout the home, your guests will be IMPRESSED! The kitchen features a large STAINLESS STEEL refrigerator, GAS stove and LUXURY vinyl plank flooring! Flowing effortlessly from the kitchen is both a walk-through butler's pantry and standard pantry. Upstairs you will find the three bedroomsthe primary of course being the largest. A trendy wood barn door separates the primary suite from the ELEGANT double-vanity ensuite featuring HEATED flooring. Enjoy a glass of wine relaxing after a long day in your soaker tub or unwind in the spacious shower. Outside you will find a two-tiered deck with a breath-taking view of the neighbourhood. (id:43352)
Signature Edge Realty International
341 Pioneer Rd
Spruce Grove, Alberta
This is the one! Right across the street from school and daycare, new ball diamonds going in nearby and easy walk to Jubilee park where all the fun community events happen. This beautifully appointed 4 bedroom 3.5 bathroom half duplex is the perfect family home. It has a generous kitchen and ample storage. Enjoy the evening sun on the multi level deck in your west facing back yard with beautiful flower trees. (id:43352)
Real Broker
293 Hillcrest Square Sw
Airdrie, Alberta
Incredible opportunity to own this fully developed and highly upgraded home! Backing onto the farmer's field, you'll love the privacy of this location. The main level is a welcoming open-concept space with low-maintenance laminate floors and neutral paint tones. The white kitchen is a focal point of the main level with a central island that is the hub. The living room and dining space are open to each other creating convenience when there are young children to keep an eye on. Sliding doors lead out to the SOUTH backyard which is fully hardscaped with a deck for the BBQ and a spacious patio for evening campfires. Upstairs, the primary suite is warm and inviting and includes a walk-in closet and a 4 piece ensuite. With lovely views, you'll feel completely at peace in this space. Two additional bedrooms and a 4 piece bath complete with a large vanity and a separate water closet door are ideal for hectic mornings. Upper laundry adds practicality for the busy family. The basement is fully finished with a large recreation area, plenty of storage, and a 2 piece bathroom. Completing this wonderful property is a single attached garage and a driveway for additional parking. Highly sought-after location in Airdrie, close to Highway 2, schools, shopping, and playgrounds! (id:43352)
Cir Realty
301 3rd Avenue Se
High River, Alberta
Looking for a detached home at an affordable price? Then look no further!! Welcome to 301 3rd AVE in High River. A great 4 bedroom, 2 bathroom, fully finished bungalow on a huge lot, with rear lane access and a single detached garage. This property received a massive renovation in 2018, and needs absolutely nothing. On the main level you will enjoy beautiful original hardwood floors, an updated kitchen, with Stainless steel appliances, and soft close cabinets. A well appointed dining and family room, two good sized bedrooms, a 4pce bathroom and mud room. The basement is fully developed with a 3rd and 4th bedroom, a games and entertainment space as well a a 2nd 4pc bathroom, and laundry room. This properties lot is massive, with a single detached garage, a large park pad(big enough to park a trailer or RV), and a private ground deck with pergola, as well as a storage shed. It is conveniently located right close to High Rivers downtown core, as well as schools, parks, playgrounds, daycares, walk paths and so much more. This property is move in ready! Book that showing today! (id:43352)
Century 21 Foothills Real Estate
140 Edgebrook Circle Nw
Calgary, Alberta
Welcome home to one of the best-maintained houses in all of Edgemont! Nestled in a quiet cul-de-sac, this corner lot backs onto a playground and green space. Once inside, you’re greeted by double-height ceilings and a completely renovated interior–no dated finishings here! Upstairs, the large windows and tall ceilings give your living room/dining room combination an expansive feel. Past that, the open-concept kitchen features two ovens, a gas range, a French-door fridge, matched with a brand-new stainless steel faucet. Just off of the kitchen is a door that leads to your large deck, complete with a gas hook-up and privacy frosted glass. Back inside, the large primary bedroom has tons of natural light, even in the en-suite which has heated floors, an air-jet tub, and double sinks. Upstairs, you’ll also find two more bedrooms and a bathroom with a walk-in shower. Downstairs, the basement is not only finished but re-finished with brand-new vinyl plank flooring. The downstairs bathroom has heated floors and double sinks. In addition to two more bedrooms, the basement also has a family room, laundry room, wine cellar, and a sound-proofed home theatre. And that’s just inside the home! There is also a double attached garage with an EV charger, which leads to your completely landscaped exterior, including a sprinkler system. The roof is made of rubber hail-resistant shingles and the Hardie Board siding is extra durable. This home is move-in ready with recently replaced water tanks, triple-pane windows, electrical switches, and a fresh coat of paint–there are too many updates to name in this well-loved home! Book your showing today to see why homes like this don’t come up often! (id:43352)
Exp Realty
69 Redstone Circle Ne
Calgary, Alberta
Check 3D Tour. Elevate your lifestyle in this impeccably designed 3 Bed/2.5 bath park facing townhome. From the moment you step inside, you'll be impressed by the attention to detail and the thoughtful features that make this home truly exceptional. Make a statement with these chic and sophisticated townhomes. With open-concept layouts, designer finishes, and smart home technology, this is where luxury meets convenience. This masterpiece comes with big tandem garage for 2 big vehicles with another parking on driveway. 2nd floor comes with multi functional kitchen and living room with balconies on both side complete this space for your practical needs. Big windows bringing lots of fresh air with natural sun light. There are total of three bedrooms and 2 baths on the 3rd floor for comfortable peaceful nights. Amenities inclues transit/local shopping/big parks with Airport/Stoney Trail/Cross Iron Mall and Costco nearby. Dont miss the opportunity and book your private showing today !! (id:43352)
Cir Realty
RE/MAX CASCADE REALTY
In today’s real estate market, you need to work with a team you can trust that has the Banff experts you can rely on.
Our RE/MAX Agents are dedicated to provide you the most up-to-date information regarding anything related to real-estate in the Rockies.
Whether you are buying or selling your primary residence, a second home, or upgrading, looking for commercial or business space, RE/MAX Cascade Realty can help make your ownership dreams come true.
We also have the necessary expertise to provide professional services to client who are from out of the country and who would like to purchase property in the Bow Valley region.
ALWAYS AVAILABLE
Our team of experts are always available to help with all of your questions and needs! Text, Call, Email or Video Chat!
HASSLE FREE
There is no pressure and no commitments to inquire with us on any residential, commerical or leases in Alberta.
BANFF EXPERTS
Our team are the Banff region experts and will help make sure you don’t have any unexpected roadblocks!
PROPERTY ASSESMENT
We can help find out your current property market value today with no commitment and free of charge. Talk to us today!
OUR TRACK RECORD
Our Mission: We provide unparalleled realtor experiences that create lifelong and loyal relationships!
Properties Sold
%
Customer Satisfaction
Loyal Clients
MEET THE TEAM







OUR TESTIMONIALS
Amazing realtor services! All staffs are so knowledgeble about the real estate business; also very helpful and supporting in many ways (about living, working, education) to help us family settle down in the Bow Valley since the first day of showing, till the last day of moving-in. Paula, Karen and Brittney, thank you all for being there for us. Definitely the best service I have ever had!
Choosing to work with Brittney was the best decision I could have made. Her and Paula are an amazing team. Brittney is professional, knowledgeable and fun! She worked hard for us and got us a great deal on our new home. Brittney is very open and approachable, and took all of our wants into consideration when showing us properties. We were informed and educated on every step of the process. On a personal note, she is one of the most honest and nicest women I know and it was truly a pleasure to work with her. I highly recommend her to anyone looking to purchase their new home. Brittney and Paula are the real deal, both work hard for their clients and bring an awesome dynamic to the table. Cannot say enough good things about these ladies!
We purchased our first bow valley property through Brittney. We are very happy with her as her fast pace personality impressed me a lot. Bow valley is an unique market, we can’t make the deal happen without her! Thank you!
Paula and Brittney went above and beyond for how and I buying our home. They are knowledgeable not only on homes and apartments but the whole Bow Valley area. They explained every step and the process, making sure all our requests were met, and assisted us in ensuring the best possible deal. They were available anytime of day/ evening for questions and even after we closed the deal they checked up and made sure everything was good and we were happy.
