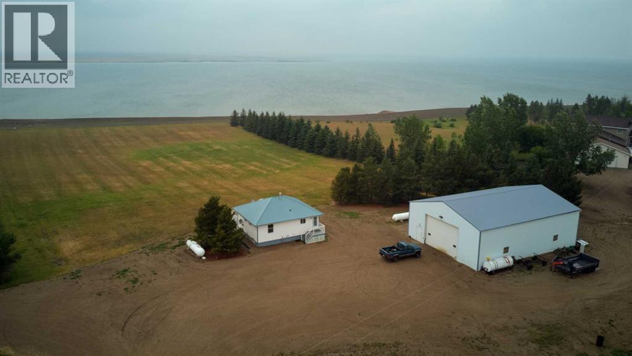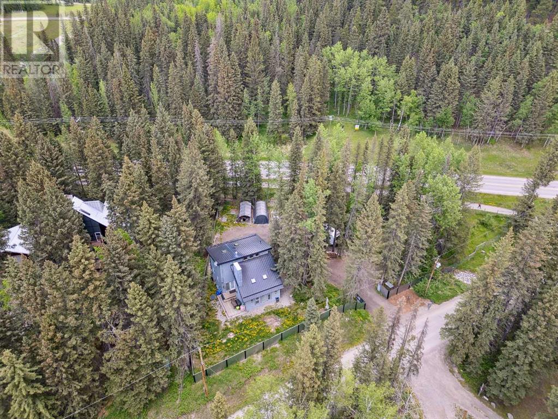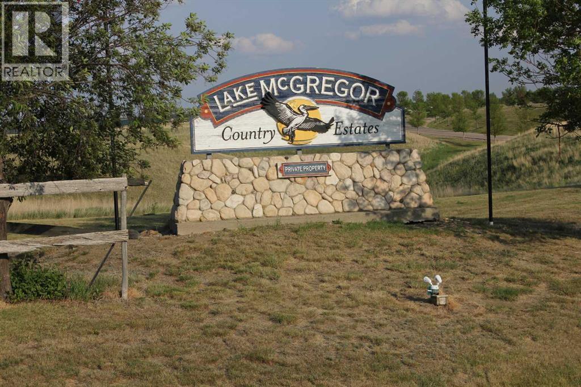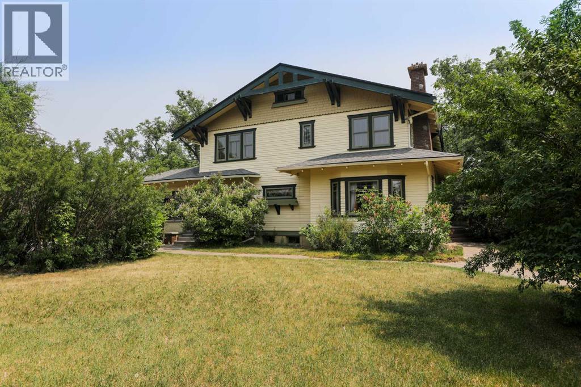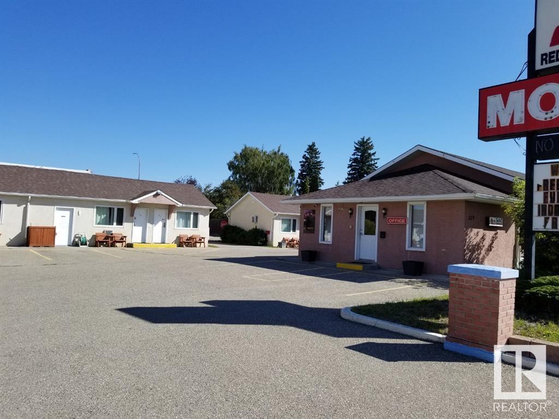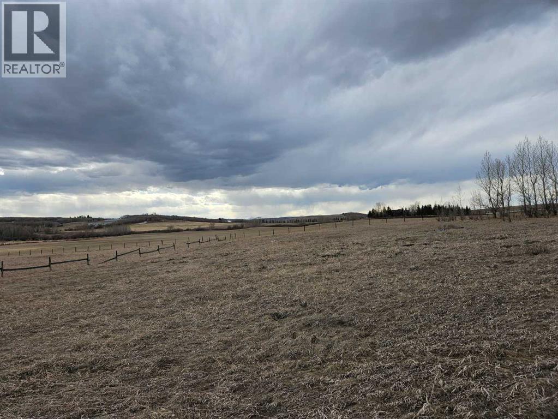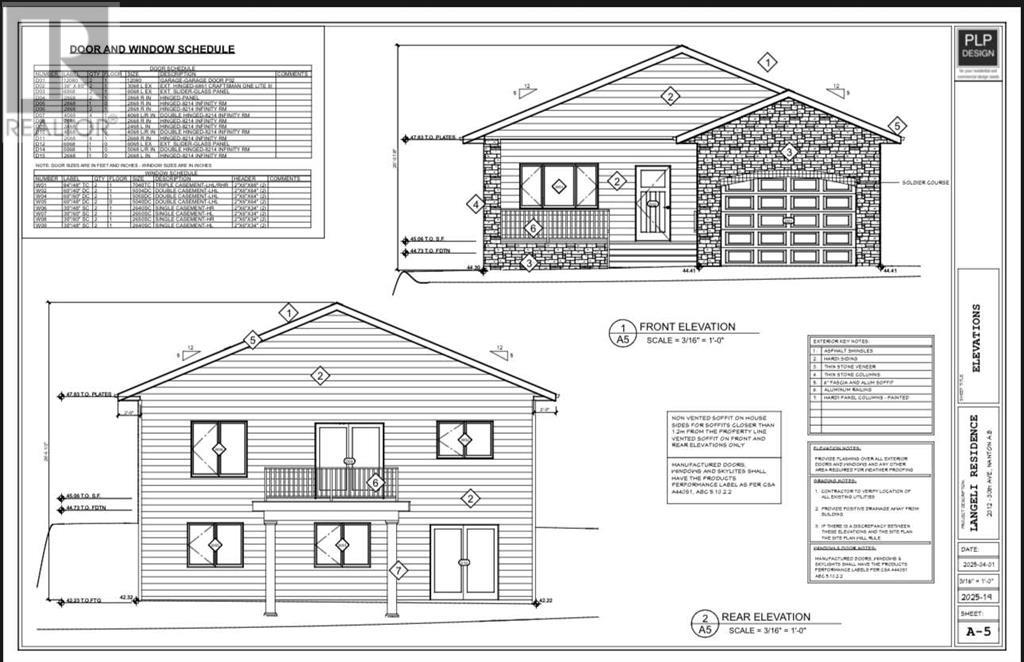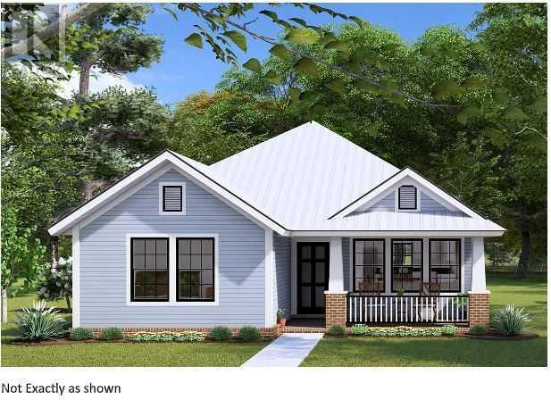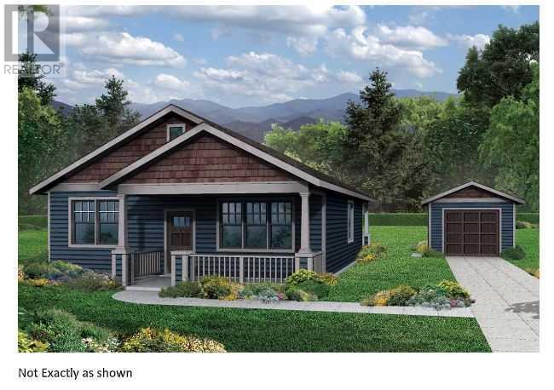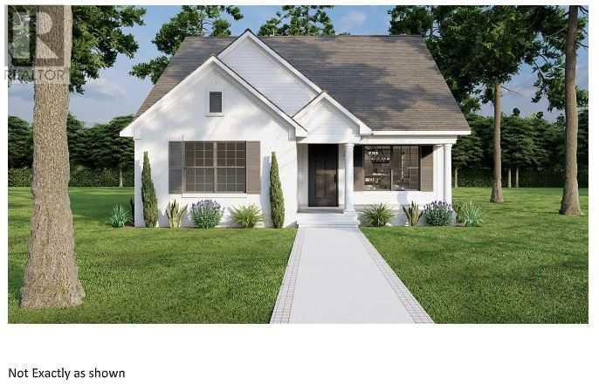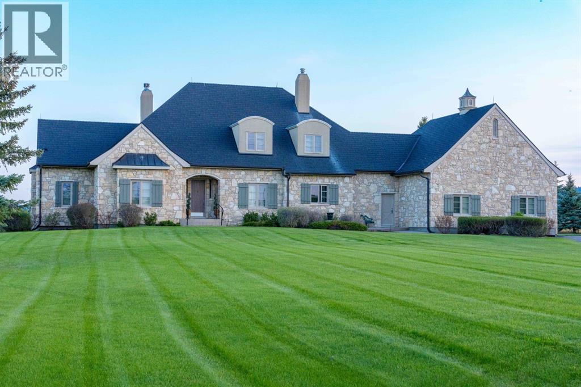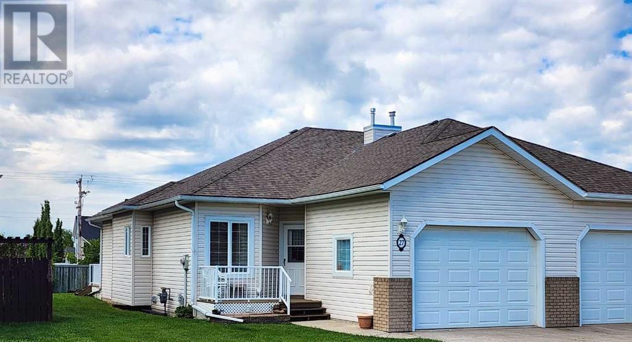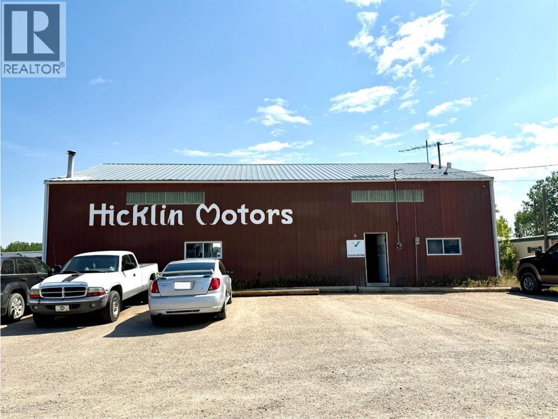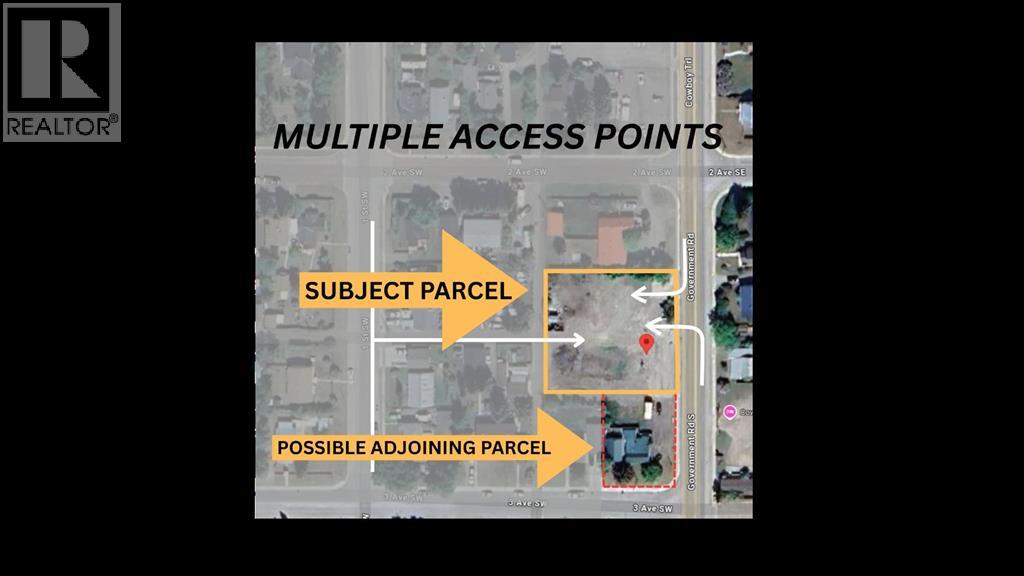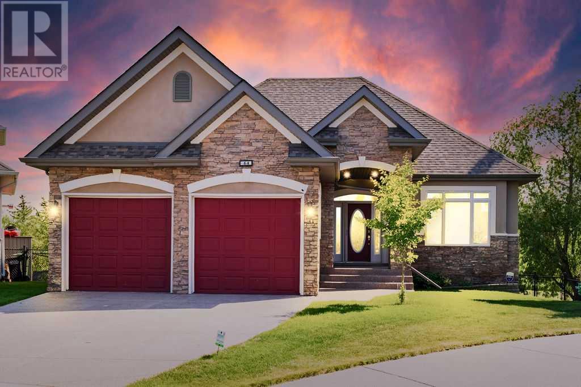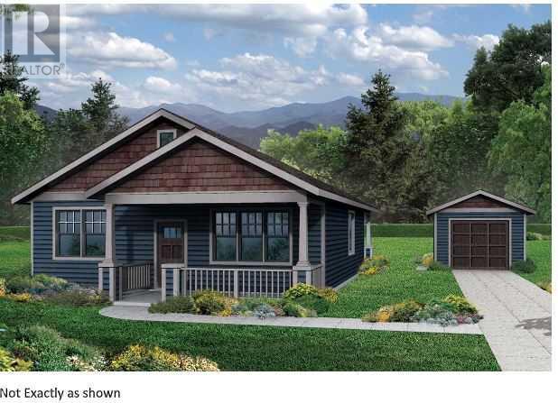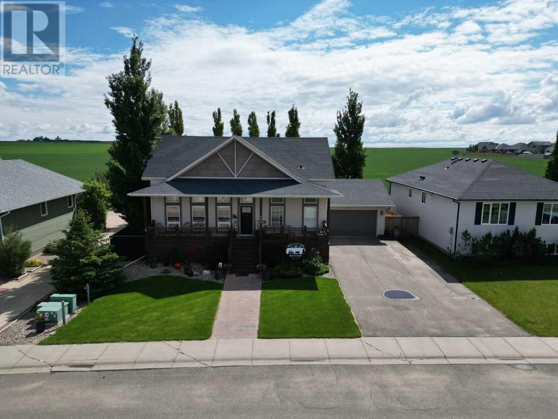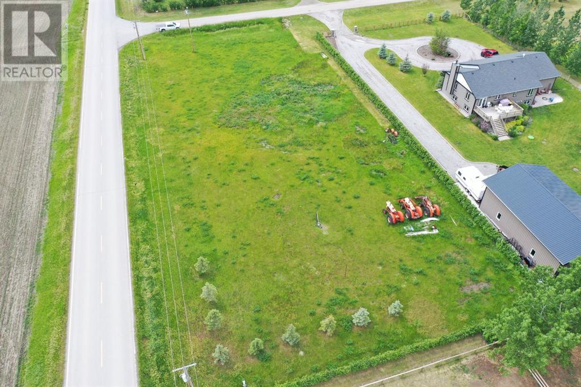Coalhurst, Alberta
Welcome to 5225 2nd St in Coalhurst. This 4 bedroom 1.5 bathroom house offers plenty of opportunity to the new owner. With a large lot and entry addition, there is no shortage of space. Located on a quiet street across from the park, close to all of Coalhurst's amenities, and only minutes away from Lethbridge, the location is excellent. (id:43352)
Lethbridge Real Estate.com
Coalhurst, Alberta
Here is a building lot with a view of the lake and the mountains. Bring your own builder or ask this land owner to build your dream home as they are registered Alberta New Home Warranty builders. (id:43352)
RE/MAX Real Estate - Lethbridge
Claresholm, Alberta
If you’ve been searching for a home brimming with warmth, charm, and timeless character—look no further. This inviting property perfectly blends original details with thoughtful updates, all nestled on a beautifully landscaped corner lot just minutes from downtown.The main floor features stunning original hardwood floors, solid wood baseboards and trim, and a welcoming open-concept layout. The cozy corner kitchen showcases one-of-a-kind cabinetry, newer countertops and backsplash, and easy-care vinyl flooring. The spacious dining area flows seamlessly into the living space, creating a bright and connected feel throughout. Three bedrooms are located on the main floor, including a sun-filled primary bedroom with a large closet. A full 4-piece bathroom completes this level.Step down to the ground-level floor and you’ll find a spacious mudroom with side entry, a huge coat closet, and access to a cozy, rustic family room—complete with a corner wood-burning stove and garden doors that open to your ground-level covered patio. The fully developed basement offers excellent flexibility with a fourth bedroom, a renovated 3-piece bathroom, cold storage, a games or family room area, and a spacious guest retreat that brings in warm, farmhouse charm.The backyard is nothing short of spectacular. It’s been beautifully designed for both entertaining and quiet enjoyment, with a large covered deck featuring composite flooring, built-in seating, and a gas line for your BBQ. There’s also a covered games area, raised garden beds, vibrant flower beds, and a cozy firepit space—creating a true backyard oasis on this private, tastefully landscaped corner lot.For those who need extra room for projects or storage, the oversized double detached garage offers plenty of space, complete with workbenches, built-in storage, and even a sink—ideal for hobbyists or weekend warriors.This one-of-a-kind home is filled with character and practical features, all in a convenient location just a short stroll f rom downtown. It’s move-in ready and absolutely worth seeing in person. (id:43352)
Century 21 Foothills Real Estate
Vulcan, Alberta
Welcome to this charming 1.5-storey home located in the heart of Vulcan—just a short walk to schools, downtown shopping, and the post office. This three-bedroom, one-and-a-half bathroom home blends character with thoughtful updates, making it a great opportunity for first-time buyers or those looking to downsize. The main level features a spacious living room with patio doors leading to the back deck, a bright dining room, and the primary bedroom with a convenient 2-piece ensuite. A bonus back room offers extra space for storage or pantry use. Upstairs, you'll find two additional bedrooms and a full bathroom. The basement is partially developed and includes a laundry area, utility space, and more room for storage. Outside, enjoy a fenced backyard complete with a metal garden shed and a second insulated shed—perfect for movie nights, reading nooks, or creative space. Recent updates include asphalt shingles (2021), hot water tank (2022), and an estimated furnace replacement around 2010. Off-street parking is available from the front of the property for added convenience. Don’t miss this well-located and affordable home in a friendly community! (id:43352)
Magnuson Realty Ltd
Rural Foothills County, Alberta
72.23 Acres of pasture shadowed by Alberta Big sky’s showing off endless sunshine over the river valley views, quiet and peaceful and plenty of opportunity to build your house and shop and lots of grazing room. Only minutes to one of the best trout rivers in the world! Only 30 min to Okotoks, and to South Campus Hospital. (id:43352)
Royal LePage Solutions
Rural Lethbridge County, Alberta
Welcome to one of the most sought-after properties in the Park Lake area—where refined living meets rural freedom, just 10 minutes from Lethbridge and right across the road from Park Lake Provincial Park.Set on over 7 pristine acres, this extraordinary estate offers the perfect blend of privacy, quality, and lifestyle. The custom-built, fully finished home boasts more than 3,900 square feet of thoughtfully designed living space, including 4 spacious bedrooms, 3 bathrooms, and a large bonus room above the garage—perfect for a home office, gym, or media space.Designed for entertaining and comfort, the open-concept kitchen, dining, and living rooms flow seamlessly together beneath 9-foot ceilings and bask in natural light. High-end finishes include custom quartersawn oak cabinetry and woodwork, a gas fireplace, main floor laundry, and two inviting decks that open to your own peaceful prairie retreat.When it’s time to unwind, the primary suite offers a spa-like escape with a luxurious ensuite, oversized walk-in closet, and private balcony overlooking the serene countryside.The lower level features two additional bedrooms, a full bathroom, a large recreational space, and endless storage. Whether you’re hosting friends or managing a busy family life, this home has space and flexibility to match your needs.For those with hobbies or home businesses, the 40' x 60' heated shop is a standout—fully equipped for storage, workspace, loft 9' x 31', and all your vehicles or toys. The heated attached garage includes a finished, water-serviced room perfect for a salon, studio, massage practice, or a deluxe mudroom conversion. Agriculture zoning allows for an additional home to be built if so desired.With city water, mature landscaping, underground sprinklers, and low-maintenance exterior finishes like Hardie siding, stonework, and cedar accents, and a new roof in 2024, this property was built to impress and last.If you're seeking an acreage that blends executive qual ity with room to roam, look no further. Bring your animals, bring your vision, and create the lifestyle you’ve been dreaming of.Park Lake’s finest. A rare opportunity. Book your private showing today with your favorite REALTOR® (id:43352)
Sutton Group - Lethbridge
Rural Vulcan County, Alberta
Located just south of the Village of Milo, this 8.48-acre parcel is situated on the east side of McGregor Lake, offering a great combination of country living and lakeside access. The property includes a 757 sq. ft. bungalow, originally built in approximately 1950 and moved onto the site several years ago. Since the move, the home has seen updates including replaced windows, new siding, and a metal roof. The main level of the home features a kitchen with dining area, living room with access to the west-facing deck, primary bedroom, second bedroom, and a full bathroom. The basement is partially developed with a spacious recreation room, four-piece bathroom, utility room, and an additional bedroom. The hot water tank was replaced in January 2025. A major highlight is the approximately 2,400 sq. ft. shop, equipped with radiant heat, concrete floor, 220 AMP electrical service, and a 16’ overhead door—ideal for storage, workshop, or commercial use. Water is supplied via a 2,500-gallon cistern. The current owner hauls water from the Village of Milo. There is a septic tank and field for waste management. The yard extends west toward McGregor Lake, which is used for both irrigation and recreational purposes. No permanent structures are permitted within 20 metres of the lake's high-water mark. This sale includes a water haul truck, John Deere tractor and mower, snow blade, yard sprinklers, lake pumps, and more—offering excellent value for anyone looking to maintain the property with ease. This unique acreage offers peaceful surroundings, practical amenities, and scenic views—perfect for year-round living or a private retreat. (id:43352)
Magnuson Realty Ltd
Nanton, Alberta
While still a work in progress, the time has come to introduce you to 131 Westview Drive in the charming town of Nanton, Alberta. This stunning 1,719 sq ft walkout bungalow combines beautiful craftsmanship with thoughtful design—offering a rare opportunity to own a brand-new home in one of Nanton’s most desirable neighbourhoods.Step inside and be welcomed by a spacious entryway that leads into an open-concept main floor, featuring a seamless flow between the kitchen, dining, and living room. The focal point of this space is the striking floor-to-ceiling gas fireplace, all bathed in natural light pouring through large south-facing windows.(all Windows in home are Triple pane).The main level also hosts a generous primary suite complete with deck access, a large walk-in closet, and a luxurious 5-piece ensuite. A second bedroom, full 4-piece bathroom, and a convenient laundry room complete the main floor layout.The lower level is a blank canvas with endless possibilities. Featuring walk-out access, expansive south-facing windows, roughed-in in-floor heating and bathroom, a high-efficiency furnace, and an on-demand boiler system—this space is primed for future development. Ask for details on pricing and timeline options to finish the basement to your liking.Step out onto the back deck and take in the unobstructed mountain views—the perfect spot for quiet morning coffees or evening gatherings. The home also includes a double attached garage….. garage door just went up today!!!Located near the dog park and walking paths, and just a short stroll or bike ride from Nanton’s downtown amenities, this home offers both convenience and lifestyle. Plus, with quick access to Highway 533, those weekend getaways to the mountains are easier than ever.Whether you’re looking to start your next chapter, grow your family, or settle into retirement, 131 Westview would be an ideal place to call home. Call your fave Realtor to learn more or to schedule your own private tour! (id:43352)
Century 21 Foothills Real Estate
Champion, Alberta
Welcome to this charming 1,133 sq ft bungalow nestled in the heart of Champion – perfect for those looking for privacy and space, and a love for character. Begin your journey in the spacious west-facing sunroom, the ideal spot to bask in afternoon light or unwind with a good book. Inside, a cozy living room flows into a welcoming dining area and kitchen, complete with a gas range for home-cooked meals. The home features 2 well-sized bedrooms, a 4-piece bathroom, and a convenient laundry room. Outside, the oversized single garage provides extra space for storage or hobbies. Set on a generous lot with loads of natural light and green space, this property offers a rare opportunity for something truly special. Come unlock the possibilities in Champion’s peaceful community! (id:43352)
RE/MAX Irealty Innovations
Rural Foothills County, Alberta
***OPEN HOUSE SATURDAY, JUNE 21th & SUNDAY, JUNE 22 - 1:00-4:30 PM- BRING YOUR WALKING SHOES!** The opportunity to own a property like this, with all its stunning features, only comes along once in a while. A testament to the powers of friendship and collaboration, this home has been lovingly restored into something blending the best of the new world and the old. The land is 17 acres of biodiversity, containing several ecosystems; rolling hills of poplar and aspen, wetlands, spruce and pine, seasonal creeks, and shared pond ideal for summer nights watching stars, and winter nights playing hockey and then relaxing by the fire. The house blends so well onto the forest itself it almost seems part of the trees, having the same attributes-tall, stately, natural. With multiple elevated and wraparound decks, and views in every direction, it’s the tree house you always wanted, but a luxury home. The main floor opens into a spacious foyer that leads into either a comfortable family room with wood-burning fireplace, or a formal dining room. Further, you find a country kitchen with gas range, stainless steel appliances and breakfast nook with forest views. There’s a flex space that could be an office or workout space, and then something truly stunning- a vaulted, open-beam solarium that feels like being in your “cabin away from home” at home!! The second floor has vaulted rooms throughout with two bedrooms and a 4-piece bath. The stunning primary suite has its own en-suite bath, walk through closet, as well as a private fireplace and balcony. The basement has a rec room with cabinets locally milled by McLean Creek lumber, and a newer regency wood insert fireplace valued over $9,000. The walk-in sauna and 3-piece bath complete this level, along with the utility room and its two high efficiency NAPOLEON top of the line furnaces, laundry and a separate entrance to grade level. Outside, above the 2-car garage and workshop, is a newly completed full suite- (in the final applicat ion stages of being a legal suite) perfect for guests, family, or bed and breakfast. The suite has two bedrooms, full bath, kitchen and separate utilities. The large Quonset offers many possibilities as a stable, storage, and has a workshop upstairs that could be used for a variety of hobbies or projects- currently set up for woodworking. The property has several peaceful walking trails, as well as direct (non-motorized) access to Kananaskis and a network of trails perfect for that horse or nature lover-complete with a community riding area. Situated only a 10-minute drive from Bragg Creek and 30 minutes from Calgary this gem won’t last long. Book your showing today!!! (id:43352)
Maxwell Canyon Creek
Bragg Creek, Alberta
Welcome to a rare opportunity to live in the heart of Bragg Creek, nestled directly along the Great Trail and across from the peaceful Two Pines hiking area and environmental reserve. This fully renovated home sits on a beautifully treed and fully fenced half-acre parcel that feels like a private park, with a seasonal brook winding through the property, charming footbridges, and mature evergreens creating natural privacy and serenity. Just moments from the Elbow River and a short ride to the expansive West Bragg Creek trail system, the location offers direct access to a lifestyle built on connection to nature, community, and personal retreat. Bragg Creek is known for its eclectic charm, thriving arts scene, and year-round outdoor recreation, including hiking, cross-country skiing, and cycling. It’s a place where residents value space, community spirit, and the beauty of Alberta’s foothills. The home itself has been completely transformed with thoughtful, high-quality professional renovations. A brand-new kitchen with custom cabinetry, modern lighting, and upgraded appliances opens into a lofty two-storey family room filled with sunlight, anchored by a striking, oversized gas fireplace. The dining room extends off the kitchen space, framed by French doors that lead to two decks ideal for seamless indoor-outdoor living. The three bathrooms are fully redone, the entire home features new flooring, a regraded and refreshed driveway, new metal roofing and detailing that enhance its durability and mountain character. Upstairs, a lofted space overlooks the main living area, providing an ideal area for the two private bedrooms with big windows and soaring ceilings. The upstairs full bath continues that vaulted ceiling theme and features a mush have bubble tub. The finished basement adds flexible space with a third spacious bedroom, a family room that easily converts to a theatre or media space, and a functional craft or workshop area complete with counter space and storage. Large windows in the lower level bring a natural light and a sense of calm to space. The renovated lower level spa like three-piece bathroom acts as an ensuite if needed. From new windows and doors throughout to a weeping tile system, new electrical panel and internal wiring this home is comforting, reliable, nurturing and beautiful. This is the picture of a home that has been renovated for longevity, beauty and comfort. The outdoor spaces are illuminated by heavy iron lighting that add warmth and grounding to the landscape, offering a sense of permanence and intention. This home reflects the true spirit of Bragg Creek—creative, enduring, and deeply connected to the land. This home is hooked up to the bragg creek municipal water system and has a private septic system. Please make sure you click the multi media links for more information. (id:43352)
RE/MAX Realty Professionals
Fort Macleod, Alberta
219 Appaloosa Way, Fort Macleod – Immaculate, Stylish, and Ready for You!Welcome to Macleod Meadows, where peace, charm, and convenience come together. This flawlessly maintained home offers 3 spacious bedrooms, 2 full bathrooms, and a large front office perfect for working from home or converting into a flex space.Step outside to your expansive private deck, where thoughtful placement create an incredible sense of seclusion—ideal for morning coffees, weekend BBQs, or hosting under the stars. Inside, the layout is smart and functional, with loads of natural light and tasteful finishes that show pride of ownership throughout.The location? Unbeatable. From Fort Macleod’s historic downtown, close to restaurants, grocery stores, schools, and all the small-town charm that’s drawing buyers in from every direction. Just under 1,500sqft this home can give you the privacy you want, and the space to entertain the whole family.With Fort Macleod on the rise and homes in this condition at this price point getting harder to come by, 219 Appaloosa Way is the definition of move-in ready value. Don’t wait—homes like this don’t sit long!Fort Macleod is booming—secure your spot before prices catch up to the demand. (id:43352)
Real Broker
Fort Macleod, Alberta
Check out this super cute vintage home that offers wonderful curb appeal with its charming vintage look. It’s situated in a great neighbourhood within walking distance to schools, parks, the skating rink, curling rink, and the swimming pool. The home features large windows in both the living room and kitchen, bringing in plenty of natural light and creating a bright, cheerful atmosphere. The main floor offers a spacious living room, kitchen, laundry area, and a convenient half bathroom. Upstairs, you’ll find three bedrooms and a full bathroom, providing a comfortable and functional layout for family living. This home is ready for someone with a vision to come in and bring it back to its full potential, adding their own style and updates along the way. (id:43352)
Real Estate Centre - Fort Macleod
Rural Vulcan County, Alberta
BEAUTIFULLY RENOVATED COUNTRYSIDE RETREAT! located just off Badger Lake in Vulcan County. Set on over 10 acres, this property offers a meticulously updated 4-bedroom, 2-bathroom home with modern finishes, vinyl plank flooring throughout, and central A/C for year-round comfort. All bedrooms are conveniently located on the main floor, including a spacious 5-piece bathroom with double vanity, a 3-piece second bath, and main floor laundry for added convenience. Enjoy cozy evenings by the wood-burning fireplace or relax in the three-season sunroom. The unfinished basement offers future development potential, with a framed-in bedroom and roughed-in bathroom. Outside, the property is fully equipped for hobby farming with fencing, a powered barn, large and small animal shelters, a heated auto waterer, and grazing pasture. Additional outbuildings include a heated shop (40 x 32ft.) and a Quonset (48 x 60ft). This well-equipped acreage also includes three large grain bins, a bright yard light, a 30-amp RV hookup, and a natural gas BBQ line. Water is supplied by a treated dugout system for household use and a 1,200-gallon cistern for fresh water to the kitchen, with the option available to run fresh water throughout the entire home. The property also offers Bow River irrigation rights. Located just steps from Badger Lake, this property offers year-round recreation with boating, paddling, and some of Southern Alberta’s best ice fishing (pike, walleye, and burbot). Peaceful and private, yet practical and ready to go—this is acreage living at its finest. (id:43352)
Exp Realty
Priddis Greens, Alberta
Imagine having your morning coffee on the upper deck in the morning sun, while enjoying the wonderful view of the expansive back yard and large wooded area. While deer graze in the backyard a fox may scamper across your property as well. This same view can be enjoyed from your deck, your breakfast nook, and your bright, sunny living room. Your new home offers quick and easy direct access to the groomed cross-country ski trails as well as the golf course path on the private golf course all year long. (Inexpensive social membership required). Experience 3500 square feet of elegant living area with the main level offering gleaming hardwood in the spacious kitchen, living and dining room areas. This level also boasts the primary bedroom with walk-in closet and renovated ensuite, a second bedroom/office, a den and a newly renovated laundry room with a brand new, top quality large LG washer/dryer tower unit. The designer electric fireplace with heater is perfect for cool Alberta foothills evenings. This home offers you the opportunity for defined and separate areas that you can customize for your own specific needs for various activities. The double glass doors to the den create a quiet space for reading, watching a movie or personal reflection. The separate kitchen allows you to focus on that new recipe, or relax as you prepare your latest dinner idea. Take the spiral staircase down from the deck to the walkout lower level where you find a large rec room with a second, beautiful brick faced, wood burning fireplace. You’ll also find a third bedroom with a walk-in closet as well as a large partially finished space just waiting for your own specific use, whether storage, office, music room or a combinations of these; no need to use the garage for storage rather than parking your vehicles. Speaking of vehicles, the large 2 car garage has a convenient bump-out especially for your golf cart (or motorcycles or bicycles). In addition, the garage also features a built in st orage cupboard and workbench. Call your favourite realtor and start living a wonderful country golf course life today! (id:43352)
Royal LePage Benchmark
Rural Vulcan County, Alberta
Vacant cottage lot, with a lake view, only 90 min to Calgary. Lot size: 36 ft x 105 ft x 50 ft x 112 ft. Not fenced. Includes power, water, sewer, natural gas & telephone to property line. Located in Lake McGregor Country Estates, an All Seasons resort with a Residents Club with indoor and outdoor swimming pools, hot tub, exercise room, Baseball diamond, Tennis court, Basketball hops and more. Marina, boating, fishing, walking paths and much, much more. Must see to appreciate! (id:43352)
Century 21 Masters
Nobleford, Alberta
The Noble House is a magnificent property located in the heart of Nobleford. This estate was built in 1917 by the Noble family and the community developed around. This Craftsman style home is surrounded by mature trees and over an acre of privacy. From the grand driveway into the yard to the covered entrance to the home, there were no expenses spared when this property was built. The historical value of the property is priceless. Inside, the rooms are very generous with ample places to relax or entertain guests. The grand dining room and sitting rooms throughout have shared over a century of stories and still welcomes you for more! The detail in all of the woodwork through the home needs to be seen to appreciate. From the built in china cabinet to the multiple book shelves and picture rails, it is a must see. This property has been designated a Municipal Historic Resource and as such is eligible for annual government grants to maintain it's condition. This iconic estate is important to the town of Nobleford and the surrounding community. Truly a magnificent home. Connect with your REALTOR® for a viewing. (id:43352)
Royal LePage South Country - Lethbridge
Rural Foothills County, Alberta
Nothing to compare to this incredible Country Gem. 17.75 incredible acres of privacy and beauty. Amazing gardens and forest along with several fenced paddocks make this treasure usable for a multitude of different pleasures. This custom built Executive Home opens its doors to architectural delights. From its complete ICF construction to Chefs' dream kitchen with top quality Stainless appliances and glistening granite counters or the stain glass transoms above the doorways, so many special details. Like the lighted art alcoves. Glistening hardwood floors throughout and where not, designer tile. Every room so inviting from the cozy living room with gas fire place or the grand cathedral ceilinged dining room to the Primary Bedroom with walk-in closet , attached office/flex room and full Ensuite. Plus a main floor den or daybed area with another gas fireplace and access to the deck. Also an additional full bedroom. Across the hall is a 3 piece bath and just around the corner is a 2 piece bath. More comfort and pleasure is offered in the multiple HeatPump Tempstar A/C units offering airconditioned comfort on Hot days and just a touch of heat on those chillier mornings. There is a recently upgraded new high efficiency boiler, for the infoor heating system. The light in this home is amazing. Streaming through the Many windows and also from several skylights. There is much more to the main floor. Including the most accommodating Mudroom wiith built-in closets, a 2pc bath, huge wash sink and the entry to a sunbathed Sun room or internal Green House. Can there be more?? Certainly! The walk-out lower level is just as inviting as the main level . It boasts a friendly family room with a wood burning fireplace and a corner all plumbed and set up for a summer kitchen. Again, shiny hardwood floors everywhere. Two more bedrooms and a 3pc Bath plus a games room make the lower area so welcoming it will be well used year round. What would and executive country home be without a mas sive heated 4 car attached garage... over 1100 Sq. Ft. The last bay is currently being used as a work shop but has running water if you wanted to make it a wash area. Now take a walk outside on the total wrap around deck that leads to the back entertaining deck. What incredible trees and surroundings. Look up the hill. What is that? It is a custom Star Gazer Deck. What views of the Valley and the Night Sky.. There is a brand New Storage shed for all the deck furniture. An unbelievable acreage like this just has to have a terrific outbuilding. And it does. The 31'X47' newly roofed Quonset building can be a 4 car garage, a gym or anything you wish it to be. Fantastic. No other property like it on the market today. (id:43352)
Real Estate Professionals Inc.
Fort Macleod, Alberta
Welcome to this beautifully maintained family home in one of Fort Macleod’s most desirable neighborhoods. With 6 bedrooms, 3.5 bathrooms, and a large landscaped yard, this property offers comfort, functionality, and lovely views of the historic army barracks and the mountains beyond, with no neighbours behind and a park out front.Step inside to an open-concept main floor that’s perfect for family living and entertaining. The spacious living room features a stone fireplace and large windows that flood the home with natural light. The kitchen is bright and welcoming, with big windows, a corner pantry, and large dining area. Just off the kitchen, you'll find a handy laundry area with a half bath, conveniently located off the attached double garage.There are three bedrooms on the main floor, including a private primary suite with a 5-piece en suite featuring a soaker tub, separate shower, walk-in closet, and exterior door to the deck and hottub.Downstairs, the fully finished basement offers three additional bedrooms, a double vanity bathroom, a large family room, and a storage room. The large backyard is fully landscaped with mature trees, flowering blossoms in the spring, a raised garden bed, gazebo and BBQ area, a deck with hot tub, a concrete pad perfect for a pool or outdoor games, and underground sprinklers. Recent home updates include new carpet in the basement and shingles replaced just 3 years ago. This is a well-cared-for home in a peaceful, family-friendly area. Perfect for anyone looking for space, privacy, and scenic views. (id:43352)
Real Broker
Fort Macleod, Alberta
The Red Coat Inn is the premier motel in town, situated in a highly accessible area at the intersection of Highway 2 and 3. The location offers convenient access to several attractions: it is less than 30 minutes from Lethbridge, 1 hour from Waterton Park, 15 minutes from Buffalo Head Smash Park, and 1.5 hours from Calgary. Additionally, the US border is nearby. The property includes 28 rooms and a manager's suite with 4 bedrooms. The town hosts numerous festivals throughout the year, and there is significant traffic on Highway 3 and 2. (id:43352)
Royal LePage Arteam Realty
Vulcan, Alberta
Razorbacks Construction has been proudly serving Southern Alberta with exterior finishes, renovations, and new construction for nearly 25 years, primarily through word-of-mouth referrals. As participants in the Travelers New Home Warranty Program, they understand the need for modern, energy-efficient, low-maintenance living in the community of Vulcan.These new homes feature an open floor plan with vaulted ceilings, a single-car garage, a rear deck, and a fully landscaped yard. This unit in particular will be popular due to it being an end unit! Beautiful vinyl plank flooring adorns the main floor, complementing light-colored cabinets and white quartz countertops. A stainless steel appliance package, along with a washer and dryer, is included in the purchase.For those seeking additional space, there is an option to finish the basement for an extra $38,000, which would include two bedrooms, a bathroom, and a living area. Other upgrades such as air conditioning ($5,000) and a tile shower ($7,500) are also available.The anticipated completion date for these homes is approximately the end of October. An HOA fee of $125 covers snow removal and lawn maintenance for your home, ensuring your outdoor spaces are well cared for. Importantly, there are no condo fees, as each home is titled individually.If you desire the affordability and comfort of living in the charming community of Vulcan, you'll enjoy the amenities it offers, including an 18-hole golf course, a newly renovated hospital, and a variety of restaurants and shopping options. Located just over an hour from Calgary and Lethbridge, you will find that these major cities are easily accessible.Vulcan is a welcoming community that you would love to be part of! Don’t miss your chance to make one of these beautiful new homes your own! (id:43352)
RE/MAX Real Estate - Lethbridge
Vulcan, Alberta
Razorbacks Construction has been proudly serving Southern Alberta with exterior finishes, renovations, and new construction for nearly 25 years, primarily through word-of-mouth referrals. As participants in the Travelers New Home Warranty Program, they understand the need for modern, energy-efficient, low-maintenance living in the community of Vulcan.These new homes feature an open floor plan with vaulted ceilings, a single-car garage, a rear deck, and a fully landscaped yard. Beautiful vinyl plank flooring adorns the main floor, complementing light-colored cabinets and white quartz countertops. A stainless steel appliance package, along with a washer and dryer, is included in the purchase.For those seeking additional space, there is an option to finish the basement for an extra $38,000, which would include two bedrooms, a bathroom, and a living area. Other upgrades such as air conditioning ($5,000) and a tile shower ($7,500) are also available.The anticipated completion date for these homes is approximately the end of October. An HOA fee of $125 covers snow removal and lawn maintenance for your home, ensuring your outdoor spaces are well cared for. Importantly, there are no condo fees, as each home is titled individually.If you desire the affordability and comfort of living in the charming community of Vulcan, you'll enjoy the amenities it offers, including an 18-hole golf course, a newly renovated hospital, and a variety of restaurants and shopping options. Located just over an hour from Calgary and Lethbridge, you will find that these major cities are easily accessible.Vulcan is a welcoming community that you would love to be part of! Don’t miss your chance to make one of these beautiful new homes your own! (id:43352)
RE/MAX Real Estate - Lethbridge
Calgary, Alberta
Welcome to your new home in Sirocco, an upscale community in the SW of Calgary. Sirocco is nestled near the creek and thoughtfully designed around a stunning Central Park featuring two soccer fields, a baseball diamond, and a playground. With additional parks, a scenic storm pond, and planned retail space, Sirocco offers the perfect balance of nature, convenience, and family-friendly living. This 1,750 sq. ft. home showcases thoughtful design throughout, beginning with a main floor bedroom and full bathroom—ideal for guests or a private home office. The open-concept main floor seamlessly connects the kitchen, dining, and living areas, creating a bright and inviting space for everyday living and entertaining. Upstairs, you'll find three spacious bedrooms, a versatile bonus room, convenient upper-floor laundry, and two full bathrooms, providing comfort and function for the entire family. The unfinished basement is upgraded and ready for potential future development, featuring a 9-foot foundation, rough-in for a bathroom, two oversized windows, and a dedicated separate side entrance—making it ideal for potential future development or extended living space. This is a brand-new, never-lived-in home with immediate possession available.. Photos are representative. (id:43352)
Bode Platform Inc.
Nobleford, Alberta
Step into this stunning 1,438 sqft bungalow nestled on a massive corner lot in quiet Nobleford—just steps from a playground-equipped park and schools. The front foyer welcomes you into a spacious layout that includes a large laundry room with built-in storage and direct access to a heated, double-car garage. To the left, the living room offers vaulted ceilings, four oversized windows, and a beautiful stone-surround gas fireplace. To the right, the open-concept kitchen and dining area shine with stainless steel appliances, a large island, pantry, and seamless flow onto the raised back deck—perfect for summer BBQs. The main floor also includes a bedroom, a full bath, and a tranquil primary suite featuring a walk-in closet, ensuite bath, built-in floor-to-ceiling mirror, and private deck access to the hot tub. Down the curved staircase, the basement expands your living space with a spacious rec room, three additional bedrooms, and another full bath. Outside, your fully fenced, beautifully landscaped yard is an entertainer’s paradise: unwind in the hot tub, gather under the concrete-and-metal-roof gazebo, dine beneath the lit pergola with its stone water feature, or store your toys in the large shed—complete with its own washroom and loft. With endless features and thoughtful upgrades throughout, this Nobleford gem is ready to become your forever home! (id:43352)
2 Percent Realty
De Winton, Alberta
16.04 ACRES within 2 minutes of Calgary. Experience natural beauty and versatility on this expansive lot. Situated at the edge of a valley, the property offers captivating views of distant mountains across the southwest horizon and includes a grove of trees. The land gently slopes, offering elevated views, while the flat valley bottom provides development opportunities. An operational well offersa valuable resource for future use which is located just north of a grove of trees. Whether you envision a hillside retreat or a valley estate, this lot is the ideal canvas to bring your vision to life. Enjoy the tranquility of quiet rural living with nearby amenities. Whether you're seeking a peaceful retreat, the chance to develop two lots, or a dream home, this property offers the perfect blend of beauty and potential. Create your own slice of paradise in this breathtaking landscape. (id:43352)
Trec The Real Estate Company
Nanton, Alberta
Enjoy quality craftsmanship and peaceful living in this custom-built 1-bedroom walk-out bungalow in the heart of Nanton. With 1,247 sq ft on the main floor and an unfinished walk-out basement with bathroom rough-in, this home offers future development potential. Features include a chef-style granite kitchen with stainless steel appliances, 9’ ceilings, engineered vinyl plank flooring, and a cozy gas fireplace with floor-to-ceiling stone surround. Relax outdoors on the composite front porch and rear deck with aluminum railings. Built for efficiency and longevity with Hardie siding, ICF foundation, triple-pane windows, and a finished single attached garage. New Home Warranty included. Construction has not started so there is time to review plans and customize to your liking! A rare opportunity for affordable luxury in a quiet, welcoming community! (id:43352)
Real Broker
Diamond Valley, Alberta
Check out this adorable 1 and half storey home on a beautiful lot that boasts over 90' x 170' in the growing community of Diamond Valley. The unique floor plan has a functional bright kitchen with dining nook, spacious living room, 4 piece bathroom on the main, 2 bedrooms on the main floor and the option to use the upstairs as an additional bedroom or office/studio space. The partial basement houses the laundry and offers additional storage space. There is an oversized single detached garage with a workspace that has power and would make a great shop. The yard offers your own outdoor oasis with mature trees, plenty of natural yard space for a greenhouse, play area, and a fire pit, or for RV parking, or future development of a larger garage or shop. The lot has the potential to be subdivided if desired. This home is perfectly located close to schools, shopping, and all Diamond Valley has to offer, or as an affordable alternative to living in Okotoks or Calgary with a quick commute. (id:43352)
RE/MAX Real Estate - Lethbridge
Fort Macleod, Alberta
This fully updated three bedroom, two bathroom bungalow with an attached 23 x 13’ garage on a great street in the charming community of Fort Macleod could be yours in a heartbeat! As you roll up to this classic 1960s home, the first thing you’ll notice is the low maintenance front yard and tidy appearance. Through the front door, you enter a bright and airy open concept living, dining and kitchen area, complete with all new flooring, paint, lighting, kitchen cabinets, countertops and stainless steel appliances! The massive kitchen island is easily movable, so you can configure your breakfast bar however best suits your family. Head down the hall to your serene, extra large primary bedroom with walk-in closet, with room left for you to install an ensuite bathroom, if you want to! You’ll also find a second bedroom and a fresh new four-piece bathroom is located just across the hall from the primary bedroom. Downstairs you’ll find your large third bedroom, a second three-piece bathroom, laundry room as well as another massive family room with gas fireplace! Add to that a “rec room” that could easily be made into a fourth bedroom - just ad one wall and a wardrobe and you’re good to go! Let’s head outside to your shady covered patio just out the back door. What a great place to spend your hot summer evenings! If you like the heat, you also have a full sun patio and a place for a firepit, with loads of room for anything else you’d like in this massive back yard space. A garden? Build your dream workshop? Your call! Here’s a recap of all the updates made in 2023: new shingles, eavestrough and soffit, new kitchen, flooring, furnace, on-demand hot water tank, all appliances, both bathrooms updated, interior doors and trim, all new lighting and paint, new garage door and opener, front deck and $15k worth of landscaping in the front yard. All you need to do is move in and enjoy your summer on the covered patio out back! If this sweet property looks like home to you, schedule a viewing with your favourite REALTOR® right away. (id:43352)
Cir Realty
Cayley, Alberta
Frontier Homes Inc., are welcoming you to the Hamlet of Cayley in the Foothills County, 13 km South of High River with AFFORDABLE Mid Grade NEW HOME. Featuring an inviting open floor plan, 3 bedrooms, 4 piece main bathroom, 3 piece ensuite, laundry closet, covered front porch foundations on screw piles with 4' insulated crawl space... (no basement), 60' x 100' lot with 24' x 26' detached garage. The Builder is offering great value presenting a blend of traditional and modern elements presenting the opportunity for the first time buyers or wanting to downsize in a great community for all ages. (id:43352)
Royal LePage Solutions
Cayley, Alberta
Frontier Homes Inc., are welcoming you to the Hamlet of Cayley in the Foothills County, 13 km South of High River with AFFORDABLE Mid Grade NEW HOME. Featuring an inviting open floor plan, 3 bedrooms, 4 piece main bathroom, 3 piece ensuite, laundry closet, covered front porch foundations on screw piles with 4' insulated crawl space... (no basement), 60' x 100' lot with 24' x 26' detached garage. The Builder is offering great value presenting a blend of traditional and modern elements presenting the opportunity for the first time buyers or wanting to downsize in a great community for all ages. This floor plan is also offered on Lot 2. (id:43352)
Royal LePage Solutions
Cayley, Alberta
Frontier Homes Inc., are welcoming you to the Hamlet of Cayley in the Foothills County, 13 km South of High River with AFFORDABLE Mid Grade NEW HOME. Featuring an inviting open floor plan, 3 bedrooms, 4 piece main bathroom, 3 piece ensuite, laundry closet, covered front porch foundations on screw piles with 4' insulated crawl space... (no basement), 60' x 100' lot with 24' x 26' detached garage. The Builder is offering great value presenting a blend of traditional and modern elements presenting the opportunity for the first time buyers or wanting to downsize in a great community for all ages. (id:43352)
Royal LePage Solutions
Priddis, Alberta
Executive Estate Overlooking the Priddis Valley – A Rare OpportunityWelcome to this immaculate, custom-built executive home perched on the ridge with unobstructed, panoramic south views of the stunning Priddis Valley. Designed with exquisite European-inspired features and finished to the highest standard, this one-of-a-kind property offers an exceptional blend of luxury, function, and timeless elegance.A winding asphalt driveway welcomes you past a charming pond and windmill to a grand residence showcasing extensive stonework, classic stucco, brass gutters and downspouts, and new shingles (2019)—all contributing to a striking exterior presence. The oversized triple garage offers 13 ft ceilings and in-floor heat, while the 1,600 sq.ft. heated shop with three overhead doors and vaulted ceilings provides ample space for a motorhome, collector cars, or workshop needs.Step inside the dramatic front foyer with soaring 19-ft ceilings and custom-crafted beams. The great room draws you in with its floor-to-ceiling wood-burning fireplace, custom shutters, and a breathtaking wall of windows that frame the valley beyond. A richly appointed den/home office sits just off the entrance, adorned with detailed millwork and built-in cabinetry.The gourmet kitchen is a dream—featuring timeless cabinetry, under-cabinet lighting, a large central island, and ample storage. It opens into a spacious dining nook and an inviting family room, perfect for relaxed evenings and entertaining. The luxurious main floor primary suite offers private deck access, allowing you to enjoy your morning coffee while taking in the serenity of the valley.Additional highlights include:Functional laundry room with thoughtful cabinetry and smart storage solutionsMain floor full bath off the mudroom—perfect after working in the garage or gardenUpper-level guest retreat with a large bedroom, bonus room (potential 3rd bedroom), and 3-piece bathWalk-out lower level featuring a home theatre, gym, musi c studio, wine-tasting room, and optional bedroom spaceThis remarkable estate offers everything you could want—space, craftsmanship, privacy, and views—making it a once-in-a-lifetime opportunity to call this exceptional property home. (id:43352)
RE/MAX Landan Real Estate
Fort Macleod, Alberta
330 27th Street, Fort MacleodOffered in the Best Location in Town – Steps from the River!Welcome to a rare gem in Fort Macleod—330 27th Street, where location, character, and comfort come together in the most inviting way. Perched directly across from the Oldman River, this charming bungalow offers front-row views of one of Southern Alberta’s most serene natural settings—with no neighbors in front to interrupt the peace and quiet. Gaze out at the river (yes, it’s that close—you could skip a stone across it!) and enjoy the sight of the iconic green bridge, a beloved local landmark.This home is brimming with personality and warmth. Thoughtfully designed with large windows throughout, the natural light pours in, especially in the spacious front sitting room that feels like an extension of the outdoors. It’s a space that invites you to slow down, take in the view, and truly feel at home.Inside, you’ll find 4 comfortable bedrooms, 2 full bathrooms, and a surprising three fireplaces—one gas, and two wood-burning—for those cozy Alberta winter nights. Whether you’re curled up with a book or hosting family and friends, there’s no shortage of inviting spots in this home.The backyard is its own private retreat, lush with greenery and designed for relaxation with a large deck and a lower patio area perfect for summer evenings. And for those who need space for vehicles, hobbies, or toys, the double detached garage and extra-long driveway (yes, almost the length of a football field!) offer unbeatable practicality.Pride of ownership shines throughout, and from the moment you step inside, you’ll understand—this house doesn’t just look like home, it feels like it too.Homes like this don’t last long—schedule your showing today before it's gone! (id:43352)
Real Broker
Claresholm, Alberta
This thoughtfully cared-for bungalow is the perfect fit for retirees, downsizers, singles, or even healthcare professionals seeking a quiet, low-maintenance lifestyle close to essential services. Warm, functional, and move-in ready, this isn’t just a house—it’s a place to feel at home.Located in a peaceful cul-de-sac, this charming 2-bedroom, 2-bath home was built in 2002 and offers the ease and comfort of main floor living. The open-concept layout is filled with natural light, creating a bright and inviting atmosphere from the moment you step inside.At the heart of the home is a well-designed, sunlit kitchen, open to both the dining area and living room, allowing for a seamless flow whether you're entertaining or enjoying a quiet night in. The south-facing primary bedroom features a 3-piece ensuite with a walk-in shower, and main floor laundry adds to the everyday convenience.The north-facing second bedroom offers flexible use—perfect as a guest room, home office, or cozy den, depending on your needs.Step outside from the living room to a large back deck—complete with a privacy screen and gas BBQ hookup—ideal for summer dinners and relaxing afternoons. A welcoming front deck provides the perfect spot for morning coffee or evening unwinding. The well-maintained yard includes a garden area and a storage shed for added functionality.Additional features include an attached single garage and a concrete slab crawl space that houses the furnace and hot water tank, while offering even more storage.Location is another key highlight—this property is within close proximity to the hospital, assisted living, and extended care facilities, making it an ideal home for healthcare professionals or anyone wanting quick, convenient access to health services. It’s an easy walk or short commute to work or care.Peaceful, practical, and perfectly located, this home combines comfort, convenience, and simplicity—with just two steps to enter, it's also a great option for th ose seeking improved accessibility. (id:43352)
RE/MAX Real Estate - Lethbridge (Claresholm)
Nanton, Alberta
Here’s your chance to own a well-established industrial property in the heart of Nanton’s Industrial District! This versatile property spans four lots and has operated as a successful automotive shop since the early 1980s—ideal for anyone looking to continue in the trade or repurpose for another business venture.(Business is not for sale).The 58’ x 38’ shop is well-equipped with a 12’ x 14’ overhead door, offering easy access for larger vehicles and machinery. Inside, you’ll find an in-floor hoist, workbenches, dedicated office space, and a bathroom—everything you need to hit the ground running. A loft area provides additional storage, making great use of the vertical space.There’s ample parking available both in the front and rear of the property, perfect for staff, customers, or fleet vehicles.Whether you’re looking to start, relocate, or expand your business, this property presents an incredible opportunity in the vibrant and growing community of Nanton. Don’t miss out—call your fave Realtor and book a showing today! (id:43352)
Century 21 Foothills Real Estate
Diamond Valley, Alberta
PRIME COMMERCIAL OPPORTUNITY in the Heart of Diamond Valley! This FULLY SERVICED 0.65-acre commercial parcel boasts EXCEPTIONAL STREET FRONTAGE along Government Street (Hwy 22), offering HIGH VISIBILITY in a CENTRAL LOCATION. The 160’ x 180’ flat lot provides MULTIPLE ACCESS POINTS from both Government Street and the REAR LANES, making it ideal for a WIDE RANGE of DEVELOPMENT POSSIBILITIES. Perfectly suited for a MIXED-USE BUILDING, the site supports a CONCEPT OF COMMERCIAL SPACE ON THE MAIN LEVEL WITH RESIDENTIAL UNITS ABOVE—an idea that has already received a positive reception in discussions with the Town of Diamond Valley. MOUNTAIN VIEWS would be available from a second floor. PHASE ONE environmental has already been COMPLETED. MUNICIPAL WATER, SEWER, and NATURAL GAS are IN PLACE, ensuring a smooth path to development. An ADDED BONUS: the ADJACENT PARCEL IS ALSO AVAILABLE, creating a COMBINED 0.82-ACRE BUILD SITE. The 82’ x 88’ residential lot directly south of the property may be available to the purchaser, offering EVEN MORE FLEXIBILITY and EXPANSION POTENTIAL. Located in Diamond Valley this is a RARE OPPORTUNITY to INVEST in a growing, vibrant community with strong support for thoughtful, MIXED-USE PROJECTS. (id:43352)
RE/MAX House Of Real Estate
Heritage Pointe, Alberta
~Welcome to 44 Heritage Landing - A home that will fill you with warmth and nostalgia the minute you enter the front door~Discover your dream home tucked away in a tranquil cul de sac, where peace and privacy converge. This beautiful bungalow boasts stunning curb appeal, welcoming you with its covered front steps that invite you into a world of elegance and comfort. Step inside to find gleaming hardwood floors that flow seamlessly throughout the open floorplan. The centerpiece of the home is a striking centre staircase that adds architectural interest, while vaulted cathedral ceilings create an airy atmosphere that enhances the sense of space. The spacious layout features a large front office equipped with built-in cabinetry, perfect for those who work from home or need a quiet space to concentrate. The chef's kitchen is a culinary delight, featuring high-end appliances, including chiller drawers in the pantry and an executive gas stove, ensuring that every meal is a masterpiece. Adjacent to the kitchen, the large dining room is adorned with picture windows, allowing natural light to flood the space while offering picturesque views of the outdoors. Relax in the inviting living room, complete with a cozy gas fireplace surrounded by windows that provide a warm ambiance and a connection to the beauty of nature. The huge primary suite is a true retreat, featuring deck access, a walk-in closet, and an expansive spa-like ensuite that promises relaxation and luxury. The lower walkout level is perfect for entertaining or family gatherings, featuring new carpets, two additional bedrooms, a family room with built-ins, a recreation room ideal for a pool table, and ample storage space. This home is equipped with numerous extra features such as gutter guards, air conditioning, central vacuum, solid wood doors, and indoor heating in both the lower level and garage, ensuring comfort and convenience year-round. Enjoy lake access and a large, fenced private yard surrounded by matu re trees, providing a peaceful oasis for outdoor enjoyment. Don't miss the opportunity to make this exquisite bungalow your forever home! (id:43352)
RE/MAX Irealty Innovations
Fort Macleod, Alberta
75 Deer Path MeadowStunning Acreage with Rocky Mountain Views, Double Garage with a LEGAL Suite!Welcome to Deer Path Meadow – A Rarely Found, Legally Suited Acreage with Unmatched Prairie and Mountain ViewsJust minutes from historic Fort Macleod, in the quiet and coveted community of Deer Path Meadow, this exceptional 5.12-acre property offers a seamless blend of luxury, functionality, and the serenity of country living—without compromise.Built in 2019, this acreage redefines what rural life can look like. From the moment you arrive, you’ll feel the care and craftsmanship that’s gone into every corner of this home. High-end finishes throughout, multiple deck and patio spaces perfect for sunrise coffees or evening gatherings, and beautifully irrigated landscaping that surrounds the main house and carries over to a private sitting area with lower porch and second level deck for the suite. Every aspect of this property screams HOME! The Main ResidenceStep inside the main home and you’re greeted with warmth, light, high ceilings, and a layout designed for connection and comfort. Large windows frame panoramic prairie views, while west-facing spaces showcase the Rocky Mountains in full glory—all year round. It’s a place where peace meets purpose. The feel of and comfort of private country living without sacrificing modern luxuries. The Legal Suite Above the ShopHere’s where this property truly sets itself apart. Perched above the shop is a completely separate legal suite with its own entrance, loaded with character and absolutely breathtaking views. Whether you use it as a mortgage-helper rental, hobby studio, a guest house, a mother-in-law suite, or even your personal retreat, the possibilities are endless. Planning to expand the main home? Live in the suite while you build—no construction chaos in your living space. The Lifestyle You’ve Been Waiting ForThis is not your typical Southern Alberta acreage. This is for the buyer who wants space without i solation, style without excess, and a view that never gets old. With over 5 acres of land, you can grow, host, unwind, or invest—this property adapts to your lifestyle.Whether you’re: • A family needing room to breathe • A couple ready to step up to acreage life • A multigenerational household looking for separate spaces • Or an investor eyeing income potential…this property checks every box.Unparalleled views. Modern comfort. Country calm. Just outside Fort Macleod. LEGALLY suited. Mountain and prairie views every single day.This is more than a home. This is your next chapter—written in wide open skies of southern Alberta. (id:43352)
Real Broker
Cayley, Alberta
Frontier Homes Inc., are welcoming you to the Hamlet of Cayley in the Foothills County, 13 km South of High River with AFFORDABLE Mid Grade NEW HOME. Featuring an inviting open floor plan, 3 bedrooms, 4 piece main bathroom, 3 piece ensuite, laundry closet, covered front porch foundations on screw piles with 4' insulated crawl space... (no basement), 60' x 100' lot with 24' x 26' detached garage. The Builder is offering great value presenting a blend of traditional and modern elements presenting the opportunity for the first time buyers or wanting to downsize in a great community for all ages. This Floor Plan is also offered on Lot 5. (id:43352)
Royal LePage Solutions
Granum, Alberta
Discover the perfect blend of comfort and value in this lovely 3-bedroom, 2-bathroom home located in the quiet and welcoming town of Granum, Alberta. Whether you're a first-time buyer or looking to invest, this property offers great space and functionality. Inside, you'll find a warm and inviting layout with three well-sized bedrooms and two full bathrooms, ideal for families or shared living. The home sits on a generous lot with room to relax, garden, or entertain. With recent updates and solid upkeep, this move-in ready home provides peace of mind and plenty of potential. Enjoy small-town living with easy access to amenities and a strong sense of community. Come take a look and see why this could be your next smart move! (id:43352)
2 Percent Realty
Rural Lethbridge County, Alberta
This beautifully maintained country home on 3 acres of scenic land. Inside, you'll find a generously sized living room, an functional kitchen, and a bright dining area, ideal for entertaining and everyday living. The home boasts four well-appointed bedrooms, providing ample space for family or guests. Step outside onto the expansive deck to take in the serene views and fresh country air.For those who need space for hobbies, work, or storage, the property includes a 32' x 56' insulated quonset, perfect for projects or storing recreational equipment. The entire property is fenced and surrounded by mature trees, creating a private and picturesque setting. Whether you're looking for a peaceful retreat or a functional space to pursue your passions, this home offers an incredible opportunity.Don’t miss out on this well-maintained country gem—schedule a viewing today! (id:43352)
RE/MAX Real Estate - Lethbridge
Claresholm, Alberta
Welcome to this charming and versatile home in the heart of Claresholm, Alberta — perfect for first-time buyers or savvy investors! This beautifully updated property features a bright main level with one spacious bedroom and one den/office plus a full bathroom, plus a ‘illegal suite or non-approved’ basement suite offering an additional two bedrooms and one bathroom — ideal for extended family or potential rental income. The generous yard is a true highlight, complete with a large deck for entertaining, a big garage, and a handy shed for extra storage. Enjoy the convenience of two full sets of appliances — that’s 2 stoves, 2 fridges, 2 microwaves, 2 dishwashers, 2 washers, and 2 dryers — all included! Originally built in 1952, the house was relocated in 2006 and thoughtfully renovated in 2008 to combine vintage charm with modern updates. Immediate possession is available and flexible. Don’t miss this rare opportunity to own a move-in ready home with so much potential in a friendly and welcoming community! (id:43352)
2 Percent Realty
Diamond Valley, Alberta
Big Sky Views & Country Comfort in Diamond Valley – Black Diamond Side - The one you have been waiting for- This spacious and beautifully maintained 4-bedroom, 3-bathroom bungalow offers the perfect balance of comfort, functionality, and room to grow with over 2700 sq ft WOW. Whether you're downsizing, this is perfect as you won't be sacrificing space, accommodating a growing family, or looking for a home that works for multi-generational living, this property has it all — and then some. Located on the Black Diamond side of Diamond Valley, this home sits on a wide, quiet street with plenty of parking, just steps to schools and only two minutes from the hospital. Alley access behind offers extra privacy and open views, while the fully fenced west-facing backyard gives you stunning big sky sunsets, open green space huge deck for entertaining, and a gravel area ideal for a firepit or extra storage. Inside, you will find 9ft ceiling on the main/lower level, massive kitchen is a dream come true for chefs and bakers alike, offering an abundance of counter space, custom maple cabinetry, a skylight, a corner pantry, and room for an extended family-sized dining table with additional space for a China cabinet or built-ins. The open-concept layout is highlighted by new light fixtures throughout the main floor, 9’ ceilings, and a cozy living room anchored by a gas fireplace. The primary bedroom features a walk-in closet and a 4-piece ensuite and big windows, fitting a king easily and offering extra space for whatever you might want. The two additional bedrooms are bright and an excellent space for kiddos or a home office + +. The full bathroom just off the bedrooms, perfect for guests or kids on the main level.Downstairs, the partially finished basement but it is ready to function right away, as most of the work is done! Over 1300+ sq ft, it feels like a second bungalow—with a huge family room, a fourth bedroom, and a full bathroom already complete. Just add flooring and, if d esired, a ceiling or drop ceiling to create a full finished space. There’s also cold storage, a large storage area, a huge utility room with laundry, and room to add a fifth bedroom if needed. New hot water tank 2024, roof done on 2020, furnace is high efficiency and just was tuned up. It doesn't stop there; you will get an oversized heated garage (600+ sq ft) that is a true standout! 10'6 ceiling, 9-foot door, fully finished with 220 power for a welder, making it ideal for hobbyists, woodworkers, or anyone needing serious shop space. Its size allows you to still have cars in the garage while you work. Additional updates include a newer roof, new high-efficiency furnace, new hot water tank, freshly planted trees, and meticulous maintenance throughout — this home truly shows 10/10 and is ready for you to move in and enjoy. With country charm, big sky views, space for every lifestyle, and a welcoming small-town location, this is a rare find in Diamond Valley. Don’t miss your chance to call it home. (id:43352)
Royal LePage Solutions
Nanton, Alberta
Welcome home! An immaculate bungalow on a large corner lot in Nanton. The spacious entrance leads to the bright and open living room with oversized windows bringing in loads of natural light. The well-appointed kitchen with lots of cupboard space and a spacious breakfast/ dining area. Down the hall, you will find a 4pc bathroom and 2 large bedrooms. Options are endless in the basement where you will find a large office/ Tv room and the 3rd bedroom. This home also comes with an oversized, single garage with a door that leads to the large, landscaped and fence backyard with back lane and shed. Pride of ownership is very apparent in this home. Don’t miss this opportunity and call for your viewing today! (id:43352)
2% Realty
Rural Foothills County, Alberta
Is it time for the country way of life, but still want to have the convenience of small town living? How about huge Mountain views, 29 acres, 800 meters East of Rona in Diamond Valley? Here sits everything you need in an affordable acreage, featuring 25 acres of hay land, mature yard, 30x40 pole shed/shop and a 1220 sq ft bungalow with a well designed usable floor plan. For the first time on the market since the owners built it in 1992. This well kept country beauty, has plenty of character, is well laid out, with big window views so you can drink in the Rocky Mountains or foothills views out of every room. A family country kitchen, 2 bedrooms, living room, and formal dining room, all on the main level. Below you will find attached oversized double garage that walks into the large fully finished basement, with 2 more bedrooms, laundry room, and a cackling wood stove to curl up beside in a family fun rec room. The fully landscaped yard has a large mature trees, and plenty of space for the kids run and frolic on, in this years summer sun. Talk about convenient, this acreage also has easy access to Hwy 7, only 5 min to the Oil fields hospital, K-12 Public School, Rec facilities, and a variety of quaint Mom and Pop shops all in Diamond Valley. You are also within close proximity to the Kananaskis in the West and only 15 minutes to Okotoks where you will find the big box, Grocery stores, Costco, Walmart, and Home depot to the East. This is a great buy as a full time residence, or a weekend get away. From the comfort of your 400 sq ft screened in patio, enjoy your morning coffee watching the sunrise over the open prairie and cocktails in the evening, as the sun sets over Rocky Mountains and the twinkling lights of Diamond Valley. Prepare to be "wowed". Isn't time for the country way of life, out west beside Diamond Valley? This all can be yours. The List Price does not include GST. In the event that GST is payable on part of the purchase price and the Buyer is not a GST registrant, then the Buyer shall remit the applicable GST to the Seller’s lawyer on or before Completion Day. Please do not enter property without permission. (id:43352)
Coldwell Banker Mountain Central
Nobleford, Alberta
**AVAILABLE NOW IN NOBLEFORD: GORGEOUS RAISED BUNGALOW!** Discover your dream home nestled on a beautifully landscaped and well-maintained lot along the highly sought-after Centennial Avenue. Nobleford is a charming town known for its low taxes and strong community ties, featuring a K-12 school, churches, playgrounds, a spray park, restaurants, a convenience store, and more. It’s an ideal family community. This stunning bungalow boasts one spacious bedroom on the main floor and three generously-sized bedrooms in the basement, along with two and a half bathrooms. Upon entering the main floor, you will be greeted by the impressive high vaulted ceilings of the living room, which features a cozy gas fireplace. Ascend the staircase to find a loft area perfect for additional gatherings or relaxation. Moving toward the back of the house, the kitchen showcases farmhouse-style cabinets, granite countertops, and new stainless steel appliances, including a convection oven with a gas stovetop. The dining room provides access to a lovely back deck, perfect for outdoor enjoyment. The main floor also includes a master bedroom with an ensuite bathroom and his-and-hers closets. Conveniently, the heated garage can be accessed through the main level laundry room. Downstairs, you will find a spacious family/recreation room featuring a second gas fireplace, three large bedrooms, and a well-appointed bathroom with double sinks, ensuring there’s no need to fight over the sink in the morning. The home is wired for sound with speakers throughout. Step outside to your backyard paradise, meticulously maintained for year-round enjoyment. The yard features underground sprinklers in both the front and back for easy watering, along with a brand-new garden shed. The home is adorned with year-round Christmas lights from Gemstone Lighting for added charm. Additional highlights of this property include air conditioning, a nearly new central vacuum system, and a hot water tank that is just two years o ld, complete with a circulation pump. Don't miss out on this exceptional home! Contact your agent today to schedule a showing. (id:43352)
Century 21 Foothills South Real Estate
Orton, Alberta
Excellent vacant lot that's just shy of an acre in Orton, a quiet community between Fort Macleod and Lethbridge. It's a perfect building site for a new home and shop. Nice views of the mountains as well. Orton has paved road access from both the West and the North, and has the best water around in an underground aquifer, you just need to drill your own private well! Country living at its finest! (id:43352)
Real Estate Centre - Fort Macleod
Priddis Greens, Alberta
Calling all golfers and nature enthusiasts! Highly desirable “Priddis Greens” development in the heart of the foothills offering spectacular mountain views, treed woodlands & world class golfing right at your doorstep. Minutes from Calgary City limits & new ring road providing quick access to all areas of Calgary & shopping conveniences. This marvelous community offers year-round activities including social club events, miles of walking paths, winter cross country skiing on groomed trails & ice skating. Enjoy dining at the full menu Country Club restaurant or order your meal to take out! Bragg Creek & Priddis restaurants & shopping options are sure to add variety. The location of this villa is one of the best in the entire development set high up on a lofty perch backing to treed, landscaped green spaces & the Golf course beyond. Enjoy beautiful mountain views while nestled in the trees surrounded by perennial flower beds and greenspace. Inside you’ll discover the work of an interior designer transforming this villa into an ageless masterpiece! This St. Andrews model offers loads of open, bright living space! The Primary bedroom retreat is spacious, has vaulted ceilings & a bay window sitting area to enjoy leisure time & endless views. The re-designed ensuite bathroom features heated tile floors, glass paneled shower with multi-heads & double sink vanity. Convenient main floor den/bedroom with custom built-ins & full closet. Main floor laundry room, 2-piece modernized bathroom with space to add a free standing soaker tub or portable sauna if one should desire it. The renovated kitchen features white cabinets, timeless tile backsplash, granite counter tops, & newer stainless-steel appliances. The spacious, vaulted great room & dining room offer loads of room to entertain large groups of friends & feature gleaming hardwood flooring & a floor to ceiling river stone fireplace adding warmth & charm. The developed walk-out basement adds a 3rd bedroom, full bath, multi-pur pose room plus a large rec-room with cozy gas fireplace & wet bar. Walk-out to the patio & yards. Oversized double garage has loads of storage space. Plumbing has been replaced with modern PEX lines. New windows and exterior doors. Even the mechanicals have all been updated & serviced regularly offering peace of mind. Come enjoy the beautiful, low maintenance lifestyle this executive villa offers! Note: The $550/month condo fee includes the $258 monthly HOA fee which pays for year-round grounds keeping/snow removal, garbage collection & irrigation. Also feeds the reserve fund for exterior maintenance. (id:43352)
RE/MAX Realty Professionals
5225 2 Street
4306 Lake Drive Drive
Real Broker
324 51 Avenue W
222 2 Street S
Lot 1 320 Street E
223016 Twp Rd 102, Rural Lethbridge County
174008a Range Road 214
131 Westview Drive
219 2 Avenue S
37 Aspen Creek Drive
105 Bracken Road
219 Appaloosa Way
335 20 Street
184009 Twp Rd 170
134 Sunset Way
26 White Pelican Way
302 King Street
242211 1280 Drive W
137 Garrison Drive
359 24 St
421 Meadowlark Way
419 Meadowlark Way
95 Creekside Manor Sw
918 Centennial Avenue
186 186 Avenue W Rural Foothills Avenue W
2012 30 Avenue
310 1 Avenue Sw
345 17th Street
439 Railway Avenue
431 Railway Avenue
435 Railway Avenue
178027 229 Street W
330 27 Street
27 Skyline Crescent
2018 19 Avenue
309 Government Road S
44 Heritage Landing
75 Deer Path Meadow
443 Railway Avenue
330 Aberdeen Street
243053 112 Township Nw
110 51 Avenue W
133 Willow Ridge Manor
2516 20 Street
128256 402 Avenue W
713 Centennial Avenue
On 1 St W
Real Estate Centre - Lethbridge
28 Sunrise Way
4 Bedroom
2 Bathroom
1244 sqft
4 Bedroom
2 Bathroom
1423 sqft
3 Bedroom
2 Bathroom
1080 sqft
4 Bedroom
3 Bathroom
2355 sqft
3 Bedroom
2 Bathroom
757 sqft
2 Bedroom
2 Bathroom
1719 sqft
2 Bedroom
1 Bathroom
1134 sqft
5 Bedroom
5 Bathroom
2144 sqft
3 Bedroom
3 Bathroom
1481 sqft
3 Bedroom
2 Bathroom
1473 sqft
3 Bedroom
1 Bathroom
1836 sqft
4 Bedroom
2 Bathroom
1587 sqft
3 Bedroom
3 Bathroom
1809 sqft
4 Bedroom
3 Bathroom
3630 sqft
4 Bedroom
5 Bathroom
2361 sqft
6 Bedroom
4 Bathroom
1590 sqft
Accommodation
14706 sqft
2 Bedroom
1 Bathroom
953 sqft
2 Bedroom
1 Bathroom
953 sqft
4 Bedroom
3 Bathroom
1750 sqft
4 Bedroom
3 Bathroom
1438 sqft
1 Bedroom
2 Bathroom
1247 sqft
3 Bedroom
1 Bathroom
1021 sqft
3 Bedroom
2 Bathroom
979 sqft
3 Bedroom
2 Bathroom
1365 sqft
3 Bedroom
2 Bathroom
1454 sqft
3 Bedroom
2 Bathroom
1455 sqft
3 Bedroom
5 Bathroom
3828 sqft
4 Bedroom
2 Bathroom
1289 sqft
2 Bedroom
2 Bathroom
1012 sqft
2267 sqft
3 Bedroom
3 Bathroom
1650 sqft
3 Bedroom
3 Bathroom
1348 sqft
3 Bedroom
2 Bathroom
1454 sqft
3 Bedroom
2 Bathroom
951 sqft
4 Bedroom
1 Bathroom
1299 sqft
3 Bedroom
2 Bathroom
942 sqft
4 Bedroom
3 Bathroom
1471 sqft
3 Bedroom
2 Bathroom
1079 sqft
4 Bedroom
3 Bathroom
1233 sqft
4 Bedroom
3 Bathroom
2052 sqft
3 Bedroom
3 Bathroom
1506 sqft






