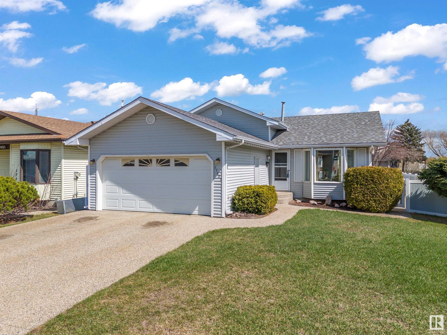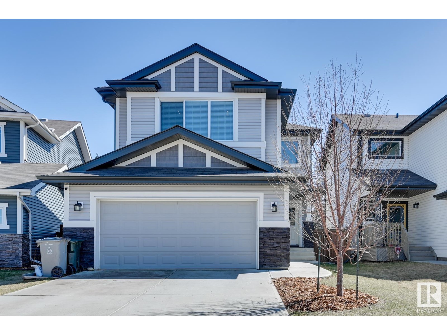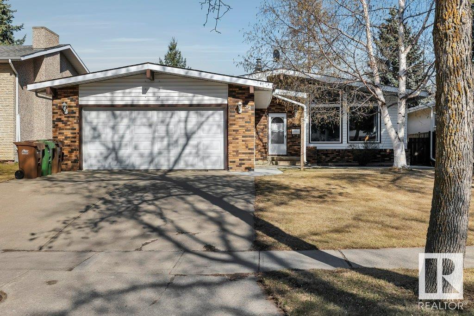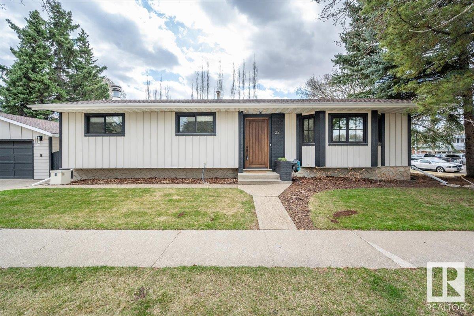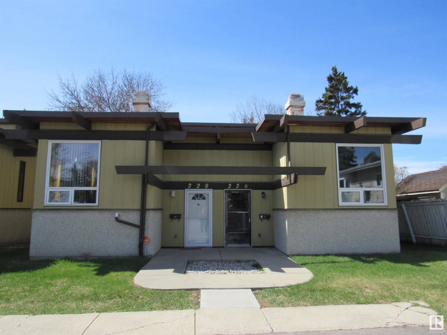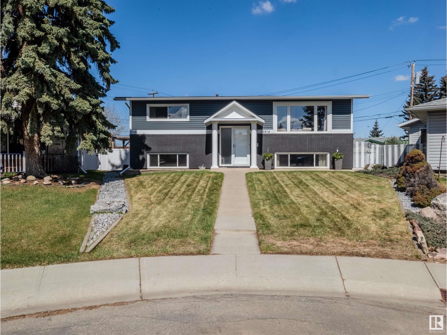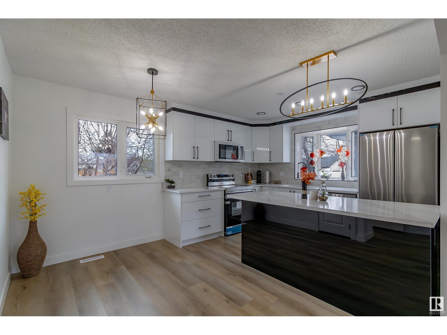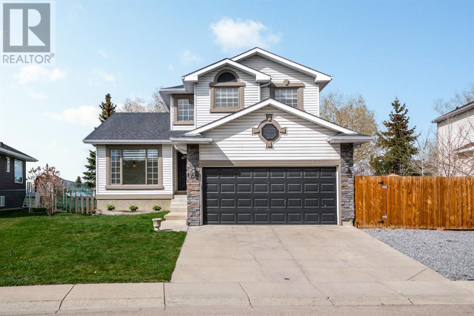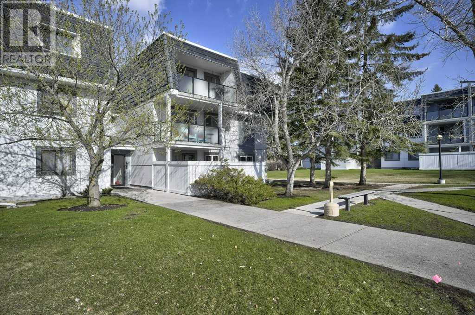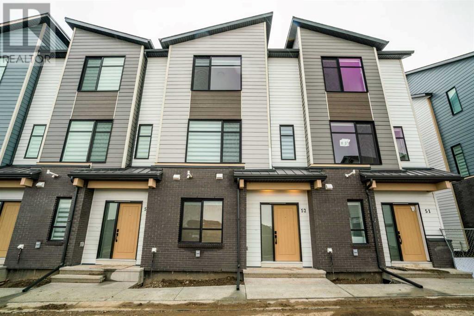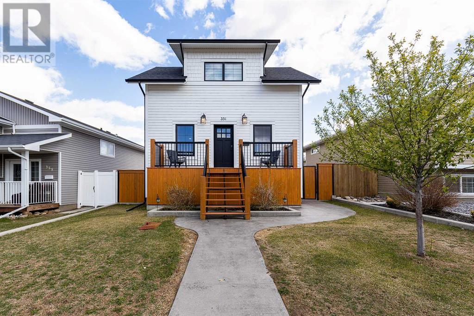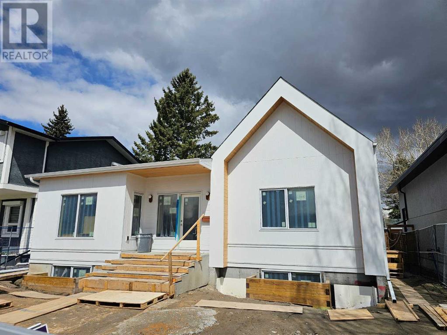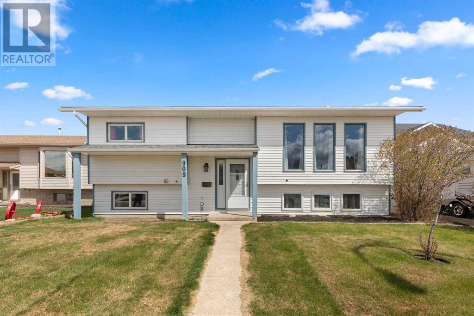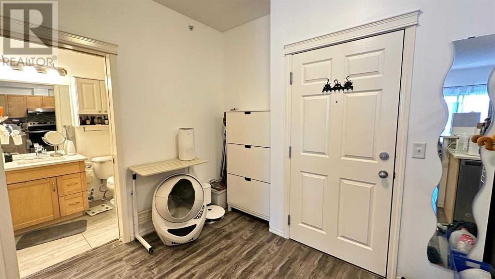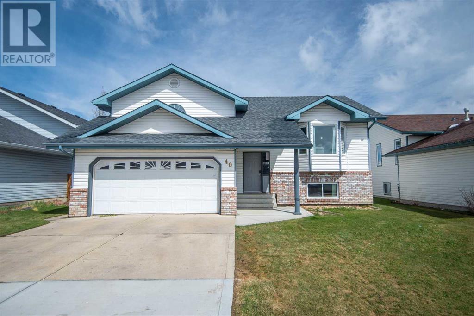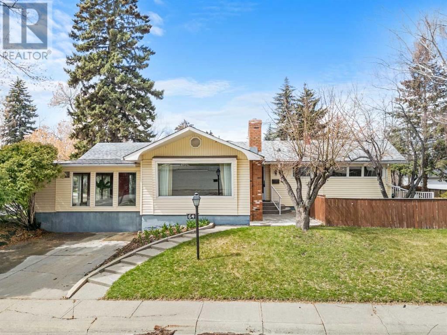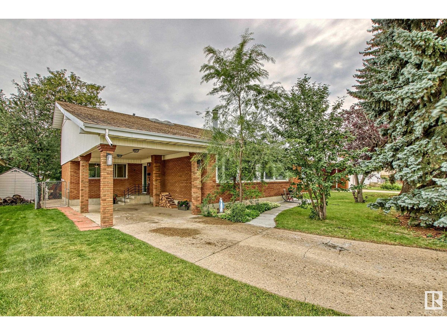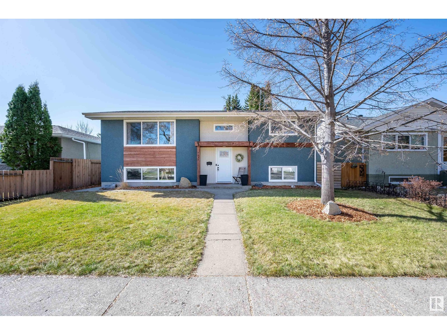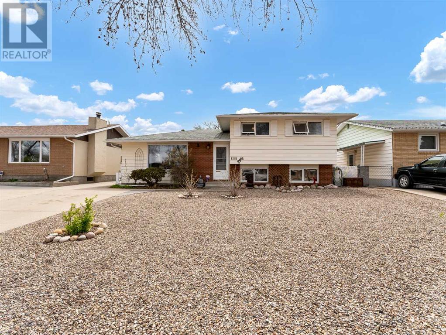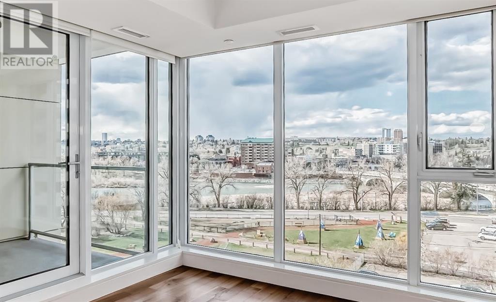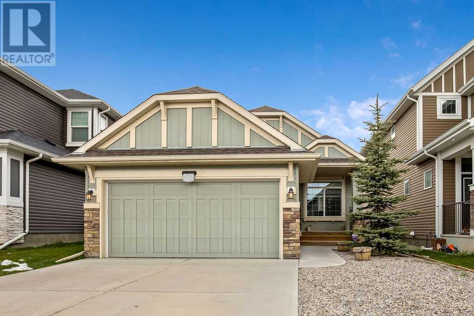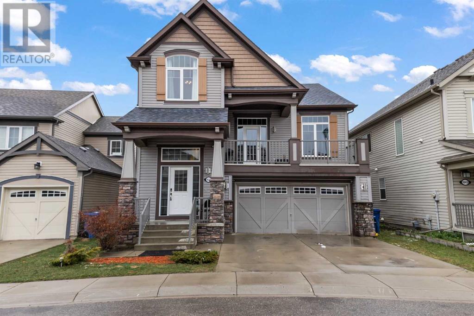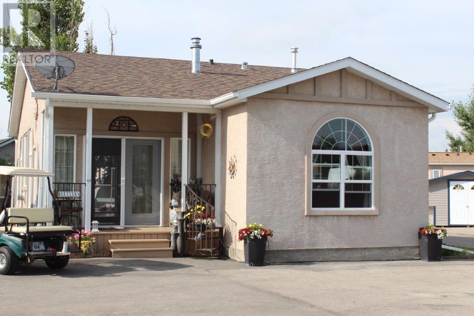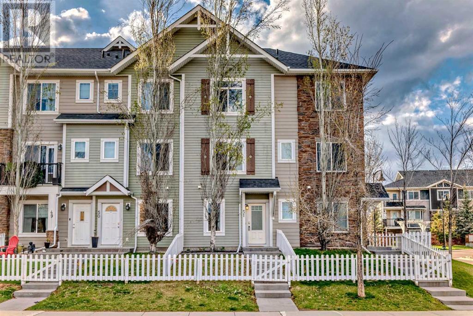LOOKING TO SELL YOUR PROPERTY?
Selling your home should be a breeze and our team is here to help.
LOOKING FOR YOUR DREAM HOME?
OUR NEWEST LISTINGS
17403 95a St Nw
Edmonton, Alberta
This charming 4-level split home located in the Lake District, is an ideal haven for any family. With its 3 bedrooms and 3 bathrooms, there is plenty of space for everyone to enjoy. The home features a hot tub, perfect for relaxing and unwinding after a long day. The landscaping adds a touch of beauty to the property, creating a serene and inviting atmosphere. Situated on a corner lot, the home offers privacy and ample outdoor space for outdoor activities. Its convenient location within walking distance to Lago Lindo elementary school and community league makes it an excellent choice for families with young children. Additionally, the home is close to various amenities, ensuring easy access to shopping, dining, and entertainment options. (id:43352)
Century 21 Bravo Realty
1761 Westerra Lo
Stony Plain, Alberta
Welcome to 1761 Westerra Loop, a haven of luxury and convenience in the picturesque Westerra Lake area. The main floor sets the stage for entertaining, featuring a spacious chef's kitchen, dining area, and a cozy living room with a fireplace. Upstairs, discover a large bonus room and three bedrooms, including a grand primary with a 4-piece ensuite. Step outside to a tiered deck and a fully fenced yard, offering peaceful views of the adjacent greenspace. Crafted by Sterling Homes in 2017, this residence boasts an array of upscale features, from luxury vinyl plank floors to quartz countertops and stainless appliances. Enjoy year-round comfort with air conditioning and triple pane windows. Practical amenities include a built-in vacuum system, laundry room sink, and walk-through pantry. Hot/cold taps and a garage floor drain add further convenience. With an unfinished basement awaiting your personal touch, this home offers the perfect blend of elegance and potential. (id:43352)
RE/MAX Real Estate
32 Flagstone Cr
St. Albert, Alberta
Welcome home to this 1295sqft open beam bungalow on the desirable Flagstone Crescent in Forest Lawn. The bright and spacious living room with vaulted ceilings and large picture window greets you as you enter the home. The kitchen has ample cabinets and counterspace and eating nook. 3 bedrooms, a 2pc ensuite, 4pc bathroom finish off the main floor. The basement has a second kitchen, bedroom and large family room. 3 pc bathroom, laundry area and storage room finish off the lower level. Great location: across from the ravine trails, schools, and shopping. You don't want to miss this gem! (id:43352)
RE/MAX Elite
22 Flagstone Cr
St. Albert, Alberta
Beautifully renovated bungalow in FOREST LAWN - the majestic tree lined streets. Beautifully renovated with open concept kitchen - quartz counter tops - open to dining area and living room with gas fireplace - engineered hardwood flooring - new baths - new flooring - new windows on main - attic insulation - newer shingles etc. 4 bedroom - 3 baths. Generous sized & nicely finished laundry room could accommodate 2nd kitchen. Fully finished basement with large rec room & games area - brick faced fireplace - wet bar - 4th bedroom. Perfect sized 29'9 x 21'7 detached garage. Nice corner lot could accommodate RV parking. It's a must see! (id:43352)
Maxwell Progressive
226 Richfield Rd Nw
Edmonton, Alberta
Functional 2 bedroom bi-level style duplex with fully finished basement. Vaulted ceiling. Bright and open. New Hi efficiency furnace. Newer hot water tank and vinyl plank flooring . Living room with wood burning fireplace. Kitchen with newer stove, fridge and microwave and with window overlooking green space and walking trial. Dining area off patio door to deck. Basement fully finished with 2 bedrooms, laundry room and storage area. Just steps away from walking trial. Quiet mature Richfield neighborhood with close proximity to schools, bus, shops and Whitemud freeway. There is an assigned parking stall at front with an extra stall being rented for $25/month. (id:43352)
RE/MAX Elite
16814 94 Av Nw
Edmonton, Alberta
THIS PLACE IS OVER THE TOP...STUNNING CURB APPEAL....TOP TO BOTTOM RENOVATED.....4 BEDROOMS.....HUGE PIE LOT......AWESOME YARD....ACCESS TO EVERYTHING.....~!WELCOME HOME!~ OK; let's start with neighbourhood envy on the curb appeal and obvious perfection! Open foyer greets you, few steps up & on your right is the bright and airy living room(yes tons of light with all the NEW windows:) dinning/flex room towards the back.. now the kitchen- an obvious custom install with so much thought put into the space, big island, SO MANY CABINETS, built-in hutch/coffee bar... the pantry is also THAT GOOD> down the hall has the perfect 4 pce bathroom, primary bedroom has a large double closet. The second bedroom is currently being used also as a walk-in closet.. don't worry We will remove the closets and put back to new condition:) The basement is flooded natural light; the tv zone/ perfect, 2 more bedrooms, another bath, and BIG laundry. Backyard is a 10/10! Nearly new vinyl fence, ally access, double garage & more! (id:43352)
RE/MAX Elite
13603 82 St Nw Nw
Edmonton, Alberta
Great Opportunity for Investors/First time home buyers . Welcome to this Fully Renovated 5 Bedroom bungalow with fully Finished Basement with SEPARATE SIDE Entrance. 2 New Kitchens with Quartz Countertop, brand new appliances, 3 full washroom, new shingles (2024), newer paint, doors, baseboards, new windows, new vinyl flooring (2024), new upgraded electrical and plumbing (2024) .Upon entry you will find spacious Livingroom with modern electric fire place with tile surround. Quick Possession Available. (id:43352)
Maxwell Polaris
107 Woodside Road Nw
Airdrie, Alberta
Backing onto the 15th Hole of the Woodside Golf Course provides the most TRANQUIL retreat. This huge lot is approximately 7200 Square Feet with RV Parking. A 2-Storey with Endless POTENTIAL at over 3000 total square feet of living space. The sprawling Main Floor has a SUNNY South-Facing Living Room and Formal Dining Area all with Vaulted Ceilings. Towards the back of the home the Updated Kitchen and Family Room with Gas Fireplace are equipped with an abundance of Windows, not only providing a ton of Natural Light but, allowing you to SOAK in the serene views of the Water on the Golf Course. If you work from home you will love the Den/Office (could be used as a main floor BEDROOM) located close to the Entrance. Convenient Laundry and Half Bath are located next to your Double Attached Garage. The Winding Staircase leads you up to the Primary Bedroom including views of the Course with WIC and 5-Piece Ensuite. Down the hall is another 4-Piece Bath and 2 more Bedrooms. The Basement is Fully-Finished with a 3-Piece Bathroom, Rec Space and your very own Pool Table. Potential for 2 more Bedrooms in the basement - all you need to to do is Egress the Windows - Easy Peasy! Close to both Public and Catholic Schools, lots of Paths and Shopping Nearby. Visit this beautiful home today - make it your own! (id:43352)
Cir Realty
1109, 3115 51 Street Sw
Calgary, Alberta
Situated in the sought-after Glenbrook community, this ground-floor 2-bedroom corner unit boasts a prime location near various amenities such as shopping centers, schools, public transportation, dining spots, pubs, multiple walking and biking paths, as well as the Glenbrook off-leash dog park within walking distance. The open-concept dining and living room area is flooded with natural light thanks to additional windows. The unit includes an in-suite storage room, laundry room, and ample closet space. Sliding patio doors lead to a private yard with a patio for relaxation. Additionally, there are extra storage spaces and bike lockers available. The unit comes with an assigned parking spot, alongside ample visitor and off-street parking. Glenbrook provides easy access to Richmond Square, London Place West, Co-op Plaza, and Westhill/Signal Hill shops. For those venturing beyond the neighborhood, quick routes like Stoney Trail and Sarcee Trail offer convenient access. Don't miss the opportunity to view this condo unit; schedule your showing today. (id:43352)
RE/MAX Real Estate (Mountain View)
52, 903 Mahogany Boulevard Se
Calgary, Alberta
Step into the epitome of sophisticated living with this exquisite brand new townhome, the Manhattan floorplan, where modern elegance meets urban charm. As you enter, you'll be delighted by the function of the mudroom entryway, with entrances from both the front door and back double-attached garage providing parking convenience. Need a space to get some work done or set up a at home gym? Look no further than the flex room, providing versatility to suit your lifestyle. The heart of this home is the oversized kitchen complete with quartz counters, where culinary dreams come to life and gatherings are effortlessly hosted. With stainless steel appliances adorning the spacious kitchen, every meal prep becomes a chef's delight. The main floor is adorned with chic wide planked oak luxury vinyl flooring and adds an air of refinement while ensuring practicality for everyday living and maintenance. Escape to the balcony off the kitchen, where you can sip your morning coffee or enjoy an evening dinner while soaking in the warmth in those warm summer months. When it's time to retire for the night, the primary suite awaits, boasting dual sinks, a walk-in closet, and enough space for a king bed - ultimate relaxation. Two additional bedrooms offer ample space for family or guests. Plus, laundry chores are a breeze with a conveniently located laundry area. Upgrades include luxurious air conditioning, oversized kitchen island unique to this unit, and automatic electric blinds. Don't miss the opportunity to experience Mahogany lake living at its finest and schedule your viewing today, because you deserve to love your home. (id:43352)
Coldwell Banker Mountain Central
351 Ranchlands Boulevard Ne
Medicine Hat, Alberta
Rustic Modern Charm with a View!! This unique home is located in a desirable Ranchlands neighbourhood. The cool layout provides 1+2 Bedrooms and 2.5 Baths in a gorgeous custom one a half story home that's perfect for first time buyers or someone looking to downsize. You are instantly drawn in by the awesome curb appeal of the white composite siding and on trend black detailing, and upon entering you're welcomed by a huge vaulted 2 storey ceiling that brightens the entire space! The main floor is highlighted by warm modern rustic flooring, exposed wooden posts, and large windows looking out on to the dreamy backyard and view of the cliffs beyond. The good sized kitchen is host to sleek white cabinetry, tiled backsplash, under counter lighting, quartz countertops, an island with eating bar, corner pantry, and full stainless steel appliance package. A dining area off the kitchen is large enough to easily seat 6-8 guests, and the living room looks out to the backyard with direct access to the deck. A cute two piece bath with new tile flooring, and entrance with built in bench and coat/shoe storage cabinetry give this home a great flow and all space is thoughtfully used. The cool loft style primary suite is sure to please with impressive views out the back, 3 piece ensuite with walk in tiled shower, walk in closet, and additional storage nook. In the fully finished basement is where you'll find an additional 4 piece bath, laundry room complete with built in counter, and two more bedrooms; a cozy tv den or office can easily be set up in one of these bedrooms. The huge backyard is just as stunning as the inside of the home, with a good sized deck with pergola and BBQ gasline, dry under deck storage area, concrete lower patio, lush green lawn with underground sprinklers, gorgeous private fencing, and the cutest two story shed/bunkhouse that is wired for electrical and comes with a large window and vinyl plank flooring ready to be installed; how great would it be to turn thi s into your dream work from home space or that "she shed" you've always wanted?! With a paved alley, and room to build an oversized single garage in the back, the possibilities here are endless (id:43352)
Real Broker
2016 53 Avenue Sw
Calgary, Alberta
Location meets Luxury! Designed by renowned architect Bruce Carscadden and built by inner city specialist Calista Custom Builder, this brand new 1965 sq ft Bungalow, sits on a 50' x 117’ lot in one of the best streets in North Glenmore Park surrounded by mature trees, close to parks, schools, meters from the city and Glenmore reservoir trails with quick and easy access to 50th av and Crowchild, literally 5 min from DT. The open concept plan has beautiful hardwood floors throughout and a gorgeous vaulted ceiling clad in natural hemlock. The main floor includes a south facing nook perfect for morning coffee or an evening cocktail, a bright sun filled office, the impressive kitchen features gourmet Sub Zero & Wolf appliances and an island with seating on both sides, spacious dining room and living room with stunning fireplace. Side entrance has a generous mudroom and powder room. The primary bedroom is on the main floor with a beautiful en-suite and huge walk in closet. The downstairs is perfectly set up to include 3 good sized bedrooms, 2 bathrooms, another office/hobby room, a large exercise room with rubber flooring and massive mirror as well as an expansive rec room with wet bar well suited for entertaining and hanging out. The backyard offers a large grassy area, an oversized insulated garage and ample space for additional parking. With close to 4000 sq ft of developed space this gorgeous home and plan welcomes growing/blended families and owners wanting to transition to single level living. (id:43352)
Charles
909 7 Street Se
Redcliff, Alberta
Discover comfort and practicality in this inviting bi-level situated at 909 7th Street SE in Redcliff. Step into a thoughtfully designed upper level where a spacious living room welcomes you with abundant natural light from the large windows. Adjacent, are a functional kitchen and dining area that offer seamless access to the two-tiered deck and expansive backyard. Completing this level are a four-piece bathroom, a convenient main floor laundry area, and two well-appointed bedrooms. Descend to the basement to find a generously sized second family room, enhanced by the warmth of a gas fireplace—a perfect space for cozy gatherings. Two additional bedrooms and an updated three-piece bathroom provide ample accommodation options, while two storage areas cater to organizational needs. Recent updates include the renovated basement bathroom, new basement windows, and fresh basement carpeting, providing a contemporary aesthetic and enhancing the overall space. Additionally, the installation of hot water on demand ensures a constant supply of hot water. This home also recently had the dryer vent replaced . Outside, a large fenced yard awaits, providing a secure haven for outdoor activities, complemented by the convenience of a 26x28 detached garage at the rear of the lot. With its blend of functionality and comfort, this home presents an exceptional opportunity at an attractive price point, inviting you to embrace comfortable living in a desirable location. Book your private showing today! (id:43352)
Exp Realty
3302, 70 Panamount Drive Nw
Calgary, Alberta
Well maintained TOP FLOOR 1 bedroom condo in PANORAMA HILLS. Great location, walking distance to amenities, schools, parks, and shopping malls. DON'T MISS OUT! (id:43352)
Diamond Realty & Associates Ltd.
40 Willow Springs Crescent
Sylvan Lake, Alberta
FULLY DEVELOPED, FRESHLY PAINTED, 4 BED, 3 BATH MODIFIED BI LEVEL IN WILLOW SPRINGS Attached garage with a entry to basement. The living room features a large south facing window offering tons of natural light, enjoy a large family gathering in the spacious dining room with French doors that lead to an oversized deck with glass and aluminum railings. The kitchen offers a lovely, open layout with ample cabinets, tons of counter space including an island with an eating bar, a window above the sink overlooking the backyard and a walk in pantry. Two bedrooms located on the main level are both a generous size, have hardwood flooring and are located just off the 4 piece main bathroom. The private master bedroom is located on it's own level and offers a 3 piece ensuite and walk in closet with built in shelving. The fully finished basement has high ceilings, large above grade windows and operational in floor heating and offers a large family room with a wet bar, 4th bedroom that can easily accommodate a king bed, a 3 piece bathroom with a walk in tile shower, laundry, storage space and walk up access to the double attached garage. The fully fenced backyard is landscaped with well established trees, shrubs and perennials, has a fire pit and enclosed storage below the deck. This home is located close to multiple parks, playgrounds and walking trails with easy access to schools, shopping, the marina and boat launch, downtown Sylvan with year round outdoor activities and all other amenities! (id:43352)
RE/MAX Real Estate Central Alberta
64 Chinook Drive Sw
Calgary, Alberta
>> FIRST TIME ON THE MARKET >> Be sure to explore the 3D virtual tour <<< (id:43352)
Century 21 Bamber Realty Ltd.
8507 56 St Nw
Edmonton, Alberta
RARE CHANCE to OWN a multi-level BRICK in one of Edmonton's most desired neighborhoods. Welcome, to this incredibly unique, well maintained & fully finished FORMER SHOWHOME in Kenilworth! Upon pulling up, you'll notice the front drive access with covered carport & room to park 3 vehicles. The main floor offers a large living area w/ cozy wood-burning fireplace, ample natural light & attractive appointments. There is also a spacious dining area & large upgraded kitchen w/ gas stove! At the back, you'll find a beautiful family room w/ GLEAMING refinished hardwood & direct access to the rear deck. The spacious primary includes a 2-pc ensuite (rare for Kenilworth!), with ample room to add a shower if desired. Upstairs are 2 more large bedrooms & a spacious 4-pc bath. Downstairs contains another family room, bedroom & 3-pc bath. The basement could accommodate a suite if desired. Out back is more parking, a garage & large shed. UPGRADES INCLUDE: GARAGE ROOF, FURNACE & HWT (2015) & MOST WINDOWS! Don't miss out! (id:43352)
Maxwell Polaris
4237 112 Av Nw
Edmonton, Alberta
Professionally renovated home located just steps away from Edmonton's beautiful River Valley and Ada Boulevard. This open-concept home has loads of natural light w/4 beds, 3 baths & south-facing landscaped yard. Design & quality show from top to bottom. Updated & modern kitchen featuring stainless steel appliances, quartz counter tops, island & stylish cabinetry plus a custom built in-seating area. Open to a spacious living room with crown moldings & engineered hardwood floors. Beautiful tiled entrance with a welcoming foyer and custom maple & steel hand railings. The master bedroom has a full 4-piece ensuite. Newer windows & doors, flooring &shingles. Fully finished basement features a bright living space with 8' ceilings & large rec room & den area with wet bar. Separate laundry room with newer furnace. Outside you'll enjoy the summer on a beautiful deck off the back door & separate storage area beside a single garage with an attached carport. This lovely, unique home is waiting for you & your family! (id:43352)
RE/MAX Elite
1381 26 Street Se
Medicine Hat, Alberta
This 3 bedroom, 2 bathroom 3 level split is in the fantastic quiet location of Crestwood close to shopping amenities, golf course, and playground. Some updates over the years are the kitchen, bathrooms, several vinyl windows, some flooring, and more. The main floor is host to a large living room, and spacious kitchen and dining area. The upper level features 3 bedrooms and a 4-piece bathroom, providing comfortable accommodations for the family. On the lower level, you'll find an inviting family room complete with a wet bar, a convenient 3-piece bathroom, and ample storage space. Step out in the backyard and you access the covered patio with a wind blocker, and the stunning 26x26 heated garage. There is even RV Parking as well. Updated pictures coming soon. Contact your local neighbourhood REALTOR® today! (id:43352)
RE/MAX Medalta Real Estate
704, 1025 5 Avenue Sw
Calgary, Alberta
Welcome to Avenue West End, where exceptional design meets breathtaking river and city views! This exceptional 1-bedroom, 1-bathroom condo, showcasing panoramic views of the Bow River and city view, offers luxurious living space with top-tier amenities and enjoys a prime location. Floor-to-ceiling windows bathe the interior with natural light, enhancing the sleek finishes, including high-gloss white kitchen cabinets, quartz countertops, and stainless steel appliances. Wake up to the city skyline from the master bedroom, offering a daily dose of awe-inspiring views. The 4-piece full bath, adorned with tile walls and featuring in-floor radiant heating, adds an extra layer of indulgence. Recently installed hardwood flooring and plush carpeting seamlessly blend style with comfort. Convenience is key with secure underground parking and a titled stall, along with a storage unit. The building offers a premium fitness center, a pet wash station, and the added perk of an on-site Concierge. Explore the nearby Bow River walking paths, Kensington, and an array of fine dining options, all just steps away. With the C-train station only a block away, accessing all corners of downtown has never been more convenient. Don't miss out on the opportunity to call Avenue West End home—a perfect blend of luxury, convenience, and unparalleled views! (id:43352)
Century 21 Bravo Realty
140 Auburn Meadows Crescent Se
Calgary, Alberta
Welcome to this charming Cedarglen built BUNGALOW in the heart of the lake community of Auburn Bay. This home boasts over 2000 sq ft of beautifully developed living space, with an open floor plan and thoughtful upgrades throughout. You’re welcomed by 9ft ceilings and timeless hardwood floors that lead you through the main living area. The HEART of this home is undoubtedly the BEAUTIFUL KITCHEN, featuring CEILING HEIGHT CABINETS, with crown moldings, UPGRADED APPLIANCES including a Kitchen Aid wall oven, cooktop, fridge and dishwasher, lavish QUARTZ countertops, and plenty of storage with pot drawers and pantry that cater to your culinary adventures. Enjoy cooking meals while entertaining guests in the eat in kitchen or adjacent LIVING ROOM that features a VAULTED ceiling and center FIREPLACE for added grandeur. Retreat to your primary bedroom complete with a walk-in closet and LAVISH 3 pc ENSUITE. The custom cabinets provide ample storage space while the WALK -IN SHOWER with MULTI SHOWER HEADS will make you feel like you're at a SPA. Say goodbye to cold floors as this ensuite also boasts IN-FLOOR HEATING for added comfort. Other upgraded fixtures include a Toto toilet and QUARTZ countertop. Work from home? No problem, this home has a generous sized MAIN FLOOR OFFICE! Enjoy the additional convenience of MAIN FLOOR LAUNDRY and 2 pc bathroom with upgraded fixtures. Need more space? The basement offers even more possibilities! With a 2nd BEDROOM already present and an additional HOBBY ROOM that can be re-developed into a THIRD BEDROOM if needed. A full 4 pc bathroom with tub surround & upgraded fixtures. There is also plenty of room for family gatherings or movie nights in the LARGE FAMILY ROOM and flex space. Enjoy LOW MAINTENANCE YARD work thanks to the stone landscape and mature trees. The CUSTOM DECK features louver panels - perfect for privacy or letting sunlight in- making it ideal for relaxing or hosting backyard BBQs. There is access to walkin g paths leading directly from your backyard to pathway, greenspace and Lakeshore middle school. This home also comes equipped with fantastic extras such as CENTRAL A/C, WATER SOFTENER system, upgraded lighting and fixtures throughout the house along with window coverings. Not to mention a DOUBLE ATTACHED GARAGE. As part of the Auburn Bay community association fee which includes lake access privileges; you can enjoy all the amenities this desirable neighborhood has to offer, including Lakeshore School and Prince of Peace within walking distance, grocery shopping, trendy restaurants, quaint coffee shops, local ice cream stores, and even a pet store! Don't miss out on the opportunity to make this beautiful home your own. Book your showing today! (id:43352)
Maxwell Canyon Creek
1039 Windhaven Close Sw
Airdrie, Alberta
Absolutely stunning family home in Windsong offering over 2262 sqft of developed living space and a walk-out basement!! Immediately upon entering you'll notice how bright and open this home feels. The open concept floor plan features a beautiful, upgraded kitchen with full-height cabinets, newer stainless-steel appliances, granite countertops, modern backsplash, island with seating, great counter space, window above the sink and pantry! The kitchen flows perfectly into the beautiful dining area with access to the spacious west facing upper deck and the living area is surrounded by windows, flooding the space with natural light. This level also offers a laundry room with side-by-side washer and dryer and storage cabinets and a bright 2-piece bath complete this level. The bonus room is grand with its vaulted ceilings, fireplace and a large balcony that would make for an excellent space to entertain your family and friends after dinner. On the top floor you'll find a new laminate flooring throughout, and the primary bedroom...spacious, walk-in closet and a complete ensuite bathroom with dual vanities, large soaker tub and stand-up shower. The other 2 bedrooms share a 4-piece bath, and you'll love having a den on this level, perfect as a study room or a home office. The downstairs walk-out is fully finished and is roughed in for a future kitchen, a separate laundry room and extra insulation was added to increase sound barrier (a great opportunity for those looking to live up and rent down). The basement offers an area for a future bedroom, another 4-piece bathroom, a second home office space and a rec room with quick access to the west facing backyard. With summer just around the corner, just imagine enjoying everything this backyard has to offer. Massive deck, pergola, landscaped and fully fenced. This stunning home has been beautifully maintained, wonderful 4-level split with NO CARPETS, pot lights and large windows throughout and a double attached garage!! Fantastic location less than an 8 min drive to tons of shopping and services and less than a 5 min drive to Windsong Heights School (Elementary & Junior High) and W.H Croxford High School! Close to various parks and easy access to Cross Iron Mills and Calgary, this home has it all!! (id:43352)
Cir Realty
4063, 35468 30 Road
Rural Red Deer County, Alberta
Welcome to Gleniffer Lake Resort Phase 4! This beautiful Linrock home is quite stunning with its many upgrades, from stucco exterior to gleaming hardwood floors and everything in between. It has enjoyed the same owners since 2006 (only one before that) and pride of ownership is evident throughout. Situated on a nicely landscaped corner lot with beautiful flower beds near all amenities, this property comes with a powered bunk house that sleeps 2-3, propane pig w/ line to BBQ, covered front verandah and good-sized back deck with glass railings. The kitchen is well appointed and boasts granite countertops, oak cabinetry, walk-in corner pantry, breakfast bar, upgraded stainless steel appliances, gas stove. The spacious bathroom has a jetted tub plus separate shower, granite counters and tile flooring. Other features include gas fireplace, built-in vacuum with toe sweep, phantom screens on both doors, 4 ceiling fans, upgraded lighting, 3 1/4” baseboards, 4” insulated crawl space and “blow-in” insulation in attic and more. Quick possession is available. (id:43352)
Optimum Realty Group
51, 300 Marina Drive
Chestermere, Alberta
Welcome to your dream townhome nestled in the picturesque community of Westmere, Chestermere, where tranquil lake views greet you from your front deck, setting the scene for a lifestyle of serenity and relaxation.This stunning three-story residence boasts an array of desirable features, starting with its spacious layout encompassing two large bedrooms and 2.5 bathrooms, offering ample space for comfortable living and entertaining. Step inside to discover a meticulously maintained interior that exudes modern elegance and charm.The main floor welcomes you with an inviting open-concept design, seamlessly connecting the living, dining, and kitchen areas. Natural light floods the space, accentuating the upgraded finishes and creating a warm ambiance throughout. Additionally, a versatile office space on the ground floor provides the perfect environment for remote work or quiet reflection, adding functionality to this already impressive home.The kitchen is a culinary haven, featuring sleek countertops, upgraded appliances, and plenty of storage space, making meal preparation a delight.Ascend to the second level, where you'll find the luxurious master suite complete with a private ensuite bathroom, providing a peaceful retreat at the end of a long day. Two additional bedrooms offer flexibility for guests, a home office, or whatever your lifestyle demands, ensuring everyone has their own space to unwind.On the main floor, you'll be captivated by the breathtaking views of the lake from the front window, perfect for enjoying your morning coffee or evening cocktails while soaking in the tranquil surroundings.Convenience and functionality are further enhanced by the inclusion of a single attached garage, oversized to accommodate your vehicles and provide additional storage, along with a workspace for your hobbies or DIY projects.This move-in-ready townhome offers the utmost in convenience, with low condo fees alleviating the stress of maintenance, leaving you more time to enjoy all that Chestermere has to offer. Explore the vibrant community on foot, with shops, restaurants, and the lake just a short stroll away, inviting you to embrace the outdoors and embrace the true essence of lakeside living.Don't miss your chance to experience the epitome of modern living in this meticulously crafted townhome in Westmere, Chestermere. Schedule your viewing today and prepare to embark on a lifestyle of luxury, comfort, and natural beauty. (id:43352)
Royal LePage Benchmark
RE/MAX CASCADE REALTY
In today’s real estate market, you need to work with a team you can trust that has the Banff experts you can rely on.
Our RE/MAX Agents are dedicated to provide you the most up-to-date information regarding anything related to real-estate in the Rockies.
Whether you are buying or selling your primary residence, a second home, or upgrading, looking for commercial or business space, RE/MAX Cascade Realty can help make your ownership dreams come true.
We also have the necessary expertise to provide professional services to client who are from out of the country and who would like to purchase property in the Bow Valley region.
ALWAYS AVAILABLE
Our team of experts are always available to help with all of your questions and needs! Text, Call, Email or Video Chat!
HASSLE FREE
There is no pressure and no commitments to inquire with us on any residential, commerical or leases in Alberta.
BANFF EXPERTS
Our team are the Banff region experts and will help make sure you don’t have any unexpected roadblocks!
PROPERTY ASSESMENT
We can help find out your current property market value today with no commitment and free of charge. Talk to us today!
OUR TRACK RECORD
Our Mission: We provide unparalleled realtor experiences that create lifelong and loyal relationships!
Properties Sold
%
Customer Satisfaction
Loyal Clients
MEET THE TEAM







OUR TESTIMONIALS
Amazing realtor services! All staffs are so knowledgeble about the real estate business; also very helpful and supporting in many ways (about living, working, education) to help us family settle down in the Bow Valley since the first day of showing, till the last day of moving-in. Paula, Karen and Brittney, thank you all for being there for us. Definitely the best service I have ever had!
Choosing to work with Brittney was the best decision I could have made. Her and Paula are an amazing team. Brittney is professional, knowledgeable and fun! She worked hard for us and got us a great deal on our new home. Brittney is very open and approachable, and took all of our wants into consideration when showing us properties. We were informed and educated on every step of the process. On a personal note, she is one of the most honest and nicest women I know and it was truly a pleasure to work with her. I highly recommend her to anyone looking to purchase their new home. Brittney and Paula are the real deal, both work hard for their clients and bring an awesome dynamic to the table. Cannot say enough good things about these ladies!
We purchased our first bow valley property through Brittney. We are very happy with her as her fast pace personality impressed me a lot. Bow valley is an unique market, we can’t make the deal happen without her! Thank you!
Paula and Brittney went above and beyond for how and I buying our home. They are knowledgeable not only on homes and apartments but the whole Bow Valley area. They explained every step and the process, making sure all our requests were met, and assisted us in ensuring the best possible deal. They were available anytime of day/ evening for questions and even after we closed the deal they checked up and made sure everything was good and we were happy.
