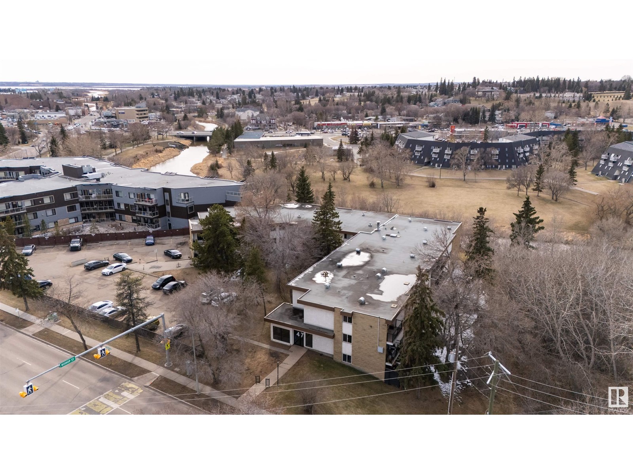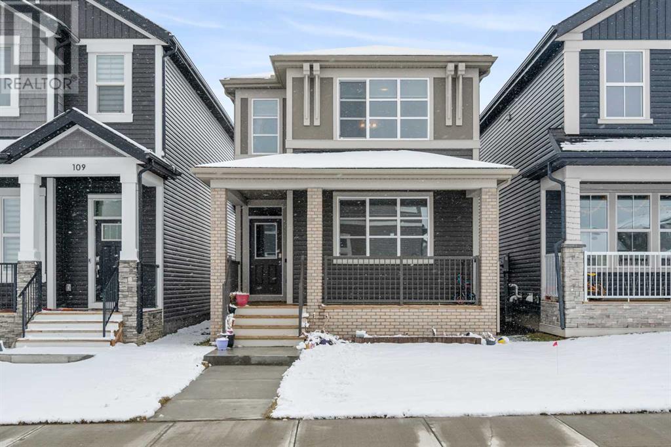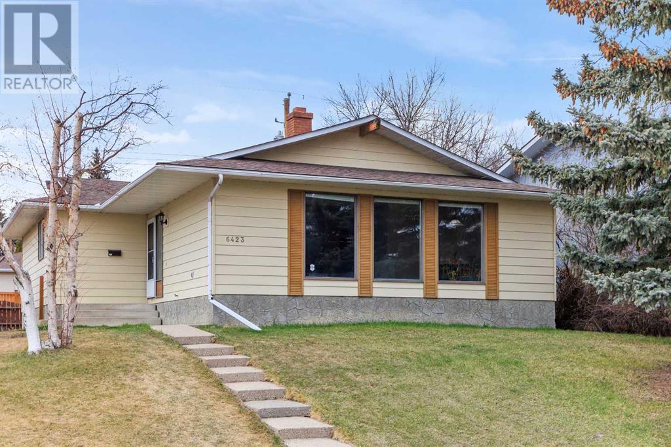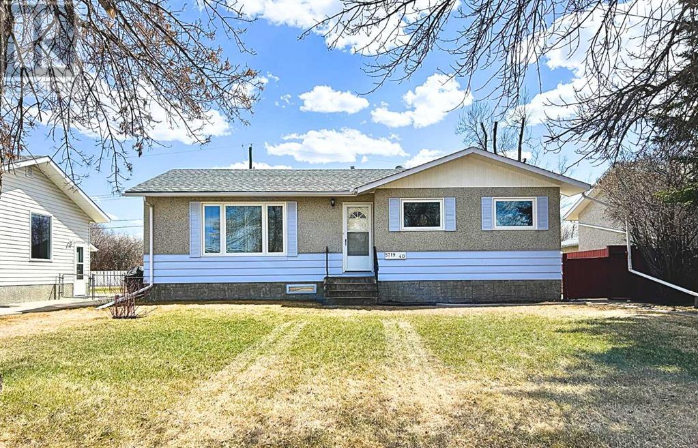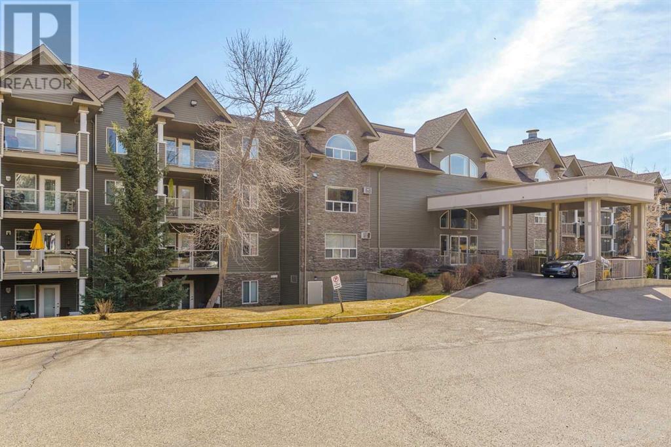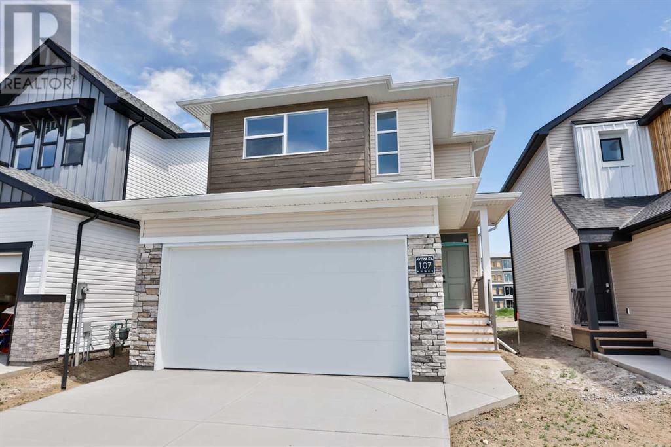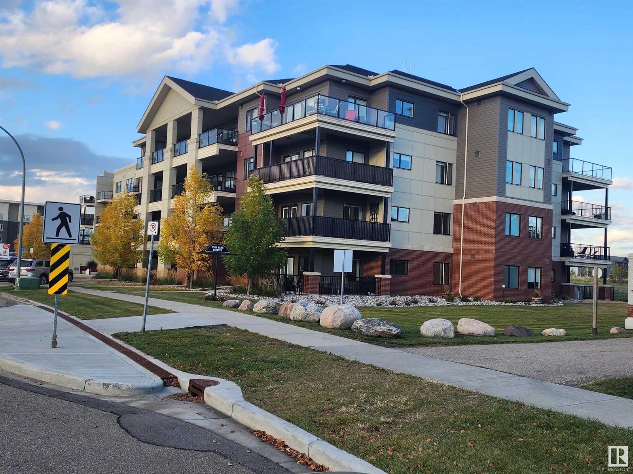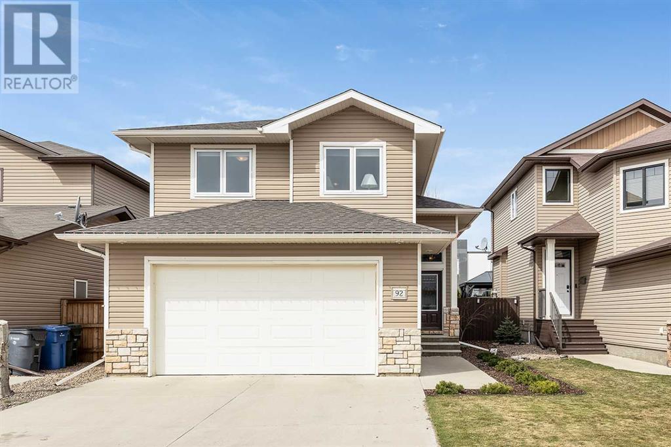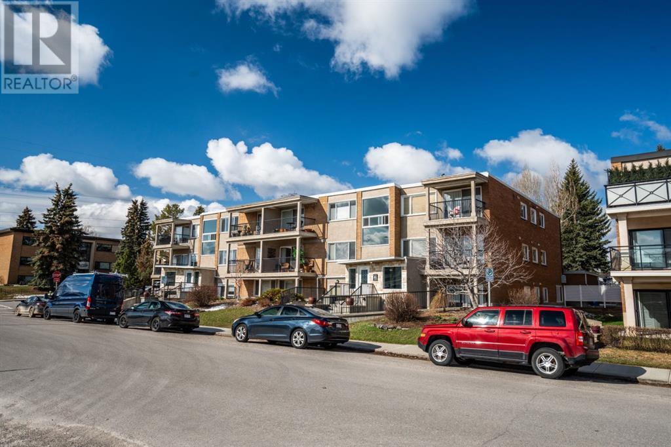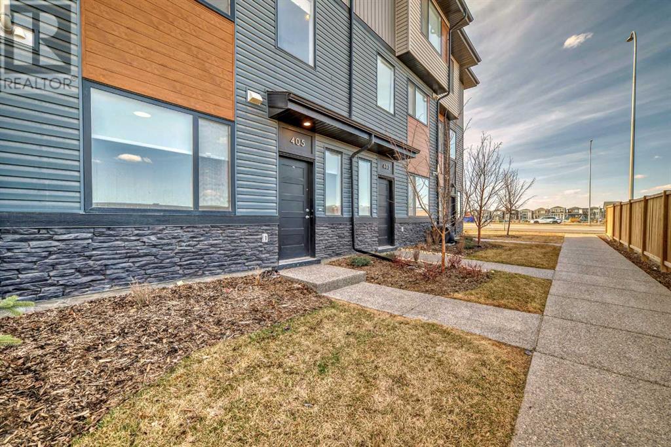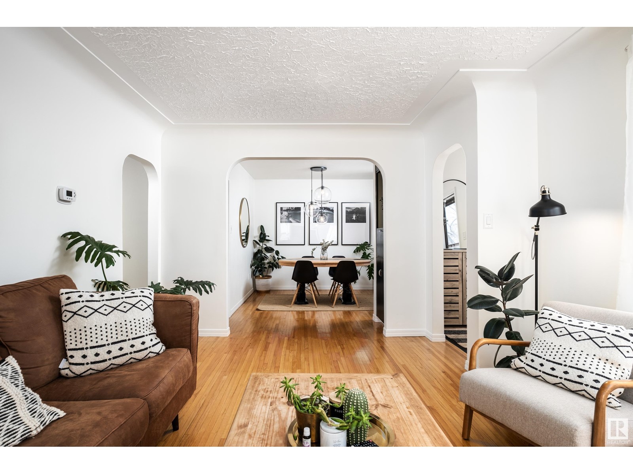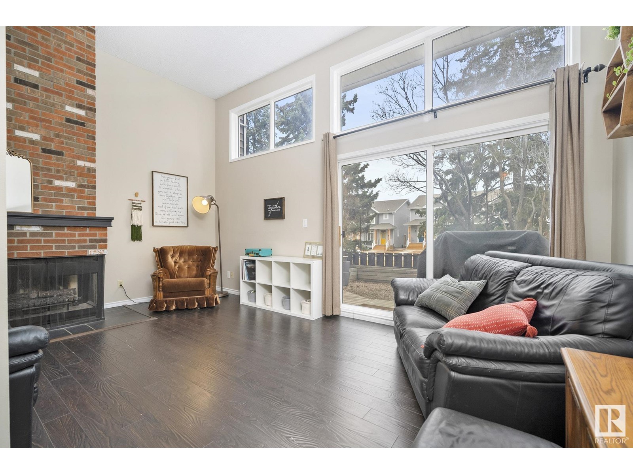LOOKING TO SELL YOUR PROPERTY?
Selling your home should be a breeze and our team is here to help.
LOOKING FOR YOUR DREAM HOME?
OUR NEWEST LISTINGS
#212 47 Sturgeon Rd
St. Albert, Alberta
Welcome to your new home in St. Albert! This affordable 2-bedroom, 1-bathroom condo offers a fantastic opportunity for first-time buyers, downsizers, or investors. Located in a convenient and sought-after area steps from the river walking trails, this cozy unit features a functional layout with ample natural light throughout. Spacious living room, and dining space adjoining the kitchen. Stainless steel appliances throughout, providing both style and functionality. Laminate flooring throughout the main living areas offers easy maintenance, while carpeted bedrooms provide added comfort. Primary bedroom boasts enough space for a king-sized bed and includes a closet for additional storage. Second bedroom is perfect as a guest room, home office, or additional living space to suit your needs. A full bathroom completes the interior space. This condo also comes with an assigned parking spot. Enjoy the outdoors on your private balcony overlooking the front courtyard. Steps from transit with affordable condo fees. (id:43352)
Sable Realty
105 Legacy Glen Point Se
Calgary, Alberta
Welcome to your dream home in Legacy Calgary with a SIDE ENTRANCE and a detached DOUBLE GARAGE! Presenting the exquisite Avid model built by Jayman Built, where contemporary elegance meets modern functionality. This THREE-BEDROOM and DEN/OFFICE with a BONUS ROOM was Built with meticulous attention to detail in 2022. This stunning residence offers a harmonious blend of comfort and style.Step inside to discover an inviting open-concept layout, flooded with natural light that accentuates the sleek design elements throughout. The spacious living area is perfect for entertaining guests or unwinding with loved ones after a long day. With high ceilings and tasteful finishes, every corner exudes a sense of luxury and warmth.The gourmet kitchen is a chef's delight, featuring premium stainless steel appliances, and ample cabinet space. From casual breakfasts to gourmet dinners, this kitchen is sure to inspire your inner chef.Retreat to the lavish primary suite, where tranquillity awaits. This sanctuary boasts a generously sized bedroom, a walk-in closet, and an ensuite bathroom.Additionally, this home offers two more well-appointed bedrooms, perfect for family members or guests, along with another full bathroom for added convenience.Located in the desirable Legacy Calgary community, residents enjoy access to an array of amenities, including parks, playgrounds, walking paths, and more. Plus, with convenient access to schools, shopping, dining, and major transportation routes, everything you need is just moments away.Don't miss this opportunity to own a piece of luxury living in Legacy Calgary. Schedule your showing today and experience the epitome of modern elegance. Your dream home awaits! (id:43352)
Real Estate Professionals Inc.
6423 Silver Ridge Drive Nw
Calgary, Alberta
Welcome to your new home in the heart of Silver Springs, where convenience and comfort meet in this great 4-bedroom, 3-bathroom bungalow. Located mere minutes from the Silver Hill Baseball Diamond, Silver Creek Park, and the Silver Springs Community Association, this property offers an unparalleled lifestyle in one of Calgary's most desirable neighborhoods. As you step inside, you're greeted by an abundance of natural light that floods the spacious living areas, highlighting the carpet and linoleum flooring throughout. The focal point of the living room is the impressive two-sided stone wood-burning fireplace, perfect for cozy evenings with loved ones. The kitchen boasts a charming breakfast nook, ideal for enjoying your morning coffee while planning the day ahead. With ample counter space and storage, meal preparation is a breeze. Downstairs, the fully finished basement awaits, complete with a convenient wet bar, offering endless opportunities for entertaining guests or creating a cozy retreat for relaxation. Outside, the west-facing fenced backyard provides a private oasis for outdoor gatherings, with a patio perfect for summer barbecues or simply enjoying the sunshine. The double detached garage offers plenty of space for parking and storage. Beyond the property, Silver Springs offers a wealth of amenities, including schools, shopping centers, parks, and transit options, ensuring that everything you need is just moments away. Moreover, Silver Springs is renowned for its mature trees, picturesque ravines, and direct access to Calgary's extensive bike path system, making it a paradise for outdoor enthusiasts seeking adventure or a peaceful escape. Don't miss your chance to call this amazing location home. Schedule a viewing today and experience the best of Silver Springs living firsthand. New roof installed in early 2023! (id:43352)
Century 21 Bamber Realty Ltd.
5719 40 Avenue
Stettler, Alberta
Sweet start in Stettler! This solid built bungalow has a pleasing floor plan; add your own touches inside & out! This home has seen a number of updates throughout the years. Vinyl windows, asphalt shingles in 2013, kitchen cabinets, a furnace in 2010 and a sturdy soft sided garage with built in shelving! The huge kitchen has wall to wall cabinets with ample counter and storage space. With bright white cabinets and several windows, this large space is meant for family meals and gatherings. The large living room has a huge picture window with plenty of sunlight and some built in shelving. There are 3 bedrooms at the back of the home; all decently sized including the master bedroom with two closets. The well lit bathroom has a nice window, and a good amount of storage. The basement is open for your ideas. Finished with the exception of flooring, this L shaped room has so many possibilities. There is also a 2 piece bath, a laundry room, a storage room and a cold room! The fenced yard is fully landscaped and faces west with no neighbours behind you.With back alley access there is also a high ceilinged soft shell garage with built in shelving and ample room for vehicle parking and all your projects. There are also some low maintenance garden boxes and a solid storage shed. Situated on a quiet, pretty, tree lined street, this home has so much to offer without breaking the bank! (id:43352)
Royal LePage Network Realty Corp.
3425, 3000 Millrise Point Sw
Calgary, Alberta
Welcome to this SOUGHT AFTER LEGACY ESTATES, 60+ BUILDING. THIS UNIT IS LARGE, BRIGHT AND WELL MAINTAINED, includes 2 bedrooms and 2 baths!! ENJOY A SUNNY AFTERNOON ON YOUR WEST FACING BALCONY with family and friends. This EXCELLENT FACILITY offers a pleasant social life and! A TON OF ACTIVITIES AND EXTRAS, including A BISTRO, LIBRARY, GYM, CRAFT ROOM, GAMES ROOM, HAIR SALON, SHUFFLEBOARD, A STUNNING ROOTOP PATIO, HAIR SALON and a Fireplace on each floor in the common are. There is a Guest Suite for visiting family members as well as visitor parking near the front door. **There is a mandatory meal plan of $75/month with great chef cooked meals, offered in a huge dining room 5 days/week.** Close to Fish Creek Provincial Park, Shopping at Millrise Station - which includes Sobeys and Shoppers Drug Mart, and walking distance to Fish Creek LRT Station and other transit. Newer carpet, newer laminate, and your own washer and dryer! Make Legacy Estates your new home and enjoy all of the extras that are included! Book today! This won’t last long!!! (id:43352)
RE/MAX First
7 Miners Road W
Lethbridge, Alberta
The "Isla" by Avonlea Homes is the perfect family home. Located in the architecturally controlled community of Copperwood, EASY WALKING DISTANCE TO SCHOOL. The main level hosts a notched out dining nook, eating bar on the kitchen island, walk in pantry. Large windows and tall ceilings make the main floor feel very bright and open. Also notice the new look of the flat painted ceilings.Upstairs resides the 3 bedrooms with the master including an en-suite and walk in closet. The ensuite has a large 5 foot walk-in shower and His/Her sinks.Great Bonus room area for the family to enjoy. Bonus room is in the middle of the upstairs giving privacy to the master retreat from the kids bedrooms.Convenience of laundry is also upstairs. The basement is undeveloped but set up for family room, bedroom and another full bath. Home is virtually Staged. New Home Warranty (id:43352)
RE/MAX Real Estate - Lethbridge
#308 5001 Eton Bv
Sherwood Park, Alberta
Executive style 18+ pet friendly condo located in beautiful Emerald Hills community! Over 1240 sq.ft. 2 bedroom 3 bathroom END UNIT condo with 9 foot ceilings! The open gourmet kitchen features modern cabinetry, stainless steel appliances and GRANITE countertops. Island with eat up bar. LARGE master bedroom has a walk in closet and a 4 piece en suite with his and her sinks! Second large bedroom has its own full 4 piece en suite! In suite laundry room. Large two piece guest bathroom. AIR CONDITIONED! Beautiful wrap around deck with gas BBQ hook up overlooks a PARK! Titled heated underground parking spot close to elevator! Assigned storage unit. This building also has an exercise room and a Guest Suite for out of town visitors! Building is exceptionally well cared for. Condo fee includes HEAT and WATER! Close to walking and bike trails, parks and all major shopping! (id:43352)
One Percent Realty
92 Somerset Road Se
Medicine Hat, Alberta
DO NOT miss out on this special Southlands home! 2075 sq ft of developed living space; Available at an attractive price! Key highlights of this Modified Bi-level are: vaulted ceilings, GRANITE countertops, warm white kitchen cabinets, Gas fireplace, Covered patio, newer CAMBRIDGE Shingles and 2 car HEATED garage. Book your showing asap! The clever layout of this home offers an open and airy entry, Larger basement windows, and a grand feeling in the open concept main floor. Stepping inside, you are greeted by a tiled entry that provides convenient access to the finished and heated 2 car garage, comes with built-in shelving and an extra fridge. The Main floor boasts elegant maple hardwood flooring, a spacious living room featuring wall lighting and a gas fireplace with white stone to perfectly contrast the dark brown mattel. The Kitchen is on-point with newer stainless appliances, GAS RANGE and stove, walk-in pantry, under cabinet lighting, Large island with breakfast bar and of course, the Beautiful Granite Countertops. The Dining area has the perfect nook for a large cabinet, a VERY large window to let in plenty of natural light, and access to the good sized covered patio (with Gas line). The Main floor also has a full bathroom and a bedroom. Upstairs is the Primary Retreat with Full ensuite and walk in Closet, the laundry room plus the 3rd above grade bedroom. Downstairs is a spacious family room that has hardware in place for a surround sound theater system, two more good sized bedrooms, a full bathroom and plenty of storage under the stairs. The Home is equipped with on-demand, tankless hot water, and well maintained furnace and Central Air to keep you comfortable all year long. The Yard is beautifully landscaped, has UG Sprinklers and tower poplar trees that line the back fence to make you feel like you're in your own private oasis when they are full of green leaves. The Somerset neighbourhood is a fan favourite, located near a park with elementary school, wa lking paths, and minutes from the main shopping and dining areas of the city. Don’t wait, book your showing today! (id:43352)
2 Percent Realty
35, 4915 8 Street Sw
Calgary, Alberta
Welcome to Britannia, one of Calgary's most sought-after communities, where an exceptional opportunity awaits you!!! Nestled within this desirable neighborhood, we present a captivating 2 bedroom, 1 (5) PC Bath, In-suit Laundry, TOP FLOOR unit that exudes charm, comfort, & convenience! Just steps away from the Britannia Plaza, this prime location offers easy access to top amenities including Sunterra Market, Lina's Italian Market, Village Ice Cream ,Sandy Beach, and a variety of dining options. and so much more. Enjoy leisurely strolls along the Elbow River Pathway, hit the links at the nearby Calgary Golf and Country Club, or explore the vibrant District, all just minutes away. This 947SQFT unit boasts an open floor plan with abundance of natural light, hardwood flooring, plenty of countertops, , and sleek appliances. Thoughtful touches like in-suite laundry and a luxurious 5-piece bathroom with double vanities add to the home's appeal. Savor your morning coffee on the beautiful east-facing balcony that welcomes the sunrise each day. Additional conveniences and Security. includes a storage locker located on the lower floor and Assigned Detached Garage Parking Stall at the rear of the building . With major roadways close by and downtown just a short drive away, this condo offers both a serene retreat and swift access to urban pursuits. Seize the opportunity to live in one of Calgary's most sought-after locales! (id:43352)
Century 21 Bravo Realty
405 Corner Glen Circle Ne
Calgary, Alberta
Location, location, location! Welcome to the Haven II model at Cornerhaven Townhomes, crafted by Shane Homes, located at 405 Corner Glen Circle NE, ready for quick possession, featuring three bedrooms and 2.5 bathrooms, complete with an attached double car garage. The entrance level of this meticulously designed home includes a flexible area perfect for your home office. Ascend to the bright and airy upper main floor to discover vinyl plank flooring throughout and an L-shaped kitchen with sleek quartz countertops, and stainless steel appliances. Adjacent to the kitchen is a spacious dining area leading into the comfortable living room. This level also features a handy tech niche for an office setup and a 2 pc bathroom with a pedestal sink, alongside a west-facing balcony. The top floor is home to the primary bedroom, boasting a walk-in closet and a 3 pc ensuite with a glass sliding door shower. Additionally, there are two more bedrooms, a 4 pc bathroom, a stacked laundry closet, and a linen closet.Don't miss your chance to own this gem, Located in the thriving community of Cornerstone, the area is set to feature numerous parks, future Sikh Temple, and provides excellent connectivity to the airport, Stoney Trail, and Deerfoot Trail. (id:43352)
Diamond Realty & Associates Ltd.
10982 135 St Nw
Edmonton, Alberta
As if the home was plucked from a storybook and placed onto the treelined streets of North Glenora and the interior was designed for a magazine feature, this home pulls you in from the moment you arrive. Situated on a picturesque street that hosts arching trees, nightly family walks, and the buzzing of a friendly community sits a 1570+ sq.ft 1 & 1/2 storey home. With valuable renovations completed in recent years and thoughtful touches such as A/C and new HWT this one is move in ready! The main level features a captivating living room flooded w/ natural light and a formal dining. Through a tasteful archway is the fully renovated kitchen with a breakfast nook that leads to the patio doors opening to the West facing, fully landscaped yard! A large bedroom and full bath complete the main. Upstairs offers the primary retreat plus 2 more bedrooms. The basement is fully finished and offers a recreation room and full bathroom! Bonus is a detached garage, spacious driveway and plenty of yard space, welcome home. (id:43352)
RE/MAX Preferred Choice
1035 Millbourne Rd E Nw
Edmonton, Alberta
In the family friendly neighborhood of Michaels Park, natural light floods 3 bed 1.5 bath townhouse, creating an ambiance of warmth and comfort. Upon entry the built in closet provides ample space for coats and gear alike. Up a few stairs entertaining is a joy in the expansive family room, where soaring ceilings and a cozy gas fireplace invite guests to gather and unwind. From here step into the fenced yard to enjoy your private outdoor space. Up a few stairs you find an additional living space, 2 pc powder room, and the bright updated kitchen with eat in dining area. Upstairs you'll find a generous size primary bedroom with walk in closet, 5 piece main bathroom, laundry and 2 additional spacious bedrooms. An unspoiled bsmt and single garage complete the unit Conveniently located near schools, parks, playgrounds, and public transportation, this home offers the perfect blend of comfort and accessibility. Whether you're a discerning homeowner or an astute investor, this is an opportunity not to be missed. (id:43352)
Royal LePage Arteam Realty
RE/MAX CASCADE REALTY
In today’s real estate market, you need to work with a team you can trust that has the Banff experts you can rely on.
Our RE/MAX Agents are dedicated to provide you the most up-to-date information regarding anything related to real-estate in the Rockies.
Whether you are buying or selling your primary residence, a second home, or upgrading, looking for commercial or business space, RE/MAX Cascade Realty can help make your ownership dreams come true.
We also have the necessary expertise to provide professional services to client who are from out of the country and who would like to purchase property in the Bow Valley region.
ALWAYS AVAILABLE
Our team of experts are always available to help with all of your questions and needs! Text, Call, Email or Video Chat!
HASSLE FREE
There is no pressure and no commitments to inquire with us on any residential, commerical or leases in Alberta.
BANFF EXPERTS
Our team are the Banff region experts and will help make sure you don’t have any unexpected roadblocks!
PROPERTY ASSESMENT
We can help find out your current property market value today with no commitment and free of charge. Talk to us today!
OUR TRACK RECORD
Our Mission: We provide unparalleled realtor experiences that create lifelong and loyal relationships!
Properties Sold
%
Customer Satisfaction
Loyal Clients
MEET THE TEAM







OUR TESTIMONIALS
Amazing realtor services! All staffs are so knowledgeble about the real estate business; also very helpful and supporting in many ways (about living, working, education) to help us family settle down in the Bow Valley since the first day of showing, till the last day of moving-in. Paula, Karen and Brittney, thank you all for being there for us. Definitely the best service I have ever had!
Choosing to work with Brittney was the best decision I could have made. Her and Paula are an amazing team. Brittney is professional, knowledgeable and fun! She worked hard for us and got us a great deal on our new home. Brittney is very open and approachable, and took all of our wants into consideration when showing us properties. We were informed and educated on every step of the process. On a personal note, she is one of the most honest and nicest women I know and it was truly a pleasure to work with her. I highly recommend her to anyone looking to purchase their new home. Brittney and Paula are the real deal, both work hard for their clients and bring an awesome dynamic to the table. Cannot say enough good things about these ladies!
We purchased our first bow valley property through Brittney. We are very happy with her as her fast pace personality impressed me a lot. Bow valley is an unique market, we can’t make the deal happen without her! Thank you!
Paula and Brittney went above and beyond for how and I buying our home. They are knowledgeable not only on homes and apartments but the whole Bow Valley area. They explained every step and the process, making sure all our requests were met, and assisted us in ensuring the best possible deal. They were available anytime of day/ evening for questions and even after we closed the deal they checked up and made sure everything was good and we were happy.
