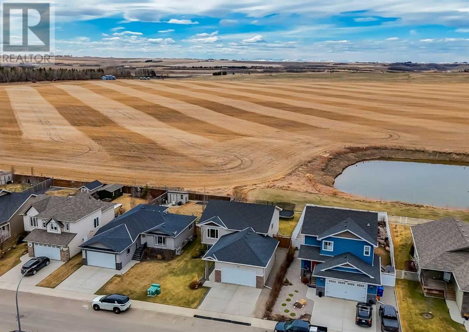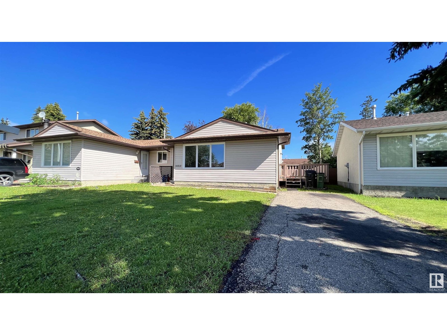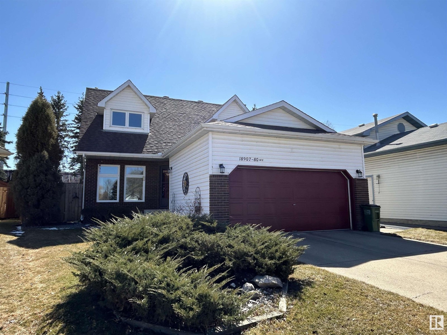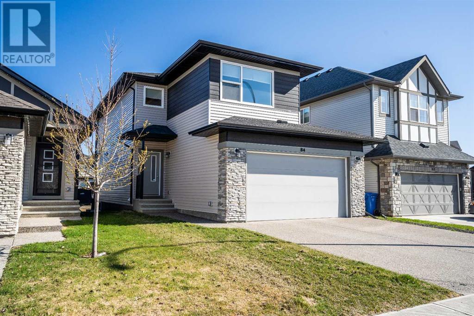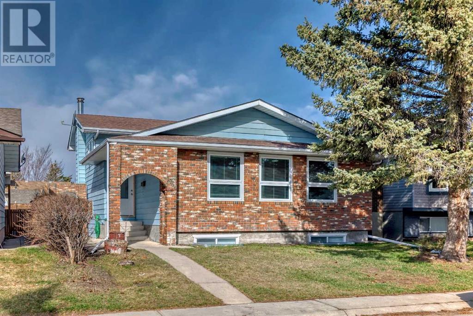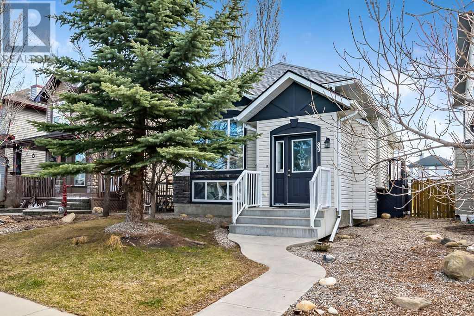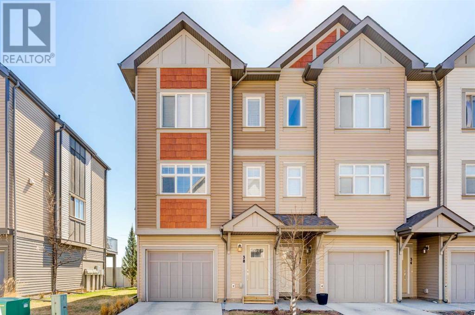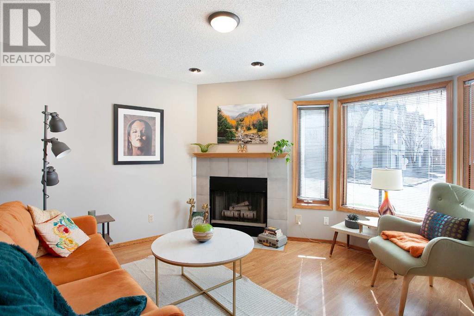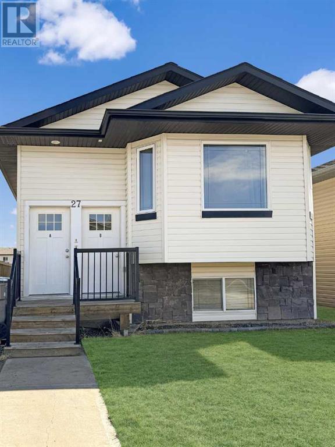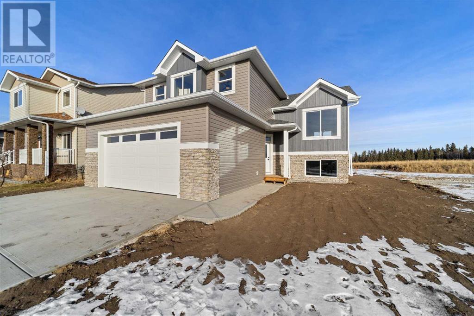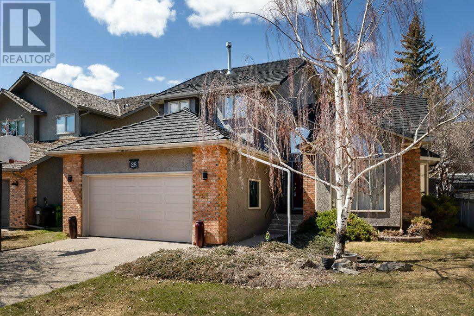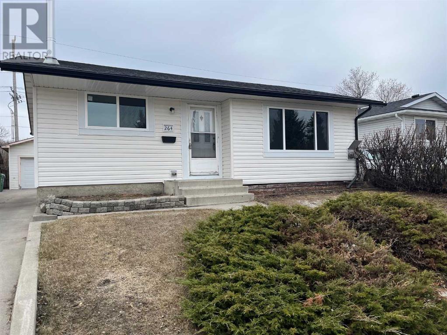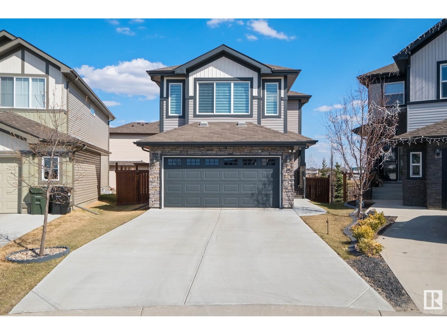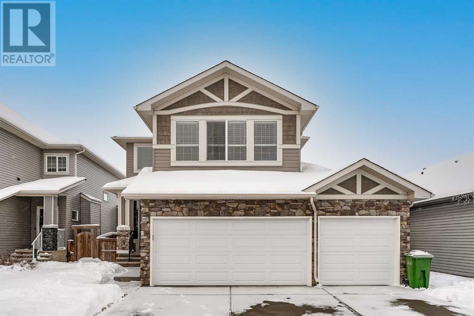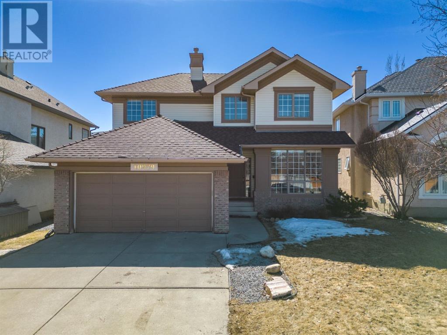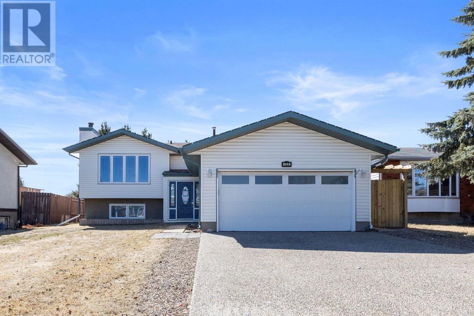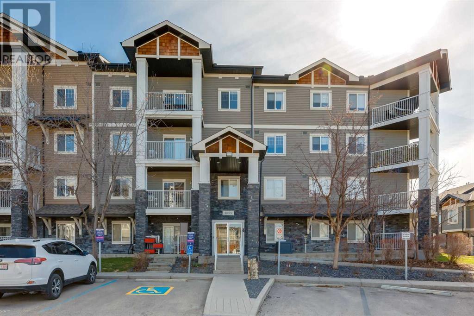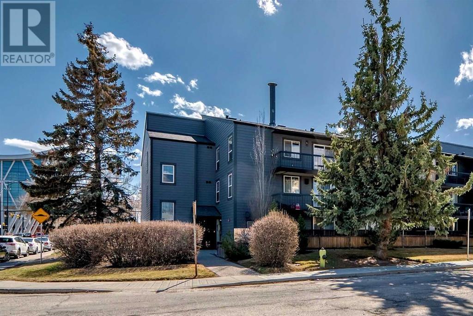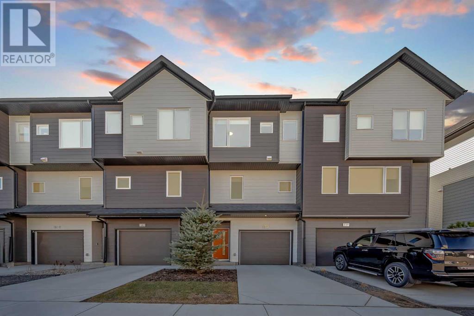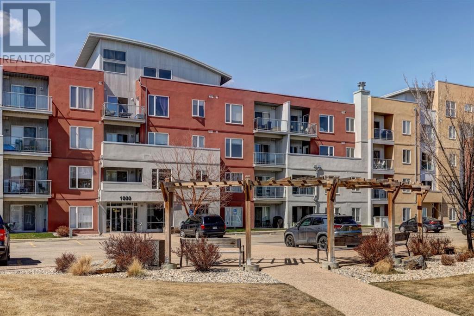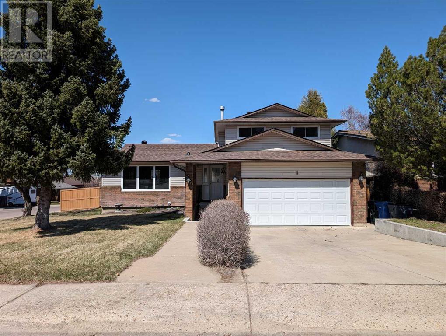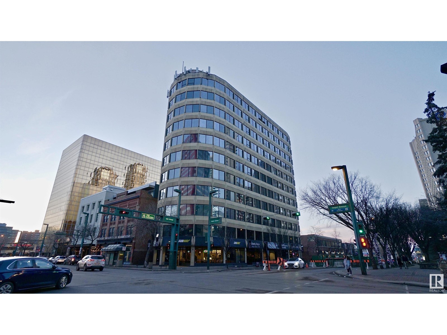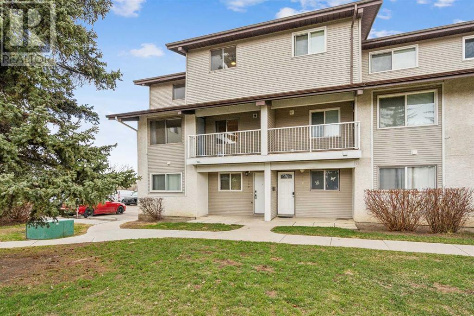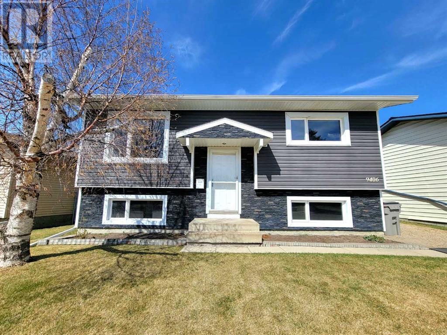LOOKING TO SELL YOUR PROPERTY?
Selling your home should be a breeze and our team is here to help.
LOOKING FOR YOUR DREAM HOME?
OUR NEWEST LISTINGS
667 West Highland Crescent
Carstairs, Alberta
Located on a quiet crescent that backs onto an open field and a pond, this stunning property offers unobstructed views of beautiful sunsets to the west. With an abundance of natural light and a thoughtfully designed layout, this air-conditioned home has it all. Upon entering, you'll be greeted by soaring knockdown vaulted ceilings. The main floor features a bright and inviting east-facing living room, a kitchen with a convenient pantry, and a dining area that opens onto a two-tiered deck. This outdoor space is perfect for entertaining or simply enjoying the fully landscaped yard. The main floor also includes three spacious bedrooms, a four-piece bathroom, and a large master suite complete with a walk-in closet and a four-piece ensuite. Head downstairs to the fully finished sunshine basement with nine-foot ceilings and oversized windows. Here, you'll find a massive family/media room with an electric fireplace, a fourth bedroom, and a three-piece bathroom. The laundry room and a storage room that could be converted into a fifth bedroom offer ample flexibility to suit your needs. One of the standout features of this home is the oversized heated double-attached garage (22'x26'), ideal for parking and extra storage. The home is within walking distance of Carstairs Elementary School, an off-leash dog park, scenic paths and ponds, baseball diamonds, and the community hall. Don't miss out on this incredible opportunity. Check out the video in the media link and book your private showing today! (id:43352)
RE/MAX Real Estate (Mountain View)
10818 173 Av Nw
Edmonton, Alberta
Affordable living in Castle Ridge! A quite community close to all amenities such as transit, shopping and schools. Low condo fee of $205 per month! Very impressive 3 bedroom 3 level split half duplex located in the North Edmonton community of Baturyn. This very private half duplex boast an open concept floor plan with plenty of south facing windows for natural light. Laminate floor spans dinning area, living room, hallways and bedrooms. The living room filled with natural light from large south facing picture windows. Two large sized bedrooms and a full bathroom with tile surround tub complete the top level. You will find a 3rd bedroom and laundry room with an abundance of storage on the lower. High efficient furnace to keep those gas bills low. A large fully fenced back yard and huge deck provides a great outdoor space for entertaining and gardening in the Spring and Summer months. This managed complex has had many recent upgrades such as windows and roofing. Quick access to Henday & CFB Edmonton (id:43352)
Lux Real Estate Inc
18907 80 Av Nw
Edmonton, Alberta
Tired of looking at expensive houses on small lots in crowded neighbourhoods? This wonderful family home is perched on an huge SOUTH backing lot in a great mature neighbourhood. Offering a fully RENOVATED chef's kitchen with loads of cabinets and prep space, island with extended eating bar, pot/pan drawers, display cabinets & black appliances, open to dining nook soaked in sun with window to the vast back yard, family room with wood burning fireplace, formal living room (great for home office?), convenient laundry & 1/2 bath complete the main, 3 bedrooms up, primary w/soaker tub & reading nook, other 2 bedrooms share 4 piece bath, lower level partially complete with bedroom, full 3 piece bath, rec room and storage/mechanical. NEWER Vinyl Windows, Shingles & HE Furnace. Host all your friends and family this summer in this park like yard with room for BBQ's, sit around the fire pit, kids in the playhouse or pets roaming free. This is the one that you have been waiting for. (id:43352)
2% Realty Pro
84 Walgrove Terrace Se
Calgary, Alberta
Here is your next home, this 2021 Cardel Built Home has 2,074 square feet above grade. Featuring three bedrooms, a den & laundry all on the top floor, a bright open-concept living area, pantry, office space and kitchen on the main floor and a ready-to-develop basement below to start. But let's talk about that kitchen. The heart of the home is equipped with stainless steel appliances and quartz countertops. Alongside it is a cozy family room, another den, a fireplace and a dining area overlooking the small green space behind your backyard. When you step outside on your patio you are welcomed by young trees and walking trails enhancing your living experience with tranquillity and convenience. With close proximity to parks and shopping, this home combines the peace of nature with urban accessibility. If hosting family and friends is your jam, then inviting guests to experience this with you is a breeze, loads of available street parking, and you will always have space to park your car in the double-car garage. Come join our open house this weekend and don't miss out. *** Please click on Videos for 3D tour *** (id:43352)
Exp Realty
1759 41 Street Ne
Calgary, Alberta
Newly renovated with LEGAL 2BR SUITE! Live up rent down or keep as turn-key revenue property with walking distance to Rundle school. The spacious upper level suite boasts 3 bedrooms, 3 bathrooms, and in suite laundry. Interior just renovated with all new flooring, new cabinets, quartz countertops throughout, fresh paint, new decor plugs and switches, the main bathroom was just renovated down to the studs! Keep cool in the summer with central A/C, note the updated roof shingles, newer windows, and updated furnaces (one for each suite). The Legal lower level suite was fully renovated in recent years and boasts 2 good sized bedrooms, laundry, full bathroom, and spacious modern kitchen, dining and living area. The lower level is currently tenant occupied with the lease coming due Oct 1, 2024 and would like to renew if possible. (id:43352)
RE/MAX Realty Professionals
89 Crystal Shores Crescent
Okotoks, Alberta
This charming bi-level home sits on a quiet street in Crystal Shores - Okotoks' only lake community. The upper level offers high ceilings, a bright white kitchen, a spacious dining area, 2 large bedrooms, and a 4 piece bath plus side door access to the backyard. The lower level is fully finished with a huge family room, a flex space/nook ideal for a home office, a 3-piece bath, and one more large bedroom. Outside you will find a ground-level deck and an oversized single detached garage. The home has new vinyl plank flooring throughout the main level, a new furnace in 2018, a central vac, and more! (id:43352)
RE/MAX First
38 Copperstone Common Se
Calgary, Alberta
Welcome to your new home at 38 Copperstone Common SE, vibrant community of Copperfield, this stunning END UNIT townhome offers the perfect blend of modern convenience and natural beauty. The kitchen features stainless steel appliances, gas stove, ample cabinet space, and a large island with seating, creating the perfect space for entertaining with your patio OVERLOOKING GREEN SPACE just steps away. Adjacent to the kitchen, the dining area alongside the spacious living room, along with a powder room. The main floor also boasts a versatile den, ideal for a home office, or study, providing the flexibility to suit your lifestyle needs. Upstairs, you'll discover two generously sized bedrooms, both with walk-in closets. The primary suite also has an ensuite bath, offering a tranquil escape at the end of the day. An additional full bath and laundry completes the upper level. With a single garage providing secure parking and ample storage space, as well as a walk-out basement, every detail of this home has been thoughtfully designed to enhance your daily living experience. Copperfield residents enjoy easy access to an array of amenities, including parks, playgrounds, schools, shopping, dining, and more. Plus, with nearby pathways and green spaces, outdoor enthusiasts will love exploring the natural beauty of the surrounding area. (id:43352)
RE/MAX First
202 Cedarwood Park Sw
Calgary, Alberta
Welcome to your new home in the vibrant family friendly community of Cedarbrae! This spacious townhouse brings 1690 SqFt of developed space along with 3 bedroom, 1.5 bathrooms, and a fully finished basement. The large south-facing bay window floods the living room with natural light as your enter the home and head towards your expansive kitchen. Here you will find an abundance of counter space as well as a ton of storage for all your culinary adventures. Take note of the back deck that spans the width of the house and backs onto a shared walking path - perfect for your furry friends! The half bathroom on this level has been recently refreshed for your convenience and enjoyment. Upstairs you’ll find a huge primary bedroom that can easily accommodate a king sized bed while still having additional space for a desk and TWO separate closets! The fully finished basement is perfectly set up for a recreation / media room, or just keep it as-is for an ideal play space or den. With two schools in the neighbourhood, an active community centre, quick access to Stoney Trail, and a wide variety of amenities within a 10 minute commute you have everything you need close to home.Don’t forget the assigned parking directly in front of your front door for extra convenience. This townhouse is ready to welcome its new owners for many years to come! (id:43352)
Real Broker
A, 27 Pinnacle Crossing
Grande Prairie, Alberta
2 bed 1 bath lower suite in Pinnacle!Open living dining space. Modern kitchen with 2 tone cabinets, tiled backsplash and stainless appliances. Large rooms on opposite ends of the unit from one another. Full 4 piece bathroom with extra cabinet space, tiled tub surround and backsplash. Water included. Pet Friendly with approval and $50/mo pet feeApplication required prior to viewing. (id:43352)
Grassroots Realty Group Ltd.
218 12 Avenue
Sundre, Alberta
This Anchored Custom Homes quality built home located in a quiet north Sundre neighborhood backs onto green space is ready to offer you the quality of life a beautiful small town has to offer. The bright open floor plan offers vaulted ceilings, a generous sized kitchen with island and quartz countertops. 2 generous bedrooms, a 4 piece bath and main floor laundry room. A few steps up is the private master retreat with a generous sized walk in closet, and 5 piece ensuite. The basement is ready for your creative development touches, and does have the hookups for laundry , if a basement laundry would be preferred. Fine detail and modern touches set this home apart from the average build. (id:43352)
RE/MAX Rocky View Real Estate
28 Edenstone View Nw
Calgary, Alberta
Rare opportunity to own in “The Ridge” in Edenstone! This 2 storey, 4 bedroom, 4 bath home with 3800sqft, sits on one of the most prestigious streets of Edgemont. The main floor features a generous foyer, soaring vaulted ceilings, hardwood and slate flooring and plenty of oversized windows creating a bight and inviting atmosphere flooded in natural light, the main level also boasts 2 living rooms, 2 dinning areas and an office. The generous formal front living room and dinning room is a fantastic space for hosting elegant dinner parties, or cozy up by the fireplace with built in surround in the family room. The dinning nook off the kitchen is surrounded by large windows and is just the right size for casual family dinning. Access the cute private patio and backyard via the nook or from the bright garden doors in the family room. The kitchen provides ample cabinets and counter space for convenience and room when creating your culinary masterpieces, a centre Island and peninsula with a raised breakfast bar for extra seating, granite countertops, roll out pantry cabinet and built in appliances (cooktop, wall oven/microwave combo). The main level office could be used an an additional bedroom if needed as it does have a closet and large window. Head up the wide slate Center staircase to your new primary retreat where you can relax and unwind from the day, featuring a large walk-in closet, 5pc ensuite with double granite vanity, jetted soaker tub and striking glass/tile shower. You will also find 2 more good sized bedrooms and a nicely renovated 3pc bathroom with a gorgeous glass/tile shower. The developed basement has another gas fireplace to cuddle up next to and is a great place for movie nights or just hanging out in the enormous rec room. There is a ton of space down here, along with an oversized 3pc bathroom and a flex room with built in shelves, which would make a great office or hobby room. As an added bonus there is a shiny new hot water tank down here. Overall this is a great price to be on such a desirable quiet street with great neighbours surrounding you. Take a 1 minute walk to the Edgemont lookout! For access to a vast green space for walking trails and the views of the mountains and city are just breathtaking! The exterior has lovely curb appeal, exposed aggregate driveway and sidewalks, decorative stamped concreted street, charming streetlight, low maintenance landscaping and irrigation with new interior controls. Although not brand new, it is worth mentioning that this home has updated triple pane windows, repainted stucco and long lasting rubber roof so the new homeowners do not need to consider these items for years to come. (id:43352)
Cir Realty
264 Bracewood Road Sw
Calgary, Alberta
Fantastic opportunity to live in a great neighborhood! This fully developed 3 +1 bedroom Bungalow is in a good location with no neighbors behind. The main floor features an open concept with a large living with a corner gas fireplace, galley style kitchen with views into the backyard, 3 good sized bedroom and a full 4pc bathroom. The lower level was previously an illegal suite and has lots of potential with a separate entrance, bedroom, den, bathroom, wet bar area (kitchen rough in in place) sprinkler system already installed and a free standing wood burning fireplace. There is plenty of additional storage in the shared laundry room and the mechanical room. Oversized 2 car detached garage great for multiple vehicles or as a shop and still plenty of room for additional parking on the driveway. The main level was recently updated and includes new windows, kitchen, bathroom, flooring, paint, lighting, interior doors, base & casing. Roof was also recently replaced. All this on a fully fenced and landscaped lot with plenty of room for kids or to entertain and enjoy the warm weather ahead. Just move in and enjoy! (id:43352)
Charles
15 Spruce Ridge Cv
Spruce Grove, Alberta
MUST SEE HOME IN HEART OF SPRUCE GROVE. Nestled in the scenic community of Spruce Ridge is this impressive 2 storey home on quiet cul de sac, showcasing 3 bdrms, 2.5 baths & SPECTACULAR VIEWS OF BACK POND & RESERVE on hard-to-find pie shaped lot. NUMEROUS UPDATES: CARPET, BLINDS THROUGHOUT, FRESH PAINT, CENTRAL AC & HEATED GARAGE. Welcoming foyer transitions to impressive great room with focal point on kitchen boasting oversized centre island, upscale SS appliances, corner pantry, abundance of espresso cabinetry, quartz countertops, dining nook & cozy living room with feature wall stone fireplace (RECENTLY DONE). A few steps up & family room greats you with array of natural light. Owners suite is complimented with luxurious 5pc ensuite w/private stall & WIC. 2 additional spacious bedrooms, laundry room & 4pc bath. Unfinished basement awaits your personal touch & homes plenty of storage. Fully fenced, landscaped & 2-tiered deck with views of amazing landscape. Perfect family home & ready to welcome you! (id:43352)
RE/MAX River City
161 Rainbow Falls Heath
Chestermere, Alberta
Crafted by Douglas Homes, this two-story home showcases a captivating design and picturesque west-facing backyard views. Upon entry, the elegance of hardwood floors welcomes you, gracefully extending through the foyer, halls, powder room, and dining area. The kitchen has received a sophisticated upgrade, boasting stainless steel appliances, a generously sized island topped with granite countertops, and a seamless connection to the spacious living room. Here, a cozy fireplace and expansive westward windows bathe the area in natural light, fostering an inviting atmosphere. Adding to the charm is a main floor den with French doors, offering versatility and character. Ascending upstairs, you'll discover a separate, generously proportioned bonus room, along with two secondary bedrooms and a well-appointed four-piece bath. The luxurious primary bedroom suite beckons, showcasing a substantial walk-in closet and a lavish five-piece en-suite. Complete with a soaker tub, walk-in shower, and dual sinks, this en-suite ensures ultimate comfort and relaxation. Additional features include a triple-car attached garage, double fridge in the basement, stand up freezer in basement, and window coverings. With its impeccable design, this home seamlessly blends style and functionality, promising a move-in-ready lifestyle for its fortunate occupants. (id:43352)
Exp Realty
10979 Valley Ridge Drive Nw
Calgary, Alberta
**OPEN HOUSE April 27th 12-3pm** Welcome to a charming Valley Ridge gem! This spacious two-storey home boasts a warm and inviting atmosphere with high ceilings and ample natural light throughout. With three bedrooms + den and 3.5 bathrooms, including a fully finished basement, there’s plenty of space for everyone to spread out and relax. Step inside and be greeted by the welcoming foyer, leading into the open-concept main floor. The well-appointed kitchen features plenty of counter space, stainless steel appliances, and a convenient breakfast nook - perfect for enjoying your morning coffee! The adjacent living room offers a vaulted ceiling with plenty of space for a large couch to create the ideal setting for cozy movie nights in. Upstairs, you’ll find the spacious primary bedroom complete with a large walk-in closet and fully renovated ensuite bathroom, as well as two additional bedrooms and a 4 piece renovated bathroom. Downstairs, the fully finished basement provides additional living space, ideal for a family room, home office, and gym (including your very own climbing wall) plus an additional 3 piece bathroom. With a double attached garage, parking is a breeze, with even more room for storage. Step outside and discover the beautifully landscaped south facing backyard, complete with a well maintained deck offering the perfect spot to host summer barbecues with friends and family. The property is also surrounded by the natural beauty of Valley Ridge, with over 50% greenspace in the community. Enjoy the tranquility of the outdoors from the comfort of your own backyard or explore the nearby hiking trails, bike paths, the Bow River, Valley Ridge Golf Course and some amazing wildlife. Don’t miss your chance to own a beautiful home in this desirable NW community! (id:43352)
Maxwell Capital Realty
158 Brintnell Road
Fort Mcmurray, Alberta
158 Brintnell Road - This bi-level home is located in Dickinsfield on a large lot with a double attached garage. Inside you will find a large foyer leading to the main floor. The living room is oversized with an abundance of natural lighting, laminate flooring a wood burning fireplace. The dinette is oversized and open to the kitchen area great for entertaining. The kitchen is equipped with lots of cupboard and countertop space. The main floor also has a large primary bedroom with a 3 piece en-suite. You will also find 2 more oversized bedrooms, and a 4 piece bathroom. The basement is developed with a massive rec room and KITCHENETTE area, a large bedroom and 3 piece bathroom. The main floor has direct access to the low maintenance back deck that overlooks The large backyard it is landscaped with fencing and features a large shed. Your home is close to schools, walking trails, bus routes and shopping !!!! Don’t wait call today (id:43352)
Coldwell Banker United
1210, 115 Prestwick Villas Se
Calgary, Alberta
Welcome to Prestwick Place! Here is your chance to own this renovated and well kept 2 bedroom, 2 bathroom + den condo that comes with 2 titled parking stalls! At nearly 850 SqFt, this spacious and well laid out open floor plan feature stylish Luxury Vinyl Plank Flooring and offers everything you need. The beautiful and functional kitchen design features quartz countertops, raised breakfast bar, plenty of cupboard space, built-in wine rack and a brand new dishwasher! The large dining area and living room add maximum comfort and are ideal for entertaining. 2 good sized bedrooms that are thoughtfully separated by the main living area with the primary coming complete with a walk-in closet and 4pc ensuite. Another 4pc bathroom and in-suite laundry are also included. Work from home in the den area that is nicely tucked away or take advantage of some additional foyer space while utilizing the included free standing storage/pantry unit. Large windows allows for an abundance of natural light and the west facing balcony let's you relax and enjoy sunny evenings outside. One secure underground parking stall with a storage locker conveniently located just steps away from the elevator and one additional surface stall plus plenty of visitor parking on site. Located in the heart of the popular and family friendly community of McKenzie Towne with schools, shopping, restaurants, transit, walking paths, parks and playgrounds at your fingertips! Don't wait, come and see today! (id:43352)
RE/MAX Irealty Innovations
209, 1301 17 Avenue Nw
Calgary, Alberta
Open concept and bright south facing one bedroom unit in Haiku with a prime location super close to SAIT. Cool details throughout with stainless steel countertops and appliances, sophisticated accent paint colour on the accented kitchen ceiling, light coloured engineered hardwood, extra deep soaker tub, double shower heads and a large walk in closet. The large mirrored doors on the generous walk in closet slide back to reveal the convenient in-suite laundry. Well lit nook is perfect for a desk. Large south facing balcony comes with a storage locker. Walk or drive to get around as this unit also comes with a titled, covered parking stall near the back entrance to the building. In addition to the close proximity to SAIT, Haiku is also near to U of C, downtown, Kensington, the LRT and shopping. Perfect for a student, urbanite or investor. (id:43352)
Houston Realty.ca
341 Skyview Ranch Circle Ne
Calgary, Alberta
**STUNNING TOWNHOME | 3-Bed | 2.5 Bath | LOADED WITH UPGRADES | BACKING ONTO POND | ALMOST BRAND NEW** Location, location, location, welcome to this amazingly designed FRONT ATTACHED GARAGE townhome by Partners Group. The spacious entry way leading up to the main level, heigh ceilings and the open layout welcomes you to spacious living room & dinning area with access to PRIVATE BALCONY for unobstructed views of the POND & ROCKY MOUNTAINS. WITH SOUTH FACING BACKYARD, BIG PATIO door that invites natural light into the space throughout the day. The functional kitchen boasts a generous size, cabinets to ceiling, quartz countertops, stainless steel appliances, and designer features. This level also has a 2PC bathroom. The upper level has a roomy master bedroom with 4PC En-suite. Two additional spacious bedrooms, a practical laundry room, and a well-appointed main bath, ensuring comfort and convenience. This unit comes with extended TANDEM GARAGE including storage and full length driveway to accommodate large vehicle. Townhome complex is well managed with low condo fees and lots of visitor parking. Close to all amenities, schools, shopping, transit friendly, easy access to Stoney Trail, Deerfoot Trail & Airport. Don’t let this slip away, call your favorite realtor to book a showing. (id:43352)
Exp Realty
1116, 604 East Lake Boulevard Ne
Airdrie, Alberta
HOME SWEET HOME! Bask in contemporary, maintenance free living situated in desirable East Lake in Airdrie steps from Genesis Place Recreation Centre and East Lake Pond with its many walking paths and playgrounds. This stunning, UPDATED main floor condo offers 2 bedrooms plus a den, 2 bathrooms, 831 SQFT of stylish, wonderfully maintained living space, in-suite laundry and a PARKING STALL (#224). Heading inside you will instantly notice the luxury vinyl plank flooring and the seamless, bright open concept layout. The gourmet kitchen boasts an island with a raised eating bar with UPDATED QUARTZ COUNTERS and ample cabinet space. Next to the kitchen is a formal dining area with a spacious living room flooded in natural sunlight. Completing the unit is the magnificent master retreat with a large walk-through closet and lavish 4 piece ensuite bathroom and SLIDING DOORS to the generous patio where you can enjoy your peaceful green space, 2nd generous sized bedroom, a den, 4 piece bathroom and in-suite laundry closet with additional storage space. Additional standout features include blackout blinds throughout along with UV reflected film on all windows, a private patio with access to a green space in a PET FRIENDLY complex (with board approval), 1 parking stall and visitor parking. Ideally located close to all major amenities including the Genesis Recreation Centre with swim pools, gyms, racquet courts and more, the legacy loop walking trails around East Lake Pond, schools, restaurants, shopping, public transit and much more. Don’t miss out on this desirable opportunity for home buyers and investors alike. MUST SEE! Book your private viewing today! (id:43352)
Century 21 Bamber Realty Ltd.
4 Lupine Court Se
Medicine Hat, Alberta
Welcome to 4 Lupine Court SE, a beautifully updated home located in a quiet neighborhood. This home sits on a corner lot, offering RV parking, double attached garage, 3 bedrooms + office, 2.5 bathrooms and has been extensively updated; making it ready for you to move in and enjoy. Step inside to discover the inviting main level featuring hardwood flooring, a bright formal living room and spacious dining room. The kitchen hosts stainless steel appliances, ample cabinets and countertop space and overlooks the sunken living room. A wood burning fireplace in the sunken living room brings the coziest touch to your home. 2pc bathroom/laundry space with heated tile flooring are located on the main floor and only steps away from an additional exterior door; ensuring convenience and ease in your daily routines. Upstairs you will find a fully updated 4 pc bathroom with heated tile floors and tile surround tub and 2 generously sized bedrooms. The primary suite hosts double closets and its own access to the 4 pc bathroom. The fully finished basement offers a versatile space with a rec room, 3 pc bathroom with heated floors, office/den and an abundance of storage space. Outside has a large deck that looks over the well manicured backyard complete with underground sprinklers, storage shed and RV parking. Immediate possession available. Make this house your home and call today for a private tour! (id:43352)
Royal LePage Community Realty
#403 10106 105 St Nw
Edmonton, Alberta
Urban living at its finest at Liberty on Jasper in the heart of DOWNTOWN EDMONTON (105 Street & Jasper Avenue). This trendy STUDIO SUITE features a fully self contained living space in a spacious open-concept design. SPACIOUS KITCHEN with a CENTRAL ISLAND, modern cabinets, and laminate flooring. Enjoy the convenience of your own IN-SUITE LAUNDRY and a prime located SECURED INDOOR PARKING STALL! Don't have car, you can rent out your parking stall! Offering views of downtown and a nearby park (Beaver Hills House Park), you'll experience the best of city living. Plus, you're just steps away from all of Downtown Edmonton's cultural hotspots and amenities. Amazing vacation rental potential & the current month to month tenants wish to stay! (id:43352)
RE/MAX River City
1128, 200 Brookpark Drive Sw
Calgary, Alberta
**Open House Saturday April 27, 1-4 pm, and on Sunday April 28, 11am-1pm** Welcome to your new home! This stunning, recently renovated 2-bedroom townhouse is located in a peaceful and desirable community, offering the perfect opportunity for investors or first-time home buyers. Step inside to discover a beautifully updated interior, boasting modern finishes and a bright, open floor plan. New flooring, carpet, kitchen countertops/backsplash, black kitchen sink, ceiling fans and lighting fixtures are just some of the updates in this spacious townhouse all completed since April 1. A new feature wall was added with recessed led lighting to enhance the ambiance. Completing this level is hall closet, and a laundry/utility room with storage space. Upstairs, you'll find a 4 piece bath, and two large bedrooms, both with substantial walk in closets. Completing the top level is a massive storage room and another hall closet. Outside, enjoy the serene surroundings from your private patio, ideal for relaxing or hosting a BBQ. The community itself is well-maintained and quiet, providing a sense of tranquility while still being close to schools, shopping, and dining options. This home is ready to move in. So what are you waiting for? (id:43352)
Exp Realty
9406 81 Avenue
Grande Prairie, Alberta
Opportunity knocks! Take a look at this updated home in Patterson Place! A number of upgrades over the years, including a NEW KITCHEN, NEW WINDOWS, SIDING, SHINGLES, A 10x16 Shed/Garage that matches the house. A Newer Furnace, Newer Hot Water Tank. Also included in the new updates are appliances, some vinyl plank flooring, some paint, a lower level composite deck -in addition to your upper deck with enclosed under-deck storage with concrete floor. AIR CONDITIONING! 220V Exterior Plug for a HOT TUB if you so wished to have one. Well maintained yard with some mature tree's. Off street parking. Great neighbourhood on the south side of the City of Grande Prairie, close to the neighbourhoods newest school; St. Patrick Catholic School, neighbouring the Alexander Forbes Public School, and close by the Dave Barr Arena! Close by you'll get to enjoy parks, and playgrounds. Grocery shopping, restaurants, Eastlink Centre and more, all within close proximity, making this homes location a desirable one. Bi Level floor plan giving you 2 bedrooms up, with 1 full bathroom. Plus an addition 2 bedrooms down, and an additional bathroom! Add this one to your must see list, and move one step closer to calling this house you next HOME! (id:43352)
Grassroots Realty Group Ltd.
RE/MAX CASCADE REALTY
In today’s real estate market, you need to work with a team you can trust that has the Banff experts you can rely on.
Our RE/MAX Agents are dedicated to provide you the most up-to-date information regarding anything related to real-estate in the Rockies.
Whether you are buying or selling your primary residence, a second home, or upgrading, looking for commercial or business space, RE/MAX Cascade Realty can help make your ownership dreams come true.
We also have the necessary expertise to provide professional services to client who are from out of the country and who would like to purchase property in the Bow Valley region.
ALWAYS AVAILABLE
Our team of experts are always available to help with all of your questions and needs! Text, Call, Email or Video Chat!
HASSLE FREE
There is no pressure and no commitments to inquire with us on any residential, commerical or leases in Alberta.
BANFF EXPERTS
Our team are the Banff region experts and will help make sure you don’t have any unexpected roadblocks!
PROPERTY ASSESMENT
We can help find out your current property market value today with no commitment and free of charge. Talk to us today!
OUR TRACK RECORD
Our Mission: We provide unparalleled realtor experiences that create lifelong and loyal relationships!
Properties Sold
%
Customer Satisfaction
Loyal Clients
MEET THE TEAM







OUR TESTIMONIALS
Amazing realtor services! All staffs are so knowledgeble about the real estate business; also very helpful and supporting in many ways (about living, working, education) to help us family settle down in the Bow Valley since the first day of showing, till the last day of moving-in. Paula, Karen and Brittney, thank you all for being there for us. Definitely the best service I have ever had!
Choosing to work with Brittney was the best decision I could have made. Her and Paula are an amazing team. Brittney is professional, knowledgeable and fun! She worked hard for us and got us a great deal on our new home. Brittney is very open and approachable, and took all of our wants into consideration when showing us properties. We were informed and educated on every step of the process. On a personal note, she is one of the most honest and nicest women I know and it was truly a pleasure to work with her. I highly recommend her to anyone looking to purchase their new home. Brittney and Paula are the real deal, both work hard for their clients and bring an awesome dynamic to the table. Cannot say enough good things about these ladies!
We purchased our first bow valley property through Brittney. We are very happy with her as her fast pace personality impressed me a lot. Bow valley is an unique market, we can’t make the deal happen without her! Thank you!
Paula and Brittney went above and beyond for how and I buying our home. They are knowledgeable not only on homes and apartments but the whole Bow Valley area. They explained every step and the process, making sure all our requests were met, and assisted us in ensuring the best possible deal. They were available anytime of day/ evening for questions and even after we closed the deal they checked up and made sure everything was good and we were happy.
