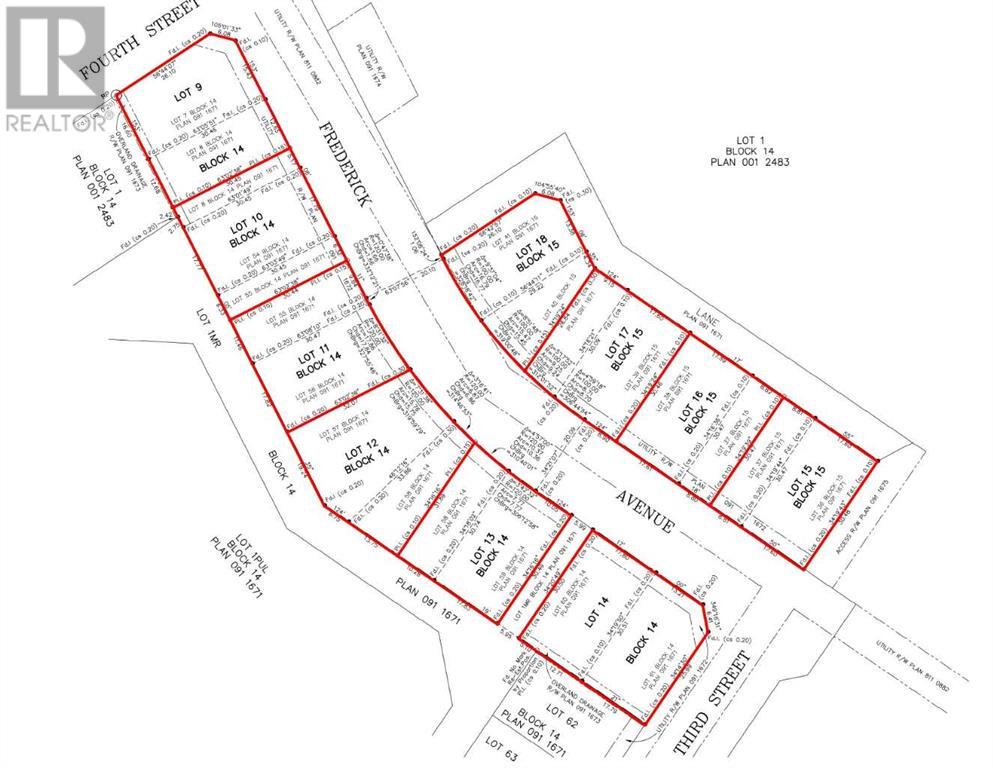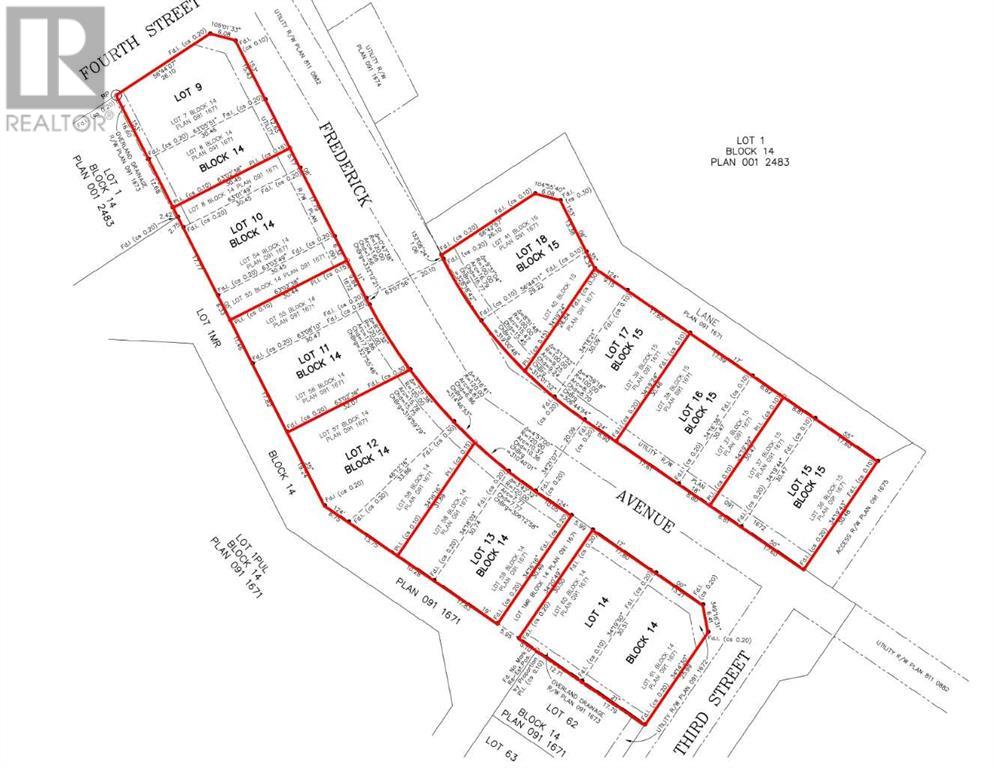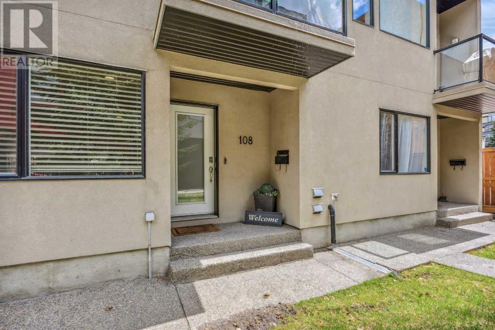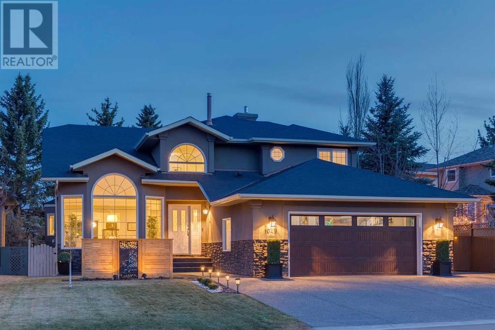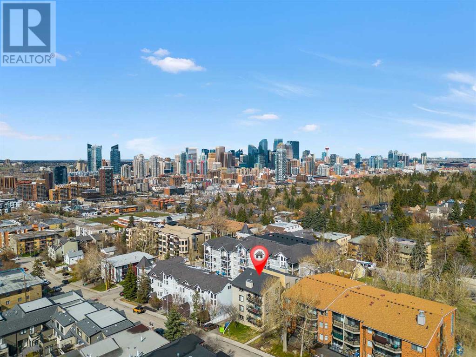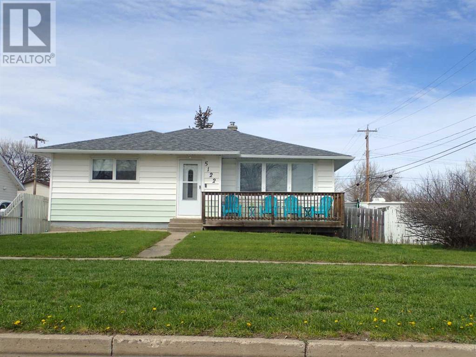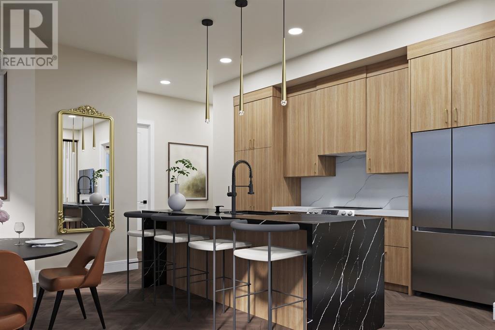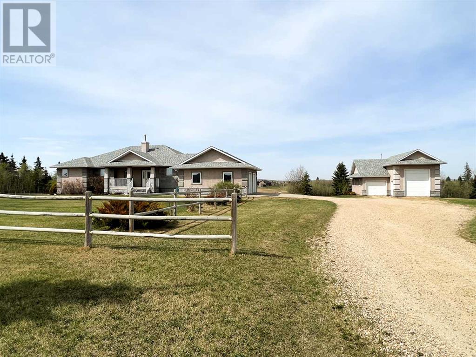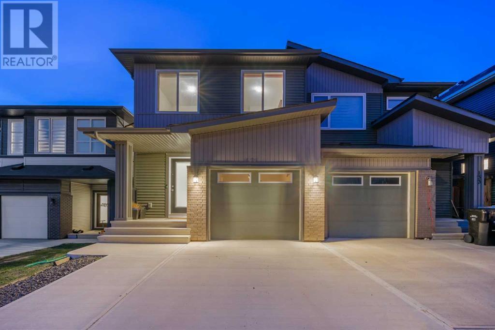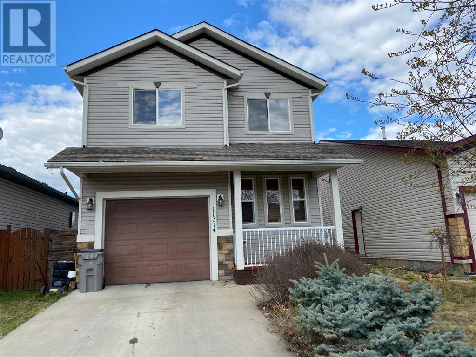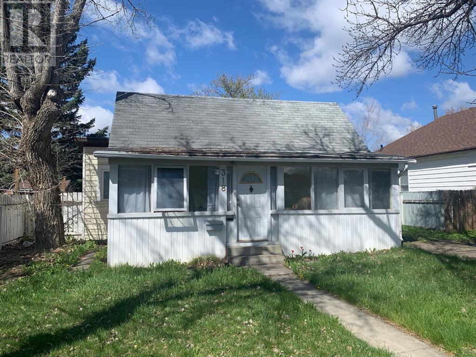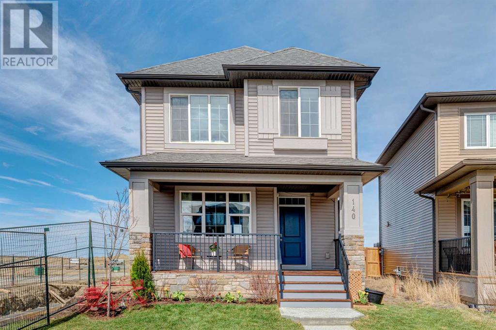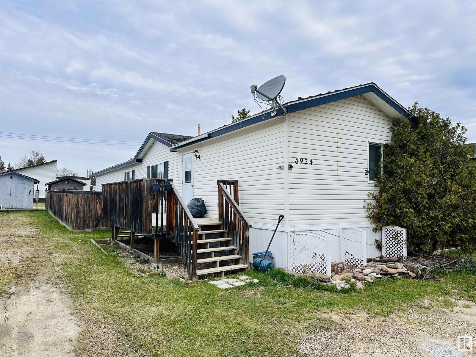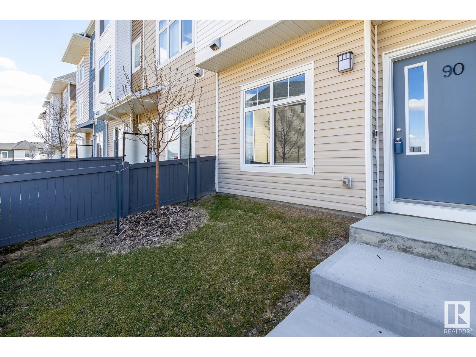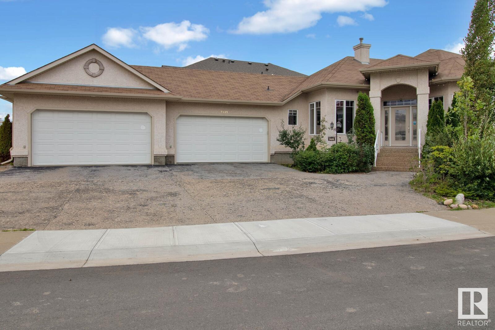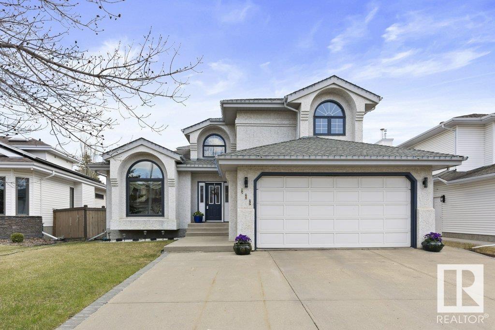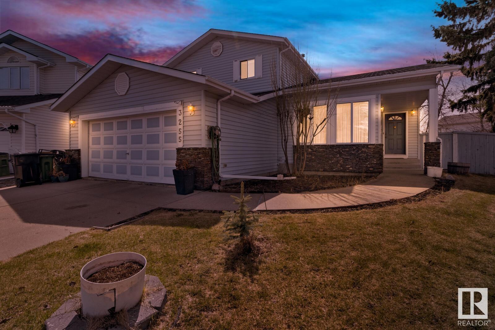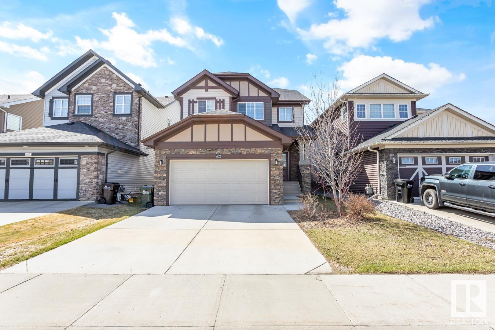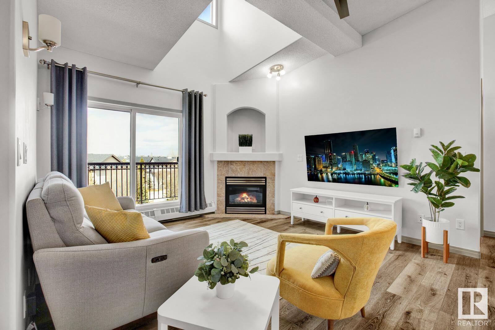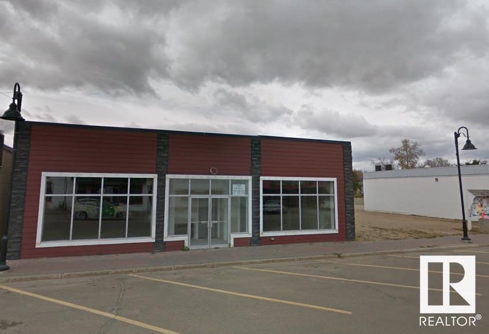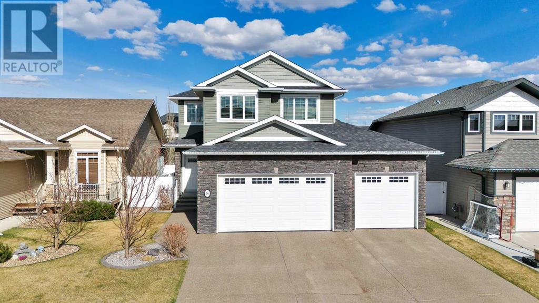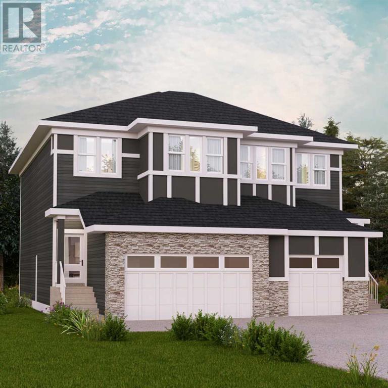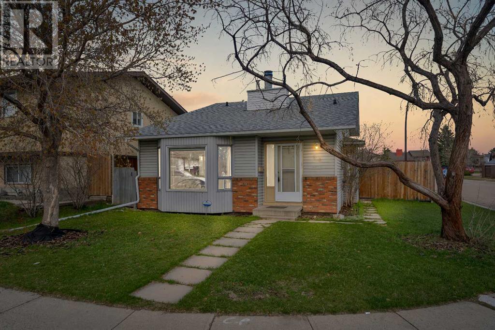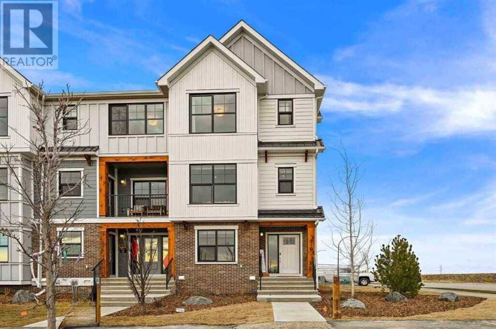LOOKING TO SELL YOUR PROPERTY?
Selling your home should be a breeze and our team is here to help.
LOOKING FOR YOUR DREAM HOME?
OUR NEWEST LISTINGS
423 Frederick Avenue
Standard, Alberta
*** 8 LOTS FOR SALE - AMAZING DEVELOPMENT OPPORTUNITY ***Prime investment property for future development in the Village of Standard. All utilities (sewer, water, electric, gas) are to each lot. Paved sidwalks and street lights already installed in the subdivision. Close to K-12 school, local shopping and only 25 minutes from Strathmore with all it's amenities. (id:43352)
RE/MAX Real Estate (Central)
429 Frederick Avenue
Standard, Alberta
*** 8 LOTS FOR SALE - AMAZING DEVELOPMENT OPPORTUNITY ***Prime investment property for future development in the Village of Standard. All utilities (sewer, water, electric, gas) are to each lot. Paved sidwalks and street lights already installed in the subdivision. Close to K-12 school, local shopping and only 25 minutes from Strathmore with all it's amenities. (id:43352)
RE/MAX Real Estate (Central)
108, 1720 12 Street Sw
Calgary, Alberta
Beautiful LOWER MOUNT ROYAL CONDO! More than 2000 square feet of living space above ground. Step through the courtyard entrance into the ground level foyer, which features a large flex/ bedroom and a three-piece bathroom. Ascend to the main level with its lofty 10-foot ceilings, flooded with natural light from large windows and adorned with hardwood flooring. The living room offers ample space and features a cozy corner gas fireplace. The open concept kitchen is equipped with granite countertops, a sizable breakfast bar, a gas stove, and plenty of cabinet space. Adjacent to the kitchen is the dining room, leading out to a balcony and a large deck, perfect for entertaining. Upstairs, discover more hardwood flooring and an impressive skylight. The master suite includes a generous walk-in closet and a four-piece ensuite bathroom. Two additional bedrooms and another three-piece bathroom complete this level, along with convenient upstairs laundry facilities. With a total living area of 2767 square feet, including the finished basement, there's plenty of storage throughout the home. This home boasts a double attached heated garage and a spacious private deck. Additional features include air conditioning, a vacuum system, and the convenience of inner-city living, with popular 17th Avenue shopping and restaurants just a half block away. (id:43352)
RE/MAX First
1049 Shawnee Drive Sw
Calgary, Alberta
Elegantly Redefined Residence in Shawnee Estates. Discover the epitome of urban sophistication with this 2,755 square foot two-storey home, offering over 4000 square feet of total finished area nestled in the highly sought-after Shawnee Estates. This residence has undergone a remarkable transformation, boasting a newly revamped exterior complete with acrylic stucco, an exposed aggregate driveway, custom landscaping, and energy-efficient triple-pane windows. Step inside to experience a home that celebrates unique architecture, highlighted by a dramatic two-storey foyer and an open rail upper hallway. The vaulted living room and formal dining room set the stage for memorable gatherings, while the chef-inspired kitchen dazzles with quartz countertops, upgraded stainless steel appliances, and a serpentine natural stone backsplash. The new extra wide induction stovetop can easily be converted to gas as the line is still present. The home’s flooring is a testament to quality, featuring wall-to-wall white oak engineered hardwood that flows seamlessly upstairs, recently installed to enhance the home’s allure. The main floor family room has been transformed into a contemporary haven, showcasing an imported porcelain tile feature wall, a modern linear fireplace, and custom floating shelves. A touch of elegance is found in the Scotch Bar, perfectly positioned between the family room and the renovated main floor den—an ideal workspace for those who work from home. Practicality meets style in the spacious mud/laundry room, equipped with custom built-ins to accommodate a bustling family life. Retreat to the primary bedroom, a sanctuary inspired by the finest hotels, featuring a luxurious standalone tub, a 10-mil glass shower with body jets, and his and hers California Closets. The home offers a total of five bedrooms, with the upper level housing large secondary bedrooms and the basement providing additional rooms, including one currently styled as a whimsical “Tiki Room”.The p rofessionally finished basement is an entertainer’s dream, complete with a games/billiards area, family room, and a custom bar. High-quality finishes mirror the upper levels, with large windows, designer carpeting, and a full bath that rivals the home’s other exquisite bathrooms. With no Poly B plumbing, upgraded mechanical systems, water softener, heated garage, and air conditioning, this home is as functional as it is beautiful. The recent investments ensures that this home is not just a dwelling, but a masterpiece of residential design. (id:43352)
RE/MAX Realty Professionals
22, 2414 14a Street Sw
Calgary, Alberta
Inviting Inner-City Living in Bankview.....Welcome to urban living at its finest! Nestled in the vibrant community of Bankview, this bright and inviting 2-bedroom END unit with lots of windows offers the perfect opportunity for first-time buyers or savvy investors.This beautiful property is centrally located in the heart of Bankview, so enjoy easy access to all the amenities and attractions of inner-city living. Take a leisurely stroll to the eclectic shops, trendy restaurants, and bustling cafes along 17th Avenue. Step inside to discover newer vinyl plank flooring with increased insulation and fresh paint, creating a modern and stylish ambiance throughout. The spacious living room beckons with its cozy corner wood-burning fireplace, providing the perfect setting for relaxing evenings at home.The well-appointed kitchen boasts ample cabinetry and countertop space, while the adjacent dining area is ideal for enjoying meals with family and friends.Both bedrooms offer generous closet space, providing plenty of room for storage and organization. Conveniently located in-suite laundry and storage, with private balcony for enjoying your morning coffee or evening breeze. This unit also comes with one assigned parking stall, and additional storage for bikes.Embrace the vibrant inner-city lifestyle with nearby parks, schools, and public transit options. Commuting downtown is a breeze, making it easy to enjoy all that the city has to offer.Don't miss your chance to experience the best of urban living in this fantastic Bankview residence. Schedule your showing today and make this your new home sweet home! (id:43352)
RE/MAX Real Estate (Mountain View)
5122 55 Street
Taber, Alberta
Discover this charming bungalow that's both affordable and spacious! Nestled on a generous corner lot, this home offers RV parking, ample space for a garage, a delightful garden area, and plenty of play space for children. Boasting over 1,200 sq ft, the main floor features 2 bedrooms, a well-appointed open kitchen with a convenient pantry, and dining room with sliding doors leading to the covered patio—perfect for enjoying meals and gatherings with loved ones.The inviting living room sets the stage for cozy movie nights, while down the hall, an updated 4-piece bathroom and 2 additional bedrooms await. The basement presents a third bedroom awaiting your personal touches, along with space for a sprawling family room, games area, a potential fourth bedroom, and a second bathroom—a haven for kids and guests alike.Enhanced with new shingles and A/C installed in 2021, this home is a gem waiting to be explored. Don't miss out—schedule a viewing today before it's too late! (id:43352)
RE/MAX Real Estate - Lethbridge (Taber)
219, 330 Dieppe Drive Sw
Calgary, Alberta
Indulge in luxury living in Calgary's coveted Currie Barracks with this stunning 2 bed 2 bath condo. Impeccably designed by award-winning interior designer Louis Duncan-He, this residence boasts premium upgrades throughout. Entertain guests effortlessly in the upgraded kitchen featuring a sleek waterfall island, floor-to-ceiling cabinets, and a spacious eating bar. Retreat to the master ensuite oasis offering double sinks, a walk-in tiled shower, and a generous walk-in closet. Enjoy the convenience of underground titled parking and the option to add air conditioning for year-round comfort. Relax and unwind on your private balcony overlooking the serene surroundings. Experience the epitome of modern elegance and urban convenience in this meticulously crafted home. (id:43352)
Exp Realty
209 Sand Belt Drive
Rural Ponoka County, Alberta
Welcome to an extraordinary property, your ultimate dream home! This remarkable acreage stands out in The Village At Wolf Creek, boasting an expansive parcel spanning just over 2 acres and showcasing breathtaking views of the 36 hole Wolf Creek Golf Course (Links Course). It is on the back tee box of the 11th hole, and overlooks the 16th Fairway and 18th tee boxes. Take in the scenic beauty with the added delight of captivating sunset vistas. Step inside this meticulously crafted 1823 sq. ft. bungalow, featuring 2+3 bedrooms and 3 bathrooms. The main floor unveils two primary bedrooms, each with its own en-suite and garden doors leading to the west-facing covered deck. A convenient laundry room completes the main floor's practical layout.The open-concept living room, adorned with a cozy fireplace, floods with natural light, creating a warm and inviting ambiance. The kitchen and dining areas are designed for both functionality and aesthetics, providing an ideal space for entertaining. The chef's dream kitchen boasts newer stainless steel appliances and ample cabinets throughout, ensuring abundant storage. Enjoy meals in the dining area with a panoramic view of the golf course. The kitchen has recently been renovated and now offers crisp white cabinetry, with stormy grey accents, for the latest in kitchen trends! The balance of the main floor is upgraded to include new flooring, baseboards, and paint. The walkout basement features a state-of-the-art theatre room with surround sound. Additional features such as in-floor heating in the basement and main floor bathrooms, a "Beam" central vac system, and a gas line on the deck for the BBQ enhance the property's allure.The property offers an attached oversized garage and a detached shop, providing ample space for parking, storage, or creating your own haven. The heated shop with high ceilings can accommodate a motorhome. Revel in the tasteful landscaping and fencing, creating a perfect outdoor haven.With its own well a nd septic system, the property also offers the option to connect to the regional water line and septic system for The Village At Wolf Creek. The prime location, conveniently located near the highway 2 corridor, and just 10 minutes from the towns of Lacombe or Ponoka. It is only an hour from the Edmonton International airport, and the city Edmonton. This meticulously maintained and move-in-ready home is perfect for both empty-nesters and families alike. Don't miss the opportunity to make this one-owner gem your own! (id:43352)
RE/MAX Real Estate Central Alberta - Ponoka
129 Carringvue Park Nw
Calgary, Alberta
Nestled in a peaceful neighborhood, this 4-bedroom home boasts a seamlessly integrated main floor, blending the kitchen, living, and dining areas effortlessly. Stainless steel appliances and pristine white quartz countertops adorn the kitchen, overlooking the expansive backyard on a generous 115-foot lot. Upstairs, find convenience with an upper-level laundry room, alongside 2 secondary bedrooms, a 4-piece bathroom, and a primary suite featuring a luxurious 5-piece ensuite. Need more space? The basement offers an additional bedroom, a 4-piece bathroom, a den, and a recreational area. Enjoy the added bonus of a front attached garage, providing protection from the elements hauling those groceries in! Book your showing today as this one will not last long! (id:43352)
Synterra Realty
11314 Pinnacle Drive
Grande Prairie, Alberta
Unique floor plan on this 4 level split family home with 3 bedrooms, 2 bathrooms and single attached garage! As you enter through the main door or garage into the 2nd level you will find a bedroom which would make a great home office with a full bathroom. Up a few stairs and you enter the great room! Here you will find your open concept kitchen, living room and dinning room with high vaulted ceilings, gas fireplace and access to the back COVERED deck for year round BBQ and fenced yard. Up a few more stairs and you will find two additional bedrooms including the large primary bedroom and another bathroom. The basement level is mostly finished with a great additional living space, laundry, storage and potential for another bathroom. Tenants are in this property on a lease until the end of June so vacant possession could be early July or tenants could possibly stay for an investor. (id:43352)
Better Homes And Gardens Real Estate Approved Properties
318 16 Street N
Lethbridge, Alberta
SUPER STARTER LESS THAN $200,000.00... Cozy 2 bedroom north side home with upgrades including newer windows, plumbing and electrical. Ideal amount of space for single living or even a rental, with stores and amenities nearby. Future garage potential with this huge yard !!! (id:43352)
RE/MAX Real Estate - Lethbridge
140 Ellen Road
Crossfield, Alberta
Tucked away in the highly sought after Vista Crossing community of Crossfield you are just a quick drive to all the amenities you need but far enough away from the hustle and bustle. This lovely 3 bedroom & 2.5 bath home is in immaculate condition and boast pride of ownership. You'll fall in love with its great curb appeal, landscaping and inviting front south facing porch that is fully covered so you can enjoy it even rain or shine. Step inside to a modern open concept design with large windows and thoughtful finishings. The living room, kitchen and dining area give tons of space to entertain and relax. The kitchen draws you in with a oversized island/eat up bar, quartz countertops, stainless appliances, tiled backsplash and plenty of cabinets. The main floor is complete with a 2-pc bath and mudroom that allows easy access to the backyard and parking. Upstairs and you'll notice the bright open landing with a spacious upper floor laundry room. The primary bedroom has everything you need with a walk-in closet and ensuite. Another 2 bedrooms and main bath gives tons of room for a growing family. The basement has large windows and is awaiting new homeowners design that suit their needs. Also, there is still plenty of options for the backyard for future needs. This home is steps from the greenspace area which will be completed this summer. A great home in a fantastic location, call your agent today to book a showing. (id:43352)
Century 21 Bamber Realty Ltd.
4918 47 St
Buck Creek, Alberta
Located in the hamlet of Buck Creek, this 2005 mobile on an owned lot is appointed with 3 bedrooms, 2 full bathrooms, a fully fenced yard, two large decks, a fire pit, two sheds and back alley access for RV storage! Immediately across the street from the property is a public park with playground equipment to enjoy. The interior of the home is well laid out with two bedrooms, some closet storage, and a 4-pc bathroom rounding out one end, immediately next to a very large living room with loads of space to configure in a multitude of ways. A relatively large living room window would be great for those with green thumbs. The kitchen has a wealth of cabinetry and counter space accompanied by a fridge, dishwasher, gas stove and dining area. A washer/dryer space is around the corner from the kitchen, right next to a walk-through 4-pc bathroom to the good-sized master bedroom. Approximately a 20 minute drive from Drayton Valley on an owned lot, avoiding lot fees! (id:43352)
Century 21 Hi-Point Realty Ltd
#90 600 Bellerose Dr
St. Albert, Alberta
Former SHOWHOME w/ all the upgrades, this 2-bed unit in Oakmont Townhomes is just steps from the river valley! Enjoy worry-free, luxury living w/ LOW MAINTENANCE FEES of just $170/month covering lawn care, snow removal, & garbage collection. Loaded with amenities including Central A/C, heated attached garage, quartz countertops, stainless steel appliances & patio w/ built-in gas line! The SUN-SOAKED main floor boasts 9-foot ceilings, upgraded lighting & fixtures, plus a large QUARTZ KITCHEN ISLAND & spacious living room. Upstairs, discover an inviting primary bedroom w/ ample closet space, 4 pc. quartz ensuite, convenient second-floor laundry w/ newer washer & dryer, an additional bedroom & 4 pc. bathroom. The entry level offers den/flex room & 2 pc. bathroom. The single attached garage is generously sized to fit a truck & offers additional storage space, heat + water. Outside, you'll find a fenced yard & an additional outdoor parking stall. Don't miss this rare opportunity for comfortable, luxury living! (id:43352)
RE/MAX Professionals
7449 162 Av Nw
Edmonton, Alberta
IMMACULATE 1900+ SQFT BUNGALOW W/ POND VIEWS & A 4 CAR HEATED GARAGE! Located on a large 8300 SQFT corner lot, this home is sure to wow you! Upon entering the home, youll be sure to fall in love w/ all the natural light from the large windows along the front, back & side of the home. The hardwood floors & 10ft ceilings throughout, give the space an open & luxurious feel. The kitchen features floor to ceiling cabinetry, granite countertops, ss appliances & a large island. The kitchen is open to the family room which has a gas fireplace for the cold nights ahead. The primary room is your own private oasis with a STUNNING pond view, plenty of space for a king bed, a 4pc ensuite & a large walk-in closet. The main floor also has 2 extra bedrooms, 4 pc bathroom, a formal dinning room and entry to your HEATED 4 CAR GARAGE!! The basement is 90% completed w/ a large family room, bedroom, & 2pc bathroom (w/ a rough in for a tub/ shower). The backyard has a covered deck, pergola, garden shed, & a pond view! (id:43352)
Maxwell Polaris
523 Burton Cl Nw
Edmonton, Alberta
BEAUTY in Bulyea! This ACE LANGE built 2st with 2600sqft plus fully finished bsmt located in a CUL DE SAC w/ Southeast backyard & backing walking trails is the PERFECT FAMILY HOME! Long time owners have lovingly updated and cared for this home over the years. Main floor feat. Formal living/dining room w/ GORGEOUS HARDWOOD & SOARING CEILINGS! BRIGHT AND SUNNY throughout. COZY family room w/ woodburning f/p is open to the UPDATED kitchen w/ stone countertops, maple cabinets, s/s appl. & huge pantry, plus sunny breakfast nook. MAIN FLOOR DEN, large laundry room complete the main. Up are 3 SPACIOUS bedrooms incl. PRIMARY RETREAT w/ STUNNING ENSUITE! Fully finished bsmt offers 4th bedroom, full bath, REC. room & amazing WORKSHOP w/ 220V and loads of storage space! Enjoy your sunny backyard w/ huge deck, grassy area to play & privacy! OVERSIZED double garage & driveway. TOP SCHOOLS, parks & RAVINE trails within walking distance. Mins to downtown, U of A, Whitemud & HENDAY. This one is an ABSOLUTE MUST SEE! (id:43352)
Yegpro Realty
3255 36a Av Nw
Edmonton, Alberta
Welcome to your new family home in Wildrose! This spacious 6-bedroom, 3 and a half-bathroom home spanning over 3000 sqft of living space offers the perfect blend of comfort and style. A cozy family room, complete with a wood-burning fireplace, is conveniently located adjacent to the kitchen, creating a warm and inviting space for gatherings. Natural light fills the open living area, featuring a formal dining space perfect for hosting guests. The kitchen boasts ample storage, and a door leading to a patio for seamless outdoor living. Upstairs, the master suite boasts a walk-in closet and ensuite bath, while additional bedrooms provide versatility and comfort. Outside, the meticulously landscaped yard with a spacious deck offers endless opportunities for outdoor enjoyment. Don't miss your chance to call this beautiful property home! (id:43352)
Sable Realty
439 Armitage Rd
Sherwood Park, Alberta
Welcome to this family home located in Aspen Trails, featuring 3 bedrooms, 2.5 baths & tandem TRIPLE GARAGE! You are invited into find a spacious entrance that leads to a functional layout that is great for entertaining. The kitchen offers plenty of cabinets, corner pantry, S/S appliances & granite island that overlooks the dining & living room with cozy fireplace & filled with natural light. Complimenting the main level is a den & guest bath. Moving upstairs you will ENJOY the family sized bonus room. King sized primary suite with 4pc ensuite & walk in closet. 2 additional bedrooms are both generous in size & walk in closets, 4pc bath & laundry complete the upper level. SEPARATE side entrance leads to the unfinished basement that gives endlessly opportunities for future development. LOVE the fenced & landscaped SOUTH yard with deck. All just steps away from parks, schools, trails & Emerald Hills Shopping Complex. Get ready to make this house your HOME! (id:43352)
RE/MAX Elite
#411 5280 Terwillegar Bv Nw
Edmonton, Alberta
This elegant 2 bed/2 bath condo in Terwillegar offers a grand atmosphere with its open layout and corner fireplace in the living area. The kitchen features brand new stainless steel appliances, complemented by recent upgrades of new LVP flooring and paint throughout, adding a fresh, modern touch. Additionally, it comes with the convenience of 2 titled underground parking spaces and 1 storage cage. The primary bedroom offers a walkthrough ensuite to a spacious walk-in closet with built-in storage, while the second bedroom enjoys easy access to a nearby 4-piece bath. Step onto the balcony for views of the landscaped courtyard. The building includes a social room for events. With amenities nearby, this property is perfect for any individual. Don't miss out, schedule a viewing today! (id:43352)
Homes & Gardens Real Estate Limited
70 Voisin Close
Red Deer, Alberta
The perfect family home is waiting for you at 70 Voisin Close! With a great combination of desirable features, including a heated TRIPLE ATTACHED GARAGE, great neighbourhood, and thoughtful layout, this Quality built Canada West home could be the ideal fit! The main level is bright and open and the entire home has been recently painted in contemporary colours. The large tiled foyer with a walk-in front closet will invite you in to the main living area where you'll find 9-foot ceilings, HARDWOOD flooring, a gas fireplace with gorgeous stone surround in living room, and a generous dining area! The family chef will appreciate the kitchen with a large center island, GRANITE COUNTER TOPS & full backsplash and WALK-THROUGH PANTRY. A second large entrance from the garage leads to the mud room and MAIN FLOOR laundry with a laundry sink, ample work space and storage, plus there is a conveniently located 2pce guest bath. The upper level is beautifully designed for family living, with a huge front BONUS ROOM, full bath, and 3 bedrooms including the spacious master bedroom with a 5pce ensuite featuring DUAL VANITIES, a SOAKER TUB, separate shower & walk-in closet. The car enthusiast will enjoy the triple car heated garage with a CUSTOM epoxy metallic flooring and ample storage. The basement has been framed for a future family room with space for TWO ADDITIONAL BEDROOMS and a bathroom, and offers great potential for additional living space and future equity! There is a partially covered and freshly sealed rear deck, the front driveway has been recently sealed, the yard is landscaped and has vinyl fencing, all appliances and window coverings are included plus there is a high efficiency furnace, tank-less hot water, water softener, roughed in floor heat & air conditioning. This is a great home in a great location! (id:43352)
RE/MAX Real Estate Central Alberta
3049 Key Drive Sw
Airdrie, Alberta
Welcome to Key Ranch, where urban living meets the tranquillity of nature! Key Ranch offers panoramic views of the sprawling prairie landscape, with the city skyline and majestic Rocky Mountains as your backdrop. Presenting The Sudbury, an exquisite half-duplex crafted by Akash Homes, designed to elevate your lifestyle. Step into the open-concept main floor, where 9' ceilings and laminate flooring create a sense of spaciousness and warmth. The stylish kitchen, adorned with quartz countertops, invites culinary creativity! Ascend to the second level and discover your personal sanctuary. A generously sized bonus room offers versatility for relaxation or entertainment. With the convenience of second-floor laundry, chores become effortless. Three well-appointed bedrooms await, each offering comfort and privacy. The primary retreat beckons with a walk-in closet and ensuite bath, providing a haven for rejuvenation and pampering. Experience the epitome of modern living in The Sudbury in Key Ranch. This home offers additional perks of an attached, oversized single garage and a separate side entry! .**PLEASE NOTE** PICTURES ARE OF SHOW HOME; ACTUAL HOME, PLANS, FIXTURES, AND FINISHES MAY VARY AND ARE SUBJECT TO AVAILABILITY /CHANGES WITHOUT NOTICE. HOME IS UNDER CONSTRUCTION. (id:43352)
Century 21 All Stars Realty Ltd.
36 Whitehaven Road Ne
Calgary, Alberta
SEPARATE ENTRANCE, LEGAL/ILLEGAL SUITE OPTION (Subject to City Approval), BACK YARD AND LANE, 3 BEDROOM, 3 BATHROOM, DECK - Welcome to this INVESTMENT opportunity or FIRST TIME HOME PURCHASE - This home has a lot of potential being in a solid location with schools, shops and parks all close by. The main floor is open with a large living space, that is complete with a fireplace and large windows that bring in a lot of natural light. The kitchen is convenient, and offers a lot of storage. Your upper level has a primary ensuite with balcony access, and this floor has 2 additional bedrooms and a 4PC bathroom. The BACK YARD is FENCED, and has a large DECK, with space to make this your own. The BACK LANE ACCESS adds to the convenience of this home. The basement has a SEPARATE WALK UP ENTRANCE and this allows you to develop a LEGAL/ILLEGAL SUITE (Subject to City Approval). (id:43352)
Real Broker
750 Alpine Avenue Sw
Calgary, Alberta
Welcome to the stunning Alicia townhome by Genesis Built! This three-story masterpiece boasts 3 bedrooms, 2.5 baths, and an attached double garage conveniently located on the entry level alongside a versatile office space. The main floor greets you with an inviting open-concept living area, perfect for entertaining, and a modern kitchen complete with a spacious island for culinary delights. Step out onto the main floor balcony and enjoy serene views. Ascend to the upper floor to discover the tranquil bedrooms and the convenience of an adjacent laundry room. The primary bedroom offers a luxurious retreat, with its ensuite featuring a double vanity, ensuring both comfort and style. Experience the epitome of contemporary living in this meticulously crafted townhome. *Photos are representative* (id:43352)
Bode Platform Inc.
RE/MAX CASCADE REALTY
In today’s real estate market, you need to work with a team you can trust that has the Banff experts you can rely on.
Our RE/MAX Agents are dedicated to provide you the most up-to-date information regarding anything related to real-estate in the Rockies.
Whether you are buying or selling your primary residence, a second home, or upgrading, looking for commercial or business space, RE/MAX Cascade Realty can help make your ownership dreams come true.
We also have the necessary expertise to provide professional services to client who are from out of the country and who would like to purchase property in the Bow Valley region.
ALWAYS AVAILABLE
Our team of experts are always available to help with all of your questions and needs! Text, Call, Email or Video Chat!
HASSLE FREE
There is no pressure and no commitments to inquire with us on any residential, commerical or leases in Alberta.
BANFF EXPERTS
Our team are the Banff region experts and will help make sure you don’t have any unexpected roadblocks!
PROPERTY ASSESMENT
We can help find out your current property market value today with no commitment and free of charge. Talk to us today!
OUR TRACK RECORD
Our Mission: We provide unparalleled realtor experiences that create lifelong and loyal relationships!
Properties Sold
%
Customer Satisfaction
Loyal Clients
MEET THE TEAM







OUR TESTIMONIALS
Amazing realtor services! All staffs are so knowledgeble about the real estate business; also very helpful and supporting in many ways (about living, working, education) to help us family settle down in the Bow Valley since the first day of showing, till the last day of moving-in. Paula, Karen and Brittney, thank you all for being there for us. Definitely the best service I have ever had!
Choosing to work with Brittney was the best decision I could have made. Her and Paula are an amazing team. Brittney is professional, knowledgeable and fun! She worked hard for us and got us a great deal on our new home. Brittney is very open and approachable, and took all of our wants into consideration when showing us properties. We were informed and educated on every step of the process. On a personal note, she is one of the most honest and nicest women I know and it was truly a pleasure to work with her. I highly recommend her to anyone looking to purchase their new home. Brittney and Paula are the real deal, both work hard for their clients and bring an awesome dynamic to the table. Cannot say enough good things about these ladies!
We purchased our first bow valley property through Brittney. We are very happy with her as her fast pace personality impressed me a lot. Bow valley is an unique market, we can’t make the deal happen without her! Thank you!
Paula and Brittney went above and beyond for how and I buying our home. They are knowledgeable not only on homes and apartments but the whole Bow Valley area. They explained every step and the process, making sure all our requests were met, and assisted us in ensuring the best possible deal. They were available anytime of day/ evening for questions and even after we closed the deal they checked up and made sure everything was good and we were happy.
