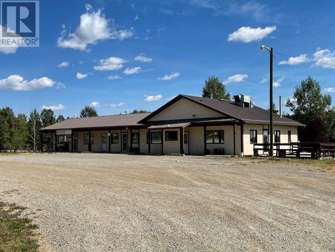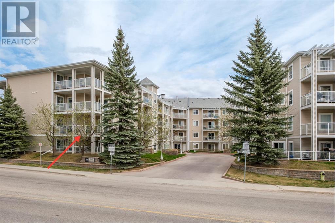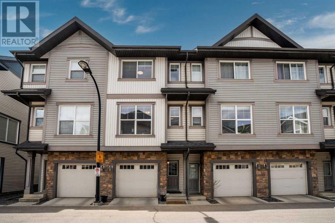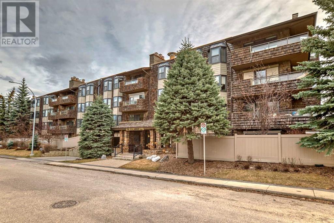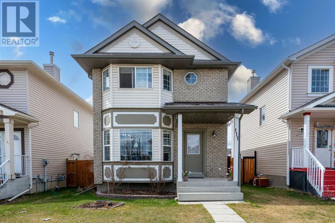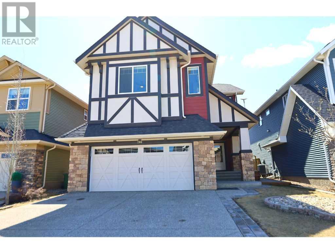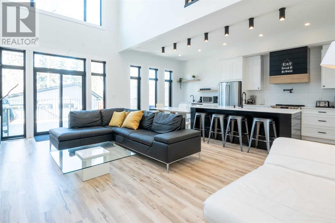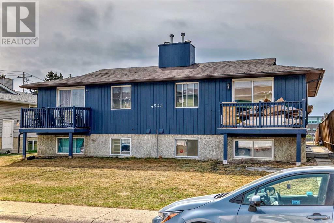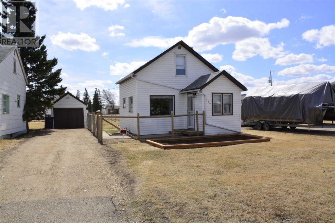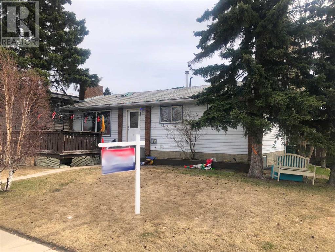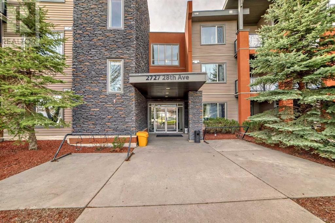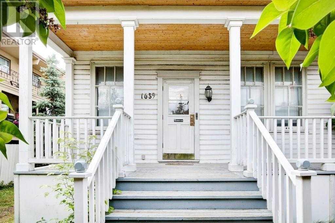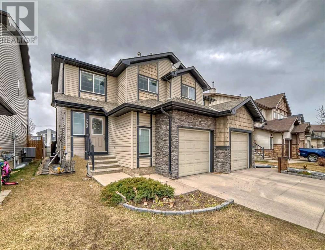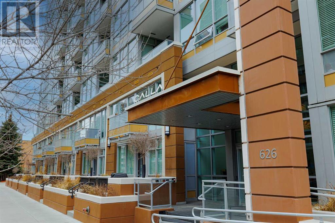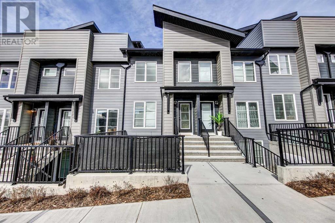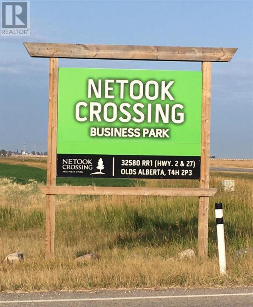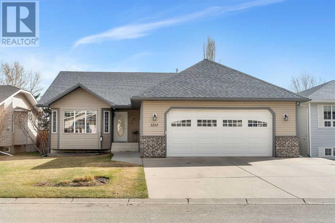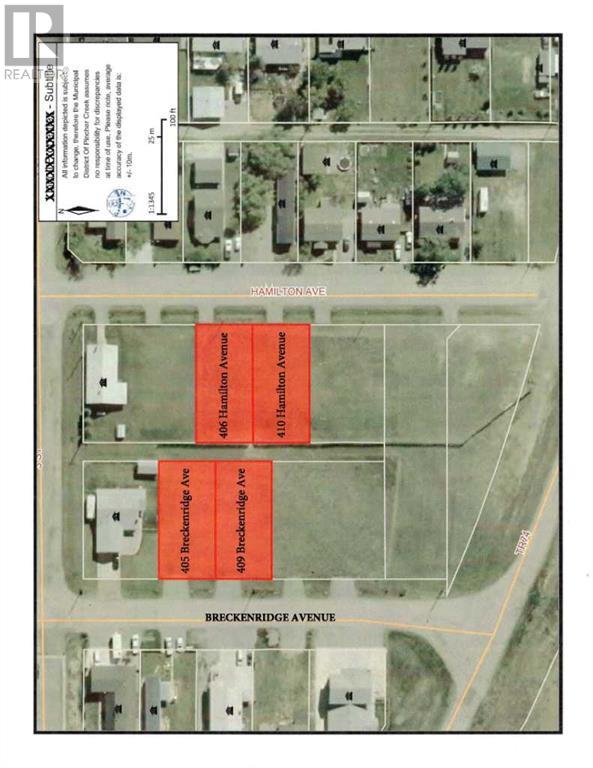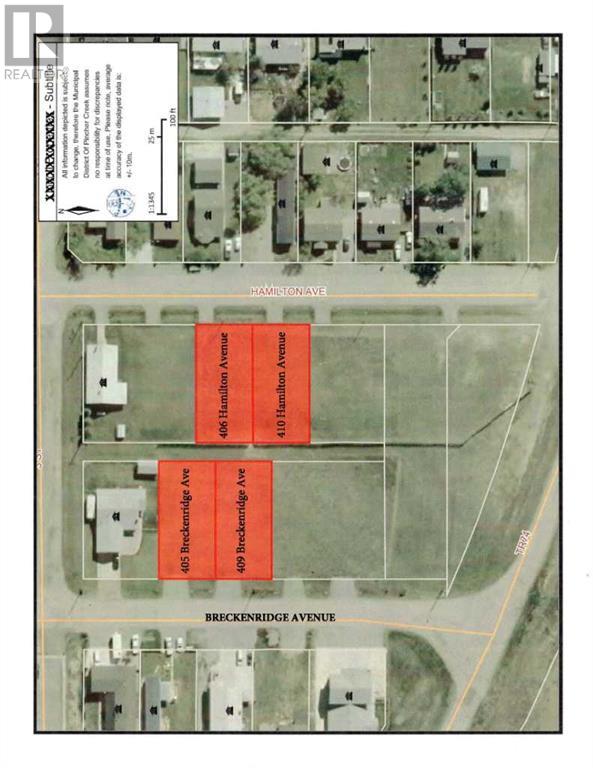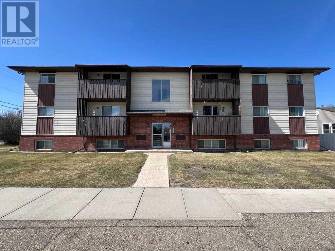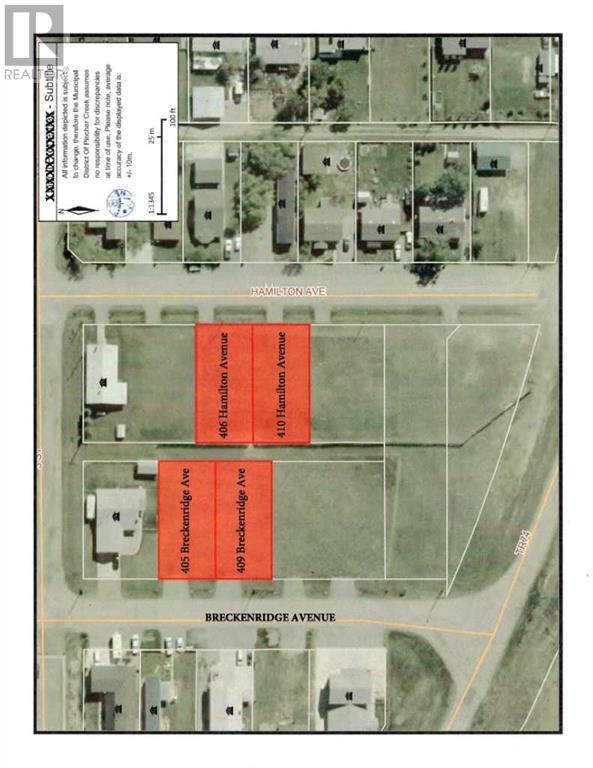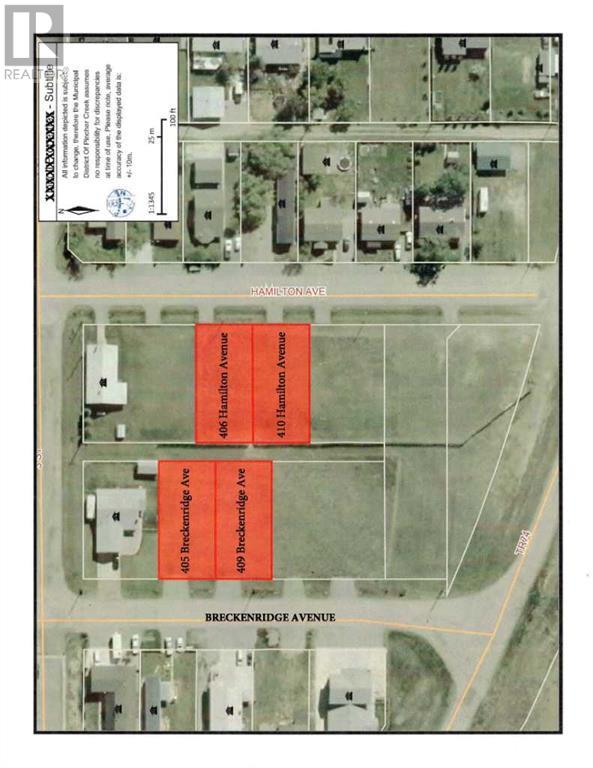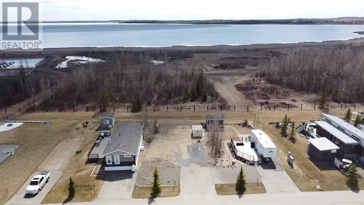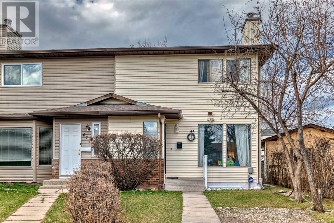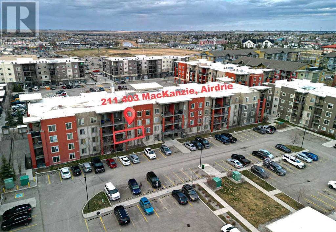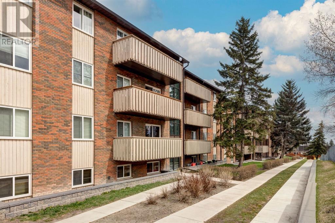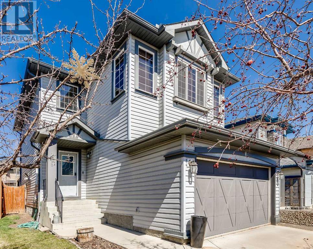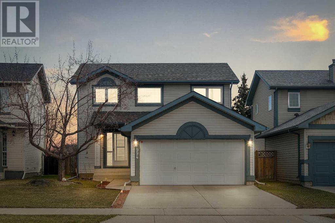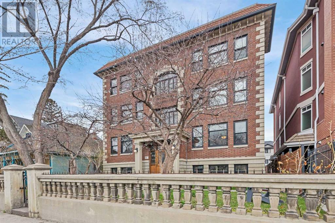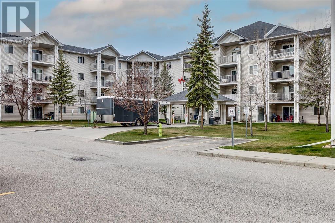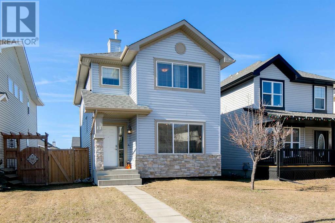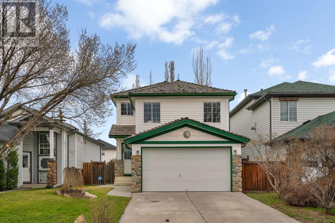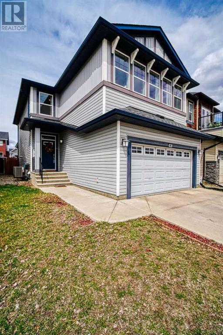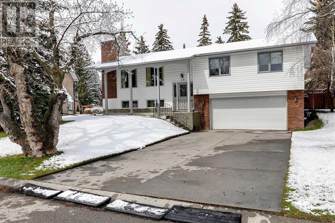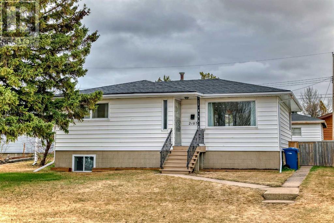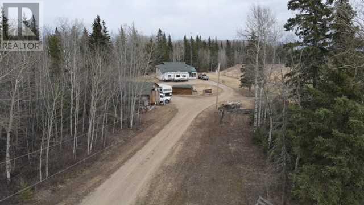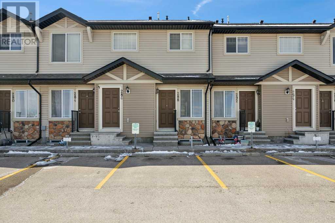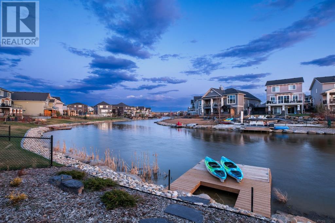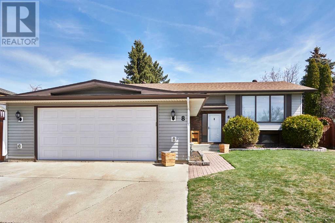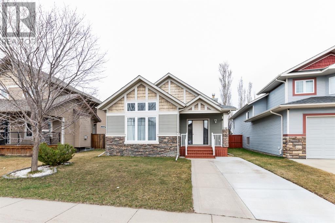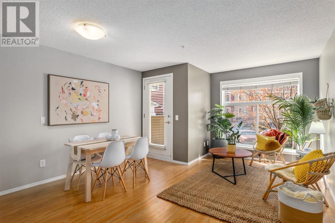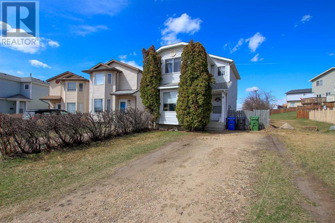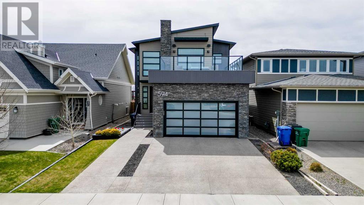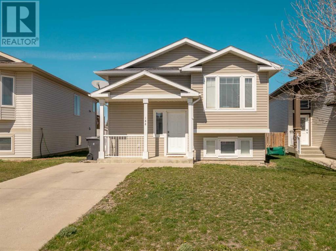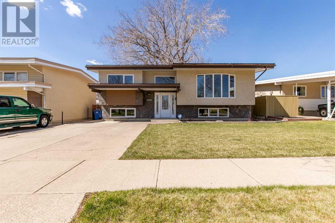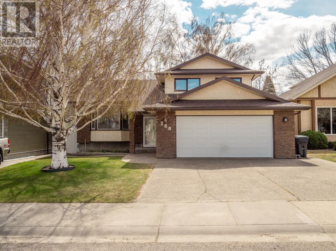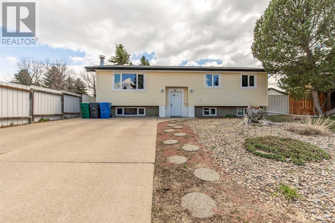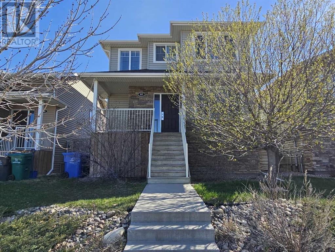LOOKING TO SELL YOUR PROPERTY?
Selling your home should be a breeze and our team is here to help.
LOOKING FOR YOUR DREAM HOME?
OUR NEWEST LISTINGS
29377 Range Road 52
Rural Mountain View County, Alberta
2 Acres of land with a 3600 SQ FT Small Strip Centre in Water Valley with 4 bays. Restaurant, 2-Play School and Office. Population in the area is around 1800. Water Valley is an unincorporated community within Mountain View County, Alberta, Canada. Situated amongst the foothills of the Canadian Rockies, Water Valley is approximately 25 minutes North of Cochrane or 83 kilometres (52 mi) from the City of Calgary, along Highway 579 west of Highway 22 (Cowboy Trail). Water Valley boasts a small, but thriving commercial sector, along with a number of permanent residents, and is situated close to Winchell Lake, the Little Red Deer River and the Water Valley Golf Course and many camp site areas. (id:43352)
RE/MAX Realty Professionals
201, 260 Shawville Way Se
Calgary, Alberta
Welcome to this incredible condo! This move-in ready unit offers THE LARGEST FLOOR PLAN IN THE BUILDING, providing ample space for all your needs. THE SOUTH AND WEST FACING corner location ensures plenty of natural light throughout the day. One of the highlights of this condo is the incredible covered, L-SHAPED BALCONY at tree level. The balcony overlooks stunning Mayday trees in full bloom, creating a picturesque and serene environment. Plus, there's a gas BBQ HOOK-UP GAS LINE, making outdoor cooking a breeze.Inside, you'll find an immensely spacious open design, perfect for entertaining. The kitchen boasts A PANTRY, offering plenty of storage space for all your culinary needs. The MAIN AREA features a convenient HALF BATH, ensuring utmost convenience for you and your guests.The living area is cozy and inviting, with A FIREPLACE adding warmth and ambiance to the space. All windows in the condo come WITH BLINDS, allowing you to control the amount of light and privacy to your liking.This unit offers the perfect layout for privacy and functionality. The TWO BEDROOMS are located on separate sides of the living room, providing a quiet retreat for each occupant. EACH BEDROOM comes with its own ENSUITE BATHROOM AND CLOSET, ensuring ample storage and personal space.In addition to the amazing features inside the condo, this unit also comes with TITLED UNDEGROUND HEATED PARKING AND TITLED STORAGE, separate from the unit.This apartment has been meticulously maintained and has recently been repainted, giving it a fresh and modern feel. It is a pet-free and non-smoking space, ensuring a clean and healthy environment for all residents.Location-wise, this condo is a dream come true. It is conveniently located mere steps away from the LRT Somerset Station, making commuting a breeze. Bus stops are also nearby, providing easy access to public transportation. The YMCA, Shawnessy Shopping Mall, Cinema movie theatre, banks, and restaurants are all within proximity, offering a pl ethora of entertainment and dining options. Plus, with easy access to McLeod Trail and Stoney Trail, getting around the city is a breeze.Don't miss out on this fantastic opportunity to own a well-maintained and spacious condo in a prime location. Schedule a viewing today and make this incredible condo your new home! (id:43352)
Trec The Real Estate Company
120 New Brighton Point Se
Calgary, Alberta
Step into this charming 2-bedroom townhouse in New Brighton, where sunlight fills every corner, creating a cozy and welcoming ambiance. The main level showcases modern touches like new quartz counters and stylish vinyl plank flooring, adding a dash of elegance to the space. The kitchen is a chef's delight, boasting tall cabinetry, stainless-steel appliances, new white backsplash, new dishwasher, and high ceilings adorned with wooden beams. A convenient half bathroom on this level is perfect for guests. Upstairs, you'll discover beautiful brand new Laminate flooring, two spacious master bedrooms, each with fresh paint featuring a large en-suite bathroom and a walk-in closet. All bathrooms have been updated offering new ceramic tile, and new vanity, enhancing the home's appeal. The upper level also houses the laundry, making chores a breeze. The 2-car tandem garage offers ample space, along with a lower walkout patio and an upper balcony with BBQ Gas line for delightful outdoor moments. Located next to amazing neighbours and close to amenities on 130th Ave, schools, playgrounds, and public transportation, this townhouse offers comfort and convenience in a vibrant community. (id:43352)
Exp Realty
411, 3730 50 Street Nw
Calgary, Alberta
Welcome to this top-floor, end-unit with just a single common wall ensuring the ultimate in privacy. The vaulted ceilings and clerestory windows add volumes of light and spaciousness to this wonderful apartment. The fireplace and wood ceiling treatment add a touch of warmth and sophistication to the spacious living room. The cozy kitchen is bright and functional with an adjacent semi-formal dining room. The large primary bedroom enjoys a private ensuite bath with a corner shower, while the second bedroom and full bath are bright and spacious. With a covered, wrap-around balcony facing easterly, you’ll have wonderful morning sun, while the second balcony faces westerly to enjoy the light and warmth of summer evenings. The secure, heated, underground parking is to be very much appreciated. There’s a cozy common lounge on the fourth floor to visit with your friendly neighbours, as well as a shared laundry room on each floor – the use of which is included in your condo fees. This age-restricted building (25+) is quiet and welcoming, while the neighbourhoods of Varsity and nearby University District offer all the amenities you really need. There's easy access to walking paths, Landmark movie theatres, Market Mall shopping and professional services building. Foothills and Alberta Children's hospitals are also close by. The Landmark condos are well managed and maintained with many recent and ongoing upgrades. With its unique location, two full baths, ample size and amazing light and volume, this is a rare find at this price point. Its been freshly painted and is awaiting a new owner’s personal touch, so call your agent to book your private viewing. (id:43352)
Cir Realty
111 Tarawood Road Ne
Calgary, Alberta
PIRDE OF OWNERSHIP | CLEAN AND WELL-MAINTAINED HOME | 3 BEDS, 2.5 BATH | OVERSIZED GARAGE | New ROOF 2020, Most WINDOWS 2020, SIDING 2020. AMAZING location, WALK TO SCHOOL! Excellent Front Architectural feature with lots of Bricks and 2 Bay Windows, spacious Foyer, very bright home with open concept, elegant gas fireplace in living room, spacious kitchen with a walk in pantry and a convenient centre island, ample cupboard & counter space, upgraded oak package is evident, adjacent is the 2-pc powder room. Extensive oak spindles staircase leading to upper floor, good sized bedrooms, master bedroom has a 3-pc ensuite bath with a shower stall , 3rd bay window in the 2nd bedroom. Basement partially finished with a functional hobby room. CORNER GARAGE gives you extra parking at the back. Act quick, this deal won't last ! Offers will be reviewed on Monday April 29 at 5pm. (id:43352)
Cir Realty
286 Mountainview Drive
Okotoks, Alberta
YOUR JOURNEY HOME STARTS HERE!!! This incredible home is a show stopper. Starting with an amazing location at the top of Mountain View Drive on the North end of Okotoks, Alberta resting amongst a community of stunning homes & wonderful neighbours. After you are done enjoying the serene views of the Rocky Mountains that perfectly frame Laudan Park, one of the many Natural Pond Reserves in town, join us back at the house. Offering fantastic curb appeal with rich merlot siding tastefully accented with modern whites, dark mocha borders, & mixed natural stone design. As you enter your home you will find a welcoming, sun-filled entry with soaring spaces, plenty of storage & a fresh modern design throughout. Immediately to your left you will find a perfectly situated half bath where you & your family can wash up as you come home after a long day. The entire South side of the home is filled with windows allowing as much sunshine in as possible, glowing up the beautiful & durable Vinyl Plank flooring. (Note: Hunter Douglas Blinds) The open concept kitchen offers endless storage space, a large entertaining stone island accented by pendant lighting & stainless steel appliances. As you tuck past the kitchen, passing the adorable coffee bar in the back, you will find a grand pantry located directly beside the mudroom offering even more storage space! On the other side of the kitchen is a great dining area with room for the entire family. The living room has a warm gas fireplace with lovely tile & a mantle for the stockings. Take a trip upstairs to find a massive Bonus room that can only be described as extremely comforting. This home is unique as it provides 4 great sized bedrooms upstairs (all with walk-in closets!) which can often be hard to find. Especially when when the same upper level is complimented with a fantastic upper laundry room, a 4-piece bathroom, AND a massive Primary Oasis boasting an En-Suite built for a King &/or Queen. It must be seen to truly appreci ate it. Double sinks, a huge soaker tub, stand-up shower & hidden water closet behind convenient pocket doors is impressive. The lower level is completely untouched offering incredible potential for anyone to develop that space exactly as they need & wish. The excitement of this home arguably remains in the South facing backyard where the brunt of the sellers hard work & time was spent. The great fully enclosed, two-tiered vinyl deck is gorgeously complimented with the separate enclosed dog-run, carefully designed brick accents & beautiful turf style faux grass creating a proper "No Maintenance" back yard. Giving you more time to spend with your loved ones. The proper sized Double Attached garage completes this home. It is hard to express the "Home Sweet Home" feeling one gets when they walk through this space. Call your favourite REALTOR® and Book your in-person showing today before its too late. (id:43352)
Exp Realty
5007 35 Street
Sylvan Lake, Alberta
Step into luxury living at the Luxe Lake House, nestled in the picturesque setting of Sylvan Lake. Boasting a prime location just steps away from the sandy shores of the beach and within walking distance to an array of restaurants, cozy patios, and the lush greenery of Centennial Park, this custom-built home sets the stage for unforgettable experiences.Designed for both relaxation and entertainment, the property features two expansive lounging decks, ensuring you catch sun rays throughout the day. Ascend to the upper deck, where a full outdoor kitchen awaits, complemented by a cozy gas fire lounge sectional, perfect for hosting al fresco gatherings or savoring tranquil evenings under the stars. Meanwhile, the lower tier beckons with a putting green, offering opportunities for leisurely recreation, followed by the warmth and camaraderie of a bonfire as night falls.Inside, this meticulously crafted home spans just over 2800 square feet of living space, offering five bedrooms thoughtfully arranged to provide comfort and privacy. The fully finished legal suite presents an enticing opportunity for additional income potential or hosting guests in style. Luxurious finishes grace every corner, with a particular highlight being the stunning kitchen adorned with quartz countertops and a spacious island, setting the stage for culinary delights and lively conversation.Sylvan Lake stands as a highly sought-after locale, known for its pristine natural beauty and vibrant community spirit. With quick access to the highway, convenience meets serenity in this desirable area, making it a place you'll be proud to call home. Discover the epitome of lakeside living at the Luxe Lake House, where every detail has been crafted to elevate your lifestyle to new heights. (id:43352)
Exp Realty
3, 4543 7 Avenue Se
Calgary, Alberta
Home Sweet Home Opportunity or Potential Investment opportunity. Located in the Southeast Neighborhood of Forest Heights. This beautiful 3-bedroom 1.5-bathroom condo unit is a short 15-minute drive or 30 min bicycle ride to the heart of downtown Calgary. 15 mins to Stoney trail ring road, and bus stop nearby. For those with school aged children it is less than 10-minute walk to Keeler elementary, Ernest Morrow Jr High school. Calgary public Library, swimming pool, ice skating rink, tennis court, baseball diamonds all nearby. The roof was just recently replaced in April 24. New Vinyl flooring, hot water tank, fresh paint, new deck. With 1134sqft of developed living space. (id:43352)
Royal LePage Benchmark
117 1st Avenue
Falher, Alberta
This is the perfect home for a young couple or single person looking to start out and its a great way to start building equity!!! The home is a 2 bedroom and 1 and 1/2 bath home with some upgrades like a new high efficiency furnace, refurbished bathroom, large laundry area and newer fence. The lot is nicely landscaped with unique trees including some fruit trees. The single car garage will take a small vehicle and is also great for storage plus with the other metal shed you have multitude of options. There is back alley access - extra parking at the rear of the lot and gated access to the lot. At this price, with low taxes and new furnace this will not cost you much a month and you get a very nice property with a roof over your head - this is much better option than renting!! If this home interests you then come take a look!! The sign is up!! Call today!! (id:43352)
Century 21 Town And Country Realty
4203 Rundlehorn Drive Ne
Calgary, Alberta
Good sized bungalow across from Rundle School. It was originally a three bedroom (up) home and could easily be converted back. The house needs a major renovation. It is dry without signs of moisture damage or ceiling leaks. There is a newer garage that is in great shape. It's a terrific location and has loads of potential. The owner has not lived in the home and therefore there is no warranty. House is "as is". Current tenants are at $2100/month and would stay. (id:43352)
RE/MAX Complete Realty
313, 2727 28 Avenue Se
Calgary, Alberta
Experience comfortable urban living in this delightful top-floor unit at Ascent Condos. With a welcoming open floorplan and several upgrades over the past few years, this is a lovely unit to call home. The kitchen has been tastefully updated with re-faced cabinets and quartz countertops, providing a fresh and modern feel. A stainless steel appliance package adds functionality and convenience. The bathroom and office have received the same matching quartz countertops and (refaced) cabinets, enhancing the overall cohesive look of this charming condo. The open floor plan kitchen, dining and living room area is great for entertaining family and friends. The living room is a good sized with access to a private balcony, offering a peaceful outdoor space to relax and unwind. Stylish vinyl plank flooring throughout ensures easy maintenance and adds a touch of elegance to the interior. The spacious primary bedroom features a large walk-in closet, offering ample storage space and organization options. This unit also conveniently comes with your own titled parking stall. This condo has a great location, close to pathway systems, parks, schools, shopping and has its own courtyard. The central location is also convenient and close to some of the major access roads. Don't miss out on the opportunity to own this charming condo in a prime location. Schedule a viewing today and envision yourself calling Ascent Condos home! (id:43352)
Royal LePage Benchmark
1639 11 Avenue Sw
Calgary, Alberta
Attention CONDO DEVELOPERS. Prime opportunity to build 26 unit 6 floor building (Far 4). Two 25 ft lots fronting onto 11 Ave and 16 St SW Corner Lot This is zoned as MH-1 land. Across from 2 parks and a block from LRT station. Unique opportunity to own a Residential home previously used as an office for oil company. This investment has the potential for value increase as Residential or office and also as zoned highrise development land. 3000 sq ft restored building on 50ft corner lot with 7 parking spaces including 4 enclosed and heated. 14 window offices, boardroom, kitchen and 3 washrooms previously used as owner occupied office space. Located across large park from Sunalta LRT Station with extensive non-metered street parking for staff and clients. The entire building was gutted and rebuilt with new insulation, commercial grade wiring connected to underground commercial trunk line, 2 new high efficiency furnaces, AC,office sound dampening, vacuflo, roofing and eavstrough. Recently painted throughout. Please see additional remarks. Building is easily sudivided into individual floors with separate entrances and bathrooms. Good site for affordable housing. (id:43352)
RE/MAX Realty Professionals
229 Luxstone Way Sw
Airdrie, Alberta
*WELCOME to your new home - NO CONDO FEES* Beautiful and lovingly well-kept two storey duplex in Luxstone. This home features an open layout, tons of light, hardwood floors throughout the main level, with a spacious kitchen with dark stained maple cabinets, black appliances, and a breakfast bar. A large living room with access to the deck and great size dining room. The upper level features three bedrooms including the primary bedroom with a 4 piece ensuite and walk-in closet. Down the hall are 2 more good sized rooms and a 4 pc bathroom. Upper Level laundry with easy access off the primary bedroom. With oversized single attached garage, this home is perfect for a small family. The basement is unfinished with roughed-in plumbing awaiting your personal touches. Exceptional value in this home. Huge deck leading to backyard with crab cherry and honey crisp apple trees. Central location close to schools, parks, walkways, transit and amenities. Easy access to 8th St, Deerfoot and Veterans Blvd. Don;t miss out on this opportunity and call to book your private viewing today. (id:43352)
Urban-Realty.ca
204, 626 14 Avenue Sw
Calgary, Alberta
Please view the Video. A Fabulous bright and spacious one Bedroom with Den/Office and south Sunroom in the prestigious Calla building! This distinctive, contemporary designed pet friendly, 12 story concrete building offers incredible convenient urban living! Boasting a 98% walkability you will enjoy unparalleled accessibility of being within walking distance to restaurants, shopping destinations, entertainment venues, cafes, parks, and boutique stores. This immaculate move-in ready, air-conditioned condo features nine-foot ceilings, south facing floor to ceiling windows and south balcony. The living and dining room offers lots of room for furniture placement. A spacious well-designed kitchen features stainless steel appliances, modern over height cabinetry, quartz counter tops, glass tile backsplash and an eating bar, perfect for entertaining. The primary bedroom offers two closets, including a walk-through closet with organizers and cheater door to the four-piece bathroom. You will enjoy the tiled deep soaker tub /shower and modern custom designed vanity with cabinet and shelf. Pocket door from the foyer opens to the perfect home office space. The sunroom adjacent to the bedroom makes an ideal private retreat or an extension to the bedroom with sliding glass doors. Convenient in-suite laundry and assigned storage locker located in the storage room right across the hallway! Titled parking in the secure heated underground parkade. Residents of the Calla building enjoy unparalleled amenities, fully equipped gym, steam room, yoga room, showers, owner's courtyard, bicycle storage room and underground visitor parking. Calla ensures safety and security with concierge service. Your visitors will enjoy the luxurious guest suite that is available. A highly sought-after gem nestled on a tranquil street in the vibrant Beltline District of Calgary is the perfect place to call home! (id:43352)
RE/MAX First
313, 260 Rowley Way Nw
Calgary, Alberta
First time home buyers or INVESTORS; this one is a MUST see!! Unlock incredible SHORT-TERM RENTAL POTENTIAL with this new townhouse unit located in the first master-planned Northwest community of Rockland Park. Being a master planned community you have great access to the ring road which will get you to the mountains quickly or downtown. It is surrounded by The Beaspaw Reservoir, yet still close to the Tuscany amenities, and the C-Train. This Townhouse is an Avalon Master Builder one bed, one bath unit with really low Condo fees ($122/mo) which offers a cozy and energy-efficient living space, blending modern amenities with a convenient location. With 512 square feet of living area, this property is tailor-made for a low-maintenance lifestyle. Step inside to an open concept design creating a spacious and inviting atmosphere. The kitchen boasts stainless steel appliances, elegant quartz countertops, and cabinets extending to the ceiling with soft-close doors and drawers—a touch of luxury for your daily routine. The townhome features a 151 SF west-facing patio—a perfect spot for enjoying your favorite book, or hosting small gatherings with friends. Commuters benefit from quick access to Stoney Trail, Crowchild and 16th Ave. (id:43352)
Century 21 Bamber Realty Ltd.
8, 32580 Range Road 11 Road
Rural Mountain View County, Alberta
Olds Alberta-Mountainview County. Netook Crossing BUSINESS PARK 2.57 acres M/L. Excellent location with great exposure and backs onto highway 27 and close to the entrance of the Business park. A few lots east of the Large CO-OP Card lock. Situated among Dodge Dealership, Self Storage lot, Integrity R.V, Volker Stevin, and many other businesses. Ideal for Animal Health Centre, Industrial Storage, Manufacturing, Auto related uses, Recycling Depot and more. Lot size is 62 meters front, 125 meters east, 141 meters west, 82 meters north and Zoning and site map all in supplements. (id:43352)
RE/MAX Real Estate (Central)
1213 Grey Avenue
Crossfield, Alberta
Outstanding opportunity to own this meticulously maintained air-conditioned bungalow that has had numerous updates and sits on a mature lot in a desirable location in Crossfield. You'll notice the curb appeal of this home the moment you drive up. The driveway is large enough to park an RV, and the double attached garage is a whopping 26' x 26' with roughed-in-floor heat. Entering the home, you'll notice the extra wide hallways and new luxury vinyl plank flooring throughout. A cheery front office or living room with large windows greets you at the front of the home. The living area is thoughtfully designed with an expansive kitchen which offers new stainless steel appliances and is an open concept space to the dining room and living room, offering views of the mountains on a clear day. With summer around the corner, enjoy dining outside on the 12'x20' duradeck with a cozy pergola and take in the tranquillity of the backyard and the feel of small-town living. The main floor offers two spacious primary bedrooms, both with their own en-suites and are tucked away from the hustle and bustle of the home. An additional 2-piece powder room and upstairs laundry complete this living level. The basement offers an additional 1442.63 sq ft with a finished bedroom, a den, a 3-piece full bath, a large recreational space which can easily be fully finished and tons of storage. Major updates to the home are siding and shingles (2009) and a new high efficiency furnace (2024). (id:43352)
Exp Realty
406 Hamilton Avenue
Lundbreck, Alberta
Four great lots to choose from! Build your new home in Lundbreck, and enjoy being close to fishing, skiing, hiking, biking and golfing. These lots are right next to the mountains, and less than 20 minutes to Pincher Creek or the Crowsnest Pass. (id:43352)
Grassroots Realty Group
405 Breckenridge Avenue
Lundbreck, Alberta
Four great lots to choose from! Build your new home in Lundbreck, and enjoy being close to fishing, skiing, hiking, biking and golfing. These lots are right next to the mountains, and less than 20 minutes to Pincher Creek or the Crowsnest Pass. (id:43352)
Grassroots Realty Group
5904 51 Avenue
Red Deer, Alberta
Fantastic 11 SUITER in the HEART of Red Deer. All 11 Units are all FULLY RENOATED with the exact same finishing's - kitchens, vinyl flooring, paint, appliances, bathrooms, etc. SEVEN 1 Bedrooms and FOUR 2 Bedrooms. New Boiler, roof, newer hot water tank. All common area carpet was recently replaced. Coin Operated Laundry. Plenty of parking stalls. Possible room to make another unit with appropriate steps - Care taker bachelor suite. Very well maintained building. Great Investment won't last long! (id:43352)
Royal LePage Network Realty Corp.
409 Breckenridge Avenue
Lundbreck, Alberta
Four great lots to choose from! Build your new home in Lundbreck, and enjoy being close to fishing, skiing, hiking, biking and golfing. These lots are right next to the mountains, and less than 20 minutes to Pincher Creek or the Crowsnest Pass. (id:43352)
Grassroots Realty Group
410 Hamilton Avenue
Lundbreck, Alberta
Four great lots to choose from! Build your new home in Lundbreck, and enjoy being close to fishing, skiing, hiking, biking and golfing. These lots are right next to the mountains, and less than 20 minutes to Pincher Creek or the Crowsnest Pass. (id:43352)
Grassroots Realty Group
41019, Rr11
Rural Lacombe County, Alberta
Experience the ultimate lakeside lifestyle at Sandy Point RV Park! This affordable year-round lot offers the perfect opportunity to enjoy all that the lake has to offer. Water and sewer hook ups with 50 amp on site. Boasting a gated entrance, bathrooms, showers, and a playground, this community ensures comfort and convenience year-round. Embrace summer fun with easy access to the boat launch and marina, while winter brings its own charm by the lake. With amenities like a group gazebo, additional shower, laundry, and washroom facilities, this lot is designed for effortless living. Plus, it’s situated on the outer edge near the water, allowing for tranquil views and easy access to the beach. Don’t miss out on the chance to make your lakeside dreams a reality!” (id:43352)
Maxwell Real Estate Solutions Ltd.
45 Falsby Place Ne
Calgary, Alberta
Open house 2-4.30 pm Saturday 27 ,2024 and Sunday 12 - 2 pm. Well maintained two story home with 3 bedroom upstairs and one in the basement. Quiet cul-de-sac location close to play ground and shopping Centre, this home is perfect for first time home buyers or young family. Updated and ready to move in, this home is a hidden gem. The master bedroom is a good size and comes with a two piece ensuite. The large living room has a rock fireplace, an awesome addition for cold winter nights. Downstairs comprises of a good size room, den, rec room and 3 piece bath. Fully fenced and landscaped backyard with a spacious deck ,perfect for enjoying evenings ,cup of coffee or reading a book. Perfect for Investment or first time home buyers. (id:43352)
Real Estate Professionals Inc.
211, 403 Mackenzie Way Sw
Airdrie, Alberta
Conveniently located in the middle of City of Airdrie, close to shopping and transportation, Two bedrooms, two bathrooms condo with TWO (2) parking stalls (one underground titled & one surface assigned ). With a very functional floor plan, The location is ideal. It's a short walk to shopping centre that features coffee shop, neighbourhood pub, grocery and liquor store, doctor office, pharmacy, Sobey's and many restaurants. The kitchen and bathrooms are both finished with Granite Counters and soft close drawers and cabinets. This is a split floor plan with each bedroom on opposite sides of the condo separated by the main living room. The master has a walk-through closet and full ensuite bathroom. At the front of the condo is a very practical den, that's ideal for home office or additional storage space, and another full bath. Additional features include upgraded new drapes, front load stacked washer/dryer and a spacious south facing balcony. (id:43352)
First Place Realty
931, 11620 Elbow Drive Sw
Calgary, Alberta
INVESTORS AND FIRST TIME HOME-BUYERS! TOP FLOOR condominium nestled in the serene enclave of Canyon Meadows. Positioned on the tranquil and sun-drenched side of the sought-after Anderson Place, this residence offers a sanctuary of comfort and convenience. Bask in the abundance of natural light streaming through the south-facing windows and patio door, illuminating the spacious living and dining areas. Retreat to the bedrooms, adorned with ceiling fans and bathed in the same southern exposure, ensuring year-round comfort. The well-appointed bathroom boasts a generous vanity and tiled shower, while the kitchen exudes elegance with the updated tile backsplash and sleek glass-cooktop stove. Ample storage awaits within the unit, courtesy of numerous built-in cabinets and shelves. Your worry-free lifestyle awaits, with all-inclusive condo fees covering electricity, heating, water, sewer, garbage, and even snow removal – a rare gem in any season, including April. Enjoy the unparalleled convenience of the location, with an array of dining options, including restaurants, a bakery, and a pub just steps away. The proximity to esteemed schools such as E.P. Scarlett, Canyon Meadows, Robert Warren, and St. Catherine, along with Anderson station, ensures effortless accessibility. Embrace an active lifestyle with nearby biking trails at Fish Creek and South Glenmore Park, while easy vehicular access to Calgary’s key thoroughfares, including Anderson, Macleod, and the new Stoney Trail, simplifies commuting. (id:43352)
Real Broker
169 Brightonstone Landing Se
Calgary, Alberta
Welcome home to this well-appointed family residence in the sought-after SE community of New Brighton. Offering over 1740 square feet of developed living space, this 3-bed, 2.5-bath gem is ideal for the growing family. The main floor features gorgeous walnut hardwood flooring. The kitchen boasts a raised breakfast bar, ample cabinetry, and a walk-in pantry. The separate eating area conveniently leads directly out to the back deck. Unwind at the end of a busy day in the spacious family room, complete with a gas fireplace. The main floor is completed with a laundry room equipped with a 2-year-old washer and dryer. The upper level boasts a large bonus room, perfect for movie night or watching that exciting NHL playoff game. It also includes 2 generously sized bedrooms, a full bath, and a spacious master complete with a 3-piece ensuite and walk-in closet. The unfinished basement features roughed-in plumbing, making it ideal for designing a bathroom, entertainment area, and/or a fourth bedroom. The backyard is your private oasis, featuring a gazebo, two-tiered deck, and a large grassy area with a fire pit. The two-car attached garage comes complete with a 220V outlet, perfect for charging up your EV. This home includes central air, and the roof shingles were replaced only three years ago. Take a short walk to enjoy parks, walking trails, and a green space with a pond. Located close to shopping, schools, restaurants, and major traffic arteries, this home truly has it all. With such low housing inventory and a competitive list price, you'll want to book your showing right away to avoid missing out. (id:43352)
Real Broker
994 Coventry Drive Ne
Calgary, Alberta
DUAL ATTACHED GARAGE - OVER 2100SQFT LIVEABLE SPACE, 4 BEDROOMS, 2.5 BATHROOMS, BACK LANE/YARD, BACKS ONTO GREEN SPACE - Welcome to your beautiful home in Coventry Hills. This home features a DUAL ATTACHED GARAGE, that opens into your mud room, 2pc bathroom, LAUNDRY ROOM, and connects to your kitchen for convenience. A foyer leads into your living room with large windows that bring in a lot of natural light and a cozy FIREPLACE warms the space. An elegant kitchen complete with rustic design is fully equipped with STAINLESS STEEL appliances and a breakfast nook leads onto your large DECK. This deck opens onto your FENCED BACK YARD and is perfect for entertaining or enjoying the GREEN SPACE at the back of your home. A BACK LANE adds to the convenience of this home. Upstairs boasts a larger primary ensuite bedroom with 4PC bathroom, 2 additional bedrooms and 1 additional 4PC bathroom. The basement has an additional bedroom, large rec room and lots of storage. This home is in a solid location, with shops, schools, and a park close by. (id:43352)
Real Broker
4, 830 Memorial Drive Nw
Calgary, Alberta
Welcome to the Donegal Mansions! Overlooking the Bow River, steps to the Peace Bridge and Kensington shopping district this is a prime Sunnyside location. Significantly renovated in 2007, this historic building has managed to preserve many original features. Beautiful natural light floods the South facing living areas. The original casings, moldings and fireplace have been preserved. Built in book shelves with leaded glass doors demarcate the large open living room and dining room. Leaded glass bi-fold doors open to a den/flex space. Add a bed and this would make a great guest space! Large living room windows allow you to enjoy the tree canopy in the warmer months or downtown views in the Fall and Winter. The kitchen is a modern space with lots of storage, stainless appliances, breakfast bar and granite counters. The 4 piece bath has also been renovated. The master bedroom is a peaceful retreat that easily holds a king bed. A serene beautiful space in a secure building in an amazing location!Directions: (id:43352)
Royal LePage Mission Real Estate
2114, 6224 17 Avenue Se
Calgary, Alberta
Welcome to this NEWLY RENOVATED and UPDATED 2 Bedroom Condo with an UNDERGROUND PARKING STALL. This Main Floor Condo has a Covered Patio and opens onto the Greenspace. This Condo has NEW PAINT Throughout, NEW BASEBOARDS and Trim, NEW LIGHTING, NEW KITCHEN APPLIANCES, has Laminate Flooring throughout, and is ready for a QUICK POSSESSION. The Living Room is very spacious and opens to the Large Dining area with a New Ceiling Fan. The Kitchen has a Brand New Refrigerator and Stove, and Updated Countertops. The Primary Bedroom is 13'10" x 11' 10' and the second Bedroom is 12'3" x 10'7". This Condo has a Storage Room, In-Suite Laundry, and a Full Bathroom. This Condo also comes with an UNDERGROUND PARKING STALL with a Storage Cage for all your extra items. This Condo is close to Transportation, Shopping and Entertainment. Make sure to take a look at the video on MLS or Realtor.ca and book your showing to view. (id:43352)
RE/MAX Rocky View Real Estate
13 Crystal Shores Crescent
Okotoks, Alberta
Congratulations, your search is over! This home's OPEN CONCEPT design is as perfect for entertaining as it is for a quiet evening at home. The Great Room, Kitchen & Nook are directly connected to an AMAZING OUTDOOR SPACE featuring a large composite deck and an even larger poured concrete patio that's perfect for evening firepits. Having these MAINTENANCE FREE materials allows you to enjoy your SOUTH FACING YARD rather than having to constantly be taking care of it. There's also a Main Floor Flex Rm that's ideal as a Home Office, Dining Room or Gaming Center. Upstairs, the Master Suite includes an Ensuite & Walk-in Closet. There's also two nicely sized Secondary Bedrooms, a spacious Main Bath and you'll love how handy the UPPER FLOOR LAUNDRY is! Downstairs is WIDE OPEN and ready to become whatever your lifestyle requires of it. There's even CENTRAL A/C for the summer and an insulated, drywall and HEATED GARAGE for the winter! Enjoy all the privileges of your own PRIVATE LAKE, having close proximity to pathways & parks, the Rec Center, coffee shops, restaurants & shopping, and quick access into and out of town! This is the one! Make it yours before someone else does! (id:43352)
Cir Realty
72 Mt Apex Green Se
Calgary, Alberta
Are you a FIRST-TIME HOME BUYER, TIRED OF RENTING? Or are you simply in search of an affordable home in an excellent location? Look no further than this stunning home in McKenzie! An exceptional find at 72 Mt Apex Green SE, conveniently situated just steps away from Mountain Park School and adjacent to a playground and green space! This IDEAL FAMILY HOME rests on a QUIET CRESCENT with an EXPANSIVE BACKYARD. The main floor boasts a bright, open-concept living area with upgraded paint, large windows offering views of your meticulously landscaped backyard, abundant natural light in the living room, upgraded farmhouse sink and tap in the kitchen island, pristine white appliances, loads of counter and cupboard space, corner shelving, a delightful kitchen nook area with patio sliders, main floor laundry, a mudroom, convenient 2 pc bathroom, and access to your fully insulated heated 2-car garage complete with a spacious driveway for car enthusiasts finishes off the main floor! Upstairs, discover 3 bedrooms, a 4 pc bathroom, and a generous bonus room perfect for cozy Netflix nights, featuring vaulted ceilings, a soothing gas fireplace, and expansive windows. The basement is partially finished with electrical and drywall and awaits your personal touch, with ample space for a sizable rec room and storage. Unwind in the serenity of your vast sunny backyard retreat, complete with a huge two-tier deck, hot tub (sold as is), and fire pit and is fully landscaped with magnificent trees providing ultimate privacy from neighbors. Enjoy the convenience of two nearby parks, and Mountain Park School and is nicely located with quick & easy access to pathways along the ridge & into Fish Creek Park plus all the shops, restaurants & services at South Trail Crossing. Don't miss out on this exceptional opportunity—call today to schedule a viewing! (id:43352)
Maxwell Capital Realty
48 Auburn Springs Boulevard Se
Calgary, Alberta
*** Amazing 4 Bedrooms former show home by Baywest *** with over 3000 sqft of living space in a Lake Community of Auburn Bay, Easy access to Major Highways. The Location is ideal walking distance for workers at the South Health Campus and for any family who have young kids to walk them to the new school that is just 100 feet away. This beautiful home is located just across a large playground area and is two minutes to Seton Shopping Center. As you enter the home you are greeted with a large foyer that leads to a versatile Flex room that can be used as an office. You’re sure to be impressed with 9’ ceilings on the main floor, hardwood floors, upgraded kitchen w/island, granite counters, stainless-steel appliances, gas f/p in the living Room, main floor laundry, mud room, & rear deck w/gas BBQ line. The upper floor features a Spacious Bonus room up, Master bedroom w/ensuite 4 pc bath, walk in closet, 3 additional bedrooms & full 4pc bath. The lower level is fully finished w/large Rec room, wet bar, full bath & A Room that can be used as a bedroom or office. Additional features include IN-FLOOR heating in the basement and an oversized Double Car Garage. Also, the home is equipped with Hunter Douglas blinds throughout, Central A/C, Home Theater system wiring in bonus room & Rec room. To top off all these amazing features of this amazing home there is also an underground sprinkler system to ease lawn & garden care. Don’t forget all the amenities this great community has to offer. Call to view today! (id:43352)
RE/MAX Realty Professionals
12 Vardana Place Nw
Calgary, Alberta
Step into the comfort and convenience of this charming 3-bedroom, 3-bath home nestled in the sought-after NW community of Varsity Village. Tucked away in a peaceful cul-de-sac, this inviting residence faces onto a park and is walking distance to schools and local shops. With a spacious and airy main floor layout, a fully finished basement, and a heated double attached underdrive garage, this property offers practical living solutions with ample storage. The backyard provides both space and privacy for your family. Meticulously cared for and in pristine condition, this home awaits its new owners, presenting a rare opportunity in today's competitive market. Don't miss out—call to arrange your private viewing and discover the comfort and functionality of this much sought-after Varsity Village home! (id:43352)
RE/MAX Real Estate (Central)
2105 19 Avenue
Bowden, Alberta
Great Bungalow that is ready for new owners. This 3 bedroom, 2 bathroom home offers an open floor plan and provides for great family gathering space or seamless entertaining. With the good sized living room, dining area and u-shape kitchen all together it makes for an easy flow. The 4 pce bathroom is conveniently nestled between the primary and second bedroom on this level. Downstairs offers space for both a rec area and family room. This is also where the 3rd bedroom, the 2nd bathroom as well as the utility room, laundry area and plenty of storage space are found. Outside is a fantastic south facing back yard with covered patio and a single detached garage with an attached carport. Bowden is a growing community that has a K-12 School, Arena, Skatepark, Eateries, Post Office, Bank, Liquor Store, numerous convenience stores, Library and so much more. Conveniently located between Olds and Innisfail, an easy commute to Red Deer or possibly Calgary. Red Lodge Provincial park is just west of Town for summer fun! It checks all the boxes and is move in ready with a quick possession possible. Call to View (id:43352)
RE/MAX Aca Realty
925071 Rr 235
County Of, Alberta
Fantastic property now listed for sale!!! 160 acres of pasture, bush and pond that is the optimal property for everything from hobby farming to your own private oasis for you just to enjoy life in the country. The home is almost 1500 sq ft with 4 bedrooms and 2 bathrooms, large open floor plan with the kitchen, dining room and living room all on one lever and offers almost 2000 sq ft of living space - there is a large porch and a huge entry on the main level. The master bedroom has its own 3 piece en suite and large walk in closet with privacy doors as well. The lower level is a basement walk out with 3 bedrooms, rec room and wood burning stove - with the basement access to the outside covered veranda area you don't have to bring the wood through the house and its protected from the elements. The quarter has some new regrowth, fenced areas and corrals, shelters and open structure that the animals can be protected in plus there is a pond for watering gardens, animals or skating on in the winter and you get the added benefit of wildlife throughout the area. The current owner has created some walking/quad trails so once you own the land you can explore all it has to offer. The sign is up!! Call today!! (id:43352)
Century 21 Town And Country Realty
288 Saddlebrook Point Ne
Calgary, Alberta
Incredible opportunity to get into the housing market as a new homeowner or investor! This home has over 900sqft of developed space. Advantageously situated within walking distance to schools, parks, transit and the shops and restaurants at Saddle Ridge Plaza. Inside is an open concept design with updated laminate floors and loads of natural light. Clear sightlines throughout the main living spaces provide excellent connectivity that encourages unobstructed conversations between those relaxing in the living room, gathering in the dining room or creating culinary experiences in the kitchen that includes stainless steel appliances. Both bedrooms on the lower level are spacious and bright sharing the 4-piece main bathroom. In-suite laundry (handily on the bedroom level) and 2 stalls of off-street parking further add to your comfort and convenience. A private patio backing onto a green belt entices casual barbeques and time spent unwinding. Ideally located within this family-friendly neighbourhood with 2 schools, 6 playgrounds, several parks, an extensive regional pathway system, the always popular Genesis Centre, every amenity and just minutes to the airport! (id:43352)
Cir Realty
621 Bayside Lane Sw
Airdrie, Alberta
OVER 3,200 SF OF DEVELOPMENT! Welcome to your SOUTH BACKING waterfront retreat ON THE ONLY PRIVATE CANAL in Bayside Estates. This stunning two-storey walkout home offers unparalleled luxury and convenience, situated perfectly to enjoy tranquil views of the canal from every angle.As you step inside, you'll be greeted by the elegance of hardwood flooring and a spacious layout designed for modern living. The heart of the home has one of the largest quartz kitchen islands you've ever seen, complete with a GAS stove, stainless appliances, chimney hoodfan, soft-close drawers throughout, pull-out garbage, and a charming window under the stove that floods the space with natural light. A huge walk-through pantry from the mudroom ensures ample storage for all your culinary needs, while the GARAGE features a LARGE WORKSHOP bump-out for handy individuals. The Dining Room has plenty of space for your holiday dinners and the Living Room is so cozy with its Gas Fireplace & fir mantle. Work from home effortlessly in the dedicated Office space on the main floor before retreating to the expansive Deck that spans the width of the home. With direct access to the water and stairs leading down, this outdoor oasis is perfect for entertaining or simply soaking in the picturesque views. Upstairs, discover an oversized Bonus Room with vaulted ceilings, offering endless possibilities for relaxation and recreation. The Primary Bedroom is a true sanctuary, boasting vaulted ceilings, a canal view, and a luxurious Ensuite complete with double sinks, a soaker tub, and a well-sized tiled shower with bench. Plus, enjoy the convenience of a Walk-In Closet and private toilet room. The front kids' Bedroom rivals the Primary Suite in size, featuring a large Walk-In Closet for ample storage. An additional Bedroom and full 4-pce Bathroom complete the upper level.The FULLY FINISHED Basement offers even more space to spread out and entertain, with a fourth Bedroom, a 4-pce Bathroom, and a massive (over 25 ’ wide!) Rec Room flooded with sunlight from huge slider windows. Whether you're hosting game nights or gathering with friends, the perfectly placed bar with ample storage ensures every occasion is unforgettable. Step out the sliding glass doors to your massive backyard - this one has it all: fenced yard, adorable firepit area, covered lower patio and a South garden where you can grow ANYTHING. Imagine nights with your loved ones in your gorgeous HOT TUB, looking out onto the canal while the sun goes down. Or perhaps you prefer to spend that sunset time with a good book by the fire! Bayside Estates enjoys some of the biggest lots in the city. Sandpiper park is just a few doors down, but don’t stop there, you have 5 more parks and green spaces in the community! Bayview Park has tennis courts, kids tri-court, outdoor exercise equipment and a meandering creek with picnic areas. Easy access to shopping, schools and dining. Prepare to fall in love! (id:43352)
Cir Realty
8 Rossland Court Se
Medicine Hat, Alberta
This nicely updated bi-level has a fantastic location in Ross Glen, in a quiet court backing onto a greenbelt with pathway and playground. This property has so much to offer! For starters, it’s located on a large, well landscaped lot with over 7000 sq. ft of space including the front triple concrete driveway, a concrete dog run, newer wood fencing, and underground sprinklers. Upstairs features the perfect spot for entertaining family and friends with its open plan living, kitchen, and dining areas. The updated kitchen is sure to please with an island and bright white cabinets proving ample storage and counter spaces. From the dining area is access to the 10x16’ deck which is enclosed below for storage. There are 3 bedrooms upstairs including the primary with a nice size walk-in closet and the updated main 4-piece bathroom. Downstairs is bright and fully finished with large windows, a spacious family room, office with built-ins, a 4th bedroom, an updated 3-piece bathroom, laundry room, cold storage room and access to the back yard. The double attached garage is a great size at 24x25’ and comes complete with a finished, heated interior, shelving and 220V plug. Some more of the updating completed includes all vinyl windows except for the living room window which has been updated to double pane, vinyl plank and carpet throughout the main level, vinyl siding and painted stucco, shingles 2017, updates to both bathrooms, paint, light fixtures, retextured ceilings, and more. This is a terrific family home, move in ready and waiting for new owners. (id:43352)
Sell And Save
36 Wiley Crescent
Red Deer, Alberta
Welcome to your new home! All you need to do is pack your bags. Entering the home you are greeted by a bright and open main floor with large windows and a cozy living room with a gas fireplace. Off of the living room you have a large open kitchen with more cupboard space than you will know what to do with and the dining room allows for a large table to fit even the largest of families. Heading to the upper level you will find the large primary bedroom complete with 3 pc ensuite and a walk-in closet and on this level you will find another full bathroom and a second bedroom. This home is absolutely move in ready with tonnes of upgrades which includes NEW CARPET, HOT WATER TANK and WASHER/DRYER in 2021 and a NEW ROOF in 2022 as well as FRESH BRIGHT PAINT throughout.Heading down to the first of the lower levels you have a third bedroom, a 3 pc bathroom and an additional living space that would be perfect for an office or a second living room. Heading to the basement you have a large flex space, a fourth bathroom, IN-FLOOR HEAT and your laundry. Moving outside you have a large wrap around deck that was freshly painted last fall, a huge oversized shed with a NEW ROOF in 2022 and ample yard space for your furry friends or for the kids to play. Don’t forget to bring the RV or trailer as there is plenty of room to park it in the back. (id:43352)
RE/MAX Real Estate Central Alberta
2130, 700 Willowbrook Road Nw
Airdrie, Alberta
Welcome to your dream condo nestled in the heart of vibrant Willowbrook! This west-facing gem offers a tranquil retreat from the bustling world outside. Step into the expansive floorplan where natural light floods through the windows, illuminating the spacious living and dining areas. The large kitchen is a chef's delight, featuring ample counter space, a plethora of eating bar seating, and a huge pantry for all your culinary essentials. Indulge in the serenity of your private balcony, budding mature trees right outside your window that provide a picturesque backdrop for your morning coffee or evening relaxation. Retreat to the Primary bedroom sanctuary, complete with abundant storage including a walk-in closet and two additional closets with bi-fold doors. Right off the bedroom is the 4-piece ensuite, offering an oasis to unwind after a long day. The second bedroom, strategically located on the opposite side of the unit, ensures maximum privacy for you and your guests. A convenient 4-piece main bathroom and a spacious laundry room/storage room provide added functionality to this meticulously designed suite. Say goodbye to snow-covered cars with your very own titled parking stall in the underground garage, offering both convenience and peace of mind. This unit has sure been taken care of over the years! New Boiler just installed 5 years ago! Don't miss out on the opportunity to call this stunning condo your home sweet home. Schedule your private viewing today and experience luxury living at its finest! (id:43352)
Cir Realty
100 Good Crescent
Red Deer, Alberta
FULLY DEVELOPED 3 BED, 2 BATH 2-STOREY ~ FULLY FENCED NORTH WEST FACING BACKYARD WITH NO NEIGHBOURS BEHIND ~ LARGE OFF STREET PARKING PAD ~ Covered entry welcomes you ~ The spacious living room features a large south facing bay window that offers tons of natural light ~ The u-shaped kitchen offers a functional layout with ample cabinet and counter space, tile backsplash, window above the sink overlooking the backyard and opens to the dining space with a separate entrance to the rear patio and backyard ~ 2 piece main floor bathroom ~ The primary bedroom can easily accommodate a king bed plus multiple pieces of furniture ~ 4 piece bathroom has been renovated and has a tile tub surround and updated vanity ~ 2 additional bedrooms located on the same level as the primary bedroom and 4 piece bathroom ~ The basement has a spacious family room with a wood planked ceiling ~ Laundry is located in the utility room, has a laundry sink and additional space for storage ~ Hot water tank was replaced within the last 4 years ~ The large fully fenced backyard has no neighbours behind, is next to a walking path, comes with two sheds, well established trees/shrubs and has tons of grassy yard space ~ Located close to multiple schools, YMCA, skate park, transit and shopping plazas. (id:43352)
Lime Green Realty Inc.
594 Devonia Road W
Lethbridge, Alberta
Looking for the perfect blend of luxurious finishes, room for your family to grow, a fantastic location, and a turn-key, modern style? Look no further!! You just found it! Located in the beautiful Crossings neighbourhood, just a block from the new park and incoming elementary school and a stones throw from the YMCA, soccer fields, and baseball diamonds, this home is absolutely STUNNING. Some of the MANY features of this home include: central air conditioning for the upcoming hot summer months, central vacuum roughed in, quartz countertops throughout, hardiboard siding, hardwood floors, on-demand hot water system, underground sprinklers, a fully fenced yard, a speaker system throughout the home, and an EV charging station in the garage!! From your first moments at the home you will immediately notice the massive balcony, seating area over the garage that includes a natural gas fire pit and patio furniture. You will also love the high end custom front door with its 9 foot height and appreciate the 8 and a half feet tall doors throughout the main level of the home as well. The kitchen and living room provide you with plenty of seating for guests and include features such as: a large island for cooking preparation, a good-sized pantry area, stainless steel appliances including a gas stove, large windows to allow natural light to flood the main level with sunshine, and a natural gas fireplace in the living room. The main floor also has a great office room off the front entrance, a powder room for guests, built-in lockers in the back hall: perfect for when the kids get home from school, and a large front hall coat closet. Upstairs you will appreciate the three bedrooms, close together for family convenience, the large bonus room, and a full bathroom for guests or kids and a huge ensuite bathroom in the primary! The primary bedroom has plenty of room for a king size bed, a gorgeous walk-in closet with built-in closet organizers, double vanity, water closet, a walk-in showe r, and a large tub! Heading downstairs your eye will be immediately drawn to the huge wine cellar that was put in as a custom feature by Cedar Ridge for this one owner home! You will appreciate the large family room, a fourth bedroom, and the abundance of storage space in this fully finished basement! The home comes with all its furniture and art… so don’t delay!! Call your REALTOR® and come and see this spectacular home today! (id:43352)
Grassroots Realty Group
188 Tartan Circle W
Lethbridge, Alberta
An investment property in West Highlands - a real estate no brainer! This bi-level is spotless, well located and works for both those looking to expand their portfolio or offset their own mortgage. It features 4 bedrooms (2 up, 2 down), two full bathrooms, a walk-out basement, off-street parking for both upstairs and downstairs units, as well as designated outdoor space. Across from Tartan Park, a short distance from major amenities and a great place to call home! (id:43352)
Grassroots Realty Group
1912 18 Street N
Lethbridge, Alberta
There's turn-key and then there's home! A solid bi-level next to Winston Churchill! It's bright, open, spacious and has a lot to offer. There's 2 bedrooms on the main floor that share a 4 piece bathroom, covered deck off of the dining room and some updates to your kitchen! The walk-up basement has a designated laundry room, additional 2 bedrooms, 3 piece bathroom and a rec room that can host so.many.activities. Your backyard is landscaped, private and is topped off with a detached garage! There's no shortage of parking, greenery or access to amenities with this one! (id:43352)
Grassroots Realty Group
260 Coachwood Point W
Lethbridge, Alberta
Welcome to your elegant, spacious, move-in ready home in the prestigious estate area of Ridgewood Heights. 260 Coachwood Point has undergone an extensive renovation that takes your breath away. When you enter you find yourself in a modern, open space where a clean, light palette invites you to unwind. The ample entryway offers an uncrowded space where sight lines and proximity to the heart of the home invite conversation. The adjacent formal living room is designed with neutral walls, and light, textured carpet to add quiet comfort. From the central dining area all eyes move through to the custom kitchen where beauty meets functionality. This kitchen was designed to preserve the triangle, the steps between, extra drawers, inclusion of a new 36” wide fridge, all the details that your family chef will appreciate. What you won’t be able to take your eyes off is the stunning quartz island with waterfall edging. An island that incorporates extra leg room for full-service family meetings, or work from home mornings. The kitchen is oriented to flow with each area of the main level; access to the dining and living room areas, covered deck, and sunken living room. The sunken living room is a private haven with large picture windows that let in south facing sun and provide full views of the back yard. With an electric fireplace to add comfort year-round, this living room will be a favourite for all. The upper level is equally private, where the primary bedroom is a retreat of its own complete with walk-in closet, and modern, vibrant en-suite. The entire upper level is carpeted to allow for quiet movement, warmth, and restful rooms. Two more bedrooms, linen closet, and full bathroom, with deep soaker tub and shower combo complete this level. Back at the sunken living room convenience continues down the hall with a bedroom that can serve as an office, main floor laundry area with existing hook-ups in the adjacent closet. Across the hall is the basement entrance, and a 2-piece powder room beside the exit to the garage. The fully developed lower level was added with a guest or future in-law suite in mind taking care to include ample bedroom space, sitting room, and 3-piece bathroom; all with the same refined design as the rest of the home. Generous storage and a large laundry room complete this level. Moving outside from the kitchen a covered deck offers 3-seasons of wind protected enjoyment. Outdoor dining, BBQ and family gatherings can continue into the private fenced yard, bordered by low maintenance landscaping, mature trees, and perennial flower beds. Beyond the yard you have the benefits of a paved alley, quiet, clean, and accessible. The front of the home is landscaped with flowers and a stunning, mature birch. The oversized driveway and oversized garage with storage cabinets and extra floor space for all the equipment you'll need to enjoy the nearby coulees. This home is truly just steps away from miles of awe-inspiring coulee walks and year-round trails. (id:43352)
Real Broker
22 Honeysuckle Road N
Lethbridge, Alberta
Great North Lethbridge bi-level home backing onto green space with six bedrooms, two bathrooms, and a huge yard offering plenty of space to make your own! On the main level, you'll be greeted by a spacious open-concept living and dining room, perfect for hosting large groups or relaxing solo. Nearby, the kitchen features a wrap-around countertop and endless cupboard space to make busy mealtimes a breeze. Two bedrooms and a full four-piece bath can be found down the hall alongside a huge primary bedroom with natural woodwork and in-suite access to the washroom. Downstairs, this home's rec room is just waiting to be turned into a home theatre, kids play area, or games room! With three bedrooms, one bath, storage, and laundry, this lower level makes the perfect place to relax and unwind. The backyard is truly amazing, with a rear deck and covered seating area leading down onto a massive lawn complete with fencing, lighting, and a cozy firepit for entertaining on warm Summer nights. If a great family home on a huge lot backing onto green space sounds like the place you've been waiting for, give your Realtor a call and book a showing today! (id:43352)
Grassroots Realty Group
85 Mt Sundial Court W
Lethbridge, Alberta
A fully finished 2 storey in Sunridge with double detached garage, 5 bedrooms, 3.5 bathrooms and is a few steps away from Sunridge Park, Watermark Skate Park, Senator Joyce Fairburn Middle School and more! Welcome to 85 Mt Sundial Crt W! This home presents a practical floor plan - with 5 bedrooms there are options for office spaces, kids play rooms, yoga studios, the options are limitless! An open main floor allows ease of entertaining with a granite adorned kitchen, big windows that showcase the landscaped yard and convenient half bathroom. The second floor has a designated laundry room that includes a handy counter for folding clothes! The primary suite includes a 4 piece ensuite with walk-in closet, allowing some privacy down the hallway from the other 2 bedrooms and 4 piece bathroom. The basement includes some storage space, spacious family room and additional bedroom plus 4 piece bathroom. The yard has both a deck and patio - with pergola! Topped off with a shed and double detached garage, we hope you enjoy this home! (id:43352)
Grassroots Realty Group
RE/MAX CASCADE REALTY
In today’s real estate market, you need to work with a team you can trust that has the Banff experts you can rely on.
Our RE/MAX Agents are dedicated to provide you the most up-to-date information regarding anything related to real-estate in the Rockies.
Whether you are buying or selling your primary residence, a second home, or upgrading, looking for commercial or business space, RE/MAX Cascade Realty can help make your ownership dreams come true.
We also have the necessary expertise to provide professional services to client who are from out of the country and who would like to purchase property in the Bow Valley region.
ALWAYS AVAILABLE
Our team of experts are always available to help with all of your questions and needs! Text, Call, Email or Video Chat!
HASSLE FREE
There is no pressure and no commitments to inquire with us on any residential, commerical or leases in Alberta.
BANFF EXPERTS
Our team are the Banff region experts and will help make sure you don’t have any unexpected roadblocks!
PROPERTY ASSESMENT
We can help find out your current property market value today with no commitment and free of charge. Talk to us today!
OUR TRACK RECORD
Our Mission: We provide unparalleled realtor experiences that create lifelong and loyal relationships!
Properties Sold
%
Customer Satisfaction
Loyal Clients
MEET THE TEAM







OUR TESTIMONIALS
Amazing realtor services! All staffs are so knowledgeble about the real estate business; also very helpful and supporting in many ways (about living, working, education) to help us family settle down in the Bow Valley since the first day of showing, till the last day of moving-in. Paula, Karen and Brittney, thank you all for being there for us. Definitely the best service I have ever had!
Choosing to work with Brittney was the best decision I could have made. Her and Paula are an amazing team. Brittney is professional, knowledgeable and fun! She worked hard for us and got us a great deal on our new home. Brittney is very open and approachable, and took all of our wants into consideration when showing us properties. We were informed and educated on every step of the process. On a personal note, she is one of the most honest and nicest women I know and it was truly a pleasure to work with her. I highly recommend her to anyone looking to purchase their new home. Brittney and Paula are the real deal, both work hard for their clients and bring an awesome dynamic to the table. Cannot say enough good things about these ladies!
We purchased our first bow valley property through Brittney. We are very happy with her as her fast pace personality impressed me a lot. Bow valley is an unique market, we can’t make the deal happen without her! Thank you!
Paula and Brittney went above and beyond for how and I buying our home. They are knowledgeable not only on homes and apartments but the whole Bow Valley area. They explained every step and the process, making sure all our requests were met, and assisted us in ensuring the best possible deal. They were available anytime of day/ evening for questions and even after we closed the deal they checked up and made sure everything was good and we were happy.
