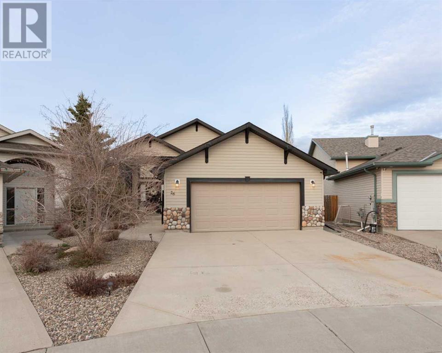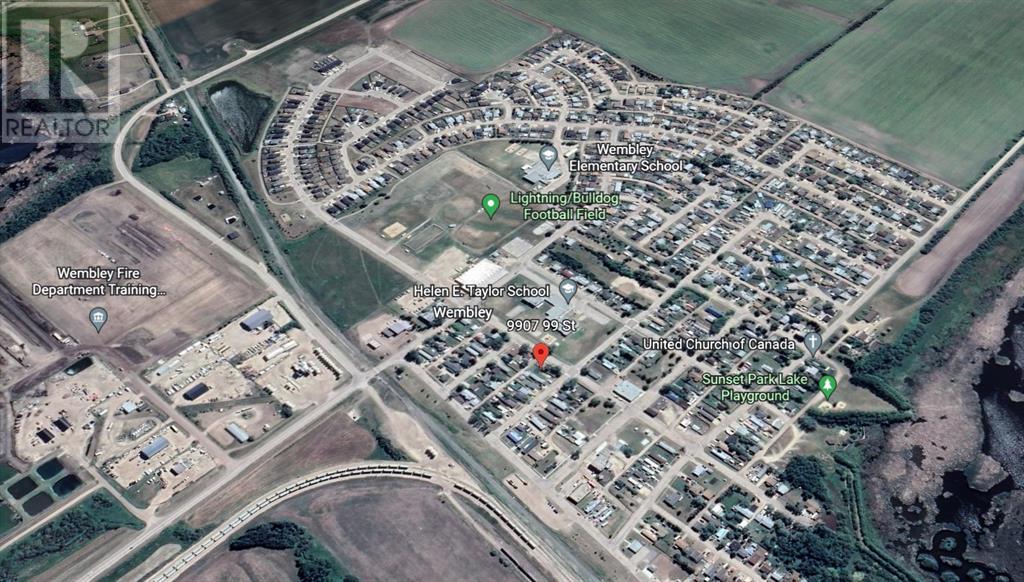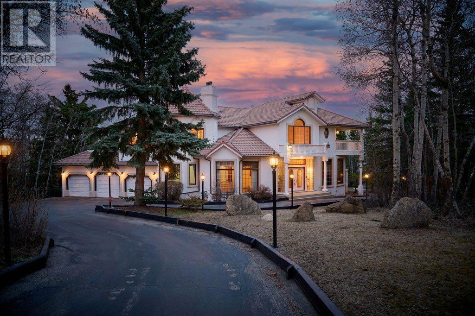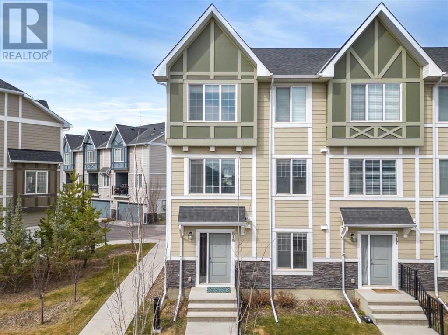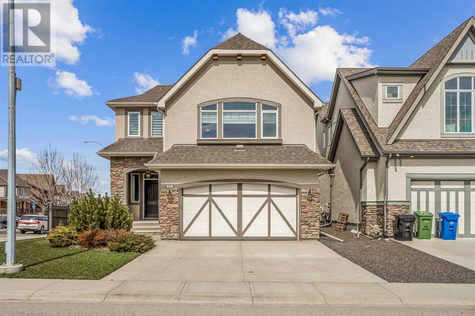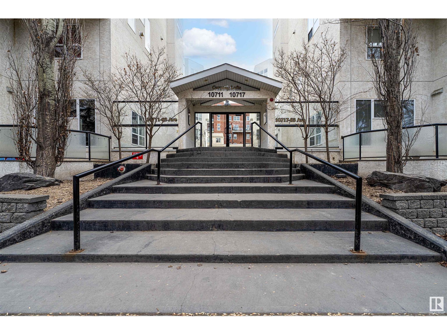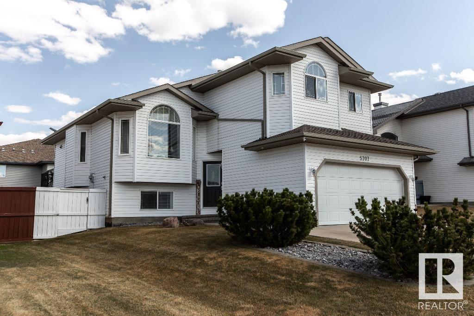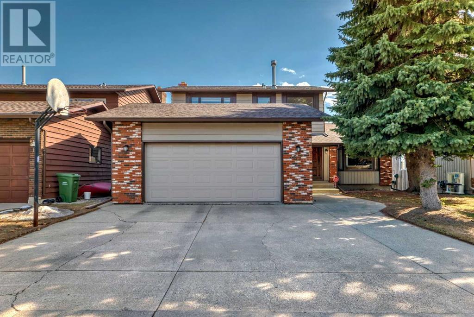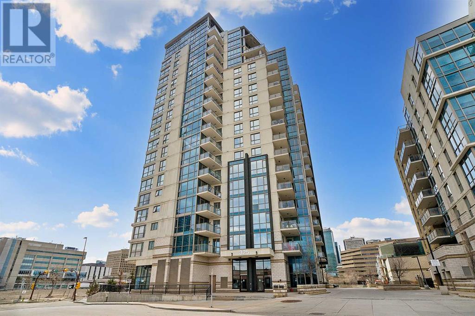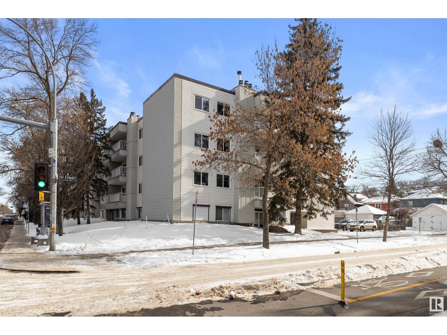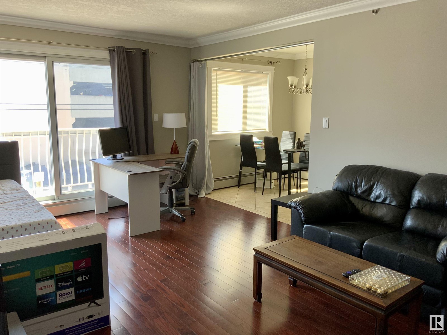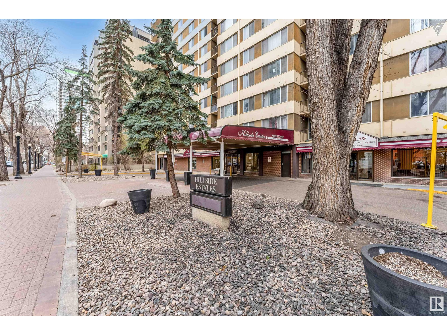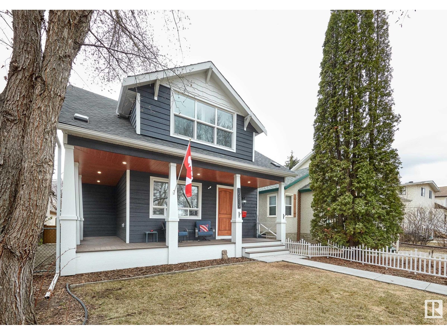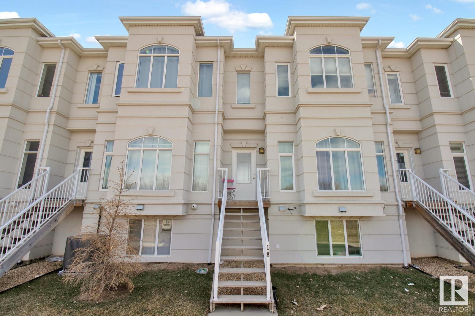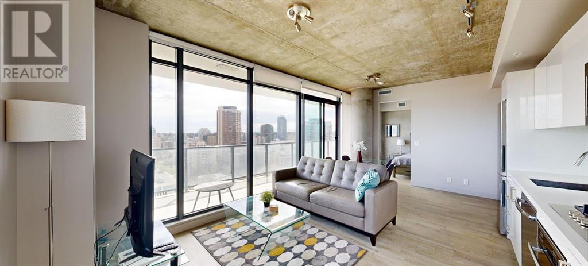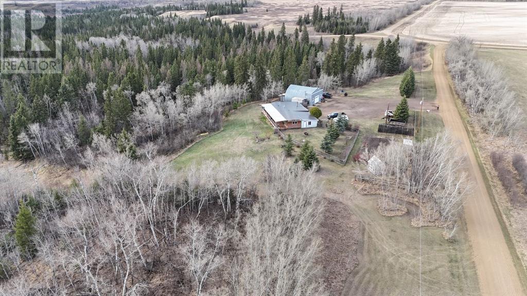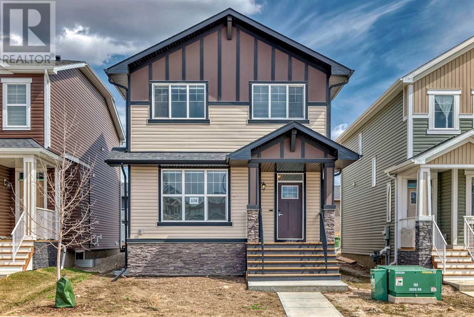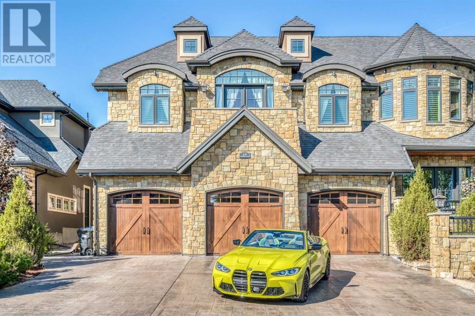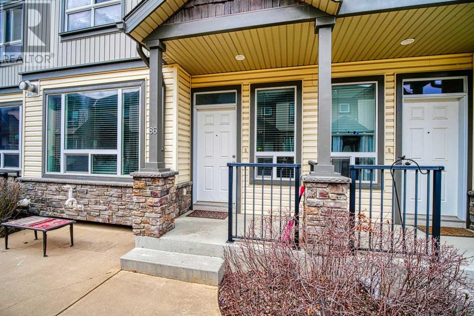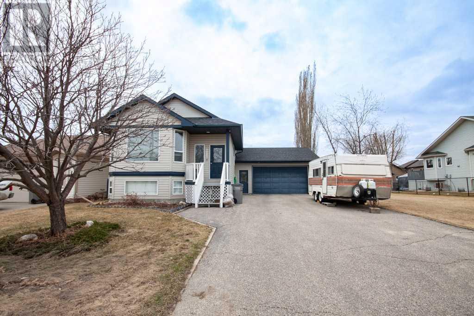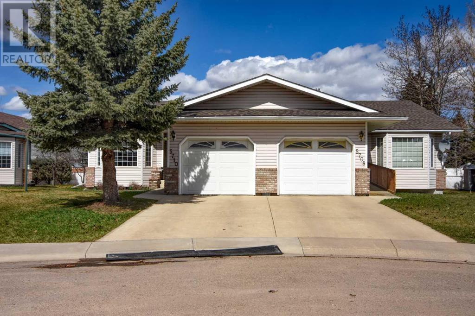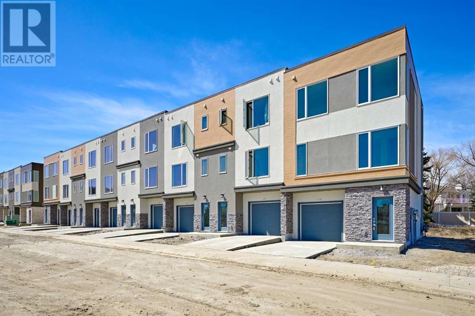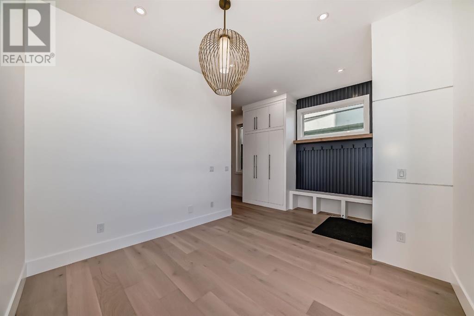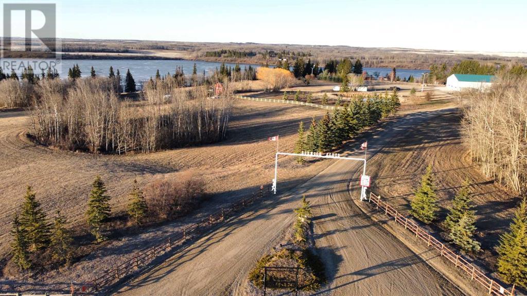26 Aberdeen Bay W
Lethbridge, Alberta
Low maintenance living in a quiet cul-de-sac with lots of room for the family and to entertain! This wonderful family home welcomes you with a bright and open foyer that leads up to the open living room/kitchen area which vaulted ceilings, tall windows windows, skylight, eat at kitchen island bar, pantry and walkout to the top tier of the deck. The upper level also features a laundry room, 4 pce bathroom, 2nd bedroom and the primary bedroom with a walk in closet and 4 pce ensuite featuring shower and soaker tub. The basement features an oversized family room with fireplace, 2 more bedrooms, another 4 pce bathroom and a storage/utility room. The backyard is landscaped with your time in mind, the underground sprinklers and plant watering system makes it so that you spend less time moving a sprinkler around and more time on the 2 tier deck with the family! The deck features a hot tub area and bench seating all around. There is a storage space underneath and don't forget about the back alley access so that you can park your RV. This home is perfect for someone who values their time and prioritizes their family & friends. Don't miss your chance to see this wonderful home (id:43352)
Onyx Realty Ltd.
9907 99 Street
Wembley, Alberta
Welcome to an exceptional opportunity tailored for your next home! This vacant lot, conveniently located within walking distance of essential amenities, awaits your next endeavour. Situated in a vibrant neighbourhood, it boasts proximity to various local conveniences. With RR-2 zoning, it's perfectly suited for residential development, offering ample space for your vision to come to life. Equipped with existing water lines and all essential services at the lot line, everything is in place for swift progress. Plus, you can start smoothly and efficiently with no old structure to dismantle. Don't miss out on this unparalleled opportunity! (id:43352)
RE/MAX Grande Prairie
243022 Westbluff Road Sw
Rural Rocky View County, Alberta
PRIME SPRINGBANK LOCATION. SURROUNDED BY ASPEN AND EVERGREEN TREES, A PRIVATE, AND GATED PROPERTY. OVER 7,000 SQUARE FEET OF FABULOUS LIVING SPACE! THE ENTRANCE FEATURES A HIGH CEILING. THE MAIN LEVEL FEATURES MARBLE TILES. AMAZING NEW HARDWOOD FLOORING. THE FORMAL LIVING ROOM FEATURES A DOUBLE SIDED MARBLE TILE SURROUNDED FIREPLACE. VAULTED CEILINGS. THE KITCHEN FEATURES PLENTY OF COUNTER SPACE, A LOVELY BUILT-IN DESK, BEAUTIFUL CABINETRY, PLENTY OF COUNTER SPACE, AND A WALK-IN PANTRY. A WET BAR IS FOLLOWED BY THE BRIGHT FAMILY ROOM, AND THE MAGNIFICENT PIANO AREA. CONVENIENT NOOK FOR CASUAL DINING. LARGE FORMAL DINING ROOM. THE SECOND LIVING ROOM FEATURES A LOVELY FIREPLACE. A STUNNING SPIRAL STAIRCASE LEADS US TO THE UPPER LEVEL. THE UPPER LEVEL FEATURES A LARGE BONUS ROOM FACES THE BEAUTIFUL BACKYARD VIEW. 4 LARGE BEDROOMS. THE MASTER BEDROOM SUITE FEATURES A SEPARATE SPIRAL STAIRCASE, A LIVING ROOM WITH A BUILT-IN FIREPLACE, A 6 PEICE ENSUITE WITH JETTED TUB, 2 WALK-IN CLOSETS, AND A LARGE BALCONY. THE FULLY DEVELOPED WALKOUT LOWER LEVEL FEATURES A LARGE RECREATIONAL ROOM, A MEDIA ROOM, 3 BEDROOMS, AND A FANTASTIC ROUGH-IN UNSPOILED KITCHEN AREA. THE EXCEPTIONAL BACKYARD FEATURES 2 LARGE PONDS AND A FOUNTAIN. EASY ACCESS TO DOWNTOWN, STONEY TRAIL, SHOPPING, AND SCHOOLS. (id:43352)
RE/MAX Real Estate (Central)
615 Nolanlake Villas Nw
Calgary, Alberta
Welcome to 615 Nolanlake Villas! Finally your chance to own the perfect townhome in the desirable community of Nolan Hill. As soon as you step into this meticulously maintained end unit townhome, you will fall in love. Featuring three usable storeys, a large open floor plan with an abundance of light from the large windows of each floor, this townhome is sure to stun. This townhome features 3 large bedrooms, 2.5 bathrooms, with the addition of a large den/office on the lower floor. This home also includes the convenience of an oversized double attached garage, as well as both visitor parking and street parking steps away. As you enter, you are introduced to a large entrance with the den, utility room and garage all situated on the lower floor. As you walk up the stairs, you will be greeted to the bright and open concept that is designed for use, with 9 foot ceilings, a chef's kitchen and the dining and living rooms on opposite sides of the floor. The kitchen is designed perfectly, as it has stylish finishes throughout, stainless steel Whirlpool appliances, a garburator and has an immense amount of space, with large cupboards, a large stand-up pantry and a massive quartz island. The main floor is bright and inviting, with wall to wall windows and an extensive amount of room for both a separate dining room and living room. You will have all the space for entertaining guests, and they will love it! Warm, light brown luxury vinyl planks flow seamlessly through the main floor, and will lead you to the main floor balcony and this balcony space is just the cherry on top. It is perfect for those summer days and getting in the perfect BBQ evenings in, with the natural gas hook-up. The stairs to the upper floor starts with carpet, that leads up and throughout the floor and the three bedrooms. As soon as you reach the top of the stairs, you will be greeted by the cozy primary 12'x12' bedroom, that boasts tons of space, and has all the features you would want in your sanctuar y. From a 8' long walk-in closet, to a four piece bathroom with a significantly big walk-in/stand up shower! As you follow the hallway on the upper floor, you will find another 4 piece bathroom, and two more sizeable bedrooms. These two bedrooms allow a ton of natural light from the large windows, have an extensive amount of room and storage with the closets. The beautiful community of Nolan Hill has its own sense of home, as it includes many amenities at your dispense. This townhome is just walking distance away from many parks, green spaces, playgrounds and a scenic lake. Minutes away from Sarcee, Shaganappi and Stoney Trail, it will be sure to make any commute simple, easy and fast. Only minutes away from Beacon Hills, and minutes away from many other grocery stores, plazas and schools. Do not miss your opportunity to own this gem of a townhome, and make this property your next home! Schedule your private showing today! Thank you! (id:43352)
Exp Realty
538 Mahogany Manor Se
Calgary, Alberta
Welcome to a world of luxury and sophistication, where every detail speaks of elegance and refinement. Nestled in the prestigious lake community of Mahogany, this exceptional residence offers over 2500 square feet of opulent living space with extensive upgrades throughout. Step inside and be greeted by a grand entrance that sets the tone for luxury. As you make your way through the home, you'll discover an expansive great room adorned with a breathtaking gas fireplace, its floor-to-ceiling stonework casting a mesmerizing glow that invites warmth and relaxation.Entertain with ease in the gourmet kitchen, with top-of-the-line appliances and premium finishes. Whether you're hosting intimate gatherings or lavish celebrations, this culinary haven is sure to impress.The luxury of a main floor office, provides a private retreat for work or study without sacrificing style or comfort. Retreat to the lavish primary suite, where a three-sided fireplace sets a relaxing mood, offering a sanctuary of serenity. Pamper yourself in the ensuite bath, featuring luxurious amenities and a spa-like atmosphere. Perfect for unwinding after a long day. A convenient laundry chute on the 2nd floor makes doing laundry a breeze.Outside, the landscaped backyard beckons with its tranquil beauty, offering a serene oasis for relaxation and enjoyment. Whether you're hosting dinner parties or simply unwinding in the fresh air, this outdoor haven provides the perfect backdrop for making lasting memories. Fronting onto beautiful green space this properties outdoor space does not disappoint. With semi-private lake access just moments away, you'll have the opportunity to embrace the beauty of nature and the best of lakeside living. With its unparalleled blend of luxury, comfort, and convenience, this extraordinary residence offers a rare opportunity to experience the epitome of upscale living in one of Calgary's most coveted lake communities. Don't miss your chance to make this dream home y ours.Schedule your private viewing today and prepare to be captivated by everything this remarkable property has to offer. (id:43352)
Exp Realty
#104 10711 83 Av Nw
Edmonton, Alberta
Step into your new home at the sought-after Garneau Lofts, mere steps from the vibrant pulse of Whyte Avenue. This inviting unit welcomes you with an open-concept layout, flooded with natural light from expansive windows and opening onto a private balcony. Beautiful hardwood floors lead you through the space, featuring a fully equipped kitchen, a renovated bathroom with a deep soaker tub, convenient in-suite laundry, and two spacious bedrooms. Enjoy easy access to major highways and public transit, and embrace the convenience of being near the University of Alberta, as well as numerous restaurants, cafes, and more. Elevate your urban lifestyle (id:43352)
Greater Property Group
5707 45 St
Tofield, Alberta
You are sure to be impressed with this impeccable Tofield Bi-level situated near the Health Centre and Tofield schools. Vibrant colors bring warmth and comfort to this home. Total of 4 bedrooms; Primary is on the upper level, features a full ensuite and walk-in closet with the staircase overlooking the living room. The kitchen has a corner pantry and island plus a garden door to a large deck. 2 bedrooms on the main floor and an additional bedroom is located in the basement, where you'll also find an additional bathroom, plus an office and laundry room. This home is air conditioned for summer comfort. The yard is fenced and has a garden shed for storage. Double attached garage. This is a 10 out of 10! Welcome home! (id:43352)
Home-Time Realty
67 Edenwold Place Nw
Calgary, Alberta
Welcome to the desirable community of Edgemont. This original owned family home is located in a quiet cul-de-sac with a warm south facing backyard, offering views of downtown Calgary from the upstairs. Situated in a welcoming neighborhood that has access to natural green space pathways, amenities (Superstore, Costco, Marketmall, Hospitals) and close distance to designated schools including Elementary (Edgemont Elementary and Mother Mary Greene), Junior High (Tom Baines), High School (Sir Winston Churchill) and the University of Calgary. This fully developed 2 storey split walk-out has over 2800 sq ft of developed space and additional storage to suit your needs. The 50 by 110 ft lot size offers plenty of front and back yard outdoor area. You will be greeted with vaulted ceilings as you enter the home that has hardwood and tile through-out the main floor. The formal living room to the right of the entrance invites you to the dining room through double French doors and will offer additional space for family gatherings and entertaining guests. The open concept kitchen with granite counter tops flows seamlessly to an open nook area and sunken family room that has a cozy wood-burning fireplace and built-in shelves. Sliding patio doors will lead you to a newer deck to enjoy the sunny south backyard. You will conveniently find a main floor bedroom that can be used as a den or office that is equipped with a full bath. The upstairs has 3 spacious bedrooms and 2 full baths and the walk-out basement offers an additional 2 bedrooms complete with a full bath. There is plenty of room with 6 bedrooms and 4 full baths for everyone to have their own space to ensure convenience and comfort for the whole family. The walk-out basement offers a large open area with lots of natural light that will be ideal for separate entertainment and easy access to the south facing backyard through the sliding patio door or back door. There is an extra laundry tub area and plenty o f additional storage space. The garage is an oversized double so there is lots of room for 2 cars and a workspace. This Edgemont home is an ideal place for your family to call home. Schedule your viewing today!! (id:43352)
Exp Realty
1402, 325 3 Street Se
Calgary, Alberta
Welcome to your dream condo in the heart of downtown! This stunning 2 bed, 2 bath residence on the 14th floor offers a luxurious urban lifestyle with breathtaking river views. Enjoy your spacious and bright living space, flooded with natural light from floor-to-ceiling windows that offer tranquil views of the river, parks and a great architecture of the Downtown. The open concept floor plan seamlessly integrates the living, dining, and kitchen areas, perfect for enjoying quiet evenings at home or walk by river side. The modern kitchen is well equipped, the floor plan offers two good sized bedrooms and 2 full bathrooms, spacious foyer and stylish finishes, with in-unit laundry and a storage area. Master suite is complete with a private ensuite bathroom and large windows overlooking the river, the second bedroom is equally inviting, ideal for guests (or as currently being used as a home office) with another 4 piece bathroom just out the door. Enjoy the convenience of living in one of Calgary's trendiest neighbourhoods, with trendy shops, restaurants and cafes just a short stroll away. Don't miss this opportunity to own a slice of urban paradise in this building (that also has bike storage and fitness facility). Park 2 cars in tandem parking stall or rent to earn . Currently rented for $2100. (id:43352)
Cir Realty
#201 8125 110 St Nw
Edmonton, Alberta
Unbeatable location! Steps away from U of A campus. Enjoy the vibrant life on Whyte Ave. Walk to Fringe, shopping, restaurants. Spacious 2 bed 1.5 bath unit located on the second floor with recent renovations, in-suite laundry. (id:43352)
Exp Realty
#304 10625 83 Av Nw
Edmonton, Alberta
Terrific 630 SF one bedroom upgraded unit located in the Heart of Old Strathcona. Tree lined street and walking distance to coffee shops, markets, shopping, public transportation and bike route right out the front door. South facing balcony on the third floor. Galley kitchen with maple cabinets and granite counters. Stainless steel appliances. New LG fridge, Frigidaire Gallery microwave range hood and dishwasher. Ceramic flooring, crown molding, oak hardwood flooring with Cherry stain, fresh neutral grey paint are a few of the upgrades, Patio doors to sunny balcony. Primary bedroom is ideal for a king sized bed. Ample closet space with organizer and mirrored doors. Nicely renovated 4 piece bathroom with granite counters and vanity. Gorgeous shower with Rain on your Head shower head and regular shower head. In suite laundry room with euro washer/dryer combo. All appliances included. Fabulous home for student or starter! Great price, great location and move-in ready. Great DEAL! 139,000! (id:43352)
Century 21 All Stars Realty Ltd
1907 9909 104 St Nw Nw
Edmonton, Alberta
WALKING distance to the ICE DISTRICT! This two bedroom condo has VIEWS overlooking the river valley. This is a premier downtown location with easy access to Grant MacEwan, University, City Center and the arts district, government offices, Sobeys and LRT. Large east balcony. Condo fees includes heat, power, water, reserve fund, insurance, POOL, air condition, sauna, exercise room, pool table, tv room, guest suite and visitor parking at the back of the building. TAKE A WALK TO THE ICE DISTRICT, it is that close! This unit has been renovated with new flooring, new kitchen cabinets with granite countertop, new stainless still appliances new baseboard and lights (id:43352)
RE/MAX Excellence
10819 80 Av Nw
Edmonton, Alberta
Charming and unique, this one-of-a-kind two-story character home with a legal suite has undergone extensive renovations to offer modern amenities yet preserve its original character. Across from Tipton Park, the main floor features a spacious foyer with hardwood floors and a stunning island kitchen with quartz counters & stainless appliances including steam oven. Both the living room & dining room are large, allowing plenty of room for entertaining. Upstairs are three bedrooms, two full bathrooms, & laundry. The primary has a fantastic ensuite & large walk-in closet. The basement has a legal one-bedroom secondary suite with separate exterior access. Additional features include new windows, a new roof, two newer furnaces, 200 AMP electrical service, hardy board siding, a double detached garage heated garage, composite decking, redone landscaping, new concrete walkways and patio & more. Excellent walkable location close to Whyte Avenue, UofA, LRT & more. This home is an absolute must-see! (id:43352)
Maxwell Devonshire Realty
#18 723 172 St Sw
Edmonton, Alberta
Discover modern living in this highly coveted 4-bedroom townhouse nestled in the sought-after Windermere community. Boasting 4 bathrooms, this residence offers ample space and convenience for every member of the household. The open-concept layout creates an inviting atmosphere, seamlessly integrating the kitchen, living, and dining areas. Step outside onto the spacious balcony, perfect for relaxing evenings or entertaining guests. With four bedrooms, there's room for everyone to have their own private retreat. The master bedroom features an ensuite bathroom for added luxury and comfort. Additionally, three more bathrooms ensure convenience and privacy for all residents and guests. Located in the heart of Windermere, this townhouse offers easy access to a wealth of amenities and attractions. From shopping and dining to recreational activities, schools, Anthony Henday and everything you need is just moments away. Don't miss out on the opportunity to call this exquisite townhouse your new home. (id:43352)
RE/MAX Elite
1308, 1010 6 Street Sw
Calgary, Alberta
This two-bedroom SUNNY southeast Corner Unit perfectly “frames” the majestic Calgary Tower! Your almost NEW condo showcases an open concept lifestyle throughout all the main living areas with floor to ceiling windows, chic styling, nine-foot ceilings and sliding doors to the balcony. The kitchen is stylish and minimalistic with stainless steel appliances, gas range, quartz countertops, high gloss cabinets and subway style backsplash. View the prestigious Beltline district as you soak up the summer sun on your expansive 200 sq. ft south facing (very large for the area) patio. Notice the high end four-inch baseboards and two and ½ inch door casing. The 6th and 10th development features stunning architecture and sleek design. The amazing building amenities include executive concierge, fitness room, owner's lounge, outdoor pool deck and exterior water features. Enjoy walking to all of your favorite local restaurants, cocktail bars, pubs and coffee shops. (id:43352)
RE/MAX Realty Professionals
41172 Range Road 17-3
Stettler, Alberta
Just down the winding road, you’ll journey to this scenic delight, offering panoramic views of the picturesque valley below. As you near the private retreat, surrounded by lush trees and serene landscapes, anticipation builds for the tranquility awaiting. Embrace the idyllic charm of this secluded haven, where the beauty of nature unfolds at every turn, promising a lifestyle of peace, privacy, and unparalleled natural beauty. Four acres to call your own, this property offers the perfect blend of space and serenity, with ample room for kids to play and pets to roam. Enjoy the luxury of a large garden plot for cultivating produce and a sprawling back porch, ideal for lazy afternoons on the porch swing.A highlight for some will be the spacious shop with in floor heat(1993), allowing plenty of room for tinkering on all the toys. Inside the home, discover two bedrooms plus a versatile additional room perfect for a spare bedroom or den, complemented by a spacious living room and full dining area. The functional kitchen boasts an Island with plenty of counter space and modern appliances, with recent updates ensuring efficiency.Featuring new tin roofing(2022), vinyl windows, and PEX water lines, this home(manufactured plus on grade addition) has had thoughtful upgrades for durability and comfort. Outfitted with a water treatment system(rented) and serviced by its own well and gravity fed septic, embrace a lifestyle of self-sufficiency. Discover your haven away from the hustle and bustle, where every day feels like a retreat in nature's embrace. (id:43352)
Royal LePage Community Realty
174 Dawson Harbour Rise
Chestermere, Alberta
Built in December 2022, this property features 1,888.6 SQFT on the main and upper levels, with an additional 745.3 square feet in the basement, totaling 2,633.9 SQFT of finished area.Step into this remarkable residence one of the largest models of Trico Lane Home featuring total 6 spacious bedrooms and 4 full bathrooms with a bonus room on the second floor situated in the desirable Dawson's Landing community of Chestermere, offering a wealth of amenities including playgrounds, scenic pathways, shopping options, and easy access to the stunning Chestermere Lake. As you enter, be prepared to be captivated by the meticulous attention to detail and modern design. you'll be greeted by a spacious and inviting open-concept floor plan featuring convenient main floor bedroom and full washroom with a standing shower, upstairs with 3 bedrooms and 2 Full baths upgraded appliances including a gas range, built in microwave and powerful chimney hood fan. Another major convenience is the UPPER FLOOR LAUNDRY room. A highlight of this property is the substantial 2 bedrooms 1 Bath BASEMENT illegal-suite with a separate entrance, laundry room, storage and three large windows.Enjoy the convenience of living close to popular big-box retailers such as COSTCO and WALMART, Cineplex, Marshalls, Dollarama, Sport check, Banks as well as schools, Chestermere Lake, and peaceful ponds, all while relishing the comfort your new home. Don't miss out on the opportunity to experience the lifestyle this home offers book your showing today! (id:43352)
Exp Realty
19 Elveden Place Sw
Calgary, Alberta
Welcome to 19 Elveden Place SW, an architectural marvel located in the esteemed Springbank Hill community. This majestic property offers over 11,000 sqft of lavish living space, designed for those with discerning taste. Upon entering this extraordinary home, you are greeted by two dramatic gand staircases, framed by stunning 22 ft. barrel ceilings. The entrance's elegance is further accentuated by exquisite chandeliers that cast a graceful glow over the luxurious space. This estate features 6 sumptuous bedrooms upstairs and 2 additional bedrooms in the basement, each thoughtfully designed to offer ultimate comfort and refinement. The gourmet kitchen is a chef's dream, adorned with two exotic granite islands and equipped with top-of-the-line appliances, including Subzero and Wolf brands. Entertaining and daily living are made effortless with the open and flowing layout, where each room seamlessly transitions into the next. Sophistication abounds in the formal dining and living areas, enhanced by rich finishes and meticulous attention to detail. The oversized triple-car garage, drive ways, and main entrance stairs are all equipped with a snowmelt system, ensuring convenience and safety during the winter months. The master suite serves as a private sanctuary, offering a serene escape from the bustling world. The spa-like ensuite bath and ample closet space add to the allure of this stunning retreat. Downstairs, the fully finished basement provides more lavish living space, complete with a home theater, wet bar, fitness center, and additional bedrooms. The connectivity between indoor and outdoor spaces promises year-round enjoyment, with lush landscaping and meticulously maintained grounds. In the fully landscaped backyard, you will find a built-in outdoor gas BBQ and an 8x16 ft. swim spa. Located in one of Calgary's most prestigious neighborhoods, this home is a masterpiece of design and craftsmanship. 19 Elveden Place SW represents a rare opportunity to experience unp aralleled luxury and elegance in Springbank Hill. Contact us today to schedule a private viewing of this magnificent property. Your new life of luxury awaits at 19 Elveden Place SW. (id:43352)
Real Broker
86 Kincora Heath Nw
Calgary, Alberta
Immerse yourself in luxurious living within this meticulously crafted two-storey townhome nestled in the vibrant community of Kincora, where abundant natural light floods the space, creating an inviting atmosphere. An attached double garage ensures seamless parking convenience, while the main floor unveils an open layout with soaring 9-foot ceilings, adorned with hardwood flooring and complemented by energy-efficient appliances. Upstairs, discover three generously sized bedrooms, including a master suite boasting a spacious walk-in closet and ensuite bathroom for ultimate relaxation. The lower level offers a practical foyer/storage area, seamlessly connected to the garage. Built with modern elegance in 2011, this townhouse features upscale touches such as laminate countertops, a chic backsplash, and sumptuous carpeting. Experience the charm of Kincora living, with easy access to a plethora of amenities and outdoor recreational spaces. Don't miss the opportunity to call this stunning residence your home. It's also really close to major roads including Stoney Trail, Shagnappi Trail and Symon's Valley Road/Bedding Trail. There are many Schools, Shopping complexes and numerous restaurants in a walking distance. Schedule your viewing today and embark on a journey to elevated living! (id:43352)
Urban-Realty.ca
9005 60a Avenue
Grande Prairie, Alberta
Fall in love with this fully developed 4 level split located in Countryside South. Featuring 3 bedrooms and 3.5 bathrooms. This home offers an open concept floor plan with a ton of natural light, spacious living room, white cabinetry in kitchen, tile back splash, newer stainless steel appliances and a corner pantry. The upper level offers the master bedroom with walk-in closet and a 3pc ensuite, an additional great size bedroom, and 4 pc bathroom. The 3rd level of the home is where you'll find a spacious family room perfect for relaxing with friends and family. This level has a walkout which leads to the backyard. The 4th level has been developed with a great size bedroom, 4 pc bathroom and laundry room. Sit back and enjoy the south facing, fully landscaped, fenced backyard and backing onto an easement for extra privacy. This home offers a large attached heated garage. The driveway is massive, ensuring that you have plenty of space to park additional vehicles, including an RV, only a few steps away from a children's park. This home also has new shingles and a new washer & dryer. Book your showing today! (id:43352)
RE/MAX Grande Prairie
5710 57 Ave Close
Olds, Alberta
Welcome to your next home! Beautiful bungalow villa, lovingly maintained and upgraded is vacant and ready for it's new owner. Located in a quiet cul-de-sac and across from green space... a perfect peaceful location! The main floor is spacious with wood laminate flooring throughout, even in the bedrooms and kitchen. The primary bedroom has a large closet and a half bath for your convenience. The second bedroom, near the main 4 piece bath, has abundant closet space. The kitchen will take your breath away with beautiful cabinetry and upgraded stainless steel appliances. A three season enclosed sunroom is connected to the kitchen and provides incredible additional bright space. You can access the lawn and the BBQ in just a few steps. The main floor laundry boasts incredible washer/ dryer combination just at the door to the garage, separate from the main living area. The configuration of the main floor lends itself to creating a "private" entrance into the lower level through the garage. There is a door between the main living space and laundry/garage entry that completely closes off the basement, and lower level can be developed for additional bedroom/bathroom living space. Right now the basement is partially finished with insulation, drywall and a sink. In addition to kitchen appliances, the previous owner has upgraded the garage door, the motor/opener and has replaced the shingles. One level, accessible living. **Agents, please see member remarks** (id:43352)
RE/MAX Real Estate (Central)
456 Shawnee Square Sw
Calgary, Alberta
Welcome to the dream townhouse in the heart of Shawnee Slopes. This stunning corner unit with 3 bedrooms and 2-and-a-half bathrooms boasts an inviting open floor concept, high ceilings, and luxurious modern upgrades throughout. This 3-bed, 2.5-bath gem is perfect for those seeking comfort, convenience, and contemporary style. Step inside to discover a grand entrance, 9-foot ceilings, and sleek vinyl plank flooring, setting the stage for elegance at every turn. The open-concept main floor dazzles with a bright eating area leading to an outdoor patio with a gas hookup for your BBQ – perfect for alfresco dining and entertaining! The gourmet kitchen, complete with a sprawling quartz island, abundant cabinetry, pot lights, and stainless-steel appliances, makes cooking more enjoyable and stylish than ever.Relax and unwind in the spacious living room, bathed in natural light streaming through large windows. Upstairs, retreat to your tranquil primary bedroom, boasting an ensuite with a quartz vanity and a luxurious stand-alone shower featuring 2 seating benches. Two additional bedrooms, one of which would be perfect for a nursery or home office, a laundry closet with stacked appliances, and a 4-piece bath complete the second level.Attached Tandem Garage & More: Parking is a breeze with the attached tandem garage, offering space for 2 cars, storage, and easy access to the rear of the home. Outside, explore the complex's walking paths, parks, and the nearby natural beauty of Fish Creek Park. Situated just minutes from the Stoney Trail ring road and a short walk to Shawnessy LRT station, this home offers unparalleled accessibility to downtown and all corners of the city. Ideal for commuters and urban adventurers alike (id:43352)
Skyrock
2025 26 Street Sw
Calgary, Alberta
This impressive brand new, two storey home in the sought after family friendly neighbourhood of Killarney is situated across from a park and backing west. Pristine design entailes modern finishings, exquisite attention to detail, and contemporary final touches. This main floor includes oversized windows that brightens the foyer, living room, formal open dining room, high-end kitchen, mudroom & natural light from front to back. The kitchen has designer finishes, quartz contertop that can seat 6 individuals, upgraded stainless steel appliances such as a gas cooktop, convection walloven and microwave. The second floor invites you to explore three bedrooms, a full-size upper floor laundry room, five-piece ensuite, a four-piece bath, a lavish & relaxing master retreat w/custom walk in closet and magnificent ensuite with a large soaker tub, double vanity & custom shower. The lower level includes a well layed out family room, a full three-piece bath, rec room and 4th bedroom. The backyard is perfect with a large yard and deck to enjoy the summer nights. This home is located mere minutes from downtown Calgary, the shops in Marda Loop, gyms, boutique fitness facilities, schools, grocery stores & any other amenities that complete the perfect inner city lifestyle. (id:43352)
Exp Realty
24572 South Pine Lake Road
Rural Red Deer County, Alberta
OPPORTUNITY OF A LIFETIME! 40.43 ACRES OF THE MOST PRIME LAKEFRONT IN CENTRAL ALBERTA. GREEN PASTURES SET AMONGST GENTLY ROLLING HILLSIDES AND OVER 850' OF WATERFRONT. A BEAUTIFUL 2900SQFT BUNGALOW WITH FIVE BEDROOMS AND SPLIT LOG SIDING IS NESTLED PERFECTLY OVERLOOKING THE LAKE. LARGE OPEN CONCEPT WITH THE FAMILY ROOM AND DINNING ROOM OPEN TO THE BRIGHT KITCHEN AND CORNER FIREPLACE FEATURE. ENJOY YOUR VERY OWN PRIVATE CONCRETE ROAD TO THE LAKE WITH BOAT LAUNCH. JUST OFF THE BACKSIDE OF THE HOUSE IS A SEPARATE GAZEBO WITH HOT TUB AND FIREPLACE. HUGE NEW 80 X 80 HEATED SHOP WITH 14' OVERHEAD DOORS & FULL SUITE IN END BAY. NOT DONE YET....HOW ABOUT A TROUT POND, SIX FULLY SERVICED RV SITES, ROOM FOR HORSES OR OTHER LIVESTOCK, TWO DRILLED WATER WELLS, IMMACULATE PARKLIKE GROUNDS, AND MORE. ~ABSOLUTE PARADISE HERE... A VERY UNIQUE AND SPECIAL PROPERTY WITH UNLIMITED POSSIBILITIES AND POTENTIAL FOR VARIOUS USES (subject to county approval and zoning~ MAYBE A CHURCH CAMP, CAMPGROUND, RESIDENTIAL DEVELOPMENT, SUBDIVISION or SIMPLY YOUR OWN OASIS AWAY FROM THE CITY. (id:43352)
Royal LePage Network Realty Corp.
