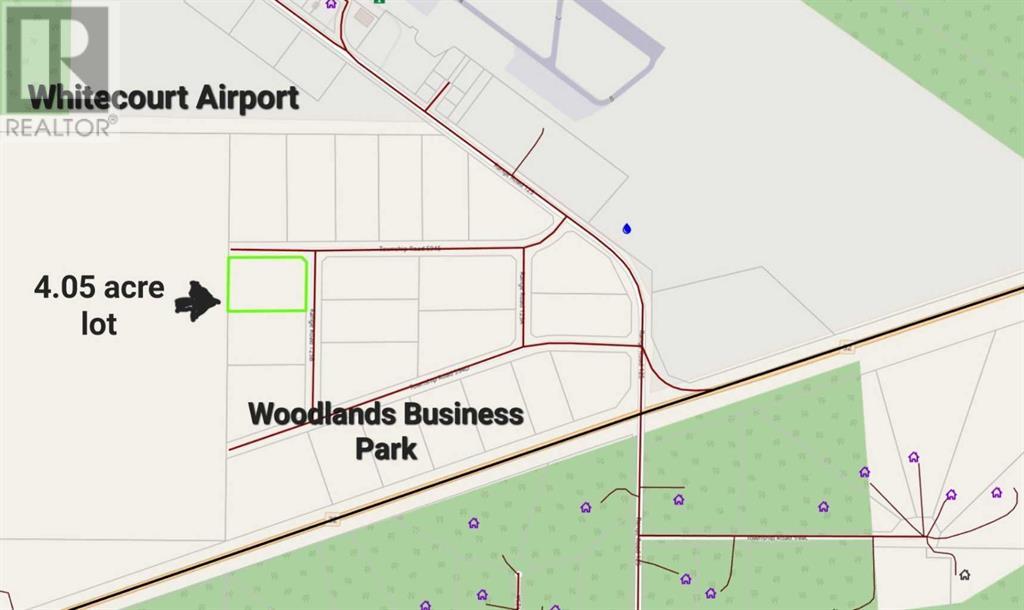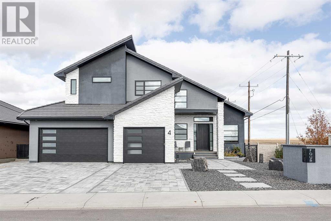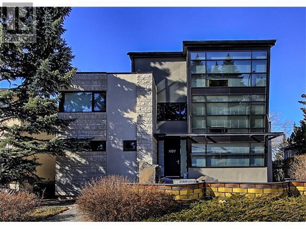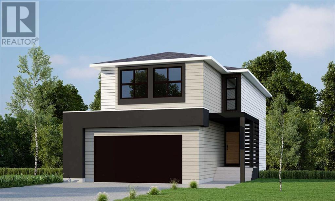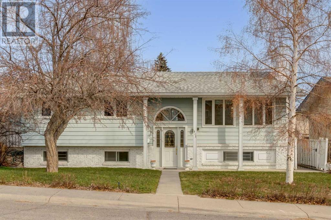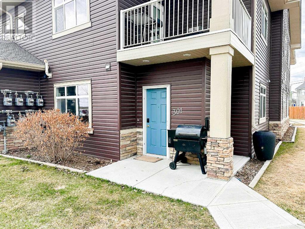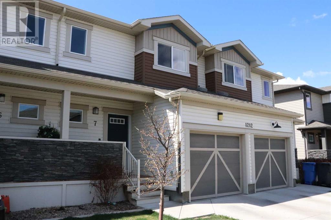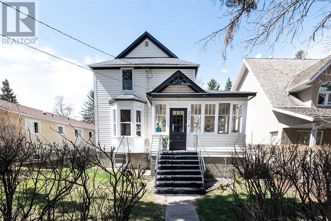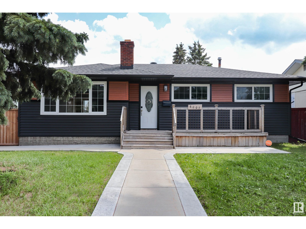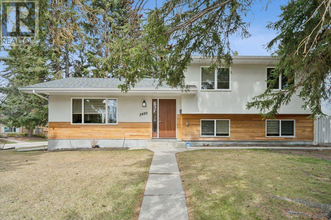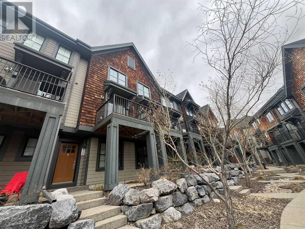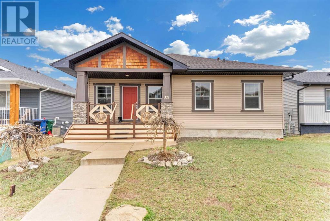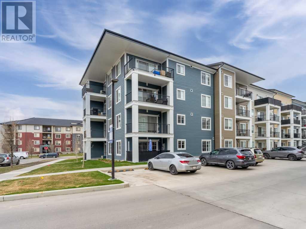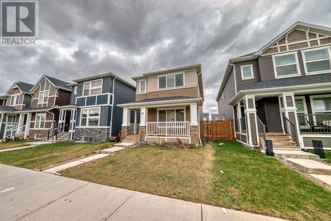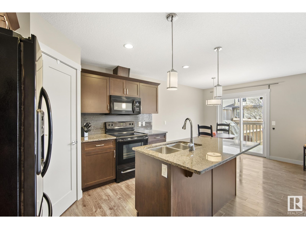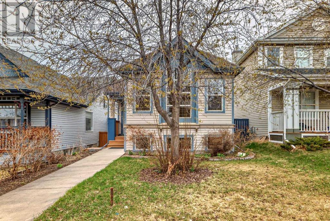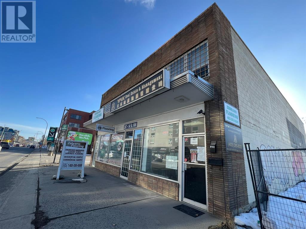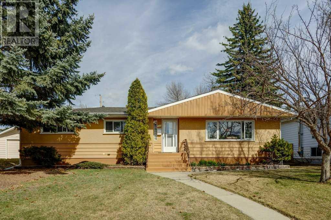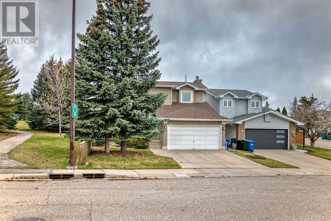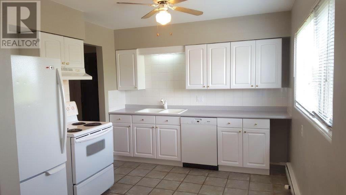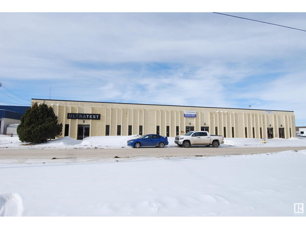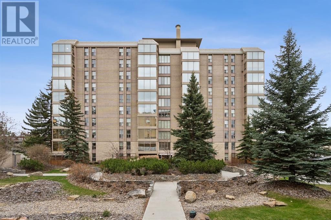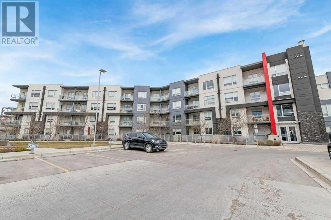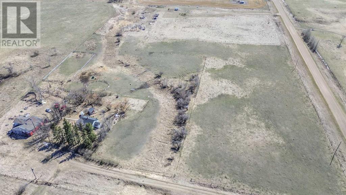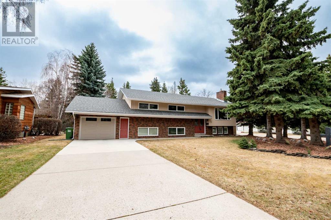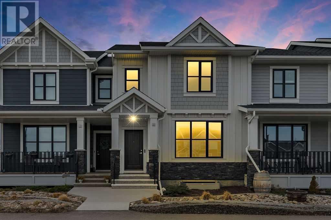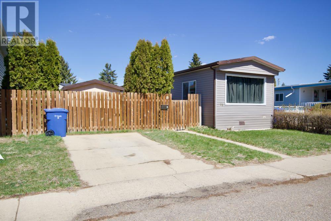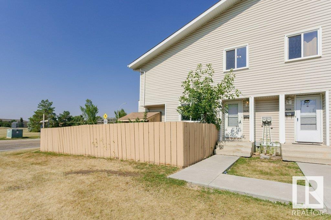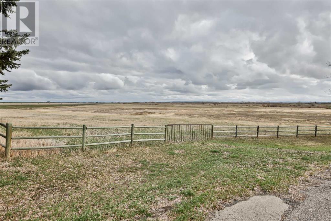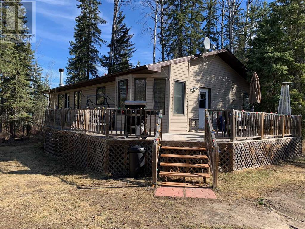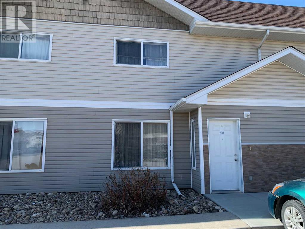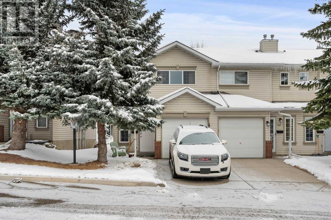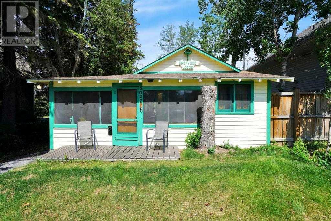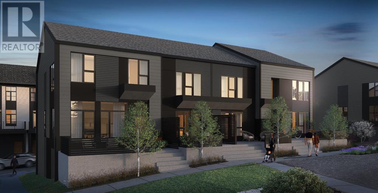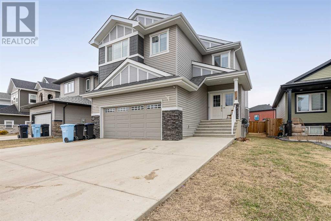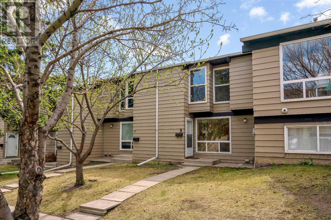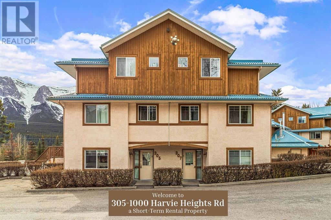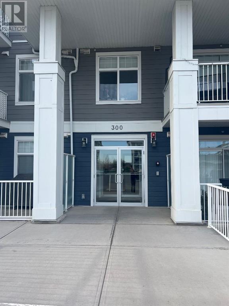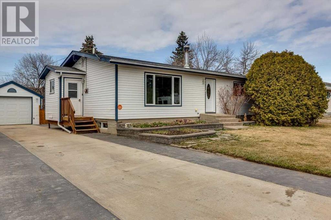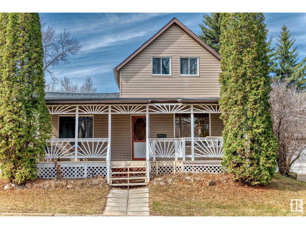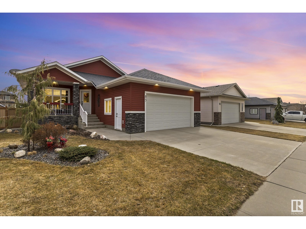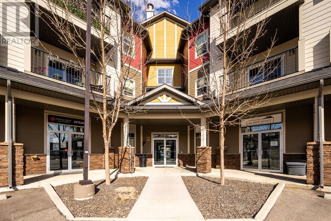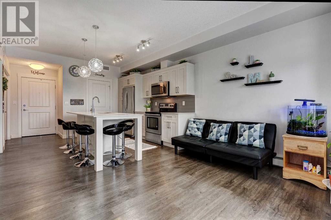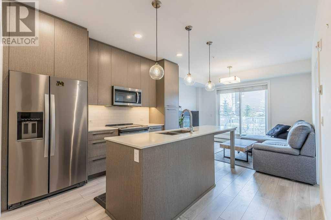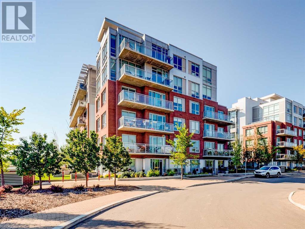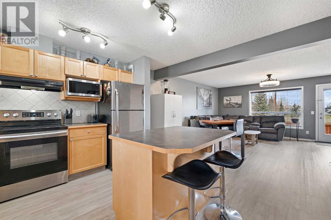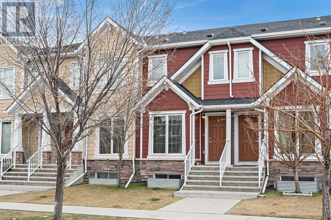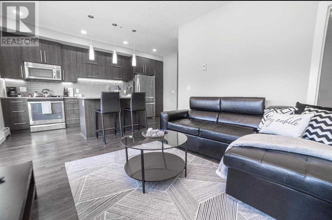594060 Range Road 125b
Whitecourt, Alberta
Corner Industrial lot in Woodlands Business Park, 5 km's west of Whitecourt, adjoining the Whitecourt Airport. This developed lot is 4.05 acres. Zoned Industrial Transition District by the county of Woodlands. Town water services available. Power and gas at lot line. Approach is in. This lot is surrounded by industrial shops. Access from highway 32. The place to be for your oilfield business or investment. (id:43352)
Royal LePage Modern Realty
4 Dunes Way
Desert Blume, Alberta
Welcome to 4 Dunes Way, situated in the prestigious community of Desert Blume. This stunning 2071 sqft 2-story walkout showcases a modern design adorned with custom finishings that exude refinement and sophistication. As you approach, prepare to be captivated by the grand curb appeal, accentuated by the unique exterior design that features beautiful stone work, acrylic stucco and clay tile roofing. The paving stone driveway and simple front yard landscaping gives an impressive first impression to this one of a kind property. Step inside to discover a main floor that seamlessly blends luxury with functionality, featuring an open concept layout with 10-foot ceilings and 8-foot doors. Every design choice, from floor to ceiling blend seamlessly to maintain that contemporary elegance. The main floor office features a stunning barn door, perfect for a private space to work, read or create. The heart of this home is undoubtedly the luxury kitchen, where culinary dreams come to life. Adorned with quartz countertops, a waterfall island, high-end appliances, a butler's pantry, and a dedicated coffee bar, this space is a true chef's delight. The adjacent open living area is bathed in natural light, complemented by a sleek fireplace wall with custom details, perfect for gatherings with loved ones. Finishing off the main floor is a generous bedroom and laundry room. Head up the remarkable floating stairs where you can retreat to the dreamy Primary Suite, complete with a spacious walk-in closet and a spa-like Ensuite sanctuary. Indulge in relaxation with a standalone tub, a huge tile shower boasting two shower heads, and a double vanity, creating the ultimate oasis to unwind and rejuvenate. The walkout basement offers versatility and entertainment opportunities, featuring a third bedroom, a gym, and a sprawling recreation room with a bar: ideal for hosting gatherings with friends and family. Car enthusiasts will love the 38x28 triple car garage, equipped with epoxy floors a nd a tandem space for additional storage, tools, or pursuing passions. Step outside to discover low-maintenance landscaping, including under-deck storage, a fire pit, and a private lounge area, offering serene views of the prairie and golf course. Enjoy the warmth of the gas fireplace on the deck, perfect for year-round outdoor enjoyment. Additional features include 3-zone heating/cooling, and surround sound both inside and out, ensuring every moment in this home is filled with enjoyment. Don't miss your chance to experience modern living in the heart of Desert Blume. Schedule your private tour of 4 Dunes Way today and elevate your lifestyle to new heights. (id:43352)
River Street Real Estate
1107 7a Street Nw
Calgary, Alberta
A true modern masterpiece in the most desired location of Rosedale, just off Crescent Road w/trails, city views & a quick stroll to downtown. This magnificent home backs onto greenspace, a playground, the winter rink, and new tennis courts. Knightsbridge constructed & Edmonds design creates a unique, 3-story modern, architectural roof line, integrating steel, floor-to-ceiling commercial grade, aluminum windows, vinyl stucco & Tyndall stone exterior. 20+ ft towering ceilings, 65 ft clear span beams & flooded by SW sunlight. Open, modern kitchen w/ nook, stainless Viking, Sub-Zero, Asko appliances + granite counters. Massive, open-glass living/dining area with gas fireplace and covered outdoor patio. A flare of warm cork flooring w/ slate accents, glass rails, and open steel raisers creates 3 amazing levels. Main floor Master bedroom w/5pc ensuite, stand-alone tub + open glass shower. The second floor is designed w/ a 2nd family room, 2 bedrooms, 5pc bath & 'sun' balcony. The 3rd level boasts a cozy office w/ beautiful floor-to-ceiling views. The Lowest level hosts a large open gym, theatre + extra bedroom, including a 4pc bathroom with a w/steam shower + separate laundry room. Fully landscaped in rare ornamental stone + a detached triple-sized garage. Bronze/Copper front fencing, w/ fescue grasses, rundle & quartz accents--All viewed right from your main, glassed-in living & dining space. Very family-functional, with so many private spaces to live & enjoy with views from all angles. This is a high-quality, commercially built home for those seeking anything but traditional, and aggressively priced. Build cost would be approximately $2M and the land alone at $1.1-1.2M. What a location, what a home! (id:43352)
RE/MAX Real Estate (Central)
244 Blackwolf Place N
Lethbridge, Alberta
WALKOUT BASEMENT BACKING ONTO A POND IN A CUL-DE-SAC LOCATION! Very functional floor plan with large mudroom and walk through pantry off the over-sized garage. Tall ceilings and lots of glass throughout the main floor for that extra natural light. Modern light fixtures, kohler plumbing fixtures, quartz counter tops. Open staircase leads you to a large primary bedroom . You will enjoy the 5 piece ensuite with dual sinks, and separate tub and shower. Lots of room for those clothes in the walk in closet as well. The bonus room separates the primary bedroom from the 2 kids bedrooms, great for privacy. There is also the convenience of an actual Laundry room upstairs as well. Walkout basement is undeveloped but could have another bedroom, bathroom and family room. Enjoy all the extra natural light down stairs with the large windows. Excellent location close to Legacy Park, playground, schools, shopping. New Home Warranty. Home is virtually staged. (id:43352)
RE/MAX Real Estate - Lethbridge
812 71 Avenue Nw
Calgary, Alberta
Welcome to your new home nestled in the heart of Huntington Hills. This sought-after bi-level style property has 5 bedrooms, 2.5 bathrooms and a developed basement. Upon entering, you are greeted by the open concept floor plan. The bright and spacious living room features large windows that flood the space with natural light. The kitchen includes a breakfast nook, ideal for homework with the kids or entertaining guests. Additional highlights include a spacious primary bedroom with a 2-piece ensuite, two more generously sized bedrooms (one currently serving as an office), and a 4-piece bath.Moving downstairs, you'll find two additional bedrooms, a cozy living room with a wood-burning fireplace and wet bar, a 4-piece bathroom, a laundry room, and ample storage space. The home is situated on a quiet street, perfect for outdoor activities and gardening. A double detached garage includes a workspace adds both convenience and functionality to the property.Furthermore, its prime location provides easy access to various schools, shopping centers, public transit, and a range of other amenities, ensuring convenience and accessibility.Whether you're seeking a comfortable abode for your family or exploring an investment opportunity, this home presents a wonderful chance to fulfill your aspirations. Don't let this opportunity pass you by! (id:43352)
Cir Realty
301, 639 Oak Street
Springbrook, Alberta
Welcome to low maintenance living in this small community condo! This condo is located just 10 minutes South of Red Deer in the community of Springbrook. Get out of the hustle and bustle of the big city and enjoy the quieter life. This is a main floor unit and features 2 bedrooms, 2 bathrooms, a large kitchen with loads of counterspace, storage room, and stacked washer/dryer. The primary bedroom is spacious and features big windows, a walk in closet and 4 piece ensuite! There are 2 assigned parking stalls and the condo fees also include water and garbage. Pets are allowed here upon board approval. Located right across the street you have access to beautiful walking trails. The Red Deer city bus services this area, as well as skip the dishes and door dash. (id:43352)
Cir Realty
7, 1212 Keystone Road W
Lethbridge, Alberta
Impeccably maintained and move-in ready, this Dual Primary Bedroom condominium design is a proven winner when it comes to appeal, function, and affordability. Carefree living at it's finest with fantastic features that include an open main level design, an inviting kitchen with plenty of cabinetry, quartz counter tops, large island with a breakfast bar, and walk-in pantry. All appliances are included as well. The sliding doors in the dining area lead directly to your BBQ deck and private ground level patio space. Enjoy vast country views all the way to the mountains from your main and upper levels. The top floor offers 2 large bedrooms that come complete with their own 4 pc ensuite bathrooms and walk-in closets. A great concept for maximizing roommate rent potential. The lower level is open for future development if you are looking to add even more living space. An attached single garage provides you with secure parking and additional storage space. Snow removal, lawn care, common area maintenance, insurance, professional management, reserve fund contributions, as well as access to a convenient 24hr community gym are included in the affordable monthly $243.93 condo fee. Nearby amenities include schools, parks, walking paths, Rec centre with arenas, pool, gym, and curling, as well as plenty of shopping and restaurants. (id:43352)
Royal LePage South Country - Lethbridge
5304 45 Avenue
Red Deer, Alberta
Welcome Home! This tree-lined street in sought-after Woodlea neighbourhood exudes the tradition of days gone by. The first thing you will notice is the large enclosed front porch - perfect for your morning coffee or afternoon tea. As you walk through the front door your are greeted by the original staircase tucked to the right. To the left you enter through one of 2 French doors into the combined living and dining room boasting 9 ft. ceilings, 10 inch baseboards, bay window, crown moulding, wainscotting and vinyl flooring which flows throughout the main level. Ascend the staircase past the stained glass window to the main bath featuring the original clawfoot tub and large double vanity. The principal bedroom (large enough for a king bed) has a walk-in closet with a window. The second bedroom would make a good office or nursery. In the full basement you'll discover a washer/dryer, storage, a large family/bedroom and a 3 piece bath. Outside there's a totally fenced yard, a single garage and 2 parking spaces. Enjoy the 2 tiered deck with friends overlooking the beautifully landscaped gardens. Homes in this neighbourhood are seldom available. There is even an option to purchase this home with its beautiful furnishings and decor. (id:43352)
RE/MAX Real Estate Central Alberta
6007 141 Av Nw
Edmonton, Alberta
TERRIFIC INVESTMENT OPPORTUNITY! This gorgeous home has been beautifully renovated throughout. Featuring loads of upgrades including new house & garage shingles (2021), A/C, main floor bath (2022), vinyl flooring, carpet, paint & trim (2023) & new vinyl exterior, stamped concrete paths & fence. The bright entry with feature brick wall opens to the living room with huge windows & fireplace. The open modern kitchen has granite counters, quality s/s appliances & leads to the sunny dining area with patio doors leading to the SOUTH facing deck. There are 3 generous bedrooms, the primary has custom closets & fabulous bathroom with new tile & custom shower. The basement has a SEPARATE ENTRANCE, 2nd kitchen, 1 bdrm, living room & tons of storage. The exterior has great curb appeal with a traditional porch, new siding & feature aluminum panels, & added insulation! The garage has heated (insulated) vinyl floors! This TURN KEY property GENERATES $4000/MONTH including utilities. Tenants would like to stay!! (id:43352)
RE/MAX Elite
3420 Utah Drive Nw
Calgary, Alberta
Welcome to your stunning oasis in the coveted University Heights neighbourhood of Calgary! This captivating 4-level split, nestled on a spacious corner lot, offers a perfect blend of modern luxury and timeless charm.Step inside to discover a completely renovated interior that exudes elegance and sophistication. The highlight of the main level is the expansive living area adorned with large windows and abundant natural light, creating a warm and inviting atmosphere. The gourmet kitchen boasts a large island with sleek granite countertops, high-end stainless steel appliances, and custom cabinetry, making it a chef’s delight.Upstairs, the primary suite features a spa-like, 5pc ensuite bathroom and a walk-in closet with ample space. A guest bedroom adjacent to the primary suite, with another full bathroom across the hall, offers comfort and convenience for family members or guests.The lower level of this home offers a versatile space that can be used as a family room or home office, complete with a cozy wood-burning fireplace, perfect for those chilly evenings. An additional bedroom and bathroom on this level provide flexibility and functionality.The finished basement adds valuable living space and can be utilized as a bedroom for guests or as a bonus room, perfect for a home gym, media room, or playroom.Outside, the expansive yard with mature landscaping and a private patio is ideal for outdoor gatherings, gardening, or simply relaxing in nature’s embrace.Located in the highly sought-after University Heights neighborhood, this home offers easy access to prestigious schools, parks, shopping, dining, and all the amenities Calgary has to offer. Don’t miss this opportunity to own a beautifully renovated home in one of Calgary’s most desirable communities! (id:43352)
Royal LePage Benchmark
449 Ascot Circle Sw
Calgary, Alberta
Don't miss this beautiful 3 storey townhome in the desirable neighborhood of Aspen Woods. The property is located in the center of the neighborhood very quiet. The Enclave in CASTLE KEEP! This home offers 1246sqft of living space and features modern finishes throughout with gorgeous COURTYARD VIEWS. The property is fully sunlit with large windows. Access the home through the spacious foyer on the first level, which connects to the tandem heated garage. The main level features an open and bright floor plan with 9’ ceilings. The kitchen is beautifully finished with quartz countertops, lots of storage (pantry included) and stainless-steel appliances. You’ll also find a 2-piece bath room, closet storage, spacious dining area and living room. Make your way to the upper level 2 bedroom, 3 bath (2 ensuites) walk-in closet, and serene views of the green space. Find an additional storage closet in the main hallway along with the laundry. In the lower level there is a double tandem garage or a good sized storage area. This property is a few minute walk from Webber Academy and a few-minute drive from Dr. Roberta Bondar School. Looking to live in one of the nicest areas in all of Calgary, this is it! (id:43352)
Ymk Real Estate & Management Inc.
321 Mcleod Crescent
Diamond Valley, Alberta
Welcome to this stunning walk-out bungalow, where modern elegance meets functionality. From the moment you arrive, the covered front veranda sets the tone for the inviting atmosphere within. Step inside to discover soaring vaulted ceilings that amplify the sense of space and light throughout.The expansive entryway offers a warm welcome, leading seamlessly into the heart of the home. Whether you envision it as a cozy office or an intimate dining space, the versatile layout caters to your lifestyle.Prepare to be impressed by this beautiful bright kitchen, featuring a generous island, corner pantry, and sleek stainless steel appliances, it's both stylish and practical. The adjacent living area is calling you to the gas fireplace creating the perfect ambiance for gatherings or quiet evenings at home. Or you may also find yourself wanting to spend your evening on the deck off the living room for those warm summer night BBQ's.Retreat to the primary bedroom oasis, boasting a spacious walk-in closet and a luxurious ensuite complete with double sinks. A convenient half bath on the main floor ensures comfort for guests.Downstairs, the fully developed walk-out basement offers even more living space to enjoy. Entertain with ease in the expansive recreation room, unwind in the second bedroom, or you could use this as the perfect home office.Step outside to the backyard oasis, where a brick patio awaits for al fresco dining and relaxation. With ample space for gardening and outdoor activities, it's the perfect extension of your living space. Not to be overlooked is the oversized detached double heated garage, providing both convenience and storage solutions.Located in a tranquil community yet close to amenities and the majestic mountains, this home offers the best of both worlds. Don't miss your chance to experience the warmth and charm of this exceptional property. Schedule your viewing today! (id:43352)
RE/MAX Irealty Innovations
8118, 151 Legacy Main Street Se
Calgary, Alberta
Welcome to this impeccably upgraded 2-bedroom, 2-bathroom corner unit condo, boasting over $30,000 worth of additional upgrades and TWO titled parking stalls. From the moment you step inside, you'll be impressed by the attention to detail and modern features throughout. The spacious layout and abundance of natural light immediately greet you upon entry.The kitchen is a chef's dream, featuring quartz counters, stainless steal appliances, a garburator, and a kitchen island with a breakfast bar, perfect for additional counter space and seating, while the kitchen under lighting enhances the ambiance throughout. This condo is one of the largest units in the complex, offering ample space for both family living and entertaining.The living area flows seamlessly onto the private outdoor patio with a private entrance, complete with a gas barbecue line, ideal for summer parties and gatherings.The primary bedroom boasts a walkthrough upgraded California closet leading to the beautifully designed ensuite bathroom, complete with dual sinks, a quartz counter, and a spacious walk-in shower. The large second bedroom is conveniently located near the main bathroom, which also features a quartz counter and a beautiful tub/shower combination.Upgraded lights and ceiling fans add a touch of elegance and comfort to every room. No need to worry about those hot summer days as the unit comes with built-in wall A/C and in-suite laundry for added convenience.In addition to its stunning interior features, this condo is located near township shopping and new schools currently being built, making it an ideal choice for families. With its luxurious upgrades, proximity to Pine Creek Conservation Area, and convenient location, this condo offers the perfect combination of comfort, style, and functionality. Don't miss out on this opportunity to experience resort-style living every day! (id:43352)
RE/MAX Real Estate (Central)
63 Redstone Boulevard Ne
Calgary, Alberta
Investor Alert! Gorgeous 2-Storey Detached Home with Illegal Basement Suite in the stunning RedStone Community.Over 2,254 sq ft of living space with 3 beds & 2.5 baths on the main level and a basement suite (illegal) with a separate entrance, kitchen, stacked washer & dryer, full bath, 1 bedroom, and a spacious living room. Features granite countertops, gas cooktop, stainless steel appliances, hardwood flooring, 9-ft ceilings, powder room, front porch, rear deck & 2 car parking pad.Professionally managed and currently renting for $3000/month, and going up to $3,200/month from Aug 1, 2024. New owners must assume the current tenants. Lease expires on Jan 31st, 2025.Close to amenities - bus stop, shopping plaza, gas station, grocery, daycare, restaurantsMinutes from airport, highways, malls, warehouses, downtownDon't miss this opportunity for a turnkey investment property! Contact us for a viewing. (id:43352)
RE/MAX Real Estate (Central)
564 Chappelle Dr Sw
Edmonton, Alberta
Welcome to your new home! Nestled in a family-friendly neighborhood, this charming abode offers a double attached garage, fenced yard, and unspoiled basement. The main floor offers spacious entry ways with ample closet space off the side door and garage, a cozy living room, dining room and fully equipped kitchen with corner pantry. Upstairs you will find a primary bedroom with 4 pc ensuite and walk in closer, 2 additional bedrooms, a main 4pc bathroom, and a modest bonus area. There's ample space for everyone. Enjoy outdoor gatherings in the private yard with deck or unleash your creativity in the basement. Move-in ready, this home is waiting for you to create lasting memories from day one. Don't miss out on this perfect blend of comfort and convenience! (id:43352)
Royal LePage Arteam Realty
103 Covepark Place Ne
Calgary, Alberta
WALK-OUT BASEMENT:Fully finished with a developed kitchen including a rangehood, range, washer, and dryerTwo bedrooms, adding to the living spaceWEST BACKYARD WITH MULTIPLE DECKS:Southwest exposure perfect for sun enjoymentFeatures a large elevated rear deck, covered lower deck, and extra deck area with a pergolaExterior lighting enhances evening usePRIME LOCATION:Near schools, shopping at Country Hills Village, Vivo CentreGreat access to the Airport and Ring RoadClose to parks and playgroundsMODERN MAIN FLOOR KITCHEN:Large center island, corner pantryNewer appliances, including a gas stoveOpens to the living room for an open-concept feelSMART HOME UPGRADES:USB/USBC outlets, smart locksNew interior lighting with dimmer switches and LED bulbsSPACIOUS AND OPEN MAIN FLOOR:Vaulted ceilings, engineered laminate flooringLarge windows for natural lightCozy gas fireplace for ambiance and warmthMAIN FLOOR BEDROOMS AND BATHROOMS:Two bedrooms, including a master with a large walk-in closet with a windowA full bathroom on the main floor for convenienceADDITIONAL BASEMENT FEATURES:Two bedrooms including another master with walk-in closetA full bathroom enhances living functionalityOUTDOOR LIVING AND GARDEN SPACE:Includes a storage shed, new planter boxes, and raspberry bushesPergola area optimized for usabilityBASEMENT SUITE POTENTIAL:Ready to convert into a legalized suite, complying with city bylawsAMENITIES AND UPGRADES:Recently updated fridge and other home featuresImprovements contribute to overall appeal and functionalityBASEMENT FLOORING:Low-maintenance vinyl plank and warm carpet optionsDurable vinyl plank offers practical beautySUPERIOR BASEMENT KITCHEN:Newly developed with quartz countertop, cabinetry, dishwasher, range, and refrigeratorUpgraded beyond the main kitchenDUAL SUITES WITH PRIVATE ENTRANCES:Separate entrances, kitchens, and laundry facilities for each levelIdeal for privacy, multi-generational living, or rentingS PACIOUS DUAL LIVING AREAS:Ample room for two families to live without interferencePotential for dual rental income between $3,500 to $4,000 per month, including utilitiesNATURAL LIGHT AND ENTERTAINMENT:Perfect for enjoying stunning sunsets and sunlightDeck areas ideal for entertaining and enjoying the outdoorsCOZY GAS FIREPLACE:Provides instant warmthAdds comfort and a welcoming feelOffers an economical and simple alternative to wood fireplaces (id:43352)
Homecare Realty Ltd.
207 14 Street Nw
Calgary, Alberta
Great Location! Right on Busy Street of 14 st NW in Great Kensington. This building is in execellent shape with 10 parking stalls in the back. Spacious 30 stall pay parking on the south side of this building. Well maintenance. Features many rooms, great open area, board room, sunlights and much more, second floor with 2912 sqft current vacant.. 3 parking stalls included in the back! Don't miss it. Give us a call to setup a viewing and you will love this gem! $2000/m or $8.24/sqft Net rent plus 50% share of the property taxes (Approx $875/month) and 50% of the utilities cost (Approx $480/month). (id:43352)
Ymk Real Estate & Management Inc.
5912 Thornton Road Nw
Calgary, Alberta
A RARE FIND in Calgary's sought-after neighborhood of Thorncliffe. Prepare to be amazed by this beautiful gem—a meticulously maintained bungalow nestled on an expansive lot in a tranquil setting, yet conveniently connected to major transportation arteries, including easy access to the Airport and downtown. Boasting 3+1 bedrooms, this home offers ample space for families seeking both comfort and style. With a total living space of 2,300 square feet, every corner of this home exudes warmth and elegance. Homes comes with 2 Furnaces (newer one the top level and the other the bottom) and a SIDE ENTRANCE offering a variety of options. Step into a world of modern sophistication as you explore the upgraded bathrooms and kitchen. The heart of the home features gleaming granite countertops, a chic island, and stainless steel appliances—a haven for culinary enthusiasts and entertainers alike. Recent upgrades including a new furnace installed in December 2023 and a newer hot water tank ensure both comfort and efficiency year-round. The open layout and spacious design create an inviting atmosphere for gatherings and everyday living. Venture downstairs to discover a FULLY FINISHED basement, complete with a large living area, additional bedroom, and bathroom—an ideal retreat for guests or extended family members. Outside, the enchanting charm continues with a manicured front yard and backyard oasis. Relax and unwind on the deck while enjoying the serenity of the peaceful surroundings. The EXPANSIVE yard offers ample room for outdoor activities and includes parking space for an RV, along with a single oversized garage featuring a Bluetooth-operated control for added convenience. The large 8x10 shed offers additional storage for housing tools, equipment, or outdoor essentials. Rest easy knowing that the fully fenced backyard provides privacy and security for you and your loved ones. Here is a wonderful opportunity to make this your home! Take a look at the pictures and video and dec ide for yourself! (id:43352)
Cir Realty
159 Macewan Valley Mews Nw
Calgary, Alberta
Siding on to green space in quiet cul-de-sac, two storey beautiful home with 1873 Square feet living spaces! New vinyl windows on all 3 levels with Hunter Douglas blinds. Newer shingles, furnace, hot water tank, fresh elastomeric coated stucco. Main floor come with a flex room, and updated kitchen with stainless steel appliances and granite counter top. Cozy and bright living room equipped with a nice wood fireplace. Three large upper bedrooms included master suite with walk-in closet & full ensuite. Basement is fully finished with large rec room, den & large storage space. Big west backyard is a good place for family gathering and BBQ during summer time that is coming soon! (id:43352)
Grand Realty
2729 38 Street Sw
Calgary, Alberta
Excellent renovated 6 plex. This property has had many upgrades over the past 10 years, inside and out. Windows, kitchens, bathrooms, high end appliances, hardwood and tile flooring in each unit, the units have two entry doors and are approximately 750 sq.ft for 1 Br and 1,000 sf for the 2R. The roof on the garage has been redone, boiler and 2 hot water tanks replaced, common area windows replaced, 6 car garage heated and insulated with new doors and openers, etc. Very unusual for any 6 plex to have these upgrades. A buyer will be very happy to own a revenue property like this that has these quality upgrades.... a perfect turn key investment for a revenue buyer. The Buyer must qualify and assume the existing mortgage. See the supplements for mortgage terms (2.3% maturing 2030). (id:43352)
Michael Fleming Realty Corp.
7724 67 St Nw
Edmonton, Alberta
1970 - 4370 sq ft for lease in Girard Industrial. New zoning (BE) Business Employment (was IB previously) allows for wide range of uses. Fenced, shared yard with gate, grade loading, 14' overhead door, Power: 120/208 - 3 phase, 400 amp (tbc) Bays can be split allowing for one bay of 2400 sqft & the end bay at 1970 sq ft. - 2400 sq ft bay has 4 offices & 635 sq ft mezzanine. Easy access to Sherwood Park freeway and 75 Street. (id:43352)
RE/MAX Elite
1002, 4555 Varsity Lane Nw
Calgary, Alberta
Discover luxury living at its finest in this exquisite top-floor corner unit suite located in the prestigious Varsity community. Boasting an open floor plan illuminated by an abundance of natural light streaming through large, bright windows, this condo offers a serene and inviting ambiance throughout. Step into the spacious living area, where a cozy gas fireplace creates the perfect focal point for relaxation and entertainment. The adjacent kitchen is a culinary enthusiast's dream, featuring elegant granite countertops, new stainless steel appliances, and ample cupboard space, ensuring both style and functionality.The condo comprises two generously sized bedrooms, including a luxurious primary suite complete with an ensuite bathroom for added convenience and privacy. An additional 4-piece bathroom and designated laundry storage space further enhance the unit's practicality and comfort. Included with the condo is an underground parking spot and storage, providing added security and convenience for residents. Moreover, residents gain exclusive access to the prestigious Varsity Towers Club, where a host of amenities await, including an indoor pool, hot tub, gym, social room, library, and even a car wash facility. Outdoor enthusiasts will delight in the array of recreational options available, from rooftop barbecues and a courtyard to a putting green, all conveniently located within the complex. With an in-house building manager on hand to address any concerns, residents can enjoy peace of mind and exceptional service at all times. Conveniently situated near schools, shopping centers, and an array of dining options, this condo offers the ultimate in urban convenience without compromising on luxury or comfort. Don't miss this unparalleled opportunity to experience the epitome of upscale living in the heart of Varsity. (id:43352)
Royal LePage Mission Real Estate
404, 8531 8a Avenue Sw
Calgary, Alberta
Welcome to the sweet cosy dream condo home. Located in the most desirable area of West Spring, the beautiful scenic and quiet neighborhood with quick and easy access to hustle bustle of Downtown Calgary. The apartment itself is wonderfully lit with lots of light through its oversized windows all the way up on the fourth floor. Spacious and open floor plan with large island and kitchen with tons of storage space. upgrades including vinyl plank floors, stainless steel appliances and quartz countertops. Notice the beautiful the modern kitchen is a chef's dream, an oversized island with extended dining space, high end appliances, a pantry and extra cabinet space with a modern subway backsplash ,Wonderfully sized bedroom and a 4pc bathroom ,through walk-in closet makes this a great place to relax after a day of work! Nice big balcony with clear glass railings is the perfect space for outdoor living and bbq on the weekends. There is also a full sized washer and dryer. With your own underground parking spot and separate secure locker space and bike storage , you will never have to worry about cold winter outings to the car. !! close to all amenities from shops, restaurants, cafes, gyms and shopping mall. This modern paradise is a must-see! (id:43352)
Exp Realty
38257 Rr 21-2
County Of, Alberta
Finding the right acreage can provide your family with years of enjoyment. This property is in such a handy location - it is easy to access and is a short drive to town, but at the same time gives you the country living perks that you are looking for. As always, the school division will have a bus route near by to pick your kiddos up for school. If you are driving in for work, Stettler is just 15 minutes away and Red Deer is about a 40 minute drive. With 11.29 acres of space, there is plenty of room for gardens, animals, or more buildings. The land is perimeter fenced, has a waterer for the livestock. The yard around the house has mature trees, a shop, fire pit, and a fenced dog run. The shop measures 40’ x 42’ and the concrete slab is ready for under floor heat. Inside the home, there is a back entrance to leave your boots, use for storage, or provide space for an extra fridge or freezer. The living room is a bright space with a corner fire place. From here you can see into the kitchen and dining area. There are two bedrooms on the main floor, as well as the 4 piece bathroom. The basement has a family room, bedroom, and large laundry room. Enjoy acreage living this summer. (id:43352)
RE/MAX 1st Choice Realty
87 Piper Drive
Red Deer, Alberta
Excellent family home located in the Pines backing onto a wooded area. This extremely well kept home has 5 large bedrooms, 3 up and 2 down. The primary has a double closet and a 3 piece ensuite. The living room is a good size and adjoins a formal dining area. The kitchen has wood cabinets, full tile backsplash, and garden doors out to a partially covered deck. Downstairs there is a cozy family room with a gas fireplace and a large flex room right off of it. There is access to the garage and out to the backyard from the lower level. Along with the 2 bedrooms downstairs, there is a 3 piece bathroom. Fantastic yard with lots of trees, the lot is 180 ft. on 1 side with Underground sprinklers. There is storage under the deck with a concrete floor. Vinyl windows and doors 2008, with dual pane low e-argon. 2 H/E furnaces 2019 with electric air filter and humidifier. Hot water tank 2019, Washer/dryer and freezer 2019. Shingles replaced 2017. (id:43352)
Century 21 Maximum
3 D'arcy Boulevard
Okotoks, Alberta
BETTER THAN NEW...This immaculate townhome in one of Okotoks most desired neighborhoods is now available for purchase. With OVER 2100 sq feet of developed living space this AIR-CONDITIONED home is absolutely perfect. Step inside to the bright and sunny open floor plan with LVP flooring , 9 foot ceilings, upgraded lights and cabinetry, and , a living space big enough to host family and friends. You will enjoy cooking in the showstopper kitchen , with plenty of cupboard and counter space, stainless appliances, a sit up island , quartz counters, and truly designed to impress the chef at heart. The back entrance has a nicely appointed mudroom and a 2 piece bathroom tucked out of the way, another nice design touch to increase functionality. The upper level is complete with 2 huge primary suites ( both with ensuite bathrooms, and expansive views) ) and upper laundry to make life easier . The FULLY FINISHED LOWER LEVEL is perfectly laid out . A 3rd bedroom , a full bathroom, and a large living room. The pride of ownership shines through this entire property! The nicely landscaped SOUTH FACING YARD is a perfect place for the kids and pets to play. The double garage is icing on the cake providing storage , parking, and privacy. The community of D'Arcy ranch provides not only a prime north end location , but an outdoor enthusiasts lifestyle, with ponds, playgrounds, pathways, shopping , dining, and many more amenities on their way. STEPS TO GOLFCOURSE, and downtown Okotoks. 3 BEDROOMS, 3.5 BATHROOMS, DOUBLE GARAGE, LANDSCAPED, and NO CONDO FEES. Enjoy lower heating costs, lower insurance costs without sacrificing living space. All you need to do is move in , relax, and enjoy. (id:43352)
RE/MAX Irealty Innovations
15, 2460 Southview Drive Se
Medicine Hat, Alberta
This freshly renovated home is ready for new owners! With new flooring, new baseboards, new bathroom fixtures, and new paint. This home comes with AC and has a good sized yard. (id:43352)
Royal LePage Community Realty
4218 134 Av Nw
Edmonton, Alberta
This well loved condo with newer carpet in all bdrms is ideal for anyone wanting a little more out of a townhouse! Not your cookie cutter, this one is a corner unit which means a yard double the size & views to the south & west overlooking Sifton school, playground & parks. Ideal for a young family! Off of the foyer is an upgraded kitchen with granite tops, eat up bar for the kids & beautiful slate flooring. The separate dining rm can be formal or informal offering extra space for a larger family or guests. The living rm has a corner wood burning f/p, plenty of lounging space, plus sliding doors to your patio within your large fenced & gated yard. Upstairs has 3 bdrms - all large, + the master rm has a ceiling fan to keep you cool on those hot summer nights. The 4 pc bathroom with painted cabinets also has a slate tub/shower surround. The bsmt is partially finished with a hobby rm, laundry & newer furnace, Hot water tank. Cheaper than rent, includes 2 energized prkg stalls only steps from your door! (id:43352)
Yegpro Realty
92065 Range Road 264
Fort Macleod, Alberta
Are you interested in acreage living just 10 minutes north of Fort McLeod? This listing offers 15.3 acres with an almost 60’x38’ steel shop boasting concrete floors, 4 overhead doors, radiant heat, constructed in 2019. The over 2000 square-foot bungalow presents three bedrooms, two bathrooms, an enclosed cedar hot tub room with a skylight, nook, dining room space, and a kitchen updated with natural maple cabinets and black granite countertops. The living room has a wood-burning fireplace to keep you warm in the winters! Outside, you'll find a concrete patio, interlocking brick area with a pergola, which provides shelter for evenings out back. Mature trees surround the entire property! There is also a corralled area for animals and a steel shelter attached to the steel shop. A well provides water, along with a septic tank and field. This property holds immense potential for those seeking acreage living—contact your preferred realtor today! (id:43352)
RE/MAX Real Estate - Lethbridge
32 1 Avenue Sw
Faust, Alberta
Nestled in the trees on 3 lots in Faust with plenty of trees for privacy. This 1219 sq. ft. home features two nice size bedrooms, primary features a walk-in closet, 4-Pc ensuite with a large soaker tub and separate shower . Spacious living room features a wood burning fireplace, the dining area has lots of natural light and access door to the deck, country style kitchen with bar island counter, lots of cabinets, and a pantry. The front end family room could also be a perfect office area. The basement has plenty of storage area. New sump pump and shingles are 3-4 years old! Outdoors you will find a deck, firepit area and an outdoor kitchen area. There is plenty of RV parking space for camping! Located only minutes from the marina on one of Alberta's most beautiful lakes, where the fishing and boating are great!! PRICED to SELL!! (id:43352)
Royal LePage Progressive Realty
522, 100 Jordan Parkway
Red Deer, Alberta
Investors and First time buyers look no further! This 3 bedroom 2 bath townhouse is in EXCELLENT condition, and has low condo fees with a great condo association. The location within the complex is excellent as well, backing onto a green space with southern exposure off the kitchen. Close to QE highway, parks, schools and walking trails! 3 bedroom's all upstairs and 2 bathrooms, truly a low stress, affordable home. Pictures are of a previous unit with the same layout, THIS UNIT IS IN BETTER CONDITION. Excellent Long Term Tenants. (id:43352)
Realty Executives Alberta Elite
10 Millrise Green Sw
Calgary, Alberta
Welcome to this beautifully renovated 2 bdrms townhouse located in the desirable Millrise community, offering a modern and comfortable living space. Two generously sized bedrooms, a fully renovated interior, and a finished basement, this home is perfect for individuals or small families looking for a cozy retreat. The open main floor plan creates a seamless flow between the living, dining, and kitchen areas. The kitchen is featuring new cabinets, quartz countertops, and all new modern appliances. The recently updated new windows flood the space with natural light, creating a warm and inviting atmosphere throughout the day. The basement has the family room, laundry, and storage. Additional upgrades: new furniture, new toilets, new entry door.Close to Fish Creek Park, C-train station, schools, and shopping areas (id:43352)
Maxwell Capital Realty
5027 35 Street
Sylvan Lake, Alberta
Location Location Location. Amazing 3 season cabin in the sought after Cottage district, only 100 yards to the most beautiful waters of Sylvan Lake and nestled on a very private 40 foot lot. Tremendous income potential or the perfect get away for your Family. This 3 bedroom cabin will bring back the memories from the old days. The cabin has new vinyl plank flooring , new paint and a new back deck. An RV pad with Power and sewer hookups for your friends adds to the summertime memories. Only steps to the shores of Sylvan to get in your boat or to enjoy the other activities Sylvan offers. Boating, Kayaking, Paddleboarding, fishing , and swimming in the summer and skating, Ice Fishing, Cross Country Skiing, Snowmobiling/Quadding in the winter. All just steps outside your front door. (id:43352)
RE/MAX Real Estate Central Alberta - Sylvan Lake
322 Sovereign Common Sw
Calgary, Alberta
**OPEN HOUSE - Saturday May 4th, 1:00 PM - 3:00 PM** The 'Stanley' townhome at Crown Park features 3 bedrooms, 2.5 bathrooms, an office space, double attached garage, and basement with additional living space. This brand-new End-Unit property features nearly 2,300 square feet of interior living space on three levels. The open concept main living area has been thoughtfully designed with a large living space that has 10' lofted ceilings with oversized windows facing onto a central courtyard, a central dining area and gourmet kitchen, both complete with 9' ceilings. The kitchen includes a gas cooktop, built-in microwave & oven, range hood, large quartz island with additional seating and beautiful design touches throughout. A large balcony spans the width of the home and is accessible from the main living area. The upper level includes an expansive primary bedroom with a walk-in closet and full ensuite including dual sinks and a walk-in shower. Two more bedrooms, an office space, a laundry area, and a full bathroom complete the upper level. The lower level of the property has a finished flex room perfect for a home gym, rec room or media area. The private double attached garage is perfect for keeping your vehicles and valuables safe and warm all year long. This stunning property offers the conveniences of living downtown without the congestion. Crown Park is located just minutes from downtown Calgary with stunning views - a truly unique opportunity to own a stunning brand-new property built on a coveted piece of land with exceptional views and location. (id:43352)
Charles
112 Warren Road
Fort Mcmurray, Alberta
EXCEPTIONAL 2659 sq ft FAMILY home in the highly desirable Wood Buffalo area boasting a UNIQUE floor plan that offers generous living space. The property features a striking floor-to-ceiling STONE WALL with a gas fireplace in the living room, vaulted ceilings, and a chef's kitchen with quartz countertops, high-end appliances, lots of cabinets and a walk through pantry. To finish the main floor you will also have an office, 2pc bathroom, very functional laundry room with a sink plus a large mudroom with built-in shelves and storage leading to your attached heated garage that is 220V wired and offers high ceilings. The upper level boasts a spacious BONUS ROOM, a LUXURIOUS PRIMARY BEDROOM with a lavish ensuite bathroom with a soaker tub, walk-in shower and two large vanities with so much storage plus a spacious walk-in closet. There are also two additional generously sized bedrooms with their 4 pc bathroom. Additional features include central air, custom blinds and a fully fenced landscaped yard with a deck and patio plus a drive through side gate to take items to the shed. With meticulous attention to detail and high-quality finishes throughout, this property epitomizes luxury living in a prime location. CALL TODAY for your private showing! (id:43352)
Coldwell Banker United
3, 7205 4 Street Ne
Calgary, Alberta
Beautifully updated 3 bedroom townhouse! Ideally located in the family-friendly community of Huntington Hills walking distance to Nose Creek Pathways for outdoor enthusiasts, the Thorncliff off-leash park for dog owners and all levels of schooling perfect for growing families. New flooring, new lighting, new fixtures and a fresh coat of paint offer immediate wow factor upon entry. Additional updates add to your peace of mind including a newer furnace and a newer hot water tank. The newly expanded kitchen is a stunning yet practical backdrop to your culinary adventures featuring, newer stainless steel appliances, full-height cabinets, timeless subway tile and a dining area with designer lighting creating a casually elegant gathering space. Sit back and relax in the living room where oversized windows stream in natural light and extra pot lights illuminate the evenings. A tucked away powder room adds to your convenience. 3 spacious and bright bedrooms are on the upper level with new plush carpeting and neutral paint colours. The 4-piece bathroom has been gorgeously updated in a modern aesthetic for a lavish escape. Extra versatile space awaits in the basement rec room easily divided by furniture to ensure space for movie nights, a play area, a home office or a gym. There is also tons of storage on this level that could be finished into whatever fits your lifestyle. Encouraging casual barbeques is the large and sunny back deck. Kids will love the grassy, privately fenced yard just down the street from a playground. Unsurpassably located within walking distance to every amenity, numerous parks, several schools, extensive walking pathways, the Thornhill Aquatic Centre, library and ice rink and much more. Even walk to Deerfoot City’s extensive shops and restaurants! When you do need to leave the neighbourhood 64th Ave, Centre Street and Deerfoot Trail are all extremely close by. Truly an unbeatable location for this move-in ready, beautifully updated home! (id:43352)
Real Broker
305, 1000 Harvie Heights Road
Harvie Heights, Alberta
Welcome home! You and your guests are going to love how the sun pours into this lovely 2 bed 1 bath corner unit vacation home and/or short-term rental property. Located in Harvie Heights just a stones throw from Canmore, and right on your way to the travel and tourism magnet of Banff National Park. With the income heavy summer season fast approaching, now is the time to make sure you are getting in on the action. Whether you are wanting to manage your own rental Airbnb style business, or be hands off and let a professional management team run the show (like Waymarker, who is the current manager of this unit). Guests have really appreciated the ease of just parking beside this ground floor home and easily loading & unloading all their luggage through the main door access. No hallways, slow creaky elevators, or tight stairwells to wrestle your gear through. Even though you are on the ground floor, every window still provides magnificent and panoramic mountain views. The complex offers an outdoor hot tub, and great picnic & BBQ areas, as well as a fire pit. The home comes fully furnished, and turn-key ready to host you and your family, or any one of the lucky visitors who flock to this area each and every year. Call and book a showing today! (id:43352)
RE/MAX Alpine Realty
103, 300 Auburn Meadows Common Se
Calgary, Alberta
Beautiful 2 bedroom, 2 bathroom condo in the highly desirable lake community of Auburn Bay. Nicely situated in Auburn Rise facing onto green area with a lovely, quiet patio. The spacious kitchen offers ample cabinetry with quartz counters, a pantry, breakfast bar and outfitted with quality appliances. In suite laundry with washer and dryer included. Good sized living room with access out to the ground floor patio is a bonus. Two nicely sized bedrooms, one with an Ensuite bathroom makes this unit perfect for a family or room mates. Top condition through out. Single titled parking stall underground with a secured storage locker adjacent. Auburn Rise offers bicycle racks as well. Easy access to major arteries, shopping, the South Health Campus plus much more. Well managed by professionals. A great opportunity for the first time Buyer or the Investment Buyer. Don't miss out! (id:43352)
RE/MAX Real Estate (Central)
5516 Drader Crescent
Rimbey, Alberta
WELL CARED FOR, CUTE, COZY HOME IN A GREAT LOCATION! This affordable family home in Rimbey, would make a wonderful starter home for families! Situated close to the School, Pas ka Poo park and outdoor pool, it is in a very convenient location! It has a lovely private, large backyard with two storage sheds and is fully fenced for peace of mind. Tons of outdoor space for the kids, family pets and even a garden! A large deck off the kitchen also compliments the back yard as well as a single detached garage for parking or storage. This home features updated shingles, siding and windows, as well as a new hot water tank! Inside you will find two bedrooms up and two bedrooms down, a bright open kitchen, a gorgeous wood burning fireplace in the upstairs living area, custom built storage in the primary and a rec room downstairs for extra room for the family. This home has tons of storage space inside as well. This is a very well cared for, adorable bungalow home and is awaiting another family to enjoy and call this home! (id:43352)
Coldwell Banker Ontrack Realty
10102 109 St
Fort Saskatchewan, Alberta
Looking for a character home on a large corner lot, look no further. This 1917 built 3 bedroom, 1 bathroom 2 storey home is in a great quiet location across from a ravine. The main floor has 1 bedroom large living room, dining room, and and open kitchen. The upper level has 2 bedrooms. The basement is unfinished. The exterior is fully fenced, landscaped, and has a single detached garage. (id:43352)
RE/MAX River City
85 Walters Pl
Leduc, Alberta
Welcome to your serene sanctuary in Windrose! This exquisite bungalow boasts 3 bedrooms, 3 bathrooms, and an insulated double car garage. With vaulted ceilings and an open concept design, this home exudes elegance. Enjoy high-end appliances, French doors to the den, and main floor laundry. The finished basement offers 2 bedrooms, a den, and a bar. Outside, professional landscaping, a large deck, and a storage shed await. Close to schools, Leduc Common, and a neighborhood pond, this home is ideal for families seeking a well-kept, peaceful neighborhood with convenient amenities nearby. (id:43352)
Royal LePage Gateway Realty
9215, 101 Sunset Drive
Cochrane, Alberta
Welcome to the Trading Post in Sunset Ridge! This 1 bedroom PLUS DEN West facing unit with UNDERGROUND PARKING won't disappoint! Bright and spacious, open and functional, this unit is super clean and ready for QUICK POSSESSION! You are greeted by an open entrance, leading into the main living space with 9' ceilings and vinyl plank floors. The well laid out kitchen offers a peninsula island with eating bar and pendant lighting. The large living / dining space is very roomy, and leads to the good sized 11'10" X 7'7" covered balcony with gas outlet, where you can enjoy your own outdoor space. The primary bedroom offers a private space to retire to at the end of the day, and is separated from the den by the large, 4 pce full bathroom. Convenient, in-suite laundry too! A quick ride down the elevator, and you are just steps to shops, businesses and amenities. Elevator access to your own parking space in the heated, underground parkade makes trips in the car super easy. A quick walk will take you to the walking path system that takes you through the Cochrane Ranche Park, and even right down to the Bow River! Or take a stroll around the Sunset Ridge waterscape. Perfect the first time buyer, single professional, young couple or investor. Enjoy the lifestyle of living in Sunset Ridge in Cochrane! (id:43352)
Trec The Real Estate Company
211, 100 Auburn Meadows Common Se
Calgary, Alberta
With an insuite laundry room, a spacious storage unit right in front of the titled underground parking, this 2 bedrooms; 2 full baths, bright & well-maintained Auburn Rise condo unit is a great starter home or investment property. This unit has luxury vinyl plank floorings & a spacesaver quartz countertop kitchen/dining island. Except for the white stacked front load washer/ dryer, the rest are stainless steel appliances. It is conveniently located near shopping, restaurants, banks, walking paths, parks and other recreation amenities. Not to mention its proximity to the South Health Campus. The condo fee which includes heating & water costs is very reasonable. Come, view & make it your next home/ investment property. (id:43352)
Cir Realty
1113, 76 Cornerstone Passage Ne
Calgary, Alberta
***Two Bedroom, Two Bathroom*** Attention Investors and First-Time Homebuyers! TITLED UNDERGROUND PARKING AND TITLED STORAGE SPACE!!! Welcome to CORNERSTONE, an highly sought after community in the northeast of Calgary! Featuring 9’ ceilings, oversized windows and laminate flooring throughout. This Unit boasts two bedroom, two bathroom, a living area along with the added benefits of TITLED parking and a TITLED storage space. Upon entry you are welcomed with open space which leads to bright Kitchen with cabinets upto the ceiling and quatrz countertops. The living area opens to a spacious Balcony. Bedroom is spacous enough with walk in closet which leads to the 4pc bathroom. The amenities include a fully equipped gym with a yoga studio, spinning room, and exercise equipment. In addition, there is a community room with a kitchen and a theater for you to host larger gatherings and to entertain family and friends. Schedule your viewing today! (id:43352)
Prep Realty
323, 63 Inglewood Park Se
Calgary, Alberta
This Upscale Contemporary Suite is located in Historic Inglewood within the highly sought after SoBow Building! This concrete development is known for its Riverside location and spacious floor plans while giving residents quick and easy access to Downtown and the Bow River Pathways. This unit features High End Finishing Throughout including Central Air Conditioning, with an Open Floor Plan that has the Living Room Kitchen and Dining Area, Two Bedrooms, Two Full Bathrooms, Both Titled Parking and Storage Locker, Plus In Suite Storage with Custom Storage Cabinetry, and Windows Galore to take in the Wide Open South Views! Wide Plank Engineered Hardwood Flooring adorn most of this home along with Tiled Bathrooms. Updated Countertops, Sliding Barn Doors, Easy Open and Closing Window Blinds, Making this a Move In Ready Nothing to Do Home Awaiting Your Move In Date! Also Enjoy the Owners Amenities! Come and enjoy everything there is about Inglewood! Well Known Restaurants, Retail Shops, the Calgary Zoo, and so much more that can make you Love this Community! Concrete Construction Ensures your Sound Privacy and Added Safety! The building offers a full-time concierge, gym (closed temporarily until new manager is found), lounge/billiards room, and theatre room! South Facing for Plenty of Sun Drenched Sunshine! The Wall Unit is not attached but can be included in the sale. Stainless Steel Appliances including the Gourmet Gas Range and Newly Installed Beverage Fridge. Come take a look! (id:43352)
RE/MAX House Of Real Estate
507, 140 Sagewood Boulevard Sw
Airdrie, Alberta
Welcome to the fully updated townhome nestled adjacent to sprawling green space, offering a tranquil escape from the urban hustle. Step inside to discover an inviting open floor plan, freshly painted, new vinyl floors gracing the main floor and bathroom, creating a modern aesthetic that's both chic and practical. Every detail has been carefully curated, including brand new top-of-the-line carpeting and new blinds adorning the large, bright windows throughout. Illuminated by upgraded lighting fixtures, the flowing kitchen beckons with ample cupboard and counter space, stainless steel appliances, and a convenient centre island with an eating bar, perfect for casual dining or entertaining guests. Adjacent to the kitchen, a spacious dining area seamlessly connects to the great-sized living space, providing a versatile layout for hosting gatherings or simply unwinding after a long day. For added convenience, a main floor half bath ensures comfort and ease of living. Venture upstairs to discover three generously sized bedrooms bathed in natural light, offering plenty of space for rest and relaxation. A well-appointed 4-piece main bath caters to the needs of the household with style and functionality. Completing the picture, an unfinished basement offers endless possibilities for customization and expansion, allowing you to tailor the space to suit your unique needs and preferences. Located in a prime location, this townhome is just moments away from all amenities, including schools, walking paths, groceries, restaurants, and medical facilities, ensuring that everything you need is within easy reach. Brand new hot water tank 3 months ago! Don't miss your chance to make this impeccably updated townhome your own slice of paradise. Schedule your viewing today and prepare to fall in love! (id:43352)
Grassroots Realty Group
205, 2400 Ravenswood View Se
Airdrie, Alberta
This stunning single-owner house is currently vacant and waiting for new occupants. The main floor has been updated with brand new vinyl plank flooring and fresh paint throughout., just last week. The house and carpets have been professionally cleaned, giving the home a like-new feel. The bright and spacious living room offers plenty of space for furniture and a large screen TV. The kitchen features dark, rich cabinets, a corner pantry, a large island, subway tile backsplash, and stainless steel appliances. The kitchen also leads to a private, fenced backyard through a patio door. Upstairs, there are two spacious bedrooms, each with their own en-suite. The neighbourhood is filled with beautiful green spaces, parks, and excellent schools. There is a French school and K-7 school within walking distance. Additionally, there is a two-piece powder room on the main floor. The washer and dryer are included, so moving in is hassle-free. Don't miss out on this amazing opportunity to enjoy a beautiful home in a wonderful neighbourhood! (id:43352)
Greater Calgary Real Estate
217, 93 34 Avenue Sw
Calgary, Alberta
Welcome to the beautify inner-city community of Parkhill! This spectacular 2-bedroom, 2-bath condo is modern living at its finest. Boasting an array of desirable features, this unit is sure to impress! Step into the sleek kitchen, adorned with beautiful quartz countertops that provide both elegance and durability. The stainless-steel appliances add a touch of sophistication, while the kitchen island offers ample space for meal preparation and entertaining guests. As you move through the condo, you'll notice the inviting living area that leads out to your private juliet balcony. Additionally, this condo offers a heated titled underground parking spot! Located in the sought after community of Parkhill, you'll have access to a variety of popular shops, restaurants, and entertainment options just steps away. Enjoy the vibrant atmosphere and take advantage of the numerous amenities that this neighborhood has to offer. Don't miss your chance to own this exquisite condo; with its contemporary design, high-end finishes, and prime location, it presents a unique opportunity for those seeking a stylish and convenient urban lifestyle. (id:43352)
First Place Realty
