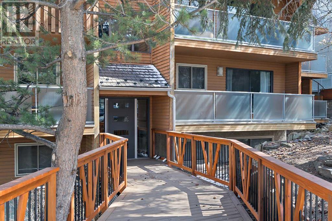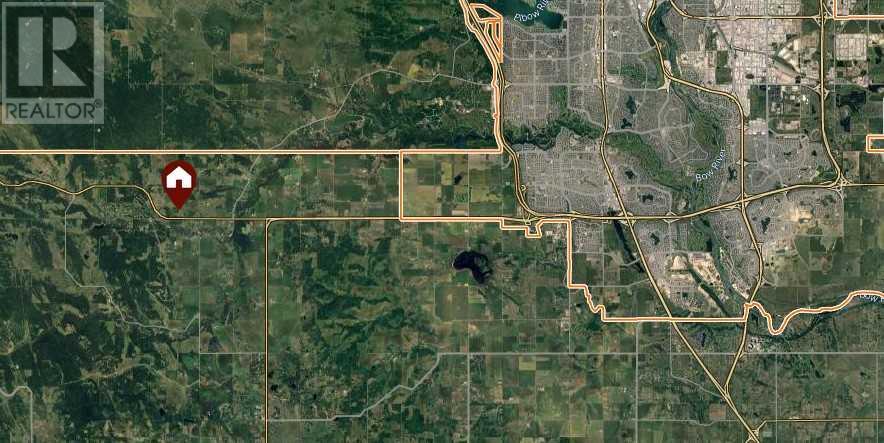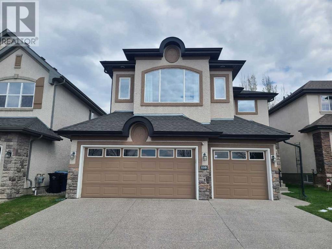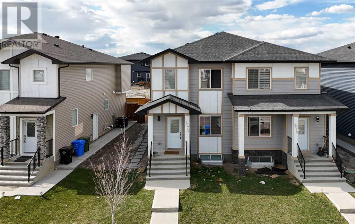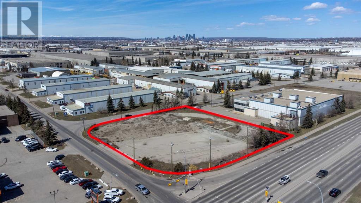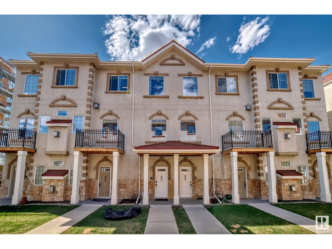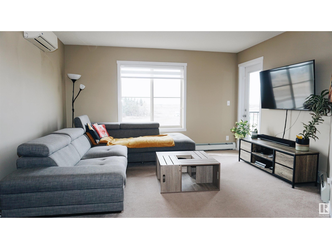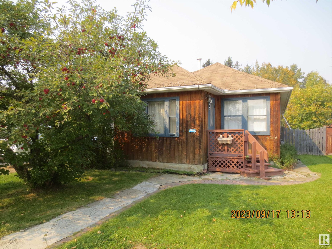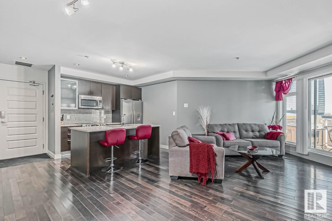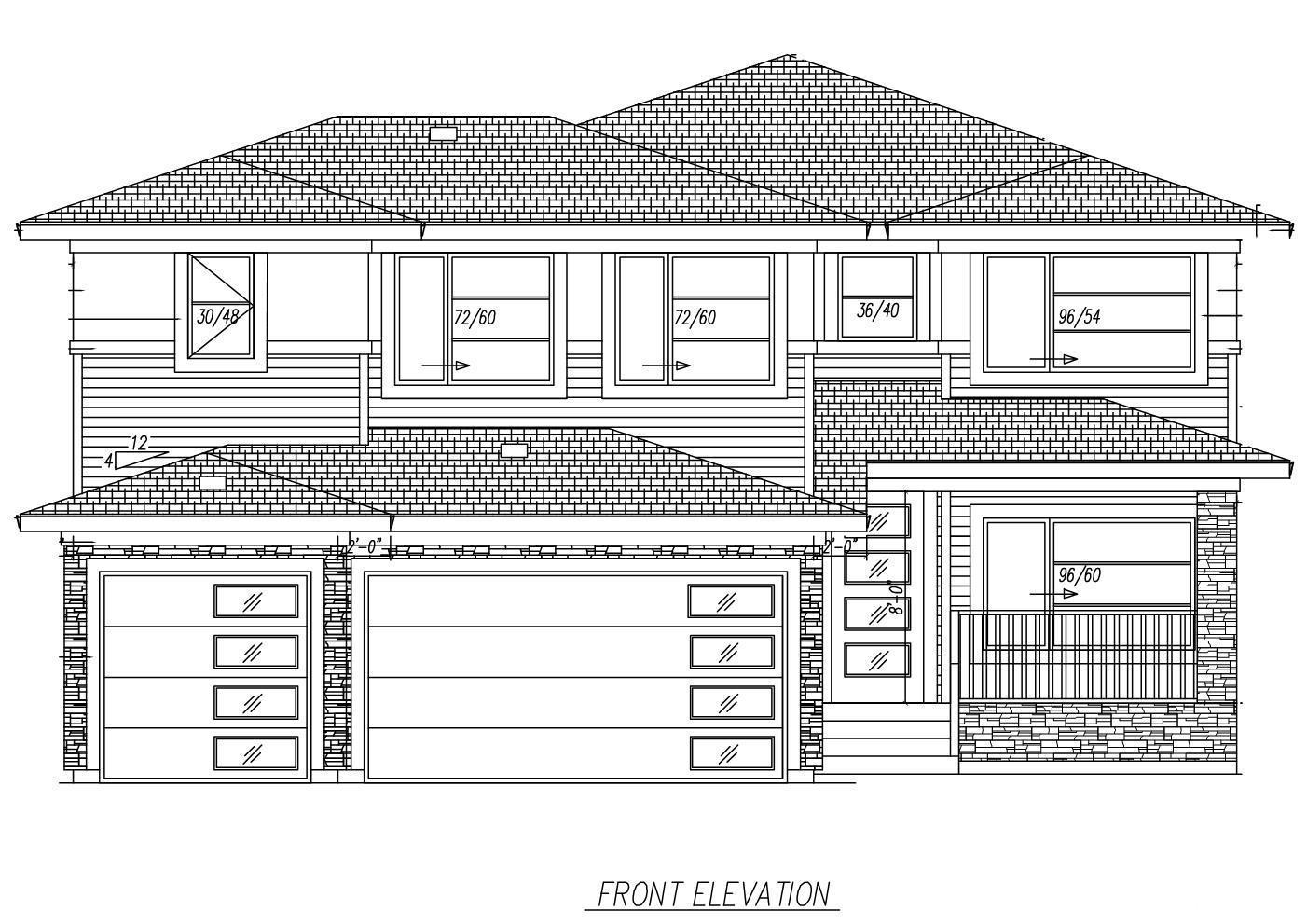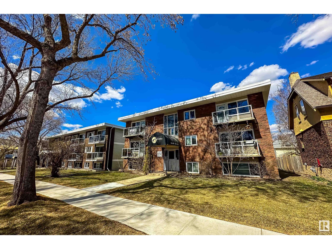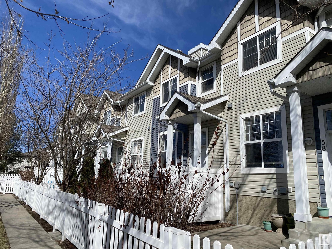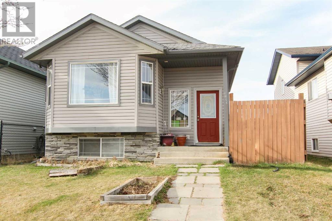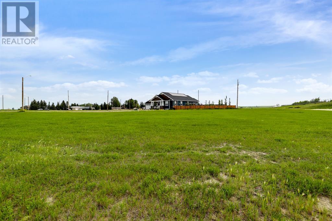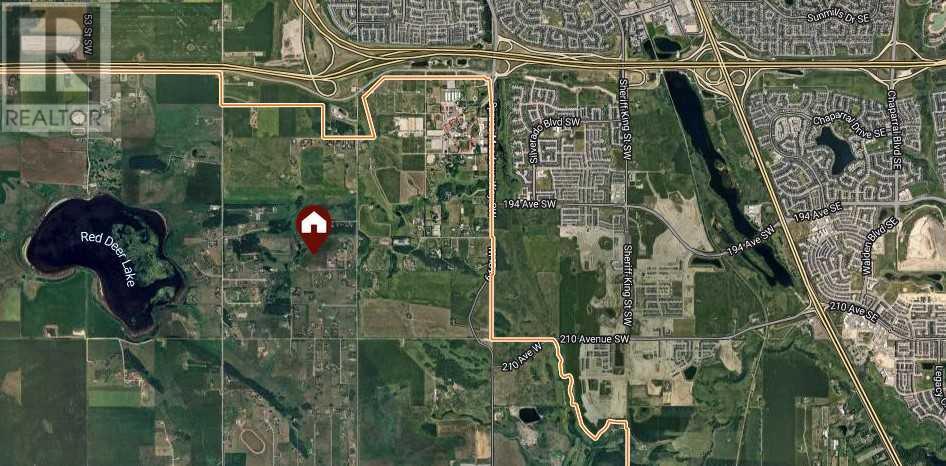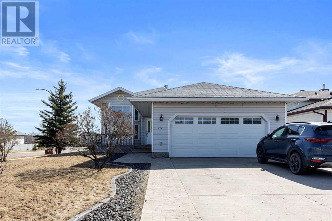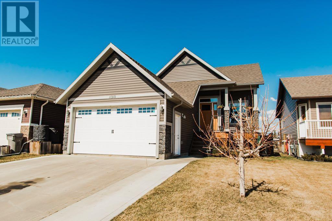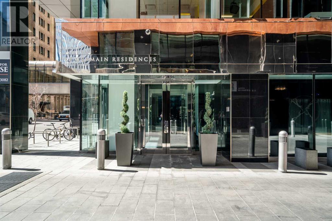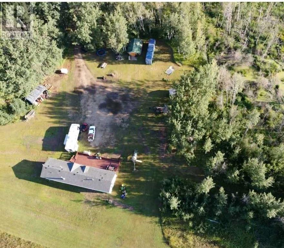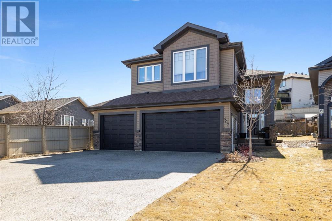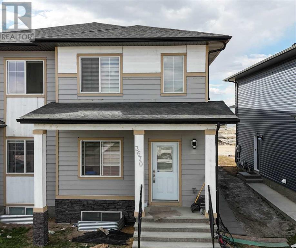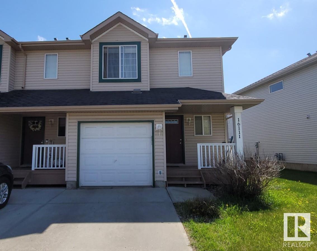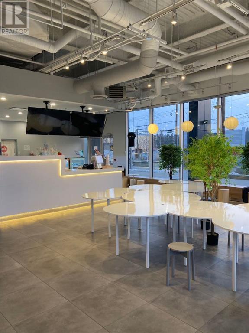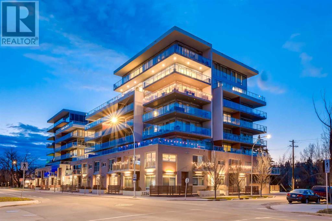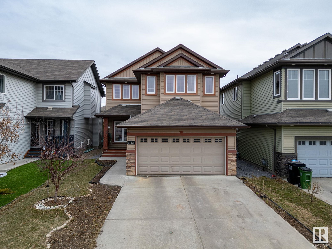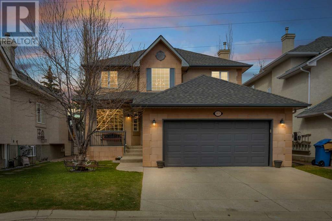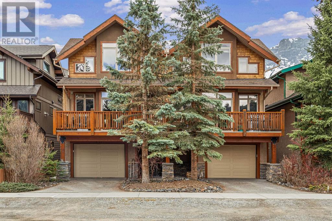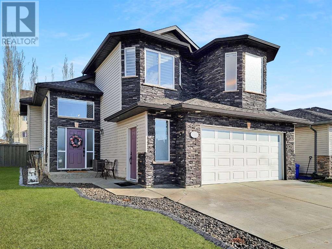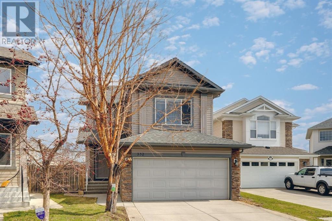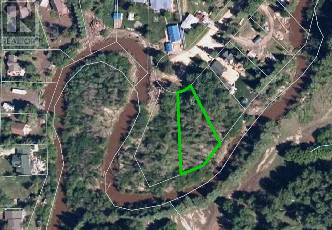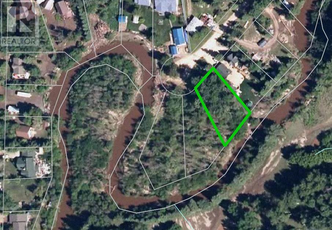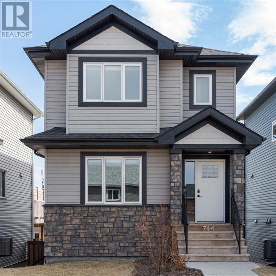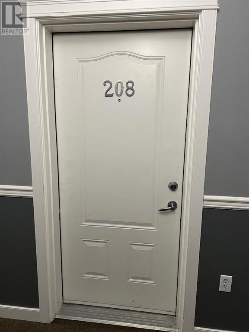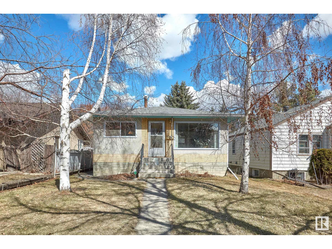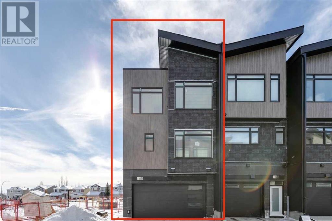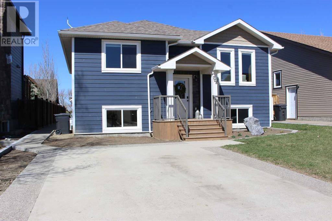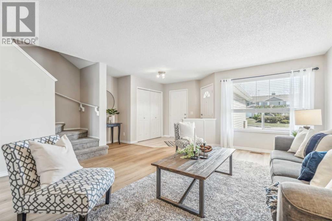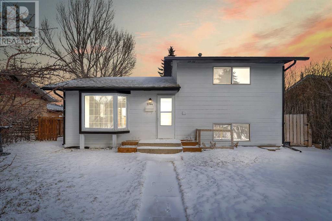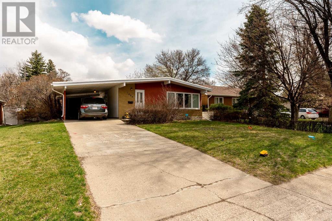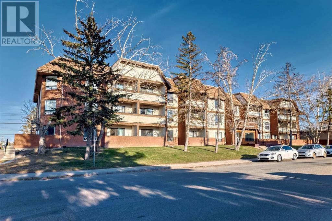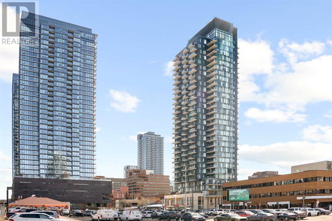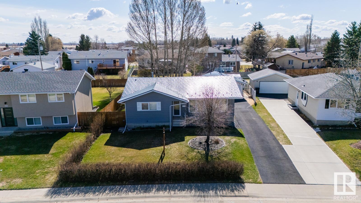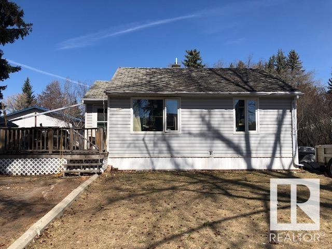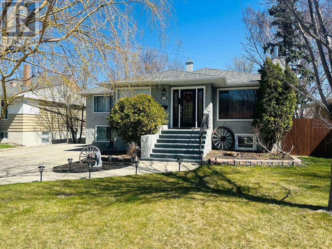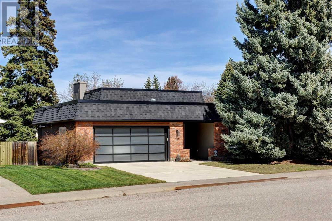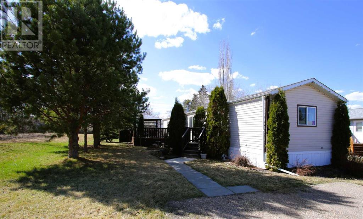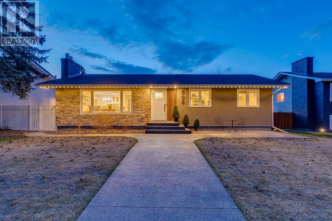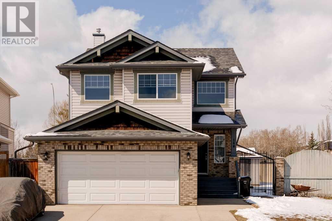LOOKING TO SELL YOUR PROPERTY?
Selling your home should be a breeze and our team is here to help.
LOOKING FOR YOUR DREAM HOME?
OUR NEWEST LISTINGS
202, 2114 17 Street Sw
Calgary, Alberta
Attention 1st Time Home Buyers and Investors! Check out this updated 540 sqft walkup condo in always desirable Bankview, perfect for individuals or couples. Located on a quiet street, this one bedroom, one bathroom unit features updated laminate flooring, and a large galley kitchen with a tile backsplash, as well as modern lighting throughout. The full 4pc bath has an updated vanity and flooring, matching the modern urban vibe of apartment. Enjoy the convenience of in-suite laundry as well as the spacious private deck for outdoor relaxation. Comes with one parking stall. Residents also have access to a large rooftop deck offering unobstructed panoramic views of downtown, ideal for entertaining or enjoying quiet moments. Located close to the shopping and dining options on 17 Ave and just minutes from downtown, this home combines comfort with accessibility. Do not miss this opportunity to own or invest in a prime inner city location, within minutes of all downtown amenities. (id:43352)
Greater Property Group
10, 240162 Highway 22 W
Rural Foothills County, Alberta
76.93 OF PRIME ALBERTA RANCH COUNTRY JUST SOUTHWEST OF CALGARY BEFORE AND OPPOSITE PRIDDIS GREENS GOLF COURSE !!! ORIGINAL HISTORY OF 100 YEARS......THIS IS ONLY THE SECOND OWNER **** DIRECT PAVED ACCESS OFF 22X WITH MAJOR MD OF FOOTHILLS STYLE CUL DE SAC ROAD BUILT THRU AND UP TO THE TOP OF THE RIDGE WHERE THE VIEWS ARE TRULY MAGNIFICENT *** 320 DEGREE PANORAMA OF VALLEY....FOOTHILLS....and.... WHITE PEAKED CANADIAN ROCKIES !!! A RARE OPPORTUNITY TO OWN YOUR VERY OWN " ROCKY MOUNTAIN HIGH" NICE MIX OF OPEN MEADOWS AND TREES. WITHIN REASON THIS PROPERTY COULD HAVE SUBDIVISION POTENTIAL OR BUILD YOUR VERY OWN COUNTRY ESTATE AND KEEP IT ALL TO YOUR SELF WITH TOTAL PRIVACY AND QUIET SECLUSION YET ONLY A 12 MIN DRIVE TO CITY SHOPPING AND ENTERTAIMENT OR 2 MINUTES TO SUNDAY BRUNCH AT PRESTIGIOUS PRIDDIS GREENS GOLF COURSE !! THIS IS A VERY SPECIAL PROPERTY THAT IS A MUST SEE AND NOT TO BE MISSED INVESTMENT OR PERSONAL LIFESTYLE OPPORTUNITY **** (id:43352)
Royal LePage Solutions
110 Cranleigh Way Se
Calgary, Alberta
OPEN HOUSE SUNDAY, APRIL 14th, 1.00 -3.00pm. Welcome to your dream home in Cranston, where luxury living meets traditional charm! This jaw-dropping residence, boasting over 2600 square feet above grade, sits pretty on a serene street with ravine views and walking paths leading to Bow River and Fish Creek Park. The moment you enter the house you are greeted with a generous sized foyer at the main entrance and with a large mud room off the garage. The spacious great room features a gas fireplace, 9 foot ceilings, custom window treatments and a large dining area with a sliding door entrance onto a private deck and then a lower patio. Professionally renovated gourmet kitchen features plenty of cabinets, granite counters, a breakfast bar and a large walk-in pantry. The bonus room is bright, open and features amazing views of the mountains and the Bow River Valley. The large primary bedroom has a walk in closet with organizers, a 5 piece spa-like en-suite. Two other good sized bedrooms complete the upstairs. The basement is professionally developed and features a family/media room, a large 3 piece bathroom, a games room, a 4th bedroom or den and ample storage. This house features 2 air conditioners, 2 furnaces, 2 humidifiers, a newer hot water heater, a water softener unit, modern appliances and a garage heater for the attached triple car garage. The great curb appeal, aggregate driveways and sidewalks, stunning views, and fully fenced/landscaped back yard make this an awesome opportunity! Don't forget: this place is a former show home- the quality and value are here. Don't miss it!! (id:43352)
Cir Realty
3672 Cornerstone Boulevard
Calgary, Alberta
MAIN FLOOR FULL BEDROOM AND FULL WASHROOM. THIS BEAUTIFUL HOUSE FEATURES 6 BEDROOMS AND 4 FULL WASHROOMS. OPEN CONCEPT WITH A TON OF NATURAL LIGHT. ILLEGAL BASEMENT HAS 2 BEDROOMS AND BATH WITH SIDE DOOR ENTERANCE, BIG WINDOWS. VERY CLOSE TO ALL THE AMENITIES. MUST SEE!! (id:43352)
Maxwell Central
5210 76 Avenue Se
Calgary, Alberta
Discover the potential of this exceptional 1.63-acre corner lot, Direct Control Zoning (D-C) and located at the intersection of 52nd Street and 76 Avenue. Enjoy unparalleled visibility and accessibility, with close proximity to Stoney Trail offering seamless connectivity to surrounding areas. This strategic location presents an ideal opportunity for commercial development, providing flexibility and control over land use regulations (id:43352)
Century 21 Bravo Realty
Coldwell Banker Mountain Central
#85 13825 155 Av Nw
Edmonton, Alberta
This is the Stylish Townhome you been waiting to Call Home!! This Stunning well kept Home has plenty to offer. Imagine when you come Home...After you park in one of the TWO Heated Underground Parking Stalls, you walk into your home that offers a great sized Storage Room. Walk up to the Stunning Bright Living Room with Cozy Gas Fireplace to enjoy. Spacious Kitchen that offers Plenty of Storage & Counter space including a Large Island w/ Raised Breakfast Bar. Plenty of Natural Light pours in from Patio Doors leading to Large WEST Facing Deck w/ Natural Gas for BBQ. You will LOVE & appreciate the unobstructed Stunning Sunsets over the Wetland Reserve while sitting on Deck on your comfortable Patio Set. Upper Floor offers Laundry for Convenience and TWO Primary Bedrooms BOTH with Walk-in Closets and Ensuites great for Roommate, Guest Suite, or Teenager. Amazing Modern Starter Home!! Convenient to countless Amenities, easy access to Henday, close to Schools, Parks & Public Transportation. WELCOME HOME!! (id:43352)
RE/MAX Excellence
#307 3211 James Mowatt Tr Sw Sw
Edmonton, Alberta
Gorgeous 2 Bedroom + Huge Den condo located in one of the most sought area in the Southside Edmonton. This home will leave you breathless. Upon entering, you will be welcomed by the spacious open concept layout of this home. To your left is the kitchen and the main FULL BATH. To your right is the LARGE Den that could be an office, home gym or a 3rd Bedroom if you desire. Then you will see 2 ample sized bedrooms that is separated by the huge living room which gives good privacy for both rooms. This home also comes with A/C so say goodbye to the hot summer days! You will have no problem with parking and storage as this unit comes with its own underground parking spot and storage. Come and take a look at this beautiful and must see home! (id:43352)
RE/MAX Excellence
4716 6 Av
Edson, Alberta
Charming Character Home has Been Lovingly Maintained!This Home Features: An Open Concept Kitchen/Dining/Living Room, Large Kitchen With Plenty of Cabinets and Counter Space, Large Living Room, and Dining Area With Room for a Huge Table, Two Bedrooms, A Full Four Piece Bathroom, Stacked Full Size Washer & Dryer, Many Large Windows for Natural Lighting, & a Side Door With Back Yard Access. Large Fenced, Landscaped Yard With Many Large Mature Trees, Flower Beds, A Garden Area, Fruit Trees, Perennials, Lilac Bushes, Rhubarb, and a Newer 240 Sq Ft Storage Shed with an Upper Loft Area and Shelving. Large Cement Parking Pad on the West Side of the House With Room For an RV, This Lot Backs Onto a Beautifully Treed Area for Extra Privacy. Upgrades Include The Four Piece Bathroom, Flooring, and Paint. Centrally Located Within Walking Distance to the Leisure Center, Library, Shopping, Restaurants, Schools and Parks. Comfortable, affordable living! (id:43352)
RE/MAX Excellence
#803 10388 105 St Nw
Edmonton, Alberta
This luxury downtown 2-bedroom condo is situated across from MacEwan University and steps from Rogers Arena and the Ice District. With high end upgrades like engineered hardwood flooring, granite countertops, central A/C and in-suite laundry, you'll be living your best life in the heart of downtown Edmonton. The building is very secure with fob access between floors, heated underground parking for visitors and your own titled stall. Condo fees include professional management, heat, water and snow removal etc. (id:43352)
Revere
4404 Triomphe Cl
Beaumont, Alberta
Beaumont Beauty! Welcome home to luxury at its finest, this Brand New 2700 sqft. Triple Garage walkout home is situated on a huge 7000 sqft, lot. Enjoy some of these fantastic inclusions -Home comes with a 10 year warranty. The perfect outside oasis includes a private backyard far away from the house behind, 16 x 10 ft raised deck above the walkout basement, main floor full bath and bedroom. Open floor plan including open to above Living Room, beautiful kitchen, spice kitchen, quartz countertops, backsplash tile, soft close cabinetry & drawers, undermount sinks, pot lights in the kitchen and ceramic tile flooring on the main floor. Pictures are from another home built and sold, this home can be finished with the same or better finishing. If sold during construction buyer will get to choose interior colors and finishings. (id:43352)
Royal LePage Noralta Real Estate
#8 10710 84 Av Nw
Edmonton, Alberta
WALKABLE STRATHCONA, UPGRADED TOP FLOOR CONDO, WALK TO THE U OF A! Welcome to this lovely 628 ft2, 1 bedroom 1 bathroom condo in the sought-after Electus building, where units rarely come up for sale! Featuring hardwood and ceramic tile flooring, new lighting and blinds. Beautiful kitchen with granite countertops, full-size stainless steel appliances, and extended cabinets for plenty of storage space. Giant primary bedroom with space for a King sized bed. 4-piece bathroom with upgraded cabinet and countertop. Lovely south balcony with treetop views! Includes portable air conditioning unit. Parking stall with power and breaker inside the unit. Electus had the windows redone a few years ago, and has an extra visitor parking stall in the back for your guests. Walk to restaurants, theatre, nightlife, the River Valley trail system, and to the U of A. Welcome home! (id:43352)
RE/MAX Real Estate
#58 5604 199 St Nw
Edmonton, Alberta
Great opportunity to acquire unit 58 in Parkland Mosiac. This lovely & well maintained unit features 2 bedrooms each with its own ensuite and is bright full of natural light flowing through. Currently rented for $1550 + utilities with an awesome long-term tenant willing to stay. Notable features include laminate flooring, neutral color schemes, open concept design with formal dining area and living room. The kitchen is functional boasting an abundance of cabinet and counter space & SS Appliances. This unit also has an enclosed front yard and has a double attached garage. Close to all types of great amenities, shopping & easy access to Anthony Henday, Yellowhead Trail & Whitemud Drive. (id:43352)
Maxwell Progressive
8846 69 Avenue
Grande Prairie, Alberta
AFFORDABLE DETACHED HOUSE! Located in Countryside North, close to the playground you will find this 1451 sq ft, 4 level split home. This home was built in 2007 so it has a modern layout and modern construction. The main floor consists of an open concept kitchen, dining & living room; corner pantry in the kitchen. The upper level has 3 bedrooms, with the primary bedroom connected to the main bath. Dual closets in the primary bedroom. The 3rd level is set up as a spacious family room, with access to the backyard. The 4th level (the basement) is where you will find the laundry, a bathroom with shower and tons of storage space. The backyard is fenced. Parking pad behind the house is off the the rear alley. This layout is extremely desirable for investors to suite the basement. This home has lots of potential for the buyer who wants to put the energy into it. (id:43352)
RE/MAX Grande Prairie
112 Mcgregor Close
Milo, Alberta
Escape the city and build your dream home or a getaway on a huge affordable 0.3756 acre lot! The Village of Milo is just over an hour away from the city and only 5 minutes from Lake McGregor where Sailing, wind surfing, water skiing, canoeing and fishing are popular activities. Enjoy a slower pace of life. Milo offers a grocery store, restaurant, bar, Alberta Treasury Branch, K-9 school, curling rink, community hall as well as a 24 hour access Cardlock fuel station and a number of other businesses. Take a look today and imagine the possibilities. (id:43352)
Cir Realty
82064 202 Avenue W
Rural Foothills County, Alberta
48.72 ACRES of the most desirable land in all of S.W. ** urban/suburban ** Calgary ! Perched on the ridge high above the prestigious Spruce Meadows Equestrian park with unparalleled views of all the city and absolutely every snow capped peak of the awe inspiring Canadian Rockies ----- Original heritage family estate ---- Probate is complete and now offered for sale by the Estate Executor. A once in a life time opportunity now available for the next generation ...... This is an exceptional Legacy property that could be kept intact as one luxury estate with huge future development potential or a partial combination of development now. (id:43352)
Royal LePage Solutions
312 Bussieres Drive
Fort Mcmurray, Alberta
Welcome to your haven in the heart of Timberlea, where comfort and functionality meet in perfect harmony. As you step through the front door, you're greeted by a spacious and inviting foyer, leading into the main living areas adorned with hardwood flooring. The open-concept layout seamlessly connects the living room, dining area, and kitchen, making it perfect for both everyday living and hosting gatherings with friends and family. The main floor also features three generously sized bedrooms, and two full bathrooms. Including the spacious primary suite with ensuite bath. Venture downstairs to discover the crown jewel of this home - the recently renovated basement. Designed with entertainment in mind, this space features luxurious vinyl plank flooring, and a brand new bathroom and laundry room, creating an atmosphere of sophistication and comfort. Whether you're hosting a movie night, game day, or cocktail party, this basement offers endless possibilities for leisure and enjoyment. The basement also includes two additional bedrooms, providing ample space for a growing family or overnight guests, or an in home gym. A second full bathroom adds convenience and ensures everyone's comfort.This home also boasts an attached double heated garage, providing shelter for your vehicles and additional storage space for your belongings. Say goodbye to scraping ice off your windshield during those cold winter months!Outside, you'll find a beautifully fenced yard, and deck. Located in the desirable community of Timberlea, this home offers proximity to schools, parks, shopping, and more, ensuring you have everything you need right at your fingertips. Don't miss your chance to own this exceptional property - schedule your private showing today! (id:43352)
Exp Realty
11310 105a Avenue
Grande Prairie, Alberta
Impeccably kept, fully developed 1.5 storey backing a playground, green space & outdoor skating rink! This home makes an impact from the charming covered front deck to the impressive cathedral ceilings & gas fireplace in the living room. The beautiful kitchen offers tile backsplash & stainless steel appliances with recently upgraded fridge & stove. The master bedroom is on the main floor & features a walk-in closet & 4 piece ensuite. You'll also find a convenient powder room & laundry just down from the master. The bright & inviting basement has been nicely developed with a spacious rec room, a 4th bedroom & bathroom. The garage is finished & heated & the parking pad has been widened to accommodate 3 vehicles! The yard is fully fenced & landscaped with a massive maintenance free deck with a built-in bench. Great location in the family friendly Westgate subdivision- walking distance to 3 parks, shopping (Homesense, Winners!), the College & the new hospital. (id:43352)
Century 21 Grande Prairie Realty Inc.
2004, 108 9 Avenue Sw
Calgary, Alberta
Step into a realm where luxury knows no bounds, where every detail is meticulously curated to indulge your senses and elevate your lifestyle. Welcome to the epitome of modern opulence – the bespoke two-storey penthouse nestled within the prestigious confines of Le Germain, an emblem of sophistication in downtown Calgary. Be prepared to be mesmerized by the architectural marvel that graces the skyline – a testament to contemporary elegance and European-inspired design. Crafted by the visionary minds of Groupe Germain, in collaboration with esteemed architects Lemay Michaud and Douglas Cridland, this penthouse transcends mere living space; it is a veritable masterpiece that seamlessly blends form and function. Upon entering, you immerse yourself in a symphony of light and space. Three patios beckon, each offering panoramic vistas that stretch from the city skyline to the majestic Rockies, creating an idyllic backdrop for soirées under the stars or moments of serene contemplation. Step into the expansive living area, where vaulted ceilings soar overhead and a sleek fireplace invites intimate gatherings. Adorned with glass accents, natural stone finishes, and curated artwork, every corner exudes an air of refinement and sophistication. For the culinary enthusiast, the gourmet kitchen awaits, equipped with state-of-the-art appliances, quartz countertops, and custom cabinetry – a sanctuary where culinary creativity knows no bounds. Retreat to the upper level, where the allure of the cityscape is matched only by the lavish comfort of the primary bedroom. Here, panoramic views serve as a backdrop to moments of relaxation in the lavish ensuite, complete with a deep soaker tub and walk-in shower. Guests are afforded their own sanctuary, boasting city views and luxurious amenities, including an ensuite bathroom and ample storage space. A convenient office area with custom storage completes this floor, ensuring that both work and leisure seamlessly coexist. Indulge in a plethor a of exclusive unit services, from personalized concierge assistance to a private wine cellar and tasting room – a testament to uncompromising luxury and convenience. Security and peace of mind are paramount, with 24-hour surveillance, on-site car and pet wash facilities, and ample storage options ensuring that every need is effortlessly met. Venture beyond the confines of your sanctuary and discover the myriad amenities of Le Germain Hotel, including the RnR wellness spa, fitness center, valet parking, and fine dining options – each an invitation to indulge in the finer things in life. With three parking stalls, secure storage, and convenient access to downtown attractions, this penthouse offers unparalleled access to the pulse of the city. At the heart of Calgary's bustling downtown, a life of style, sophistication, and opulence awaits – seize the opportunity to make it yours today. (id:43352)
Royal LePage Benchmark
32071 Twp 720 Road
County Of, Alberta
Enjoy 12 acres of wonderful country living!! Located 27km from Grande Prairie, 100 yards off pavement and 3 minutes from Bezanson! This great property has lots to offer including a 1545sq ft house with a 16x52 foot deck, 5 outbuildings, a 22x25 ft shop, outdoor firepit, large children's playset and 2 above ground gardens. The acreage has been fenced on 3 sides and partial fenced on the fourth side. The house has a lot of new updates recently; new eavestroughs and siding, new siding on shop as well in fall of 2021. Plus, new shingles and skirting in fall 2021. New flooring, new paint, new trim, and new toilets! Also new tile around the fantastic wood burning fireplace. Back bathtub re-glazed and new countertops installed!! Nice open concept living space with 3 bedrooms, two with walk-in closets. There is jet tub in the spacious ensuite bathroom. There is also a walk-in pantry. House runs on natural gas and there is a 3000-gallon cistern, as well as a dug out. The exceptionally large deck was stained summer of 2021. There is a pad built to put an addition on west side of the deck as well. Plus, there is hook ups for another dwelling: power, sewer, and water. The shop also boasts in floor heating and 220 plug electrical. The views are spectacular and there is plenty of wildlife such as moose, deer, rabbits, and foxes. Also, tons of wild raspberries! There is gated access to the property for your security. There is SO much to enjoy and so much room for you to make this the acreage of your dreams! (id:43352)
RE/MAX Grande Prairie
407 Killdeer Way
Fort Mcmurray, Alberta
Pristine home located in Eagle Ridge is sure to please, welcome to 407 Killdeer Way! This property is in immaculate condition offering great curb appeal. Starting with your triple car heated garage, inside has epoxy floors & in great condition. You have a huge aggregate driveway. Fulled fenced rear backyard, featuring a massive deck completed by Northwest Construction recently. (The deck is reinforced to support a hot tub for future purchase.) You also have a large swing gate to the right of the house + a storage shed. Inside you are greeted with a spacious entryway, complete with a walk-in storage closet. Beautiful hardwood flooring & stunning vaulted ceilings throughout the main level. The contemporary kitchen features greyish-brown shaker cabinetry, granite counters, new subway tile backsplash, white tile flooring, & stainless steel appliances. Ample counter space, a breakfast bar + corner pantry. The large dining space features French doors that allow direct access to the back yard. Your living room features large windows & a natural gas fireplace. There is a 4 piece bathroom complete with granite counters & new tile flooring. The washroom is placed perfectly in between the 2 main floor oversized 10 x 15 bedrooms, each with built in closet spaces & brand new carpet. Onto a true Master retreat just for you! Massive bedroom + lovely walk-in closet, this room also features remote control blackout blinds, new carpet, + a 5 piece en-suite offering dual sinks, a separate stand-up shower + a jetted tub! This level also features the second set of laundry. The basement offers large windows throughout to allow lots of natural light. Nice family/rec space, open to the wet bar area + 2 additional bedrooms & another 4 piece bathroom with same finishes as the upstairs bathrooms. Under-stair storage, + the second set of laundry located in the storage/utility room, there is also a separate entryway. This modified bi-level offers over 1800+ sq.ft, additional items to note the d ucts were cleaned last year, freshly painted upper level, + the home comes with air conditioning & central vac! Original owner has kept this property in like new condition! Call to book your tour today. (id:43352)
Coldwell Banker United
3670 Cornerstone Boulevard
Calgary, Alberta
MAIN FLOOR FULL BEDROOM AND FULL WASHROOM. THIS BEAUTIFUL HOUSE FEATURES 6 BEDROOMS AND 4 FULL WASHROOMS. OPEN CONCEPT WITH A TON OF NATURAL LIGHT. ILLEGAL BASEMENT HAS 2 BEDROOMS AND BATH WITH SIDE DOOR ENTERANCE, BIG WINDOWS. VERY CLOSE TO ALL THE AMENITIES. MUST SEE!! (id:43352)
Maxwell Central
16111 132 St Nw
Edmonton, Alberta
Welcome to the community of Oxford! This great half duplex has 3 bedrooms, 2.5 baths, huge backyard and NO CONDO FEES. The main floor offers an open concept kitchen, dining room and living room with a gas fireplace. Upstairs you will find 3 good sized bedrooms and a 4 piece bathroom. The large primary bedroom has a 3 piece en-suite and good sized closet. The basement is unfinished awaiting your personal touches! To complete the home you have a large fully fenced backyard with a deck and the home has a single attached garage. This home has a great location close to public transportation, walking trails, quick access to the Anthony Henday, close to all amenities and so much more! It is perfect for a first time home buyer or a small family. A must see property! (id:43352)
RE/MAX Professionals
150, 2414 16 Avenue Nw
Calgary, Alberta
Are you passionate about promoting a healthy lifestyle and providing a refreshing experience for customers? An exciting opportunity awaits you with the sale of our well-established Fresh Fruits & Tea shop. This thriving business has been a local favorite, offering a delightful blend of fresh, high-quality fruits and a diverse range of premium teas. Located in a bustling area with high foot traffic, the shop enjoys excellent visibility and accessibility. Menu caters to health-conscious individuals and tea enthusiasts alike. From vibrant fruit bowls and fresh fruit juices to an extensive selection of carefully curated teas, customers can indulge in a variety of flavors that cater to different preferences. 2200 SqFt shop boasts a modern and inviting interior design, creating a welcoming atmosphere for customers to relax and enjoy their beverages. The aesthetic appeal has been a key factor in attracting a diverse clientele. Financial details, including revenue, expenses, and profit margins, will be provided to serious inquiries upon first showing and NDA signed. 2.5 years lease left and another 5 years renew options. $7,000 rent per month including all operating cost. Visitor parking at rear and street parking on the side of the building. The sale includes a comprehensive handover period, during which the new owner will receive training and support to seamlessly take over operations. (id:43352)
Grand Realty
1701, 1234 5 Avenue Nw
Calgary, Alberta
Experience sheer perfection in this unparalleled unit, a true gem in its own right. Step into the elevator, which whisks you directly to this exquisite home, where a formal foyer awaits to welcome you. As you traverse towards the great room, prepare to be captivated by the awe-inspiring 360-degree panoramic vistas encompassing Calgary's downtown skyline, Riley Park, SAIT Campus, Jubilee Auditorium, and the majestic Rocky Mountains to the West. Unlocking indoor-outdoor living, four sets of fully retractable patio doors seamlessly merge the indoor space with the extravagant $1 million outdoor oasis. Revel in the freedom to indulge in the scenery and climate of your choosing, courtesy of 360-degree windows and patios. An outdoor haven awaits, complete with a fully equipped kitchen delivering granite countertops, a sink, gas BBQ, bar fridge, keg taps and fridge, and a retractable big-screen TV for game nights, all complemented by seating for ten. Dotted throughout are numerous seating areas, a four-hole putting green with dual rough levels, gas heaters, fire tables, and patio furniture, all included. A hot tub with an auto cover and heated walkway ensures year-round enjoyment. Indoors, culinary dreams come alive in the chef's kitchen, furnished with top-of-the-line appliances, including a Sub-Zero fridge, an 8-burner gas Miele stove with double ovens and a warming drawer, and two sinks adorning the expansive sit-at island. The pièce de résistance, a custom dining room table meticulously craned into the unit, awaits memorable gatherings. Entertainment finds its harbour in the sprawling family room, with a fireplace, built-ins, and a concealed TV behind exquisite artwork. For cinematic experiences, retreat to the theatre room, outfitted with a bespoke couch. Retreat to the shelter of three spacious bedrooms, each offering ensuites and walk-in closets. The primary bedroom is a sanctuary with dual walk-in closets and a spa-inspired ensuite featuring opulent marble tiles, a custom shower, a soaker tub, and dual sinks. All indoor furniture is negotiable. The unbeatable location places Riley Park right at your doorstep. There is the convenience of a seasonal farmers market, Kensington's lively shops and eateries, seamless access to public transit, and the vibrant downtown core, all steps away. Lastly, with three titled parking spots in the secure heated parkade, this is a standout opportunity showcasing a residence that embodies the pinnacle of luxury living. (id:43352)
RE/MAX Real Estate (Central)
11408 15 Av Sw
Edmonton, Alberta
IN PRISTINE CONDITION! shows 10/10 and impressive!! Nestled in the prestigious South West Community of Rutherford, This stunning 2370 sqft house boasts a grand and luxurious design. Main floor creates an open and spacious feel. Den off the foyer that can be used for 2nd sitting area, The fully upgraded kitchen with quartz countertops, roomy pantry, top-of-the-line built in appliances and grandeur Island for preparing delicious meals and hosting guests in the Cozy Family Room with Gas Fireplace, .The second floor offers a bonus room, a large primary bedroom w/ensuite; his and her Sink, walk-in closet, along w/two additional good sized bedrooms , main bathroom, a convenient laundry room. Bonus room is huge with vaulted ceilings. Unfinished basement have 3 windows awaits your personal touch. Walking distance to school, shopping, transit, future LRT and so on. So much to say about this home with no room to write, Seeing is believing! (id:43352)
Initia Real Estate
163 Strathridge Place Sw
Calgary, Alberta
OPEN HOUSE Saturday and Sunday May 4+5, 1 pm to 4 pm. Welcome to this impeccable custom-built home by Park Haven, crafted to withstand the test of time. This Immaculate no pets, no smoking one owner home with a thoughtfully designed layout is nestled on the end of a quiet cul-de-sac. in one of the most sought-after communities on the west hill. Upon entry you are greeted by an office or retreat adjacent to the foyer. The open concept main floor with 9ft ceilings is tailor-made for entertaining. The heart of the home is the gourmet kitchen featuring a huge island, breakfast bar and walk-in pantry. Top of the line kitchen aide appliances and a Brigade by Viking Gas Stove for the Chef. The massive dining area with 10ft ceilings is surrounded by glass. A 3 sided fireplace separates the great room. A recent upgrade are the Maple floors. The upper-level features 3 generously sized bedrooms. Master bedroom has a walk-in closet and 5pc bath with a double jet tub.. The finished basement offers a versatile layout with a games area, family area with a gas fireplace, wet bar and fridge. Enjoy the large storage room, 75gal water heater and Honeywell humidifier. Large private composite deck with gas BBQ outlet. (id:43352)
RE/MAX Real Estate (Mountain View)
1, 821 4th Street
Canmore, Alberta
Large Kitchen, Great Views, A/C, On Demand Hot Water, Over 2000 square feet of living space. This is a rare Canmore find. The Kitchen features a large granite island and a panty that makes entertaining a breeze. It opens to a large dining room that easily accommodates an eight-person table. From there, step down 3 steps into a bright, open living room with a cozy fireplace and oversized windows with views of both sides of the valley. The Main suite also faces the same view…What a way to wake up in the morning! A large Ensuite and walk-in closet are also featured. Down the hall is a large 2nd bedroom with its own Ensuite. A generously sized Laundry Room is also on this floor. Downstairs is a large entry area with a huge 3rd bedroom and Ensuite. A 1 car garage with a storage nook is also here. This home was recently upgraded with A/C and on-demand hot water. (id:43352)
Maxwell Capital Realty
11110 O'brien Lake Drive
Grande Prairie, Alberta
This beautiful modified bi-level home offers a spacious and versatile living space for the next buyers. With its unique layout and modern design, this home is sure to attract buyers that are in the market for an updated and functional home. From its open concept living areas to its luxurious finishes, this home is a perfect blend of comfort and beauty! The main level of the home features a bright and welcoming living room, a modern kitchen, one spare bedroom, a full guest bathroom, and a formal dining area that is perfect for entertaining guests but could alternatively be used for a main floor office space. The upper level of this home is complete with a spacious master suite with a walk in closet and ensuite bathroom. Another standout feature of this home is its fully developed basement being so versatile. This additional living space is perfect for a variety of uses, whether it be a home office, family room, or a playroom for children. The basement feels like a natural extension of the main living area, providing plenty of room for relaxation. In addition to this great list of features, this beautiful home also boasts a number of luxurious finishes and upgrades. From hardwood floors and granite countertops to stainless steel appliances and updated lighting, every detail of this place has been carefully chosen to create a warm welcoming place to call home. The backyard is adorned with lush trees and offering a sense of seclusion and privacy being one of the many sought-after features in buying a new home. A backyard like this with trees and privacy is a feature that cannot be overlooked. Lastly, a professionally finished garage with epoxy flooring & fully heated, this space is perfect for keeping your vehicle warm or perfect handyman workshop - nothing like working in a luxury garage space! The pride of ownership is evident throughout this property; don't miss the opportunity to make this new listing your next dream home! (id:43352)
Grassroots Realty Group Ltd.
332 Cranfield Gardens Se
Calgary, Alberta
****OPEN HOUSE AT 332 CRANFIELD GDNS SE ON SATURDAY MAY 4 2024 AND SUNDAY MAY 5 2024 FROM 2:00PM - 4:00PM**** A great family home in a very special location! Over 2230 sq. ft of development in this 2 storey home including 4 bedrooms, 3 ½ baths & a very open floorplan. Situated close to parks & walking paths on a pie shaped lot on a quiet cul-de-sac. The large lot offers huge potential & a back lane for additional garage or workshop access. Spacious foyer leading into a good-sized kitchen with an island with breakfast bar, walk-in pantry, stainless appliance package & a family sized nook. The great room features a cozy fireplace & lots of room to entertain. The powder room & laundry are also conveniently located on the main floor. The second floor includes a bonus room with dramatic vaulted ceilings & 3 good sized bedrooms including a king size master with a 4pc ensuite with separate shower & soaker tub plus a walk-in closet. The 4pc bath and linen closet are conveniently located close to the bedrooms. The lower level is fully developed (with a permit) & includes a huge family room, bedroom & 4pc bath. A wonderful opportunity to make this sought after community your home. Close to schools, parks & shopping plus quick access to the new ring road system & the South Health Campus medical complex. (id:43352)
RE/MAX Landan Real Estate
Lot 2 Herb Crescent
Marten Beach, Alberta
Huge lot at Marten Beach ! Backing onto the Marten River, this untouched parcel from the original subdivision is full with mature trees and native plants and power at the property line. Neighboring property also for sale. Marten Beach boasts the prettiest sunsets on the most beautiful long white beach, a true haven. MD 124 is currently not issuing development permits in Marten Beach due to the ongoing flood mitigation study. The seller is selling the property as is where is with no warranties or representations. At this time the property can be used for camping / recreational use. (id:43352)
Century 21 Northern Realty
Lot 3 Herb Crescent
Marten Beach, Alberta
Marten Beach ! Alberta's gem ! Long white beached along the East shore of Slave Lake providing the most beautiful sunsets you can imagine. This lot has never been developed or sold from the original developer and is now the first time offered in almost 50 years. And ! If you want to go big, the lot beside it is for sale as well. Both backing onto Marten River. Marten Beach is currently under a flood mitigation study and is not at this time offering development permits. This lot is zoned residential unserviced, but at this time is being sold with the focus of it being for recreational / camping use only. property sold as is where is. The timing is now to buy land in Marten Beach. (id:43352)
Century 21 Northern Realty
744 Athabasca Avenue
Fort Mcmurray, Alberta
Discover the epitome of modern luxury and outdoor adventure in this exceptional 2019 build by Rosecroft Custom Homes, nestled in a coveted GREENBELT LOCATION. Embrace the essence of outdoor living, never missing a sunrise as you savor your morning coffee or host summer BBQs on the balcony, overlooking scenic trails and the charming downtown of Fort McMurray. With a double car detached garage, unleash your inner outdoor enthusiast and embark on thrilling adventures right from your doorstep, whether it's on a side-by-side, dirt bike, or mountain bike.Step inside to a main level designed for seamless entertaining, featuring an open concept layout with a front living room, separate dining area, and a breathtaking kitchen adorned with luxurious QUARTZ Countertops and stylish two-tone cabinets. Cozy up by the linear gas fireplace in the living room, adding warmth and ambiance to your gatherings. Retreat upstairs to discover a large primary bedroom with ensuite, walk-in closet and 2 additions bedrooms, another full bath, and convenient laundry room with tons of storage and luxury quartz.The fully developed WALK OUT basement offers additional living space, including a spacious bedroom with a full bath. This home is thoughtfully upgraded with custom blinds and A/C, ensuring comfort and convenience year-round. Meticulously cared for and free from pets and smoke, this home also comes with a comprehensive 10-year home warranty package.Don't miss out on this rare opportunity to own a home that perfectly blends modern luxury with outdoor adventure—the best of both worlds! Close to all amenities, schools, daycares, parks, trails, hospital and downtown! schedule your viewing today!! (id:43352)
Coldwell Banker United
208, 9221 Lakeland Drive
Grande Prairie, Alberta
Excellent location! Only steps away from K-6 public school! This 2 bedroom, 2 bathroom, 2nd floor condo features an extremely convenient u-shaped kitchen that maximizes cabinet & counter space & 2 man eating bar! Kitchen has fridge, stove, dishwasher & over the range microwave! Master bedroom has 4-piece ensuite. 2nd bedroom is on opposite side of the suite with 4 pc bath just outside the bedroom door! Other features include gas plumbed to deck for bbq, building has elevator, includes 1 parking stall with an option to rent another (pending availability)! Being on the north end of town offers quick access to west & south side for any shopping or dining needs. Straight shot to Clairmont if that's where you work & easy access to highway if you're heading to Edmonton! Call today for your personal tour! (id:43352)
Sutton Group Grande Prairie Professionals
9332 75 Av Nw
Edmonton, Alberta
Just a stone's throw from the Mill Creek Ravine and the vibrant Ritchie Market, this impeccably maintained and fully finished bungalow, featuring five bedrooms and spanning 2000 square feet of living space, is an opportunity not to be missed! The home is on a vast lot measuring 33x196 feet and is poised to attract attention quickly. Built in 1959, the house serves as a perfect snapshot of the era, remaining in excellent condition with three bedrooms and one bathroom upstairs, plus two bedrooms, one bathroom, and a kitchenette downstairs. Outside is a massive oversized garage, which could become a dream garage for the right buyers. This property offers many possibilities, whether for someone looking to enjoy its mid-century appeal and update it over time, or for long-term investors seeking a rare and highly sought-after piece of Ritchie real estate to add to their portfolio. Not only located close to Mill Creek & Ritchie Market, the home offers quick access to UofA, Whyte Ave, Downtown, & more. (id:43352)
Maxwell Devonshire Realty
65 Royal Elm Green Nw
Calgary, Alberta
Ravines of Royal Oak by Janssen Homes offers unmatched quality & design, located on the most scenic & tranquil of sites in the mature NW community of Royal Oak. This 3-Bedroom, 2.5 bath 1,883sf 3-storey townhouse with double attached garage boasts superior finishings. Entry level offers large flex space ideal for office, media-room, gym, or storage. Main floor open-concept-plan features grand kitchen with full-height cabinets, soft close doors/drawers & full extension glides, quartz counters, undermount sink, plus 4 S/S appliances with chimney hood fan & convenient island opening onto both dining area & spacious living room with access to huge 8’ x 16’ balcony. 2-pce bath and laundry room complete the ultra-functional main floor. Upper level includes roomy master retreat, well-appointed 3-pce ensuite with tile flooring & walk-in shower, walk-in closet with an additional closet for extra convenience, 2 more generously sized bedrooms along with a 4-pce ensuite bath. Double garage completes the package. Ravines of Royal Oak goes far beyond typical townhome offerings; special attention has been paid to utilizing high quality, maintenance free, materials to ensure long-term, worry-free living. Acrylic stucco with underlying 'Rainscreen' protection, stone, & Sagiwall vertical planks (ultra-premium European siding) ensure not only that the project will be one of the most beautiful in the city, but that it will stand the test of time with low maintenance costs. Other premium features include triple-pane, argon filled low-e, aluminum clad windows, premium grade cabinetry with quartz countertops throughout, 9' wall height on all levels, premium Torlys LV Plank flooring, 80 gal hot water tank, a fully insulated & drywalled attached garage that includes a hose bib & smart WiFi door opener, among other features. Condo fees include building insurance, exterior building maintenance & long-term reserve/replacement fund, road & driveway maint., landscaping maint., driveway & side walk snow removal, landscaping irrigation, street & pathway lighting, garbage/recycling/organics service. Bordered by ponds, natural ravine park, walking paths & only minutes to LRT station, K-9 schools, YMCA & 4 major shopping centres. A solid investment - visit today! (id:43352)
RE/MAX Real Estate (Central)
708 Northridge Avenue
Picture Butte, Alberta
The home you have been waiting for at the price point you desire! Welcome to 708 Northridge Avenue in Picture Butte's most sought after neighbourhood. This 1142 sq ft bi-level built in 2011 features 2+3 bedrooms, 2 bathrooms, main floor laundry, and numerous other upgrades including hardi-board exterior. The spacious rear deck overlooks the green strip with reservoir and walking path. Don't overlook the exposed aggregate sidewalks, and double front parking pad. There is also a 28' x 28' double detached and heated rear garage on concrete with heat, and 220 power. Comes with 5 appliances and lightning quick possession is available. (id:43352)
RE/MAX Real Estate - Lethbridge (Picture Butte)
2, 900 Allen Street Se
Airdrie, Alberta
Welcome Home! Welcome to your new oasis! Dive into luxury with this captivating 4-bedroom, 2.5-bathroom townhome nestled in the vibrant heart of Airdrie. Recently revamped with a modern touch, this abode boasts upgraded vinyl plank flooring, plush carpeting, and a fresh coat of contemporary paint that floods every corner with light.Step inside to discover a luminous living space seamlessly flowing from the airy foyer to convenient garage access. Your inner chef will rejoice in the gleaming, chef-inspired white kitchen, complete with an inviting dining nook for delightful gatherings. A convenient 2-piece bathroom and direct deck access make entertaining a breeze on the main floor.Ascend to the upper level to find three generously-sized bedrooms, including a serene primary suite boasting its own ensuite bath. An additional full bathroom ensures ample comfort for family and guests. Downstairs, the partially finished lower level beckons with a versatile bedroom or flex space, laundry room, and abundant storage options.With a single attached garage, extra parking stall, and picturesque greenspace just beyond your doorstep, this home offers both convenience and charm. Enjoy the central location, granting easy access to schools, shopping, Deerfoot Trail, and a swift commute to CrossIron Mills, Costco, and the Calgary airport. (id:43352)
Real Broker
1344 Pennsburg Road Se
Calgary, Alberta
OVER 1200SQFT LIVABLE SPACE, 3 BEDROOMS, 2 BATHROOMS, ILLEGAL SUITE SEPARATE ENTRANCE, BACK LANE, FENCED BACK YARD, DECK - Step into your fully renovated home with ILLEGAL SUITE perfect for a first time home buyer or as investment property. Upon entering you are greeted with a large living and dining room which adjoins your kitchen. ALL STAINLESS STEEL appliances and new lighting complete this modern styled space. Large windows bring in a lot of natural light. On your second floor a large primary bedroom is featured, an additional bedroom, 3 pc bathroom and laundry complete this floor. Your ILLEGAL BASMENT SUITE features a SEPARATE WALK UP ENTRANCE, 1 Bedroom 3 pc Bathroom and OWN LAUNDRY. On your main floor, the kitchen opens onto the DECK, which features a large space perfect for entertaining. This deck open into your LARGE FENCED BACK YARD, with a few trees and lawn. A BACK LANE and PARKING PAD complete this yard. This home is in a solid location with schools and shopping nearby. 17th Ave and the industrial area are within a 5 minute drive making this a convenient neighborhood. (id:43352)
Real Broker
1009 17 Street N
Lethbridge, Alberta
Welcome to this amazing bungalow with 4 bedrooms, 2 Full Bath, Seperate entrance, illegal basement suite on a huge lot of 7071 SqFt. This charming bungalow got 3 bedrooms on the main floor and one bedroom in the basement. Very Bright and sunny with large windows and vaulted ceiling in the living room. The basement is very spacious and comes with a gaming room, bedroom, full bath and a kitchen. (id:43352)
Coldwell Banker Mountain Central
305, 1712 38 Street Se
Calgary, Alberta
Attention, first-time home buyers! Your perfect opportunity awaits in the desirable Braebourne Manor community. This charming 808 sq ft unit offers 2 spacious bedrooms and 1 full bath, providing ample space for comfortable living.Step into the inviting open living room, flooded with natural light, and seamlessly transition to your private balcony, perfect for enjoying morning coffee or evening sunsets. Convenience is key with in-unit storage and a dedicated parking stall, ensuring ease of living.Indulge in the newly renovated kitchen, featuring BRAND NEW stainless steel appliances, complemented by fresh vinyl flooring and contemporary light fixtures. The rejuvenated bathroom exudes modern elegance with a new toilet, vanity, mirrors, lights, and bathtub.Residents of Braebourne Manor enjoy access to convenient amenities, including a common laundry room, secured mailroom, and underground parking for added security and peace of mind.Explore the vibrant surroundings with a quick stroll to International Ave, offering an array of dining options, banks, schools, parks, and seamless access to public transit. Situated near major roads such as Deerfoot and 36th Ave, commuting is a breeze.With its prime location and recent renovations, this gem holds immense potential as a rental property or a cozy home for first-time buyers. Don't miss out on this exceptional opportunity - schedule your viewing today before it's too late! (id:43352)
Real Estate Professionals Inc.
2604, 1010 6 Street Sw
Calgary, Alberta
Welcome to the stylish 6TH & TENTH! This modern building sits at the heart of the Beltline, boasting a prime location for those seeking dynamic downtown living. This lovely 1-bedroom corner unit features underground parking and presents breathtaking floor-to-ceiling windows that offer panoramic views of the city and mountains. Upon entry, you'll be greeted by a bright, open floor plan which is complemented by stylish exposed concrete 9 foot ceilings. Additional features include quartz countertops, engineered hardwood flooring, in-suite laundry, a gas countertop stove, and a spacious balcony with a gas hookup. The views from the balcony are impressive, with fabulous views of downtown (including Calgary Tower) and gorgeous views of the mountains too....relax on your balcony and watch the impressive sunsets! The bedroom has a feature exposed concrete wall and those impressive views. Take advantage of owner privileges, including onsite concierge services, a fitness room, an outdoor terrace with a pool, an owner’s lounge, and top-notch security. This lovely unit benefits from a titled indoor parking stall. This unit is conveniently situated near the downtown core, the C-Train, and an array of trendy shops, restaurants, and entertainment options, this is your new home for urban living at its finest! View 3D/MultiMedia/Virtual Tour. (id:43352)
RE/MAX First
4423 47 St
Gibbons, Alberta
Look No Further...Updated Bungalow with all the Bells & Whistles!! Welcome to 4423 47St in Gibbons. At first glance you will be impressed by the front driveway, its made of 100% Recycled Rubber, Double Detached Heated Garage & Interlock Metal Roof on House/Garage (50yr Warranty). Central AC, Vinyl Windows, 2024 Hot Water Tank, Gutter guards, etc. The main floor offers a large front living room with a bay window, dining area, NEW Modern Kitchen with Quartz counter tops, soft close doors, SS Appliances & views of the huge back yard. Nicely updated 4pc bathroom, 3 bedrooms, 2pc ensuite & his/her closets off the primary bedroom. The finished basement features a spacious family room with a bar & stone facing gas fireplace. New 3pc bathroom, 4th bedroom, great storage room & sink in the laundry/utility room. This yard has won Best Garden. Enjoy the back deck & pergola, patio area, fire pit, bbq gas hookup....plus a water fountain feature. 10x20 tarp shed & its backing onto a Green Space. Welcome Home! (id:43352)
RE/MAX Real Estate
72 St. Lawrence Av
Devon, Alberta
Investors, first time buyers or SOMEONE that has too many toys and needs storage???? Don't miss this one.. This massive lot is sure to impress! The lot is 140x58 fully fenced with RV PARKING. The GARAGE is 22x32 insulated, vapour barrier and finished with plywood. Wired complete with 220 plugin. The home has so much potential. 3 bedrooms, 1.5 baths, vinyl windows, insulation has been upgraded and the outside of home is wrapped in tyvek with newer vinyl siding. The existing plaster was all replaced with drywall. Wiring was upgraded to 100 amp when garage was built. New furnace in 2023. The kids and pets will love the yard. They aren't making lots like this anymore! A great rental property until you are ready to rebuild or renovate. Walking distance to schools, parks, trails, and recreation. Located in the heart of Devon. (id:43352)
RE/MAX Real Estate
519 16 Street S
Lethbridge, Alberta
Beautiful updated bungalow on a huge lot with walk out basement on the Southside! Nestled in the heart of a sought-after neighborhood, this picturesque residence offers the perfect blend of modern comfort and timeless appeal. This 4 bed 2 bath, 1350 sq ft home features a wood burning fireplace in the living room, quartz countertops in the kitchen, a formal dining room, RV parking and A/C. Double detached garage plus a 6 car driveway offering plenty of parking space for multiple vehicles. Numerous updates throughout the home ensure modern functionality and style. Abundance of natural light floods through the many large windows throughout the home. Two good sized bedrooms and an office on the main floor as well as another large bedroom in the basement. Downstairs, the fully updated legal basement suite awaits, offering a fully equipped kitchen, living area, large bedroom with walk in closet, and a 4 pc bathroom. Whether you're looking for additional rental income or a private space for guests, this suite provides endless possibilities. Step outside the patio doors to a wrap around back deck perfect for bbqs and entertaining. At the end of the deck there are steps down to a fenced off dog run. Expansive yard with U/G sprinklers and a lower back deck. Conveniently located close to schools, parks, shopping, dining, and all amenities, this home offers the perfect combination of convenience and lifestyle. (id:43352)
Century 21 Foothills South Real Estate
436 Wilverside Way Se
Calgary, Alberta
** OPEN HOUSE SUNDAY 2-4 PM** | Willow Park | 2200+ Sq Ft | Quiet location | Heated Double Garage w/epoxy floor | 5 Bedrooms | Updated | Flexible possession | This immaculate large family home has just hit the market and is looking for a new family to raise! Amazing main floor layout with over 1500 sq ft to live and entertain your friends. Large principal rooms dominate this level with n ewer hardwood thru out. Large living room to gather and visit over a glass (or 2) of wine. Fantastic kitchen space with eat in nook that feels like it's right out of a magazine. Upgraded cabinets, flooring and appliances ensure that every get together will be a good one! If you need to get more formal, head over to the large dining area where seating 8 to 10 people is no problem. Time to relax? Head down into your lower family room where you can be away from the busyness of the rest of the house to enjoy a movie or binge Netflix! Level also walks out into your large rear yard where you can impress all your friends with your BBQ skills this summer. Down the hall you will find a large bedroom right across from a 2 piece bath and side entrance for your teenager or visiting parents! Main floor laundry is here as well. As you head upstairs you find the 2nd & 3rd bedrooms both of generous size and sharing a 5 piece main bath. Down the hall is the master bedroom with 4 piece ensuite and walk in closet. It doesn't stop here! Heading downstairs you will walk into the heart of this home with a lower rec room that will transport you back in time! Great place to turn the teens loose to goof off and host many sleepovers!!. This level also features the 5th bedroom, an amazing place for an older student to stay and have their own space. On top of all this, the current owners have taken such pride in updating and maintaining this home with over 250K invested in maintenance with every single record kept! Newer windows, flooring, roof replacement, almost brand new mechanical, paint, ins ulation and the list goes on and on. Well located within walking distance to all amenities, transportation & schools! This one will not disappoint and be an amazing home for many more years to come to the lucky family who steps in and makes it theirs! We'd love you to come have a look, call your favorite agent today. (id:43352)
RE/MAX First
2134 19 Avenue
Delburne, Alberta
Experience tranquil living in the heart of Central Alberta with this charming mobile home nestled on its own lot in a quaint small town. Boasting 3 bedrooms and 2 bathrooms, this home offers ample space for comfortable living. Open concept main living room, kitchen and dining. Kitchen has a small breaskfast bar, and ample cabinets and counter space. Step outside onto the south-facing large deck, perfect for soaking up the sun and enjoying the peaceful surroundings. The property features a small fenced-in area with garden beds, ideal for gardening enthusiasts. Privacy is paramount with abundant trees surrounding the property, and with the added bonus of facing a utility corridor, ensuring no future developments obstruct your view. Large front paved parking can accommodate an RV plus other vehicles. Stay cool during the warmer months with air conditioning, and enjoy the convenience of newer appliances. Additional storage space is provided with two sheds, offering room for all your outdoor equipment and tools. Don't miss out on the opportunity to make this serene retreat your own. (id:43352)
Cir Realty
508 Willow Park Drive Se
Calgary, Alberta
Springtime splendor awaits at the enchanting Willow Park Bungalow, where every corner brims with the promise of renewal and rejuvenation. Step into 2800 square feet of exquisitely renovated living space, a vibrant canvas awaiting your personal touch. Crafted by the renowned Keith Builders, this home embodies a fusion of timeless craftsmanship and modern flair, ensuring a living experience that transcends ordinary.Outside, a sprawling yard beckons, adorned with a concrete pad and RV plug, primed for outdoor adventures under the sun. Picture-perfect evenings come alive around the charming outdoor wood-burning fireplace, where laughter mingles with the sweet scent of blooming flowers.Nestled in the heart of Willow Park, this bungalow is more than a home—it's a gateway to convenience and community. With shopping, transit, schools, and golfing just a stone's throw away, every day unfolds with endless possibilities.Step inside to discover a sanctuary of comfort and creativity, where the warm embrace of open-concept living meets the practicality of abundant enclosed storage. From seasonal treasures to everyday essentials, there's space for everything and everyone in this delightful abode.So, seize the spirit of spring and make this Willow Park Bungalow your own—the perfect canvas for your blossoming dreams and cherished memories. (id:43352)
Maxwell Capital Realty
168 Wentworth Close Sw
Calgary, Alberta
Welcome to this expansive 4-bedroom, 3.5-bathroom family home nestled on an impressive pie-shaped lot in the sought-after community of West Springs. This home offers generous living spaces and a practical layout, making it a great fit for families looking to personalise and update a property to their tastes. Upon entry, you'll find a large foyer, setting the tone for the home's spacious and inviting ambiance. Adjacent to the foyer lies the heart of the home, an open-concept kitchen, dining, and living area. Designed with family gatherings in mind, these spaces overlook the expansive west-facing backyard, flooding the interiors with natural light and creating a seamless indoor-outdoor connection. The main floor also offers a powder room, a dedicated laundry room, and direct access to the attached double garage, ensuring easy transitions during the chilly winter months. Ascending the staircase, you are greeted by a generous bonus room drenched in sunlight, offering a versatile space for relaxation or play. To the right, discover a well-appointed 4-piece washroom and 3 bedrooms. The master bedroom features its own ensuite, offering privacy and comfort. The lower level of this home is fully developed, adding valuable additional living space for growing families or guests. Here, you'll find an additional bedroom, a 5-piece bathroom, and a cozy living area complete with a gas fireplace. Situated within walking distance to some of the city's best restaurants and amenities, including Una, Mercato, Blanco Cantina, and Vin Room, residents will enjoy the convenience and vibrancy of urban living at their doorstep. Furthermore, with quick access to the new ring road, this property not only offers convenience but also presents a promising investment opportunity, poised to appreciate in value over the coming years. Don't miss out on the opportunity to call this exceptional property home. (id:43352)
Century 21 Bamber Realty Ltd.
RE/MAX CASCADE REALTY
In today’s real estate market, you need to work with a team you can trust that has the Banff experts you can rely on.
Our RE/MAX Agents are dedicated to provide you the most up-to-date information regarding anything related to real-estate in the Rockies.
Whether you are buying or selling your primary residence, a second home, or upgrading, looking for commercial or business space, RE/MAX Cascade Realty can help make your ownership dreams come true.
We also have the necessary expertise to provide professional services to client who are from out of the country and who would like to purchase property in the Bow Valley region.
ALWAYS AVAILABLE
Our team of experts are always available to help with all of your questions and needs! Text, Call, Email or Video Chat!
HASSLE FREE
There is no pressure and no commitments to inquire with us on any residential, commerical or leases in Alberta.
BANFF EXPERTS
Our team are the Banff region experts and will help make sure you don’t have any unexpected roadblocks!
PROPERTY ASSESMENT
We can help find out your current property market value today with no commitment and free of charge. Talk to us today!
OUR TRACK RECORD
Our Mission: We provide unparalleled realtor experiences that create lifelong and loyal relationships!
Properties Sold
%
Customer Satisfaction
Loyal Clients
MEET THE TEAM







OUR TESTIMONIALS
Amazing realtor services! All staffs are so knowledgeble about the real estate business; also very helpful and supporting in many ways (about living, working, education) to help us family settle down in the Bow Valley since the first day of showing, till the last day of moving-in. Paula, Karen and Brittney, thank you all for being there for us. Definitely the best service I have ever had!
Choosing to work with Brittney was the best decision I could have made. Her and Paula are an amazing team. Brittney is professional, knowledgeable and fun! She worked hard for us and got us a great deal on our new home. Brittney is very open and approachable, and took all of our wants into consideration when showing us properties. We were informed and educated on every step of the process. On a personal note, she is one of the most honest and nicest women I know and it was truly a pleasure to work with her. I highly recommend her to anyone looking to purchase their new home. Brittney and Paula are the real deal, both work hard for their clients and bring an awesome dynamic to the table. Cannot say enough good things about these ladies!
We purchased our first bow valley property through Brittney. We are very happy with her as her fast pace personality impressed me a lot. Bow valley is an unique market, we can’t make the deal happen without her! Thank you!
Paula and Brittney went above and beyond for how and I buying our home. They are knowledgeable not only on homes and apartments but the whole Bow Valley area. They explained every step and the process, making sure all our requests were met, and assisted us in ensuring the best possible deal. They were available anytime of day/ evening for questions and even after we closed the deal they checked up and made sure everything was good and we were happy.
