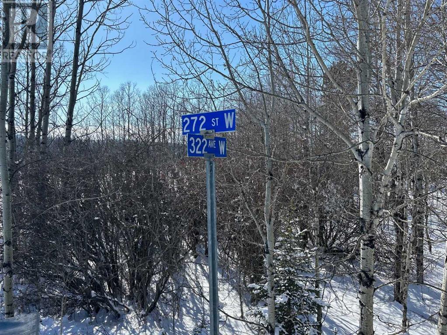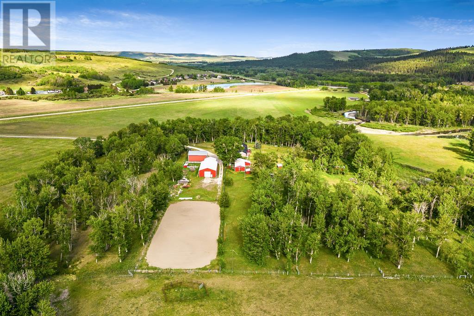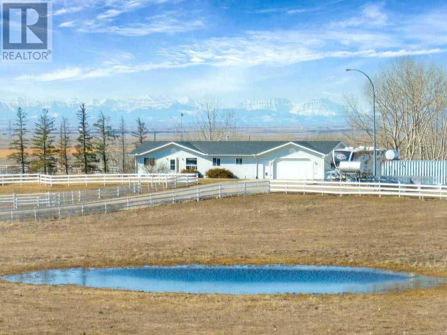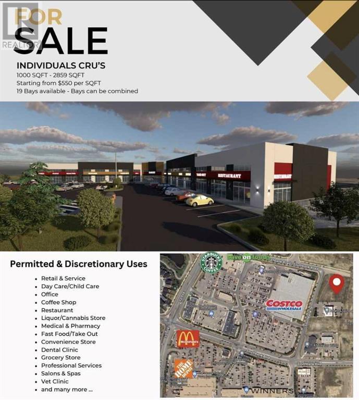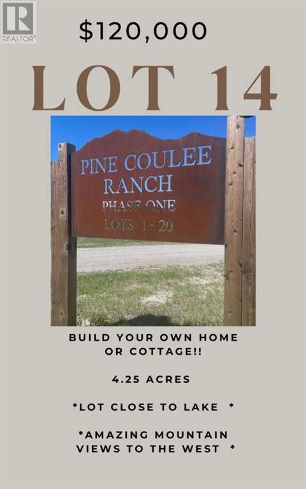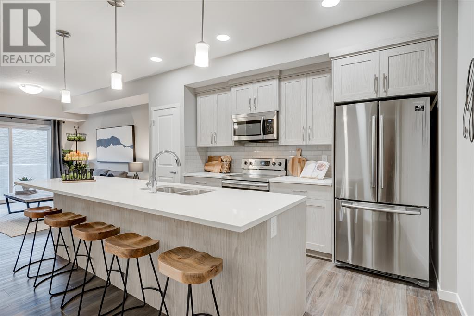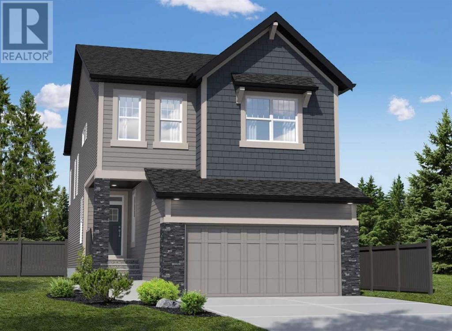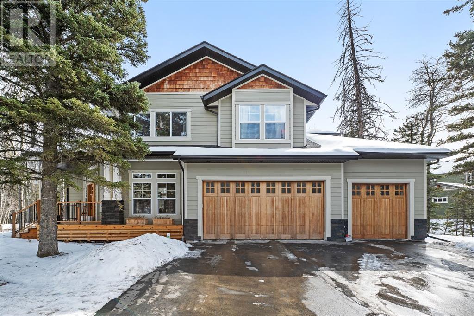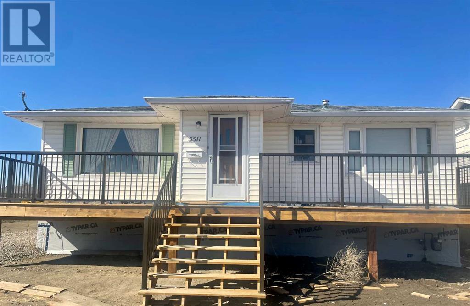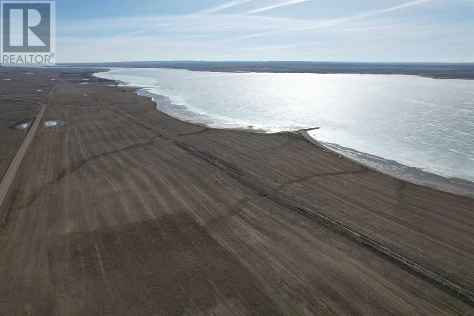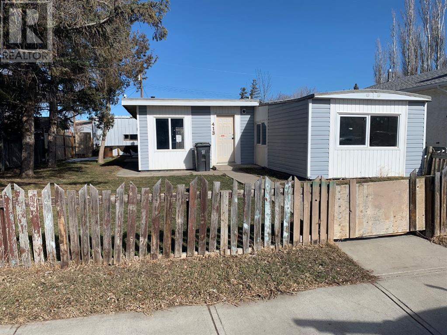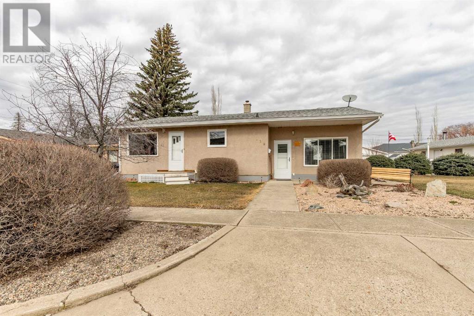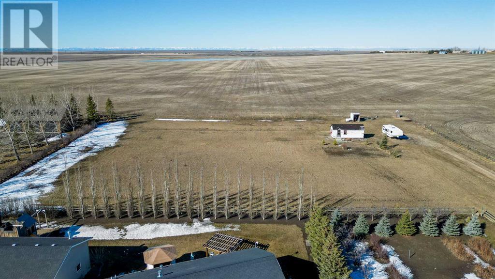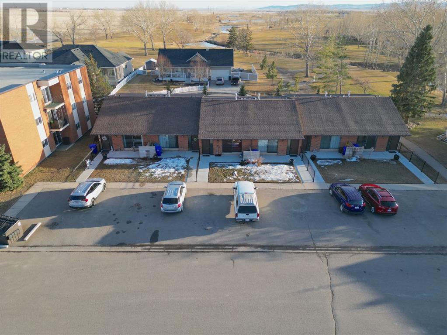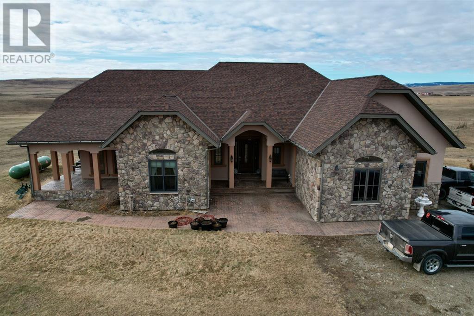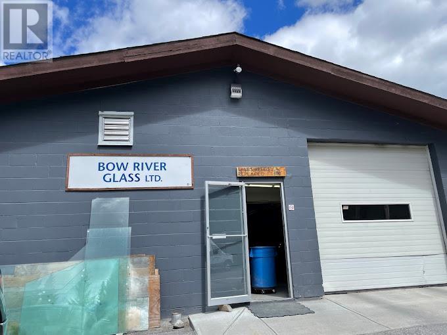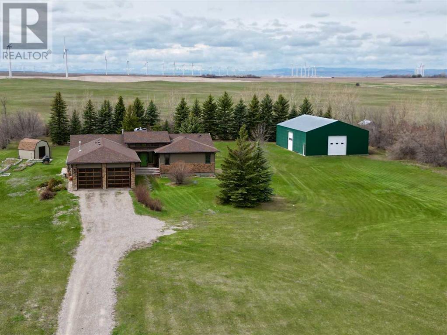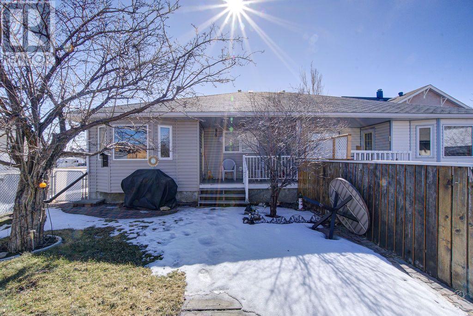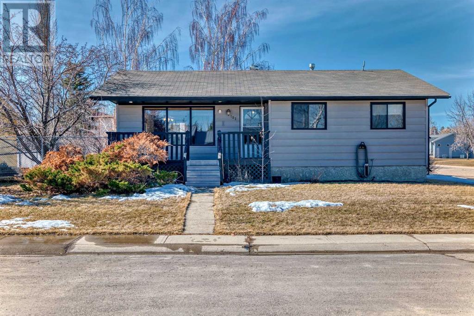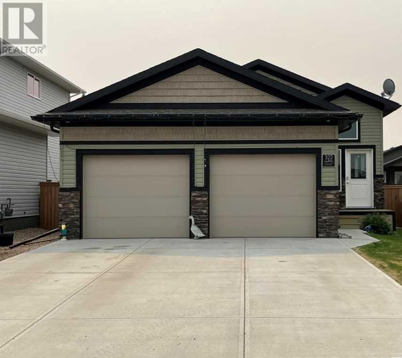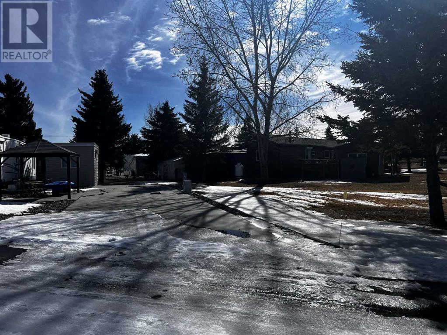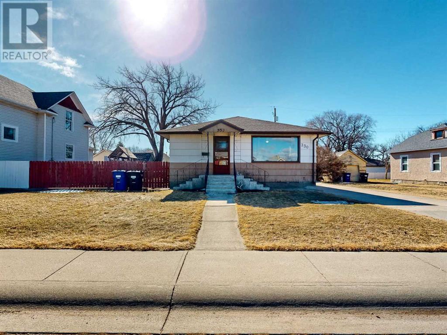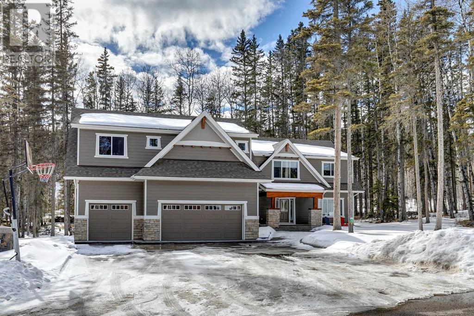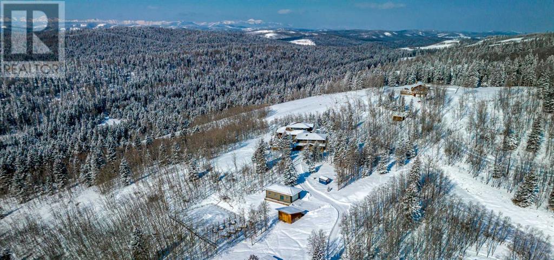Rural Foothills County, Alberta
NEW Majestic 9.89 acre parcel offers the ideal canvas to design your dream home! Breathtaking views of the Mountains, Valleys, Hillsides, Foothills, and beautiful mixture of trees surrounded by wildlife! Excellent 10 g.p.m water well. NO Restrictive Covenant and NO Building Commitment! Minutes to Millarville Store, School and 25 minutes to Shawnessy and 55 minutes to Calgary International Airport. Come see why this was worth the wait!! GST INCLUDED IN LIST PRICE. (id:43352)
Royal LePage Solutions
Rural Foothills County, Alberta
Looking for space to breathe – take a short 40 minute drive from downtown Calgary on paved roads to the beautiful quiet safe Millarville. Close to Diamond Valley and Okotoks and summer Farmers Market. This rancher offers 1,800 square feet of comfortable living space, with attached 2 car garage. New metal roof, updated triple pane floor to ceiling windows, featuring 3 bedroom rancher type home w/ red cedar vaulted ceilings, primary BR huge walk in closet, all updated bathrooms, inviting chefs style kitchen with an island, granite countertops, engineered hardwood floors, floor-to-ceiling gas brick facing fireplace (2 sided heart of the home) and wood burning stove in sunken living room. Entertain guests with ease, whether indoors or on the deck overlooking the serene surroundings listening to the birds and watching the wildlife. House is set back from the road for privacy, peace and quiet with lots of walking trails. Separate Power for RV camping out by outdoor arena. Have the family reunion or a horse event.. this property is perfect !! 63 acres of flat land, 40 acres in hay, fenced and cross-fenced with automatic livestock waterers, 7 horse shelters and a roping size sand arena.. Two Horse barns (12 horse stall total , see supplements for all sizes and RPR) ), a large office space (that could be converted to living space) and utility room wired for 220v , a separate pole barn w/cement floors large enough for RV or equipment storage, hay shed with capacity for 2000 square bales and a large workshop with hoist for mechanics or woodworking. Separate fenced area for RVs with electrical power . Its too much to mention please request info package. (id:43352)
Century 21 Foothills Real Estate
Rural Foothills County, Alberta
If you have been looking for an affordable acreage close to town then look no further then this beauty. As you pull up you will be welcomed by white pipe fencing that makes this property stand out. 5 separate pastures make rotational grazing a breeze!! There is one large pasture with a shelter and 4 auto waterers are also located on this beautiful 15 acre property. Plenty of hydrants through out make watering your garden and trees simple. As you walk into the home you will be pleased to see an open concept that features a gas fireplace tucked in the corner perfect for those chilly evenings. Gaze out the picture windows at the amazing view of the rocky mountains from your living room or from your massive west facing deck. The home has 2 bedrooms conveniently located at the one side of the house with a 4 piece bath in the middle. As you walk through the house you will find a functional kitchen with lots of cupboards and plenty of counter space perfect for you large family gatherings. The large master bedroom features a 4 piece ensuite and a walk in closet. The perks to this level don't end there as you enter the house from the garage there is a 2 piece bath perfect for cleaning up after you have been in the garden or working in your 26x26 garage that comes complete with 220 wiring and is fully finished. The laundry is also located on this level making this home so functional if you wanted all main floor living and if not you can walk downstairs into your fully finished walk out basement complete with in floor heat. The owners set up a second master bedroom with a stunning 5 piece ensuite. There is also rough in plumbing for a bar in the basement and room for a huge rec room perfect for everyone in the family. The gas fireplace also features a custom glass cabinet for all your display items. Outside hasn't finished stunning you either it has a huge sand arena and a round pen perfect for the avid horse person. This home has something for everyone and is one you don't want to miss out on!! Call your favorite realtor today. (id:43352)
Century 21 Foothills Real Estate
Okotoks, Alberta
Introducing Okotoks (Southbank) Commercial Development, the newest retail development in the City of Okotoks – the perfect opportunity for businesses looking to establish a prime location. Units from 1104.4 to 1335.2 sq ft. Zoned IBP and located at 152 Southbank Street. Just a stone's throw from Costco and many other establishments. CRU units for sale! This development features modern, state-of-the-art units, each with large windows and glazing that provide ample natural light. 19 units in total with assigned parking. The development is conveniently located in a bustling commercial area, with easy access to Highway 2 and Highway 7, it makes it easily accessible for both residents and visitors. This accessibility enhances the visibility and accessibility of retail units, potentially increasing foot traffic and sales. This development is shadow anchored by RioCan’s Southbank Centre including McDonalds, Tim Hortons, Micheal’s, Winners, Home Depot, Goodlife Fitness, Dollarama, Sportchek, Costco and many others. With Okotoks expanding, this opportunity is a promising venture due to its growing population, thriving economy, limited competition, strategic location, diverse demographics, investment in infrastructure, stable real estate market and community support.The development offers ample parking for all your customers. This is a unique opportunity to own a piece of a prime commercial strip mall in one of the city's most sought-after locations. Don't miss out on the chance to establish your business in this thriving community. Download a brochure and contact your agent today to schedule a tour and learn more about how you can be a part of the Okotoks Market. (id:43352)
RE/MAX Real Estate (Central)
M.d. Of, Alberta
Welcome to Lot 14 at Pine Coulee Ranch, a stunning 4.25-acre parcel of bare land located just west of Stavely, a short drive from Nanton and Claresholm, and approximately an hour's drive from Calgary. This property is the perfect spot for building your dream home or weekend retreat. Enjoy the nearby lake for fishing and various water sports, while soaking in the breathtaking mountain views to the west and the tranquil prairie surroundings. Imagine waking up to the serene beauty of Pine Coulee every day, surrounded by the soothing sounds of nature and the fresh mountain air. With no building commitment, you have the freedom to buy now and build when you are ready. Close to popular campgrounds like Willow Creek Park and Stavely Elks Pine Coulee Park, your friends and family can easily access all their camping needs just minutes away. The small condo association ensures consistent development with low yearly condo fees of $252. Whether you're looking for a retirement property or a weekend escape, this property offers endless possibilities. (id:43352)
RE/MAX Real Estate - Lethbridge (Claresholm)
Calgary, Alberta
Introducing BELMONT PLAZA, a highly sought-after development in BELMONT, Calgary. Built by award-winning builder Cedarglen Living, recipient of the "Builder of Choice" award for 5 consecutive years. BRAND NEW "B" unit with high-spec features and customizable. You will feel right at home in this well thought-out 579.46 RMS sq.ft. (631 sq.ft. builder size) 1 bed, 1 bath home with open plan, 9' ceilings, LVP & LVT flooring, carpet to bedrooms, Low E triple glazed windows, electric baseboard heating, BBQ gas line on the patio, Fresh Air System (ERV) in every unit and so much more. The kitchen is spectacular with full height cabinets, quartz counters, undermount sink, rough-in water line to the fridge and S/S appliances. The island is extensive with built in dining area, which transitions into the spacious living area, perfect for entertaining. The spacious bedroom has a large bright window (triple pane windows) and sizeable walk-in closet. Nearby is the spacious laundry/storage room (washer & dryer included) and a 4pc bath with quartz counters and undermount sink. Highlights include: Hardie board siding, white roller blind package (except patio doors), designer lighting packages available, sound reducing membrane to reduce sound transmission between floors, clear glass railing to balconies, 1 titled above ground parking stall included and limited storage cages available for purchase. This beautiful complex will be fully landscaped, includes a community garden with walking paths and seating areas nearby. Steps away from shopping, restaurants and so much more. PET & RENTAL FRIENDLY COMPLEX, UNIT IS UNDER CONSTRUCTION AND PHOTOS ARE OF A FORMER SHOW HOME, FINISHING'S/PLAN WILL DIFFER. Estimated Completion date for this unit is April 2025 – April 2026. Other units available! (id:43352)
Real Broker
Calgary, Alberta
Welcome to the Cambridge 28, one of Trico Homes most popular and luxurious models. Situated on 42 Creekside Grove, this spacious 38’ wide traditional lot backs directly onto a park in the quiet community of Sirocco at Pine Creek. The home’s large great room boasts 18’ high open-to-below ceilings. You’ll also find a flex room near the front of the home which easily suits your evolving needs. The sizeable nook and expanded kitchen finish off the open concept main floor. Up the stairs complemented with spindle railing you’ll come to the spacious center bonus room area, the perfect place to lounge and relax. The master bedroom contains a 5-piece ensuite bathroom and a large walk-in closet. The other two secondary bedrooms are located and the front of the house a share a 4-piece main bathroom with dual vanity set up. Finally, kick back and relax at the end of a long day on your large rear deck while taking in the green space. *Photos are representative* (id:43352)
Bode Platform Inc.
Priddis Greens, Alberta
OPEN HOUSE SUNDAY, MAY 5TH FROM 1-3 PM. Nestled serenely within the tranquil enclave of Hawk’s Nest at Priddis Greens, this captivating residence boasts 4+2 bedrooms, a FULLY DEVELOPED WALK-OUT BASEMENT & offers an expansive 4600+ sq ft of refined living space. Step through the welcoming front porch, guided by the stately Brazilian front door, into a realm of elegance and comfort. Inside, the grandeur unfolds with an expansive main level, adorned with solid white oak hardwood floors and ceilings that soar high above, bathed in the gentle glow of recessed lighting and stylish fixtures. The living room beckons with its vaulted ceiling and rustic floor to ceiling fireplace, while the adjacent dining room, with its beamed ceiling, seamlessly connects to create an inviting ambiance. The heart of the home, the kitchen, is a haven for culinary enthusiasts, boasting Carrera marble countertops, bespoke cabinetry with maple doors, and a suite of premium Thermadore and Electrolux stainless steel appliances. A sunlit breakfast nook adds a delightful touch, while the adjoining family room, with its stone-clad fireplace, is the finishing touch to a perfect entertaining space. Tucked away for privacy, a den/office provides a tranquil workspace, while the second level hosts four generously appointed bedrooms, including a primary suite that exudes luxury and tranquility. His and hers walk-through closets lead to a secluded ensuite, adorned with dual sinks, a relaxing freestanding soaker tub, and a separate shower. Descending to the walk-out level, discover a haven of relaxation and recreation, with a versatile recreation/media room, an exercise room, and two additional spacious bedrooms, all complemented by a sleek 3-piece bath. Notable features such as central air conditioning, shiplap ceilings, and Restoration Hardware vanities with marble countertops add an extra layer of luxury. Outside, the south-facing backyard beckons with its pristine beauty, offering a large composite deck , covered patio, and sprawling yard embraced by majestic trees. Tee off at the nearby Priddis Greens Golf Course, just moments away, and relish in the tranquility of country living mere minutes from urban conveniences. (id:43352)
RE/MAX Real Estate (Central)
Champion, Alberta
Introducing the newly revitalized residence at 506 6A St N, Champion, AB T0L 0R0 – a perfect blend of modern upgrades and community charm. This delightful home spans 918.25 square feet, nestled in the heart of Vulcan County's largest village, Champion. With two bedrooms, a 4-piece bathroom, and a host of 2024 upgrades, this property is tailor-made for both serene retirement living and nurturing a growing family.Key Features and Upgrades:Brand New Basement Foundation: Poured, permitted, and passed in 2024, this foundation ensures your home rests on stable and up-to-date structural support.Essential Utility Upgrades: Enjoy peace of mind with new sewer and water lines, along with updated electrical and gas services—all permitted and passed in 2024 for utmost efficiency and reliability.Heating and Water Systems: The installation of a new furnace and hot water tank in 2024 guarantees efficient heating and a constant hot water supply, enhancing comfort and convenience.Energy-Efficient Windows: Newly installed windows throughout the home not only offer improved insulation and reduced energy costs but also bathe your living spaces in natural light.In-Suite Potential: The property is primed for in-suite development, with the basement at the drywall stage and ready to be suited—ideal for rental income or extended family living arrangements.Community Benefits:Vibrant Village Life: Champion boasts a close-knit community of roughly 400, offering a warm and welcoming environment for all residents.Ideal for Outdoor Enthusiasts: Positioned as the perfect staging point for outdoor adventures, with Little Bow Provincial Park and Twin Valley Dam just a 15-minute drive away, offering a plethora of recreational activities.Family-Friendly Atmosphere: A safe, supportive, and engaging community makes Champion an excellent choice for families or those seeking a peaceful retirement.506 6A St N represents a unique opportunity to invest in a home that combines modern living requi rements with the charm and convenience of village life in Champion. Discover the balance of community warmth and personal comfort in this thoughtfully upgraded residence. (id:43352)
Rural Vulcan County, Alberta
Take a look at this 136.94 acres south east of Milo. Both parcels are irregular shaped as they border the east side of Lake McGregor. Land is currently agricultural in cultivated acres. Two partial quarters have natural subdivisions due to the old railroad passing through the property many years ago. Subdivision would need County approval. The Vulcan County land use designation is Reservoir Vicinity as it borders the lake. Many opportunities with this property! The blue sky is the limit!!!! (id:43352)
Century 21 Foothills Real Estate
Coalhurst, Alberta
Extensive renovation or rebuild required. Located on a good-sized lot, zoned as Residential R as per Land Use Bylaw 354-12. (id:43352)
Right Choice Realty Inc
Nobleford, Alberta
Excellent Nobleford property with a bungalow home, two garages, and second adjoining lot included in the sale for over 11,000 square feet of space to call your own! Over the landscaped yard and lovely front porch, you'll find an entryway and living room with real wood paneling, a wood-burning stove, and large windows to let in the sunshine. Further in, the U-shaped kitchen offers a convenient layout with plenty of cabinet space and room for dining furniture. The family room is calm and welcoming with built-in shelving along one wall and access to a small deck. Down the hallway, two bedrooms and a three-piece bath complete the main floor. Venture downstairs, and you'll find plenty of finished area to spread out and relax, with a laundry room, third bedroom, second three-piece bath, storage, and a comfortable den. Outside, there's endless space to explore and customize. Two detached garages make this property a dream come true for hobbyists, mechanics, and small business owners, while garden plots, shrubs, and plenty of wide open space offer opportunity for quality time spent outdoors in the warmer months. If a charming family home with two lots, two garages, and tons of curb appeal sounds like the place for you give your Realtor a call and book a showing today! (id:43352)
Grassroots Realty Group
Vulcan, Alberta
Looking for the PERFECT building spot for your next home?! This property is ready for not only its next owner, but for a gorgeous home to be built on it! This property has power already to it and natural gas and town water to the property line just waiting to be tied in to. Look to the west for your picturesque view of the mountains! And then, for your convenience, the town centre of Vulcan is just a short 2 minute drive away. Here you will find amenities such as a hospital, soccer and baseball fields, a pool, recreation centre, gas stations, schools, gyms and so much more! The town of Vulcan has a population of about 2000 people, making this property the perfect place for a young family getting out of the hustle and bustle of city life or the perfect retreat for those starting to retire and enjoy a more quiet and serene lifestyle. This property is already fully fenced, has trees on it, and includes a small cabin on skids that could be renovated or simply lived in for a short time while you construct your next home. Don’t delay! Call your REALTOR® and come check out this fantastic piece of paradise today! (id:43352)
Grassroots Realty Group
Claresholm, Alberta
Investors check this out! Massive potential with this one! This 6 unit row/ townhouse is located in the Town of Claresholm close to the Hospital and Doctor's clinic and backs onto the Claresholm golf course. With plenty of walking paths, there are tons of outdoor areas to enjoy. Each unit is a front/ back split with a total of 1144 sq/ft on all three levels. Each unit has 4 bedrooms, 1.5 bathrooms and the property has had many renovations and upgrades over the years. Five of the units are fully rented and the last unit has been left vacant for showings. Each unit has its own title and are individually metered for utilities. The process for turning these units into a condo has begun if the new owners wanted to convert they could. The units are currently being rented to primarily seniors. (id:43352)
RE/MAX Complete Realty
Claresholm, Alberta
Gorgeous mountain views of the Porcupine Hills and Rockies from this executive bungalow on 5 acres! This is a custom built walk-out home southwest of Claresholm.Solid ICF construction from the foundation to the roof, there is over 6000 sq ft of developed space. Greet your guests in the grand foyer that leads to the expansive living room on the main floor that features a wood burning fireplace and hardwood floors. The huge upper deck along the back of the home is ideal for enjoying the warm summer evenings with stunning views of the prairies.The dining area has room for large family gatherings! Through the dining space is the kitchen with large island, marble counter tops and an impressive range and cooktop.There are 3 bedrooms upstairs including the stunning primary suite! Taking advantage of the floor to ceiling windows in the home, the Primary suite spans 2 floors with the bed, private retreat and ensuite upstairs and an office/den downstairs. The ensuite includes a jetted tube and huge walk in shower. The walk-out basement is where the action is with a massive gathering space including bar with a fridge and dishwasher, billiards area and additional living areas. You get another full bathroom, storage room and den/flex space to complete the basement. The basement and garage level have in-floor heat for year round warmth.The triple attached garage connects to the house through the laundry area. This acreage includes 5 acres of your own land to enjoy and has a unique fishpond with 2 waterfalls, a red steel clad barn and shed as well as yard space for pastures or gardening. Some of the recent Improvements include new shingles, 2 furnaces & 2 A/C units as well as a new in floor heat boiler system. This is private country living at it's finest with an impressive modern home to enjoy! (id:43352)
Real Estate Centre - Fort Macleod
Banff, Alberta
An exceptional chance to purchase a fully operational Banff Light Industrial Business. Bow River Glass has been providing high end services to the Bow Valley and neighboring areas for over 20 years. This business is being sold with all inventory, tools, fleet vehicles, and equipment, allowing for a seamless takeover. The current owner is open to staying on for a mutually agreed-upon time period to provide training to the new owner and acquaint them with important clients and customers. This sale includes the business only and offers a lease with multiple renewal options at a prime location within the Banff Industrial Compound. (id:43352)
Royal LePage Solutions
Fort Macleod, Alberta
JUST LISTED!! 10 out of 10!! This gorgeous 1869sf, 4 bedroom, 4 bathroom custom-built home on 10 acres, just 10 minutes south of Fort Macleod has everything you need, inside and out! That includes: room for your garden, a huge wrap-around deck, a custom wood fired pizza oven, GREAT WATER (and lots of it), room for your four-legged friends (big and small), and a 40 x 60 shop that can be whatever you need it to be! Step inside the front door of this home and you will instantly love the warmth and openness of the main foyer and living room, with clerestory windows, wood plank vaulted ceilings and beautifully finished gas fireplace. Around the corner, you’ll find a cozy formal dining area, with french doors to the west-facing deck. Through to the kitchen, you’ll find stunning maple cabinets, a brand new gas cooktop, built-in oven, and so much storage! This includes two pantry cupboards, large enough to hold an upright freezer or second fridge! There’s room for you to install a second island or massive work table, or have a second, more informal dining area, plus a sweet breakfast area tucked into the floor to ceiling bay window with views to the south. What a lovely space! Down the hall, you’ll find a huge primary suite, complete with 3-piece ensuite bathroom and walk-in closet. There are also two large bedrooms and another full bathroom, featuring a huge Jacuzzi soaker tub! Heading down stairs, there’s a large family room, as well as another bedroom and bathroom. There’s room in this basement for at least two more bedrooms, possibly more - so your family can grow and grow and grow. The house also features an attached 22 x 23 heated double garage, a wrap around deck with views to the south and west. Outside in the yard, you’ll find ample room for your garden, a garden shed, a custom-built wood fired pizza oven, plus loads of fruit trees and shrubs. The property also features a 40 x 60 shop or barn that can be finished to suite your needs, as well as a 12 x 16 shed that would make a perfect tack or feed room for your four-legged friends! The mature shelter belt runs along the south, west and north of the main yard, with a pasture on the north end of the property for your horses, cows, llamas, donkeys - whatever you’re into. There’s so much to love about this beautiful acreage just minutes from town! Call your favourite realtor to book a showing today and move in immediately! (id:43352)
Cir Realty
Claresholm, Alberta
Welcome to your new home!! This charming half duplex offers the perfect blend of convenience and comfort, boasting an open-plan layout and a host of desirable features. Upon entering, you are greeted by a large front living room, ideal for entertaining guests or relaxing with family. The main floor is thoughtfully designed, with all amenities conveniently located on this level. Two bedrooms, including the primary suite with a large closet and a view of the landscaped backyard, provide ample space and privacy. The main floor also features a 4-piece bathroom, eliminating the need to navigate stairs for everyday essentials. For added convenience, main floor laundry facilities are included just off your garage entrance, making household chores a breeze.The heart of the home lies in the spacious eat-in kitchen, complete with plenty of cabinets including a custom built pantry cupboard. Adjacent to the kitchen is a generously sized dining area, perfect for enjoying meals with loved ones. From here, you can access the partially covered back deck, where you can unwind and soak in the tranquility of your landscaped backyard. The fully developed basement offers even more living space, with a large family room and recreation area providing endless possibilities for relaxation and entertainment. Additionally, there is a spacious 3pc bath downstairs as well as ample storage space and room for a den or home office, catering to your lifestyle needs. With an attached single heated garage and back alley access, parking is convenient and secure. Whether you’re commuting to work or exploring small town living, you’ll appreciate the ease of access provided by this desirable location. Don’t miss your chance to make this centrally located half duplex your new home. Schedule a viewing today and experience small town living at its finest. (id:43352)
Century 21 Foothills Real Estate
Nanton, Alberta
This charming home for sale in Nanton, Alberta offers a cozy and inviting living space perfect for a family or couple. Featuring 3 bedrooms, 1 bathroom, and a convenient 2-piece ensuite in the master bedroom, this home provides plenty of room for comfortable living. The oversized garage and workshop offer ample storage and workspace for hobbies and projects. The bedrooms have been updated with new flooring, adding a fresh and modern touch to the home. Outside, the serene yard with a large deck is the perfect place to relax and enjoy the peaceful surroundings. Situated on a large corner lot, this home offers plenty of outdoor space for gardening, playing, or simply enjoying the fresh air. Don't miss out on this wonderful opportunity to own a lovely home in the beautiful town of Nanton. Located just a short drive away from Calgary, Okotoks and High RIver, Nanton offers the perfect balance perfect balance of small town living and easy access to city amenities. (id:43352)
Exp Realty
Nobleford, Alberta
Welcome to Nobleford, where the children play in the streets...just like the good ole days!! This lovely Ashcroft built 5 bedroom, 3 bathroom home is equipped with many upgrades such as an amazing chef’s kitchen with a large island, quartz countertops, stainless steel appliance package including a 5 foot fridge/freezer combo, 5 burner gas range, built-in wall oven & built-in microwave. The open concept kitchen, dining room, living room is great for entertaining! The large primary suite with walk-in closet & ensuite with walk-in shower is also located on the main level. An additional bedroom, a 4 piece bath, and the laundry room complete the main level. Downstairs you’ll find an additional 3 bedrooms, a 4 piece bath, and a bright & cozy family room. The large utility room also doubles as a great storage space. This home has a brand NEW SHINGLES on the roof and an attached two car garage with a heater to take the chill off of things and/or use as a workshop. No need to worry about too much yardwork here, the yard is small and low maintenance! Note: Seller discloses the primary bedroom fan does not work. (id:43352)
Cir Realty
Rural Foothills County, Alberta
Country Lane Estates is an absolute oasis away from home. The park is gorgeous and well taken care of. There is a pride of ownership within the park that is evident as you drive in! The park is secured with key fobs. The clubhouse has tons of amenities that are included within the condo fee, such as: meeting spaces, fireplace, pool tables, swimming pool and hot tub, poker tables and board games, a laundry room and more. The auditorium can be rented out for a reasonable rental fee to help you celebrate milestone birthdays and anniversaries. This #61 lot is move in ready. Full concrete throughout the lot! Incredible for a low-maintenance yard. No more fighting with the RV to level it. Pull it and set up! Rock throughout the remainder of the lot to keep it clean and beautiful. Bring your flower pots to add you own touch, and you are ready for the summer! (id:43352)
Cir Realty
Fort Macleod, Alberta
Check out this super sweet 4 bedroom, 2 bathroom bungalow in the family-friendly community of Fort Macleod! This mid-century beauty has ample room for you and your growing family, with over 2000sf of living space upstairs and down. The main floor featured a cozy MCM living room with original hardwood floors, a classic, U-shaped kitchen, and a sunny, south-facing dining area overlooking your large patio and back yard. Upstairs you’ll also find two bedrooms and the main bathroom, which has been fully updated. Heading downstairs, you’ll find a huge family room, two more bedrooms, another 3-piece bathroom, and lots of storage space, including a cold room for all your canning and Costco extras! Outside in the yard, you’ll find ample room for the kiddos to play, including a large custom play structure that stays with the house, and a sheltered patio area for relaxing after the kids have gone to bed. There’s also a ton of off-street parking on that long driveway, as well as in your 13 x 22 single garage. Lots of value in this quaint family home, whether you’re looking to expand your family, or downsize into something retirement ready. Investors: this home is currently rented and the tenants would love to stay. Whatever your plan is for this sweet house, call your favourite realtor to book a showing today! (id:43352)
Cir Realty
Priddis Greens, Alberta
PRIVACY, FOREST and the PRIDDIS GOLF COURSE are the main attractions of this location, let alone a QUIET CUL-DE-SAC with like-minded families that want to have space inside and out! over 4,800 sqft of DEVELOPED LIVING SPACE! This home is perfect for the growing family, or blended family! This 2 Storey SOUTH backing home offers incredible division of space, so all members can do their thing and yet, large open spaces like the Kitchen, Dining and Living Room offer common areas to hang! Main floor is super inviting, with the only private area being a main floor Office – great for working at home!! Great floor plan offers huge South windows for that natural light, views of the treed yard all year long! TV Media area in Living Room, great for entertaining on the Main floor, fireplace in the Living Room and a large island in the Kitchen, with quartz c-tops, makes for easy preparation and fun entertaining! Plenty of storage with a walkthrough pantry, plenty of countertop space for the chef in the family, along with Stainless Steel appliances including a Gas Stove! Oversized deck off the Nook/Dining area, central Dining Room table is casual yet easy to see the Dinner parties happening! Watch the kids play outside, ample room with a lower aggregate patio down from the large Deck with gas line for BBQ and Heater / Fire table! Huge Mudroom and Hall lead to an oversized Heated Triple Garage, currently with a Gym setup!! With the Driveway, you could park 9 cars! 4 bedrooms plus a Huge Bonus / Media Room up, 4-piece Main Bathroom with separate shower and Double sinks for the kids. Primary Bedroom is very spacious and offers enough space for a King bed. Ensuite is to die for, with oversized separate Shower with Bench from large Soaker tub, Double sinks and a large walk-in closet with built-ins! Lower level offers another bedroom, a 3-piece bathroom with a stunning oversized Shower! Games Room fit for a Pool Table, has a wet bar with mini-fridge, nice accents, and another space for family members to pick away at their guitar, planning their next little ditty! Hot tub included,AC for those warm summer nights – This home at this price is a must and allows you to get into a prestigious community with one of the best golf courses in North America! 15 minutes to Safeway and Shawnessy Station, let alone quick access to Bragg Creek and the Mountains!! Lovely area, great community, great school district!! (id:43352)
RE/MAX Realty Professionals
Rural Foothills County, Alberta
Located high on Millarville’s Whiskey Hill, this incredible home sits on 9.51 treed acres and features absolutely outstanding views of the Rocky Mountains. Offering over 8,000 square feet of finished living space including six bedrooms, seven bathrooms, six fireplaces and an additional living space with a dedicated entrance above the garage. Post and beam details are complimented by vaulted ceilings, hardwood floors, wood feature walls, limestone details and very high end finishings throughout. The walkout basement boasts nine-foot ceilings, a full wet bar, a theatre room and a dedicated games room and an upper loft and bonus room offer additional living space with amazing views. Zoned in-floor heat runs through the basement, the kitchen, the primary ensuite and the four-car garage. An additional 22’ x 40’ shop with a 12’ x 22’ mezzanine offers additional parking or a workspace and also has heated floors. An 18’ x 20’ barn with rubber floors, two stalls, a tack room and an external automatic waterer is ideal for an equine enthusiast and for the green thumbs, a fully fenced garden features eight raised beds and an 8’ x 14’ garden shed. An outdoor fire pit, a hot tub, a covered patio, a beautiful wood gazebo and an outdoor fireplace offer many options for relaxing outside and the numerous oversized windows make this home feel one with nature. (id:43352)
Coldwell Banker Mountain Central
272 Street W
224101 Highway 549 W
264104 594 Avenue E
152 Southbank Street
Lot 14 Pine Coulee Ranch
1111, 550 Belmont Street Sw
42 Creekside Grove Sw
501 Hawk's Nest Lane
506 6a Street N
Twp Rd 180 & Rge Rd 214
413 52 Avenue
119 Milnes Street
2101 1 Avenue S
13 Chinook Crescent W
282041 Twp Rd 113
Real Estate Centre - Lethbridge
137 Eagle Crescent
74070 810 Highway
216 48 Avenue W
101 Slade Drive
322 11 B Street
61, 370165 79 Street E
330 19th Street
211 Hawk's Landing Rise
100, 242117 1280 Drive W
3 Bedroom
3 Bathroom
2264.62 sqft
4 Bedroom
5 Bathroom
1372.43 sqft
23659 sqft
1 Bedroom
1 Bathroom
579.46 sqft
3 Bedroom
3 Bathroom
2497.17 sqft
6 Bedroom
4 Bathroom
31762 sqft
2 Bedroom
1 Bathroom
918.25 sqft
4 Bedroom
2 Bathroom
1425 sqft
3 Bedroom
2 Bathroom
1123 sqft
4589 sqft
3 Bedroom
4 Bathroom
3071 sqft
Industrial
2000 sqft
4 Bedroom
4 Bathroom
1869 sqft
2 Bedroom
2 Bathroom
1081 sqft
3 Bedroom
2 Bathroom
1206 sqft
5 Bedroom
3 Bathroom
1309 sqft
4 Bedroom
2 Bathroom
1021 sqft
5 Bedroom
4 Bathroom
3617 sqft
6 Bedroom
7 Bathroom
5100 sqft
