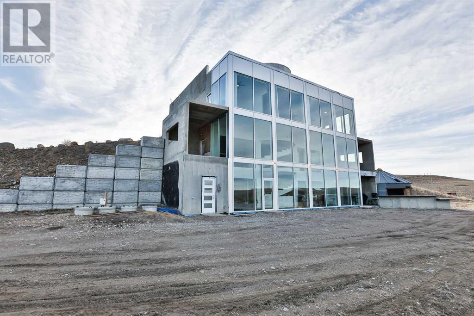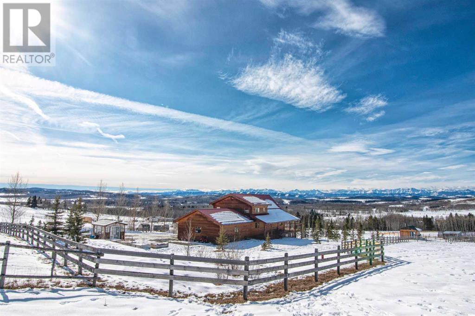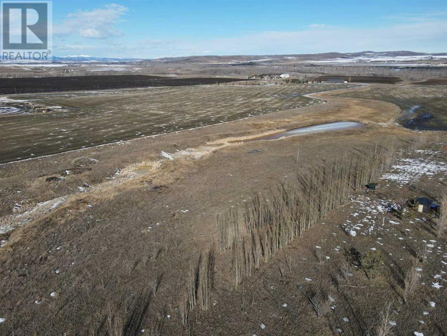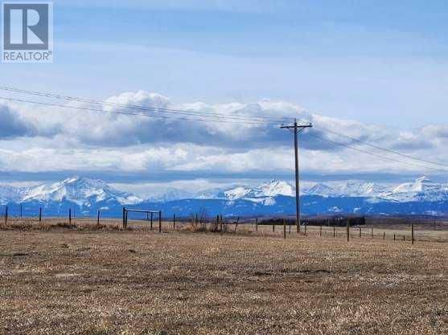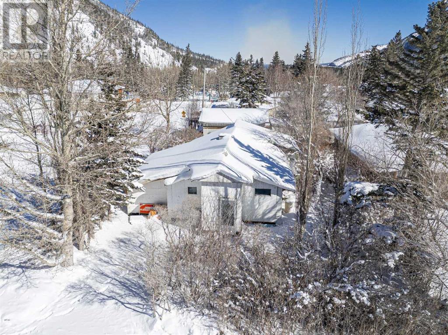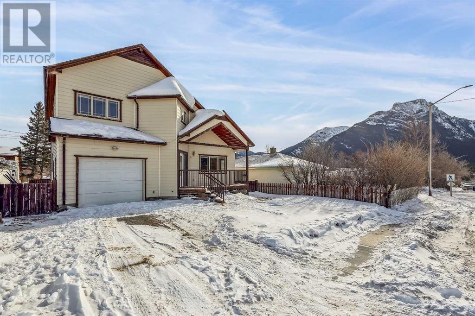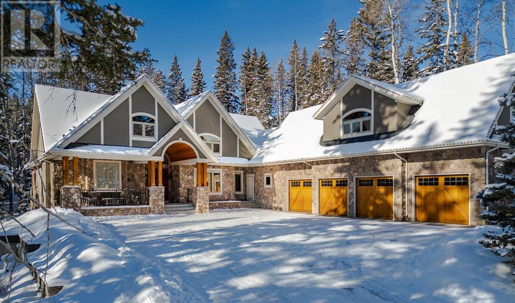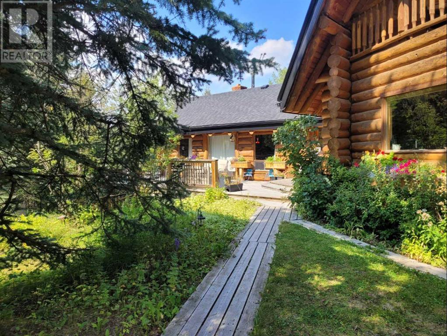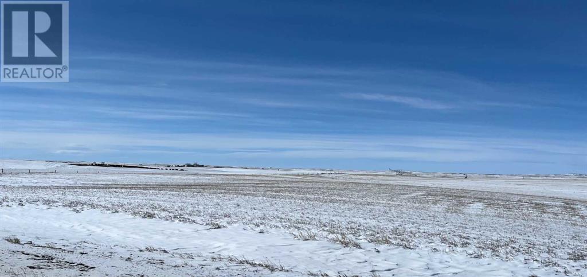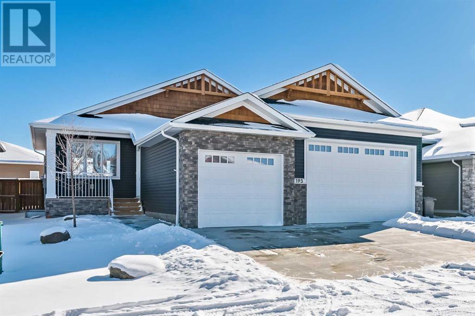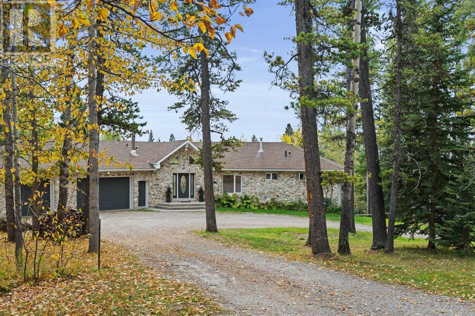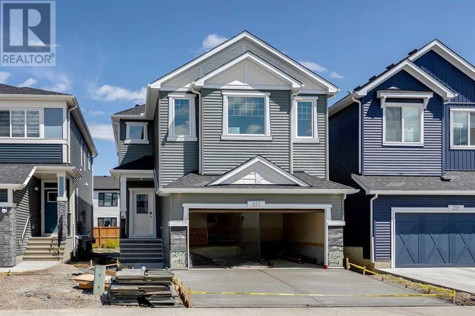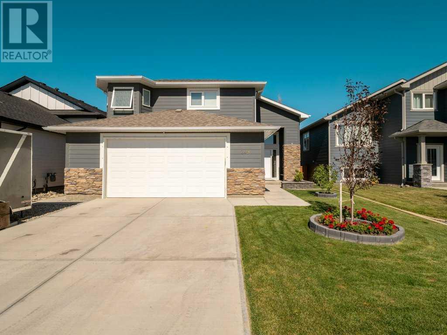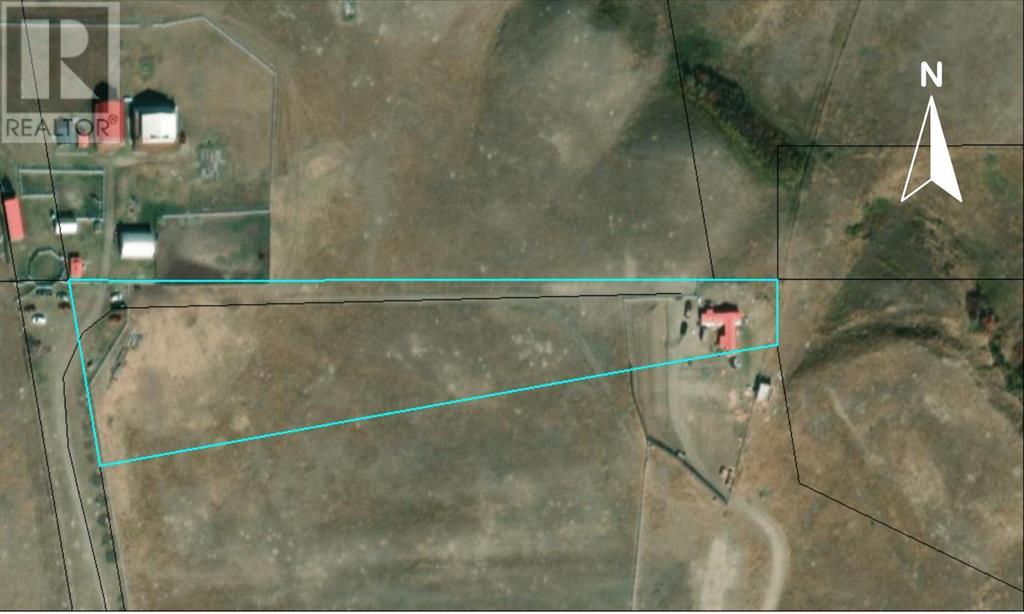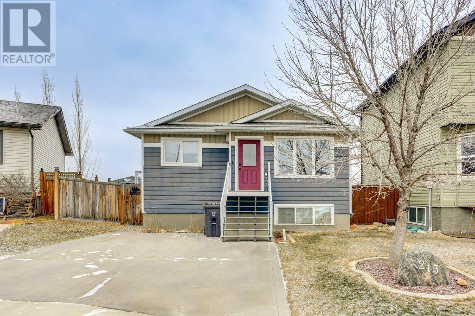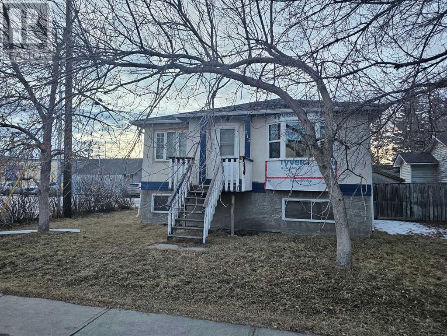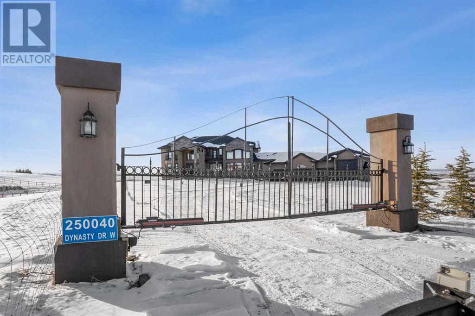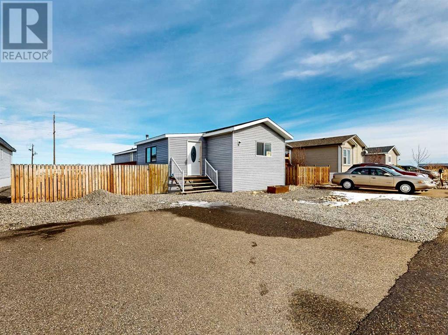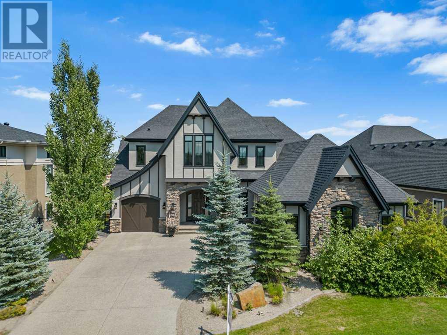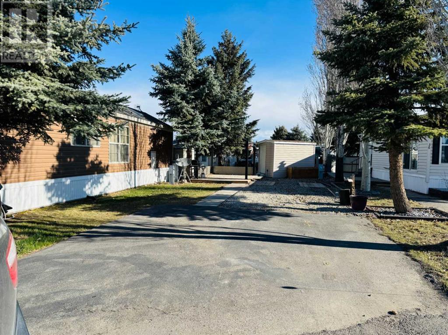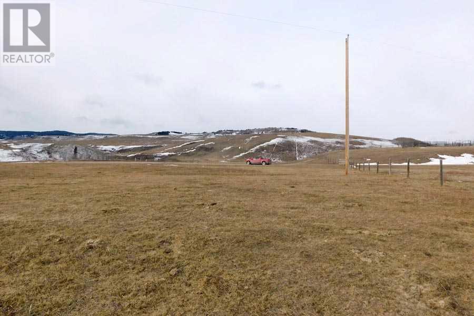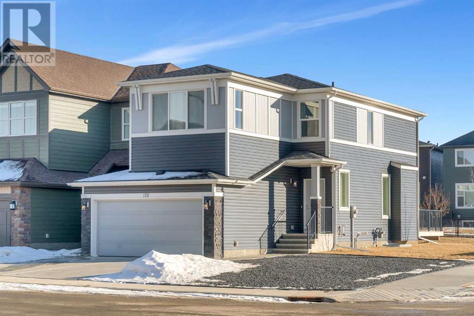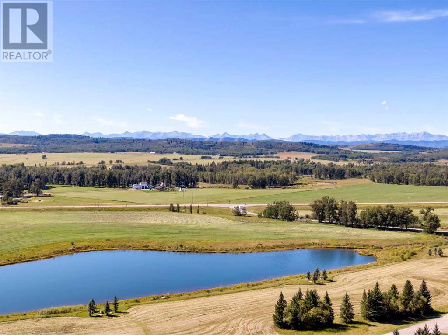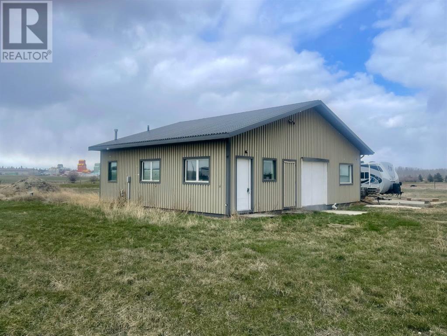Rural Vulcan County, Alberta
This lakeside retreat promises a luxurious yet environmentally conscious lifestyle, with ample space for relaxation and entertainment. This outstanding “off the grid” double envelope house is a Passive Solar House design which collects solar energy in a solarium, and passively allows the warm air to circulate around the house between two sets of walls (a double building envelope). The description of the property emphasizes its eco-friendly and sustainable design, but its location is just as amazing, offering stunning views of the Little Bow Reservoir. The design seamlessly blends modern luxury with outdoor living, providing a serene escape from the hustle and bustle of everyday life. For those seeking a harmonious balance between comfort and environmental consciousness, this lakeside estate offers a unique opportunity to embrace a sustainable waterfront lifestyle for your self or as an income property for an Air BnB. The property features four bedrooms with your very own balcony and views for miles, the potential of 4.5 bathrooms (1.5 Complete), and various amenities like a games room and a media room. The picturesque setting invites residents to enjoy water sports and immerse themselves in nature. Additional benefits of this off the grid living home are 4 levels including a 4 car garage, 16 Solar panels, 210,000 btu boiler system for in floor heating, and a wood burning fireplace in one of the garages. There are two areas to grow trees in the solarium. Each and every room is nice and spacious! The first floor features a large kitchen with walk in pantry, mudroom, a grand entrance with the 22’ soring ceiling, sitting room, living room, and a fantastic media room. The real show stopper is the one of a kind, "stair way to heaven" curved staircase in the center of each floor. The second floor has acid stained polyurethane coating on the concrete, and two positively massive primary bedrooms. Both these bedrooms feature windows for days, large walk in closets, and rough ins for what could be incredible ensuites. The laundry is conveniently located between the two bedrooms as well. The third floor includes another large sitting room, two more bedroom, entrance from the garages, and a 3 piece bath. You simply will not find another home like this one anywhere! The windows and thoughtful design will wow you, the efficiency and design just make sense, and the views will never get old. You truly must see this one to appreciate it! Give your Realtor a call and come see what eco friendly living could look like for you! NOTE: Home is not complete. Please see supplements. (id:43352)
RE/MAX Real Estate - Lethbridge
Rural Foothills County, Alberta
Welcome to your dream acreage! Nestled on 10 acres, this haven boasts a million-dollar view stealing the spotlight with stunning sunrises and sunsets, surrounded by rolling hills and majestic mountains. Ideal for wildlife enthusiasts and horse lovers, it features 2 water troughs, corrals, and space for your barn or shop. Water and power are ready for a hassle-free setup, complemented by a convenient riding ring. The 4-bed, 3.5-bath house exudes rustic charm and open-concept living, with vaulted ceilings adding to its spacious allure. Revel in panoramic views from the wrap-around deck. Practicality meets coziness with in-floor heating in the foyer, basement, and an oversized double garage, equipped with a workshop for car/truck enthusiasts. A new boiler, installed in spring 2023, ensures comfort year-round. One of the bedrooms in the basement would be perfect as an office, offering a serene workspace with a view. Adding to the charm, a quaint cabin with a fireplace awaits. Recent septic system cleaning and proximity to a K-8 elementary school (just minutes away) and a high school (15 minutes) enhance the appeal. Don't miss the chance to call this picturesque property home! The seller's are also selling their 88 acres of land, MLS# A2087068, two separate titles but anyone looking to own almost 100 acres of land, you can check this listing out as well. The sellers have partnered with a talented interior designer, providing stunning renderings for potential buyers interested in renovations. They've also secured a certified construction company to bring these visions to life, and there's an attractive renovation incentive on the table. It's a compelling package for anyone considering a home transformation. (id:43352)
Exp Realty
Rural Foothills County, Alberta
Ideally positioned between Okotoks and Diamond Valley on Highway 7, this expansive 140-acre land parcel is a captivating canvas of natural beauty and strategic location. The property offers majestic views of the Rocky Mountains, creating an awe-inspiring backdrop to the gentle rolling hill that define its character. Adding to its allure, a small spring-fed pond graces the landscape, providing a serene focal point and potential for various build sites or outdoor activities, such as fishing. This unique parcel is also home to an established row of flourishing trees, enhancing both its environmental appeal and potential for sustainable land use. Immerse yourself in the tranquility of the surroundings while appreciating the convenience of proximity to Okotoks and Diamond Valley, ensuring easy access to amenities, schools, and recreational facilities. Imagine the possibilities as you explore the potential for development on this generous canvas – whether crafting an exquisite private estate, engaging in agricultural pursuits, or exploring various development & investment opportunities. Seize this rare opportunity to own a piece of pristine land that perfectly balances natural tranquility with the convenience of nearby urban amenities. (id:43352)
Sotheby's International Realty Canada
Rural Foothills County, Alberta
Welcome to a picturesque slice of paradise nestled in the Rural County of Foothills, Alberta. This pristine 8-acre plot of land offers an enchanting escape from the bustling world, where nature takes center stage and breathtaking mountain vistas paint the backdrop of your dreams. Immerse yourself in the tranquility of this rural haven, surrounded by the awe-inspiring beauty of the nearby mountains. As the sun rises, casting its golden rays upon the rolling hills, you'll be captivated by the ever-changing colors that dance across the landscape. With 8 acres at your disposal, the only limit is your imagination. Don't miss this rare opportunity to own a piece of heaven in the Rural County of Foothills, Alberta. Embrace the beauty of the mountains, the allure of nearby towns, and the endless potential that awaits you on this remarkable property. Your dreams of countryside living are just a step away. (id:43352)
Cir Realty
Exshaw, Alberta
Development Opportunity in Exshaw! Don't miss out on the chance to own both land and a home in the stunning Bow Valley! Make this house your home or build your dream house in the quaint Hamlet of Exshaw. Situated within walking distance to scenic trails and just a short drive from Canmore and Banff. This historical property boasts three bedrooms, a spacious living area, a kitchen, and a bathroom on the main floor. Additionally, there is an over-height crawl space with a workbench and a detached double car garage and separate storage. Step outside and immerse yourself in the vast mountain wilderness for hiking, biking, and skiing adventures right from your doorstep. Your dreams can become reality - come see the potential for yourself! Please note the home is being sold as-is where is. No disclosures are being made. There are no appliances included. (id:43352)
RE/MAX Alpine Realty
Exshaw, Alberta
Welcome to your dream mountain home nestled in the picturesque town of Exshaw! This home offers a unique opportunity with a separate legal suite, perfect for guests or rental income. Enjoy the epitome of mountain living with breathtaking views of the surrounding peaks from every angle. Step inside to discover a spacious and inviting open-concept living area, ideal for entertaining family and friends. Relax and unwind in the cozy living room, complete with a fireplace, perfect for chilly mountain evenings or to offset your heating costs. The well-appointed kitchen features modern appliances, ample storage, and a convenient breakfast bar for casual dining. Retreat to the master suite boasting a private ensuite bathroom, a large walk-in closet and abundant natural light. Two additional bedrooms offer comfortable accommodations for guests or family members. Downstairs is a fully finished basement ready for you to use. Step outside and soak in the serene mountain vistas or host summer BBQs in the fresh alpine air. The detached legal suite built in 2020 offers 1 bed & 1 bath ~ 500 sqft with high end finishes such as stainless steel appliances. Check out the U-Tour. (id:43352)
Greater Property Group
Priddis Greens, Alberta
Custom built modified walkout bungalow on a lot just shy of 1 acre offered from the original owners, designed with endless upgrades, a 4-car heated garage, 5,714 square feet of developed space, backing on to a wooded reserve and complete with its own secret room! Welcome to the Timbers in Hawk's Landing at Priddis Greens. Positioned along a cul-de-sac the original owners spared no expense, beginning with a covered front porch, central air, irrigation, solid core maple doors and triple pane Pella windows with built in retractable screens and shades. Enter into vaulted ceilings, a plethora of built-in speakers throughout the entire home and Tigerwood flooring which leads you into the main floor primary suite. 10' ceilings wrapped in a stylish bulk head, his and her walk-in closets, heated floors in the 5-piece en-suite bath lead to a 3 head enclosed tiled shower, jetted tub and his and her sinks. The hub of the main floor runs past the 1st gas fireplace in the lifestyle room, the oversized family dining room and into a true gourmet kitchen. Granite counters and backsplashes, Sub Zero beverage fridge, Wolf 6 burner gas stove, custom hood fan, spice rack pull outs, Sub Zero Professional fridge/freezer, Meile dishwasher, cabinet faced Wolf warming drawer, pot filler, miles of cabinets and prep space connecting to the enlarged nook with a generous walk in pantry to one side and access to the upper outdoor space to the other. Expand your entertaining on the full width covered deck complete with outdoor speakers, an area large enough to relax, dine and come together around the wood burning fireplace with gas log starter. The home's main floor laundry room is adjacent to the 4-car garage entry as well as a separate side entry, 3-piece bath and stairs to the upper media loft. The perfect fit for family gatherings or to watch the big game on your 106-inch projector screen with a 7.1 surround system, this added space is sure to impress and let's not forget about the hidden room the kids will enjoy too, located just behind the bookshelf! The fully developed walkout level starts with heated acid-stained concrete floors, a wine cellar and games nook on each side of the wet bar with access to the lower concrete covered patio and sun patio stretching out to the private South West facing wooded yard, upper grass area for the kids, hot tub and space for endless summer games and fun. With an open design, the lower level offers a gym, pool table area, a 2nd home theater, 3rd fireplace a 3-piece bath with steam shower, 2 oversized bedrooms and one with its own 3-piece en-suite bath. Location, community, lot size, design, upgrades all in a plan sure to impress ! (id:43352)
RE/MAX First
Bragg Creek, Alberta
Nestled on 5.21 acres amidst towering spruce, pine and poplar in stunning West Bragg Creek, this timeless custom log home exudes tremendous charm and offers endless possibilities. With over 4200sf of developed living space, this property is a multi-generational haven or income-generating retreat (Past income has exceeded $50k/yr while the seller lived there!). Located between Bragg Creek Provincial Park and Kananaskis Country (West Bragg Creek Day Use Area) and only minutes from each, the allure of riding, hiking, skiing and biking promise endless outdoor adventures. Formerly a Bed & Breakfast, this property has an abundance of distinct, interconnected living spaces. Multiple massive decks, patios and balconies capture the sun and invite wildlife to visit. In the main residence, a large foyer with two entrances beckons you inside. The home features a welcoming "Grand Room" with vaulted ceilings and a wood-burning stove, perfect for hosting gatherings. The central kitchen boasts huge picture windows, ample counter space, and a generous dining room, ideal for unforgettable kitchen parties. Convenience meets comfort with a main floor laundry room (One of three!) and bedroom. The upper level presents a primary bedroom with its' own secluded, covered balcony, plus a 5pc bath and a secondary bedroom with kitchenette and small balcony. The basement offers a primary-sized bedroom with 4pc ensuite, and a studio suite (Illegal) with a private walk-up entrance and deck, accessible through the main house or fully contained. The detached double garage nicknamed "The Cabin," is an eye-catching converted living space (Self contained, illegal) featuring its own balconies, patio and numerous skylights. Gardens brimming with flowers frame the natural setting, inviting relaxation and tranquility. With two driveway entrances joining at a massive driveway loop, plus RV parking, there's lots of room to maneuver the "toys". A detached pavilion boasts a party room which doubles as a carpor t, an outdoor kitchen and a workshop, plus it's adjacent to an enormous firepit, a hand crafted log picnic table (20' long!) and a second well with hand pump! This property is a gathering place for friends and family and is an opportunity not to be missed! (id:43352)
Greater Calgary Real Estate
Milo, Alberta
2.99 Acres of undeveloped land located in Vulcan County. 6 minutes from the town of Milo, 1.5 miles north off of Highway 23. Pick your perfect building location, the options are endless. Just enough room to have your hobby farm with no neighbors. Property is located 45 mins east of High River, or a short 30 mins to Vulcan, zoned Rural General. If Lake life is your next dream, snatch up this parcel as it is minutes to Lake McGregor and the boat dock. Kite surfing, kayaking, tubing, or fishing all available at Lake McGregor Provincial Recreation Area. (id:43352)
Century 21 Foothills Real Estate
Diamond Valley, Alberta
Better Than New 4-bedroom, 3-bathroom Modern Vibe Bungalow showcasing just over 2416 sq. ft. of living space! The moment you step into the front door you are embraced with pride of ownership. Spotless and Welcoming open floor plan gives a sense of space built for entertaining and comfortable family living. Filled with natural light the living room flows seamlessly to the dining room with access to the back deck and backyard. Enjoy the classic kitchen with large island, quartz countertops, modern cabinets, and S/S appliances. Large primary bedroom offers a walk in closet, and 4 piece ensuite with a great stand alone shower. 2nd bedroom perfect for a nursery or office. Main floor laundry/mud room with access to a triple attached garage with 12'3 ceiling, and a 10ft garage door! The fully developed basement offers 2 more bright bedrooms, a family/rec room, 4-piece bath and lots of storage space. Smart low maintenance eco-friendly landscaped front yard with rock and gravel that reduces water use. This home is perfect if you’re looking to downsize or starting off. Close to walking/bike paths, parks, school, arena, and hospital. Come see what 195 Riverwood Crescent has to offer... you won't be disappointed! (id:43352)
Royal LePage Solutions
Rural Rocky View County, Alberta
Public Remarks: Privately nestled amongst the trees on 5+ acres sits this enchanting ranch-style walkout bungalow! Conveniently located within walking distance to Kananaskis Country and the West Bragg Creek Trail System for endless outdoor recreation. Then come home to a quiet and peaceful piece of paradise surrounded by endless Alberta big sky and lush forest views. The beautiful stonework on the front of the house is all Bragg Creek stone. Soaring vaulted ceilings, gleaming hardwood floors and an abundance of natural light welcome you inside. French doors open to the main floor den for a tucked away workspace. Open and bright the airy main floor is perfectly situated to make the most of those outstanding views out of oversized windows. The farmhouse-style kitchen features a gas stove, timeless subway tile, tons of cabinets and a walk-in pantry for extra storage. Glass railings adorn the upper deck to ensure none of the views are obstructed while hosting summer barbeques, sipping peaceful morning coffees or simply unwinding immersed in the surrounding serenity. Situated on the corner for extra windows, is the huge primary bedroom – imagine waking up each day to those incredible views! A large walk-in closet and a private ensuite with dual sinks make it a true owner’s escape. This level is completed by a handy powder room, a second bedroom, another full bathroom, laundy and a mudroom. Gather in the rec room in the walkout basement and put your feet up in front of the quaint wood-burning stove, curl up with a good book or enjoy some friendly competition at the included pool table. 3 additional bedrooms and another full bathroom are also on this level. Walk out to the lower patio and beyond to this nature lover’s utopia with endless trees, a greenhouse, a chicken coop, a corral, a barn, a shed, enclosures for horses and more! The oversized, heated triple car garage has room for more than just vehicles with extra space for equipment or a workshop plus extra RV parking to the side. This picturesque property has it all - away from the hustle and bustle of the city yet without sacrificing any of its amenities! (id:43352)
Real Broker
Calgary, Alberta
Welcome to The Allure 3 by Sterling Homes — a luxurious and functional property that will captivate you. With 9' knockdown ceilings, this home feels open and elegant. The executive kitchen features built-in stainless steel appliances, granite countertops, and undermount sinks. Cozy up by the gas fireplace, while the paint grade railings with iron spindles add a modern touch. The bonus room has a vaulted ceiling, and the primary bedroom boasts a 5-piece ensuite. Two additional spacious bedrooms and a picturesque bonus room with vaulted ceilings finish the second level. All Sterling Homes come with New Home Warranty giving you peace of mind in your brand new home. *Photos are representative* (id:43352)
Bode Platform Inc.
Coalhurst, Alberta
Welcome to this inviting and well-maintained 6-bedroom, 3-bathroom home, nestled in a tranquil neighborhood that exudes warmth and comfort.As you step inside, you'll immediately feel at ease. The covered back deck welcomes you to a space where outdoor enjoyment knows no bounds. Whether you're savoring a sunny day or stargazing on a crisp evening, this deck is your perfect retreat.Inside, you'll discover a home designed for convenience and flexibility. With six bedrooms, three bathrooms, and laundry facilities on both the main floor and basement, this home effortlessly accommodates your needs.What sets this property apart is its adaptability. The basement includes a summer kitchen, making it easy to create two separate living spaces. It's an ideal setup for guests, extended family, or simply personalizing your living arrangements.For those seeking relaxation, the basement offers a delightful surprise – a full walkout to a covered HOT TUB space, providing a soothing escape throughout the year.The main floor is a welcoming space for entertaining. The kitchen, dining area, and cozy gas fireplace in the living room create an inviting atmosphere. Two bedrooms on this level share a stylish 4-piece bathroom.Upstairs, your private oasis awaits. The primary bedroom, with its 4-piece ensuite and roomy walk-in closet, offers a retreat to cherish.The basement continues to impress with three more bedrooms, a modern 3-piece bathroom, and a spacious family room equipped with the kitchenette we mentioned earlier. This space adapts seamlessly to your lifestyle, whether it's family gatherings or your own personal hideaway.The property's outdoor amenities enhance your living experience. The fully landscaped yard includes underground sprinklers, and the enclosed deck features a gas connection, perfect for BBQs and creating a cozy firepit ambiance.Convenience is further ensured with a double attached HEATED garage, offering protection and ease for your vehicles and belo ngings. Now is the time to explore this remarkable property through photos, a virtual tour, and a floor-plan. Don't let this inviting opportunity pass you by – make this welcoming home yours today! (id:43352)
RE/MAX Real Estate - Lethbridge
Carmangay, Alberta
Bordering the north side of historic Carmangay Village, this 3.16-acre estate offers a unique blend of heritage and serenity, featuring a quaint ranch house on the very grounds Charles Carman chose for his home in 1904. Just a glance away, the Carmangay Sundial stands as a testament to the rich spiritual legacy of the Blackfoot Nation, echoing tales from ten thousand years ago. The property boasts unparalleled views of the pristine Carmangay valley, adorned with ancient tipi rings and trails, inviting you to wander and dream. Overlooking this historical panorama is the serene flow of the Little Bow River, ensuring a vista of unmatched beauty and privacy. This offering is not just a home, but a piece of history, with every glance out the window a journey through time. (id:43352)
Cir Realty
Coalhurst, Alberta
Welcome to your new home in Coalhurst! This inviting 4 bedroom home is located on a quiet street with a private fully fenced yard. You’ll find 2 bedrooms on the main level, and 2 more in the fully finished basement. Recently updated with new carpets, downstairs provides a great space for entertainment or relaxation. Located in a peaceful neighborhood with convenient access to amenities, this property offers the ideal blend of tranquility and functionality. Other updates include a new roof in 2023. Don't miss out on the opportunity to call this Coalhurst gem. If your'e looking for that small town feeling and want to raise kids in a small town yet 5 minutes away from Lethbridge look no further!!! Call your Favorite Realtor Now to book a appointment. (id:43352)
Century 21 Foothills South Real Estate
Diamond Valley, Alberta
The perfect opportunity to own a cozy home in the heart of Diamond Valley! With a little love this house can be the perfect home. Within walking distance of restaurants, groceries, a medical centre, and schools, this comfortable community will be right at your fingertips. PLEASE NOTE: this listing is sold "As is, Where is," with no warranties and conditions. All offers to be written on the attached Revised Purchase Contract and accompanied by the 'Schedule A' document. DISCLOSURE: This property is unavailable for viewing currently - Waiting on active court order to grant access. (id:43352)
Exp Realty
Rural Foothills County, Alberta
Welcome to De Winton Heights! Step into luxury living with this exquisite 2-story estate sprawling over 6.79 acres, offering unparalleled views of the city and mountains, with in a short drive to Strathcona-Tweedsmuir School. As you arrive, you're greeted by a grand circular driveway and secure gates, setting the tone for the elegance within. With over 9000 sq. ft. of living space, this home boasts 7 bedrooms, 4 with private ensuites, and 3 kitchens, making it perfect for hosting guests or extended family. Floor-to-ceiling windows flood the interior with natural light, highlighting the formal living and dining areas, adorned with built-ins, a gas fireplace, and cathedral ceilings in the great room. Throughout the home, you'll find a mix of luxurious carpet, marble, and hardwood flooring. The chef's kitchen is a culinary masterpiece, featuring a beautiful granite island, stainless steel appliances, and a charming breakfast nook. Additional features include a family room, summer kitchen, main floor guest suite with ensuite, and a convenient office space. Upstairs, the primary bedroom suite offers a tranquil retreat with a spacious walk-in dressing room, fireplace, and a lavish 5-piece ensuite. The upper level also boasts a sprawling bonus room and three additional bedrooms with ensuite bathrooms, providing ample space for relaxation and privacy. The fully developed walkout basement is an entertainment haven, complete with two bedrooms, a 4-piece bath, bar, games and rec room, exercise room, and a sprawling media room. Outside, the heated 5-car garage includes RV parking, ensuring plenty of space for all your vehicles and toys. Don't miss out on the opportunity to experience luxury living in the charming Hamlet of De Winton. Contact your Realtor today to schedule a private viewing of this spectacular home. (id:43352)
Royal LePage Mission Real Estate
Fort Macleod, Alberta
Welcome to 231 Appaloosa Way! Located on the north side of this quiet manufactured home community, this +1300sf home features three bedrooms, two bathrooms and ample room for living your best life. As you walk through the front door, you’ll find a bright foyer, with room for all your extra storage needs. Enter the main living space to find a large living room, separated with a glass partition wall from the kitchen dining area. The kitchen boasts ample counter, cupboard and dining space, complete with a built-in china cabinet and buffet area. Through to the primary suite, you’ll find a large bedroom opening to your huge ensuite bathroom, complete with and extra large walk-in closet, a huge jetted soaker tub and lots of storage for all your toiletries. At the other end of this home, you’ll find two more bedrooms and another full 4-piece bathroom, perfect for the kids, guests, your home office or hobby room. This home also features a large laundry room, with access to your full length deck and private back yard, which is fully fenced for Fido! (Pet approval is required.) This home is located on the north side Macleod Meadows close to shopping, the Health Centre, restaurants, the new dog park, and all that the vibrant town of Fort Macleod has to offer. NO new development behind this unit. Lot rent is affordable at $360 per month, including sewer, garbage and recycling pick up. Water is approximately $50 per month. Immediate possession preferred! Call your favourite agent and have a look today! (id:43352)
Cir Realty
Heritage Pointe, Alberta
Former Foothills Hospital Lottery Showhome located backing onto a pond in the estate community of Artesia at Heritage Pointe located just minutes south of Calgary, the South Calgary Health Campus, and all the amenities of Seton and Cranston! The perfect combination of peace, privacy, and convenience of Calgary amenities. The builder encouraged their designers to explore and push their creativity for this luxury show piece when creating this fully finished four bedroom, 3.5 bath masterpiece offering over 5600sqft of development with a 3-car garage. Stunning 10 ft ceilings through the main floor featuring a designer kitchen with a curved wall of windows featuring granite counters, expansive curved island, custom cabinetry, and designer built-in stainless-steel appliances that include Sub Zero and Wolf. There is a separate formal dining room, gorgeous living room just off the kitchen space, and a custom designed main floor office/den area that has sliding doors for your privacy. The upper level has an oversized laundry room with storage, three bedrooms, and a custom designed curved bonus room that provides an amazing living space. The stunning master suite showcase is the ensuite bath with double sinks, an oversized tile and glass shower, and a free-standing soaker tub. The fully finished walk out lower level is an entertainer’s delight! There is a large family/games area with a full wet bar, custom built indoor putting green, fourth bedroom, and a full bathroom. Additional inclusions: full home automation system, two furnaces, two central A/C units, in floor heating, and all the mounted TVs throughout. This home offers custom designed architecture, professional designed interior, extensive upgrading throughout to be the builders showcase masterpiece, over 5600sqft of space for your entire family, and an amazing location backing onto the pond in the award-winning community of Artesia ideally situated just minutes from Calgary! (id:43352)
RE/MAX Realty Professionals
Rural Foothills County, Alberta
Welcome to Country Lane Estates - a gated community for all ages to enjoy. This lot has a paved parking pad in front and then a gravel pad for the RV to sit on. There is a raised deck and gazebo that will stay with the lot. At the back of the lot is a shed with shelving and space for a freezer and small fridge plus lots of space left to store your seasonal items. Country Lane Estates is a gated community and you can live here up to 7 months of the year. The water is turned on for the season when the ground thaws and the water is turned off before it freezes. It is a self-managed condo that is very involved in the community and there are lots of activities to get involved in throughout the week / season. They have an office that is open during the week (once the park opens for the season) if there is any questions or concerns. Condo fees are $235/mo ($2820/year). There is a clubhouse that has laundry facilities, gym, library / board game & puzzle room with a billiards table, poker / games room, and an auditorium (that can accommodate up to 100 people!). There is a pool (with a new liner as of 2023) and a hot tub for the family to enjoy. There is even a playground on site for the kids. This lot is located close to the off-leash dog area and only a few blocks away from the Sheep River. Easy access to both Highway 2 and 2A so getting to Okotoks High River or even Calgary is not far away. This could be your weekend getaway or your full spot for seasonal living. Call today to book your showing! (id:43352)
Century 21 Foothills Real Estate
M.d. Of, Alberta
This is an extremely rare generational opportunity to purchase a piece of heaven deep in the Porcupine Hills of southwestern Alberta. A nice flat topped hill to build on to enjoy the magnificent panoramic views in all directions. About 5 miles up the road and you are in the forestry! Approximately 6.8 acres with MD gravel road access and Trout Creek running through the property as well as another seasonal stream in the trees and bushes. Power and gas are both to the property. With only one more residence farther up the road you have lots of peace and quiet. All the surrounding ranchland has conservation easements on it so peace and quiet will likely be the norm from here on. These acreages are getting very rare in this beautiful, unspoiled, part of southern Alberta and the next one may be a long time coming so better have a look! (id:43352)
Maxwell Capital Realty
Calgary, Alberta
Welcome to charming and meticulously maintained 4 bed, 4 bath home nestled in a desirable SW neighborhood. Close to top schools, public transit, LRT station and many amenities. The massive corner lot offers a fully LANDSCAPED south backyard with lush GREENSPACE and private deck. Step inside to discover beautifully appointed interior selections complimented with natural light thanks to extra windows throughout the house. The main floor comes with full 4 pc bathroom and a den/office area. The bright living and L-shape upgraded kitchen with center island is ideal for family/friends get-togethers. Upstairs you will find with three spacious and bright bedrooms, ensuite spa bath, laundry room, common bathroom and a bonus/family room. The bonus/family area offers extra windows making it a perfect place to relax and unwind with your favorite book. If this is not enough, the fully FINISHED BASEMENT offers additional living space complete with bedroom, full bathroom and a rec room. Call today to book your private showing, this is a must see. (id:43352)
Exp Realty
Rural Foothills County, Alberta
Immersed in natural splendor, this property offers a unique synergy of peaceful retreat and convenient access, just 20 minutes from the charm of Bragg Creek and 30 minutes from the energy of Calgary. Here, you'll find the perfect escape to unwind and reconnect with nature after a demanding day. Opportunities to own a piece of land as serene and captivating as this are seldom encountered.This haven serves as a gateway to the adventures of Kananaskis and the backcountry, offering a plethora of activities like hiking, mountain biking, cycling, horseback riding, fishing, and cross-country skiing. While enveloped in nature, you'll also enjoy the ease of proximity to everyday necessities. The property boasts quick access to the city and the new ring road, and is within walking distance of essential services like the K-8 school, hockey rink, and the iconic general store.Step back in time and explore the rich heritage of the hamlet, established in 1885. Immerse yourself in the vibrant community atmosphere, visiting the charming farmers market, the historical art gallery, or the renowned distillery and craft breweries. Discover unique local artisan studios, embrace the western culture, and experience the thrill of the racetrack. This property offers the perfect canvas to create your dreams, amidst a backdrop of tranquility, adventure, and rich history. Don't miss this opportunity to embrace the beauty of this natural sanctuary. Your journey to a life of harmony begins here. (id:43352)
RE/MAX First
Nanton, Alberta
Nestled on the southeast side of charming Nanton Alberta lies a prime industrial zoned commercial lot, spanning one acre of opportunity. Boasting approximately 1,300 square feet of office space, plumbing, electrical, in floor heating and plenty of storage space this property is tailor-made for entrepreneurs seeking a strategic foothold in a thriving community right down town. Accessibility is a hallmark of this location conveniently situated off a gravel road. Whether you're establishing a new enterprise or expanding an existing one, the possibilities are limitless. Embrace the potential of this well-positioned property to realize your business aspirations. Take advantage of Nanton's welcoming atmosphere and commercial landscape to propel your ventures to new heights. Arrange a viewing and unlock the potential of this Industrial Gem! (id:43352)
Exp Realty
214041 Twp Rd 150
306016 240 Street W
80th Street W
8 Acre Lot
16 Windridge Road
20 Windridge Road
207 Hawk's Landing Rise
64 Breezewood Bay
Rural 221 Range Road
195 Riverwood Crescent
231192 Forestry Way
217 Creekstone Path Sw
249 Greenwood Road
310 George Street
213 Sundance Drive
115 Government Road N
250040 Dynasty Drive W
231 Appaloosa Way
18 Whispering Springs Way
Cir Realty
35, 370165 79 Street E
295 Range Road
170 Belmont Crescent Sw
12 Millarville Landing
162035 Range Road 282
4 Bedroom
2 Bathroom
4557 sqft
4 Bedroom
4 Bathroom
1860.18 sqft
3 Bedroom
1 Bathroom
996 sqft
3 Bedroom
3 Bathroom
1982 sqft
3 Bedroom
4 Bathroom
3542.68 sqft
6 Bedroom
5 Bathroom
2368 sqft
4 Bedroom
3 Bathroom
1213.25 sqft
5 Bedroom
4 Bathroom
1912.41 sqft
3 Bedroom
3 Bathroom
2252.57 sqft
6 Bedroom
3 Bathroom
1671 sqft
3 Bedroom
1 Bathroom
768 sqft
4 Bedroom
2 Bathroom
872.26 sqft
3 Bedroom
2 Bathroom
973 sqft
7 Bedroom
7 Bathroom
59766 sqft
3 Bedroom
2 Bathroom
1216 sqft
4 Bedroom
4 Bathroom
43956 sqft
4 Bedroom
4 Bathroom
2095.28 sqft
1319 sqft
