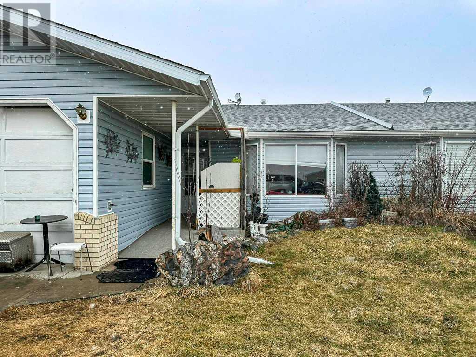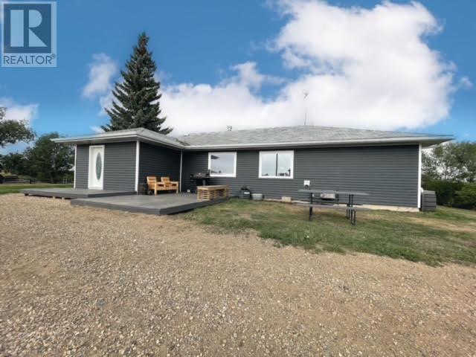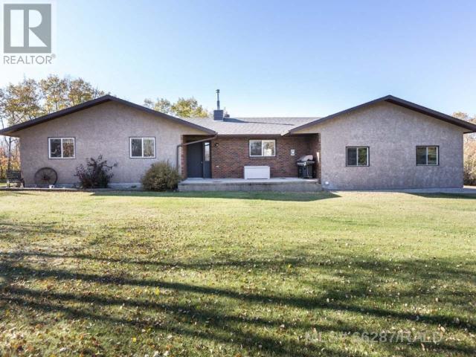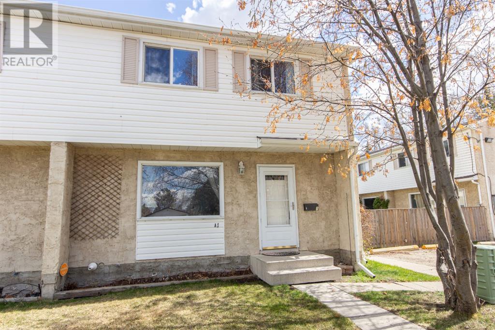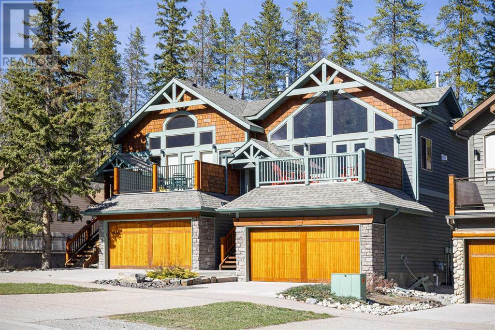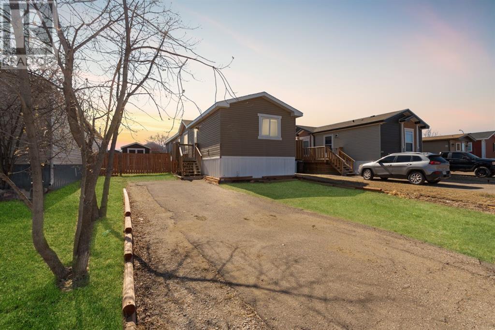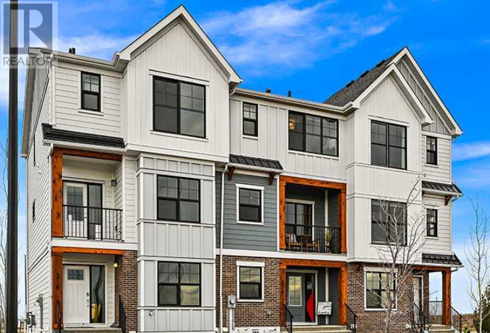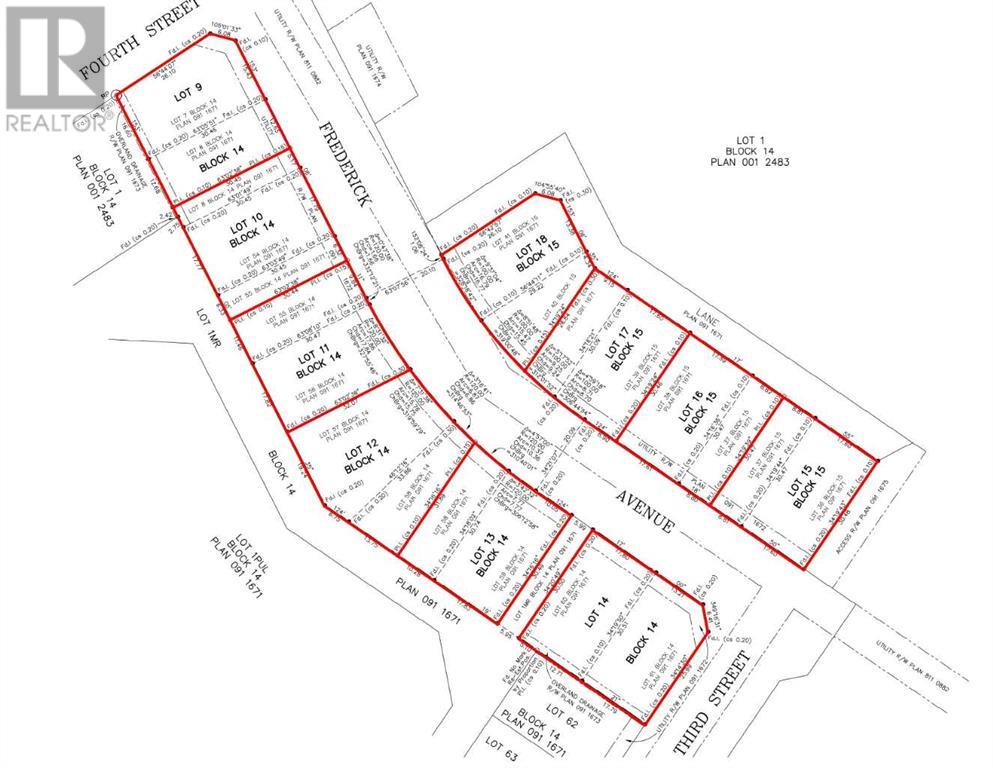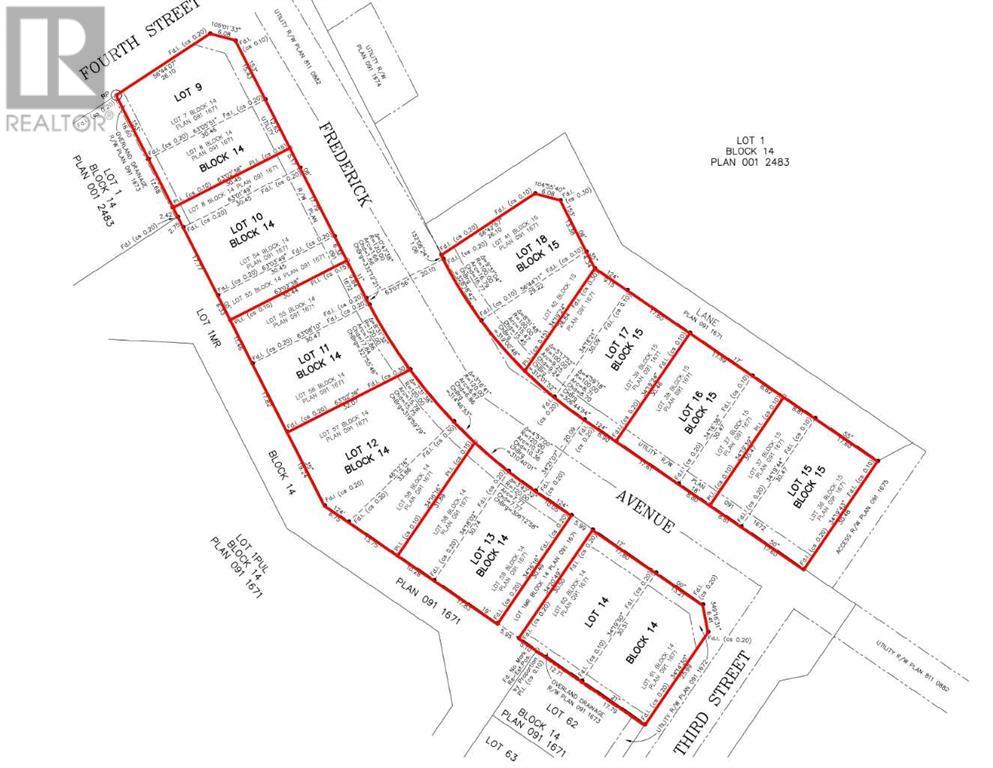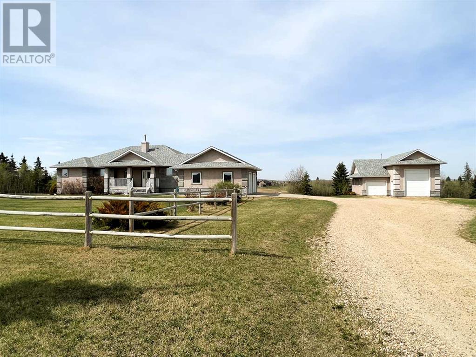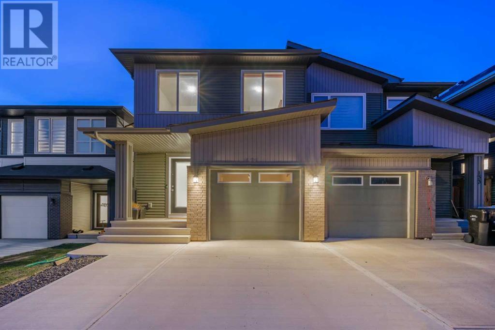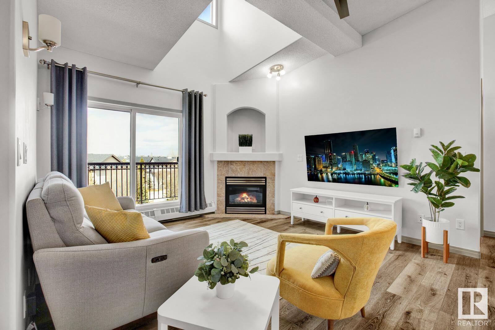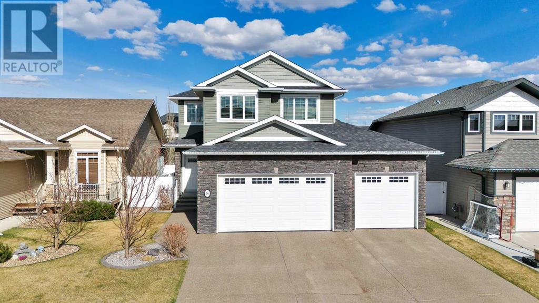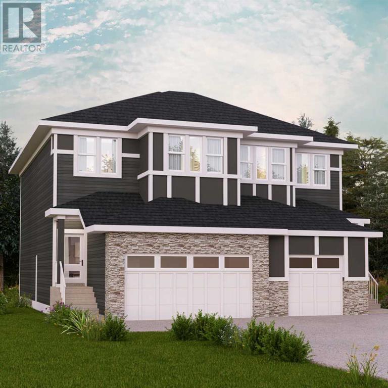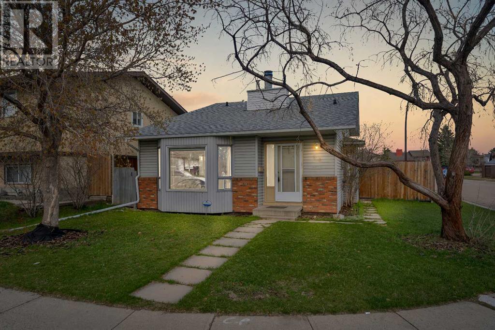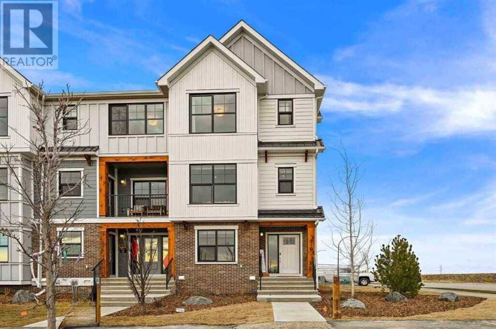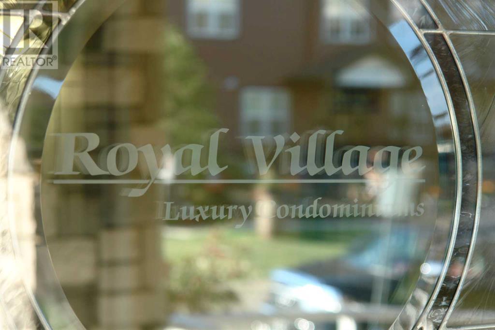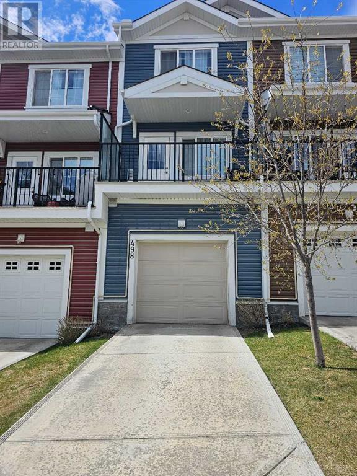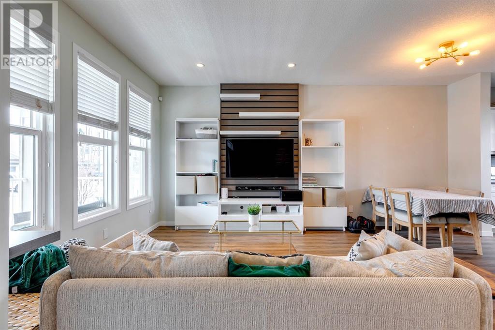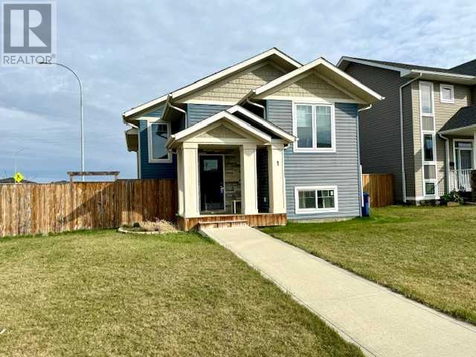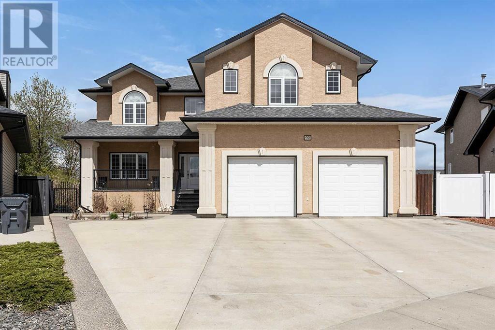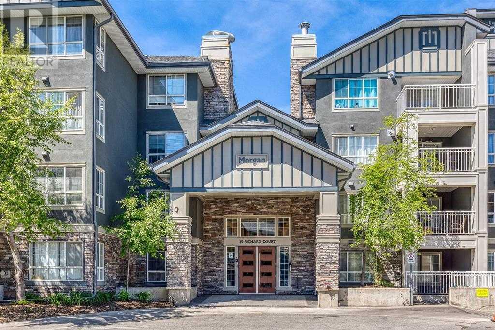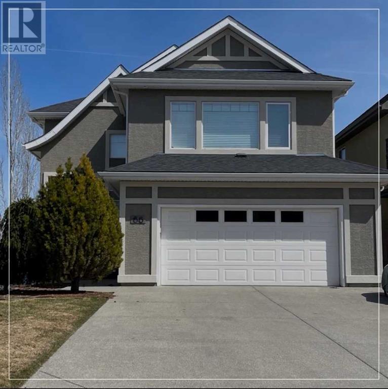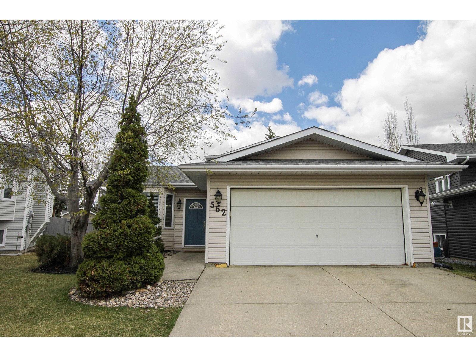LOOKING TO SELL YOUR PROPERTY?
Selling your home should be a breeze and our team is here to help.
LOOKING FOR YOUR DREAM HOME?
OUR NEWEST LISTINGS
5612 52 Street
Eckville, Alberta
Welcome to this 2 bedroom bungalow & Benefit from the amazing easy access on poured concrete sidewalk up to a gently graded wheel chair ramp that is weather protected with constructed covering. Enter to a open living & Dinning room with large bay windows. There is Plenty of storage in this unit. The front garage has been converted into a room, but still has a garage door if you decide to convert it back to a garage. Sliding patio doors off the second bedroom lead you to a west facing back deck. There is a concrete crawl space that you can use for storing seasonal supplies. Quiet, friendly location in the town of Eckville, With access to High Way 11 which is being twinned & you will be able to get everywhere even faster and safer. (id:43352)
Century 21 Maximum
73053 Twp Rd. 452
M.d. Of, Alberta
LOOK NO FURTHER!!! This acreage is going to check off all your boxes! Acreages like this are difficult to find and there's a reason for that... Here's YOUR opportunity to combine acreage living with business, recreation and farm hobbies! Conveniently located only minutes West of Wainwright on Trestle road sits this 1784 sq.ft. bungalow on 12.89 acres! Why not start with first impressions? Driving into the yard you will be greeted with 24'powder coated metal gates, 20' high, that provide extra security on this beautiful property… Estimated to have been built in the 1950's, this 4 bedroom bungalow has a great kitchen, dining room, oversized living room, with pellet stove, 4pc bath, large foyer with main floor laundry, and large mudroom for easy access to the backyard... In the backyard you can soak in the hot tub and bask in the scenery, or relax and enjoy a fire in the fire pit area. Downstairs is a partial basement with plenty of storage and a versatile space that could be used as a home gym. Over the past 12 years, this home has seen many newer upgrades including.... Windows, siding, septic, hot water tank, pressure tank, furnace, bathroom, flooring and appliances: dishwasher (2019), washer and dryer (2021). Property features a 40 x 60 x 18' shop With 30 MPA concrete 5"to 6" thick, 4~16' doors with the base for a perfect 12'x 40' mezzanine, power; ideal for welders, RV plugs, floor drain, 4pc washroom (complete with urinal), tankless water system, fans, is set up for radiant heat, provisions for a washer and dryer for three season use! Shop has additional cold storage w/ 14' door for RV parking and there is an additional RV plug. Plus! A 24x32 garage w/ metal roof: insulated and heated with a new overhead furnace, water, and a lean-to that has a paint booth. Plus! Plus! A 24x24 garage, insulated w/metal roof, power, metal shelving and an electric heater. We are not done yet.... Take a little jaunt North of the house and you will find a 24' foot gazebo with stamped concrete floor; ideal for warm weather entertaining! Fully equipped with power, 24" top grill, 2 industrial deep fryers, 1000 sq. inch grill, 36” fire pit, custom entertaining table, bar fridge, sink with pail drain and storage area! Wait, there's more... For those toy enthusiast there's a dirt bike track stretching over 7 acres housing a dugout, 2 new watering bowls and plenty of fencing throughout. For the animal enthusiasts, there's a barn with loft, complete with concrete flooring, water, stalls, tack storage, newly painted exterior, and metal roof. Almost done! A chicken coop with outdoor mesh cage, cattle shelter, corrals, a couple storage sheds! This acreage allows you to enjoy the outdoor life, right at home with plenty of storage for trucks and toys, space for tinkering on your next project, watching a storm roll in, barbecuing-or just relaxing and watching the sunset. Come have a look, you won't be disappointed! (id:43352)
Exit Key Realty
123 Ascot Drive
M.d. Of, Alberta
Discover serenity and seclusion in this exquisite acreage nestled in Ascot Heights, just a stone's throw from Wainwright. Boasting an abundance of mature trees, this property promises unparalleled privacy.Step into this meticulously 1717 sq. ft. crafted main floor living space, perfect for accommodating your family's every need. The heated double garage offers ample room for oversized vehicles and convenient stair access to the finished basement.Entertain in style with the open-concept kitchen, dining, and living area adorned with a charming wood burning fireplace—a haven for gatherings and soirées. Unwind in the sunken sunroom, an idyllic retreat for relaxation or family game nights.The main floor features a spacious master bedroom, three additional bedrooms, and a full bath—all graced with hardwood and ceramic flooring, ensuring comfort and ease of maintenance.Meticulously maintained, this home boasts recent shingle replacement, ensuring years of worry-free living. Outside, revel in the expansive outdoor space offering RV parking, storage shed, a treehouse, and an additional double detached garage.If you've been searching for the epitome of tranquility and luxury, your quest ends here. Schedule your viewing today and experience the unparalleled beauty of this exceptional property. (id:43352)
RE/MAX Baughan Realty Ltd.
A1, 35 Nash Street
Red Deer, Alberta
Situated close to shopping, parks, playgrounds, and schools, this charming end unit townhome offers the perfect blend of convenience and comfort. Stepping inside, you’ll appreciate the flood of natural light and low maintenance laminate flooring throughout the main floor. The kitchen offers modern white cabinetry, butcher block countertops, black and stainless steel appliances, and a tiled backsplash. Just off the kitchen is the back door leading out to your own private backyard, complete with a convenient storage shed and raised planter boxes, perfect for gardening in the summer. Upstairs you'll find a generously sized primary bedroom boasting his and hers closets with organizers, ensuring ample storage space for all your belongings. Additionally, there’s a den that can be utilized as a home office or study area, a nicely sized second bedroom, and a 4 pce bathroom to finish off the upper floor. Stay cool and comfortable all summer long with central A/C, providing relief from the heat with just a touch of a button. Condo fees of $285.90 a month include snow removal, trash collection, sewer services, common area maintenance, and professional management. 2 Assigned parking stalls are also included with this unit. Don't miss out on the opportunity to make this townhome your own! (id:43352)
RE/MAX Real Estate Central Alberta
262b Three Sisters Drive
Canmore, Alberta
Your Home in the Rockies. A short walk to amazing trails, the Bow River and Canmore’s Main Street, this well-appointed 3 bed, 2.5 bath half duplex is in the “Goldilocks” location. On the “view” side of the street, this bright & spacious open plan home offers elements often associated with the finest luxury properties. With the main living area located on the top floor, a thoughtfully designed kitchen, private dining area & airy, vaulted Great Room take “Centre Stage”. The stunning fireplace & iconic views of mountain peaks bring a genuine sense of place in the mountains. Outdoor living in the form of generous decks can be found front & rear; perfect spaces to enjoy sunny days & panoramic views. One level down you’ll find the separate master quarters, where a walkout leads to a private patio & well treed rear yard. The ensuite w/ soaker tub & double vanity are spa like touches w/ laundry alongside for convenience. The lower level offers two more large bedrooms, a shared bathroom & high-ceilinged family room. A double garage & tremendous amount of storage, meticulous maintenance & robust, quality construction offer peerless value as a long-term investment & entrée to the Best of Canmore. (id:43352)
RE/MAX Alpine Realty
280 Clausen Crescent
Fort Mcmurray, Alberta
Welcome to 280 Clausen Crescent: Step into this stunning newer three bedroom, two bathroom home in Timberlea. Built in 2018, this home offers ample front and RV parking along with a recently landscaped and sodded back and front yard. The private fully fenced yard is perfect for outdoor gatherings and includes a 10 x 12 shed with double doors and a convenient ramp for easy access to your recreational toys.Inside, the home boasts a modern aesthetic with grey flooring and walls, creamy kitchen cupboards and upgraded black stainless steel appliances. The vaulted ceilings and large windows with no string window treatment lend themselves to the homes light and airy aesthetic, and the open concept feels spacious and welcoming. The primary bedroom is a true retreat, featuring an extra-large walk-in closet and a luxurious four piece ensuite bathroom. Pamper yourself in the ensuite, which includes a standup shower, separate soaker tub, and additional counter space for a vanity.Notable features of this home include an Energy Savings Package, Lifetime Architectural Shingles, Steel Pile foundation, Central A/C, and Braided Water Lines to all sinks and toilets. Ready for immediate possession schedule a tour of your new home today. (id:43352)
The Agency North Central Alberta
726 Alpine Avenue Sw
Calgary, Alberta
Introducing the Haley Townhome crafted by Genesis Builders, where contemporary sophistication harmonizes with everyday comfort. Located across from a future school site, this end unit boasts 3 bedrooms and 3 bathrooms, providing ample space for families looking for a comfortable and contemporary living space. The heart of the home is its expansive kitchen, highlighted by a generous island adorned with quartz countertops. Flooded with natural light, the space exudes an effortless sense of spaciousness. Upstairs, the primary bedroom beckons with an ensuite and a spacious walk-in closet. A versatile central bonus room offers endless possibilities, from a home office to a cozy media retreat. Completing the picture is the convenience of a double attached garage, rounding out the modern convenience of the Haley Townhome. *Photos are representative* (id:43352)
Bode Platform Inc.
416 Frederick Avenue
Standard, Alberta
*** 8 LOTS FOR SALE - AMAZING DEVELOPMENT OPPORTUNITY ***Prime investment property for future development in the Village of Standard. All utilities (sewer, water, electric, gas) are to each lot. Paved sidwalks and street lights already installed in the subdivision. Close to K-12 school, local shopping and only 25 minutes from Strathmore with all it's amenities. (id:43352)
RE/MAX Real Estate (Central)
411 Frederick Avenue
Standard, Alberta
*** 8 LOTS FOR SALE - AMAZING DEVELOPMENT OPPORTUNITY ***Prime investment property for future development in the Village of Standard. All utilities (sewer, water, electric, gas) are to each lot. Paved sidwalks and street lights already installed in the subdivision. Close to K-12 school, local shopping and only 25 minutes from Strathmore with all it's amenities. (id:43352)
RE/MAX Real Estate (Central)
209 Sand Belt Drive
Rural Ponoka County, Alberta
Welcome to an extraordinary property, your ultimate dream home! This remarkable acreage stands out in The Village At Wolf Creek, boasting an expansive parcel spanning just over 2 acres and showcasing breathtaking views of the 36 hole Wolf Creek Golf Course (Links Course). It is on the back tee box of the 11th hole, and overlooks the 16th Fairway and 18th tee boxes. Take in the scenic beauty with the added delight of captivating sunset vistas. Step inside this meticulously crafted 1823 sq. ft. bungalow, featuring 2+3 bedrooms and 3 bathrooms. The main floor unveils two primary bedrooms, each with its own en-suite and garden doors leading to the west-facing covered deck. A convenient laundry room completes the main floor's practical layout.The open-concept living room, adorned with a cozy fireplace, floods with natural light, creating a warm and inviting ambiance. The kitchen and dining areas are designed for both functionality and aesthetics, providing an ideal space for entertaining. The chef's dream kitchen boasts newer stainless steel appliances and ample cabinets throughout, ensuring abundant storage. Enjoy meals in the dining area with a panoramic view of the golf course. The kitchen has recently been renovated and now offers crisp white cabinetry, with stormy grey accents, for the latest in kitchen trends! The balance of the main floor is upgraded to include new flooring, baseboards, and paint. The walkout basement features a state-of-the-art theatre room with surround sound. Additional features such as in-floor heating in the basement and main floor bathrooms, a "Beam" central vac system, and a gas line on the deck for the BBQ enhance the property's allure.The property offers an attached oversized garage and a detached shop, providing ample space for parking, storage, or creating your own haven. The heated shop with high ceilings can accommodate a motorhome. Revel in the tasteful landscaping and fencing, creating a perfect outdoor haven.With its own well a nd septic system, the property also offers the option to connect to the regional water line and septic system for The Village At Wolf Creek. The prime location, conveniently located near the highway 2 corridor, and just 10 minutes from the towns of Lacombe or Ponoka. It is only an hour from the Edmonton International airport, and the city Edmonton. This meticulously maintained and move-in-ready home is perfect for both empty-nesters and families alike. Don't miss the opportunity to make this one-owner gem your own! (id:43352)
RE/MAX Real Estate Central Alberta - Ponoka
129 Carringvue Park Nw
Calgary, Alberta
Nestled in a peaceful neighborhood, this 4-bedroom home boasts a seamlessly integrated main floor, blending the kitchen, living, and dining areas effortlessly. Stainless steel appliances and pristine white quartz countertops adorn the kitchen, overlooking the expansive backyard on a generous 115-foot lot. Upstairs, find convenience with an upper-level laundry room, alongside 2 secondary bedrooms, a 4-piece bathroom, and a primary suite featuring a luxurious 5-piece ensuite. Need more space? The basement offers an additional bedroom, a 4-piece bathroom, a den, and a recreational area. Enjoy the added bonus of a front attached garage, providing protection from the elements hauling those groceries in! Book your showing today as this one will not last long! (id:43352)
Synterra Realty
#411 5280 Terwillegar Bv Nw
Edmonton, Alberta
This elegant 2 bed/2 bath condo in Terwillegar offers a grand atmosphere with its open layout and corner fireplace in the living area. The kitchen features brand new stainless steel appliances, complemented by recent upgrades of new LVP flooring and paint throughout, adding a fresh, modern touch. Additionally, it comes with the convenience of 2 titled underground parking spaces and 1 storage cage. The primary bedroom offers a walkthrough ensuite to a spacious walk-in closet with built-in storage, while the second bedroom enjoys easy access to a nearby 4-piece bath. Step onto the balcony for views of the landscaped courtyard. The building includes a social room for events. With amenities nearby, this property is perfect for any individual. Don't miss out, schedule a viewing today! (id:43352)
Homes & Gardens Real Estate Limited
70 Voisin Close
Red Deer, Alberta
The perfect family home is waiting for you at 70 Voisin Close! With a great combination of desirable features, including a heated TRIPLE ATTACHED GARAGE, great neighbourhood, and thoughtful layout, this Quality built Canada West home could be the ideal fit! The main level is bright and open and the entire home has been recently painted in contemporary colours. The large tiled foyer with a walk-in front closet will invite you in to the main living area where you'll find 9-foot ceilings, HARDWOOD flooring, a gas fireplace with gorgeous stone surround in living room, and a generous dining area! The family chef will appreciate the kitchen with a large center island, GRANITE COUNTER TOPS & full backsplash and WALK-THROUGH PANTRY. A second large entrance from the garage leads to the mud room and MAIN FLOOR laundry with a laundry sink, ample work space and storage, plus there is a conveniently located 2pce guest bath. The upper level is beautifully designed for family living, with a huge front BONUS ROOM, full bath, and 3 bedrooms including the spacious master bedroom with a 5pce ensuite featuring DUAL VANITIES, a SOAKER TUB, separate shower & walk-in closet. The car enthusiast will enjoy the triple car heated garage with a CUSTOM epoxy metallic flooring and ample storage. The basement has been framed for a future family room with space for TWO ADDITIONAL BEDROOMS and a bathroom, and offers great potential for additional living space and future equity! There is a partially covered and freshly sealed rear deck, the front driveway has been recently sealed, the yard is landscaped and has vinyl fencing, all appliances and window coverings are included plus there is a high efficiency furnace, tank-less hot water, water softener, roughed in floor heat & air conditioning. This is a great home in a great location! (id:43352)
RE/MAX Real Estate Central Alberta
3049 Key Drive Sw
Airdrie, Alberta
Welcome to Key Ranch, where urban living meets the tranquillity of nature! Key Ranch offers panoramic views of the sprawling prairie landscape, with the city skyline and majestic Rocky Mountains as your backdrop. Presenting The Sudbury, an exquisite half-duplex crafted by Akash Homes, designed to elevate your lifestyle. Step into the open-concept main floor, where 9' ceilings and laminate flooring create a sense of spaciousness and warmth. The stylish kitchen, adorned with quartz countertops, invites culinary creativity! Ascend to the second level and discover your personal sanctuary. A generously sized bonus room offers versatility for relaxation or entertainment. With the convenience of second-floor laundry, chores become effortless. Three well-appointed bedrooms await, each offering comfort and privacy. The primary retreat beckons with a walk-in closet and ensuite bath, providing a haven for rejuvenation and pampering. Experience the epitome of modern living in The Sudbury in Key Ranch. This home offers additional perks of an attached, oversized single garage and a separate side entry! .**PLEASE NOTE** PICTURES ARE OF SHOW HOME; ACTUAL HOME, PLANS, FIXTURES, AND FINISHES MAY VARY AND ARE SUBJECT TO AVAILABILITY /CHANGES WITHOUT NOTICE. HOME IS UNDER CONSTRUCTION. (id:43352)
Century 21 All Stars Realty Ltd.
36 Whitehaven Road Ne
Calgary, Alberta
SEPARATE ENTRANCE, LEGAL/ILLEGAL SUITE OPTION (Subject to City Approval), BACK YARD AND LANE, 3 BEDROOM, 3 BATHROOM, DECK - Welcome to this INVESTMENT opportunity or FIRST TIME HOME PURCHASE - This home has a lot of potential being in a solid location with schools, shops and parks all close by. The main floor is open with a large living space, that is complete with a fireplace and large windows that bring in a lot of natural light. The kitchen is convenient, and offers a lot of storage. Your upper level has a primary ensuite with balcony access, and this floor has 2 additional bedrooms and a 4PC bathroom. The BACK YARD is FENCED, and has a large DECK, with space to make this your own. The BACK LANE ACCESS adds to the convenience of this home. The basement has a SEPARATE WALK UP ENTRANCE and this allows you to develop a LEGAL/ILLEGAL SUITE (Subject to City Approval). (id:43352)
Real Broker
750 Alpine Avenue Sw
Calgary, Alberta
Welcome to the stunning Alicia townhome by Genesis Built! This three-story masterpiece boasts 3 bedrooms, 2.5 baths, and an attached double garage conveniently located on the entry level alongside a versatile office space. The main floor greets you with an inviting open-concept living area, perfect for entertaining, and a modern kitchen complete with a spacious island for culinary delights. Step out onto the main floor balcony and enjoy serene views. Ascend to the upper floor to discover the tranquil bedrooms and the convenience of an adjacent laundry room. The primary bedroom offers a luxurious retreat, with its ensuite featuring a double vanity, ensuring both comfort and style. Experience the epitome of contemporary living in this meticulously crafted townhome. *Photos are representative* (id:43352)
Bode Platform Inc.
205, 9918 Gordon Avenue
Fort Mcmurray, Alberta
Investor Alert ! This beautifully maintained 2 bed/2 bath unit in the most sought after building down town features bedrooms on opposite sides of the unit, both with walk in closets and bathrooms. Heated floors for optimal comfort, ac unit, stone fireplace and a patio overlooking trees and nature. This unit come with tenants in place who love the unit and just signed for another year. Close to shopping, golf course, recreations centre, restaurants and night life. This is the perfect investment. Call today. (id:43352)
RE/MAX Fort Mcmurray
498 Nolan Hill Boulevard Nw
Calgary, Alberta
Pride of ownership shows in this Jayman built home, located in a desired neighborhood of Nolan hill. The main has a flex/den, a storage room, and a heated, insulated attached garage. The 2nd level boasts a living room that leads to a large balcony, a dinning room,a powder room, and a kitchen with quartz counter tops and stainless steel appliances. The upper level has 2 good sized master bedrooms with their own ensuite and a convenient laundry room with a washer and dryer. Located within walking distance to public transit, park, and playground...Hurry and call your favorite realtor to book a private showing before it's gone. (id:43352)
Trec The Real Estate Company
77 Amery Crescent
Crossfield, Alberta
Welcome to Crossfield! Step into this exquisite two-story home, a true gem built in 2016 and meticulously maintained to perfection. As you approach, the expansive porch beckons, promising a warm welcome every time you return. Inside, the elegance unfolds with rich flooring guiding you through the main floor where 9-foot ceilings create an airy ambiance.Prepare to be captivated by the heart of the home: a stunning white kitchen adorned with quartz countertops and complemented by a custom pantry, offering both style and functionality. Upstairs, the spacious layout continues with two generous bedrooms sharing a full bathroom, while the master suite boasts an en suite bath and an expansive walk-in closet, providing a sanctuary of comfort and luxury.Venture downstairs to discover the fully finished basement, a haven for entertainment featuring an inviting rec room adorned with an electric fireplace and a wet bar, perfect for hosting gatherings or enjoying cozy evenings in. The roughed-in bathroom presents an opportunity for customization, allowing you to tailor this space to suit your preferences.Outside, the allure continues with a gorgeous backyard retreat, complete with a rejuvenating hot tub, ideal for unwinding after a long day. With CENTRAL AIR ensuring year-round comfort and ample parking space adding convenience, this home truly offers the epitome of modern living.Don't miss the chance to make this your own – schedule your showing today and experience the essence of luxury living in Crossfield! (id:43352)
Cir Realty
1 Vermont Close
Blackfalds, Alberta
STUNNING 1286 SQ FT, 3BED+2BATH, with additional BEDROOM in basement. Situated in desirable Valley Ridge in Blackfalds, on a FENCED CORNER-LOT, This Custom-built, substantially upgraded Bi-level Home has ALL the bells and whistles you've been looking for! Built in 2015, features like LUXURY VINYL-PLANK FLOORING, QUARTZ COUNTERTOPS THROUGHOUT, exquisite WHITE, SHAKER-STYLE CABINETRY, a gorgeous, oversized eat-in island, pantry, along with STAINLESS-STEEL APPLIANCES is just the start. A full 4-piece ENSUITE off the primary bedroom w/massive walk-in closet and so much more. Open concept on the main level, allows loads of natural light throughout the entire main floor , all the while enjoying a cozy natural gas insert fireplace, with TV mount above in the living room, for those quiet evenings. Two additional spacious bedrooms and a four piece bath finish off the main floor. Downstairs in the basement features one additional finished bedroom , along with the rest, framed and ready for finishing boasting endless possibilities to put your personalized touches on. Roughed in floor heat and an optional wet bar roughed in as well. Double parking pad access off the 10'x11' deck of the back as well as a fully-fenced yard. Super easy access to Highway 2, steps away from the Abbey Center, playgrounds, walking trails, convenience stores and schools - Possession can be as early as July 2, 2024. (id:43352)
Century 21 Advantage
92 Sunset Drive Sw
Medicine Hat, Alberta
Welcome to your dream home in the sought-after Saamis Heights neighborhood! This impressive two-storey residence is the epitome of luxury living, offering ample space for a large family or anyone who values the finer things in life, especially an exceptional outdoor oasis. As you step inside the spacious entry, you'll be greeted by an executive-style office with French doors, bathed in natural light, perfect for those who appreciate a tranquil work environment. Hardwood floors guide you through the main level, where you'll find a seamless flow and layout that's ideal for both everyday living and entertaining. The heart of the home, the kitchen, is a chef's delight, flooded with light and equipped with everything you could desire. Prepare gourmet meals on the gas stove, admire the stainless-steel appliances, including the innovative Samsung fridge with an interactive Wi-Fi panel, ensuring you never forget a grocery item again! A walk-through pantry adds convenience, while quartz countertops and recent professional updates elevate the space to perfection. Upstairs, discover an oversized bonus room, perfect for kids' playtime or as a second office, workout area or movie and gaming space. Wide hallways lead to three generous sized bedrooms, including the luxurious primary suite featuring a balcony overlooking the yard, a five-piece ensuite with double vanity, glass shower, and soaking tub, plus a walk-in closet with laundry chute and custom organizers. This home is light and bright and will never leave you or your family feeling crowded. The lower level is fully developed with cushiony new carpeting, two additional huge bedrooms, a large family room, and a four-piece bath, providing endless possibilities for relaxation and recreation. Step outside into your private outdoor oasis, complete with a covered deck featuring a 90% windproof screen and circulation fans, allowing you to enjoy the fresh air in comfort. The fully landscaped yard boasts mature vegetation, and the h ighlight is a pergola area with a custom crafted, grand outdoor fireplace, perfect for creating cherished family memories year-round. Lots of beautiful stonework throughout, string lighting, and a sturdy custom-built shed add to the perfection of this backyard retreat. Additional features include a double attached heated garage with ample shelving, a laundry chute from the primary bedroom, stairwell lighting, and a quiet location that offers the perfect retreat from the hustle and bustle of everyday life. Some updates include 50-year shingles (2020), new central a/c (2023), custom blinds, newer appliances, doors and most windows (2020) and more! Don't miss your chance to own this meticulously crafted home that has left no detail overlooked. It's more than just a home; it's a haven designed to last a lifetime. Schedule your private showing today and start living the lifestyle you've always dreamed of! (id:43352)
Royal LePage Community Realty
236, 35 Richard Court Sw
Calgary, Alberta
Welcome to The Morgan. This sophisticated and unit is one of the best locations in the complex offering 1 bedroom, 1 full bathroom, in-suite laundry, underground parking plus additional assigned storage. The perfect home for students and professionals. Upon entering, you'll immediately appreciate the attention to detail in this well-designed condo. The stylish kitchen, equipped with significant counter & cabinet space, will surely inspire your inner chef. Whether you're hosting friends or enjoying a peaceful meal, the kitchen is sure to impress. The open concept layout flows through the dining area and into the living room where the gas fireplace adds warmth and aesthetics. Oversized bedroom with 2 closets and a walk through to the 4pce bathroom. The view from this condo truly unique as it over looks your large patio & beautiful mature trees. This outdoor living space is the perfect oasis for relaxation and entertaining. Location-wise, it doesn't get much better! Situated steps away from multiple bus routes, Mount Royal University, extensive amenities and major roadways (Glenmore & Crowchild). This condo is an ideal option for students, professionals or anyone seeking a vibrant community with easy access to all you need. "The Morgan" is known for its outstanding amenities, including a fitness centre that ensures you can stay active and maintain a healthy lifestyle. Whether you're an experienced investor or a first-time buyer, this condo offers a fantastic opportunity. Its prime location and design make it a sound investment and an inviting place to call home. Don't miss your chance to own a piece of real estate in the highly desirable community of Lincoln Park. Schedule a viewing today and see for yourself why The Morgan is the perfect place to live. (id:43352)
RE/MAX House Of Real Estate
66 Cranridge Terrace Se
Calgary, Alberta
Welcome home to Cranston with this executive home that epitomizes luxury living with its meticulous design and prime location. Spanning over 3,700 sq ft of total developed space, this residence boasts 3+1 bedrooms, 3.5 baths, a fully finished walkout basement, and an oversized double attached garage. Situated just steps away from a pathway leading to the Bow River Valley, it offers an idyllic blend of tranquility and convenience. Stepping inside, you're greeted by the grandeur of the main floor, where an open layout, high ceilings and floating staircase create an open and inviting ambiance. The living room, with its open-to-above design and two-storey windows bathes the space in natural light, offering a perfect spot for relaxation beside the cozy gas fireplace. An impressive kitchen, featuring a gas cooktop, built-in oven, large central island, granite countertops, full-height cabinets, and a convenient corner pantry. Adjacent to the kitchen, a spacious dining area opens to the upper deck, complete with a BBQ gas line and pergola with lighting, ideal for al fresco dining and entertaining. Convenience is key with main floor laundry facilities and a mudroom, while a dedicated office space offers flexibility for remote work or study. A 2-piece bath adds further functionality to the main level. Upstairs you'll discover three bedrooms including the luxurious primary suite, featuring an ensuite complete with corner soaker tub, large walk-in shower, dual vanities, and a generously sized walk-in closet. Two additional bedrooms, a 4-piece bath, and a large bonus room complete the upper level, providing ample space for rest and relaxation. The fully finished walkout basement offers additional living space, with a rec room equipped with a wet bar and power blackout blinds, a fourth bedroom with a massive walk-in closet, 4-piece bath, and direct access to the aggregate patio, perfect for outdoor gatherings. Outside, the property is fully landscaped with mature trees and shrubs , a shed, hot tub area, another BBQ gas line, and an irrigation system, creating an oasis for outdoor enjoyment. Additional features include top-floor A/C, gemstone lights, and speakers throughout the interior and exterior. Located in a vibrant family community, residents enjoy proximity to amenities such as the YMCA, theatre, schools, shopping centers, parks, and scenic pathways, ensuring a lifestyle of convenience and leisure. Don't miss the opportunity to make this fantastic property your forever home. (id:43352)
RE/MAX First
562 Rainbow Cr
Sherwood Park, Alberta
Welcome to your perfect family oasis in the heart of Regency! This meticulously maintained 4-level split boasts 4 bedrooms and 2.5 baths, flooded with natural light and featuring an updated kitchen and roof. With an attached double garage and a west-facing backyard, convenience and relaxation are at your fingertips. Situated close to all amenities, including schools, parks, and shopping, this home offers the ideal blend of comfort and convenience. (id:43352)
Royal LePage Prestige Realty
RE/MAX CASCADE REALTY
In today’s real estate market, you need to work with a team you can trust that has the Banff experts you can rely on.
Our RE/MAX Agents are dedicated to provide you the most up-to-date information regarding anything related to real-estate in the Rockies.
Whether you are buying or selling your primary residence, a second home, or upgrading, looking for commercial or business space, RE/MAX Cascade Realty can help make your ownership dreams come true.
We also have the necessary expertise to provide professional services to client who are from out of the country and who would like to purchase property in the Bow Valley region.
ALWAYS AVAILABLE
Our team of experts are always available to help with all of your questions and needs! Text, Call, Email or Video Chat!
HASSLE FREE
There is no pressure and no commitments to inquire with us on any residential, commerical or leases in Alberta.
BANFF EXPERTS
Our team are the Banff region experts and will help make sure you don’t have any unexpected roadblocks!
PROPERTY ASSESMENT
We can help find out your current property market value today with no commitment and free of charge. Talk to us today!
OUR TRACK RECORD
Our Mission: We provide unparalleled realtor experiences that create lifelong and loyal relationships!
Properties Sold
%
Customer Satisfaction
Loyal Clients
MEET THE TEAM







OUR TESTIMONIALS
Amazing realtor services! All staffs are so knowledgeble about the real estate business; also very helpful and supporting in many ways (about living, working, education) to help us family settle down in the Bow Valley since the first day of showing, till the last day of moving-in. Paula, Karen and Brittney, thank you all for being there for us. Definitely the best service I have ever had!
Choosing to work with Brittney was the best decision I could have made. Her and Paula are an amazing team. Brittney is professional, knowledgeable and fun! She worked hard for us and got us a great deal on our new home. Brittney is very open and approachable, and took all of our wants into consideration when showing us properties. We were informed and educated on every step of the process. On a personal note, she is one of the most honest and nicest women I know and it was truly a pleasure to work with her. I highly recommend her to anyone looking to purchase their new home. Brittney and Paula are the real deal, both work hard for their clients and bring an awesome dynamic to the table. Cannot say enough good things about these ladies!
We purchased our first bow valley property through Brittney. We are very happy with her as her fast pace personality impressed me a lot. Bow valley is an unique market, we can’t make the deal happen without her! Thank you!
Paula and Brittney went above and beyond for how and I buying our home. They are knowledgeable not only on homes and apartments but the whole Bow Valley area. They explained every step and the process, making sure all our requests were met, and assisted us in ensuring the best possible deal. They were available anytime of day/ evening for questions and even after we closed the deal they checked up and made sure everything was good and we were happy.
