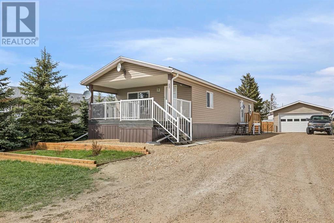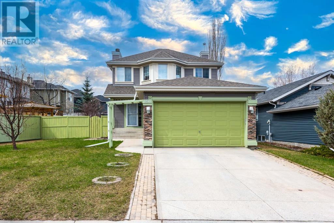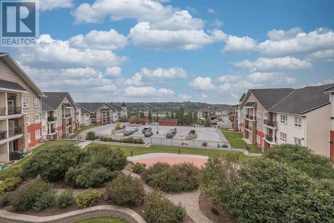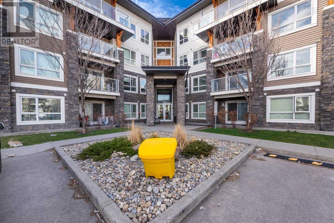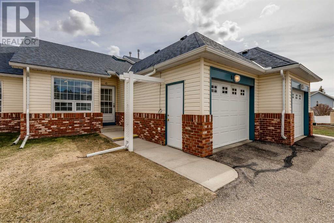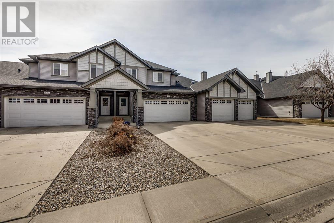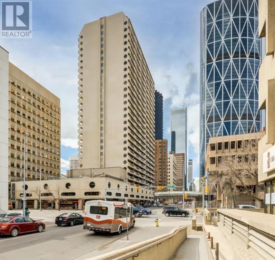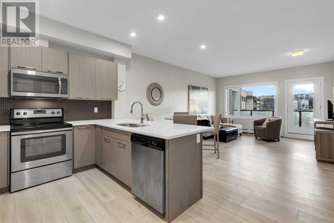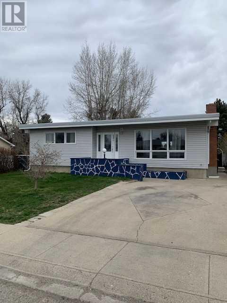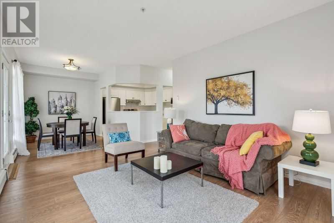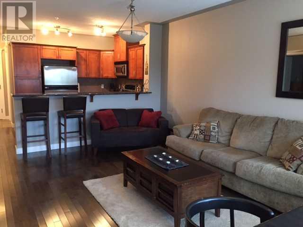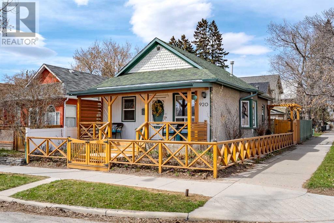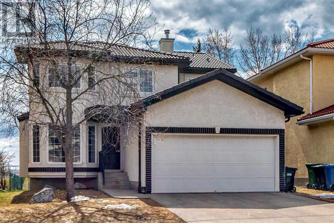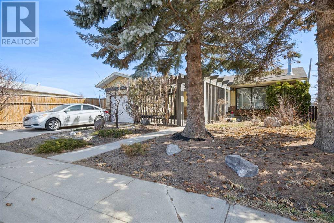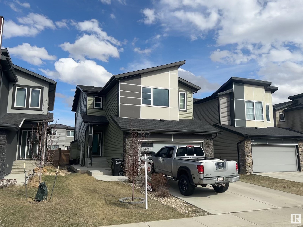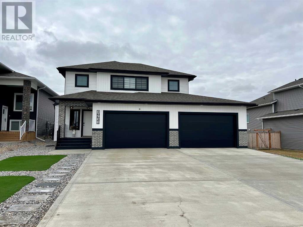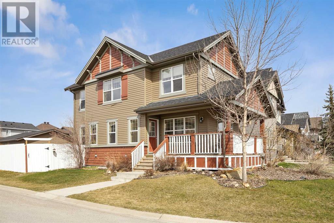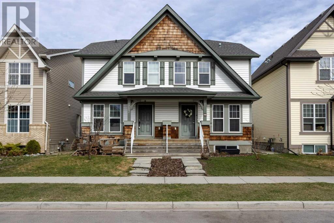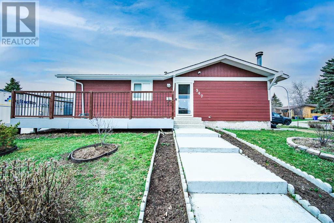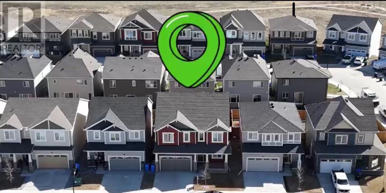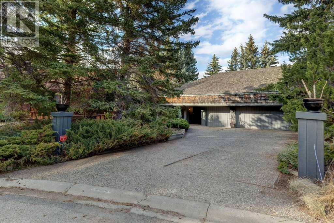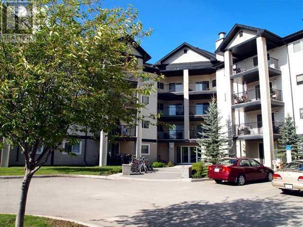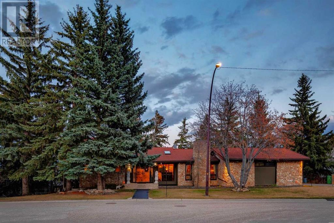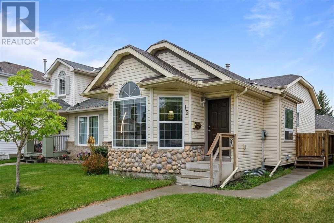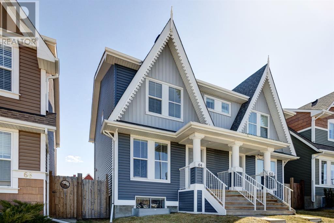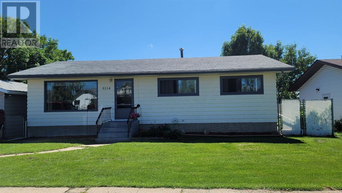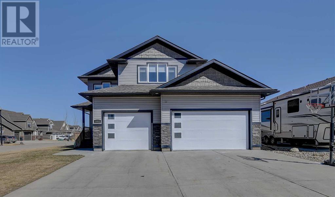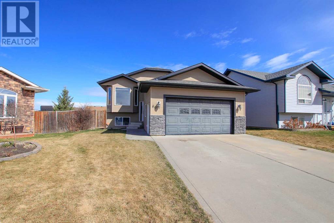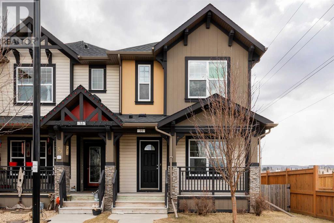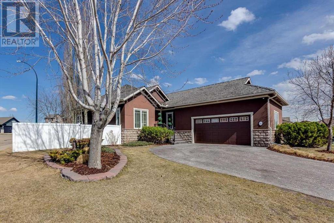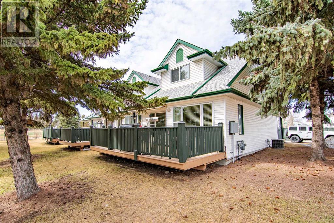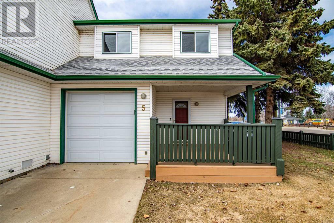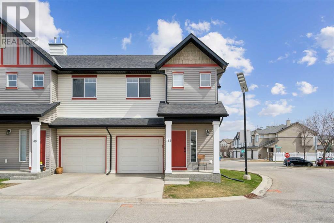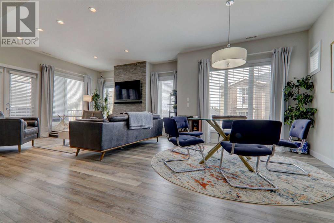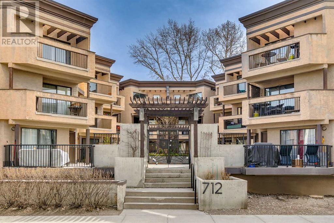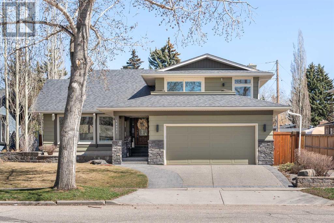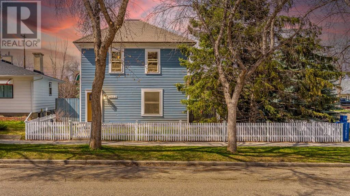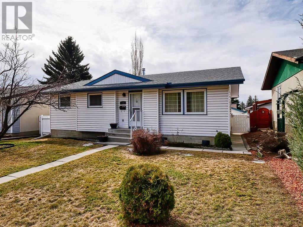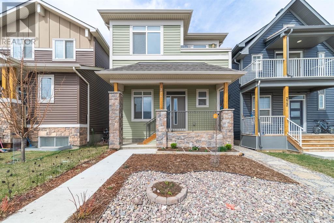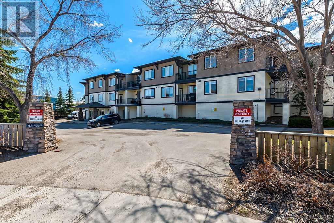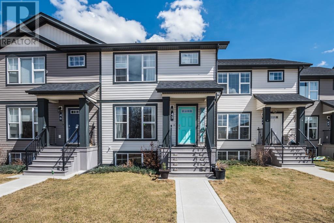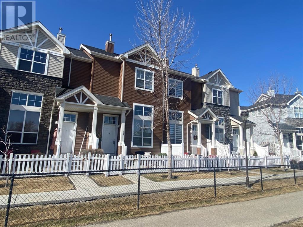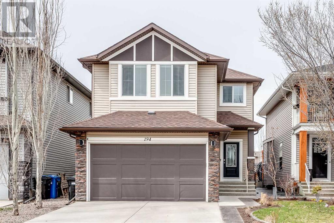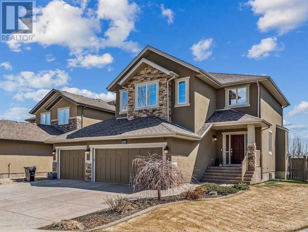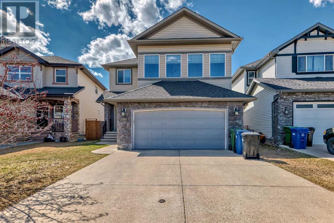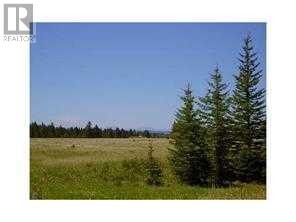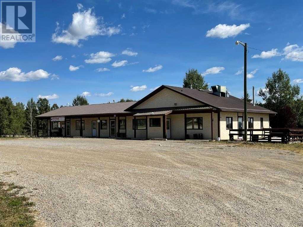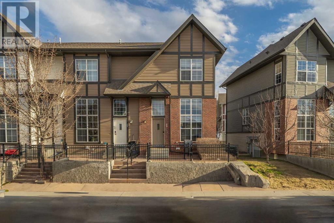LOOKING TO SELL YOUR PROPERTY?
Selling your home should be a breeze and our team is here to help.
LOOKING FOR YOUR DREAM HOME?
OUR NEWEST LISTINGS
88 Railway Avenue
Craigmyle, Alberta
Welcome to Craigmyle, a charming hamlet just a short drive away from Hanna and Drumheller. Nestled amidst stunning countryside views, this beautifully updated home offers a tranquil retreat from the hustle and bustle of city life. Step onto the front verandah and witness breathtaking morning sunrises while sipping your coffee, or unwind in the evenings with unobstructed views of golden sunsets. Pride of ownership shines throughout this immaculately maintained modular home, evident from the moment you enter through the front door. Inside, you'll find an inviting open floor plan that seamlessly flows from room to room. The spacious living room boasts picture windows framing picturesque vistas of the surrounding countryside. The kitchen features a functional island, perfect for meal preparation or casual dining, while the adjacent dining area offers ample space for family gatherings. With two generously sized bedrooms, including a master retreat complete with a 3-piece ensuite and a large walk-in closet, there's plenty of room for relaxation and comfort. The second bedroom provides versatility, whether used as a guest room or a dedicated office/hobby space. An additional 4-piece bathroom ensures convenience for guests. Conveniently located at the back of the home, the laundry room provides easy access to the backyard, where you'll discover a perfect setting for evening gatherings and the quiet enjoyment of small-town living. A new shed offers additional storage space for seasonal items and more. For those with vehicles or recreational vehicles, the oversized heated double detached garage, equipped with 220 power, and the long private driveway provide ample parking options.Inquire with your agent about the list of upgrades completed by the seller in 2023, showcasing the meticulous care and attention to detail given to this lovely home. Don't miss out on the opportunity to experience the serenity and charm of country living at its finest in this Craigmyle gem! (id:43352)
RE/MAX Real Estate (Central)
156 Bridlepost Green Sw
Calgary, Alberta
Home Features - Massive 7760 Sqft of Lot Size, Fully finished Basement, Recent upgrades include new asphalt shingles, new vinyl siding, and all new kitchen appliances. This property offers a rare opportunity for comfortable living and a great backyard for kids to play and to entertain guests. The main floor boasts an open layout featuring a front living room with fireplace and a generous kitchen with island and pantry and a formal dining area. Upstairs, you'll find 3 large bed rooms, which includes a spacious primary bedroom with a 4-piece ensuite and walk-in closet, two additional bedrooms, and a 4-piece bath. Basement is fully finished with a Bed room and a rec room. The large utility room provides ample storage space. This home is within walking distance to local schools and shopping centers, offering an excellent location within the community. Don't miss the opportunity to experience the great layout of this home (id:43352)
Cir Realty
105, 26 Val Gardena View Sw
Calgary, Alberta
This beautiful private 1 bedroom 1 bath unit, on the quiet side of the courtyard tucked away on your own greenspace, is clean, MOVE-IN READY, and is on the same level as the parade, meaning no stairs or elevator needed. Exceptional open-concept floor plan with 9’ ceilings and plenty of UPGRADES! The kitchen features a functional layout with a large eat up breakfast bar, tons of cabinetry, drawers, counter space, an upgraded Bosch cooktop and wall oven, refrigerator, and dishwasher. The spacious dining and living room have plenty of natural light and the balcony with BBQ gas hook is the perfect place to entertain or unwind. There is a built-in desk that makes working from home a breeze. The large primary bedroom has a good-sized walk-through closet leading to the 4pc bathroom and in-suite washer and dryer. Additional conveniences include one titled, underground parking stall, full-size storage locker, and bike storage with bike wash. This is a secure pet friendly building (with approval) with LOW CONDO FEES and amenities including a fitness room, games room with mini kitchen and lots of visitor parking. Parks, paths, shopping, restaurants and transit are walking distance and schools, Westside Rec Centre, Aspen Landing and Westhills are close by. Getting around the city and out to the mountains is easy thanks to access to Glenmore and Stoney Trail. This condo is a smart option for a first time buyer, young professional or an investor looking to add to their rental portfolio. Low condo fees! (id:43352)
Coldwell Banker Mountain Central
3111, 240 Skyview Ranch Road Ne
Calgary, Alberta
A stunning 2-bedroom, 2-bathroom apartment in the community of Skyview. Boasting a sleek and contemporary design, this residence is the perfect blend of comfort and style. The apartment has a seamless open concept layout with a dining area, living room, and kitchen that has excellent quality stainless-steel appliances. There is one spacious master bedroom along with another separate bedroom and separate bathroom nicely laid out in the home. Not only that, but Underground parking is included in the title. (id:43352)
Cir Realty
6, 12 Woodside Rise Nw
Airdrie, Alberta
Welcome home to your remarkable bungalow-villa, that is nestled within a tranquil and gated 55+complex of The LINKS! This home is ideal for an empty nester, those looking to ‘right size’ or snowbirds who enjoy the ‘lock up and leave’ lifestyle. As you enter the front door, you will notice the abundance of natural light as well as the newer vinyl plank flooring and lighting! The vaulted ceilings in the open layout living area, complete with dual sky lights make the unit feel bright and spacious. The meticulous care and pride of ownership is evident throughout the entire space. To the left of the front door is a very large den/office/flex room with a large closet that could easily be made into a second bedroom. To the right is a 2 piece bath with access to the crawl space area which spans the entire size of the unit. Walk through to the kitchen with an open layout, lots of cabinets and newer appliances. The kitchen seamlessly transitions into the dining area that is adorned with a skylight feature and this area opens onto the family room. There are bright sliding doors off to a large east facing deck just off the living room! Just off this spacious living area is the large master bedroom, full renovated bathroom with 5' easily accessible shower (redone by Bathfitters), and a stacked laundry pair. This villa also includes the added convenience of an attached single garage and the comfort of Air Conditioning in the hot summer months - (A/C unit serviced last summer). The furnace in the unit was also replaced 3 years ago!! . For those seeking an active and social lifestyle, this community's clubhouse offers a wide range of activities for residents to enjoy. Whether it's engaging in social events or pursuing personal hobbies, you'll find a welcoming and vibrant atmosphere right at your doorstep. Situated in close proximity to the renowned Woodside golf course and picturesque pathways, this home provides endless opportunities for outdoor enthusiasts. This villa is located within a well-managed complex with low condo fees that include exterior maintenance, landscaping, and snow removal. Don’t miss this incredible opportunity to embrace a relaxed and fulfilling lifestyle in this sought after complex! Book your private showing today!! (id:43352)
RE/MAX House Of Real Estate
151, 100 Coopers Common Sw
Airdrie, Alberta
LOCATION, LOCATION, LOCATION. This Fantastic Townhouse Backs onto the Greenspace with a View of the Pond and Pathways and is in the Popular Community of Coopers Crossing in Airdrie. These highly sought after Townhouses do not come up often. This Great Townhouse has a DOUBLE ATTACHED GARAGE, and a Full Basement. When you arrive, you will like the over length Driveway, and the Stone work on the front. Upon entry, you will immediately notice the Hardwood Floors and the Large Foyer. The Living Room is very spacious and has a Corner Fireplace. The Kitchen has updated lighting, and Whirlpool appliances including an Oversized Refrigerator, plenty of Cabinetry including Pot and Pan Drawers, and a Corner Panty. The Upper Level has a Bonus Room, Upper Laundry, Primary Bedroom with 3 pc Ensuite with a Shower Stall, and 2 additional Bedrooms. The Basement is wide open with an Oversized Window for great light. The SOUTH FACING DECK is very private, has a BBQ Gas Line, and has a view of the Greenspace, Walking Paths, and the Pond. This great Townhouse is ready for a Quick Possession if needed. Ensure to watch the video on MLS or Realtor.ca. Close to Shopping, Transportation, Dining and more. This is an excellent Community and a great place to call Home. (id:43352)
RE/MAX Rocky View Real Estate
412, 221 6 Avenue Se
Calgary, Alberta
Downtown living with nice view, welcome to this spacious apartment unit in convenient Rocky Mountain Court. It features 1 covered parking stall, new paint, and huge balcony with view. It has 1 big bedroom, 4 pieces full bathroom, large living room with large windows, large storage area, and functional kitchen and eating area. Rocky Mountain Court building also has on site concierge and security staffs, fitness gym, squash court, and steam room. It closes to LRT station, restaurants, public library, Superstore, and shopping. ** 412 221 6 Ave SE ** (id:43352)
Century 21 Bravo Realty
212, 214 Sherwood Square Nw
Calgary, Alberta
Welcome to Diseno by Landmark Homes in Sherwood! This spacious 2 bedroom, 2 bathroom unit on the 2nd floor features a open floor plan(that can fit a full sized dining table), large bright windows, 9 foot ceilings, and a south west facing deck with pond views and a natural gas line! Finished with designer cabinets, sleek wide plank laminate flooring, quartz countertops, stainless steel appliances - it's everything you need to enjoy the maintenance free condo lifestyle. Home comes with 1 titled underground parking stall. Also enjoy relaxing walks in the beautiful park and pond right beside the building. Close proximity to lots of restaurants, big chains stores like Walmart, T&T, and Costco, and quick and easy access to Stoney Trail. Book a showing today! (id:43352)
RE/MAX Real Estate (Mountain View)
2501 15 Avenue N
Lethbridge, Alberta
3 Bedroom, 1.5 Bath Spacious and beautiful main level home in Park Meadows!A refreshing home design features laminate and vinyl flooring. A well appointed kitchen, cozy living area and a dining area leading to the back patio. Big fenced backyard with covered patio space. Parking on driveway and in front of property. Recent updates: Kitchen/appliances, flooring, paint and roof was re-done 2 years ago. Application required prior to viewing.Spacious and beautiful Main Level home in Park Meadows. Offers versatility and ample room for ones needs. Open and bright floor plan. Located in desirable neighborhood, close to school, and parks with green space behind. (id:43352)
Grassroots Realty Group
112, 1919 31 Street Sw
Calgary, Alberta
*** OPEN HOUSE, SATURDAY 2-4PM *** This remarkable corner unit in the Killarney Grande boasts one of the largest floor plans in the building. Offering 2 beds + den and 2 full baths. Enjoy gorgeous hardwood laminate throughout, 9 foot ceilings and a covered balcony that spans the width of the condo. A wall of windows allows tons of light to flood into the living room and dining room. The spacious kitchen comes with updated stainless appliances, countertops and flooring. Relish in the comfort of the master bedroom complete with a walk-in closet and 3 piece ensuite. Need an extra room? The versatile den easily transitions into a third bedroom or dedicated home office. Additional highlights include in-suite laundry, titled underground parking + titled storage locker. This is a well run and super quiet building. Conveniently located just steps away from bus stops, LRT junction, Westbrook Shopping, and the Killarney Rec Centre. Available for immediate possession. Move in & Enjoy! (id:43352)
Cir Realty
424, 30 Discovery Ridge Close Sw
Calgary, Alberta
Invest into a condo that is close to nature, walking trails and the river. This condo is a dream that is located right by Griffiths Woods. It offers a serene setting with access to nature trails alongside the Elbow River. The interior boasts an open concept design with nine foot high ceilings and a cozy stone gas fireplace, creating a welcoming atmosphere. The den adds flexibility, whether you need a home office or extra storage space.The living room is a bright and inviting space, perfect for enjoying sunshine and accessing the balcony, which is ideal for outdoor entertaining with a gas hookup for a barbecue. The kitchen has granite countertops with a breakfast bar option. This space is made for entertaining your friends and family. The Bedroom has views of the tall timbers and ample fresh air from the sliding window. The amenities provided, including a gym, party room, and underground parking with storage, add convenience and luxury to everyday living. Plus, having ample guest parking is always a bonus.The location is unbeatable with easy access to Stoney Trail for commuting and just a short distance from downtown, Mount Royal University, and Rockyview Hospital. There are many neighborhood amenities like playgrounds, tennis courts, and more, there's plenty to enjoy right at your doorstep.One of the standout features is definitely the inclusion of heat, electricity, and water in the condo fees, offering exceptional value and peace of mind for residents. Overall, it is a fantastic place to call home! (id:43352)
Diamond Realty & Associates Ltd.
920 11 Avenue Se
Calgary, Alberta
*OPEN HOUSE April 27 & April 28 from 12pm-2pm* Welcome to this charming 1914 bungalow nestled in the historic neighborhood of Ramsay, where every corner tells a story. Situated on a 30x100 CORNER LOT, this property offers ample space for outdoor enjoyment, highlighted by a tranquil front porch and a spectacular wrap-around garden. Inside, the home boasts a cozy yet spacious layout featuring 2 large bedrooms. The 4-piece bathroom, complete with a charming clawfoot tub, adds a touch of vintage elegance to your daily routine. The open concept kitchen has been refurbished with stainless steel appliances and new cabinetry, adding a bit of modern flare to the home. Whether you're relaxing indoors or enjoying the fresh air outside, this Ramsay gem offers the perfect blend of historic charm and modern convenience. Don't miss your chance to own a piece of Calgary's heritage in this coveted neighborhood. (id:43352)
RE/MAX Real Estate (Central)
136 Hampstead Circle Nw
Calgary, Alberta
Open house March 27 1:00-4:00pm. Welcome to the luxury living in Calgary's prestigious Hamptons community. Hardwood floors and granite tops in the kitchen and bathrooms. Nice sized easy to maintain home with good sized kitchen leading to deck area and South backyard, formal dining room and family room. Good sized bedrooms, with master ensuite and bonus IT area with natural light from upper skylight. Fully developed basement with big recreation area and 4pc bathroom. Hampstead circle is a family orientated cul-de-sac with easy access to the famous Hamptons School, Ice Rinks, Tennis Court, large playground, park areas & walking paths. Minutes from Hamptons Golf club and easy access to Country Hills Blvd and roads to Downtown. less than ten years lightweight roof, new hot water tank, new dishwasher, new microwave, and new electric stove. Don't miss the opportunity to experience the charm and elegance of this Hamptons residence. Schedule an appointment for a viewing to fully appreciate the beauty and functionality of this exceptional home. (id:43352)
First Place Realty
1532 Mardale Way Ne
Calgary, Alberta
BEAUTIFUL BUNGALOW WITH 2 GARAGES, that includes a double detached Rear garage and single attached front garage. CURRENT RENTAL INCOME OF $3,550! This home has OVER 2,400 SqFt OF LIVING SPACE that includes the 2 bedroom basememt with seperate entrance! Upon entering the home, you are greeted with the spacious living room, dining area and hardwood floors. The upper-level kitchen has all stainless steal appliances with granite counters. To complete the upper level, you have 3 bedrooms. Off the Kitchen you have access to the back door which also provides its own separate entrance downstairs! The fully developed basement is complete with its own kitchen, 2 bedrooms, bathroom and living space! This house is on the corner lot that adds some extra sunlight to the house. Book your showings Today!! (id:43352)
Prep Realty
2921 Kostash Dr Sw Sw
Edmonton, Alberta
This meticulously maintained spacious single family is sure to delight & impress the most discerning buyer! it will stun you with its solid interior finishes. Located in KESWICK one of the hottest young communities, close to nearby Schools, parks, amenties but far from high volume traffic. This beautiful two-story home with Double attached garage offers over 2800 sq/ft living space. From the foyer and spacious living room you'll find a beautiful morden finished kitchen with big eating bar/island and open area dining. From your dining room access the large 16'X16' deck & backyard, perfect for entertaining! The upper level features a large Master bed with walk-in closet & ensuite with double vanities, shower & separate tub. A bonus room, 2 good size bedrooms, laundry & 2nd bathroom complete this level. It also has a fully Finished Basement with a sepreate entrance, ! it has 2 Extra Bedrooms and a full bath in the basement. there is plenty of room for the whole family to enjoy ! (id:43352)
Maxwell Polaris
10621 149a Avenue
County Of, Alberta
If you're looking high quality construction and finishing, completely developed and full of extras, this is your house!! Let’s talk about extras - A/C, maintenance free front landscaping with rock and artificial turf, 11’w RV parking with plug & sani dump along the garage, fully landscaped back yard with large tree beds and irrigation, a gorgeous diagonally cut pressure treated deck off the kitchen with privacy walls, a heated 4 car garage with floor drains. You'll love the warm neutral tones of the cabinets, walls, counters and hardwood. Curl up in front of the cozy gas fireplace! Enjoy all the natural light from high vaulted ceilings with wood beams and windows galore. A covered front porch with modern lighting leads to the spacious front entryway. The gorgeous island kitchen boasts quartz counters, black stainless appliances, a corner pantry with plug for a rechargeable vacuum, and an adjacent dining room large enough to accommodate a hutch - all open to the living area. There are also 2 spacious bedrooms and a full bathroom on the main floor. The island kitchen has a walk in pantry complete with dyson plug and mdf shelving. The primary bedroom upstairs offers a walk in closet and gorgeous ensuite with soaking tub, double sinks and large vanity, large custom shower. The fully finished basement provides a family/rec room with beautiful wet bar, a gym, a large bedroom and full bathroom. Located on a quiet street in Whispering Ridge, just steps from a new park/playground and near K-8 Whispering Ridge school. This home is a dream - hurry to make it yours! (id:43352)
RE/MAX Grande Prairie
234 Silverado Plains Close Sw
Calgary, Alberta
You will adore this charming two-story home in Silverado with its great curb appeal and its large corner lot location. The corner lot allows the home to have extra full-size windows allowing it to be very light and bright. This 3 bedroom, 2 1/2-bathroom home features maple hardwood on much of the main and has air conditioning for those hot summer nights. The wrap around veranda makes an ideal spot to savour morning coffees. The quiet location is steps from a children’s park on a fantastic street, ask the neighbours! There is a spacious front entrance and the main floor features a nice open layout. There is a good size living room, which is open to the eating nook, built-in desk, area, and kitchen. The kitchen hosts an eat up breakfast bar and has ample cabinet and counterspace. There is a good size mudroom entrance off the backyard which doubles as a pantry. The main floor is completed with a powder room for your guests when entertaining. Upstairs are three good sized bedrooms. The primary features two walk-in closets and a four piece en suite. The other two bedrooms each feature walk-in closets, one of which has a bright window and share a 4 pce bathroom. The basement has a fourth bedroom framed in and insulated (not quite finished). There is also a roughed in bathroom, space for a rec room and the laundry is located in the basement. Outback a double detached garage is accessible through a paved alleyway. The fully fenced and landscaped backyard has a huge aggregate patio, low maintenance gravel beds, shrubs & trees. Some of the recent upgrades include a newer roof, newer siding, backyard landscaping, air conditioning, and the double garage. Close to shopping, restaurants, schools, pathways, parks, major roadways, YMCA, and transportation. Don’t miss out on this fantastic home in an amazing family community!! (id:43352)
Century 21 Bamber Realty Ltd.
213 Elgin Meadows Park Se
Calgary, Alberta
Welcome to 213 Elgin Meadows Park in the sought after community of McKenzie Towne!! Do not miss out on owning this beautifully updated home. This duplex has been recently updated with a new hot water tank, new carpet, fresh new paint, new stainless steel appliances, new lighting, and new quartz countertops all within the last year! When you enter the home, you are greeted with a wonderful, warm, bright open floorplan. The main level features a living room, dining room, powder room, and warm and cozy kitchen, including a wonderful island providing a great sit-up area for nights of entertaining, breakfast, and extra counter space for cooking and baking. The upper level boasts two generous sized primary bedrooms, both with their very own en-suite bathrooms and walk-in closets with organizers. The lower level has been started for you and ready to be finished exactly how you envision it, being already framed with rough-ins for electrical and plumbing, framing in a bedroom, another living space, and another full bathroom, plumbed and ready with a bathtub (permit for this is available)! This level is completed with a laundry room, also where you’ll find the soft water system, humidifier, furnace, and new water tank. Enjoy summer evenings in your charming private fenced backyard complete with deck and planter boxes and garden for the avid gardener. Your future home is very close to shopping, walking paths, parks, playgrounds, and has easy access to downtown. Don't miss out on this property, and book your showing today!! (id:43352)
RE/MAX Landan Real Estate
347 Abadan Place Ne
Calgary, Alberta
***OPEN HOUSE, Sunday, April 28th 1 - 3 PM***Fully Renovated Bungalow on No Sidewalk Corner Lot on quiet cul-de-sac. This 5 Bedrooms, 2 and half Bathrooms, basement suite with separate entrance, over 2200sf home is a must see. The main floor features 3 bedrooms, a 3-piece bathroom, a large living room and Updated Family Kitchen with of cabinetry. Basement is fully developed with a 3-piece bathroom and a huge living room makes plenty of space for your entertaining needs, 2 good sized bedrooms, and rough-in kitchen (countertop stove can be added). Exterior offers 2 wooden decks, a newly built shed (roughed in for power) and a huge concrete pad. This property must be seen to be appreciated. (id:43352)
Cir Realty
35 Cityspring Manor Ne
Calgary, Alberta
This beautiful single family home offers 2,787 sq. ft in the Cityscape community of Calgary. This 4 bedroom single family home has designer picked upgrades included such as Gas Fireplace, Harwood Flooring, Quartz countertops throughout the house, Chimney Hood fan, upgraded cabinetry, knockdown ceiling, and backyard is fully landscaped, fenced and comes with soft roof gazebo. In addition, this house offers the Rear entrance for future development of basement. The Exclusive Architect’s Choice such as Upstairs primary bedroom features beautiful wallpaper and a Walk-in closet. Down the hall from bedrooms 2, 3, and 4 you will find the main bath and laundry for ultra-convenient living. Enjoy access to amenities including planned schools, an environmental reserve, and commercial complex, sure to complement your lifestyle. (id:43352)
Maxwell Central
220 Pump Hill Rise Sw
Calgary, Alberta
This custom-designed home boasts a generous lot size of .29 Acres. West Coast Architectural Design embraces the surrounding natural landscape to provide a tranquil and relaxing haven both indoors and out. With over 3200 sq ft of above-grade living area and 4300 sq ft fully developed, this residence features three bedrooms, versatile office spaces, a fitness area, a library, upper-level laundry, and more. The kitchen has a full and beautiful renovation showcasing maple cabinetry, granite countertops, and a picturesque view of the secluded backyard. An old Chicago brick woodburning fireplace adorns both the dining room and family room. The family room features a vaulted cedar ceiling and there is built-in wet bar/server area with cabinets and a bar fridge. Upper-level bedrooms have private balconies overlooking the trees and decks below. A cozy basement is fully finished with a pool table room, a spacious recreation area with another wet bar, a two-piece bath, a cold room, and huge storage room to complete the interior layout (Acorn fireplace sold as-is). The triple-heated attached garage has workbenches and a sizable attic storage area (which is accessed from the upper level – see floor plan). The outdoor lawns and gardens enhance the property's charm. Discover the enchanting "Secret Garden" gate leading to a sprawling green space that meanders its way through the neighborhood. Upgraded Amana furnaces ensure comfort throughout the home, in a large utility area with plenty more space for built-in storage. Overall, there are endless possibilities that you may plan to enhance your vibrant lifestyle. This home is located just 15 minutes to downtown and very close to the Glenmore Reservoir parks and pathways, shopping, schools, sports fields, the Calgary Jewish Centre, Southland Leisure Centre, Rockyview Hospital, and the Stoney Trail Ring Road. This is a rare opportunity to own a unique urban property with a rural flair! (id:43352)
Maxwell Capital Realty
1221, 4975 130 Avenue Se
Calgary, Alberta
Welcome home to this wonderful sun-lit apartment in a trendy McKenzie Towne South Pointe! One of the largest units in the complex, it offers a great floor plan with 2 large bedrooms and 2 full bathrooms, huge living room with corner fireplace, open kitchen-dining room space and generous storage/LAUNDRY area. Very well laid-out place has a HUGE Primary bedroom with a closet and 4 piece Ensuite bathroom, large second bedroom (currently used as an office), another 4 piece full bathroom, awesome large Living room with fireplace and sliding door off to a large covered deck. This apartment offers additional SEPARATE STORAGE, 2 parking stalls (Heated Underground Titled stall #61 and Assigned surface stall), close proximity to a variety of shops and restaurants in a desirable McKenzie Towne Shopping Centre, Superstore, Walmart, Indigo, Home Depot and many others. Banks and everyday service stores are all available almost at your doorstep. Excellent for investors, downsizers or young families looking to start your ownership journey! (id:43352)
Cir Realty
135 Pump Hill Road Sw
Calgary, Alberta
Discover the pinnacle of sophisticated living in this exclusive Pump Hill retreat, nestled in a serene cul-de-sac. Perched on a vast triangular lot with over 230 feet of street frontage, this home spans 0.37 acres of unmatched privacy, surrounded by mature trees and meticulously landscaped grounds. The 4200 square feet of living space in this fully finished walk-out bungalow flawlessly integrates natural charm with refined elegance. As you enter through the impressive double copper doors, the grand entryway leads into a living room with high vaulted ceilings and luxury vinyl plank floors, seamlessly flowing into a state-of-the-art kitchen. Culinary enthusiasts will be drawn to the expansive granite island, built-in Sub-Zero fridge, Ultraline 8-burner gas range, double wall ovens, triple sinks, and dual dishwashers. The main floor master suite serves as a private sanctuary, featuring a spa-like bathroom with granite countertops, dual sinks, a corner soaker tub, and a multi-head steam shower. A charming loft with custom-built shelves and large windows provides scenic views of the treed yard, accessible via private pull-down hatch stairs. A striking stone wall extends from the dining room to the basement office, enhancing the home's aesthetic appeal. The walk-out basement is ideally configured for guests or older children, featuring three large bedrooms, a family/media room with acacia hardwood floors, and a spacious wine cellar. The adjoining four-season sunroom is a haven for relaxation and entertainment, complete with a sitting area, games area, exercise room, private bathroom, and a luxurious dry cedar sauna, opening onto a southeast-facing deck offering secluded views. For security-conscious homeowners, metal window shutters provide peace of mind. A full-size Sport Court caters to enthusiasts of basketball, pickleball, and more. The home is equipped with a metal roof, three separate furnaces for optimal temperature control, two newer hot water tanks, central ai r conditioning, and an instant hot water and filtration system in the kitchen. The oversized attached 2-car garage includes a workspace, and additional storage is ample, with a full-sized crawlspace below the basement, an outdoor storage shed, and under-sunroom storage. The massive driveway accommodates up to 8 vehicles, ideal for hosting events. A Control 4 home automation system integrates all smart home features, enhancing the convenience and comfort of this luxurious haven. Located near premier schools, Southland Leisure Center, Glenmore Landing, and essential amenities, this home is ideally situated for both privacy and accessibility, ensuring every moment is a luxurious retreat into tranquility. (id:43352)
Exp Realty
15 Chaparral Ridge Way Se
Calgary, Alberta
ATTENTION BUYERS!!! Finally a beautiful detached house in a DESIRABLE South community under $500,000!! This Gorgeous 4-bedroom house with double car garage is located in the community of Chaparral and is only steps to the ridge with breathtaking VIEWS of chaparral Valley and the Bow River!! If you are looking for value for your money this is 100% it!! Featuring MANY things you will love like NEW SHINGLES on both the house and garage, NEW siding, fresh paint throughout, freshly painted fence, plus the house is light and bright inside with vaulted ceilings, laminate floors and over 1700 ft of living space!! As you step into this Gorgeous family home you are greeted by a spacious front living room with vaulted ceilings and floor to ceiling Windows which let in loads of natural light. You will also LOVE the gorgeous laminate and tile floors that flow throughout the house. The kitchen is complete with white Cabinetry, spacious pantry, beautiful white tile backsplash, and a bright dining Nook! Pass a side door entrance on your way upstairs where you will find 2 bedrooms including the KING size primary Suite complete with his and hers closets and access to the upper 4 piece bathroom. The third level is complete with 3rd bedroom, another full 3 piece bathroom and large Rec Room with gas fireplace which is the perfect place for family movie night. Another thing you will LOVE is how big the windows are and how much natural light flows through the home. The 4th bedroom can be found in the lower level & is a great spot for a guest room or any teenagers in the family. This stunning Chaparral home is the real deal. The back Lane is even paved to the double car garage which offers a subpanel and 220 wired in. If you have been waiting for the perfect place to call home the wait is over!! (id:43352)
Greater Property Group
64 Auburn Meadows Boulevard Se
Calgary, Alberta
Welcome to this tastefully laid out home , boasting four bedrooms and three and a half bathrooms, nestled in the vibrant community of Auburn Bay. This beautiful property offers a perfect combination of comfort, convenience and contemporary living. The main level welcomes you with rich, dark stained hardwood flooring, complemented by sleek kitchen cabinets and stainless steel appliances. Gorgeous quartz countertops adorn the kitchen, complete with a convenient island for culinary endeavors. Adjacent to the kitchen, the dining area provides ample space for both casual family gatherings and elegant formal dinners, making it the perfect setting for creating cherished memories with loved ones. Entertainment awaits in the spacious living room, where a cozy fireplace sets the ambiance for gatherings with loved ones. The master suite is your perfect place for relaxation, featuring a full ensuite bathroom and a bright walk-in closet, ensuring both ease and functionality. Two additional bedrooms share a full bathroom, providing comfortable accommodation for family or guests. The upper floor laundry makes household chores effortless. The fully finished basement adds valuable living space to the home, featuring a fourth bedroom, a full bathroom, and a spacious rec room. Step outside onto the spacious deck, overlooking the backyard with charming flower beds, a shed for additional storage, and a gate for added privacy. Ample parking space is provided, suitable for both cars and RVs. Located across from the Catholic school and in close proximity to Auburn Bay Elementary and Lakeshore Junior High schools, education is at your doorstep. Enjoy the ease of walking to the beautiful playground, Auburn Bay station with nearby shopping amenities, while also being within a short distance to one of the largest YMCA facilities and Seton library. Adding to the lifestyle, residents have access to Auburn Bay Lake and the array of recreational activities available in this prestigious lake commun ity. Don't miss the opportunity to make this your forever home. (id:43352)
RE/MAX Irealty Innovations
5114 Windsor Avenue
Coronation, Alberta
New shingles on house and garage, exterior of house painted, this 1176 sq. ft bungalow is located on Windsor Ave( a boulevard street) on a 75' x 115' lot only a block off main street, Coronation, It has a very spacious kitchen, dining area and living room along with 3 very roomy bedrooms on the main floor combined with an area that could be converted to a fourth bedroom in the basement. The basement has a huge rumpus room and a full bathroom along with a roomy laundry area. The windows have been upgraded along with the electrical panel, 95% efficient furnace (rough in for central air)and endless hot water tank. The large 75' wide lot is fenced and has a separate dog run area. The yard has 3 storage sheds and a 660 sq. ft of deck, ( the upper deck has railing that closes, keeping small children or pets confined to just the upper deck), The single garage has a garage door opener along with lots of room for RV parking in the rear. This house is right for the market, clean and comfy , ready for the next generation. (id:43352)
Sutton Landmark Realty
10632 154a Avenue
County Of, Alberta
Welcome to your dream home crafted by the esteemed High Mark Homes. This immaculate 2-storey spans 2240 square feet and boasts a TRIPLE CAR GARAGE with RV parking, providing ample space for your vehicle and storage needs. Step inside to discover a haven of modern luxury, featuring a spacious kitchen adorned with granite countertops, an abundance of rich espresso cabinets c/w soft-closing cabinet doors/drawers, breakfast bar, fully tiled backsplash, built-in pantry, newer stainless appliances, (roughed-in for gas stove) perfect for culinary enthusiasts and entertaining alike. Adjacent to the kitchen lies a welcoming living room warmed by a gas fireplace with a beautiful stone surround, ideal for cozy gatherings with loved ones. A convenient 1/2 bath and mud room with built-in cubbies complete the main floor. Ascending to the upper level, you'll find a versatile bonus room with built-in shelving, and laundry closet along with three generously sized bedrooms all with fans, including a magnificent master suite complete with his and hers walk-in closets and a luxurious ensuite with dbl vanity, soaker tub and large separate shower. Engineered hardwood complemented by tile flooring along with professional window coverings adds an elegant touch throughout. Step outside to your MASSIVE backyard where an XL two-tiered deck c/w gas line for BBQ awaits, offering a place to host gatherings or unwind while keeping an eye on the kids as they play on their very own playset. Situated on a LARGE CORNER LOT ONLY STEPS FROM THE TRANQUIL LAKE, walking trails and several parks/playgrounds, this home embodies the perfect blend of luxury, comfort, and family convenience, promising an unparalleled living experience for the discerning homeowner. ORIGINAL OWNER, MINT CONDITION & TURNKEY! Call to arrange your private viewing! (id:43352)
Grassroots Realty Group Ltd.
60 Isaacson Crescent
Red Deer, Alberta
ORIGINAL OWNER HOME ~ BI-LEVEL WITH OVER 1190 SQ. FT. ABOVE GRADE ~ LOCATED ON A HUGE PIE LOT ~ Sun filled foyer with high ceilings welcomes you ~ The living room features vaulted ceilings and a large south east facing bay window offering tons of natural light ~ The u-shaped kitchen offers a functional layout and features warm stained oak cabinets, ample counter space including a peninsula with an eating bar, full tile backsplash, window above the sink, a wall pantry and black appliances ~ Easily host a large family gathering in the dining space with garden door access to the large deck and backyard ~ The primary bedroom can easily accommodate a king size bed, has a walk in closet with built in organizers and a 3 piece ensuite ~ 2 main floor bedrooms are both a generous size and are located across from the 4 piece main bathroom ~ The basement has large above grade windows, roughed in under floor heat and two more completed bedrooms, has framing for a 6th bedroom, large family room and a roughed in 4 piece bathroom (includes a toilet plus a tub/shower combo that is plumbed in) ~ Laundry is located in the utility room ~ Crawl space offering additional storage ~ Reverse osmosis system ~ 24' L X 22' W attached garage is insulated, finished with painted drywall, has high ceilings, a window and a man door to the front yard ~ The fully fenced backyard is landscaped with mature trees and shrubs, has a lower stone patio, retaining walls, garden beds and a greenhouse ~ Shingles were replaced in 2020 ~ Excellent location on a quiet crescent, walking distance to schools, parks, playgrounds and shopping. (id:43352)
Lime Green Realty Inc.
35 Clydesdale Place
Cochrane, Alberta
OPEN HOUSE Saturday April 27 (12-2PM) Welcome Home in Heartland!!! This Charming END UNIT features INCREDIBLE VIEWs | FINISHED DOUBLE DETACHED GARAGE (18.10x18.11) | FENCED BACK YARD & your own FRONT PORCH. On entry you are welcomed to an OPEN Kitchen / Dining / Living Area with the kitchen featuring a SIT-UP Island and the 2PC bath tucked away at the back entrance. Upstairs you have 2 BEDROOMS, 4PC Bath, a very SPACIOUS Master Bedroom with 4PC Ensuite. Lower level is undeveloped waiting for your personal touch. Don’t miss out and Call today to VIEW. (id:43352)
RE/MAX West Real Estate
14 Alexander Crescent
Red Deer, Alberta
This fully finished large executive bungalow is found in the desired subdivision of Ander Park East, within walking distance to several schools, such as Hunting Hills and Notre Dame High School, also it's just a short walk to the Collicutt Center. The home offers great curb appeal with a side load garage and stucco finish. Upon entering the home, you are greeted by a large entrance that walks you into the main living area that is an open floor plan, complete with high ceiling and beautiful hardwood floors. The kitchen is absolutely stunning with plenty beautiful high-end cabinets, counter space, an extra-large island finished off with granite countertops and a new appliance package. This is open to the living and the dining area, which makes this a great space to entertain your friends or spend time with the family. The main floor also offers a front office with coffered ceilings (currently being used for formal dining), a good sized second bedroom (currently being used as an office), a large mud room and laundry on the main floor. The primary bedroom is spectacular, offering an ensuite with a beautiful walk-in shower, jetted tub, and two sinks with plenty of cabinets and granite countertops with a skylight to let the natural light soar in, a massive walk closet and a secondary closet. There is an abundance of large windows throughout the home that light the natural sunlight soar through. From the dining area, walk out onto the deck and enjoy the private yard that is completely landscaped and fenced complete with a dog run. The basement is fully developed with new vinyl plank flooring and carpet and is a great space for teenagers or guests, it offers an extra-large recreation room, two large bedrooms, a gym area/flex room and a full bathroom with plenty of storage all finished off with underfloor heating to keep it cozy during the winter months. The home has so many beautiful features and upgrades, including; New furnace, two new hot water tanks, new appliances (to include, a slide in LG range with air fryer and convection self cleaning, panasonic microwave , LG dishwasher & LG washer/dryer with new countertop/folding station), kitchen faucet, new vinyl click and carpet in basement, , new super white marble CASMA 24 x 24 Matt Statuario (in kitchen, ensuite, water closet and walk in closet), new kitchen backsplash, 10 new USB Port Outlets throughout house, coffered ceilings, hardwood flooring and tile on the main level, a beautiful trim package throughout and central air conditioning, underground sprinklers. (id:43352)
Royal LePage Network Realty Corp.
4, 5323 Lakeshore Drive
Sylvan Lake, Alberta
Whether you're looking for an investment property, a summer vacation retreat, or a year-round home, this townhouse offers a fantastic opportunity. With its desirable location and charming features, it's sure to attract renters or provide a comfortable home for you and your friends/family. As you step inside, you're greeted by a warm and inviting living space, perfect for relaxing after a day of golfing, boating, or beachcombing. The main floor features a spacious living room, a well-appointed kitchen with ample storage and granite counter tops, a dining area and a convenient half bathroom. Upstairs, you'll find three cozy bedrooms, offering plenty of space for family and guests. The full bathroom provides comfort and convenience for all.Located near a golf course, marina, downtown core, and beach, this townhouse offers endless opportunities for outdoor adventures and leisurely walks along the boardwalk. Enjoy the convenience of nearby amenities, while still enjoying the tranquility of a friendly, welcoming neighborhood. (id:43352)
Century 21 Maximum
5, 5323 Lakeshore Drive
Sylvan Lake, Alberta
Whether you're looking for an investment property, a summer vacation retreat, or a year-round home, this townhouse offers a fantastic opportunity. With its desirable location and charming features, it's sure to attract renters or provide a comfortable home for you and your friends/family. As you step inside, you're greeted by a warm and inviting living space, perfect for relaxing after a day of golfing, boating, or visiting the beach. The main floor features a spacious living room, a well-appointed kitchen with ample storage, a dining area and a convenient half bathroom. Upstairs, you'll find three cozy bedrooms, offering plenty of space for family and guests. The full bathroom provides comfort and convenience for all. Located near a golf course, marina, downtown core, and beach, this townhouse offers endless opportunities for outdoor adventures and leisurely strolls. Enjoy the convenience of nearby amenities, while still enjoying the tranquility of a friendly, welcoming neighborhood. This unit was recently painted. (id:43352)
Century 21 Maximum
162 Everridge Gardens Sw
Calgary, Alberta
Welcome to 162 Everridge Gardens SW – An Inviting End-Unit Townhome in the Heart of Evergreen! Step into this beautifully maintained, newly painted, two-bedroom, 2.5-bathroom townhome that combines convenience and style in an enviable end-unit location. Boasting new plush carpet upstairs and a thoughtful double master plan, this home is perfect for those seeking a blend of privacy and comfort.Upon entering, you will be greeted by an open-concept main floor that seamlessly connects the living, dining, and kitchen areas — ideal for modern living and entertaining. The space is bright and welcoming, with ample natural light streaming through large corner windows, enhancing the cozy yet spacious ambiance. The kitchen is a delight, featuring modern appliances, generous counter space, and plenty of cabinetry, perfect for those who love to cook and entertain. The dining area adjacent to the kitchen offers a perfect spot for mealtime gatherings, while the living area is great for relaxing evenings at home. Each of the two upstairs bedrooms serves as a private retreat, complete with its own ensuite bathroom. The master suites are well-sized, ensuring that comfort and convenience are never compromised. Additionally, the convenience of upstairs spacious laundry adds to the home’s practical appeal.Step outside to enjoy your charming front porch — a perfect nook for morning coffees or winding down in the evenings. The single attached garage offers secure parking and additional storage options, while the full, unfinished basement presents an incredible opportunity to expand your living space according to your needs and tastes. Located in the serene neighborhood of Evergreen, this townhome is just moments away from Stoney Trail, providing easy access to various parts of the city. Nearby, you will find shopping, dining, entertainment options, and beautiful parks, making it easy to enjoy the best of suburban living. 162 Everridge Gardens SW is more than just a home — it’s a lifesty le waiting for you to embrace. Don’t miss out on the opportunity to make it yours. Call today to schedule your private viewing! (id:43352)
Exp Realty
4, 2424 30 Street Sw
Calgary, Alberta
****OPEN HOUSE SUNDAY APRIL 28 2PM-4PM ****A rare opportunity to live in a luxurious end unit townhome on a quiet street in the highly desirable inner-city neighborhood of Killarney. This immaculate home has plenty of upgrades; 9’ knockdown ceilings, durable luxury vinyl plank flooring , upgraded plumbing fixtures, Hunter Douglas blinds, stone counters, custom closets, vaulted ceilings, the comforts of air conditioning and a concrete wall separating you and the one neighbor. Head down the courtyard to unit 4 where you are greeted by a large front foyer with an open to above. This space was designed to be on its own separate level to keep the mud and mess down and away. Upstairs is flooded with natural light. The massive chef inspired kitchen is a focal point with slow close shaker style cabinets that reach to the ceiling, undercabinet lights, premium SS appliances (including a gas range) and chimney hood fan, an expansive 10-foot island with gorgeous quartz counters, stylish hexagon backsplash and a large corner pantry for additional storage. Perfect for entertaining the kitchen looks onto the spacious dining room and inviting living room showcasing a gas fireplace with stone detail. Off the living room is a large, covered patio and office perfect for those who work from home or want a quiet study. The powder room is tucked away and includes side by side laundry with doors to keep the mess away. On the upper level are two well sized bedrooms, a 4pc main bath and the primary retreat. This generous sized primary room has its own private patio with Downtown VIEWS creating a true sanctuary. There is a massive walk-in closet providing plenty of space for your wardrobe. A spa inspired ensuite with dual sinks, a large soaker tub, a fully tiled shower with 10 mm glass creating a true oasis. In addition to plenty of street parking there is one parking stall in the garage (unit 4) and one parking stall on the driveway. Only minutes away from downtown, close to parks, shops, restaurants, schools, the rec center, bow river path system, shaganappi golf course and ctrain! Enjoy maintenance free living in this charming, self managed, inner city home. Book your private showing or view the virtual tour today! (id:43352)
Cir Realty
19, 712 4 Street Ne
Calgary, Alberta
WALK TO DOWNTOWN | 2 BEDROOM UNIT | UNDERGROUND PARKING | You’ll love living in the vibrant neighbourhood of RENFREW! Located on the hill above Bridgeland, you’re steps away from a stunning downtown view, and only minutes away from the downtown core. This unique complex features a SECURED CENTRAL COURTYARD and the unit itself boasts a PRIVATE ENTRACE, so it feels more like townhouse living. The open-concept dining/living space is BRIGHT and spacious, offering ample natural light and a versatile layout perfect for entertaining and everyday living. The kitchen showcases maple cabinets, ample counter space, and an eating bar. SPACIOUS dining area is conveniently located next to the sliding patio door, leading out to the BALCONY. PRIMARY BEDROOM offers double closets. 2nd BEDROOM perfect for office, guests, or family. 4-piece bathroom. INSUITE LAUNDRY. You’ll love having a SECURE UNDERGROUND PARKING spot and STORAGE LOCKER. Complex is PET FRIENDLY. This location is amazing!! Minutes to all the restaurants, shops and amenities on Edmonton Trail and down the hill in Bridgeland. 15 min WALK to RIVER PATHWAY. Don’t miss out! (id:43352)
RE/MAX First
14932 Parkland Boulevard Se
Calgary, Alberta
This exceptional home in one of Parkland’s most prestigious locations is sure to impress. Situated on a peaceful tree-lined street, directly across from Fish Creek Park, and steps to the exclusive Park 96. Nothing compares to Rocky Mountain views and nature walks at your doorstep! Enjoy year-round amenities and activities including the annual Parkland Summerfest, live music, a splash park, pickleball, ice-skating, and more at Park 96. Take a stroll into Fish Creek Park where local favourites Annie’s Café and The Bow Valley Ranch Restaurant are just a stone’s throw away. Among the home’s many upgrades and features are 2 heated garages, new central air-conditioning, 15’ exposed beam vaulted ceilings, and the primary bedroom balcony with breathtaking Fish Creek and mountain views. This classic Sandpiper floor plan offers unrivalled liveability and practicality. You’ll love the timeless hardwood floors throughout both the main and upper levels. The kitchen is tastefully updated with stone counters, custom shaker cabinetry with soft-close doors, under-mount lighting, a Thor gas range, a newly upgraded range hood, and a Café Series refrigerator. The living room is accented by a gas fireplace with river rock surround and Pella storm wood windows overlooking the front exposed aggregate patio with mountain views. Overhead, 15’ exposed beam vaulted ceilings extend to the spacious formal dining area that opens to the 25’x12’ partially covered cedar deck. The inviting family room features a wood-burning brick fireplace surrounded by built-ins and opens to the backyard patio with decorative patio stones. Completing the main level is an office/bedroom, a half bath, and a mudroom connecting to the heated front garage. The upper level offers 4 bedrooms (or 3 bedrooms plus a bonus room). The primary bedroom has a built-in dresser with additional shelving, while sweeping mountain and park views await from the private balcony. The ensuite offers heated floors, a jetted soaker tub, and a fully tiled walk-in shower. The shared bathroom has dual vanities with elegant wall-mounted faucets. The finished basement offers more living space with a large rec room, an additional bedroom, and another full bathroom. The laundry area with new washer and dryer is neatly tucked away in the massive storage and utility room. Outside, the spacious and private backyard has been meticulously landscaped with raised flowerbeds and mature trees. French doors lead to the insulated, heated, and drywalled 2nd garage. The rear garage has Hardie board siding, is roughed-in for a 2nd overhead door and is currently set up as a home gym with a projector and a 9’ screen. Additional upgrades to the property include: 2 newer high efficiency furnaces, 2 newer hot water tanks, newer 60 oz carpet in the basement, water lines to the rear garage, rough-in for a heated driveway, irrigation in the front and back lawns and the flower beds, 3 gas lines for outdoor heaters and bbq, a dog run, and more! (id:43352)
Century 21 Bamber Realty Ltd.
2402 21 Street
Nanton, Alberta
Open House Saturday April 27, 1-4 PM. This charming home from the early 1900's has so many wonderful original features. The original Douglas Fir siding graces the exterior, elegantly restored to its former glory. Inside, the warmth of the original fir adorns the floors, stairs, and select trim, adding character at every turn. Stepping through the front door, a spacious foyer welcomes you, with plenty of room for coats and shoes. The main floor exudes a sense of grandeur with 9-foot ceilings. The large living and dining room are the ideal setting for hosting gatherings, complemented by an adjacent office space for added functionality. Completing the main level, an updated kitchen stands ready to inspire culinary creativity, while a newly added full bathroom awaits your personal touch with fixtures of your choosing, benefiting from recent electrical and plumbing updates.Upstairs you'll find two generously sized bedrooms, accompanied by a large bathroom with laundry. The primary bedroom includes a bonus space, which could be used as an office, den, or the potential for an ensuite retreat.Outside, the original single detached garage accommodates a car or small truck, and an expansive yard with endless possibilities. Notable upgrades include a modernized kitchen (2022), Front door (2017) a durable rubber roof (2022), and a new hot water tank (2021). Over the past five years, updates to electrical and plumbing systems have been completed, along with the replacement of nearly all windows. Additionally, the restoration of lath and plaster in the living and dining rooms preserves the home's historic charm.The foundation is undetermined. (id:43352)
Real Broker
111 Ogden Crescent Se
Calgary, Alberta
OPEN HOUSE SAT APRIL 27 FROM 12:00 - 2:00. Nestled within a stone's throw of the majestic Bow River and its winding pathway system, and just a leisurely stroll from the tranquil beauty of Carburn Park, this immaculately maintained bungalow offers the epitome of comfortable living in a prime location. As you approach, the absence of neighbours across the street ensures a peaceful ambience, while the well-manicured landscaping and maintenance-free vinyl fence enveloping the property enhance its curb appeal. Step inside to discover a haven of comfort and style, where the main level welcomes you with beautiful laminate flooring that exudes warmth and elegance throughout. Three bedrooms provide ample space for rest and relaxation, with the primary bedroom offering a 2 piece ensuite! The well-appointed bathroom serves the upper level with convenience and functionality. Descend into the partially finished basement, where a separate entrance offers potential for a variety of living arrangements. Here, a spacious rec room beckons for gatherings and entertainment, while an additional bedroom provides extra accommodation options. With plenty of storage space, the basement offers practicality alongside its versatility. Updated vinyl European windows (that hinge both horizontally and vertically) adorn the home, allowing natural light to flood the interior while enhancing energy efficiency. Outside, an oversized double detached garage offers shelter for vehicles and additional storage, completing the practical amenities of this charming property. Whether you're enjoying the tranquility of the nearby river pathways, exploring the natural wonders of Carburn Park, or simply relishing the comforts of home, this delightful bungalow presents an ideal blend of convenience, comfort, and potential for the discerning homeowner. (id:43352)
Cir Realty
276 Lucas Avenue Nw
Calgary, Alberta
**Open House; April 27th 1-3pm** Beautiful two storey offering 2654sqft fully developed with a detached garage, A/C and LEGAL basement suite! This home is located on a family friendly street, within walking distance to parks & pathways! Greeted with a huge front entrance and flex room (could be used as an office), 9’ ceilings on the main floor, tons of natural light beaming through. The kitchen boasts white cabinets to the ceiling, stainless steel appliances, corner pantry, tons of cabinets & huge center island with quartz counter top! Dine in the adjoining nook, or living room with a fireplace- this space is perfect for entertaining! Completing the main level is the 2pc bathroom just a couple steps up. The 2nd Storey features 3 generous bedrooms with a 4pc Bathroom, middle bonus room and laundry room. Spacious master bedroom offers a balcony facing south, walk-in closet and 5pc ensuite with his and her sinks!! The fully finished LEGAL basement offers 9’ ceilings, large kitchen with island, rec room, bedroom and 4pc bathroom. Your north facing backyard offers a double detached garage. Unbelievable pride of ownership – this home shows like new, call today to take a tour! (id:43352)
Charles
303, 43 Sunrise Loop Se
High River, Alberta
Opportunities to live at High River’s highly desirable “The View at Sunrise” community don’t come around often, let alone recently renovated top-floor units! Get ready to take a step back and enjoy your retirement in this safe, secure and well-maintained 50+ building where community and entertainment are built in! Be a social butterfly if and when you choose or enjoy privacy and security in this perfectly compact unit that manages to contain all you could need and more to be comfortable: a bright and sunny, open-plan kitchen/dining/living area, generous primary bedroom, two full bathrooms, a versatile den that would lend itself well to an occasional guest space and/or office and a charming, no maintenance balcony to relax on. The bright and airy suite benefits from some new stainless-steel appliances, that beautifully enhance the quality maple kitchen, together with new window blinds and fresh, neutral paint and flooring throughout. Every spare nook and cranny has storage built in and, for the larger items, there’s additional assigned storage in the (heated, underground) parkade, where you’ll also find your assigned parking space. This community has a thriving social calendar, with movie nights in the movie theatre, potluck dinners and regular bingo in the social room, a library with craft/card table and fireplace for more casual socialising and a rec room with pool table, shuffle board, wet bar, dart board, and fireplace for other social events, or just hanging out and putting the world to rights! With a full kitchen, the social room is also perfect for family celebrations too and, with an onsite guest suite, they don’t always have to rush home. This thriving retirement community offers adult living at its finest - and you’ve earned it! Call your favourite realtor today for your private showing and start packing! (id:43352)
Keyhole Real Estate
45 Hawthorn Place
Sylvan Lake, Alberta
A fantastic property! This townhouse seems to offer a lot of space and amenities, especially with four bedrooms and the partially developed basement that allows for personalization. The proximity to schools, parks, and the lake adds even more appeal, making it an ideal location for families or anyone who enjoys outdoor activities. The open concept main floor and rear deck with a large yard provide great opportunities for relaxation and entertaining during the warmer months. With a primary suite, additional bedrooms, and multiple bathrooms, it seems like a comfortable and functional layout. Overall, its wonderful place to call home! (id:43352)
Royal LePage Network Realty Corp.
425 Elgin Gardens Se
Calgary, Alberta
-Welcome to your future house!!!-So many reasons to book a showing, view this property and write an offer before it's too late! With the best location in the "MOSAIC OF ELGIN HILL", facing the park and playground, unobstructed view of the "RUINS" and spectacular sunrises this 3 bedrooms townhouse is for "SALE" and could be yours! As you enter the property you will find an inviting living room with high celling and large windows. Second floor has a kitchen with center island, pantry , dining area and a flex area that can be used as an office .Upper level has the master bedroom (walk in closet)facing the park(beautiful, beautiful view!), plus 2 good size bedrooms. Oversized single garage attached ,fenced front yard and concrete patio, well run complex, great location, very friendly neighbours!-Come, view and write the offer! MAKE THE MOVE! (id:43352)
First Place Realty
194 Chaparral Valley Way Se
Calgary, Alberta
Welcome to the serene community of Chaparral Valley, nestled on the outskirts of Fish Creek Park and enveloped by scenic walking and biking trails. This exquisite home spans over 3,000 square feet of developed space, showcasing an array of premium upgrades; from air conditioning to the convenience of a heated garage and the allure of Gemstone exterior lighting. Upon entry, revel in the expansive 9-foot ceilings and gleaming hardwood floors that grace the main level. Discover a versatile open sitting room, perfect for a home office or elegant dining area. The kitchen is a culinary masterpiece, boasting pristine white cabinetry, top-of-the-line stainless steel appliances including a gas cooktop, built-in wall oven and brand-new refrigerator (2023), and an inviting eat-up island with granite countertops and a subway tiled backsplash. A walk-through pantry leads to the laundry/mudroom, complete with custom lockers and direct access to the heated garage. Entertain in the spacious living area, with a gas fireplace and huge windows to allow in natural light. Adjacent, the dining area opens to a private, West-facing outdoor oasis, accessed through 8-foot sliding doors with stamped concrete and lush landscaping. The upper level boasts a large primary suite, with a generous walk-in closet and a spa-like ensuite. Two additional bedrooms, another 4-piece main bathroom, and a sizable bright bonus room complete the upper level. The fully finished basement offers versatility and luxury, with a fourth bedroom featuring a walk-in closet, a 3-piece bathroom, a gym/dance room and an expansive family room, perfect for that movie night. Experience the tranquility of Chaparral Valley while enjoying easy access to urban amenities via Stoney, Deerfoot, and MacLeod Trail. This home epitomizes upscale living in a picturesque setting. (id:43352)
Maxwell Canyon Creek
137 Rockcliff Bay Nw
Calgary, Alberta
Nestled in the serene community of Rock Lake ESTATES this stunning 2 Storey Home has 3722 sq ft of developed living space. 5 bedrooms + office/den, bonus room, family room & 4 bathrooms with a private SE facing backyard in Rocky Ridge!!! The main floor boasts a spacious living room with a gas fireplace and wall unit. The large windows flood the room with natural light, creating a warm and inviting atmosphere perfect for entertaining guests or enjoying quiet evenings with family. The gourmet kitchen is a chef's delight, featuring high-end stainless steel appliances including a massive fridge & freezer, custom hoodfan setup, granite countertops, a center island with breakfast bar seating and a extra large walk thru pantry that conveniently connects with the mud room and lockers. Adjacent to the kitchen is the dining area, ideal for hosting dinner parties or family gatherings with the French door that leads to maintenance free deck with BBQ gasline. Upper level hosts the large bonus room with vaulted ceilings and a fireplace to cozy up to on those chilly nights. The luxurious master suite, with spa-like 5 piece ensuite bathroom features a CUSTOM shower with 6 sprayer heads, deep soaking tub, dual vanities and a huge walk-in closet that’s about the size of a bedroom! 2 additional bedrooms with closets, 4-piece bathroom and laundry room with sink complete this level. Professionally developed basement with 9-foot ceilings, & IN-FLOOR HEATING offers additional living space, with a large family room featuring a fireplace with built-ins and dry bar, 2 more bedrooms, 3-piece bathroom and utility room with storage. The outdoor oasis has a beautifully landscaped backyard, featuring a maintenance free deck, patio with firepit perfect for summer barbecues and outdoor entertaining. Special features include: 3 car garage with in-floor heating, central AC, exquisite lighting package in basement, 2 high end furnaces & hot water tanks, central vac, granite throughout, built-in speaker s throughout, underground sprinklers the list goes on!! On a quiet cul-de-sac, across the street from a large pond where birds & wild-life thrive. EASY ACCESS to Tuscany/Rocky Ridge LRT Station, Stoney Trail, + Hwy 1A to commute to work/take drive. BOOK your showing TODAY!!! (id:43352)
Century 21 Bravo Realty
104 Kincora Grove Nw
Calgary, Alberta
Discover the essence of home in this remarkable property located at 104 Kincora Grove, where tranquility meets convenience. Situated on a serene street, this captivating 2 story residence overlooks a mesmerizing ravine and playground, offering an idyllic setting for your family's retreat. Step inside to experience a bright and airy ambiance, accentuated by an open floor plan designed to enhance everyday living. Bask in the warmth of natural light streaming through the west facing windows, illuminating the inviting living spaces. The heart of the home lies in the expansive gourmet kitchen, boasting stainless steel appliances and a spacious island/eating bar, perfect for culinary adventures and gatherings. Upstairs, indulge in the luxury of the oversized master bedroom, complete with a lavish 5 PCs. Three additional bedrooms, along with two and a half bathrooms, ensure ample space for the whole family. Entertainment awaits in the expansive private bonus room, offering breathtaking views of the ravine and park, creating an enchanting backdrop for memorable moments with loved ones. Freshly painted and adorned with new carpeting, this home exudes modern elegance and comfort. Conveniently located near an array of amenities including Walmart, Co-op, and the Sage Hill shopping district, every convenience is at your doorstep. Embark on a journey to your dream home - schedule your viewing today and experience the epitome of contemporary living in Kincora. (id:43352)
Century 21 Bravo Realty
1 Range Road 55
Sundre, Alberta
Fabulous INVESTMENT for a country residential development. FULL QUARTER south west corner of Sundre- located adjacent to recreational and country residential development. This area is within the urban fringe of the town of Sundre and is under pressure for development. The County of Mountain View has approved an Area Structure Plan providing for country residential lots on this quarter. Re-designation and subdivision plans have been submitted and tentatively approved by the Municiplality . This quarter section has been used exclusively for farming and ranching. There has been no use of chemical pesticides or fertilizers. The quarter is partially treed with clearings and has approx. 90 acres of hay. There are also exsisting gravel deposits which have never been exploited. The topography is basically flat, and thus is ideal for development. The property is fenced and cross-fenced with one good well and dug out, and all utilities readily available up to property line. There is excellent access and view of the mountains Across the road from Coyote Creek Golf Course. (id:43352)
RE/MAX Realty Professionals
29377 Range Road 52
Rural Mountain View County, Alberta
$2,200 per month gets you a 1600 Sq. Ft. Restaurant space with an outside deck patio available in the Hamlet of Water Valley which has a surrounding population of about 1800 people. Restaurant has a walk in Cooler, a walk in Freezer and a 7 Ft. Canopy, you would need to bring in whatever else you need. Water Valley is located about 25 minutes North of Cochrane or about an hour from Calgary. Bring your skills and ideas and build a great family business. Situated amongst the Foothills of the Canadian Rockies close to Winchell Lake, the Little Red Deer River and the Water Valley Golf Course and many great camp sites, makes this a thriving little community. This location is vacant so you can get get up and running right away. (id:43352)
RE/MAX Realty Professionals
59 New Brighton Common Se
Calgary, Alberta
Welcome to this Stunning End Unit, multi-level open-concept townhome located on a quiet, cul de sac location. This meticulously maintained home boasts bright interiors with soaring 12-foot ceilings and an abundance of natural light streaming through floor-to-ceiling windows. Upstairs, you'll find two master bedrooms, each with a full en-suite and walk-in closet. The heart of this home is its spacious and beautifully appointed white kitchen, featuring elegant tile flooring, ceiling-height upper cabinets, a raised eating bar, pantry, and media area. The open-concept dining room has an updated light overlooks into the living area, creating an inviting space for entertaining. Additionally, there's a convenient half bath on the main floor. Step outside to your private fenced patio, perfect for enjoying summer evening barbecues. The lower level offers a generous storage/laundry area and access to the double attached garage. Located just minutes away from shopping, transit, hospitals, schools, and with easy access to Deerfoot and Stoney Trails, this home combines convenience with comfort. Plus, enjoy the added benefit of low condo fees covering yard maintenance, snow removal, and annual window cleaning. Recent upgrades include Zebra window coverings valued at $5k throughout and a brand new washer and dryer. Book your viewing Today! (id:43352)
Royal LePage Benchmark
RE/MAX CASCADE REALTY
In today’s real estate market, you need to work with a team you can trust that has the Banff experts you can rely on.
Our RE/MAX Agents are dedicated to provide you the most up-to-date information regarding anything related to real-estate in the Rockies.
Whether you are buying or selling your primary residence, a second home, or upgrading, looking for commercial or business space, RE/MAX Cascade Realty can help make your ownership dreams come true.
We also have the necessary expertise to provide professional services to client who are from out of the country and who would like to purchase property in the Bow Valley region.
ALWAYS AVAILABLE
Our team of experts are always available to help with all of your questions and needs! Text, Call, Email or Video Chat!
HASSLE FREE
There is no pressure and no commitments to inquire with us on any residential, commerical or leases in Alberta.
BANFF EXPERTS
Our team are the Banff region experts and will help make sure you don’t have any unexpected roadblocks!
PROPERTY ASSESMENT
We can help find out your current property market value today with no commitment and free of charge. Talk to us today!
OUR TRACK RECORD
Our Mission: We provide unparalleled realtor experiences that create lifelong and loyal relationships!
Properties Sold
%
Customer Satisfaction
Loyal Clients
MEET THE TEAM







OUR TESTIMONIALS
Amazing realtor services! All staffs are so knowledgeble about the real estate business; also very helpful and supporting in many ways (about living, working, education) to help us family settle down in the Bow Valley since the first day of showing, till the last day of moving-in. Paula, Karen and Brittney, thank you all for being there for us. Definitely the best service I have ever had!
Choosing to work with Brittney was the best decision I could have made. Her and Paula are an amazing team. Brittney is professional, knowledgeable and fun! She worked hard for us and got us a great deal on our new home. Brittney is very open and approachable, and took all of our wants into consideration when showing us properties. We were informed and educated on every step of the process. On a personal note, she is one of the most honest and nicest women I know and it was truly a pleasure to work with her. I highly recommend her to anyone looking to purchase their new home. Brittney and Paula are the real deal, both work hard for their clients and bring an awesome dynamic to the table. Cannot say enough good things about these ladies!
We purchased our first bow valley property through Brittney. We are very happy with her as her fast pace personality impressed me a lot. Bow valley is an unique market, we can’t make the deal happen without her! Thank you!
Paula and Brittney went above and beyond for how and I buying our home. They are knowledgeable not only on homes and apartments but the whole Bow Valley area. They explained every step and the process, making sure all our requests were met, and assisted us in ensuring the best possible deal. They were available anytime of day/ evening for questions and even after we closed the deal they checked up and made sure everything was good and we were happy.
