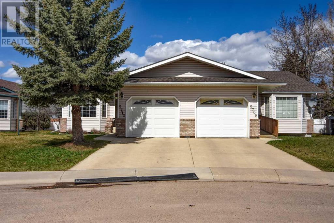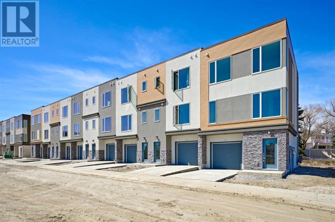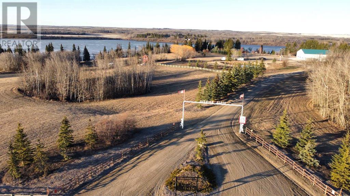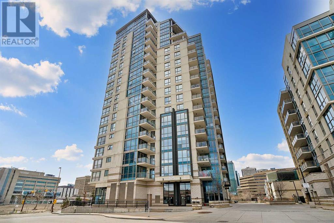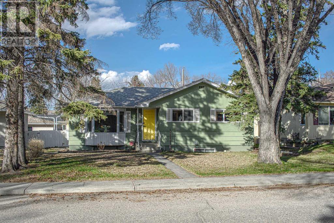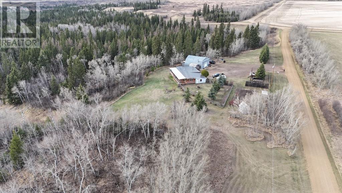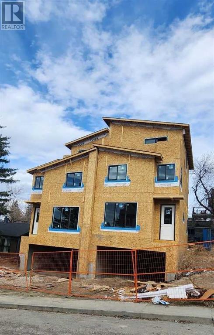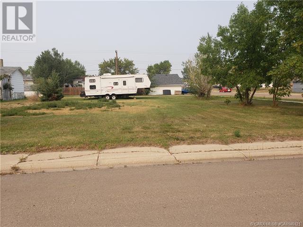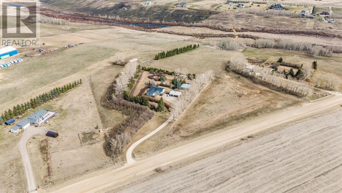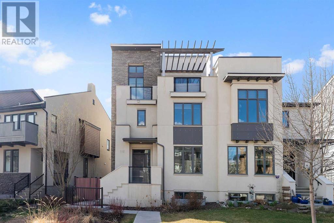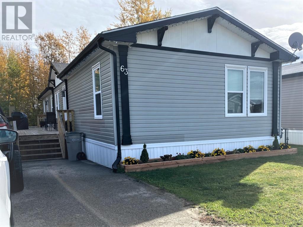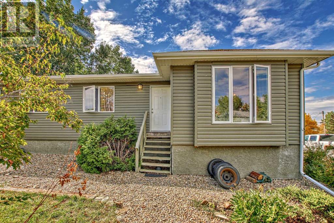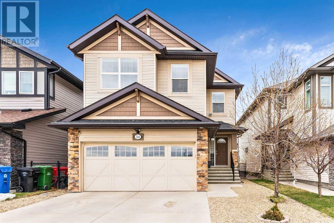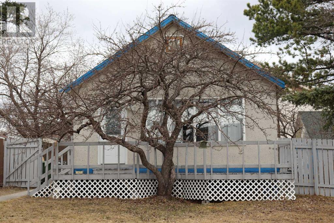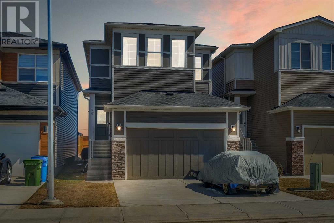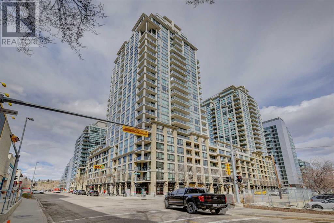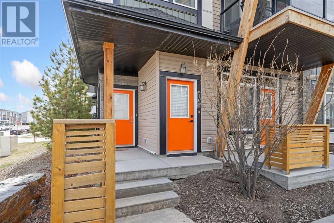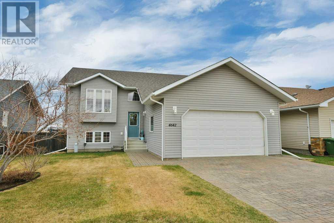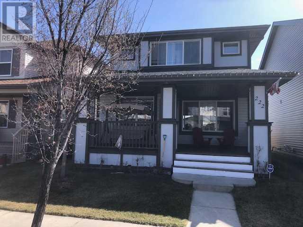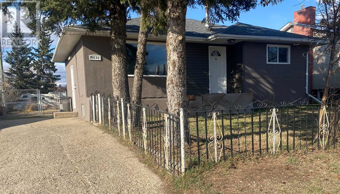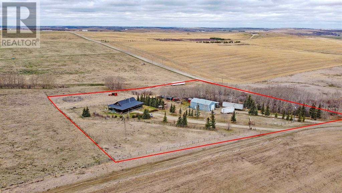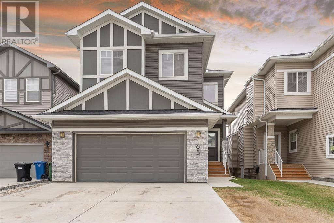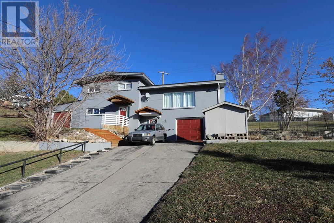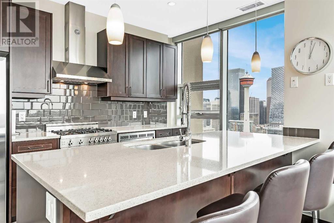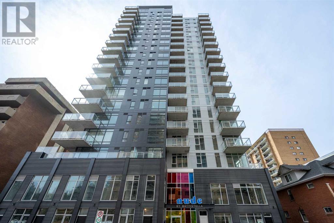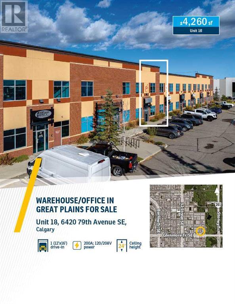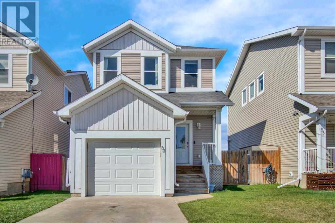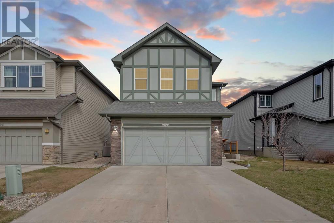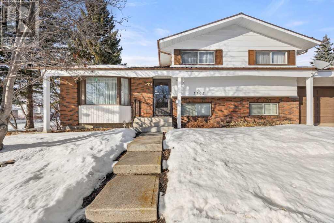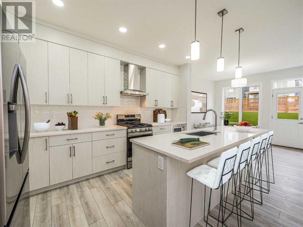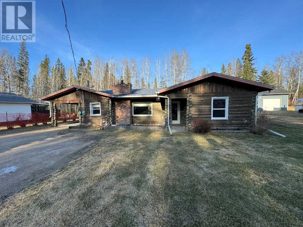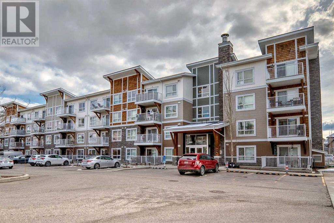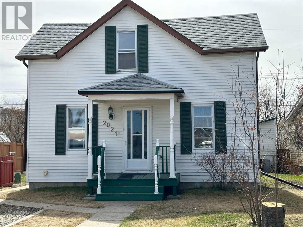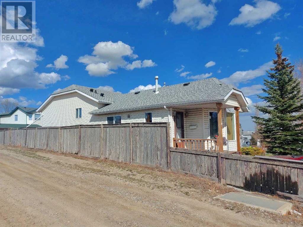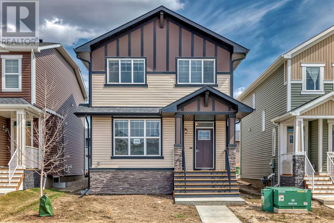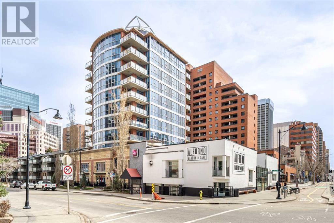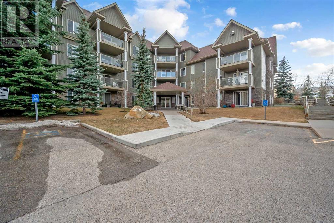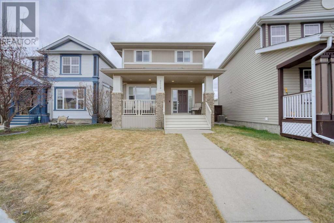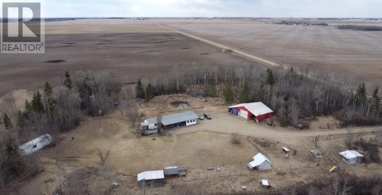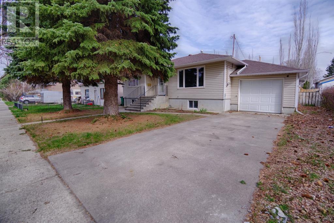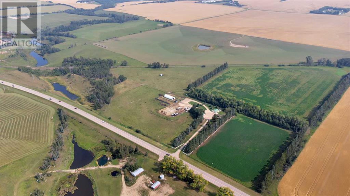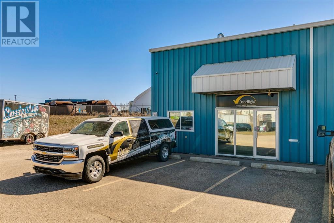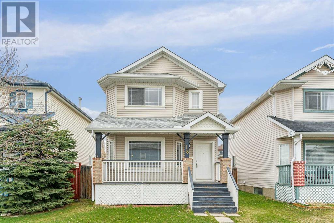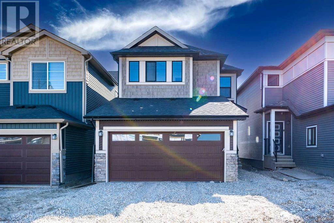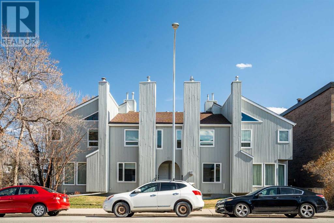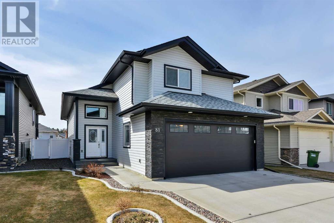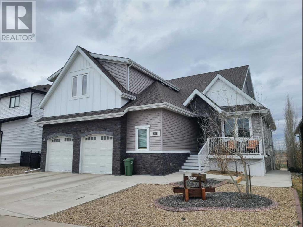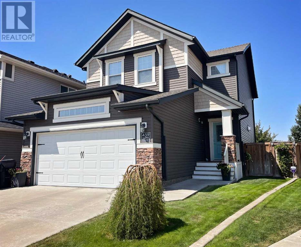LOOKING TO SELL YOUR PROPERTY?
Selling your home should be a breeze and our team is here to help.
LOOKING FOR YOUR DREAM HOME?
OUR NEWEST LISTINGS
5710 57 Ave Close
Olds, Alberta
Welcome to your next home! Beautiful bungalow villa, lovingly maintained and upgraded is vacant and ready for it's new owner. Located in a quiet cul-de-sac and across from green space... a perfect peaceful location! The main floor is spacious with wood laminate flooring throughout, even in the bedrooms and kitchen. The primary bedroom has a large closet and a half bath for your convenience. The second bedroom, near the main 4 piece bath, has abundant closet space. The kitchen will take your breath away with beautiful cabinetry and upgraded stainless steel appliances. A three season enclosed sunroom is connected to the kitchen and provides incredible additional bright space. You can access the lawn and the BBQ in just a few steps. The main floor laundry boasts incredible washer/ dryer combination just at the door to the garage, separate from the main living area. The configuration of the main floor lends itself to creating a "private" entrance into the lower level through the garage. There is a door between the main living space and laundry/garage entry that completely closes off the basement, and lower level can be developed for additional bedroom/bathroom living space. Right now the basement is partially finished with insulation, drywall and a sink. In addition to kitchen appliances, the previous owner has upgraded the garage door, the motor/opener and has replaced the shingles. One level, accessible living. **Agents, please see member remarks** (id:43352)
RE/MAX Real Estate (Central)
456 Shawnee Square Sw
Calgary, Alberta
Welcome to the dream townhouse in the heart of Shawnee Slopes. This stunning corner unit with 3 bedrooms and 2-and-a-half bathrooms boasts an inviting open floor concept, high ceilings, and luxurious modern upgrades throughout. This 3-bed, 2.5-bath gem is perfect for those seeking comfort, convenience, and contemporary style. Step inside to discover a grand entrance, 9-foot ceilings, and sleek vinyl plank flooring, setting the stage for elegance at every turn. The open-concept main floor dazzles with a bright eating area leading to an outdoor patio with a gas hookup for your BBQ – perfect for alfresco dining and entertaining! The gourmet kitchen, complete with a sprawling quartz island, abundant cabinetry, pot lights, and stainless-steel appliances, makes cooking more enjoyable and stylish than ever.Relax and unwind in the spacious living room, bathed in natural light streaming through large windows. Upstairs, retreat to your tranquil primary bedroom, boasting an ensuite with a quartz vanity and a luxurious stand-alone shower featuring 2 seating benches. Two additional bedrooms, one of which would be perfect for a nursery or home office, a laundry closet with stacked appliances, and a 4-piece bath complete the second level.Attached Tandem Garage & More: Parking is a breeze with the attached tandem garage, offering space for 2 cars, storage, and easy access to the rear of the home. Outside, explore the complex's walking paths, parks, and the nearby natural beauty of Fish Creek Park. Situated just minutes from the Stoney Trail ring road and a short walk to Shawnessy LRT station, this home offers unparalleled accessibility to downtown and all corners of the city. Ideal for commuters and urban adventurers alike (id:43352)
Skyrock
24572 South Pine Lake Road
Rural Red Deer County, Alberta
OPPORTUNITY OF A LIFETIME! 40.43 ACRES OF THE MOST PRIME LAKEFRONT IN CENTRAL ALBERTA. GREEN PASTURES SET AMONGST GENTLY ROLLING HILLSIDES AND OVER 850' OF WATERFRONT. A BEAUTIFUL 2900SQFT BUNGALOW WITH FIVE BEDROOMS AND SPLIT LOG SIDING IS NESTLED PERFECTLY OVERLOOKING THE LAKE. LARGE OPEN CONCEPT WITH THE FAMILY ROOM AND DINNING ROOM OPEN TO THE BRIGHT KITCHEN AND CORNER FIREPLACE FEATURE. ENJOY YOUR VERY OWN PRIVATE CONCRETE ROAD TO THE LAKE WITH BOAT LAUNCH. JUST OFF THE BACKSIDE OF THE HOUSE IS A SEPARATE GAZEBO WITH HOT TUB AND FIREPLACE. HUGE NEW 80 X 80 HEATED SHOP WITH 14' OVERHEAD DOORS & FULL SUITE IN END BAY. NOT DONE YET....HOW ABOUT A TROUT POND, SIX FULLY SERVICED RV SITES, ROOM FOR HORSES OR OTHER LIVESTOCK, TWO DRILLED WATER WELLS, IMMACULATE PARKLIKE GROUNDS, AND MORE. ~ABSOLUTE PARADISE HERE... A VERY UNIQUE AND SPECIAL PROPERTY WITH UNLIMITED POSSIBILITIES AND POTENTIAL FOR VARIOUS USES (subject to county approval and zoning~ MAYBE A CHURCH CAMP, CAMPGROUND, RESIDENTIAL DEVELOPMENT, SUBDIVISION or SIMPLY YOUR OWN OASIS AWAY FROM THE CITY. (id:43352)
Royal LePage Network Realty Corp.
1402, 325 3 Street Se
Calgary, Alberta
Welcome to your dream condo in the heart of East Village! This stunning 2 bed, 2 bath residence on the 14th floor offers a luxurious urban lifestyle with breathtaking river views. Enjoy your spacious and bright living space, flooded with natural light from floor-to-ceiling windows that offer tranquil views of the river, parks and a great architecture of the Downtown. The open concept floor plan seamlessly integrates the living, dining, and kitchen areas, perfect for enjoying quiet evenings at home. The modern kitchen is well equipped, the floor plan offers two good sized bedrooms and 2 full bathrooms, spacious foyer and stylish finishes, with in-unit laundry and a storage area. Master suite is complete with a private ensuite bathroom and large windows overlooking the river, the second bedroom is equally inviting, ideal for guests (or as currently being used as a home office) with another 4 piece bathroom just out the door. Enjoy the convenience of living in one of Calgary's trendiest neighbourhoods, with trendy shops, restaurants and cafes just a short stroll away. Don't miss this opportunity to own a slice of urban paradise in this building with 2 (TWO) parking stalls (1 Titled and 1 assigned), bike storage and fitness facility. (id:43352)
Cir Realty
2608 Charlebois Drive Nw
Calgary, Alberta
Location! Location! Location! Situated on a quiet street just a steps away from Brentwood Mall, the University of Calgary, and several esteemed schools in the community, this property offers unparalleled convenience. The main level boasts hardwood floors throughout, featuring four generously sized bedrooms and a full bathroom equipped with brand-new stacked laundry facilities. A separate entrance leads to the basement, where you'll find a contemporary one-bedroom suite (illegal), complete with a spacious open family room and a well-appointed kitchenette and another set of washer and dryer. Numerous upgrades enhance the value of this home, including four new egress windows, a new furnace, and a 60-gallon water heater. Whether you're seeking an investment opportunity or a comfortable residence with income potential, this property presents an exceptional choice. (id:43352)
Trustpro Realty
41172 Range Road 17-3
Stettler, Alberta
Just down the winding road, you’ll journey to this scenic delight, offering panoramic views of the picturesque valley below. As you near the private retreat, surrounded by lush trees and serene landscapes, anticipation builds for the tranquility awaiting. Embrace the idyllic charm of this secluded haven, where the beauty of nature unfolds at every turn, promising a lifestyle of peace, privacy, and unparalleled natural beauty. Four acres to call your own, this property offers the perfect blend of space and serenity, with ample room for kids to play and pets to roam. Enjoy the luxury of a large garden plot for cultivating produce and a sprawling back porch, ideal for lazy afternoons on the porch swing.A highlight for some will be the spacious shop with in floor heat(1993), allowing plenty of room for tinkering on all the toys. Inside the home, discover two bedrooms plus a versatile additional room perfect for a spare bedroom or den, complemented by a spacious living room and full dining area. The functional kitchen boasts an Island with plenty of counter space and modern appliances, with recent updates ensuring efficiency.Featuring new tin roofing(2022), vinyl windows, and PEX water lines, this home(manufactured plus on grade addition) has had thoughtful upgrades for durability and comfort. Outfitted with a water treatment system(rented) and serviced by its own well and gravity fed septic, embrace a lifestyle of self-sufficiency. Discover your haven away from the hustle and bustle, where every day feels like a retreat in nature's embrace. (id:43352)
Royal LePage Community Realty
1612 25 Avenue Sw
Calgary, Alberta
Welcome to this stunning brand-new duplex, in one of the prime location in Calgary ( Bankview ), with easy access to local amenities and transportation, Its perfectly designed for comfort and luxury living! With 5 spacious bedrooms and 4 modern bathrooms, with high end appliance package, 10 foot ceilings on main floor / 9 foot ceilings upper & basement, this property offers ample space for families, friends, and guests. don't forget to enjoy the birds sound from the main floor balcony, and for more privacy we made loft with spacious bonus room, Bedroom, bathroom and big balcony to enjoy downtown view.- 5 large bedrooms with plenty of natural light and built-in closets- 4 stylish bathrooms with high-end fixtures and finishes- Double garage attached with additional storage space- Open-plan living area with gourmet chef's kitchen, perfect for entertaining- High ceilings, elegant fixtures, and modern finishes throughout- Private outdoor spaces for relaxation and enjoyment- Energy-efficient appliances and systems- Smart home technology integration*Don't miss out on this incredible opportunity! Contact us today to schedule a viewing and make this dream home yours!. Please Note: Photos are of a recent/similar build. (id:43352)
First Place Realty
5305 Victoria Avenue
Coronation, Alberta
MOTIVATED SELLERS FOR URGENT SALE: Corner lot Victoria/Author next to the old church. Elderly couple must sell due to hardship, OBO, nicely located near the Coronation Hospital and the entrance into town. Great to build your new home on with loads of space to have a garden, garage and more. The title is only one LINC number so there is minimum tax base of $600. GST may apply (id:43352)
Sutton Landmark Realty
22214 Township Road 280
Rural Rocky View County, Alberta
13.84 Acres on this Great Property that backs into the Abernathy Coulee and is part of the Nose Creek Watershed and is only 15 MINS NW OF AIRDRIE. This 1702 sqft BUNGALOW has natural Spring Fed Water, a Pole Shed great to store hay or extra vehicles, 3 Fields that are all Cross Fenced, Corral with Barn with small Tack Room and a Waterer for your Horses, Triple Car Garage, Serenity Garden and is very treed. When you arrive, you will notice the canopy of trees along the driveway that lead you to the Triple Car Garage and the Bungalow. Upon Entry to the Home, you will notice a wash area to help you clean up. The Home has had many updates throughout the years including a 21'6" x 17'2" Living Room with Hardwood Floors, Wood Burning Stove, and Large Window for Natural Light. The Renovated Kitchen has White Shaker Style Cabinetry and features a Gas Stove and Granite Countertops. The Dining area can hold a Larger Table. The Primary Bedroom is 17' x 12" and has a Walk in Closet and 3 Pc Ensuite with Shower Stall. 3 Additional Bedrooms and a Renovated Full Bath complete the Upper Level. The Lower Level has Bedroom 5 that can easily be converted into a 6th Bedroom if needed, has a Large Recreation Room and Huge Storage Room. There is a Bathroom that is roughed in. Outside of the Home you have a New Deck perfect to lounge in and BBQ, and a Landscaped Yard with Firepit areas and a Gorgeous Serenity Garden that is amazing to relax in. This Property has over 300 Saskatoon Berry Shrubs in 3 varieties, Raspberries, Mock Orange tree, Maple Tree, Flowering Plum tree, and has tons of Perennials that are just starting to bloom. Other updates done throughout the years include the majority of windows replaced, Addition to the Home, Shingles replaced in 2023, New Hot Water Tank in 2024. Be sure to watch the video of this property on MLS or Realtor.ca. (id:43352)
RE/MAX Rocky View Real Estate
112 Burma Star Road Sw
Calgary, Alberta
Step into a world of contemporary design and meticulous craftsmanship in this stunning three-storey executive style home built by Crystal Creek Homes. Featuring four levels of spacious living space, this home is designed to accommodate the needs of the modern family while exuding class and style.The open concept layout on the main floor effortlessly connects the living, dining and kitchen areas creating an ideal space for entertaining guests and hosting family gatherings and the office at the front creates a private workspace. The high-end kitchen features stainless steel appliances, quartz countertops and a custom cabinetry combining contemporary design with functionality.The second level features the primary bedroom with a spa-like six-piece ensuite bath complete with a soaker tub and walk in shower. One additional bedroom with an ensuite-bathroom and a laundry room complete this level.The third floor features a massive entertaining area with vaulted ceilings and a private deck. The third floor also holds the third bedroom and another full bathroom perfect for additional private living space.The basement is complete with a fourth bedroom, an additional living area and another bathroom. Every level is expertly finished and provides over 3,100 sq ft of developed living space.The backyard provides privacy and comfort featuring composite fencing and decking equating to zero maintenance. Just step out and enjoy. The home features an oversize single garage with a full parking pad in front of the garage providing additional parking.Located in the vibrant community of Currie Barracks, residents enjoy easy access to an array of amenities, including parks, playgrounds, shopping, dining, and top-rated schools. With downtown Calgary just minutes away, commuting is a breeze, allowing you to make the most of everything this dynamic city has to offer.Don't miss your opportunity to experience luxury living at its finest in this exceptional executive home offering an unma tched living experience in the core of the city. (id:43352)
Cir Realty
63 Gunderson Drive
Whitecourt, Alberta
This home has a great floor plan for a growing family! Open concept kitchen to the living room, large kitchen Island (3' x6') with ample storage. This home has an extra room with a gas fireplace and can be used for almost anything you need, family room, den or even an extra bedroom. There is 3 nice size bedrooms and 2 full bathrooms and 3 nice size storage closets. Shows pride of ownership and has many improvements ! 2017 living room windows replaced. Newer laminate flooring, vinyl plank flooring in the laundry room and bathrooms, newer kitchen island, newer kitchen sink, washer and dryer are a year old and all light fixtures changed to LED lighting. New fence, updated deck rails (7'x44') with natural gas that runs to it. Lower deck was added a year ago. Comes with a 10x12 shed with top shelving. All appliances stay, fridge and dishwasher are 6 months old. Furnace and ducts cleaned last year. High efficiency thermostat stays with the property. No lot rent and is in move-in ready! (id:43352)
RE/MAX Advantage (Whitecourt)
227 Frederick Avenue W
Standard, Alberta
Welcome to 227 Frederick Ave in the serene Village of Standard, Alberta. This charming detached home offers a peaceful park-like setting starting from the private walking path leading to the entrance. As you enter, the abundance of natural light accentuates the energy-smart design featuring high-efficiency heating and superior insulation. The main floor spans over 1300 square feet, hosting three sizable bedrooms—including an ensuite off the master—a country-style kitchen equipped with stainless steel appliances, and ample space for family gatherings. The vast basement is partially developed, providing a fourth bedroom, recreational space, potential for a third bathroom, and extensive storage options. Outside, the expansive 75 x 130 yard, adorned with fruit trees and shrubs, offers a delightful retreat. Located in a tranquil yet vibrant community with local amenities and only a 25-minute drive to Strathmore, this home blends quiet country living with convenient access to urban necessities. (id:43352)
RE/MAX Complete Realty
34 Skyview Ranch Street Ne
Calgary, Alberta
Prime location| Backing onto a Walking Path, Greenspace | 4 bedrooms| 2.5 bathrooms| 2401 SQ FT |open floor plan| chef’s kitchen | full height cabinets | build in stainless steel appliances |front attached garage | deck | NEWER ROOF (2020) | NEWER SIDINGS (2020).Located just right by the school from K-9. A perfect home you’ve been waiting for! Features a double front garage and driveway that allows 4 vehicles to be parked at any time. Main floor space is perfect for entertaining guests and family gatherings with dining and living room space. Adjacent with kitchen and extra breakfast bar seating. The chef’s kitchen is finished with full height cabinets, stainless steel appliances and guest countertops. The dining and living rooms are framed with large windows and fill the space with bright natural light and doors that lead to the deck and backyard, backing onto a Walking Path, Greenspace making indoor/outdoor living easy. The living room is centered with a gas fireplace with a stone accent wall from the floor to the ceiling. The main level is complete with a 2pc bathroom. Upstairs, you’re greeted with a spacious family room; the perfect space to relax with the family. The primary bedrooms features a 5pc ensuite with Double Separated Vanity Sinks, Separated Bathtub and shower and a Walk in closet. Bedrooms 2, 3 and 4 are all great in size and a Walk in closet. The upper level laundry room is very convenient as it is near the bedrooms! The unspoiled basement awaits your personal touches, offering potential for customization to suit your needs and preferences. Hurry and book your showing @ this gorgeous Skyview home today! (id:43352)
Maxwell Capital Realty
4814 5 Avenue
Edson, Alberta
Great starter home. In very good condition. Lots of upgrades in past few years including metal roof, demand hot water system, upgraded kitchen, newer windows and upgraded bathroom. (id:43352)
RE/MAX Boxshaw Four Realty
549 Corner Meadows Way Ne
Calgary, Alberta
4 BEDROOMS + BONUS ROOM | MAIN FLOOR BEDROOM + FULL BATHROOM | HIGH END FINISHES | Welcome to your Dream Home in the vibrant community of Cornerstone, Calgary!This exquisite abode offers an unparalleled blend of elegance and functionality. As the proud owners, meticulous care and thoughtful upgrades have transformed this 4 bedroom residence into a haven of luxury. This home is designed to accommodate every lifestyle need. The main floor welcomes you with a bedroom and full bathroom, perfect for guests or multigenerational living. The kitchen is a chef's delight with quartz countertops, stainless steel appliances and upgraded backsplash. The master bedroom boasts a lavish 4 piece ensuite with upgraded floor tiles. Additional 2 good size bedrooms and a bonus room complete the upstairs with Upgraded TRAY CEILING. Upgraded extra large windows throughout the house and in the stairs flood the house with light throughout the day. The basement offers limitless potential with two windows, a rough-in for washroom, and a separate entry, awaiting your personalized touch. With a 9-foot ceiling height and Separate private entry,basement is primed for customization. A front double car garage ensures ample parking space, with 2 car parking space on the upgraded aggregate driveway. Conveniently located near essential amenities and transportation options, this home offers easy access to shopping centers, serene ponds, walking pathways, and playgrounds. With quick access to major roads, navigating the city is a breeze. Don't miss the opportunity to make this meticulously maintained and upgraded residence your own. Contact your preferred realtor today to schedule a showing and embark on the journey to owning your dream home. (id:43352)
Real Broker
1626, 222 Riverfront Avenue Sw
Calgary, Alberta
Experience urban waterfront living at its finest in this one-bedroom plus den condo located in the prestigious Waterfront towers. Situated in the heart of downtown, this unit offers unparalleled views and easy access to the city's best amenities. Upon entering, you are greeted by a modern and open-concept living space, featuring high-end finishes and floor-to-ceiling windows that flood the home with natural light. The kitchen is equipped with stainless steel appliances, built-in features, granite countertops, and ample storage space. The bedroom is spacious and offers a relaxing retreat, connecting with your walk through closet and leads to your ensuite 4pc bathroom. The den provides a versatile space that can be used as a home office or recreational space, offering flexibility to suit your needs. Enjoy your morning coffee or summer bbq on the oversized balcony with unobstructed river and city viewings. Residents of the Waterfront enjoy a range of top of the line amenities over 6,000 sq.ft including a fitness center, concierge service, outdoor garden courtyard, indoor whirlpool, sauna, movie theatre, private owners social lounge, visitor parking, car wash and so much more! With its prime location along the Bow River, this condo offers the perfect blend of luxury, convenience, and natural beauty. Don't miss your chance to call Waterfront home. (id:43352)
RE/MAX Real Estate (Central)
108 Savanna Walk Ne
Calgary, Alberta
Welcome to this stunning townhouse nestled in a prime location, offering an impeccable blend of luxury and convenience. Step into this immaculate residence, one of the larger units in the area, boasting an abundance of natural light that floods through its expansive windows. This spacious townhouse features three bedrooms and two and a half bathrooms, providing ample space for comfortable living. Entertain guests or enjoy a quiet evening on the main floor deck, perfect for alfresco dining or simply soaking in the sunshine. Additionally, the upper deck offers a serene retreat, ideal for savoring morning coffee or evening sunsets.The kitchen is a chef's delight, adorned with stainless steel appliances and sleek quartz countertops, combining style and functionality seamlessly. Prepare gourmet meals with ease and elegance in this modern culinary haven.Convenience is key with a single attached garage, providing secure parking and additional storage space. Plus, the proximity to a playground makes it an ideal spot for families. Nearby shopping centers and transit options ensure that all your daily needs are within easy reach, adding to the allure of this remarkable townhouse.Don't miss out on the opportunity to make this exquisite townhouse your new home, where luxury living meets everyday convenience. (id:43352)
RE/MAX Realty Professionals
4642 58 Avenue
Rimbey, Alberta
Welcome to living in one of the friendly town of Rimbey's most popular areas! This one owner, 5 bedroom, 3 bathroom bi-level has undergone numerous recent renovations and is ready to welcome a new family to great community living on a no exit avenue. The lower level flooring and Rinnai Hot Water system are new, the motherboard in the furnace has been done and did we mention that it has Air-Conditioning? The kitchen has been completely redone and includes a large pantry, stylish gas stove with hood fan and a large smart fridge that will help you stay organized with your grocery shopping and meal planning! Everything from the new paint and trim to the lighting fixtures and backsplash in the kitchen has been tastefully done and creates a feel that you will be happy to come home to. This home has been well designed with large bedrooms, an ensuite off the primary bedroom, plenty of living space and lots of storage. You will love the privacy of having a fenced backyard with a large deck that looks out onto farmland to the north and has its' own RV parking pad as well. Rimbey is a great community to live in with its numerous amenities including schools, hospital, community center, pool, Ag Centre, racetrack and so much more and life on 58 Avenue is one of the best places to enjoy it all from! (id:43352)
Cir Realty
222 Reunion Court Nw
Airdrie, Alberta
Welcome to this great family home located on quiet cul-de-sac in the desired community of Reunion. Short walk to K-5 and K-8 schools. Features of this beautiful home include, large front entry, open concept with large living room, newly remodeled kitchen with stainless appliances, center island with eating bar and granite counters. Bright eating nook, 2 pc bathroom, new vinyl floors and rear door access to back yard. Upper level boasts 3 bedrooms, 4pc. bathroom, master has walk in closet and 4 pc. ensuite. The fully developed lower level includes family room (presently used as a bedroom) den, 3 pc. bathroom and laundry room. This home has central air. There is a large front covered veranda for entertaining. The back yard offers a large deck, double detached garage and paved back alley. 222 Reunion Court NW Airdrie. (id:43352)
RE/MAX Real Estate (Mountain View)
9630 107 Avenue
Grande Prairie, Alberta
Perfect starter home or flip home (if you develop the basement). This updated home in a quiet and peaceful community with an over sized lot and extra large, fully fenced back yard provide plenty of space. The rear sliding door leads to a back yard deck with privacy screen for outdoor enjoyment. The home has been updated with Vinyl plank flooring, tile tub surround and stone backsplash in kitchen. The big ticket items have already been upgraded; shingles within 5 years, HWT within 3 years, PVC windows, Furnace has been refurbished with new motor and relays. The front yard is well treed to provide shade and additional privacy. This home is waiting for a first time buyer or someone looking to continue the upgrades. Basement has some framing and rough -in bathroom is ready to go! (id:43352)
Exp Realty
281251 Range Road 31
Rural Rocky View County, Alberta
ABSOLUTELY CHARMING RANCH STYLE BUNGALOW CLOSE TO AIRDRIE AND MADDEN. BEAUTIFUL 6.3 +/- ACRES OF ROLLING LAND WITH A GIANT SHOP (47 FT X 26 FT) AND HORSE CORRALS AND SOME OUT BUILDINGS. WALKING INTO THIS HOME YOU ARE GREETED WITH A FULLY OPEN FLOOR PLAN WITH HARDWOOD FLOORS PRIMARY BEDROOM AND ENSUITE BATH. KITCHEN HAS A HUGE ISLAND WITH GRANITE COUNTERS AND STAINLESS STEEL APPLIANCES. THERE ARE TWO DOORS AT BACK OF HOME (ONE OFF THE OWNERS SUITE) THAT LEAD TO A HUGE MASSIVE WRAP AROUND DECK WITH GREAT VIEWS . OUTSIDE THE PROPERTY HAS WONDERFUL LANDCAPING WITH FLOWER BEDS AND A PERFECT LITTLE HORSE SETUP. THE BASEMENT FEATURES TWO MORE BEDROOMS , A 3 PC BATH , LARGE REC ROOM WITH A FULL WALKOUT BASEMENT THAT FACES WEST AND LEADS TO A ROUGHLY 2 YEAR OLD HOTUB THAT IS QUAINT AND PRIVATE. THE SHOP FEATURES ITS OWN LIVING QUARTERS (SUITE), IN FLOOR HEAT, WOOD STOVE, 220 WIRED, FULL BATHROOM IN THE MEZZANINE SO ITS A PERFECT MAN OR WOMANS CAVE. THERE ARE THREE PASTURES LANDS AND A ROUND PEN. ALSO 12 FOOT DOOR ON QOUNSET (id:43352)
Maxwell Canyon Creek
63 Sherview Grove Nw
Calgary, Alberta
Welcome to this very well kept single family home in the desired community of Sherwood, Featuring 5 bedrooms 3.5 baths, this stunning home has all the upgrades, 9 foot ceilings, granite counter tops, gas fireplace. Main floor front foyer, with high ceilings, spacious kitchen, and dinning area, upgraded full height kitchen cabinets, and wine rack. bright and open living room, with gas fire place, and a main floor den with double french doors. Upstairs has 4 bedrooms, and a huge bonus room, master bedroom with walk in closet, vaulted ceiling's, and a large ensuite with double vanity. Fully developed walk up basement suite with 1 bedroom, huge living room, living room has space to add an additional bedroom. (owners are willing to do, if buyer want), full bath, separate laundry, and a custom built kitchen. All basement finishes were selected to match the upstairs. Basement was rented for $1500 per month. easy access to major roads, public transit, schools, and shopping. (id:43352)
Cir Realty
771 Dundas Street
Pincher Creek, Alberta
Four level split design with plenty of room! This 4 bedroom, 2.5 bath home has a total square footage with the lower level of 2382 square feet of actual living space. The home sits on a large lot with lots of potential for a great yard for kids to run free! Recent renovations have improved the functionality of this home by opening up the kitchen, dining area and living room. The large brand new living room picture window faces South for both great light and views. The kitchen has new granite countertops, stainless steel appliances, modern backsplash and a walk in pantry. Laminate floors throughout this area for easy care. The good size living room boasts a wood burning stove insert. The upper level houses the 3 bedrooms including a large master with walk in closet and 2 piece ensuite. The main 4 piece bath has been recently upgraded as well. A nice wide staircase brings you to the lower level which houses a family room that opens up to a 3 season sun room/playroom for the kids. Also on this level is the 4th bedroom, laundry and a 3 piece bath. This home has the potential to be suited if desired. The lowest level is home to the foyer, single attached garage, utility room and walk out basement entry. (id:43352)
The Villager Real Estate Co.
3205, 211 13 Avenue Se
Calgary, Alberta
Every wonder what the Calgary Stampede fireworks look like from 32 stories up? Or how about watching the chuckwagon races at the Stampede right from your Penthouse balcony? This 2-floor unit is truly at the heart and height of Calgary and offers incredible views of both the Stampede Grounds and the Calgary Tower to north. Experience the allure of low-maintenance, urban living in this stunning 2-level penthouse on the 32nd and 33rd floor of the beautiful Nuera building. As you enter this 2-bedroom, 2-bathroom condo, you're greeted by an abundance of natural light, sophisticated design elements, and heated porcelain tile floors that highlight the exceptional craftsmanship throughout. The layout is designed with an emphasis on the panoramic windows that showcase the stunning cityscape. And this unit is truly move-in ready - all furniture, TVs, and kitchen items are included! The kitchen is a chef's dream with huge pantry, granite countertops, a premium Bertazonii gas range, Bosch appliances, a central island, and a separate wet bar. The living room, with custom leather sofa, is a bright, inviting space that capitalizes on the breathtaking views, ideal for relaxing and hosting. The primary suite is a haven of luxury, with corner windows that offer daily splendid views. It includes a luxurious 5-piece ensuite with dual sinks, a deep soaking tub, an oversized shower and a custom walk-in closet. The second bedroom offers flexible space for a guest room or home office. Convenient in-suite laundry is also located on this upper level. Two parkade stalls are titled and included in the sale. Living in the Nuera building means enjoying a wealth of amenities, including a staffed reception, 24-hour security, a well-equipped fitness center, a garden terrace, ample visitor parking, and bicycle storage. Positioned just steps from dining, retail, and transit, this location is unparalleled. (id:43352)
RE/MAX Complete Realty
710, 1319 14 Avenue Sw
Calgary, Alberta
This brand-new building is located in Beltline district of downtown Calgary. This brand new studio unit on the 7th floor offers stunning downtown views and top-notch features including custom kitchen and bathroom cabinets, quartz countertops, stainless steel appliances, Gas range, air conditioning, and floor-to-ceiling windows. In-suite full size washer and dryer are included for added convenience. The spacious balcony has an amazin view while featuring a gas line for your BBQ and is also East facing to allow you to stunning views of downtown. Central AIR-CONDITIONING in the unit keeps you cool. Tons of amenities, this building features a large bicycle storage and service area, a pet wash / grooming station, a rooftop patio and lounge area with a pool table and amazing VIEWS of downtown Calgary! Located just steps away from 17th ave with its many restaurants, shopping and nightlife, this building has one of the highest walk scores in the city! NUDE offers an exclusive opportunity to capitalize on the convergence of lifestyle and real estate. Boasting unparalleled downtown vistas, this industrial-style unit is strategically positioned just steps away from public transit arteries, supermarkets, and the dynamic tapestry of entertainment options lining 17th Ave and 14th St. (id:43352)
Royal LePage Metro
18, 6420 79 Avenue Se
Calgary, Alberta
**Warehouse / Office Condo for Sale **District: Great Plains**Available for sale:**±4,260 sq. ft. Unit 18**Office: ±825 sq. ft. (main)**Warehouse: ±2,586 sq. ft.**2nd Level: ±849 sq. ft.**Loading: 1 (12’ x 16’) drive-in door**Ceiling Height: 24’**Power: 200A; 120/208V** (id:43352)
Century 21 Powerrealty.ca
53 Sunrise Crescent Ne
High River, Alberta
Welcome to Small Town Living! Nice & Practical 2 storey single family home offers a blend of Comfort & Convenience with 1400 sq. ft. of living space, 3 bedrooms & 2.5 Baths, attached single car garage that is convenient and offers storage solutions. Main floor host a generous size kitchen with a raised island and complemented by a Bright & Spacious living & dining room area and access to the backyard & a cozy patio spot. Perfect for entertaining or just relaxing! Upper level reveals 3 spacious bedrooms with the primary bedroom featuring an 4 pc en-suite. The basement walls are drywall and there is one wall partition, separating the utility, storage & laundry area, that can be easily removed, which gives you the opportunity to customize and create your own designed space. This Nice & Practical Home is located in the Community of Sunrise Meadows which offers easy access to schools, parks, shopping and major routes. High River is a vibrant, friendly people community and the back door to Kananaskis. Come Experience Small Town Charm, Beautiful Scenery and Authentic Western Hospitality Here! (id:43352)
RE/MAX Complete Realty
2091 Brightoncrest Common Se
Calgary, Alberta
Explore this beautiful two-storey house located in the amenity-rich community of New Brighton. Conveniently situated near schools, parks, playgrounds, shopping centers, and public transportation, this home offers a desirable lifestyle. The exterior of the house boasts vinyl siding, large windows, and a spacious paved driveway for parking. Inside, you'll find 9" ceilings, engineered hardwood flooring throughout, and an oversized quartz island that is 30% larger than the standard size (43x142"). The kitchen features an upgraded backsplash, tile work, and stainless steel appliances including a gas range, dishwasher, fridge, and microwave. There's also a spacious walkthrough pantry for added convenience. The upper level includes a large bonus room with three bright windows and elegant wrought iron railings. The master bedroom is generously sized and includes a luxurious 5-piece ensuite with a double sink quartz vanity, large corner soaker tub, and shower. Additionally, there are two good-sized bedrooms, a 4-piece bath, and laundry facilities on this level. A separate side entrance leads to a versatile 1-bedroom legal suite, ideal for rental income or extended family living. This suite offers its own kitchen, living area, dining space, and laundry facilities, providing privacy and independence. Don't miss out on this incredible opportunity. Schedule your private showing today by contacting your favorite realtor. (id:43352)
Prep Realty
5302 Aspen Close
Olds, Alberta
FULLY FINISHED 4 LEVEL SPLIT IN IMMACULATE CONDITION - COULD USE SOME UPDATING HOWEVER MOVE IN READY - THIS PROPERTY TICKS MANY BOXES INCLUDING CORNER LOT DB ATTACHED HEATED GARAGE/WORKSHOP YOU CAN WALK RIGHT INTO THE LOWER LEVEL OF THE HOUSE (MUD ROOM) 3 PIECE BATHROOM WITH LAUNDRY - VERY COMFORTABLE FAMILY ROOM WITH WOOD BURNING FP - GLASS DOORS - BRICK FRONT & MANTLE (NO WETT INSPECTION DONE BUT FP USED RECENTLY) MAIN LEVEL HAS VERY SPACIOUS KITCHEN/DINING AREA (ALL APPLIANCES AS IS) WITH WALK OUT TO SOLARIUM ON THE NORTHSIDE (THERE IS SOME LEAKAGE FROM THE ROOF) BUT VERY RELAXING PLACE TO HAVE YOUR PLANTS OR JUST SIT & READ - THE LIVING ROOM FACES SOUTH WITH EASY ACCESS TO KITCHEN LOWER LEVEL OR UPSTAIRS TO 3 BEDROOM & 3 PIECE BATH & 2 PIECE ENSUITE - THE 4TH LOWER LEVEL HAS COLD ROOM - OFFICE & MECHANICAL WITH 2 BRAND NEW FURNACES INSTALLED FALL 2023 NEW HOT WATER TANK 2022 & WATER SOFTENER 2009 - THE HOME ALSO HAS TIN ROOF - GARDEN AREA READY FOR YOUR SPRING PLANTING - GREAT LOCATION CLOSE TO SCHOOLS - PARK & WALK WAYS - (id:43352)
First Place Realty
203 Lucas Close Nw
Calgary, Alberta
BRAND NEW OVER 3300 SQFT LIVING SPACE LEGAL 3 BEDROOMS SUITE. TOTAL OF 8 BEDROOMS .MAIN FLOOR BEDROOM FULL BATHROOM SPACIOUS KITCHEN STAINLESS STEEL APPLIANCES GAS STOVE CHIMNEY HOOD FAN OVERSIZE ISLAND AND WALK IN PANTRY LIVING ROOM WITH ELECTIC FIREPLACE DINING ROOM BIG OVERSIZE WINDOWS 9 FT CELINGS .UPSTAIRS TOTAL 4 BEDROOMS 2 MASTER BEDROOMS WITH ENSUITES OTHER 2 BEDROOMS HAVE SHARED BATHROOM LAUNDRY ROOM VAULTED BONUS ROOM WITH POT LIGHTS..3 BEDROOM LEGAL BASEMENT SUITE WITH SEPARATE ENTRANCE AND LAUNDRY KITCHEN WITH STAINLESS STEELAPPLIANCES GRANITE COUNTER TOPS LIVING ROOM..220 VOLT CAR CHARGER FOR YOUR ELECTRIC CHARGER .OVERSIZE 31 FT WIDE AND 135 FT LONG LOT. .CLOSER TO ALL AMENTIES (id:43352)
Trec The Real Estate Company
129 15538 Old Trail Road
Plamondon, Alberta
129-15538 OLD TRAIL ROAD; PLAMONDON AT BAYVIEW BEACH SUBDIVISION! Own your own get away spot for under a 100K! Across the street is Lac La Biche Lake; making this a great recreational retreat! This log/stick built cottage sits on a lot with large driveway which can accommodate RV and trailer access and is also just minutes form Plamondon and 20 mins from the town of Lac La Biche. This cottage has 2 bedrooms massive living room with Gas fire place and freestanding furnace heater. You also have 3 piece bathroom + kitchen with tiled backsplash. Out back you have a 12x 20 deck and 4 sheds and a nice open lot for the kids and and firepit area. Note: This property is priced to sell and is AS IS WHERE IS; there is no basement; home sits on log runners; they have deteriorated and floors are uneven. Needs work but at this price you could tear down and build new on this great lot; or make it your spot to get away and enjoy some RNR! if you wanted asking 99,900! (id:43352)
Coldwell Banker United
3309, 302 Skyview Ranch Drive Ne
Calgary, Alberta
Welcome to Your New Home! This inviting 2-bedroom, 2-bathroom unit is ready for you to move right in! Step inside and experience the spaciousness of the open concept layout. The kitchen comes fully equipped, boasting ample cupboard space, stainless steel appliances, and plenty of room for culinary creativity. The living room provides ample space for the whole family. The primary bedroom features a walk-through double closet and a luxurious 4-piece ensuite, while a generously sized secondary bedroom and another full bath offer additional comfort. Completing the package is a convenient laundry room with storage space. Outside, a large balcony awaits, complete with a natural gas hook-up, perfect for year-round BBQs. This home also includes a titled underground heated large parking stall and a large storage locker. With easy access to Stony Trail, nearby shopping, and transit options, this is the ideal place to call home! Call to view! (id:43352)
Urban-Realty.ca
2021 21 Avenue
Didsbury, Alberta
Are you looking for an investment/revenue property to add to your portfolio? This home would also be great for you 1st time buyers, looking to get into the real estate market at an affordable price. This century old home with 4 bedrooms (one on the main floor and 3 on the upper) and one and a half bathrooms, would work great for you and your family. The kitchen has a breakfast nook area where you'll enjoy the morning coffee to start your day. Family meals will happen in the dining room which is open to the main floor living room. The main floor bedroom is just off the sitting/reading area. Upstairs you'll find the 2 smaller bedrooms as well as the primary bedroom complete with 2 piece ensuite. Your children will enjoy playing in the completely fenced back yard. This property is conveniently located 1/2 a block from the down town core and just 2 -3 blocks from the elementary and middle schools. Take a good look at this property and see if it will work for you. (id:43352)
Front Porch Realty
80 Harvest Gold Heights Ne
Calgary, Alberta
Welcome to 80 Harvest Gold Heights NE, a prime residence nestled in Calgary's coveted Harvest Hills community. This exceptional property offers unparalleled convenience, situated mere steps away from schools and the BRT downtown line, with easy access to the Airport via Airport Trail and within walking distance to T&T Supermarket.This spacious 4-level split home boasts a thoughtfully designed layout, including a developed basement. The upper level features 3 bedrooms, including a 2-piece ensuite bath and a full 4-piece bath, providing comfortable accommodation for families. The third level hosts a generously sized family room with a fireplace, currently partitioned into two bedrooms. Additionally, it offers a luxurious 3-piece bath equipped with a 2-person JACUZZI. The basement is fully developed and includes an additional bedroom and a den. Noteworthy upgrades include new asphalt shingles in 2019, new front windows in 2023, and a new hot water tank in 2017, ensuring both aesthetic appeal and functionality. With the added convenience of central air conditioning, this residence is poised to provide ultimate comfort year-round. Outside, both the front and rear yards feature parking pads, complemented by ample street parking, accommodating multiple vehicles with ease. With a total of 6 bedrooms and 2.5 baths, this home is ideal for families, especially those with teenagers seeking space and privacy. Don't miss the opportunity to make this your dream home. Schedule a viewing today before it's gone. (id:43352)
Real Estate Professionals Inc.
174 Dawson Harbour Rise
Chestermere, Alberta
Built in December 2022, this property features 1,888.6 SQFT on the main and upper levels, with an additional 745.3 square feet in the basement, totaling 2,633.9 SQFT of finished area.Step into this remarkable residence one of the largest models of Trico Lane Home featuring total 6 spacious bedrooms and 4 full bathrooms with a bonus room on the second floor situated in the desirable Dawson's Landing community of Chestermere, offering a wealth of amenities including playgrounds, scenic pathways, shopping options, and easy access to the stunning Chestermere Lake. As you enter, be prepared to be captivated by the meticulous attention to detail and modern design. you'll be greeted by a spacious and inviting open-concept floor plan featuring convenient main floor bedroom and full washroom with a standing shower, upstairs with 3 bedrooms and 2 Full baths upgraded appliances including a gas range, built in microwave and powerful chimney hood fan. Another major convenience is the UPPER FLOOR LAUNDRY room. A highlight of this property is the substantial 2 bedrooms 1 Bath BASEMENT illegal-suite with a separate entrance, laundry room, storage and three large windows.Enjoy the convenience of living close to popular big-box retailers such as COSTCO and WALMART, Cineplex, Marshalls, Dollarama, Sport check, Banks as well as schools, Chestermere Lake, and peaceful ponds, all while relishing the comfort your new home. Don't miss out on the opportunity to experience the lifestyle this home offers book your showing today! (id:43352)
Exp Realty
1003, 735 2 Avenue Sw
Calgary, Alberta
Welcome to The Oscar, an luxurious high-rise condo located in beautiful Eau Claire neighborhood. This spacious unit spans the ENTIRE SOUTH SIDE of the building and is perched on the 10th floor, soaking in abundant sunlight and presenting breathtaking views of downtown and the Bow River!! Featuring hardwood floors and floor-to-ceiling windows, the open-concept layout highlights a magnificent kitchen with ample cabinet space, granite counters, and a glass backsplash. Adjacent is a dining room with a sizable southwest-facing balcony, perfect for sunset views. A spacious living room with a feature media wall creates a semi-private office space. The full bathroom boasts high-end finishes, while the generous master bedroom includes a walk-in closet and another balcony. Located in the West Eau Claire area along the Bow River, this property offers an exceptional lifestyle opportunity. Enjoy proximity to Peace Park, walking/biking paths, Princes Island Park, YMCA, Eau Claire Market, cinemas, restaurants, and cafes. With convenient access to the Plus 15 Skywalk System, LRT, and transportation, as well as Kensington shops and Calgary's city center, your ultimate downtown urban lifestyle awaits! (id:43352)
Homecare Realty Ltd.
2110, 2000 Millrise Point Sw
Calgary, Alberta
Don't miss out on this stunning 2-bedroom, 2-bathroom condo unit with quality upgrades, boasting 2 titled heated underground parking stalls and 2 titled storage lockers, located in the desirable community of Millrise. Bask in the sunny south exposure that fills the unit with natural light, while the welcoming patio extends to a semi-private green space. Ideally situated within walking distance to the L.R.T. station, Fish Creek Park, shopping, and amenities, this property is an ideal choice for first-time buyers. (id:43352)
Real Estate Professionals Inc.
2432 Sagewood Crescent Sw
Airdrie, Alberta
Welcome home to the family-friendly community of Sagewood! Compare and you’ll discover AMAZING VALUE HERE! Beautiful SABAL crafted home with attractive curb appeal featuring stone accents and a large covered EAST FRONT VERANDA to capture the morning sun. The little touches are immediately evident at the front entry door with 2 side-light windows. Enter to a tiled front foyer with WALK-IN COAT CLOSET and bench for seating and hiding toques & mitts. Opposite is a MAIN FLOOR DEN/office/flex space across from a 2-piece powder room. The large kitchen is a cook’s dream with slider shelf cupboards, large pot drawers and plenty of GRANITE COUNTER space. A large, curved island lies nestled beneath brand NEW PENDANT LIGHTING. Stylish architectural detailing separates the kitchen from the living room where you’ll find large, bright windows for warm, natural light and GAS FIREPLACE for the chilly days. The adjacent large dining area accommodates a big family table. Tiled rear entrance has a closet with built in shelving for extra storage. Upstairs you’ll find a massive primary suite with TWO WALK-IN CLOSETS, 4-piece ensuite, a second bedroom, main 4-piece bath and huge laundry room. The lower level is partially complete with a bedroom, large roughed-in bathroom, and huge rec room. The 9’ lower-level walls are freshly painted, making the space bright and inviting. Rounding out this value package is central vac, low maintenance landscaping, UNDERGROUND SPRINKLERS, fenced WEST BACK YARD, RV gate and parking beside the OVERSIZED DOUBLE DETACHED GARAGE. New roofing shingles and siding reported complete in 2015. Close to schools, shopping, public transportation. Easy access out of town. Don’t wait on this one. Book your appointment immediately for a private viewing. We can’t wait to show you around! (id:43352)
Royal LePage Benchmark
24003 Twp Rd 810
M.d. Of, Alberta
Attention Animal Lovers! Amazing Location! Wonderful Family home or investment opportunity! Only 12 minutes from the town of Fairview, this enchanting property seamlessly blends the allure of a country lifestyle with the convenience of town being nearby. Welcome to your very own hobby farm retreat, where acres unfold before you, offering a plethora of possibilities for both leisure and livelihood.This bungalow style home welcomes you through a large porch to a comfortable living room leads to the kitchen and dining area with updated appliances, a spacious pantry, and plenty of counters and cabinet space . You will also find two spacious bedrooms, and 2 full bathrooms, with the master bedroom including an ensuite with luxurious jetted tub, offering a private sanctuary for relaxation and rejuvenation .This home has six-inch walls for optimal insulation, giving both durability and comfort, as well as a new hot water tank and water pump to ensure efficiency and reliability.A separate entrance through the screened in large enclosed deck adds versatility, ideal for accommodating guests. Outside a heated 23 x 40 shop with radiant heat and 12ft doors guarantees year-round comfort for your projects. This powered shop, complete with 38 x 40 feet of lean-tos on either side, provides ample space for tinkering and storage, catering to the needs of animals, hobbyists and craftsmen alike. A 15 x 12 powered chicken coop and hen house stand ready to accommodate your feathered friends, while raspberry trees dot the landscape, offering delectable treats for your enjoyment. There is some fully fenced areas for a horse or two.For those with a green thumb, a greenhouse beckons, providing the perfect environment to nurture plants and cultivate fresh produce. As well as a 3000-gallon cistern ensures ample water supply for a small family. Whether you are a nature lover who embraces the tranquility of rural living or seek to indulge your passion with animals, farming or gardening, this p roperty offers the ideal canvas to work within anything you can imagine. Experience the blend of country charm and close to town convenience with this turnkey ready property! Please reach out with any questions and schedule your viewing today! (id:43352)
Sutton Group Grande Prairie Professionals
1909 7 Avenue N
Lethbridge, Alberta
Welcome to 1909 7Ave! This 4-bedroom gem boasts , AC, and a single attached garage. Step inside to find a spacious living area flooded with natural light. The sleek kitchen features stainless steel appliances and ample storage. Retreat to the master suite or enjoy the sprawling backyard on the massive lot. This is more than a home—it's a sanctuary for cherished memories. Welcome to the lifestyle you've always dreamed of and call your favourite realtor today! (id:43352)
Real Broker
40419 Highway 20
Rural Lacombe County, Alberta
Country living on a grand scale with this unique 54-acre property, boasting a custom-built log home and an array of versatile features. Situated conveniently off the pavement, this residence epitomizes craftsmanship, comfort, and endless possibilities.Crafted by a skilled Norwegian Log Builder, the 3-bedroom, 2-bathroom, 1810 sq. ft. home seamlessly blends artistry and functionality. Its sturdy construction not only showcases remarkable craftsmanship but ensures year-round comfort - a sanctuary that remains tranquil and temperate amidst any weather extremities. Some of the numerous benefits of the sod roof on this solid home include less run-off affecting the soil around the home and being a natural insulator which creates the ‘cooler in summer and warmer in winter’ effect.Step inside to an open floor plan accentuated by vaulted ceilings adorned with log beam features and expansive windows framing panoramic views of the yard that is adorned with majestic, towering trees.The property encompasses approximately 25 acres of productive alfalfa hay crop and pastures. A circular drive and a generous parking pad, currently utilized for trucks and trailers, offer convenience and ample space for various purposes.Adding to its versatility, a 30' x 80' tarp shop stands ready for your projects of all kinds. Further enhancing the property's functionality are 4 automatic livestock waterers, corrals, and cross-fencing, presenting an ideal setting for diverse agricultural or business endeavors.Rarely does a parcel this versatile become available, and its proximity just outside Bentley on Highway 20 amplifies its appeal. Whether envisioning a tranquil residential oasis or exploring the potential for diverse business operations, this property presents a multitude of opportunities.Seize the chance to own not just a property, but an expanse of possibilities. Embrace the serenity, envision the potential, and make this your canvas for a life filled with both tranquility and entrep reneurial ventures. (id:43352)
Cir Realty
1, 25 East Lake Circle Ne
Airdrie, Alberta
WELL KEPT & RECENTLY UPDATED END UNIT INDUSTRIAL BAY. QUICK POSSESSION AVAILABLE! It's rare to find all these features in a small industrial bay. This industrial condo bay is zoned IB-3 and is well located within the East Lake Industrial Park. The main entry has a reception area, two private office spaces, kitchen unit and a handicap access 2 pc bathroom. The back shop - warehouse is 36' x 24' - clean with some storage systems built-in (large racking system included). The shop area has a 12' x 14' insulated chain operated overhead door, with a single 3' wide exit/entrance door. Overhead heater, one ceiling fan, a two-stage floor drain, and hot and cold water at the back door. Mezzanine floor area has open front storage space or display area, with a back-storage room where the furnace and hot water tank are located. Power is 100 amp 120/240V single phase panel. Main floor is 1414 Sq. Ft | mezz area is 522 Sq. Ft | condo fee is $350 monthly | ample parking out front. Two assigned parking stalls in the front with 12 public parking stalls for this 12-unit condo complex. The rear yard is serviced by a laneway within the complex. This 12-unit condo complex is known as the East Lake Business Centre and is self-managed. Excellent location with quick access to QEII, Calgary International Airport, Cross Iron Mills shopping mall & all amenities. You won't find a better unit in Airdrie for this great price! Book your private viewing today before this bay gets snatched up! QUICK POSSESSION AVAILABLE! (id:43352)
Legacy Real Estate Services
18 Arbour Crest Circle Nw
Calgary, Alberta
Don't wait! This exceptional 2-storey home boasts a rare main floor BONUS ROOM! From the moment you arrive, the great curb appeal captivates. Step inside to find a spacious Living Room adorned with gleaming HARDWOOD flooring, leading seamlessly into a generous KITCHEN featuring new countertops, light fixtures, and appliances. The sizable BONUS ROOM at the rear offers versatile use, perfect as a formal dining room. A convenient half bath is cleverly tucked away on the main floor.Upstairs, enjoy the luxury of two newly updated bathrooms! The spacious MASTER BEDROOM awaits with its own ENSUITE BATH, complemented by 2 additional bedrooms and another FULL Bathroom, completing the upper level.The fully finished basement expands your living space, offering an extra bedroom, den, family room, and yet another full bathroom! This home is move-in ready. Plus, benefit from the convenience of newer roof and siding installed several years ago.With an OVERSIZED Double detached garage and ample space for the whole family, this home is nestled in the sought-after, family-friendly lake community of ARBOUR LAKE! Close to numerous amenities, the C-TRAIN, and just steps away from ARBOUR LAKE School, this property combines comfort with convenience. Don’t miss your chance to make it yours! (id:43352)
Cir Realty
296 Homestead Grove Ne
Calgary, Alberta
Welcome to never lived in house in Homestead with main floor room that can used as bedroom/office/den and has a full bathroom on main floor. There are 2 living rooms on main floor for extra privacy. The kitchen has modern flat slab cabinets and has spice kitchen as well. Upstairs you will find 4 bedroom with master bedroom tucked on back end of the house with its own 5 piece ensuite and double vanity. 3 good size bedrooms one of which has walk-in closet and bonus room, laundry room and 4 piece bathroom complete this floor. Basement comes with 2 windows and separate entrance. (id:43352)
Urban-Realty.ca
1, 715 2 Avenue Nw
Calgary, Alberta
Welcome to this gorgeous CORNER 3-bedroom townhouse in the desirable community of Sunnyside! This end unit boasts a bright and open-concept plan with stunning wood floors, vaulted ceilings on the second floor, and an abundance of windows that provide ample natural light.The inviting living room features a wood-burning fireplace, creating a cozy atmosphere for relaxation. Divided by a central staircase with a skylight, the half bathroom and dining area blend seamlessly into the kitchen. The kitchen is equipped with stainless steel appliances, ample cabinet and counter space, and offers access to a second south-facing back deck area—perfect for enjoying sunny days.Upstairs, the primary bedroom features 13' vaulted ceilings and dual closets for ample storage. Two more bedrooms and a full bathroom complete the upper level, offering comfortable and private spaces for family and guests.The unfinished basement awaits your personal touch, providing a blank canvas for additional living space or storage. This charming townhome is located just blocks from downtown, the LRT station, and all the boutique shops and restaurants Sunnyside has to offer.Don't miss your chance to make this beautiful townhouse your new home! (id:43352)
Greater Property Group
81 Turner Crescent
Red Deer, Alberta
THE PERFECT HOME HAS JUST BEEN LISTED!! FRIENDLY NEIGHBORS!! ON A FRIENDLY STREET!!! 🙂 ***5 BEDROOM***FULLY FINISHED***MODIFIED BILEVEL IN TIMBERLANDS*** This home is perfectly designed for the growing family 🙂 You will be impressed as you enter this spacious, well decorated and tiled entry. Wide open stairways leading to ALL levels, create an instant warm, welcoming, and pleasant presence. Vaulted ceilings span the entire main floor, creating a bright and open area! The slightly staggered living room area allows for versatile furniture placement which is handy for those larger gatherings. The functional kitchen is perfect for the family to congregate around. You will be impressed by the stylish tiled back splash, quality granite counter tops and NEW Dishwasher, enjoy cooking on a gas stove! Utilize the corner pantry with deep solid wood shelving for maximum storage. the main floor also has 2 bedrooms with large closets and a four piece bathroom. Head off to the partially covered back patio where during the summer months you can enjoy SOUTH EXPOSURE and a tenderly cared for, well manicured and landscaped back yard, surrounded by perennials and shrubs. the upper floor situated above the garage holds the primary bedroom, bathroom ensuite with double sink vanity, and large walk in closet. The lower level has a lovely open family room with the warmth of in floor heating, two more bedrooms, a laundry/utility room . Garage rough-in-floor heat also available! **Come and see this wonderful home in one of Red Deer's finest areas!** (id:43352)
RE/MAX Real Estate Central Alberta
1013 Hillcrest Manor Estates
Strathmore, Alberta
CUSTOM BUILT, with over 4700 sq ft of living space this gorgeous home was designed with a total of 6 bedrooms and 4 full bathrooms. The main floor boasts an EXECUTIVE STYLE PRIMARY SUITE complete with it's own sitting room, 5 pc ensuite bath, walk in closet and access to the REAR WEST FACING COVERED DECK. A CHEF'S KITCHEN has been masterfully planned with quartz topped counters, white kitchen cabinetry, stainless steel appliance package which includes a 4 burner gas stove with griddle and an enormous walk in pantry. The family sized dining room is connected to the outdoor living and entertaining space via the garden door. The Great Room is spaciously designed to host several sofas and chairs and has 9 ft ceilings, a gorgeous built in fireplace and a full bank of windows. A private DEN for work at home or a children's school area, a 2ND MAINFLOOR BEDROOM and a four piece bath are set off the main living space. A fantastic sized mudroom, just off the garage entrance, has it's own private storage room and a separate laundry room with cabinets and a wash up station. The upper floor boasts a centrally positioned BONUS ROOM flanked by 2 BEDROOMS, a four piece bath and a FITNESS ROOM. The lower level WALK OUT with 9 ft ceiling height, showcases a LEGAL 2 BEDROOM/1 BATH SUITE with access from the rear yard or inside the garage. Another STUNNING KITCHEN outfitted with high end appliances, (another gas stove) beautiful white FULL HEIGHT cabinetry with quartz counter tops, lots of storage and a centrally positioned ISLAND are the focal point of this lovely suite. A generous sized dining area sits between the kitchen and bright and open GREAT ROOM. A recreation/games area separates the bedrooms from the main living area. IN FLOOR HEAT to keep you cozy and AC to keep you cool as the seasons change. There is a 3 pc bath with a walk in shower and a separate laundry room as well. Very well planned, with over 1500 sq ft, this Legal Suite is perfect for in laws/parents, y oung families and or a live in nanny. There is a private covered patio complete with a gas line and a shed under the deck that has been set up as a wonderful workshop. (has power). The OVERSIZED DOUBLE GARAGE measures almost 30 feet x 25 ft. with room for two vehicles, a workshop that measures 17 ft x 8 ft and a loft for more storage that measures almost 17 ft x 8 ft. There is no wasted space in this FULLY DEVELOPED HOME This home has something for everyone; a chef's kitchen, two workshop spaces for the woodworker or hobbyist, a den for the work at home life style, storage spaces that are thoughtfully planned for an active household, NO NEIGHBORS BEHIND with an unobstructed view of the mountains, and a legal suite that offers options to include your extended family and more. 1013 HILLCREST MANOR ESTATES - make this your next address. Call your favorite realtor today for a private tour of this executive home. (id:43352)
Century 21 Bamber Realty Ltd.
459 Keystone Chase W
Lethbridge, Alberta
Now is your chance to step into this fully developed Ashcroft 2 Story that feels as though it was built yesterday! This impeccably maintained home boasts all that you will need and then some! Situated in a fantastic semi-cul-de-sac with GREAT Neighbours, an open space across the street as well as the amenities of the crossings behind, you will hardly be able to wait the move in! When you enter, you will love the spacious landing, the tasteful finishing and modern colors! With an open Kitchen and great room to gather in, looking out to the well manicured yard, you will love the way you live here! Add in the double attached garage, main-floor walk-through pantry, 3 bedrooms up including a master retreat with a 5pc ensuite, ontop of that there is a Bonus Living room up with built in 5.1 surround sound which is also found in the lower level TV area also! Speaking of Sound, you can enjoy music throughout the house with the in home sound system.. Dont forget about the fully developed basement with 2 more bedrooms, a secured office/storage space, and living area! what are you waiting for?come see for yourself... there is more waiting! (id:43352)
Maxwell Capital Realty - Lethbridge
RE/MAX CASCADE REALTY
In today’s real estate market, you need to work with a team you can trust that has the Banff experts you can rely on.
Our RE/MAX Agents are dedicated to provide you the most up-to-date information regarding anything related to real-estate in the Rockies.
Whether you are buying or selling your primary residence, a second home, or upgrading, looking for commercial or business space, RE/MAX Cascade Realty can help make your ownership dreams come true.
We also have the necessary expertise to provide professional services to client who are from out of the country and who would like to purchase property in the Bow Valley region.
ALWAYS AVAILABLE
Our team of experts are always available to help with all of your questions and needs! Text, Call, Email or Video Chat!
HASSLE FREE
There is no pressure and no commitments to inquire with us on any residential, commerical or leases in Alberta.
BANFF EXPERTS
Our team are the Banff region experts and will help make sure you don’t have any unexpected roadblocks!
PROPERTY ASSESMENT
We can help find out your current property market value today with no commitment and free of charge. Talk to us today!
OUR TRACK RECORD
Our Mission: We provide unparalleled realtor experiences that create lifelong and loyal relationships!
Properties Sold
%
Customer Satisfaction
Loyal Clients
MEET THE TEAM







OUR TESTIMONIALS
Amazing realtor services! All staffs are so knowledgeble about the real estate business; also very helpful and supporting in many ways (about living, working, education) to help us family settle down in the Bow Valley since the first day of showing, till the last day of moving-in. Paula, Karen and Brittney, thank you all for being there for us. Definitely the best service I have ever had!
Choosing to work with Brittney was the best decision I could have made. Her and Paula are an amazing team. Brittney is professional, knowledgeable and fun! She worked hard for us and got us a great deal on our new home. Brittney is very open and approachable, and took all of our wants into consideration when showing us properties. We were informed and educated on every step of the process. On a personal note, she is one of the most honest and nicest women I know and it was truly a pleasure to work with her. I highly recommend her to anyone looking to purchase their new home. Brittney and Paula are the real deal, both work hard for their clients and bring an awesome dynamic to the table. Cannot say enough good things about these ladies!
We purchased our first bow valley property through Brittney. We are very happy with her as her fast pace personality impressed me a lot. Bow valley is an unique market, we can’t make the deal happen without her! Thank you!
Paula and Brittney went above and beyond for how and I buying our home. They are knowledgeable not only on homes and apartments but the whole Bow Valley area. They explained every step and the process, making sure all our requests were met, and assisted us in ensuring the best possible deal. They were available anytime of day/ evening for questions and even after we closed the deal they checked up and made sure everything was good and we were happy.
