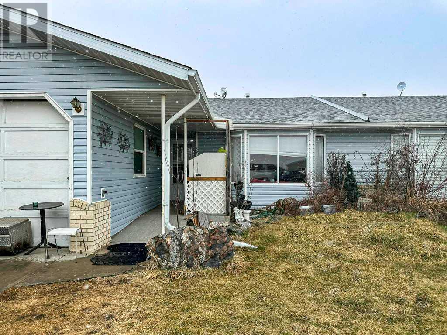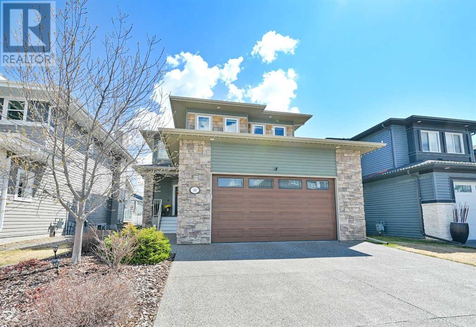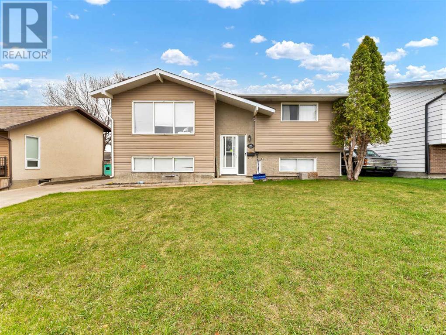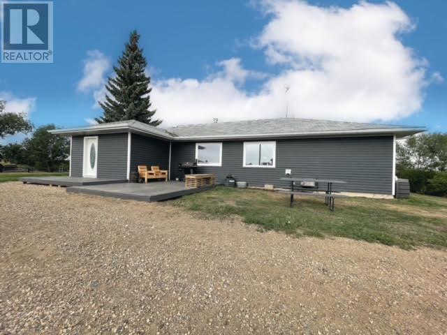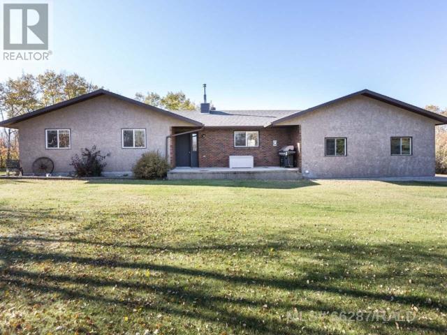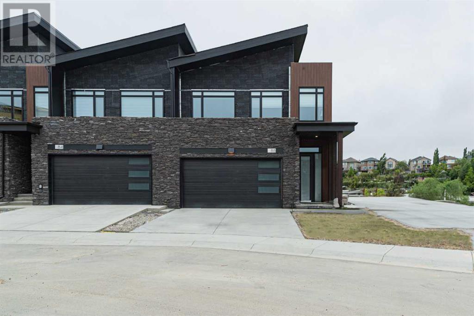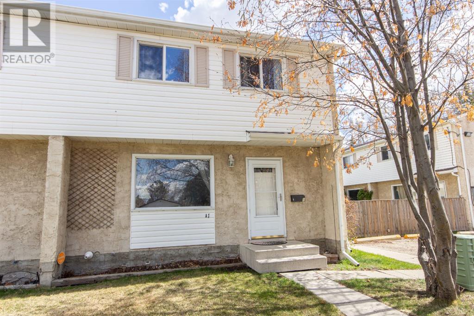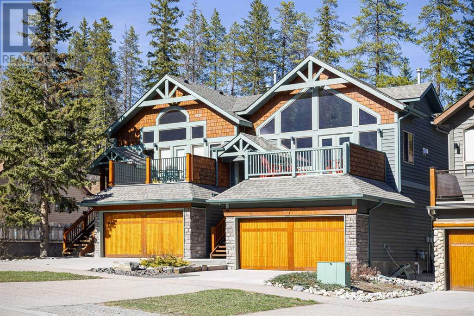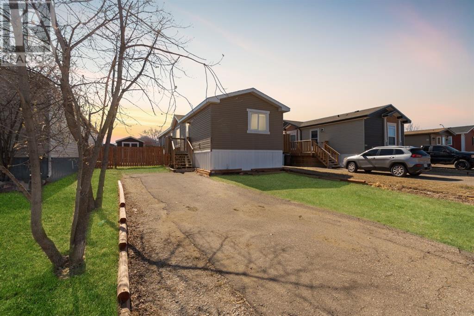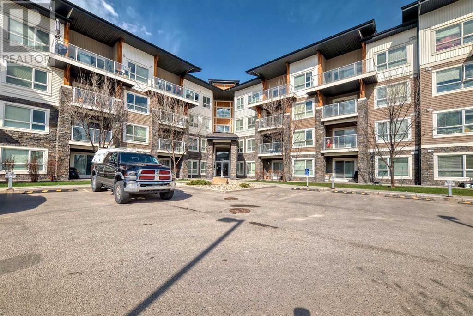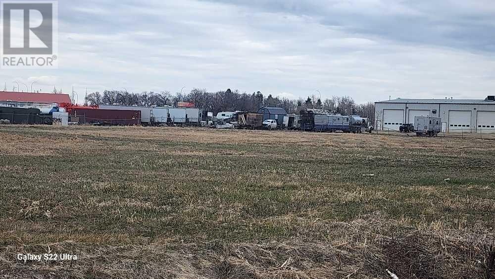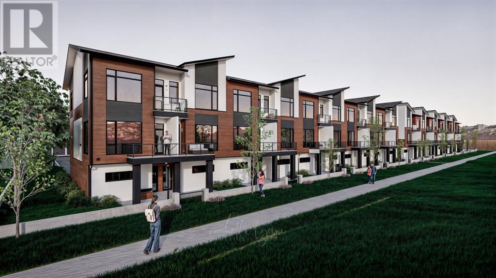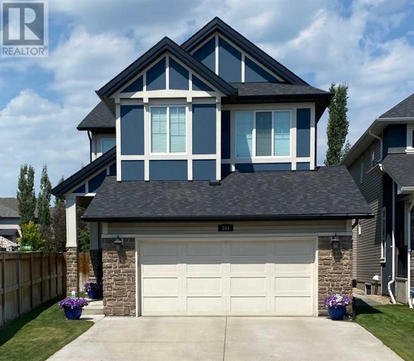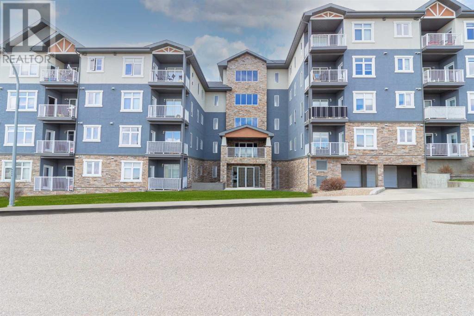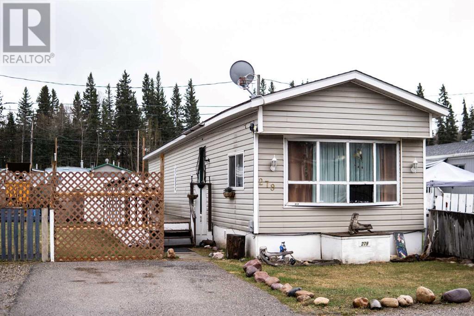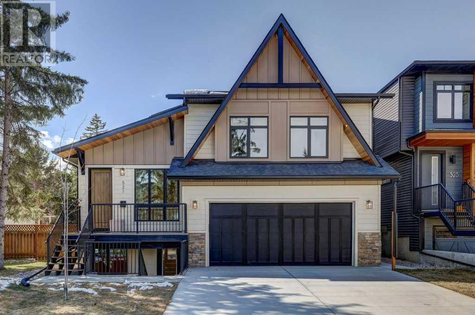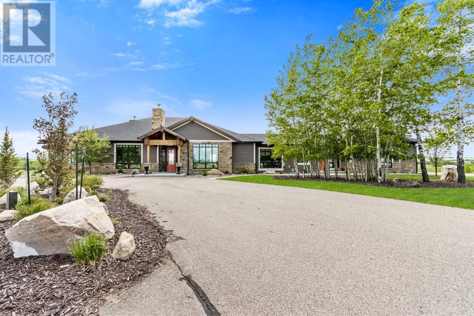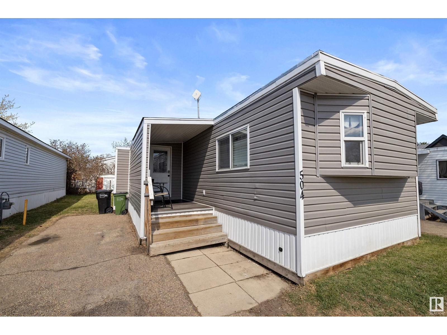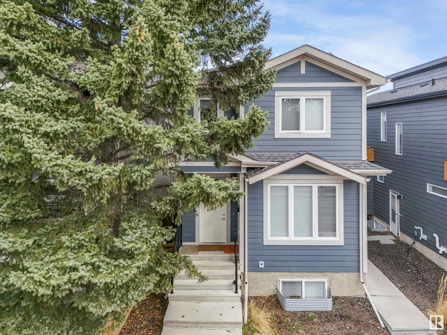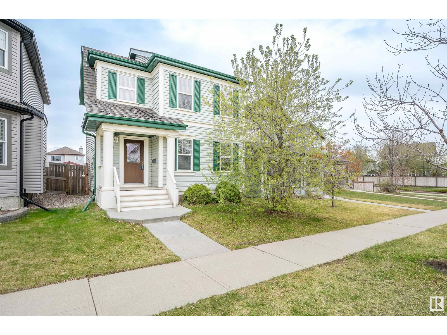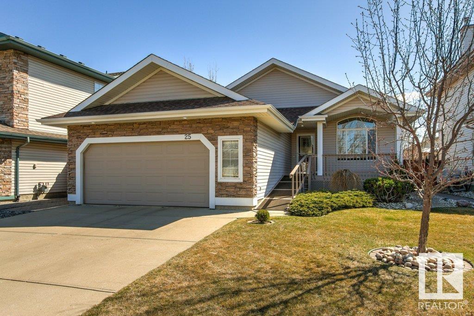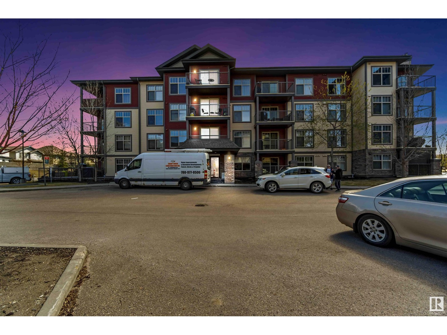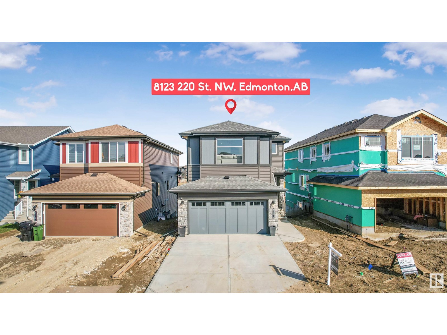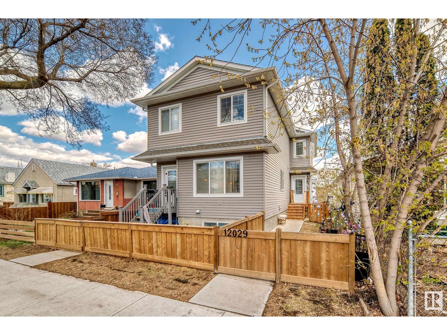LOOKING TO SELL YOUR PROPERTY?
Selling your home should be a breeze and our team is here to help.
LOOKING FOR YOUR DREAM HOME?
OUR NEWEST LISTINGS
5612 52 Street
Eckville, Alberta
Welcome to this 2 bedroom bungalow & Benefit from the amazing easy access on poured concrete sidewalk up to a gently graded wheel chair ramp that is weather protected with constructed covering. Enter to a open living & Dinning room with large bay windows. There is Plenty of storage in this unit. The front garage has been converted into a room, but still has a garage door if you decide to convert it back to a garage. Sliding patio doors off the second bedroom lead you to a west facing back deck. There is a concrete crawl space that you can use for storing seasonal supplies. Quiet, friendly location in the town of Eckville, With access to High Way 11 which is being twinned & you will be able to get everywhere even faster and safer. (id:43352)
Century 21 Maximum
13 Lazaro Close
Red Deer, Alberta
Prestigious former show home! Beautifully designed home boasting spacious kitchen with custom cabinetry with undercabinet lighting & granite counter tops. Separate dining area with garden doors to covered deck with privacy walls. Living room features gas fire place and 9 foot ceilings with beautiful modern coffered ceiling. Den and 2 piece bath complete the main level. Second level boasts a loft leading to a deck. Primary bedroom features large 5 pc ensuite with walk in closet plus two more bedrooms & another 5 pc bathroom complete the 2nd level. Basement includes family room with bar, and additional bedroom & 5pc bathroom. Extras include air conditioning, high efficiency furnace, HRV system, in-floor heating, central vac, custom blinds, exposed aggregate drive way and garage floor and so much more! (id:43352)
Royal LePage Network Realty Corp.
361 Shepherd Crescent Se
Medicine Hat, Alberta
Step into this great 4 BR family home, boasting an open and spacious layout and modern comforts. The kitchen has updated cabinets, modern paint colours, vinyl flooring and newer vinyl sliding doors. The highlight of this home is the expansive master bedroom bedroom, complemented by a convenient jack and jill ensuite. Gather in the large family room that has direct access to the yard. Enjoy outdoor living on the covered deck, and store your essentials in the under deck storage. The finished, detached garage offers ample parking, while u/g sprinklers ensure easy lawn care. Enjoy these other updates including some newer windows, updated carpet in basement bedrooms, and updated flooring on the main level. Call today to view. (id:43352)
Royal LePage Community Realty
73053 Twp Rd. 452
M.d. Of, Alberta
LOOK NO FURTHER!!! This acreage is going to check off all your boxes! Acreages like this are difficult to find and there's a reason for that... Here's YOUR opportunity to combine acreage living with business, recreation and farm hobbies! Conveniently located only minutes West of Wainwright on Trestle road sits this 1784 sq.ft. bungalow on 12.89 acres! Why not start with first impressions? Driving into the yard you will be greeted with 24'powder coated metal gates, 20' high, that provide extra security on this beautiful property… Estimated to have been built in the 1950's, this 4 bedroom bungalow has a great kitchen, dining room, oversized living room, with pellet stove, 4pc bath, large foyer with main floor laundry, and large mudroom for easy access to the backyard... In the backyard you can soak in the hot tub and bask in the scenery, or relax and enjoy a fire in the fire pit area. Downstairs is a partial basement with plenty of storage and a versatile space that could be used as a home gym. Over the past 12 years, this home has seen many newer upgrades including.... Windows, siding, septic, hot water tank, pressure tank, furnace, bathroom, flooring and appliances: dishwasher (2019), washer and dryer (2021). Property features a 40 x 60 x 18' shop With 30 MPA concrete 5"to 6" thick, 4~16' doors with the base for a perfect 12'x 40' mezzanine, power; ideal for welders, RV plugs, floor drain, 4pc washroom (complete with urinal), tankless water system, fans, is set up for radiant heat, provisions for a washer and dryer for three season use! Shop has additional cold storage w/ 14' door for RV parking and there is an additional RV plug. Plus! A 24x32 garage w/ metal roof: insulated and heated with a new overhead furnace, water, and a lean-to that has a paint booth. Plus! Plus! A 24x24 garage, insulated w/metal roof, power, metal shelving and an electric heater. We are not done yet.... Take a little jaunt North of the house and you will find a 24' foot gazebo with stamped concrete floor; ideal for warm weather entertaining! Fully equipped with power, 24" top grill, 2 industrial deep fryers, 1000 sq. inch grill, 36” fire pit, custom entertaining table, bar fridge, sink with pail drain and storage area! Wait, there's more... For those toy enthusiast there's a dirt bike track stretching over 7 acres housing a dugout, 2 new watering bowls and plenty of fencing throughout. For the animal enthusiasts, there's a barn with loft, complete with concrete flooring, water, stalls, tack storage, newly painted exterior, and metal roof. Almost done! A chicken coop with outdoor mesh cage, cattle shelter, corrals, a couple storage sheds! This acreage allows you to enjoy the outdoor life, right at home with plenty of storage for trucks and toys, space for tinkering on your next project, watching a storm roll in, barbecuing-or just relaxing and watching the sunset. Come have a look, you won't be disappointed! (id:43352)
Exit Key Realty
123 Ascot Drive
M.d. Of, Alberta
Discover serenity and seclusion in this exquisite acreage nestled in Ascot Heights, just a stone's throw from Wainwright. Boasting an abundance of mature trees, this property promises unparalleled privacy.Step into this meticulously 1717 sq. ft. crafted main floor living space, perfect for accommodating your family's every need. The heated double garage offers ample room for oversized vehicles and convenient stair access to the finished basement.Entertain in style with the open-concept kitchen, dining, and living area adorned with a charming wood burning fireplace—a haven for gatherings and soirées. Unwind in the sunken sunroom, an idyllic retreat for relaxation or family game nights.The main floor features a spacious master bedroom, three additional bedrooms, and a full bath—all graced with hardwood and ceramic flooring, ensuring comfort and ease of maintenance.Meticulously maintained, this home boasts recent shingle replacement, ensuring years of worry-free living. Outside, revel in the expansive outdoor space offering RV parking, storage shed, a treehouse, and an additional double detached garage.If you've been searching for the epitome of tranquility and luxury, your quest ends here. Schedule your viewing today and experience the unparalleled beauty of this exceptional property. (id:43352)
RE/MAX Baughan Realty Ltd.
102 Royal Elm Green Nw
Calgary, Alberta
Experience the epitome of luxury living in this exquisite Janssen Homes townhome nestled against a serene ravine backdrop. Boasting 3 bedrooms and 2.5 baths, this home features a double attached garage and a walkout lot. Inside, the 9’ ceilings enhance the spacious open layout, leading to a gourmet kitchen adorned with quartz countertops, a kitchen island, and stainless steel appliances. Triple glazed high-efficient windows bathe the interior in natural light while providing breathtaking views of the ravine. Step onto the expansive rear deck for outdoor relaxation. Upstairs, discover three generously sized bedrooms, including a master retreat with a spa-inspired ensuite. Premium finishes like LVP, tile, and carpet flooring exude elegance and durability throughout. Complete with stainless steel kitchen appliances and a washer dryer, this townhome seamlessly blends modern comfort with the tranquility of nature. *Photos are representative* (id:43352)
Bode Platform Inc.
A1, 35 Nash Street
Red Deer, Alberta
Situated close to shopping, parks, playgrounds, and schools, this charming end unit townhome offers the perfect blend of convenience and comfort. Stepping inside, you’ll appreciate the flood of natural light and low maintenance laminate flooring throughout the main floor. The kitchen offers modern white cabinetry, butcher block countertops, black and stainless steel appliances, and a tiled backsplash. Just off the kitchen is the back door leading out to your own private backyard, complete with a convenient storage shed and raised planter boxes, perfect for gardening in the summer. Upstairs you'll find a generously sized primary bedroom boasting his and hers closets with organizers, ensuring ample storage space for all your belongings. Additionally, there’s a den that can be utilized as a home office or study area, a nicely sized second bedroom, and a 4 pce bathroom to finish off the upper floor. Stay cool and comfortable all summer long with central A/C, providing relief from the heat with just a touch of a button. Condo fees of $285.90 a month include snow removal, trash collection, sewer services, common area maintenance, and professional management. 2 Assigned parking stalls are also included with this unit. Don't miss out on the opportunity to make this townhome your own! (id:43352)
RE/MAX Real Estate Central Alberta
262b Three Sisters Drive
Canmore, Alberta
Your Home in the Rockies. A short walk to amazing trails, the Bow River and Canmore’s Main Street, this well-appointed 3 bed, 2.5 bath half duplex is in the “Goldilocks” location. On the “view” side of the street, this bright & spacious open plan home offers elements often associated with the finest luxury properties. With the main living area located on the top floor, a thoughtfully designed kitchen, private dining area & airy, vaulted Great Room take “Centre Stage”. The stunning fireplace & iconic views of mountain peaks bring a genuine sense of place in the mountains. Outdoor living in the form of generous decks can be found front & rear; perfect spaces to enjoy sunny days & panoramic views. One level down you’ll find the separate master quarters, where a walkout leads to a private patio & well treed rear yard. The ensuite w/ soaker tub & double vanity are spa like touches w/ laundry alongside for convenience. The lower level offers two more large bedrooms, a shared bathroom & high-ceilinged family room. A double garage & tremendous amount of storage, meticulous maintenance & robust, quality construction offer peerless value as a long-term investment & entrée to the Best of Canmore. (id:43352)
RE/MAX Alpine Realty
280 Clausen Crescent
Fort Mcmurray, Alberta
Welcome to 280 Clausen Crescent: Step into this stunning newer three bedroom, two bathroom home in Timberlea. Built in 2018, this home offers ample front and RV parking along with a recently landscaped and sodded back and front yard. The private fully fenced yard is perfect for outdoor gatherings and includes a 10 x 12 shed with double doors and a convenient ramp for easy access to your recreational toys.Inside, the home boasts a modern aesthetic with grey flooring and walls, creamy kitchen cupboards and upgraded black stainless steel appliances. The vaulted ceilings and large windows with no string window treatment lend themselves to the homes light and airy aesthetic, and the open concept feels spacious and welcoming. The primary bedroom is a true retreat, featuring an extra-large walk-in closet and a luxurious four piece ensuite bathroom. Pamper yourself in the ensuite, which includes a standup shower, separate soaker tub, and additional counter space for a vanity.Notable features of this home include an Energy Savings Package, Lifetime Architectural Shingles, Steel Pile foundation, Central A/C, and Braided Water Lines to all sinks and toilets. Ready for immediate possession schedule a tour of your new home today. (id:43352)
The Agency North Central Alberta
2217, 240 Skyview Ranch Road Ne
Calgary, Alberta
This bright and spacious 2nd-floor unit offers the perfect layout for modern living. The open concept design boasts upgraded wide-plank flooring throughout the main area, with plush carpeting in the bedrooms and stylish tile in the bathrooms.The gourmet kitchen features beautiful mushroom cabinetry, granite countertops, and sleek pendant lighting. It also includes a breakfast nook for casual dining, perfect for mornings on the go.Both bedrooms are ideally situated on opposite sides of the unit, offering privacy for everyone. The master suite features a walk-through closet and a luxurious 4-piece ensuite bathroom.Step outside and soak up the sun on the massive private balcony, complete with a gas BBQ hookup – ideal for entertaining friends and family.underground parking stall and additional storage for your convenience. Unbeatable location with easy access to major routes including the NE, airport, Deerfoot, and Metis Trail.Just minutes away from public transportation, shops, restaurants, and the amenities of the nearby community plaza.This condo has it all! Don't miss out – contact us today to schedule a viewing! (id:43352)
Century 21 Bravo Realty
16 Sylvaire Close
Sylvan Lake, Alberta
With 3.26 acres of prime commercial land available for immediate possession in the thriving community of Sylvan Lake, the opportunities for building your dream business are virtually limitless. Here's what this property has to offer: Located in the fast-growing community of Sylvan Lake, this property benefits from high visibility and easy access, ensuring maximum exposure for your business. With 3.26 acres of land available, you have ample space to build a commercial building that suits your needs and preferences, whether it's a retail space, office building, or other commercial /Industrial venture. The property is available for immediate possession, allowing you to start building your business without delay and take advantage of the growing market in Sylvan Lake. The property generates $20,000 in revenue per year, providing an additional source of income while you plan and develop your commercial/industrial project. There is a well on site, set backs will apply. With town approval, the property could be subdivided, offering additional flexibility and potential for future development or investment opportunities. In addition to the potential revenue from your own business, the property's current revenue stream adds to its investment appeal and can help offset costs during the development process. With its prime location, large lot size, immediate possession, revenue generation, and subdivision potential, this commercial property in Sylvan Lake presents a compelling opportunity for entrepreneurs and investors alike. Don't miss your chance to build your dream business in one of Alberta's most dynamic and rapidly expanding communities. (id:43352)
Red Key Realty & Property Management
1100, 630 Belmont Street Sw
Calgary, Alberta
Discover the perfect blend of comfort, style, and convenience at Dwell in Belmont, the newest townhome collection by custom home builder, West Point Luxury Homes. Whether you're a first-time homebuyer, looking to invest, or seeking a family-friendly community, these meticulously crafted homes offer something for everyone.As you step inside, you're greeted by an abundance of natural light that fills the open concept living, dining, and kitchen areas, creating a warm and inviting atmosphere for family gatherings or quiet evenings at home. The luxury vinyl plank flooring flows seamlessly through the main living areas, while plush carpeting adds comfort to the stairs and upper floors.The heart of the home, the kitchen, is designed with both style and functionality in mind. Featuring quartz countertops, a ceramic tile backsplash, and a stainless steel Whirlpool appliance package, meal preparation becomes a joy rather than a chore. Soft-close cabinets and drawers add to the convenience, while designer lighting illuminates the space.Adjacent to the kitchen, you'll find main floor laundry, making chores a breeze and keeping your home organized. The double tandem garage provides ample storage space and ensures your vehicles stay warm during the winter months. Step outside and enjoy the outdoor spaces that these townhomes offer, including a balcony and patio space, perfect for morning coffee or evening relaxation. Dual entries, including a path-side entry, provide convenience and ease of access to your home. Retreat to the primary bedroom, complete with a luxurious ensuite featuring quartz countertops, a glass-enclosed shower, double sinks, and a spacious walk-in closet. Two additional guest bedrooms and a 4 pc bath provide comfortable accommodations for family members or guests. Personalize your space with two color palettes to choose from, allowing you to create a home that truly reflects your personality and style. Located in the heart of Belmont, you'll enjoy easy a ccess to all major roadways, making your daily commute a breeze. Golf enthusiasts will appreciate the nearby golf course, while gardening enthusiasts can explore the Sprue It Up Garden Centre for all their landscaping needs. Spruce Meadows, a world-renowned equestrian facility, is just a short drive away, offering entertainment and events year-round.With scenic walking paths, green spaces, and parks nearby, outdoor adventures are always just steps away. Plus, future amenities including schools, an LRT station, library, recreation centre, and more ensure a vibrant and connected lifestyle for you and your family. Experience affordable luxury in the family-friendly community of Belmont with our meticulously designed townhomes. Come home to Dwell, in Belmont. (id:43352)
Century 21 Bamber Realty Ltd.
244 Cranarch Landing Se
Calgary, Alberta
Welcome to your ultimate retreat! Situated on a tranquil crescent in the heart of Cranston, this remarkable two-story home boasts an extraordinary backyard oasis, making it the envy of the neighborhood. With Fish Creek just steps away, you'll enjoy the perfect blend of nature and suburban living.Step inside to discover a meticulously maintained interior adorned with tasteful upgrades and designer finishes. The open concept kitchen is a chef's delight, featuring gleaming granite countertops, stainless steel appliances, and a convenient walk-in pantry for added storage.Natural light floods the main floor, accentuating the beautiful hardwood floors and 9-foot ceilings. The cozy family room, complete with a fireplace, offers a welcoming space to relax or entertain guests, while a designated office area provides the perfect spot to work from home.Outside, the expansive deck with a charming pergola sets the stage for outdoor gatherings and al fresco dining. The sprawling landscaped yard, spanning over 7100 sqft, provides ample space for activities and sports – it's a paradise for both kids and adults alike.Upstairs, the luxurious master bedroom awaits, boasting a serene ensuite with a spa-like ambiance. A versatile bonus room offers endless possibilities for entertainment, while upper floor laundry adds convenience to your daily routine. Two additional bedrooms and a main bath complete the second level.The fully finished basement adds even more value to this exceptional home, providing additional living space with a large bedroom, walk-in closet, gym, and bathroom – perfect for guests or a growing family.Conveniently located with easy access to major roads and amenities, including schools, shopping, and the scenic pathways of Fish Creek Park, this home offers the perfect combination of comfort, convenience, and luxury living. Don't miss your chance to make this your forever home – schedule a viewing today! (id:43352)
RE/MAX Irealty Innovations
409, 19 Terrace View
Medicine Hat, Alberta
Welcome 19 Terrace View! This well-maintained building offers a sought-after location and a comfortable no maintenance lifestyle. Upon entering this unit, you'll be greeted by the kitchen with a large island, granite countertops, and a good-sized pantry, transitioning into the spacious living room with lots of light. Next stepping out onto your own private balcony to enjoy the beautiful views of the South Saskatchewan River. The primary bedroom boasts ample space and features a large walk-through closet, and a convenient 3-piece ensuite. On the other side of the unit, you'll find another generously sized bedroom and Den, right next to a second 4-piece bathroom. Conveniently you will also find an in-suite laundry room that also offers extra storage space. This unit comes with a titled underground parking stall, complete with an attached secure storage space. Condo fees include all utilities, making for hassle-free living. Pets are allowed with some restrictions and board approval. (id:43352)
Source 1 Realty Corp.
279, 133 Jarvis Street
Hinton, Alberta
This is an affordable mobile with lots to offer! It has 3 bedrooms and 1 bathroom. The mobile features a spacious living room and workable kitchen. The outside has updated vinyl siding and a peaked asphalt shingled roof. There is a very large fully fenced yard with a storage shed, and room to park 4 vehicles. This is located close to grocery stores and Hinton's hill amenities. (id:43352)
Royal LePage Andre Kopp & Associates
521 18a Street Nw
Calgary, Alberta
*** Welcome to 521 - 18A Street NW in the popular community of WEST HILLHURST! This Custom Built NETZERO HOME is designed to produce more energy than it consumes on an annual basis, leaving a net zero energy footprint and providing the homeowner with additional energy savings. This is an ideal MULTI-GENERATIONAL HOME, offering 6 BEDROOMS, 4 FULL BATHROOMS, 3 LAUNDRY ROOMS, a fantastic walk -up LEGAL SUITE with private entrances, a large landscaped backyard and outstanding location! Recently built in 2022, this home stands out from the moment you pull up with it’s peaked roof and great curb appeal. Enter into the foyer with a HOME OFFICE to your right, MAIN FLOOR LAUNDRY (don’t worry, there is laundry on all 3 levels!!) walk through to the living room with electric fireplace, open kitchen and dining area with a wall of storage! The kitchen is bright, and complete with large QUARTZ ISLAND and COUNTERTOPS, stainless appliances and tons of built-ins. Tucked away behind the kitchen is a main floor bedroom and full bathroom! Upstairs you will find a spacious bonus room with a wonderful sunny balcony, plus 3 large bedrooms including the primary suite with spa-like 5 piece ensuite and walk in closet! One of the other bedrooms also has a walk-in closet, plus a 3 piece bath to share. Laundry on this level too! Finally in the bright and spacious LEGALLY SUITED LOWER LEVEL - there are 2 large bedrooms, a 3 piece bath, new kitchen with quartz island and countertops and stainless steel appliances. Also on the lower level there is separate laundry, private entrances to both front and back as well as access to interior of home and garage. Large landscaped backyard for the kids to play and family to gather as well as a screened patio area to enjoy almost year round! This Air-Tight NetZero home consumes roughly 60% less energy than a typical home with triple pane windows, enhanced wall and attic insulation and insulated slab foundation. The home generates it's own energy t hrough Daikin heat pump systems (2) and 48 Module Grid -Connected Solar panel system mounted on roof. Natural Gas connection has been roughed in for use as required. This home can comfortably accommodate a large family with multiple generations. The private lower suite is perfect for aging parents, university aged children or private accommodations for visiting family members. Outstanding location - walk to Kensington, close to schools and parks as well as major routes to U of C, downtown and out of town to the mountains. A home of tomorrow that you can own today! Call for your private viewing. (id:43352)
RE/MAX First
285065 Symons Valley Road
Rural Rocky View County, Alberta
Stunning Custom Built Bungalow sitting atop the biggest hill on 122 acres with breathtaking views in all directions. Unobstructed mountain views to the west, golf course to the north, the friendly hamlet of madden east and south for miles! Enter from your gated private paved lane-way and find this architectural thing of beauty at the peak. This home is just shy of 4000 sq/ft on the main level and boasts another 2700sq/ft of developed space in the basement. The main floor has gleaming hardwood flooring throughout along with slate entry and heated tile flooring in all the bathrooms. Oversized low UV transmission windows with Hunter Douglas blinds throughout helps capture the most amazing landscapes. The executive chefs kitchen has stainless steel appliances including a Wolff gas stove, Sub Zero fridge, Dacor wall oven and microwave. All cabinetry milled by Legacy with soft close and upgraded shelving and storage. Huge center island with Cambrian Black satin granite is a classic focal point in this exquisite home. There are two dining areas for all sizes of gatherings and a huge living room with descending TV from the ceiling and natural gas fireplace. The large master bedroom comes with a 4 piece en-suite with modern tiled shower, his/her sinks in Bianco Rhino marble and a walk in California closet. Main floor is completed with two other bedrooms with California closets and Jack n Jill 4 piece bathrooms, an office, and den adjacent dining room. The second fireplace is found in the library or study for those that like to kick back with a glass of wine and enjoy a good book. Basement is finished with a huge family/ games room and tons of storage. The attached triple garage measures 38x22 it has a separate entry and big bright windows and upgraded wood doors. The west facing concrete patio is covered with skylights so you can enjoy it in all weather! The property is professionally landscaped with mature trees and raised garden boxes for the green thumb. Extra features i nclude 2 independent furnaces and AC systems, in-floor heating, water softening system, instant hot water, in-wall Vacu flo, Sonos sound, Security system and more! Combination of pasture and grade A crop land with good perimeter fencing. Rare opportunity to own a beautiful parcel of land this size commutable to Calgary with an equally magnificent home to match! (id:43352)
Cir Realty
504 West Wood Pl Nw Nw
Edmonton, Alberta
Welcome to Westview village where community is key, Come check out this fully renovated 2 bed 1 bath 937 sqft singlewide. New flooring, fully updated kitchen, updated bathroom,windows, Fresh tile, open concept, Drywalled and painted, The works!! This is the place to be with lots of greenspace , playgrounds for the kids, a convenience store and much more. Freshly serviced furnace, HWT new in 2019. This place needs nothing other than a proud new owner. (id:43352)
Real Broker
7429 106 St Nw Nw
Edmonton, Alberta
Contemporary styled two storey front and back duplex located at 7429 and 7431 106th Street available in the desirable neighbourhood of Queen Alexandra. Close to schools, parks, shopping and the U of A. Each half of this duplex has a total of 5 bedrooms, three full bathrooms and one half bathroom. On the upper floor you will find the primary bedroom, with a 3 piece bathroom and a walk in closet. There are also two additional bedrooms along with a 4 piece bathroom. The main floor consists of a nicely styled kitchen complete with an island and quartz counter tops. There is also a dining area and a living room with a large window allowing plenty of natural natural daylight as well as a laundry room. Two additional bedrooms are located in the basement along with a sitting area. This is a great opportunity for an investor or someone who would like to move into one half and rent out the other half. (id:43352)
Maxwell Polaris
148 Summerwood Dr
Sherwood Park, Alberta
LOCATION IS EVERYTHING. $399,900. LOCATED IN THE FAMILY FRIENDLY SUMMERWOOD SUBDIVISION IN SHERWOOD PARK, THIS 4 BEDROOM FAMILY HOME IS A GREAT WAY TO START YOUR HOME ADVENTURE. THERE IS NO GARAGE BUT HAS A DOUBLE DETACHED CEMENT PAD FOR FUTURE DEVELOPMENT. SPACIOUS MAIN FLOOR PLAN AND L SHAPED KITCHEN. GREAT STARTER HOME THAT WILL HAVE FRESH PAINT THROUGHOUT. FULLY FINISHED BASEMENT WITH 4TH BEDROOM AND ROUGHED IN PLUMBING FOR FUTURE BATHROOM DEVELOPMENT. UPSTAIRS HAS 3 BEDROOMS AND A FULL BATHROOM. FRONT LOAD WASHER AND DRYER AND FULLY LANDSCAPED YARD. (id:43352)
Now Real Estate Group
25 Newbury Co
St. Albert, Alberta
Immaculately maintained bungalow in desirable area of North Ridge. Move-in ready and meticulously cared for, this charming 1271 sq ft home offers the perfect blend of comfort & style. Built in 2001, this home boasts a functional open concept layout, with main floor laundry and den. Vaulted ceilings create a sense of spaciousness while the gas fireplace adds warmth and ambiance. The kitchen has a good sized island and quartz countertops. Primary suite has a wonderful view into the back yard, ensuite & walk-in closet. Den, 2nd bedroom and main bath round off the upper level. The basement is fully finished with 2nd G fireplace, entertainment areas and 3 pc bath. The yard is a gardeners dream with many perennials and landscaped to perfection. Newer shingles, H20 tank, eaves and central air. (id:43352)
Yegpro Realty
#106 111 Ambleside Dr Sw Sw
Edmonton, Alberta
Located in the vibrant Ambleside neighborhood, this modern 843 sq ft first-floor condo offers two bedrooms, two bathrooms, plus a den. The first-floor location eliminates the need for stairs or an elevator, providing easy access and convenience. It includes a titled underground parking stall and a storage cage. The unit features a large balcony, perfect for enjoying the outdoors. The kitchen is equipped with stainless steel appliances, complementing the contemporary design. Ideally situated, the condo is within walking distance to numerous stores and restaurants and just steps away from a bus stop, ensuring easy urban living. This property is perfect for those seeking comfort and accessibility in a bustling community. (id:43352)
Royal LePage Premier Real Estate
8123 220 St Nw
Edmonton, Alberta
Experience luxury living in this impressive 5-bedroom home nestled in the sought-after west end community of Rosenthal. Boasting a plethora of upgrades, this walkout home features a grand foyer with a stunning chandelier, a main floor bedroom and bathroom, and a walkthrough pantry. The open-concept layout showcases panoramic pond views from a full-width deck, complemented by a gourmet kitchen with high-end appliances. Upstairs, enjoy a spacious bonus room and four additional bedrooms, including a primary suite with a modern barn door leading to an upgraded ensuite. Additional highlights include blinds throughout, a wine/beverage cooler, water softener, and an unfinished basement with 9-foot ceilings, awaiting your personal touch. Discover unparalleled elegance and sophistication in this meticulously crafted residence by reputable home builder, Morrison Homes. (id:43352)
Exp Realty
12029 77 St Nw
Edmonton, Alberta
ATTENTION FIRST TIME HOME BUYERS/INVETSORS ! This 2014 built half duplex style condo (No CONDO FEES) with SEPARATE ENTRANCE and SECOND KITCHEN in the basement has 1542 SQFT living space. This home has total 4 bedrooms and 2.5 bathrooms. The main floor features an open concept living room, dining area, kitchen and a half bath and laundry. The upper floor has master bedroom , full bathroom and 2 other bedrooms. The basement is fully finished with a separate entrance, one bedroom, living room, 2nd kitchen. There is plenty of parking at the front of the property as well as at the back. This property is only a few minutes from downtown, Yellowhead, public transportation and shopping. DONT MISS THIS OPPRTUNITY !! (id:43352)
Maxwell Progressive
RE/MAX CASCADE REALTY
In today’s real estate market, you need to work with a team you can trust that has the Banff experts you can rely on.
Our RE/MAX Agents are dedicated to provide you the most up-to-date information regarding anything related to real-estate in the Rockies.
Whether you are buying or selling your primary residence, a second home, or upgrading, looking for commercial or business space, RE/MAX Cascade Realty can help make your ownership dreams come true.
We also have the necessary expertise to provide professional services to client who are from out of the country and who would like to purchase property in the Bow Valley region.
ALWAYS AVAILABLE
Our team of experts are always available to help with all of your questions and needs! Text, Call, Email or Video Chat!
HASSLE FREE
There is no pressure and no commitments to inquire with us on any residential, commerical or leases in Alberta.
BANFF EXPERTS
Our team are the Banff region experts and will help make sure you don’t have any unexpected roadblocks!
PROPERTY ASSESMENT
We can help find out your current property market value today with no commitment and free of charge. Talk to us today!
OUR TRACK RECORD
Our Mission: We provide unparalleled realtor experiences that create lifelong and loyal relationships!
Properties Sold
%
Customer Satisfaction
Loyal Clients
MEET THE TEAM







OUR TESTIMONIALS
Amazing realtor services! All staffs are so knowledgeble about the real estate business; also very helpful and supporting in many ways (about living, working, education) to help us family settle down in the Bow Valley since the first day of showing, till the last day of moving-in. Paula, Karen and Brittney, thank you all for being there for us. Definitely the best service I have ever had!
Choosing to work with Brittney was the best decision I could have made. Her and Paula are an amazing team. Brittney is professional, knowledgeable and fun! She worked hard for us and got us a great deal on our new home. Brittney is very open and approachable, and took all of our wants into consideration when showing us properties. We were informed and educated on every step of the process. On a personal note, she is one of the most honest and nicest women I know and it was truly a pleasure to work with her. I highly recommend her to anyone looking to purchase their new home. Brittney and Paula are the real deal, both work hard for their clients and bring an awesome dynamic to the table. Cannot say enough good things about these ladies!
We purchased our first bow valley property through Brittney. We are very happy with her as her fast pace personality impressed me a lot. Bow valley is an unique market, we can’t make the deal happen without her! Thank you!
Paula and Brittney went above and beyond for how and I buying our home. They are knowledgeable not only on homes and apartments but the whole Bow Valley area. They explained every step and the process, making sure all our requests were met, and assisted us in ensuring the best possible deal. They were available anytime of day/ evening for questions and even after we closed the deal they checked up and made sure everything was good and we were happy.
